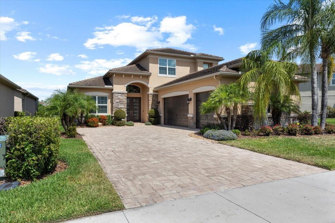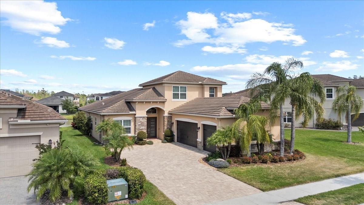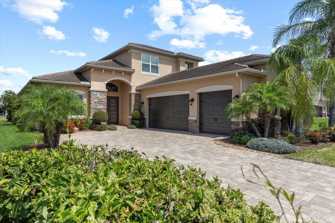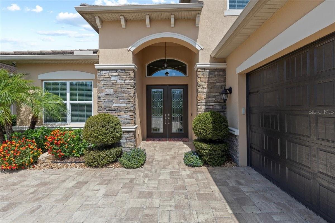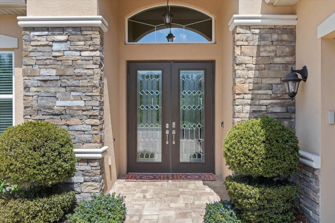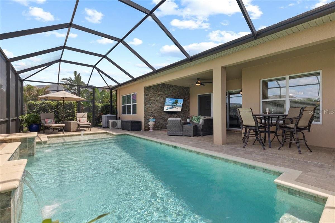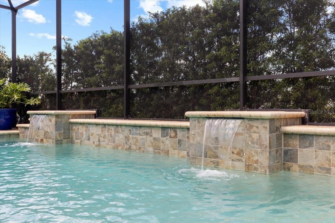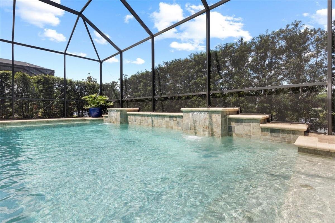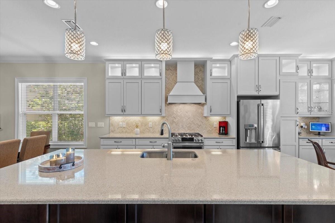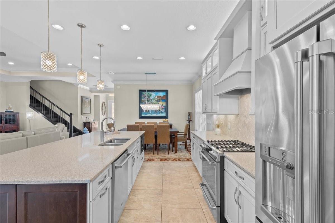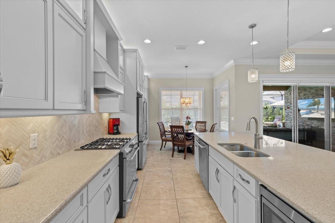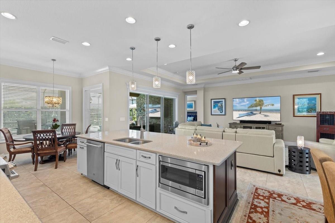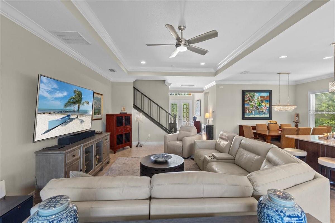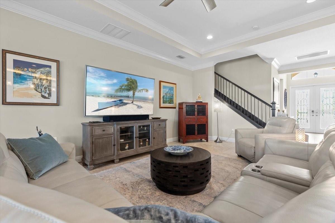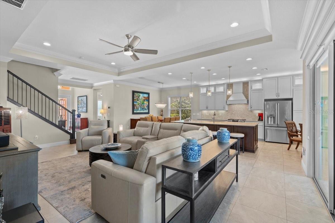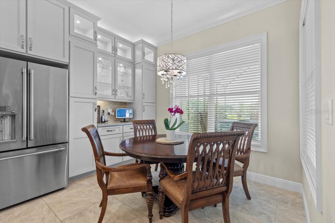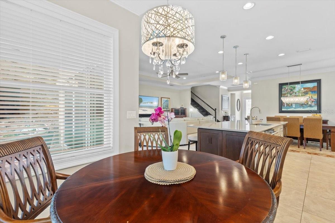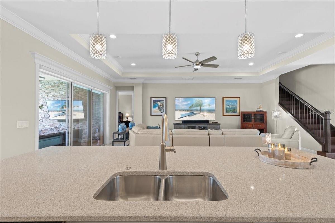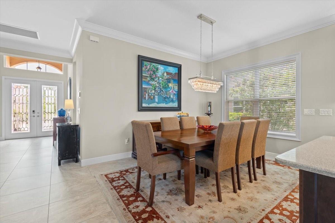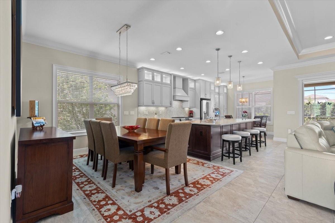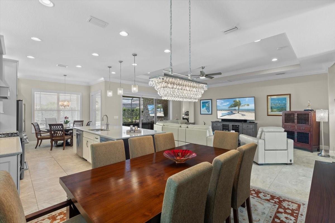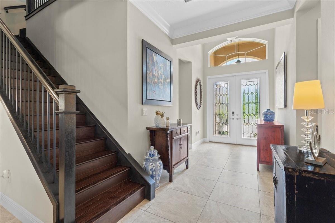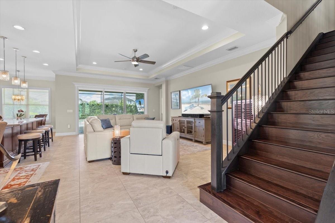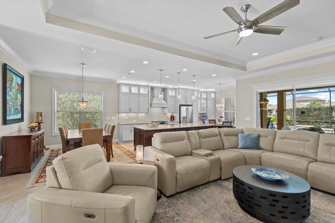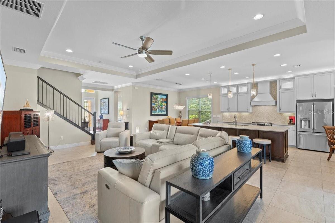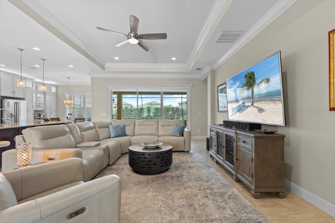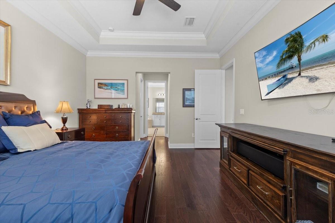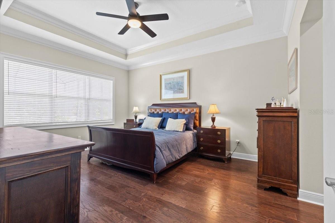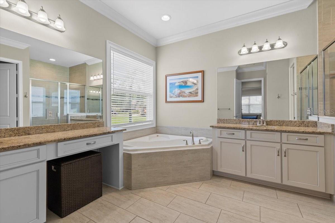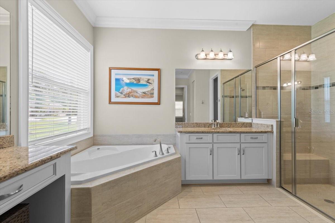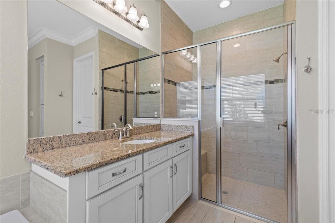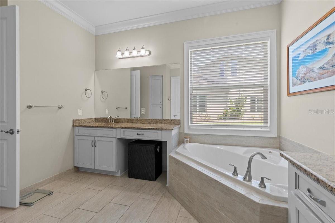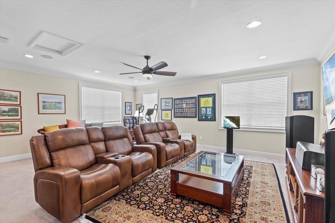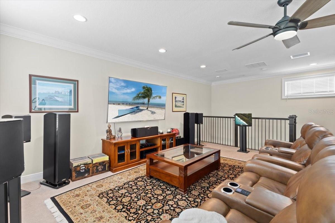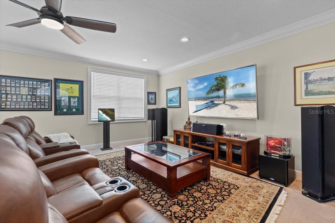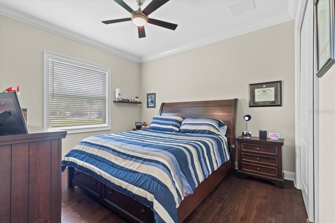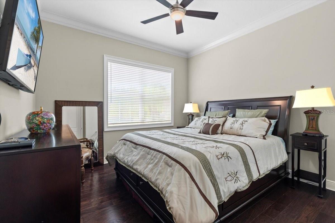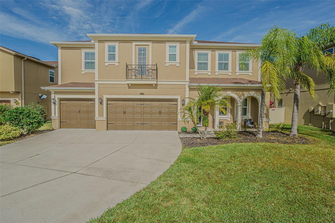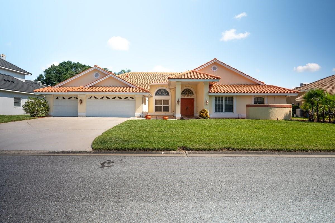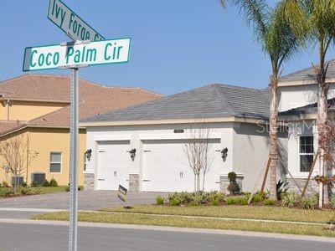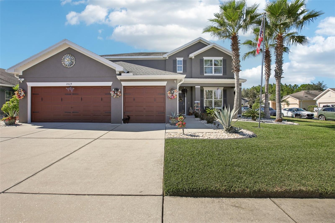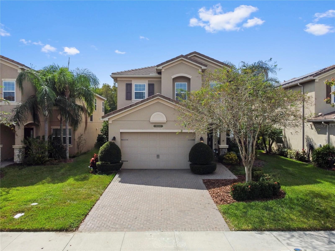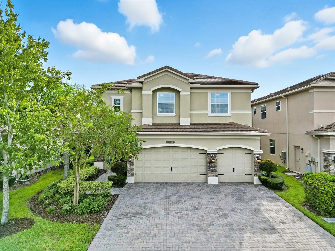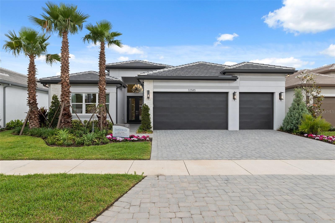PRICED AT ONLY: $865,000
Address: 31382 Chesapeake Bay Drive, WESLEY CHAPEL, FL 33543
Description
Exquisitely Designed Luxury Pool Home in The Ridge at Wiregrass A Masterpiece of Upgrades and Contemporary Elegance!
Nestled in the reputable gated community of The Ridge at Wiregrass in Wesley Chapel, this residence epitomizes refined living and thoughtful design. From the moment you enter, you are greeted with an open concept layout bathed in natural light and polished architectural details. The interior spaces seamlessly blend modern luxury with enduring charm, inviting both intimate gatherings and grand entertaining.
This home offers 2,987 sqft of living space,4 bedrooms, 3.5 bathrooms, a 3 car garage, a loft on the second floor and many luxurious upgrades.
The gourmet kitchen serves as the heart of this home, boasting custom cabinetry, exquisite quartz countertops, and upgraded stainless steel appliances. The expansive, oversized island serves as an ideal focal point for culinary endeavors and social interaction, ensuring that every meal is prepared in a setting that is as functional as it is elegant.
Step outside to your private backyard oasis, where a custom designed salt water pool, complemented by a spacious covered lanai and screened enclosure, offers an unparalleled retreat from the hustle and bustle of daily life. The outdoor space has been meticulously landscaped and outfitted with premium materials, providing a seamless flow between indoor sophistication and outdoor relaxation.
Every inch of this property speaks to superior craftsmanship and meticulous attention to detail. Upgrades aboundfrom the designer lighting and crown molding throughout, special wood work around the window frames & sliding doors, to the smart home features that enhance modern living. In addition, this home is situated in a community renowned for its resort style amenities and its convenient proximity to top rated schools, shopping, dining, and major thoroughfares.
This property is not merely a home; it is a statement of luxury and a celebration of fine living. Schedule your private tour today and experience firsthand the exceptional quality and innovative design that define this extraordinary residence.
Property Location and Similar Properties
Payment Calculator
- Principal & Interest -
- Property Tax $
- Home Insurance $
- HOA Fees $
- Monthly -
For a Fast & FREE Mortgage Pre-Approval Apply Now
Apply Now
 Apply Now
Apply Now- MLS#: TB8373970 ( Residential )
- Street Address: 31382 Chesapeake Bay Drive
- Viewed: 290
- Price: $865,000
- Price sqft: $214
- Waterfront: No
- Year Built: 2019
- Bldg sqft: 4040
- Bedrooms: 4
- Total Baths: 4
- Full Baths: 3
- 1/2 Baths: 1
- Garage / Parking Spaces: 3
- Days On Market: 245
- Additional Information
- Geolocation: 28.1901 / -82.3051
- County: PASCO
- City: WESLEY CHAPEL
- Zipcode: 33543
- Subdivision: The Ridge At Wiregrass M23ph 2
- Elementary School: Wiregrass
- Middle School: John Long
- High School: Wiregrass Ranch
- Provided by: COMPASS FLORIDA LLC
- Contact: Genevieve Cherrier
- 727-339-7902

- DMCA Notice
Features
Building and Construction
- Builder Model: Julia Grande
- Builder Name: GL Homes
- Covered Spaces: 0.00
- Exterior Features: Lighting, Rain Gutters, Sliding Doors, Sprinkler Metered
- Flooring: Ceramic Tile, Hardwood
- Living Area: 2987.00
- Roof: Tile
Land Information
- Lot Features: Sidewalk
School Information
- High School: Wiregrass Ranch High-PO
- Middle School: John Long Middle-PO
- School Elementary: Wiregrass Elementary
Garage and Parking
- Garage Spaces: 3.00
- Open Parking Spaces: 0.00
Eco-Communities
- Pool Features: In Ground, Lighting, Salt Water, Screen Enclosure
- Water Source: Public
Utilities
- Carport Spaces: 0.00
- Cooling: Central Air
- Heating: Central, Electric
- Pets Allowed: Breed Restrictions, Cats OK, Dogs OK
- Sewer: Public Sewer
- Utilities: Cable Available, Electricity Connected, Natural Gas Connected, Sprinkler Meter
Finance and Tax Information
- Home Owners Association Fee Includes: Guard - 24 Hour
- Home Owners Association Fee: 1391.00
- Insurance Expense: 0.00
- Net Operating Income: 0.00
- Other Expense: 0.00
- Tax Year: 2024
Other Features
- Appliances: Dishwasher, Disposal, Dryer, Gas Water Heater, Range, Range Hood, Refrigerator, Tankless Water Heater, Washer, Water Softener
- Association Name: Grand Manors
- Association Phone: 813.591.1879
- Country: US
- Interior Features: Coffered Ceiling(s), Crown Molding, Eat-in Kitchen, High Ceilings, Open Floorplan
- Legal Description: WIREGRASS M23 PHASE 2 PB 73 PG 106 LOT 388
- Levels: Two
- Area Major: 33543 - Zephyrhills/Wesley Chapel
- Occupant Type: Vacant
- Parcel Number: 20-26-28-0030-00000-3880
- Possession: Close Of Escrow
- View: Pool, Water
- Views: 290
- Zoning Code: MPUD
Nearby Subdivisions
Arborswiregrass Ranch
Ashberry Village
Ashberry Village Ph 1
Ashberry Village Ph 2a
Ashberry Village Phase 1
Ashley Pines
Ashton Oaks
Ashton Oaks Ph 02
Ashton Oaks Sub
Balyeats
Country Walk
Country Walk Increment B Ph 01
Country Walk Increment C Ph 01
Country Walk Increment F Ph 01
Estancia
Estancia Ph 1b
Estancia Ph 1d
Estancia Ph 2a
Estancia Ph 3a 3b
Estancia Ph 3a 3b
Estancia Ph 4
Estancia Phase 2b1 Pb 73 Pg 00
Estancia Phs 3a 3b
Fairway Village
Fairway Village 02 Laurelwood
Fairway Village Phase 1
Fox Ridge
Meadow Pointe
Meadow Pointe 02 Prcl Ss
Meadow Pointe 03 Ph 01
Meadow Pointe 03 Prcl Dd Y
Meadow Pointe 03 Prcl Ee Hh
Meadow Pointe 03 Prcl Pp Qq
Meadow Pointe 03 Prcl Tt
Meadow Pointe 04 Prcl J
Meadow Pointe 04 Prcl K
Meadow Pointe 3 Prcl Dd Y
Meadow Pointe 4 North Ph 1 Prc
Meadow Pointe 4 Ph 2 Prcl N O
Meadow Pointe Ii
Meadow Pointe Iii
Meadow Pointe Iii Parcel Cc
Meadow Pointe Iv Ph 2
Meadow Pointe Iv Ph 2 Prcl Np
Meadow Pointe Iv Prcl Aa
Meadow Pointe Iv Prcl Aa North
Meadow Pointe Iv Prcl Np Encla
Meadow Pointe Prcl 03
Meadow Pointe Prcl 04a
Meadow Pointe Prcl 08
Meadow Pointe Prcl 10
Meadow Pointe Prcl 12
Meadow Pointe Prcl 15
Meadow Pointe Prcl 17
Meadow Pointe Prcl 18
Meadow Pointe Prcl 8
Meadowpointe
New River Ranchettes
Not Applicable
Not In Hernando
Not On List
Persimmon Park
Persimmon Park Ph 1
Persimmon Park Ph 2b
Persimmon Pk Ph 2b
River Lndg Ph 1a11a2
River Lndg Phs 2a2b2c2d3a
River Lndg Phs 4 5
Rivers Edge
Saddlebrook
Saddlebrook Condo Cl 03
Saddlebrook Condo Cl 06
Saddlebrook Fairway Village
Saddlebrook Golf Country Club
Summerstone
The Ridge At Wiregrass
The Ridge At Wiregrass M23ph 2
The Ridge At Wiregrass Ranch
Union Park
Union Park Ph 4b 4c
Union Park Ph 8
Union Park Ph 8a
Union Park Ph 8b 8c
Union Park Ph 8d
Valencia Ridge
Williams Acres
Winding Rdg Ph 1 2
Winding Rdg Ph 4
Winding Rdg Ph 5 6
Winding Ridge
Winding Ridge Ph 1 2
Winding Ridge Phase 4
Wiregrass M23 Ph 1a 1b
Wiregrass M23 Ph 1a 1b
Wiregrass M23 Ph 2
Woodcreek
Wyndfields
Zephyrhills Colony Co
Similar Properties
Contact Info
- The Real Estate Professional You Deserve
- Mobile: 904.248.9848
- phoenixwade@gmail.com
