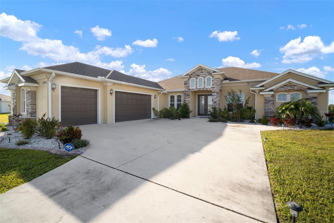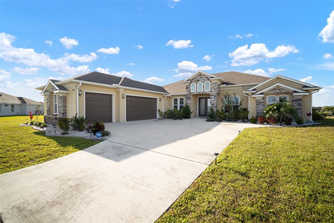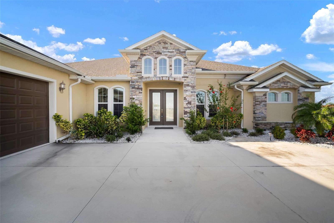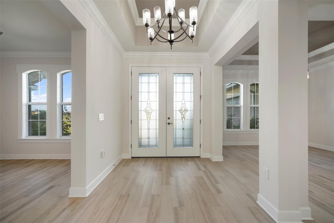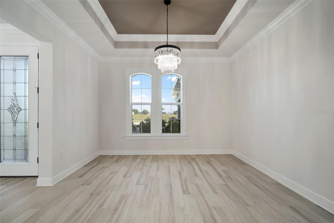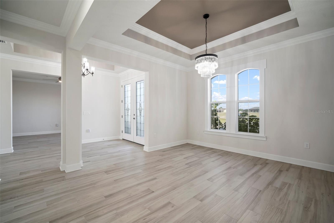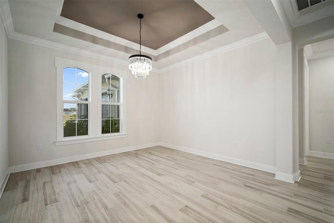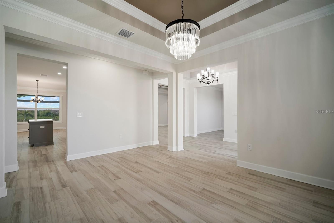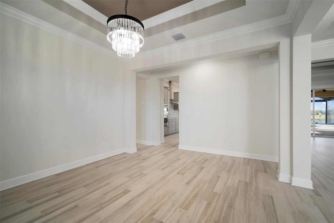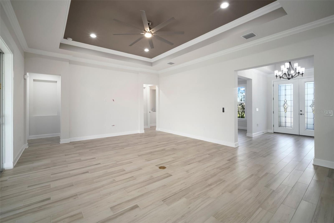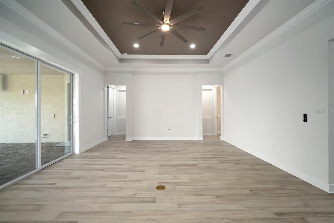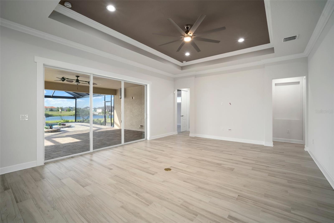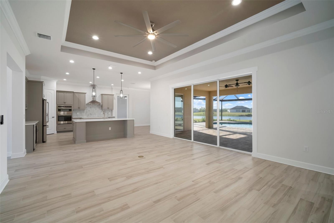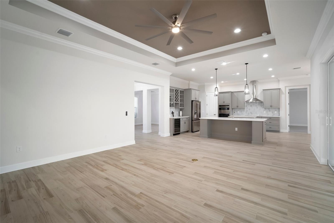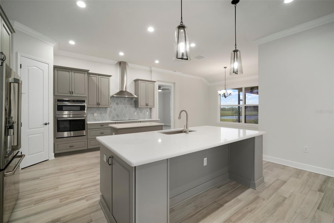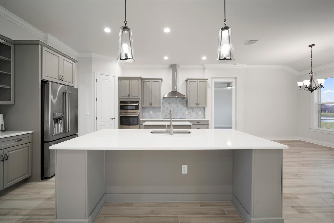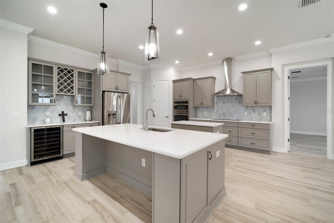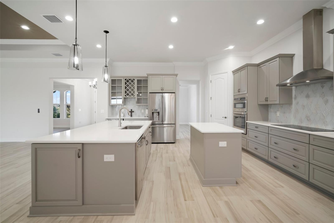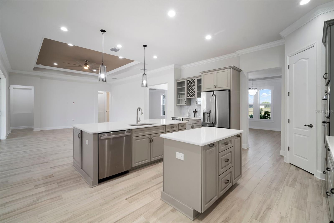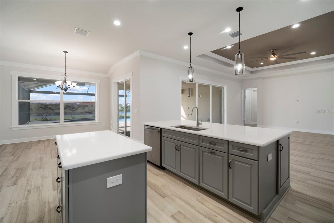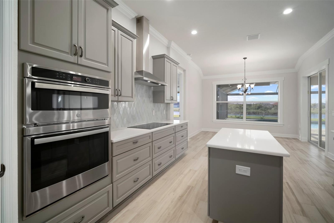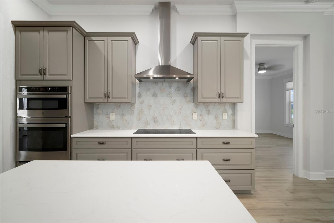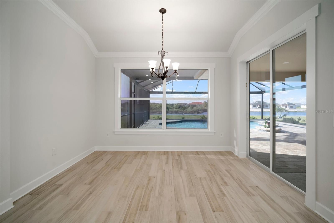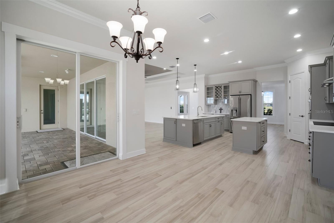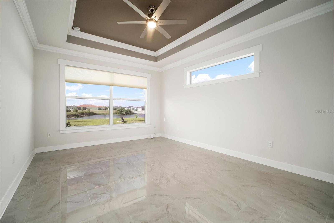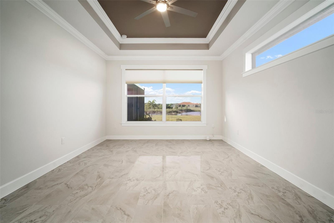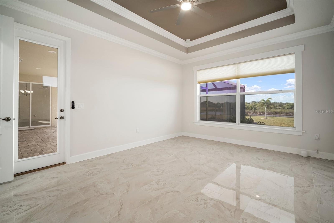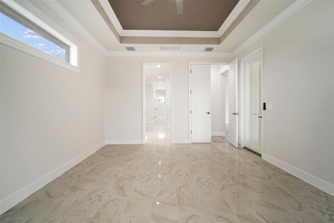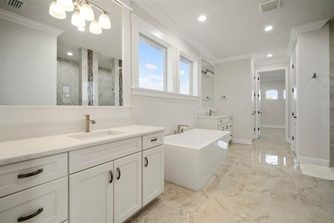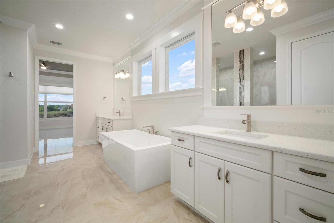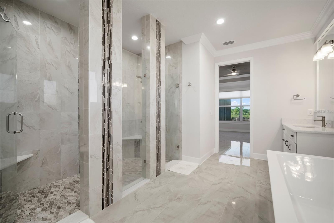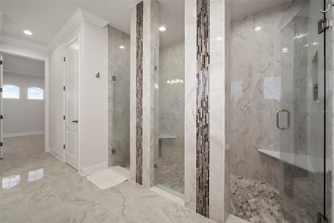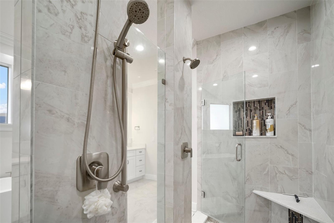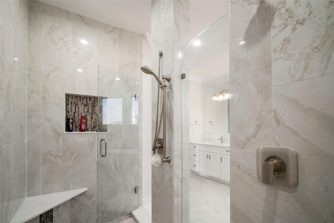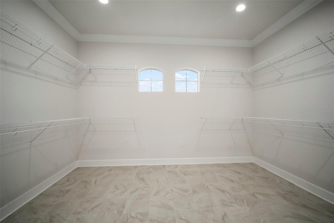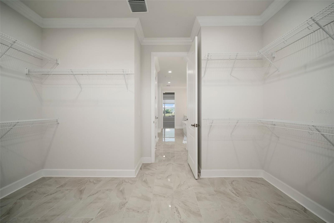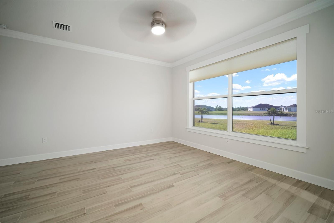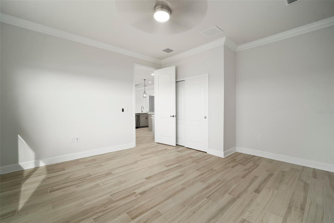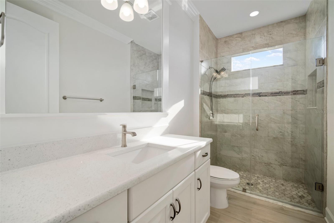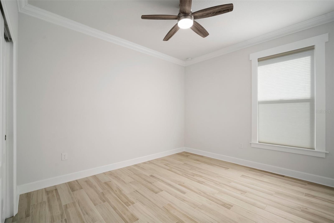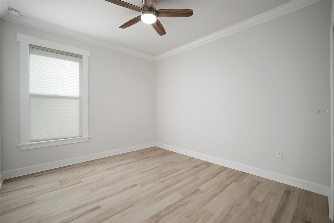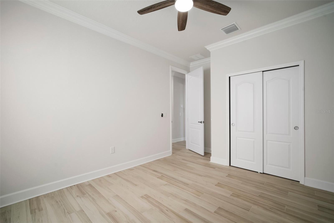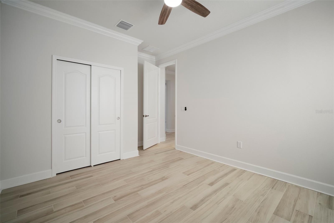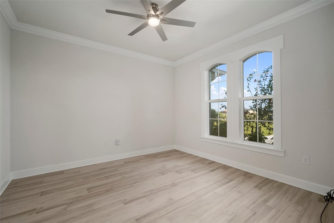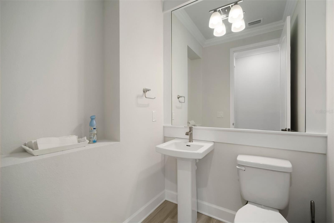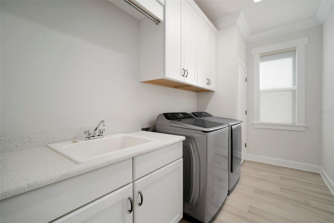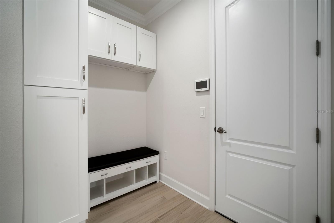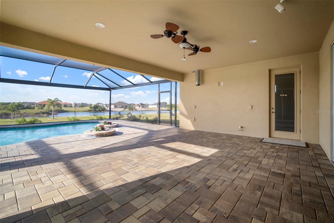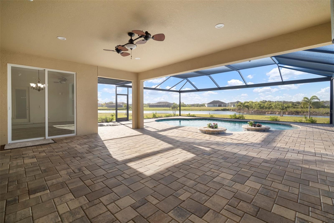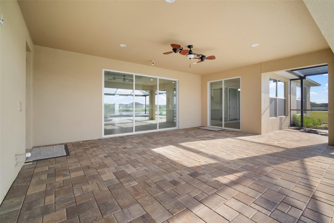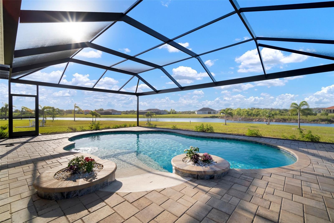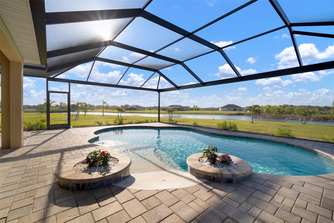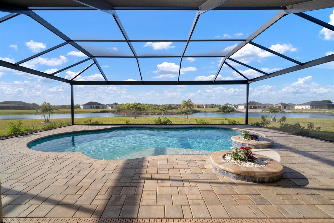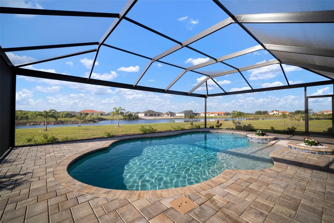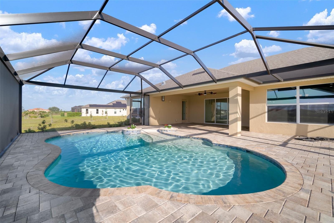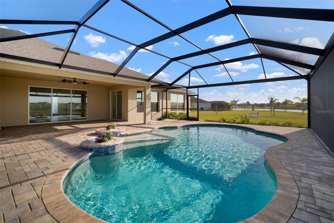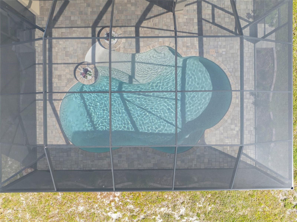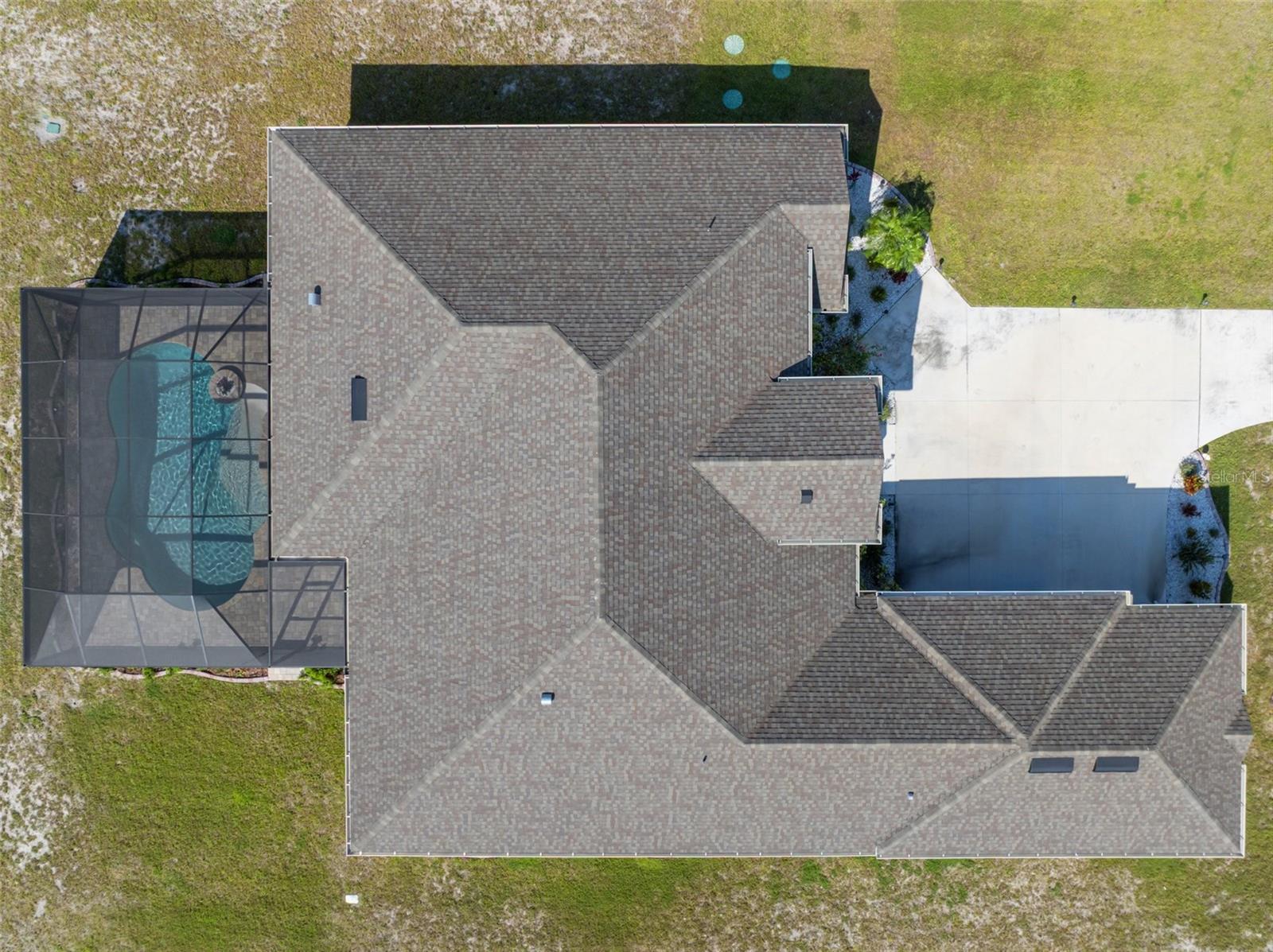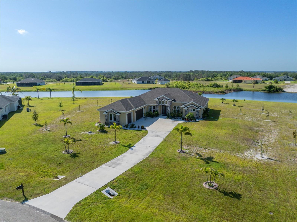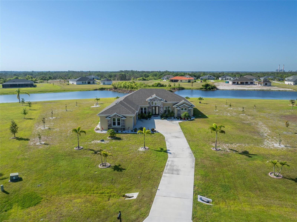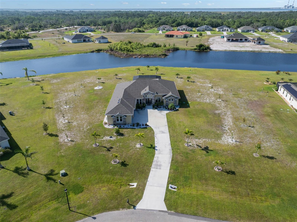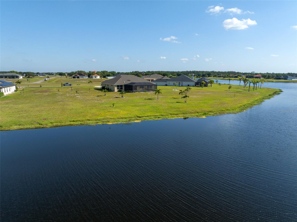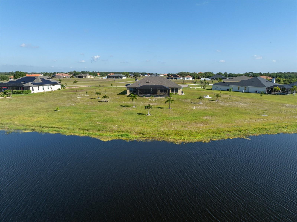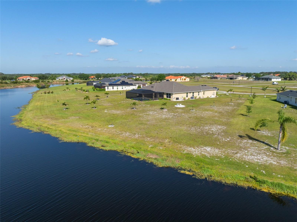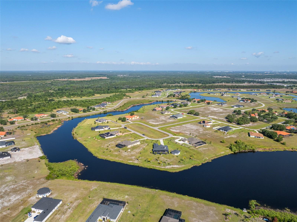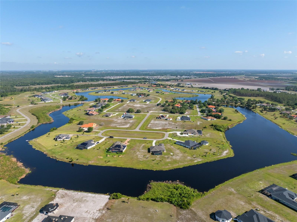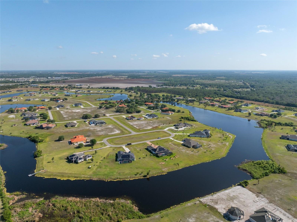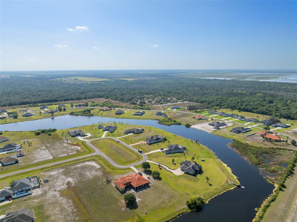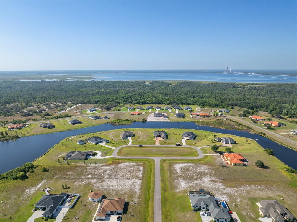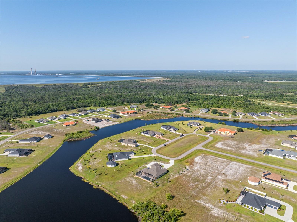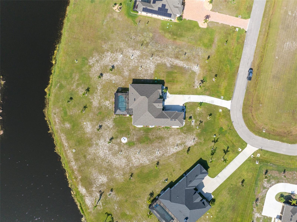PRICED AT ONLY: $974,900
Address: 5325 San Remo Circle, WIMAUMA, FL 33598
Description
Welcome to 5325 San Remo Circlewhere luxury living meets peaceful privacy in the Lake Toscana community. Situated on a approximately one acre, this beautifully designed 4 bedroom, 2.5 bathroom private pool home offers 3,056 square feet of thoughtfully crafted living space. The property features stunning landscaping including full coverage sprinkler system, curbing, and palm trees. From the moment you step inside, youre greeted by an open concept layout filled with natural light, soaring ceilings, and upscale finishes. The gourmet kitchen is a chefs dream, featuring high end appliances, a spacious island, and custom cabinetry. The expansive primary suite offers a spa like retreat with dual vanities, a soaking tub, and an oversized executive walk in shower, and a massive walk in closet. Crown molding flows beautifully throughout the home, elevating each room with a touch of timeless charm. The gourmet kitchen is a true showstopper featuring dual islands perfect for cooking, entertaining, or casual family gatherings. The open concept layout flows seamlessly into the living and dining areas, making it ideal for hosting with space for a formal sitting or dining, and private office space.
Step outside to your personal paradisean inviting pool with panoramic lanai screening creates the ultimate backdrop for relaxing or entertaining. The outdoor area is already pre plumbed for a summer kitchen, making it easy to design the backyard oasis of your dreams. With a 3 car garage, energy efficient features, and access to the scenic lakes and walking trails of Lake Toscana, this home offers the best of Florida luxury with the space and freedom youve been searching for. ADDITIONAL UPGRADES INCLUDE: a whole house state of the art redundant water filtration and softener system, whole home Generac Generator w/500 gallon tank, exterior stone features, extended driveway, electricity pre plumbed to backyard for future usage, french entry doors, extended covered living space on the lanai, all windows feature an elevated trim accent(s), windows are also tinted for heat reduction/additional privacy, elevated tile features in master suite, upgraded title flooring throughout the whole home, added garage entry storage, added lighting fixtures throughout the property, heated salt water pool, and all systems in the home are original and meticulously maintained. Schedule your showing today!
Property Location and Similar Properties
Payment Calculator
- Principal & Interest -
- Property Tax $
- Home Insurance $
- HOA Fees $
- Monthly -
For a Fast & FREE Mortgage Pre-Approval Apply Now
Apply Now
 Apply Now
Apply Now- MLS#: TB8374116 ( Residential )
- Street Address: 5325 San Remo Circle
- Viewed: 139
- Price: $974,900
- Price sqft: $231
- Waterfront: Yes
- Wateraccess: Yes
- Waterfront Type: Lake Front
- Year Built: 2022
- Bldg sqft: 4228
- Bedrooms: 4
- Total Baths: 3
- Full Baths: 2
- 1/2 Baths: 1
- Garage / Parking Spaces: 3
- Days On Market: 201
- Additional Information
- Geolocation: 27.6498 / -82.3277
- County: HILLSBOROUGH
- City: WIMAUMA
- Zipcode: 33598
- Subdivision: Riverranch Preserve
- Provided by: LPT REALTY, LLC
- Contact: Kristen Comstock
- 877-366-2213

- DMCA Notice
Features
Building and Construction
- Covered Spaces: 0.00
- Exterior Features: Private Mailbox, Sliding Doors
- Flooring: Tile
- Living Area: 3056.00
- Roof: Shingle
Land Information
- Lot Features: Cul-De-Sac, Oversized Lot
Garage and Parking
- Garage Spaces: 3.00
- Open Parking Spaces: 0.00
Eco-Communities
- Pool Features: Gunite, In Ground, Screen Enclosure
- Water Source: Well
Utilities
- Carport Spaces: 0.00
- Cooling: Central Air
- Heating: Heat Pump
- Pets Allowed: Yes
- Sewer: Septic Tank
- Utilities: BB/HS Internet Available, Electricity Connected, Underground Utilities, Water Connected
Finance and Tax Information
- Home Owners Association Fee: 189.00
- Insurance Expense: 0.00
- Net Operating Income: 0.00
- Other Expense: 0.00
- Tax Year: 2024
Other Features
- Appliances: Built-In Oven, Cooktop, Dishwasher, Microwave, Range, Range Hood, Water Filtration System, Water Softener, Wine Refrigerator
- Association Name: N/A
- Country: US
- Interior Features: Ceiling Fans(s), Crown Molding, High Ceilings, Open Floorplan, Primary Bedroom Main Floor, Thermostat, Walk-In Closet(s)
- Legal Description: RIVERRANCH PRESERVE LOT 21
- Levels: One
- Area Major: 33598 - Wimauma
- Occupant Type: Vacant
- Parcel Number: U-32-32-20-841-000000-00021.0
- View: Water
- Views: 139
- Zoning Code: AR
Nearby Subdivisions
Ayersworth Glen
Ayersworth Glen Ph 3a
Ayersworth Glen Ph 3b
Ayersworth Glen Ph 3c
Ayersworth Glen Ph 4
Ayersworth Glen Ph 5
Balm Grv West
Berry Bay
Berry Bay Estates
Berry Bay Sub
Berry Bay Subdivision Village
Creek Preserve
Creek Preserve Ph 1 6 7 8
Creek Preserve Ph 1 6 7 & 8
Creek Preserve Ph 1 6 7 8
Creek Preserve Ph 1 68
Creek Preserve Ph 2 3 4
Creek Preserve Ph 24
Creek Preserve Ph 5
Cypress Ridge Ranch
Dg Farms Ph 1a
Dg Farms Ph 1b
Dg Farms Ph 2b
Dg Farms Ph 3a
Dg Farms Ph 3b
Dg Farms Ph 4a
Dg Farms Ph 4b
Dg Farms Ph 6a
Dg Farms Ph 7b
Forest Brooke Active Adult
Forest Brooke Active Adult 2nd
Forest Brooke Active Adult Ph
Forest Brooke Active Adult Phs
Forest Brooke Ph 1a
Forest Brooke Ph 1b
Forest Brooke Ph 2a
Forest Brooke Ph 2b 2c
Forest Brooke Ph 3a
Forest Brooke Ph 4a
Forest Brooke Ph 4b
Forest Brooke Ph 4b Southshore
Forest Brooke Phase 4a
Forest Brooke Phase 4b
Harrell Estates
Hidden Creek At West Lake
Highland Estates
Highland Estates Ph 2a
Highland Estates Ph 2b
Medley At Southshore Bay
Not Applicable
Riverranch Preserve
Riverranch Preserve Ph 3
Sereno
Sereno Ph 8a
Seth Country Tracts
Southshore Bay Active Adult
Southshore Bay Forest Brooke A
Stoneridge At Ayersworth
Sundance
Sundance Trails Ph Iia Iib
Sundance Unit 5
Sunshine Village Ph 1a-1/1
Sunshine Village Ph 1a11
Sunshine Village Ph 2
Sunshine Village Ph 3a
Sunshine Village Ph 3a 4
Sunshine Village Ph 3b
Unplatted
Valencia Del Sol
Valencia Del Sol Ph 1
Valencia Del Sol Ph 3b
Valencia Del Sol Ph 3c
Valencia Lakes
Valencia Lakes Ph 1
Valencia Lakes Ph 2
Valencia Lakes Phase 1
Valencia Lakes Tr C
Valencia Lakes Tr H Ph 1
Valencia Lakes Tr I
Valencia Lakes Tr J Ph 1
Valencia Lakes Tr J Ph 2
Valencia Lakes Tr K
Valencia Lakes Tr M
Valencia Lakes Tr Mm Ph
Valencia Lakes Tr O
Valencia Lakes Tr P
Vista Palms
Willow Shores
Similar Properties
Contact Info
- The Real Estate Professional You Deserve
- Mobile: 904.248.9848
- phoenixwade@gmail.com
