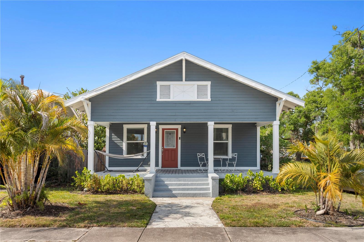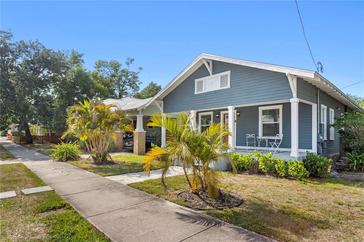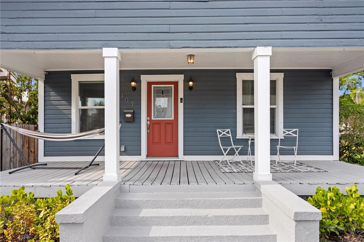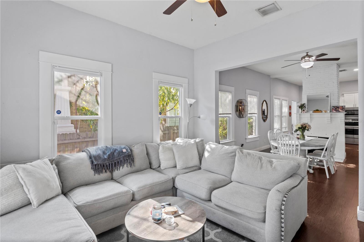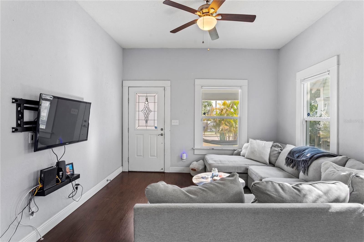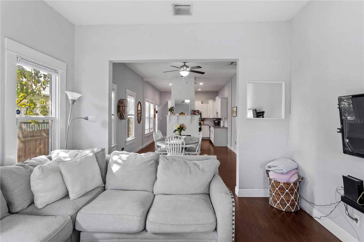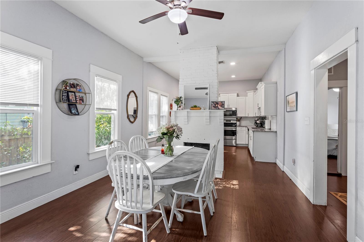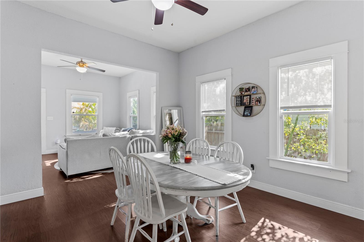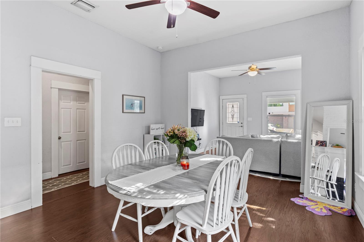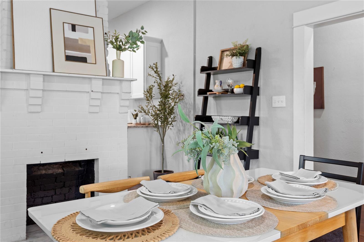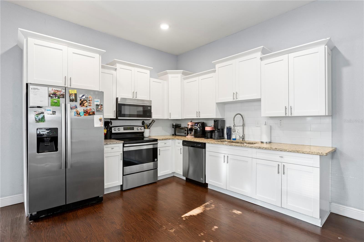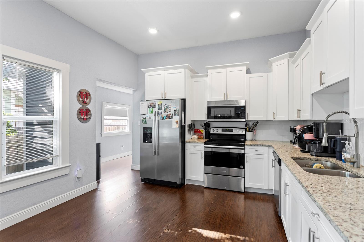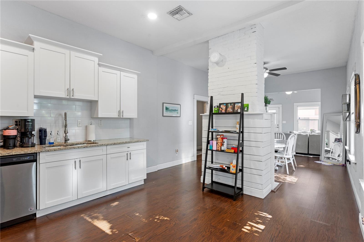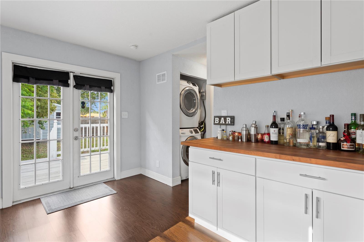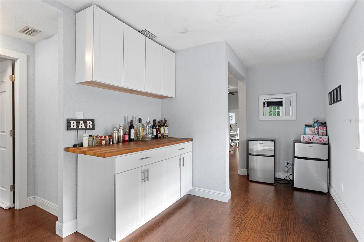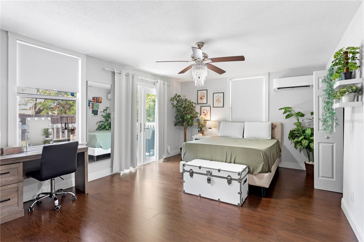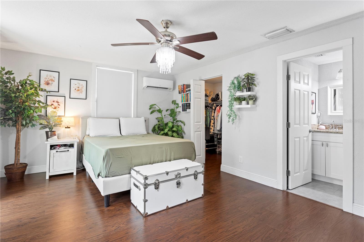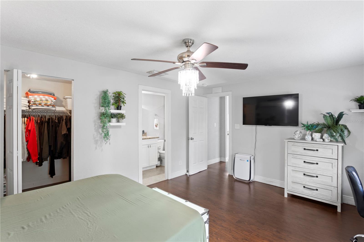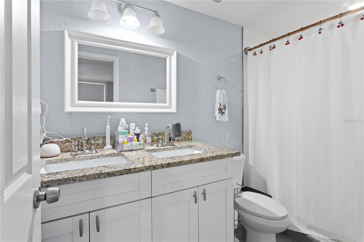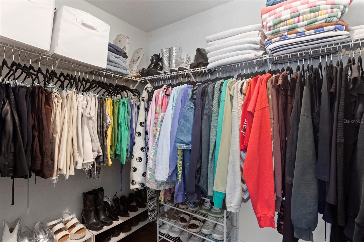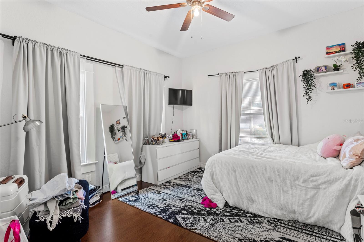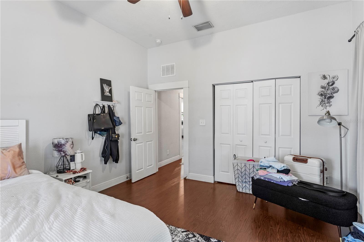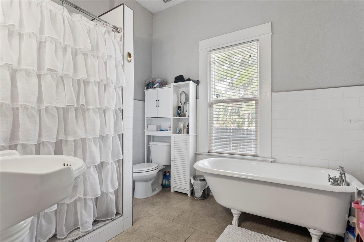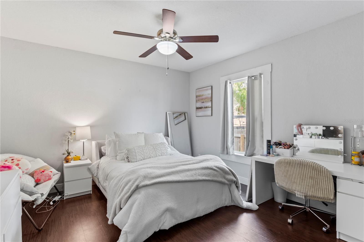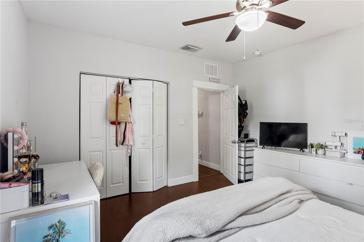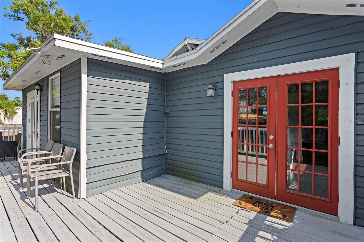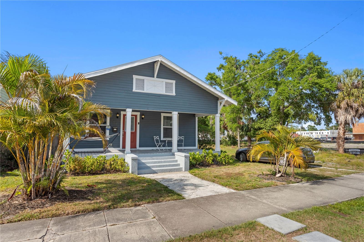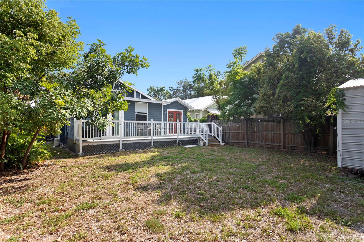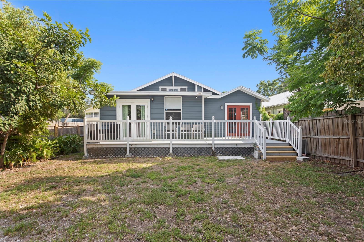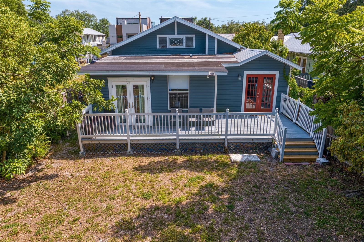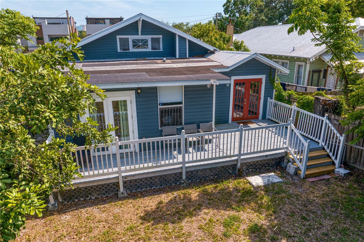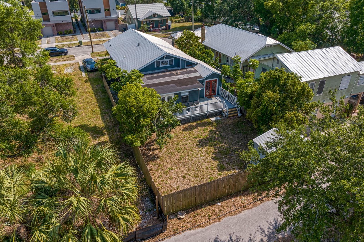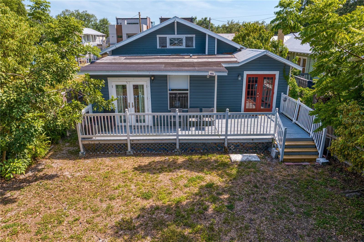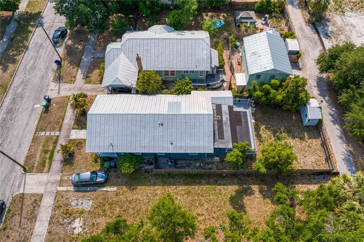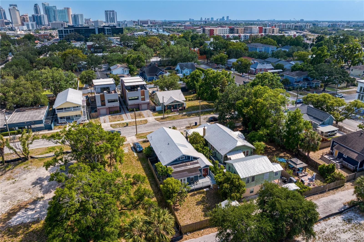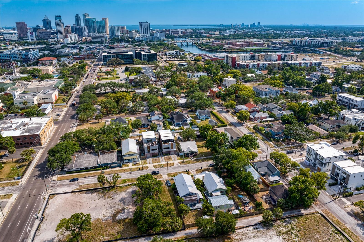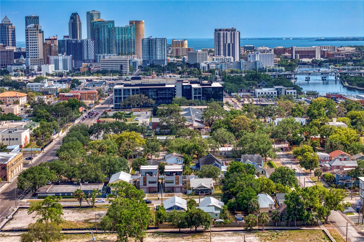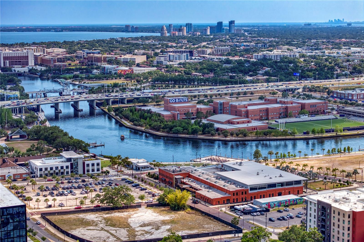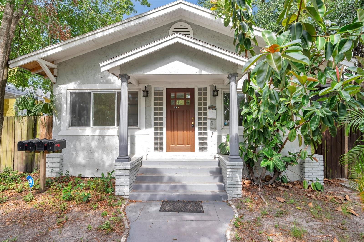PRICED AT ONLY: $461,250
Address: 107 Amelia Avenue, TAMPA, FL 33602
Description
This charming 3 bedroom, 2 bathroom craftsman style bungalow in Tampa Heights has an open, spacious floor plan with high ceilings and 1,552 square feet of living space. The front porch welcomes you into a light filled living room, which opens to the dining room with a decorative fireplace. The kitchen has granite counters and shaker cabinets, with space for a dining area. Off the kitchen is a large butlers pantry/laundry room/mud room with French doors out to the spacious deck overlooking the backyard. Each bedroom can accommodate a king sized bed. The primary bedroom has French doors leading to the deck and a full bathroom with double vanity and walk in closet, and two additional large bedrooms share a second full bathroom with a claw foot tub. New plumbing, electrical, roof and tankless water heater were all done in 2017. This home is located near the Heights many restaurants and attractions, including Armature Works and the Riverwalk, and is in close proximity to downtown, Curtis Hixon Park, the University of Tampa, and highway access.
Property Location and Similar Properties
Payment Calculator
- Principal & Interest -
- Property Tax $
- Home Insurance $
- HOA Fees $
- Monthly -
For a Fast & FREE Mortgage Pre-Approval Apply Now
Apply Now
 Apply Now
Apply Now- MLS#: TB8375454 ( Residential )
- Street Address: 107 Amelia Avenue
- Viewed: 63
- Price: $461,250
- Price sqft: $257
- Waterfront: No
- Year Built: 1924
- Bldg sqft: 1797
- Bedrooms: 3
- Total Baths: 2
- Full Baths: 2
- Days On Market: 177
- Additional Information
- Geolocation: 27.9662 / -82.4617
- County: HILLSBOROUGH
- City: TAMPA
- Zipcode: 33602
- Subdivision: Munro Mc Intoshs Add
- Elementary School: Graham HB
- Middle School: Stewart HB
- High School: Hillsborough HB
- Provided by: COLDWELL BANKER REALTY
- Contact: Andrea Webb
- 813-286-6563

- DMCA Notice
Features
Building and Construction
- Covered Spaces: 0.00
- Exterior Features: Sidewalk, Storage
- Fencing: Wood
- Flooring: Laminate, Tile
- Living Area: 1551.00
- Other Structures: Shed(s)
- Roof: Shingle
Property Information
- Property Condition: Completed
Land Information
- Lot Features: City Limits, Level, Sidewalk
School Information
- High School: Hillsborough-HB
- Middle School: Stewart-HB
- School Elementary: Graham-HB
Garage and Parking
- Garage Spaces: 0.00
- Open Parking Spaces: 0.00
- Parking Features: Driveway, On Street
Eco-Communities
- Water Source: Public
Utilities
- Carport Spaces: 0.00
- Cooling: Central Air
- Heating: Central
- Sewer: Public Sewer
- Utilities: Cable Available, Electricity Connected, Sewer Connected, Water Connected
Finance and Tax Information
- Home Owners Association Fee: 0.00
- Insurance Expense: 0.00
- Net Operating Income: 0.00
- Other Expense: 0.00
- Tax Year: 2024
Other Features
- Appliances: Dishwasher, Range, Refrigerator
- Country: US
- Interior Features: Ceiling Fans(s), Open Floorplan, Primary Bedroom Main Floor, Split Bedroom, Stone Counters, Walk-In Closet(s)
- Legal Description: MUNRO AND MC INTOSH'S ADDITION W 1/2 OF LOT 8 BLOCK 5
- Levels: One
- Area Major: 33602 - Tampa
- Occupant Type: Owner
- Parcel Number: A-13-29-18-4XZ-000005-00008.0
- Possession: Close Of Escrow, Negotiable
- Style: Bungalow
- Views: 63
- Zoning Code: RM-24
Nearby Subdivisions
4s0ridgewood Park
Beach Harbour
Campbells
Centralia
Drews Add To Tampa
Fairburn
Fuchs Sub Of Blocks 1
Hotel Ora Private Residences
Kennedys Tampa Heights
Keys
Keyssouth Tampa Heights Area
Lake Robles
Mac Farlane Hugh C Sub
Mallicoats Sub
Munro Mc Intoshs Add
Ora
Orange Villa
Port Royal At Harbour Island P
Richards W J
Ridgewood Park
River Heights
Riverside Heights
Riverwoods Sub
Robles Sub Of S 160 Ft Of W 14
Robles Sub Sub Of Lt
Robles Subdivision
Rosebury Park
Suburb Royal
Warren Keyes
West Highlands
Similar Properties
Contact Info
- The Real Estate Professional You Deserve
- Mobile: 904.248.9848
- phoenixwade@gmail.com
