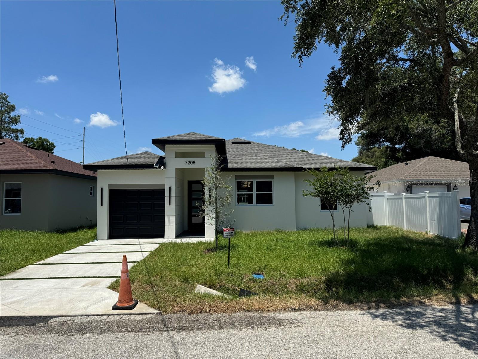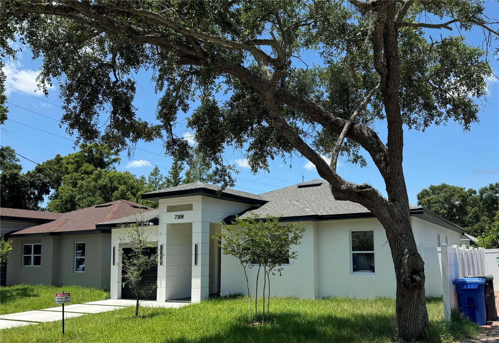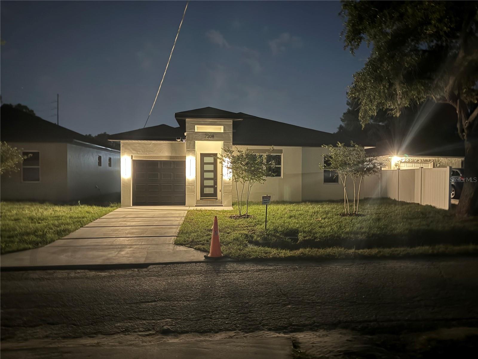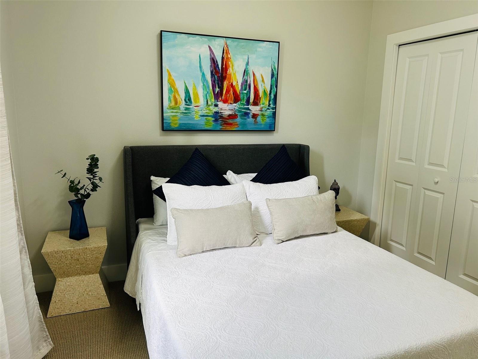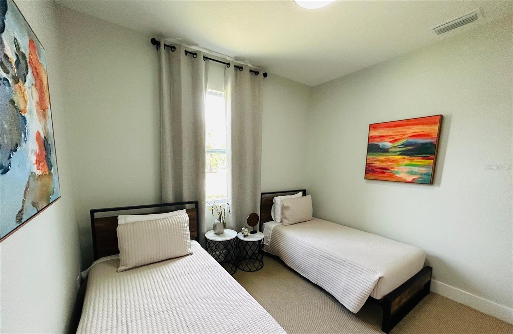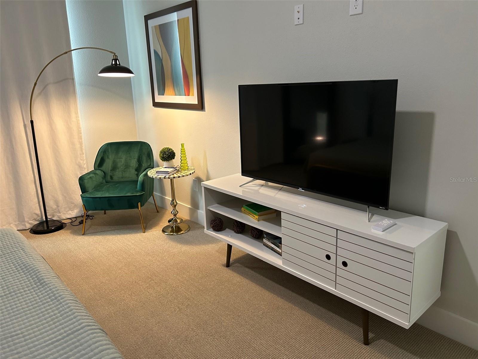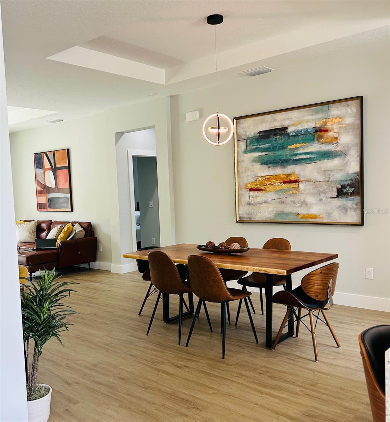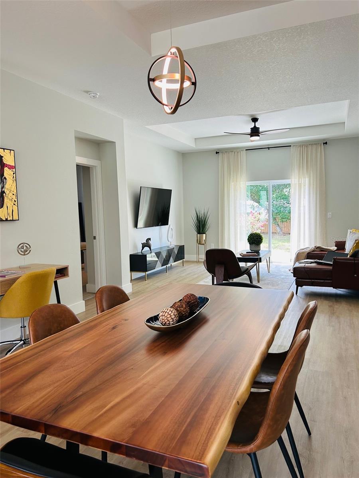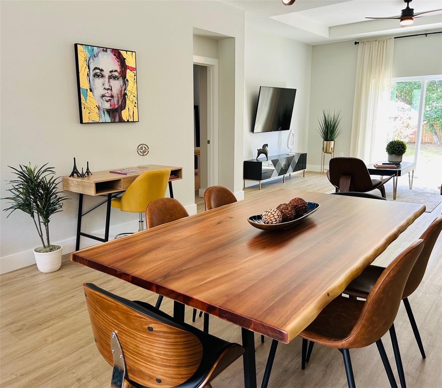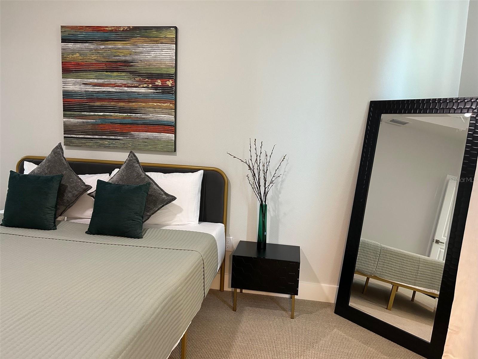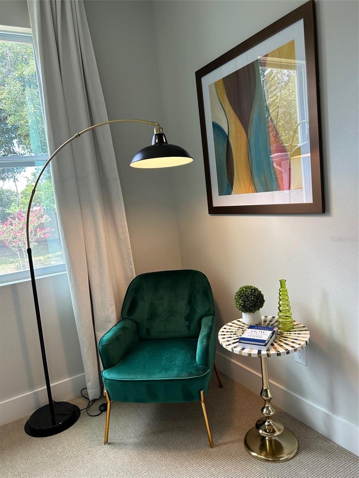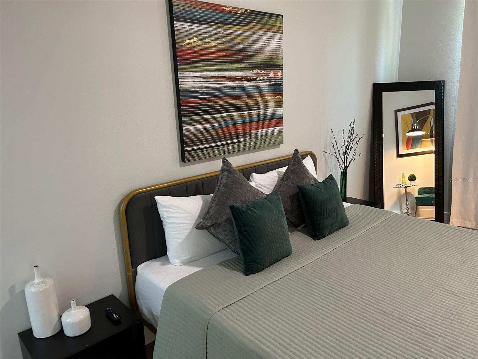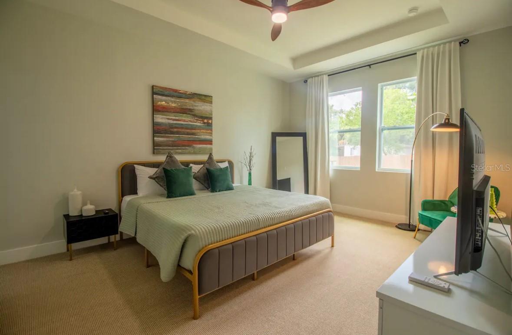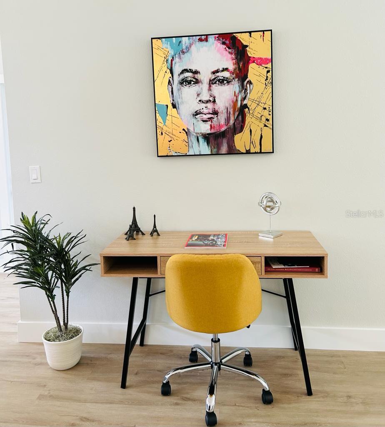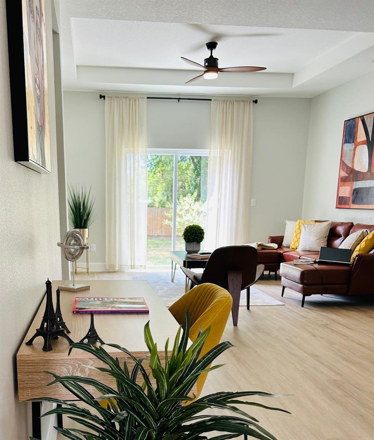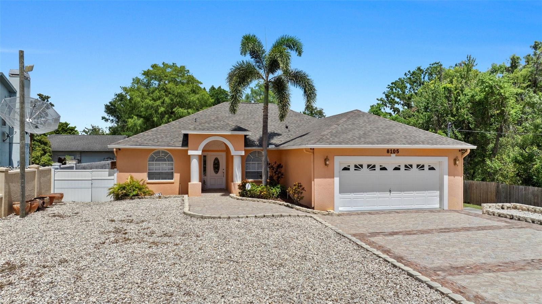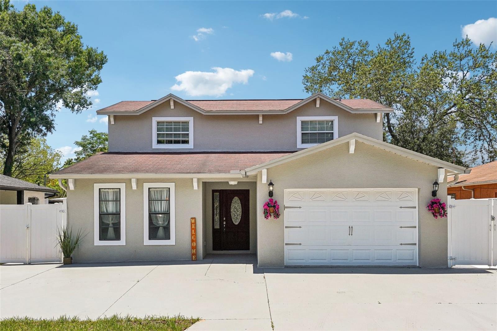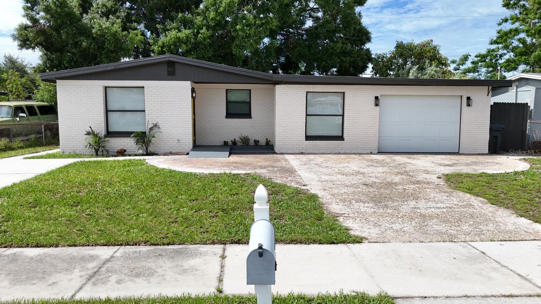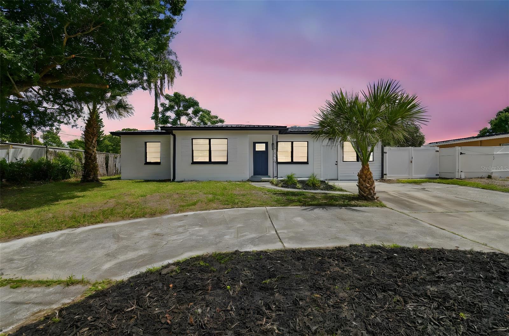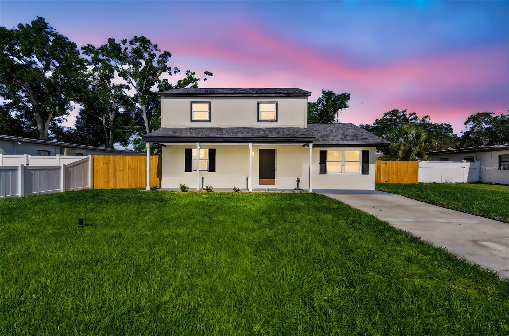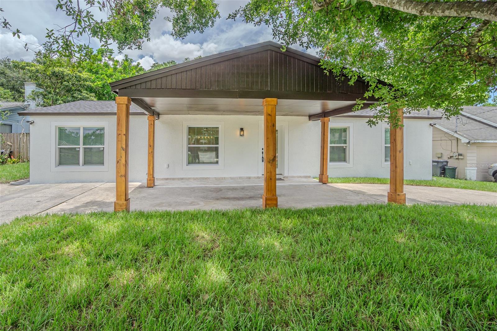PRICED AT ONLY: $484,000
Address: 7208 Glen Avenue, TAMPA, FL 33614
Description
One or more photo(s) has been virtually staged. House with equity when you buy it!!!!! Home next door built by same builder sold less than a month ago for almost 10K more. One or more photo(s) has been virtually staged. New Construction! Home has been professionally designed and built by SOLANO FL, LLC. Includes many high quality finishes, energy saving features and beautiful upgrades. 94 high ceilings and beautiful rigid core water proof luxury vinyl floors throughout the living area. The open floor plan gives the home an updated and contemporary feel. As you enter the welcoming front porch, you are greeted by a large social area, including the kitchen, dining and living room with tray ceilings. The gorgeous designer kitchen has beautiful 42 upper cabinets with crown molding, solid granite counter tops with an extra large center island, and stainless steel appliances. The Master Suite is big enough to accommodate your bed and a sitting area; it has tray ceilings & a large walk in closet. The Master bath has a double sink vanity along with a walk in shower. There are two other bright & spacious bedrooms with a full bathroom, and a laundry room with upper cabinets and a window for natural light. Tray ceilings have been designed in the foyer, living, dining and master rooms to give the home a light and airy feel. The extra large backyard is a wonderful retreat, great for relaxing and enjoying the beautiful Florida outdoors. Actual house is vacant, furnished photos are from the model home.
Property Location and Similar Properties
Payment Calculator
- Principal & Interest -
- Property Tax $
- Home Insurance $
- HOA Fees $
- Monthly -
For a Fast & FREE Mortgage Pre-Approval Apply Now
Apply Now
 Apply Now
Apply Now- MLS#: TB8376111 ( Residential )
- Street Address: 7208 Glen Avenue
- Viewed: 68
- Price: $484,000
- Price sqft: $273
- Waterfront: No
- Year Built: 2024
- Bldg sqft: 1770
- Bedrooms: 3
- Total Baths: 2
- Full Baths: 2
- Garage / Parking Spaces: 1
- Days On Market: 111
- Additional Information
- Geolocation: 28.0151 / -82.4993
- County: HILLSBOROUGH
- City: TAMPA
- Zipcode: 33614
- Subdivision: 160 Lake View Heights
- Elementary School: Egypt Lake HB
- Middle School: Memorial HB
- High School: Hillsborough HB
- Provided by: ARGO GROUP PROPERTIES LLC
- Contact: Liliana Munoz
- 813-969-0301

- DMCA Notice
Features
Building and Construction
- Covered Spaces: 0.00
- Exterior Features: Sliding Doors
- Flooring: Laminate
- Living Area: 1500.00
- Roof: Shingle
Property Information
- Property Condition: Completed
School Information
- High School: Hillsborough-HB
- Middle School: Memorial-HB
- School Elementary: Egypt Lake-HB
Garage and Parking
- Garage Spaces: 1.00
- Open Parking Spaces: 0.00
Eco-Communities
- Water Source: Public
Utilities
- Carport Spaces: 0.00
- Cooling: Central Air
- Heating: Central
- Pets Allowed: Yes
- Sewer: Septic Tank
- Utilities: BB/HS Internet Available, Cable Available, Electricity Connected, Phone Available, Water Connected
Finance and Tax Information
- Home Owners Association Fee: 0.00
- Insurance Expense: 0.00
- Net Operating Income: 0.00
- Other Expense: 0.00
- Tax Year: 2024
Other Features
- Appliances: Dishwasher, Disposal, Electric Water Heater, Microwave, Range, Range Hood
- Country: US
- Interior Features: Ceiling Fans(s), High Ceilings, Kitchen/Family Room Combo, Open Floorplan, Solid Surface Counters, Solid Wood Cabinets, Split Bedroom, Stone Counters, Thermostat, Tray Ceiling(s), Walk-In Closet(s)
- Legal Description: LAKE VIEW HEIGHTS LOTS 34 AND 35 BLOCK 2
- Levels: One
- Area Major: 33614 - Tampa
- Occupant Type: Vacant
- Parcel Number: U-27-28-18-160-000002-00034.0
- Views: 68
- Zoning Code: RSC-9
Nearby Subdivisions
160 Lake View Heights
Avondale
Ayala Santos Sub
Bel Aire Sub
Bour Lands
Claonia Highlands
Colonial Beach Properties Sub
Community Estates Subdivision
Cypress Glen
Daphne Park 1st Add
Drew Park Re Of
Grenelle Gardens Sub
Grove Park Estates
Grover Estates
Hibiscus Gardens
Idle Grove Park
Lago Vista
Lake Egypt Estates
Meadows Estates
Milwood Estates
Not Applicable
Not In Hernando
Parkway Estates
Pine Crest Manor
Pine Crest Villa Add 5
Pine Crest Villa Addition No 4
Plaza Terrace
Plaza Terrace Sub
Plaza Terrace Unit 2
Ralston Beach Manor
Rio Vista
Rouths Egypt Lake Homesites
Unplatted
West Park Estates
West Park Estates Unit 3 Re
Similar Properties
Contact Info
- The Real Estate Professional You Deserve
- Mobile: 904.248.9848
- phoenixwade@gmail.com
