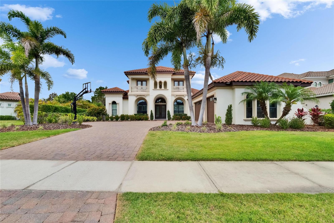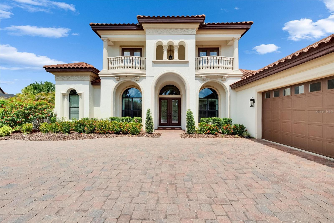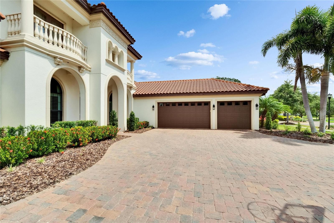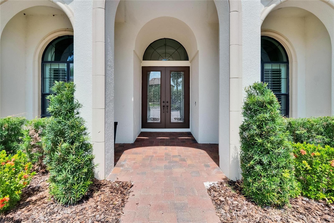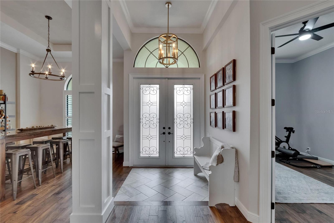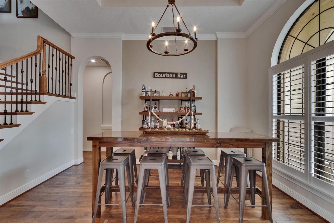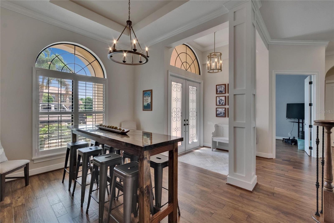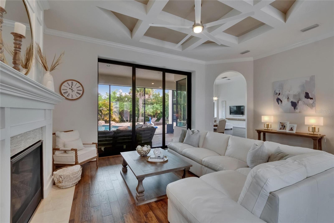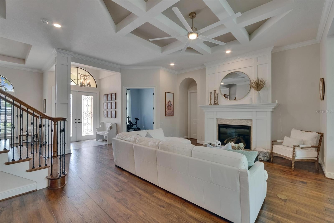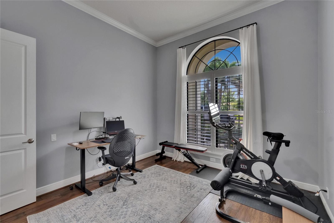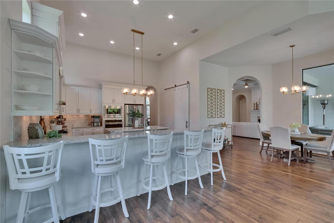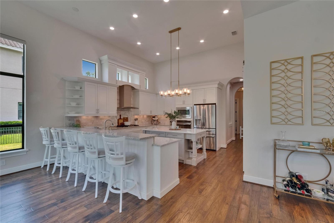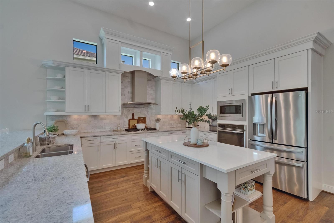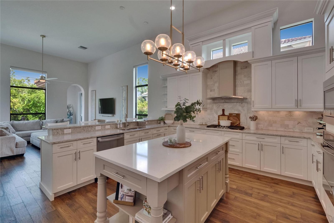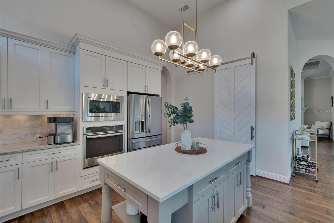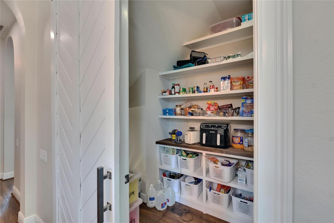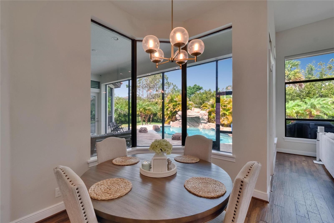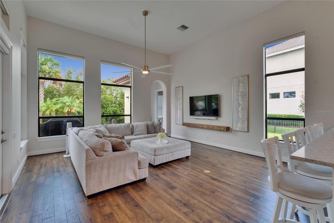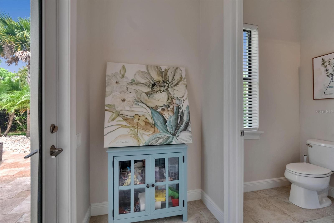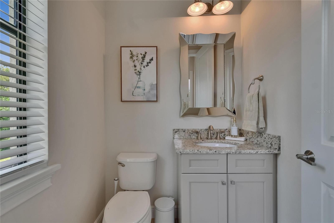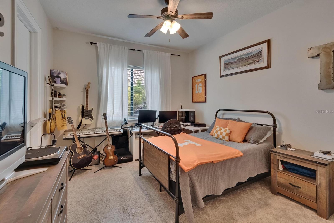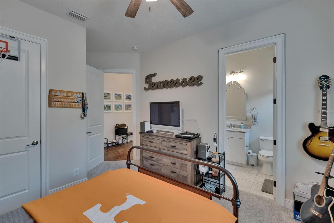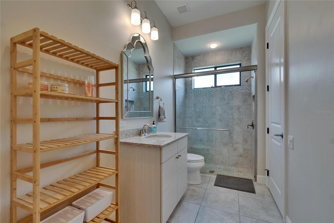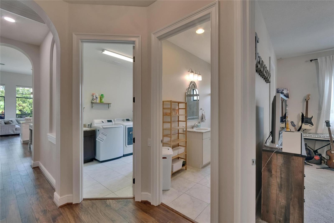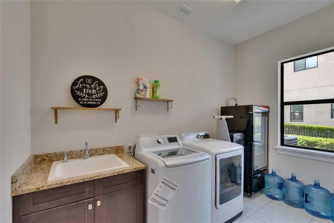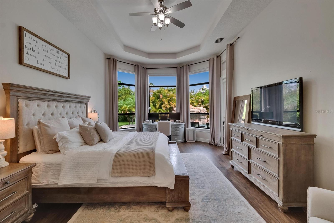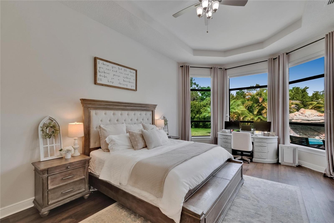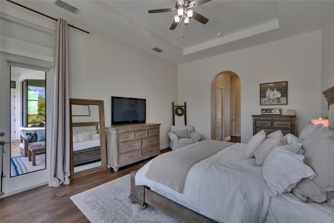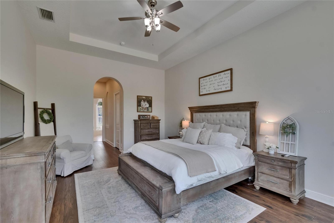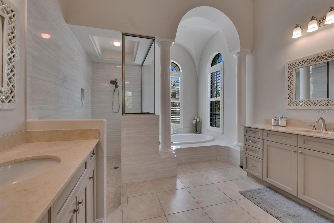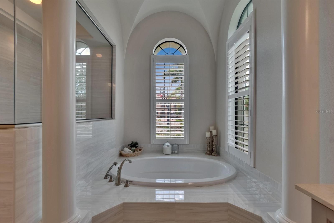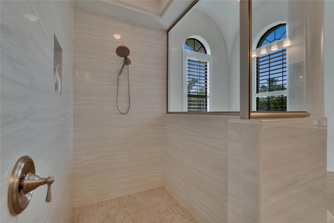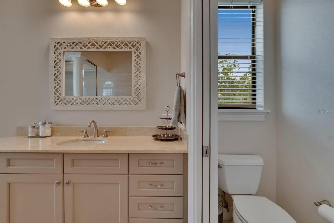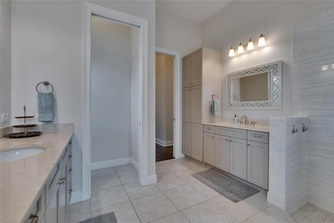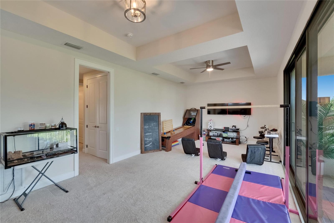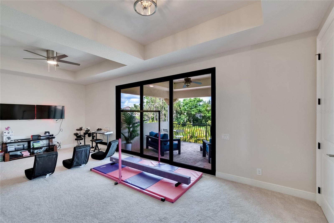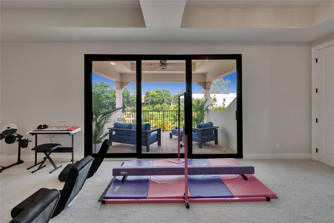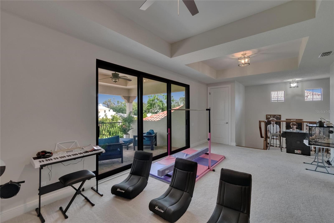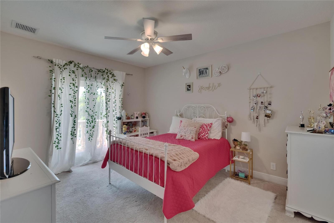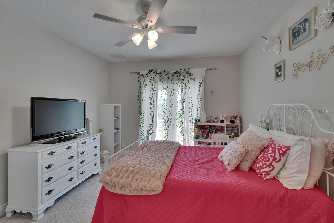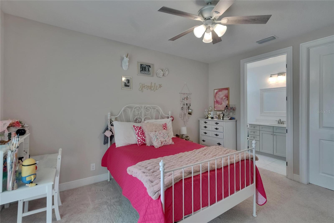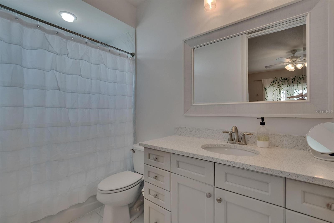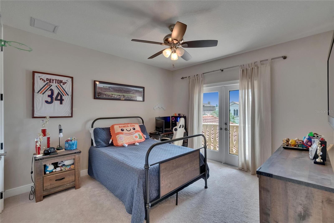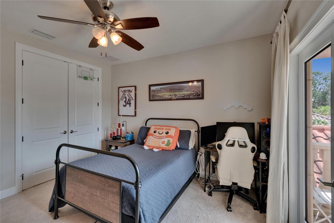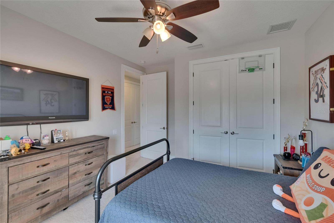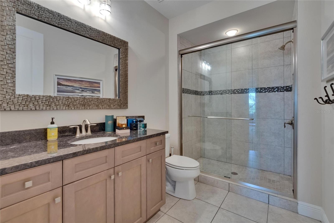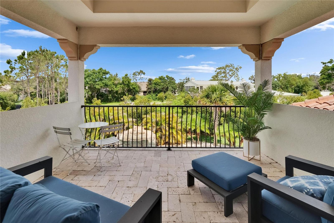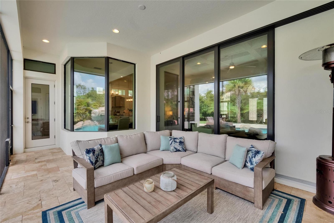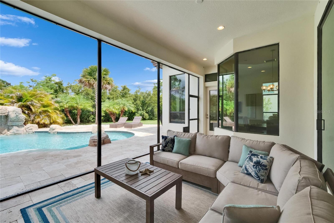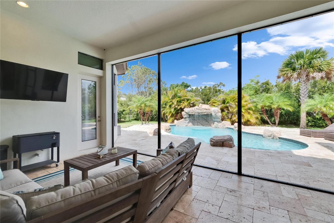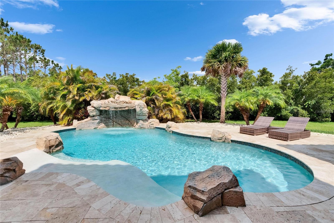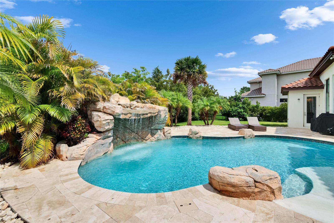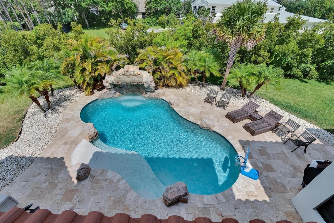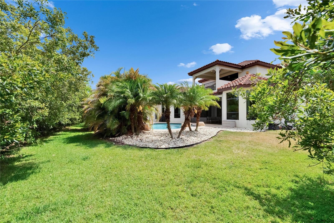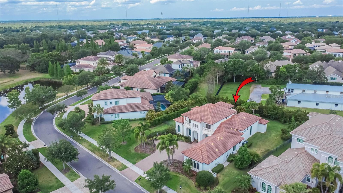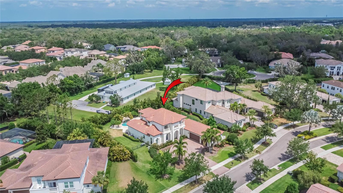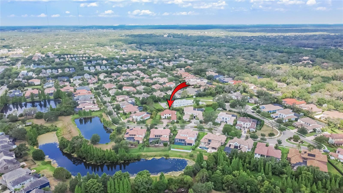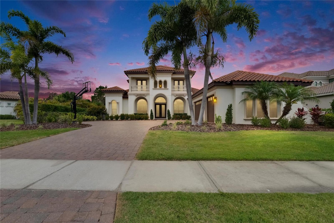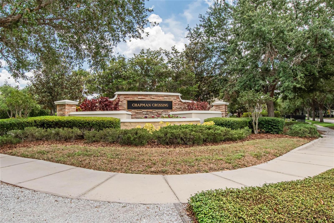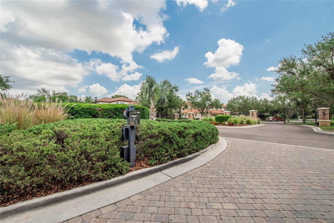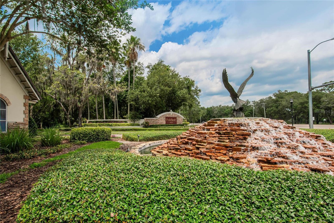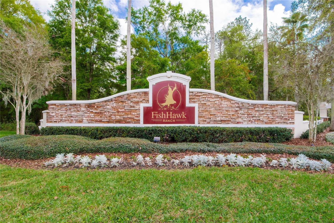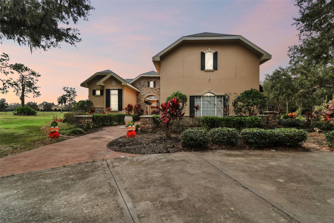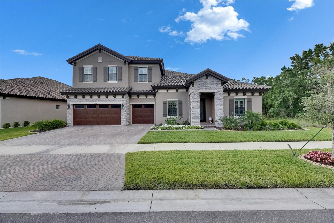PRICED AT ONLY: $1,450,000
Address: 16406 Chapman Crossing Drive, LITHIA, FL 33547
Description
CUSTOM ARTHUR RUTENBURG HOME LOCATED IN CHAPMAN CROSSING, FISHHAWK RANCH! Experience refined living in the gated Chapman Crossing community of FishHawk Ranch, known for its upscale estates. This custom home, situated on a generous 110 wide lot, features a Mediterranean exterior with a brick paved driveway, 3 car side entry garage, tile roof, arched entry, and mature landscaping.
Step inside to find soaring ceilings, crown molding, a neutral and elegant paint palette, hardwood floors, plantation shutters, and thoughtful details throughout. The formal living room boasts triple sliders with pool views, a coffered ceiling, and a fireplace. An adjacent private office located behind double doors, provides an ideal space to work from home.
The gourmet kitchen is equipped with 42 cabinetry, under cabinet lighting, GE stainless steel appliances, a center island, walk in pantry, Quartz countertops, and a beautiful tile backsplash. The dinette, with large bay windows, overlooks the pool, and the spacious family room is filled with natural light.
The owners suite offers gorgeous hardwood floors, floor to ceiling windows, a tray ceiling, private lanai access, two custom walk in closets, and a luxurious en suite with dual vanities, a spacious walk in shower, and a soaking tub.
On the opposite side of the first floor, a secondary bedroom with an attached bathroom serves as a perfect guest or in law suite.
Upstairs, a spacious bonus room with tray ceilings opens to a large balcony that overlooks the backyard and pool and is joined by two additional bedrooms, each with private balconies, and two full bathrooms.
The backyard features a resort style pool with a stone waterfall and beach entry, a large fenced yard, and a covered and screened lanai for outdoor enjoyment. This exceptional home is a rare find. Schedule your showing today!
Property Location and Similar Properties
Payment Calculator
- Principal & Interest -
- Property Tax $
- Home Insurance $
- HOA Fees $
- Monthly -
For a Fast & FREE Mortgage Pre-Approval Apply Now
Apply Now
 Apply Now
Apply NowReduced
- MLS#: TB8383372 ( Residential )
- Street Address: 16406 Chapman Crossing Drive
- Viewed: 106
- Price: $1,450,000
- Price sqft: $270
- Waterfront: No
- Year Built: 2015
- Bldg sqft: 5365
- Bedrooms: 4
- Total Baths: 5
- Full Baths: 4
- 1/2 Baths: 1
- Garage / Parking Spaces: 3
- Days On Market: 123
- Additional Information
- Geolocation: 27.8449 / -82.2087
- County: HILLSBOROUGH
- City: LITHIA
- Zipcode: 33547
- Subdivision: Fishhawk Chapman Crossing
- Elementary School: Fishhawk Creek
- Middle School: Randall
- High School: Newsome
- Provided by: COLDWELL BANKER REALTY
- Contact: January Silva
- 813-253-2444

- DMCA Notice
Features
Building and Construction
- Builder Model: Gulfport
- Builder Name: Arthur Rutenburg
- Covered Spaces: 0.00
- Exterior Features: Balcony, Lighting, Sidewalk, Sliding Doors
- Fencing: Fenced
- Flooring: Carpet, Ceramic Tile, Wood
- Living Area: 3903.00
- Roof: Tile
Land Information
- Lot Features: In County, Oversized Lot, Sidewalk, Paved, Private
School Information
- High School: Newsome-HB
- Middle School: Randall-HB
- School Elementary: Fishhawk Creek-HB
Garage and Parking
- Garage Spaces: 3.00
- Open Parking Spaces: 0.00
- Parking Features: Driveway, Garage Door Opener, Garage Faces Side, Parking Pad
Eco-Communities
- Pool Features: Child Safety Fence, In Ground, Lighting
- Water Source: Public
Utilities
- Carport Spaces: 0.00
- Cooling: Central Air
- Heating: Central, Natural Gas
- Pets Allowed: Yes
- Sewer: Public Sewer
- Utilities: BB/HS Internet Available, Cable Available, Cable Connected, Electricity Available, Electricity Connected, Natural Gas Available, Natural Gas Connected, Public, Sewer Available, Sewer Connected, Sprinkler Recycled, Water Available, Water Connected
Amenities
- Association Amenities: Basketball Court, Fence Restrictions, Fitness Center, Gated, Park, Playground, Pool, Recreation Facilities, Security, Tennis Court(s), Trail(s), Vehicle Restrictions
Finance and Tax Information
- Home Owners Association Fee Includes: Pool, Maintenance Grounds
- Home Owners Association Fee: 1200.00
- Insurance Expense: 0.00
- Net Operating Income: 0.00
- Other Expense: 0.00
- Tax Year: 2024
Other Features
- Appliances: Built-In Oven, Convection Oven, Cooktop, Dishwasher, Disposal, Gas Water Heater, Microwave, Range Hood, Tankless Water Heater, Water Softener
- Association Name: Rizzetta and Company - Chrissie Brown
- Association Phone: 813-533-2950
- Country: US
- Interior Features: Ceiling Fans(s), Coffered Ceiling(s), Crown Molding, Eat-in Kitchen, High Ceilings, In Wall Pest System, Kitchen/Family Room Combo, Open Floorplan, Primary Bedroom Main Floor, Solid Surface Counters, Solid Wood Cabinets, Split Bedroom, Stone Counters, Thermostat, Tray Ceiling(s), Walk-In Closet(s), Window Treatments
- Legal Description: FISHHAWK CHAPMAN CROSSING PHASE 2 LOT 1 BLOCK 110
- Levels: Two
- Area Major: 33547 - Lithia
- Occupant Type: Owner
- Parcel Number: U-28-30-21-9PC-000110-00001.0
- Style: Mediterranean
- Views: 106
- Zoning Code: PD
Nearby Subdivisions
B D Hawkstone Ph 2
B D Hawkstone Ph I
B And D Hawkstone
Channing Park
Channing Park 70 Foot Single F
Channing Park Phase 2
Chapman Estates
Corbett Road Sub
Enclave At Channing Park
Enclave At Channing Park Ph
Fiishhawk Ranch West Ph 2a
Fiishhawk Ranch West Ph 2a/
Fish Hawk Trails
Fish Hawk Trails Un 1 2
Fishhawk Chapman Crossing
Fishhawk Ranch
Fishhawk Ranch Parkside Villa
Fishhawk Ranch Preserve
Fishhawk Ranch Pg 2
Fishhawk Ranch Ph 1
Fishhawk Ranch Ph 1 Unit 1b1
Fishhawk Ranch Ph 1 Unit 1b2
Fishhawk Ranch Ph 2 Parcels S
Fishhawk Ranch Ph 2 Prcl
Fishhawk Ranch Ph 2 Prcl D
Fishhawk Ranch Ph 2 Prcl Ii
Fishhawk Ranch Ph 2 Tr 1
Fishhawk Ranch Towncenter Phas
Fishhawk Ranch Tr 8 Pt
Fishhawk Ranch West
Fishhawk Ranch West Ph 1a
Fishhawk Ranch West Ph 1b/1c
Fishhawk Ranch West Ph 1b1c
Fishhawk Ranch West Ph 2a
Fishhawk Ranch West Ph 2a2b
Fishhawk Ranch West Ph 3a
Fishhawk Ranch West Ph 3b
Fishhawk Ranch West Ph 4a
Fishhawk Ranch West Ph 6
Fishhawk Ranch West Phase 1b1c
Hammock Oaks Reserve
Hawk Creek Reserve
Hawkstone
Hinton Hawkstone
Hinton Hawkstone Ph 1a1
Hinton Hawkstone Ph 1a2
Hinton Hawkstone Ph 1b
Hinton Hawkstone Ph 2a 2b2
Keysville Estates
Leaning Oak Lane
Mannhurst Oak Manors
Martindale Acres
Not In Hernando
Powerline Minor Sub
Preserve At Fishhawk Ranch Pah
Preserve At Fishhawk Ranch Pha
Starling At Fishhawk Ph 1b1
Starling At Fishhawk Ph 1c
Starling At Fishhawk Ph 1c/
Starling At Fishhawk Ph 2c2
Unplatted
Wendel Wood
Similar Properties
Contact Info
- The Real Estate Professional You Deserve
- Mobile: 904.248.9848
- phoenixwade@gmail.com
