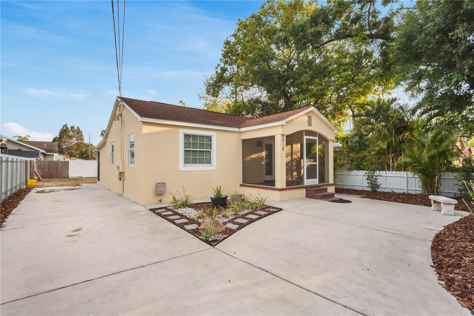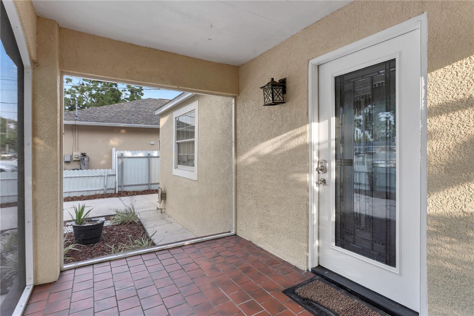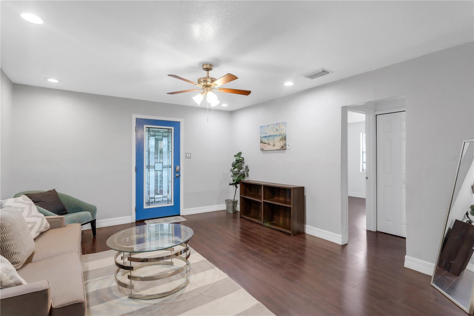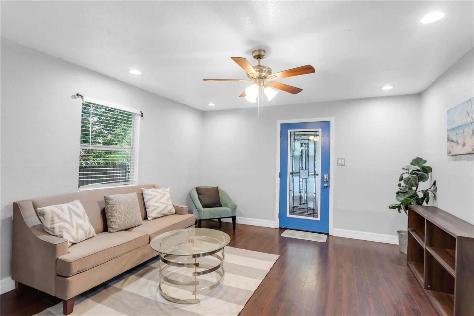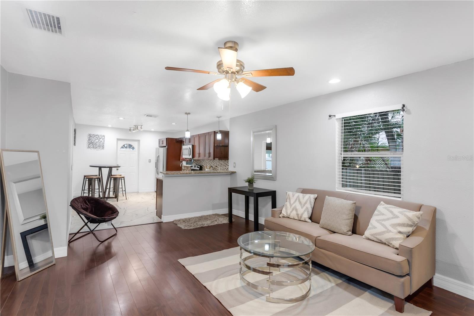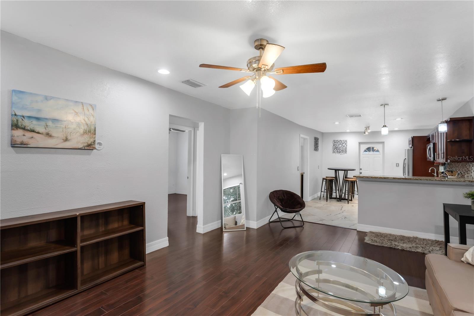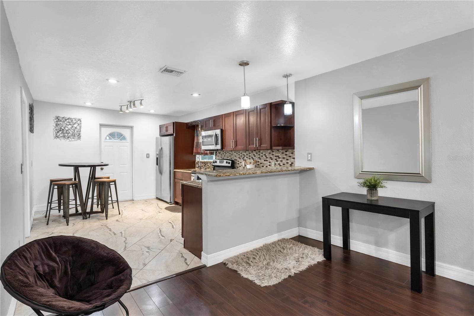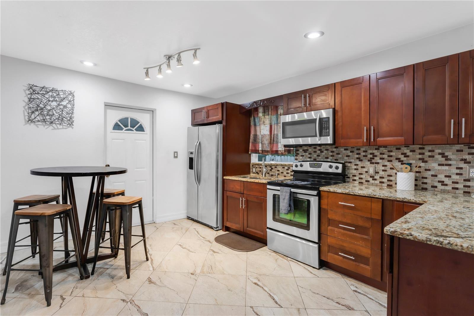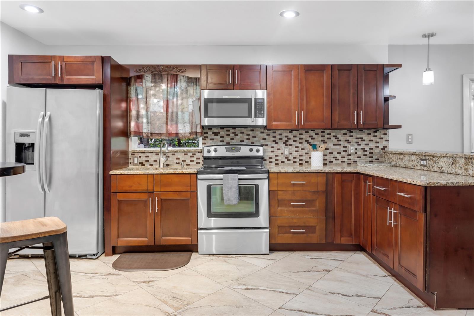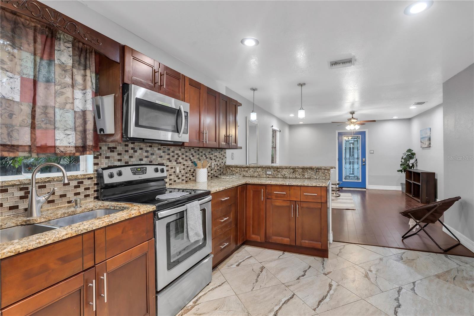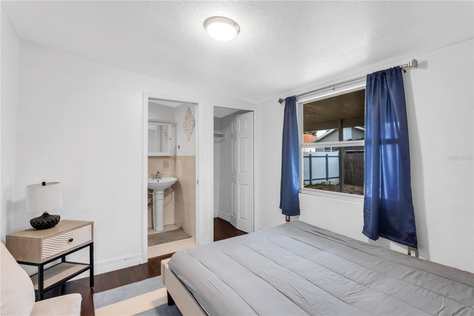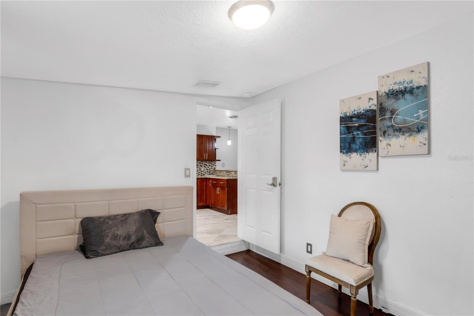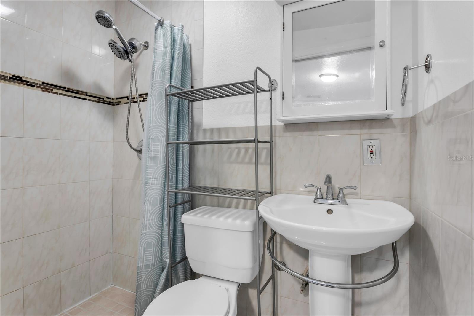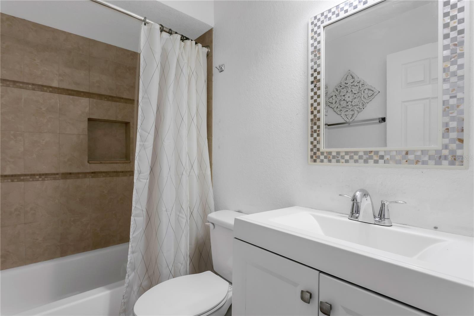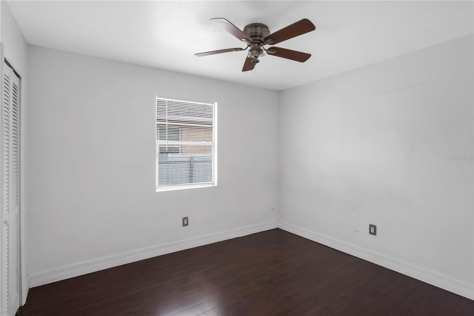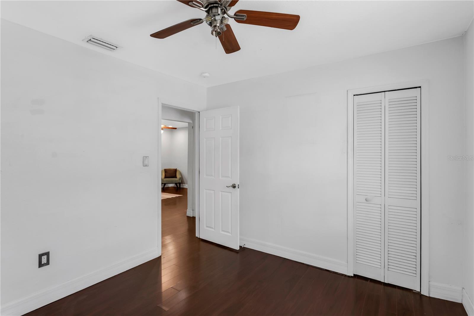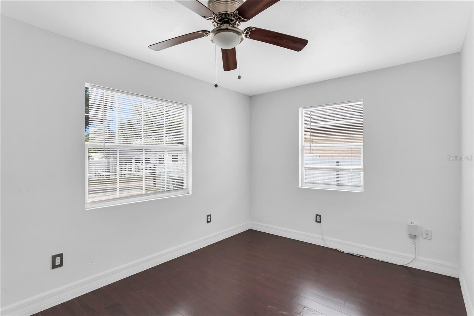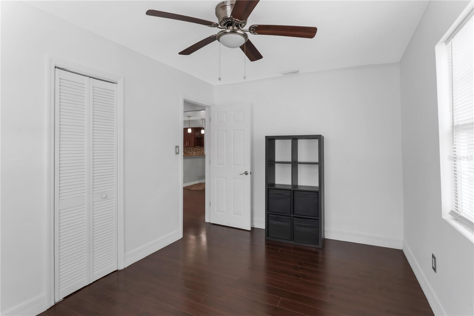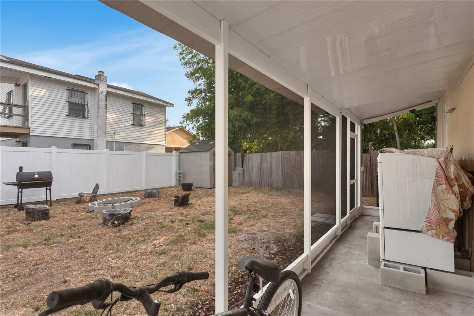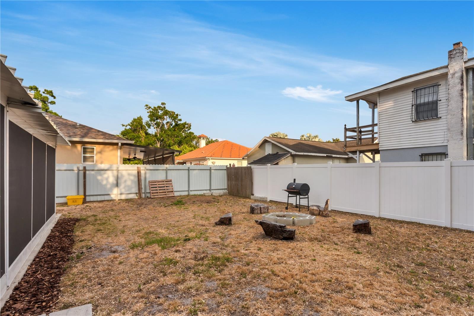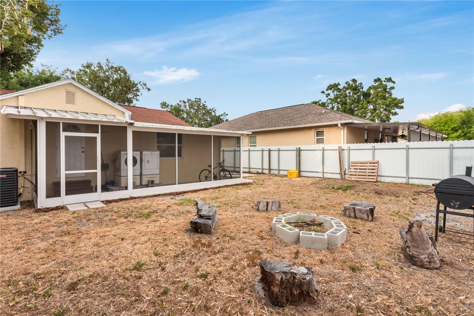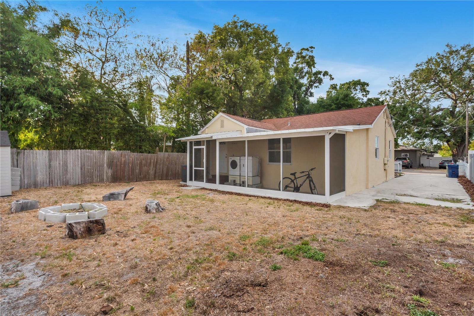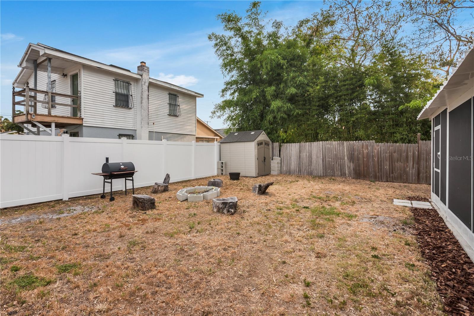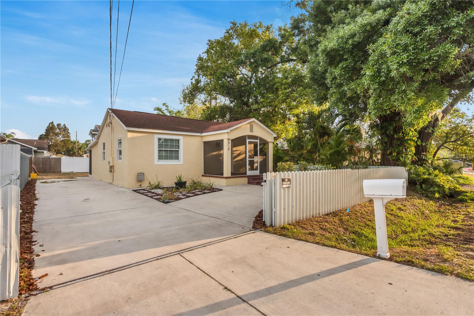PRICED AT ONLY: $299,900
Address: 2916 Crest Avenue, TAMPA, FL 33614
Description
*Back on market, buyer's financing fell through*Experience the best of urban living in one of Tampas most iconic neighborhoods with this beautifully maintained 3 bedroom, 2 bathroom residence. Situated on an expansive 5,000 sq. ft. lot, this charming home offers a spacious and thoughtfully designed layout that blends comfort with understated elegance. Upon arrival, you're welcomed by a cozy front porch. Step inside to a generous living area featuring shuttered windows, a built in ceiling fan, and seamless flow into the kitchen equipped with solid wood cabinetry, granite countertops, recessed lighting, stainless steel appliances including a built in oven, overhead microwave, and a double door refrigerator. The primary bedroom offers a peaceful retreat with custom closets, a ceiling fan, and soft, neutral interiors. Two additional bedrooms provide ample space and comfort, each with built in ceiling fans. The bathrooms are well appointed, featuring single vanities, one with a soaking tub and both with overhead shower stalls. Outside, enjoy a large backyard space ideal for outdoor gatherings, along with a convenient storage shed. Ideally located just minutes from Raymond James Stadium, St. Josephs Hospital, local coffee shops, dining, and more, this home offers an unbeatable blend of lifestyle and location. Schedule your private showing today!
Property Location and Similar Properties
Payment Calculator
- Principal & Interest -
- Property Tax $
- Home Insurance $
- HOA Fees $
- Monthly -
For a Fast & FREE Mortgage Pre-Approval Apply Now
Apply Now
 Apply Now
Apply Now- MLS#: TB8384069 ( Residential )
- Street Address: 2916 Crest Avenue
- Viewed: 1
- Price: $299,900
- Price sqft: $254
- Waterfront: No
- Year Built: 1966
- Bldg sqft: 1180
- Bedrooms: 3
- Total Baths: 2
- Full Baths: 2
- Days On Market: 181
- Additional Information
- Geolocation: 27.9939 / -82.4902
- County: HILLSBOROUGH
- City: TAMPA
- Zipcode: 33614
- Subdivision: Avondale
- Elementary School: Mendenhall HB
- Middle School: Pierce HB
- High School: Hillsborough HB
- Provided by: COMPASS FLORIDA LLC
- Contact: Eric Dungy
- 305-851-2820

- DMCA Notice
Features
Building and Construction
- Covered Spaces: 0.00
- Exterior Features: Dog Run, Lighting, Other, Sidewalk
- Fencing: Fenced, Wood
- Flooring: Brick, Hardwood, Marble, Tile
- Living Area: 952.00
- Other Structures: Shed(s)
- Roof: Shingle
Property Information
- Property Condition: Completed
Land Information
- Lot Features: City Limits, Level, Sidewalk, Paved
School Information
- High School: Hillsborough-HB
- Middle School: Pierce-HB
- School Elementary: Mendenhall-HB
Garage and Parking
- Garage Spaces: 0.00
- Open Parking Spaces: 0.00
- Parking Features: Deeded, Driveway
Eco-Communities
- Water Source: Public
Utilities
- Carport Spaces: 0.00
- Cooling: Central Air
- Heating: Central
- Sewer: Public Sewer
- Utilities: Electricity Connected, Sewer Connected, Water Connected
Finance and Tax Information
- Home Owners Association Fee: 0.00
- Insurance Expense: 0.00
- Net Operating Income: 0.00
- Other Expense: 0.00
- Tax Year: 2024
Other Features
- Appliances: Built-In Oven, Microwave, Range, Refrigerator
- Country: US
- Furnished: Partially
- Interior Features: Built-in Features, Ceiling Fans(s), Eat-in Kitchen, High Ceilings, Living Room/Dining Room Combo, Open Floorplan, Primary Bedroom Main Floor, Stone Counters, Walk-In Closet(s), Window Treatments
- Legal Description: AVONDALE LOTS 20 AND 21 BLOCK 8
- Levels: One
- Area Major: 33614 - Tampa
- Occupant Type: Vacant
- Parcel Number: A-03-29-18-3IF-000008-00020.0
- Possession: Close Of Escrow
- View: Trees/Woods
- Zoning Code: RS-50
Nearby Subdivisions
Armenia Estates
Auburn Highlands
Avondale
Ayala Santos Sub
Bour Lands
Claonia Highlands
Colonial Beach Properties Sub
Community Estates Subdivision
Cypress Glen
Drew Park Re Of
Grande Reserve
Grove Park Estates
Grove Park Estates Un 2 Rep
Grover Estates
Hibiscus Gardens
Homelands
Lago Vista
Lake Egypt Estates
Lake View Heights
Lake View Park Sub
Meadows Estates
Not Applicable
Not In Hernando
Oak Grove Sub
Oakwood Villa
Parkway Estates
Pine Crest Manor
Pine Crest Villa Add 5
Pine Crest Villa Add 6
Pinecrest Villa
Plaza Terrace
Plaza Terrace Sub
Ralston Beach Manor
Rio Vista
Rose Garden Acres
Silver Lake Estates
Sunray Gardens
Twin Lakes Estates Add
Unplatted
West Park Estates
Westhigh Sub
Whispering Oaks Second Additio
Contact Info
- The Real Estate Professional You Deserve
- Mobile: 904.248.9848
- phoenixwade@gmail.com

