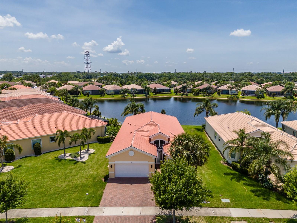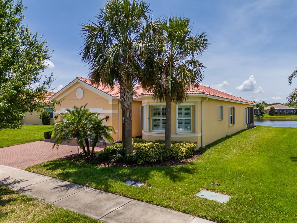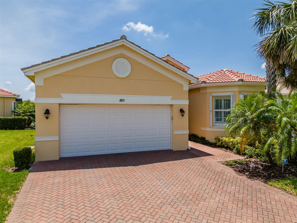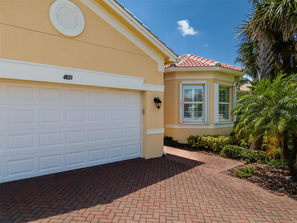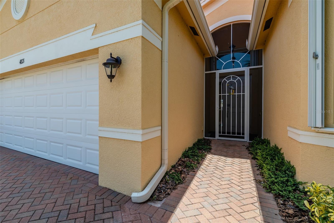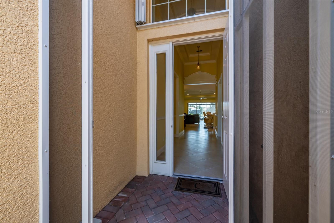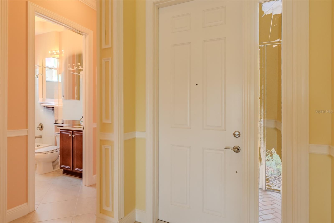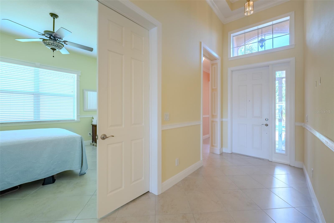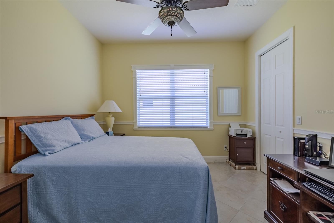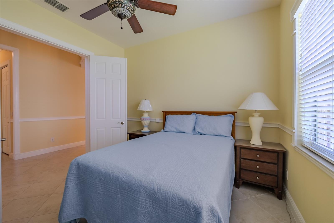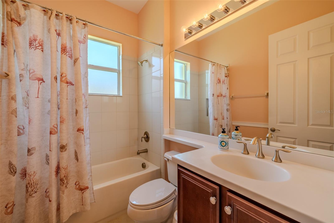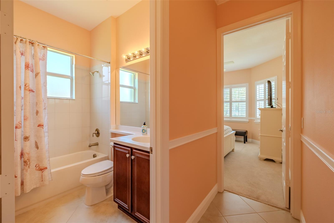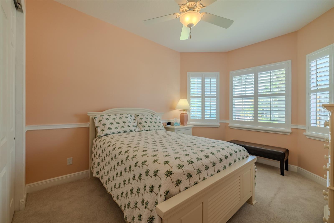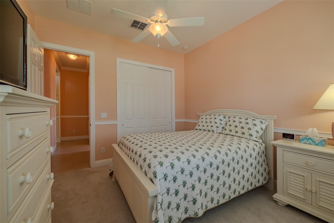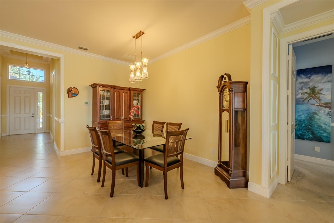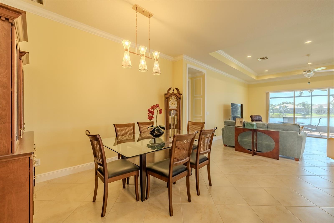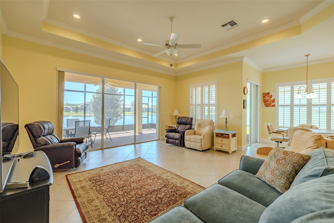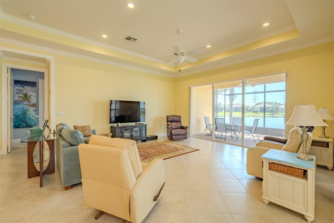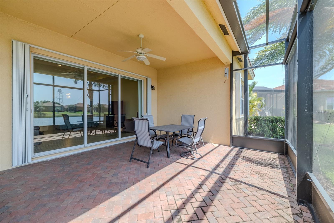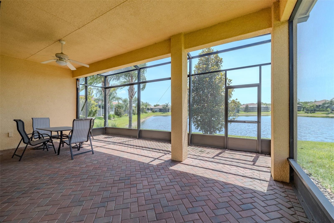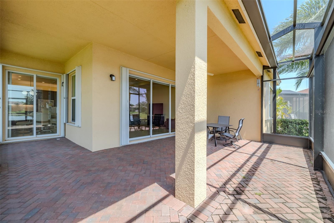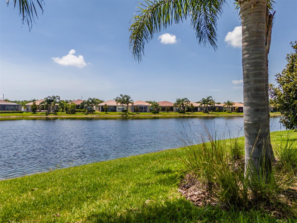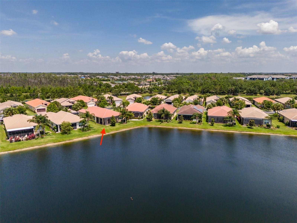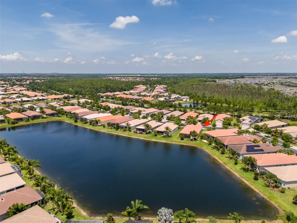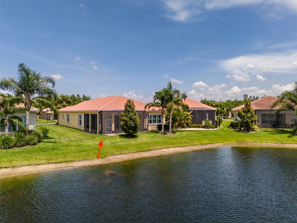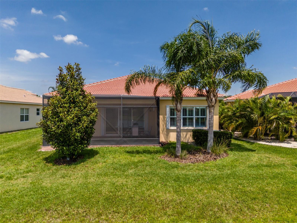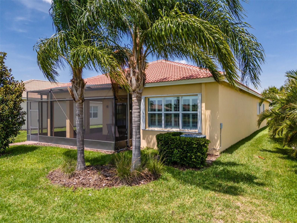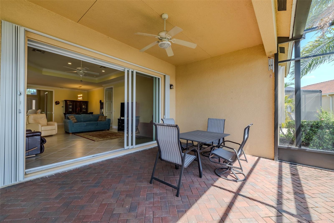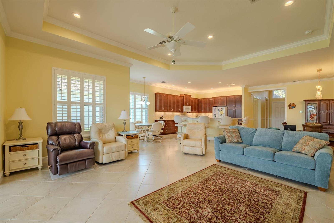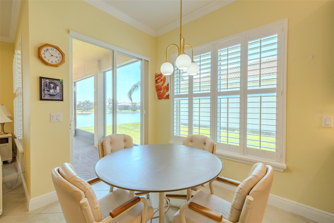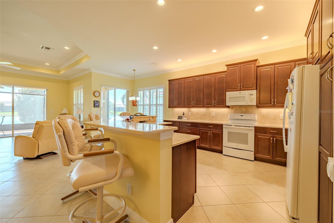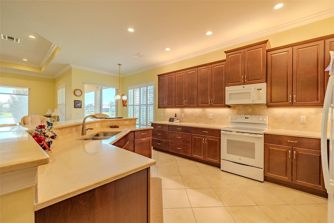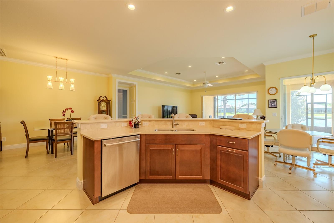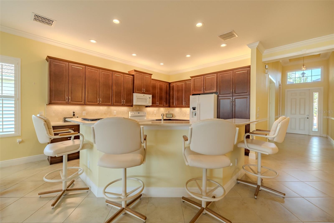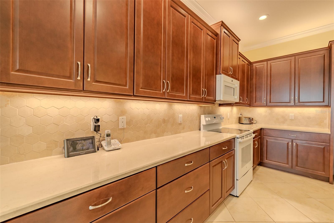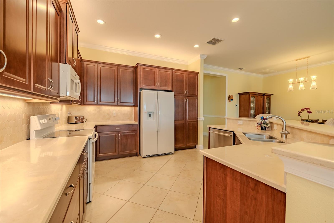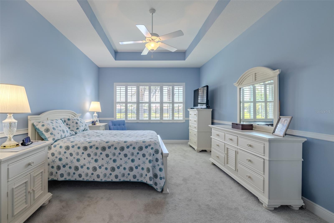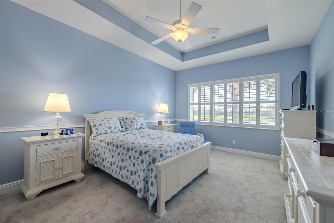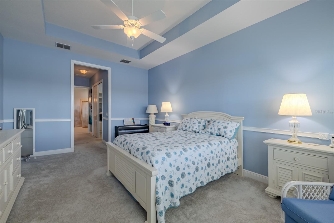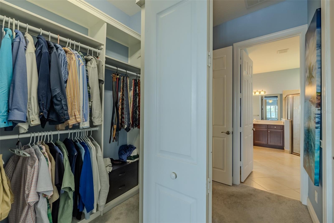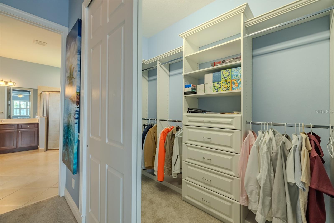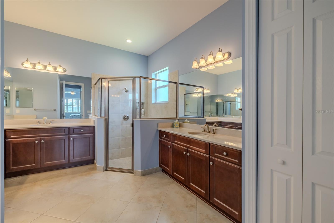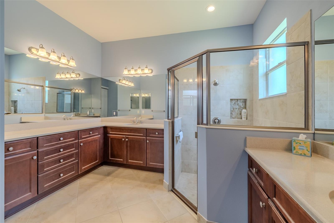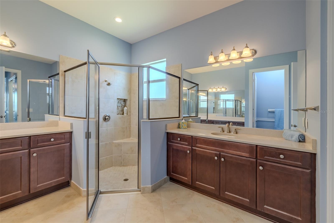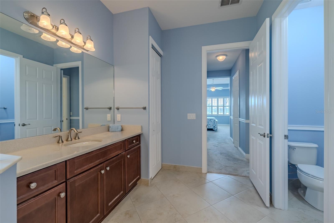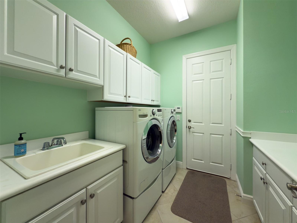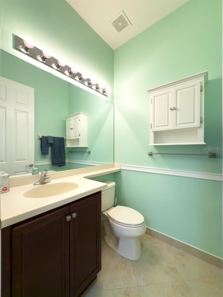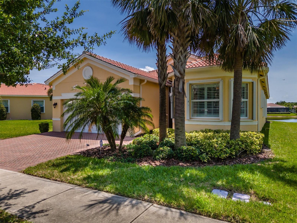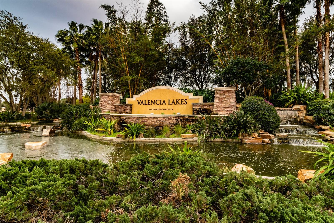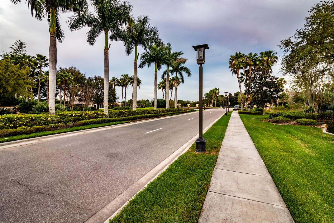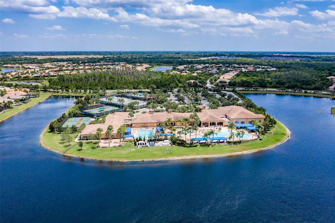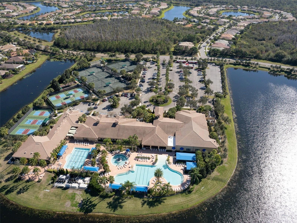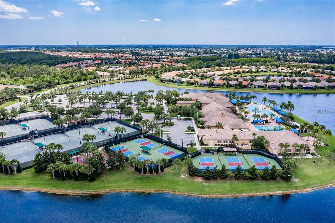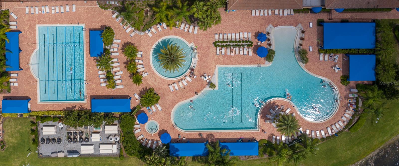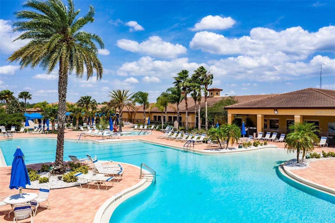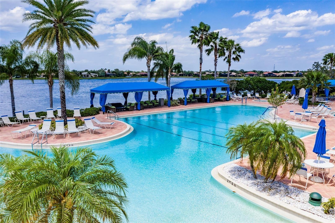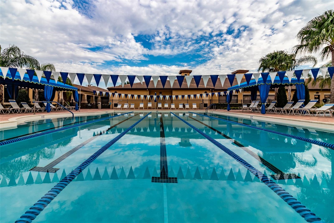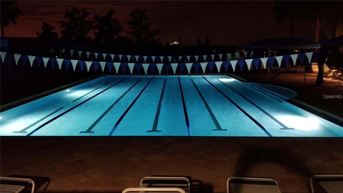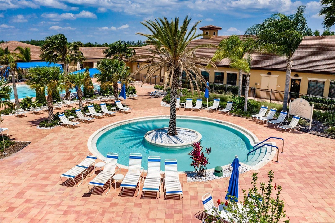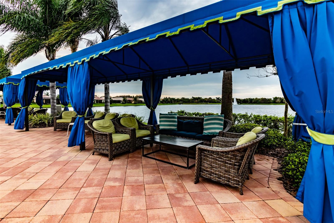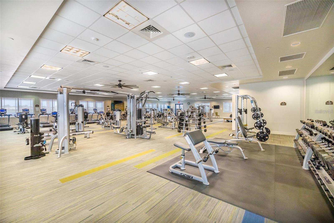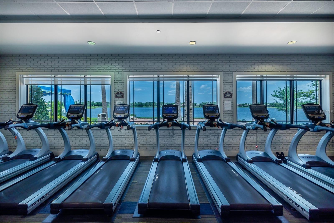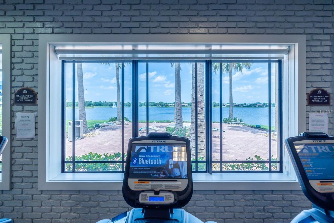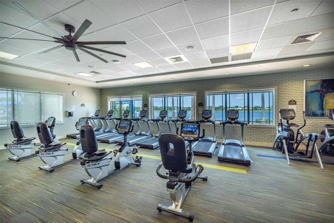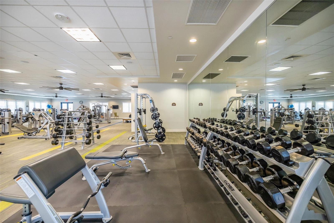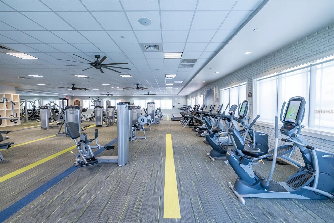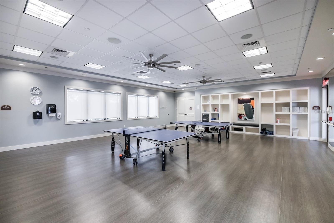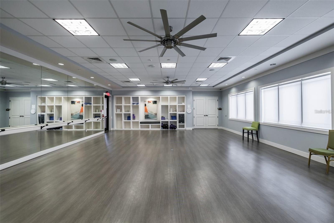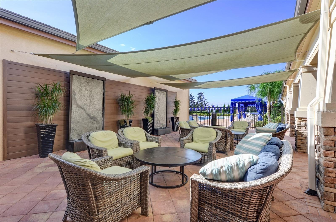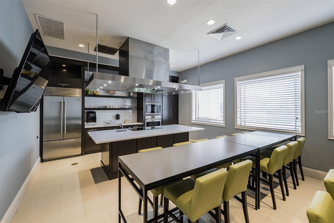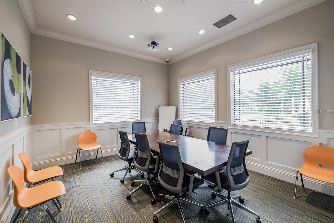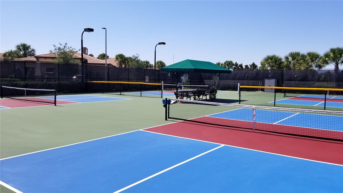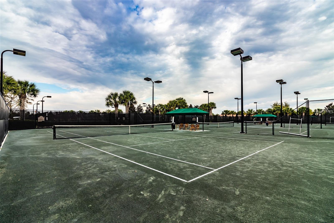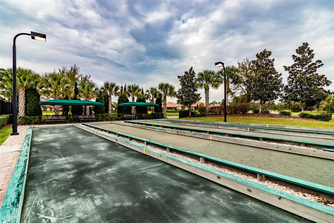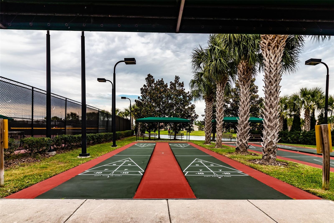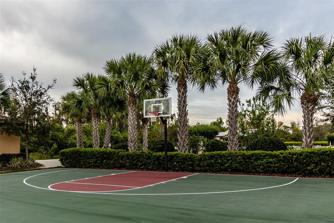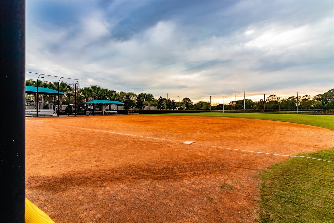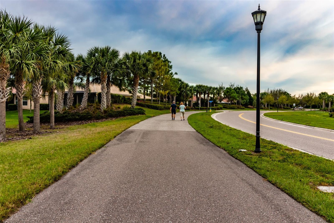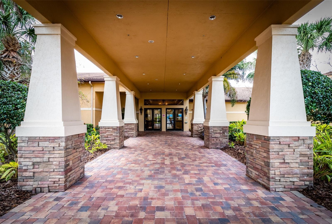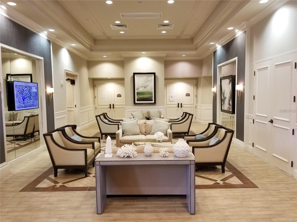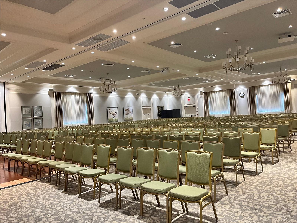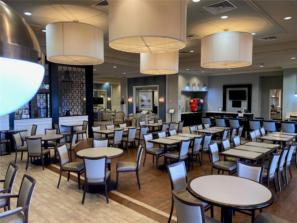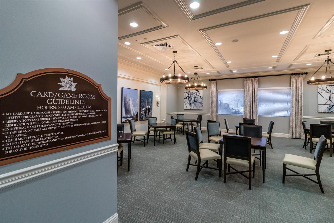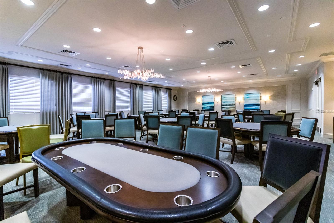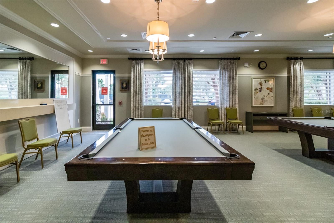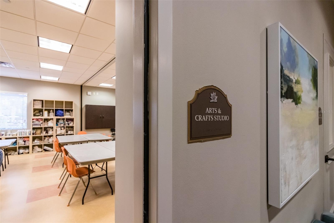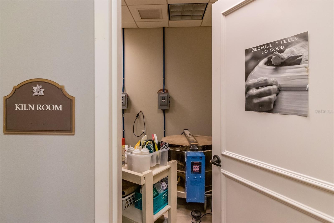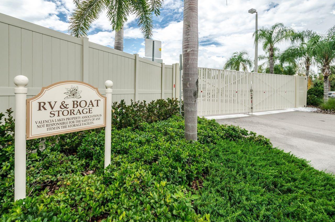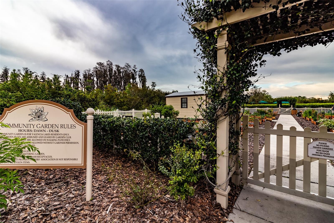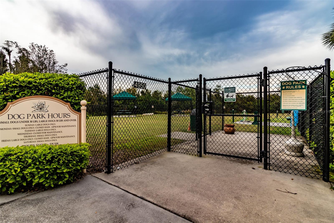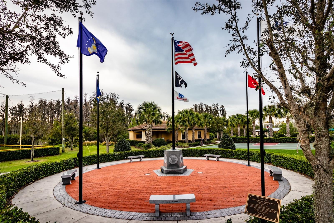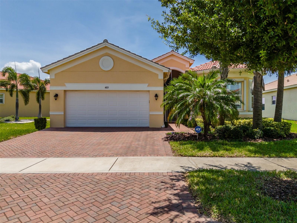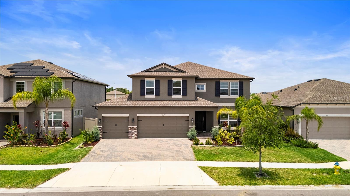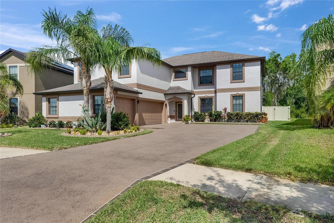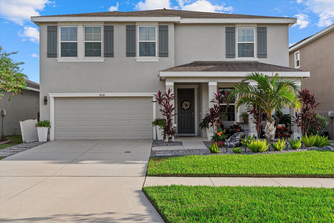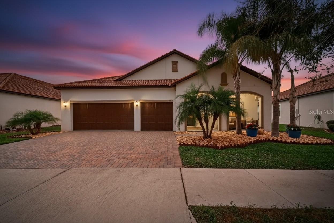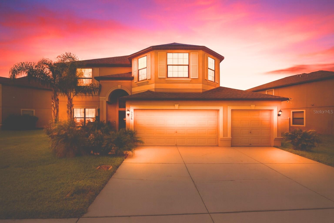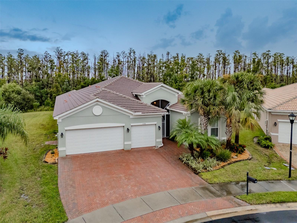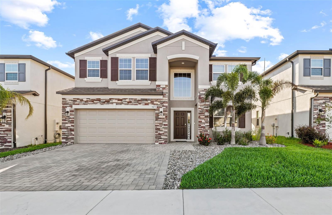PRICED AT ONLY: $525,000
Address: 4821 Grand Banks Drive, WIMAUMA, FL 33598
Description
Seize this day and begin living your idyllic life in Valencia Lakes, Tampa Bays premier 55+ Active Adult Community. This 2018 GL Homes built BARBADOS model offers 2,268 SF under a/c, a very large lanai/screen room with a tremendous westerly water view and a tandem 3 car garage. On approach, take notice of the Florida friendly landscaping, the extensive space between homes, the full width pavered driveway, the accordion shutters, and the front & back of house eavestroughs. This BARBADOS has discretely beautiful street appeal. Upon entering the home, a foyer with a towering 13 14 tray ceiling provides a special welcoming space and a wonderful view into and through the home. Crown molding and custom millwork run throughout the house. Right of the foyer is bedroom 2 that features a lighted ceiling fan, plantation shutters on the bay window, and a custom closet. Forward of this bedrom is a full three piece bathroom. Midway and right of the foyer is the third bedroom which features double French doors, a customized walk in closet and a ceiling fan. This might be a great space to fashion as an office or den. How will you choose to utilize this space? Forward of the foyer is an open floorplan that provides a dining room, great room, kitchen and dinette. The dining room features a gorgeous chandelier fashioned in vintage pink depression glass accented with gold, highlighting a comfortable space that will comfortably accommodate 8 persons. Forward of the dining room is an expansive great room that features a 10 11 tray ceiling with a ceiling fan, a 12 wide sliding glass door adorned with a retractable sliding shade. Adjacent to the great room is the dinette which is a perfect space for daily or intimate meals. The dinette basks in natural light provided by a sliding glass door and a large window. The kitchen features a working island with a counter height breakfast bar, a double basin sink, and ample counter space. 42 solid maple cabinetry with 4 pot drawers and a pantry with sliding shelves, GE appliances, quartz counters and a stone arabesque backsplash make this kitchen both functional and beautiful. The primary bedroom is at the rear of the home and affords excellent separation from the other two bedrooms. It features two customized walk in closets, a very large window adorned with plantation shutters through which you can catch amazing sunsets, a 10 to 11 tray ceiling and a wonderful ensuite bathroom. The ensuite bathroom has two separated vanities, a large walk in shower, and a water closet for the commode. The 3 car tandem garage with its brilliant epoxy floors, belt drive garage door opener that controls the insulated garage doors, and an additional walk out door is certain to put another smile in your heart. Will you use the third garage for additional storage, a workshop, or perhaps that dream car? Environmental comforts are assured by a Goodman multi stage HVAC, a Culligan whole house water softener system, and new (2024) STATE 50 gallon water heater. This BARBADOS is beautiful inside and out and its located on a very friendly and welcoming street.
Property Location and Similar Properties
Payment Calculator
- Principal & Interest -
- Property Tax $
- Home Insurance $
- HOA Fees $
- Monthly -
For a Fast & FREE Mortgage Pre-Approval Apply Now
Apply Now
 Apply Now
Apply Now- MLS#: TB8387688 ( Residential )
- Street Address: 4821 Grand Banks Drive
- Viewed: 67
- Price: $525,000
- Price sqft: $159
- Waterfront: Yes
- Wateraccess: Yes
- Waterfront Type: Lake Front
- Year Built: 2018
- Bldg sqft: 3298
- Bedrooms: 3
- Total Baths: 3
- Full Baths: 2
- 1/2 Baths: 1
- Garage / Parking Spaces: 3
- Days On Market: 164
- Additional Information
- Geolocation: 27.7197 / -82.3321
- County: HILLSBOROUGH
- City: WIMAUMA
- Zipcode: 33598
- Subdivision: Valencia Lakes
- Provided by: DALTON WADE INC
- Contact: Zoki Mbolekwa
- 888-668-8283

- DMCA Notice
Features
Building and Construction
- Builder Model: Barbados
- Builder Name: GL Homes
- Covered Spaces: 0.00
- Exterior Features: Gray Water System, Hurricane Shutters, Private Mailbox, Rain Gutters, Sidewalk, Sliding Doors
- Flooring: Brick, Carpet, Tile
- Living Area: 2268.00
- Roof: Tile
Property Information
- Property Condition: Completed
Garage and Parking
- Garage Spaces: 3.00
- Open Parking Spaces: 0.00
Eco-Communities
- Green Energy Efficient: Exposure/Shade, HVAC, Insulation
- Water Source: Canal/Lake For Irrigation, Public
Utilities
- Carport Spaces: 0.00
- Cooling: Central Air, Humidity Control
- Heating: Electric, Heat Pump
- Pets Allowed: Breed Restrictions
- Sewer: Public Sewer
- Utilities: Electricity Connected, Fiber Optics, Fire Hydrant, Phone Available, Public, Sewer Connected, Underground Utilities, Water Connected
Amenities
- Association Amenities: Basketball Court, Cable TV, Clubhouse, Fence Restrictions, Fitness Center, Gated, Lobby Key Required, Optional Additional Fees, Pickleball Court(s), Pool, Recreation Facilities, Sauna, Security, Shuffleboard Court, Spa/Hot Tub, Storage, Tennis Court(s)
Finance and Tax Information
- Home Owners Association Fee Includes: Guard - 24 Hour, Cable TV, Common Area Taxes, Pool, Escrow Reserves Fund, Internet, Maintenance Grounds, Management, Private Road, Recreational Facilities, Security
- Home Owners Association Fee: 1740.00
- Insurance Expense: 0.00
- Net Operating Income: 0.00
- Other Expense: 0.00
- Tax Year: 2024
Other Features
- Appliances: Dishwasher, Disposal, Dryer, Electric Water Heater, Microwave, Range, Refrigerator, Washer, Water Softener
- Association Name: Natasha Smith
- Association Phone: 813-634-6800
- Country: US
- Furnished: Negotiable
- Interior Features: Ceiling Fans(s), Chair Rail, Crown Molding, Eat-in Kitchen, Open Floorplan, Primary Bedroom Main Floor, Solid Surface Counters, Solid Wood Cabinets, Split Bedroom, Thermostat, Walk-In Closet(s), Window Treatments
- Legal Description: VALENCIA LAKES TRACT O LOT 91
- Levels: One
- Area Major: 33598 - Wimauma
- Occupant Type: Owner
- Parcel Number: U-08-32-20-A4T-000000-00091.0
- Possession: Close Of Escrow
- Views: 67
- Zoning Code: PD
Nearby Subdivisions
Ayersworth Glen
Ayersworth Glen Ph 3a
Ayersworth Glen Ph 3b
Ayersworth Glen Ph 3c
Ayersworth Glen Ph 4
Ayersworth Glen Ph 5
Balm Grv West
Berry Bay
Berry Bay Estates
Berry Bay Sub
Berry Bay Subdivision Village
Creek Preserve
Creek Preserve Ph 1 6 7 8
Creek Preserve Ph 1 6 7 & 8
Creek Preserve Ph 1 6 7 8
Creek Preserve Ph 1 68
Creek Preserve Ph 2 3 4
Creek Preserve Ph 24
Creek Preserve Ph 5
Cypress Ridge Ranch
Dg Farms Ph 1a
Dg Farms Ph 1b
Dg Farms Ph 2b
Dg Farms Ph 3a
Dg Farms Ph 3b
Dg Farms Ph 4a
Dg Farms Ph 4b
Dg Farms Ph 6a
Dg Farms Ph 7b
Forest Brooke Active Adult
Forest Brooke Active Adult 2nd
Forest Brooke Active Adult Ext
Forest Brooke Active Adult Ph
Forest Brooke Active Adult Phs
Forest Brooke Ph 1a
Forest Brooke Ph 1b
Forest Brooke Ph 2a
Forest Brooke Ph 2b 2c
Forest Brooke Ph 3a
Forest Brooke Ph 4a
Forest Brooke Ph 4b
Forest Brooke Ph 4b Southshore
Forest Brooke Phase 4a
Forest Brooke Phase 4b
Harrell Estates
Hidden Creek At West Lake
Highland Estates
Highland Estates Ph 2a
Highland Estates Ph 2b
Medley At Southshore Bay
Not Applicable
Riverranch Preserve
Riverranch Preserve Ph 3
Sereno
Sereno Ph 8a
Seth Country Tracts
Southshore Bay Active Adult
Southshore Bay Forest Brooke A
Stoneridge At Ayersworth
Sundance
Sundance Trails Ph Iia Iib
Sundance Unit 3
Sunshine Village Ph 1a-1/1
Sunshine Village Ph 1a11
Sunshine Village Ph 2
Sunshine Village Ph 3a
Sunshine Village Ph 3b
Unplatted
Valencia Del Sol
Valencia Del Sol Ph 1
Valencia Del Sol Ph 3b
Valencia Del Sol Ph 3c
Valencia Lakes
Valencia Lakes Ph 1
Valencia Lakes Ph 2
Valencia Lakes Phase 1
Valencia Lakes Tr C
Valencia Lakes Tr H Ph 1
Valencia Lakes Tr I
Valencia Lakes Tr J Ph 1
Valencia Lakes Tr J Ph 2
Valencia Lakes Tr K
Valencia Lakes Tr M
Valencia Lakes Tr Mm Ph
Valencia Lakes Tr O
Valencia Lakes Tr P
Vista Palms
Willow Shores
Similar Properties
Contact Info
- The Real Estate Professional You Deserve
- Mobile: 904.248.9848
- phoenixwade@gmail.com
