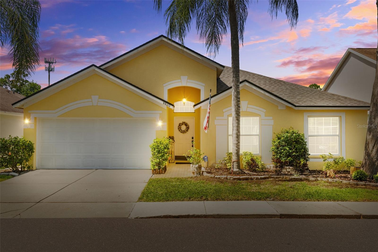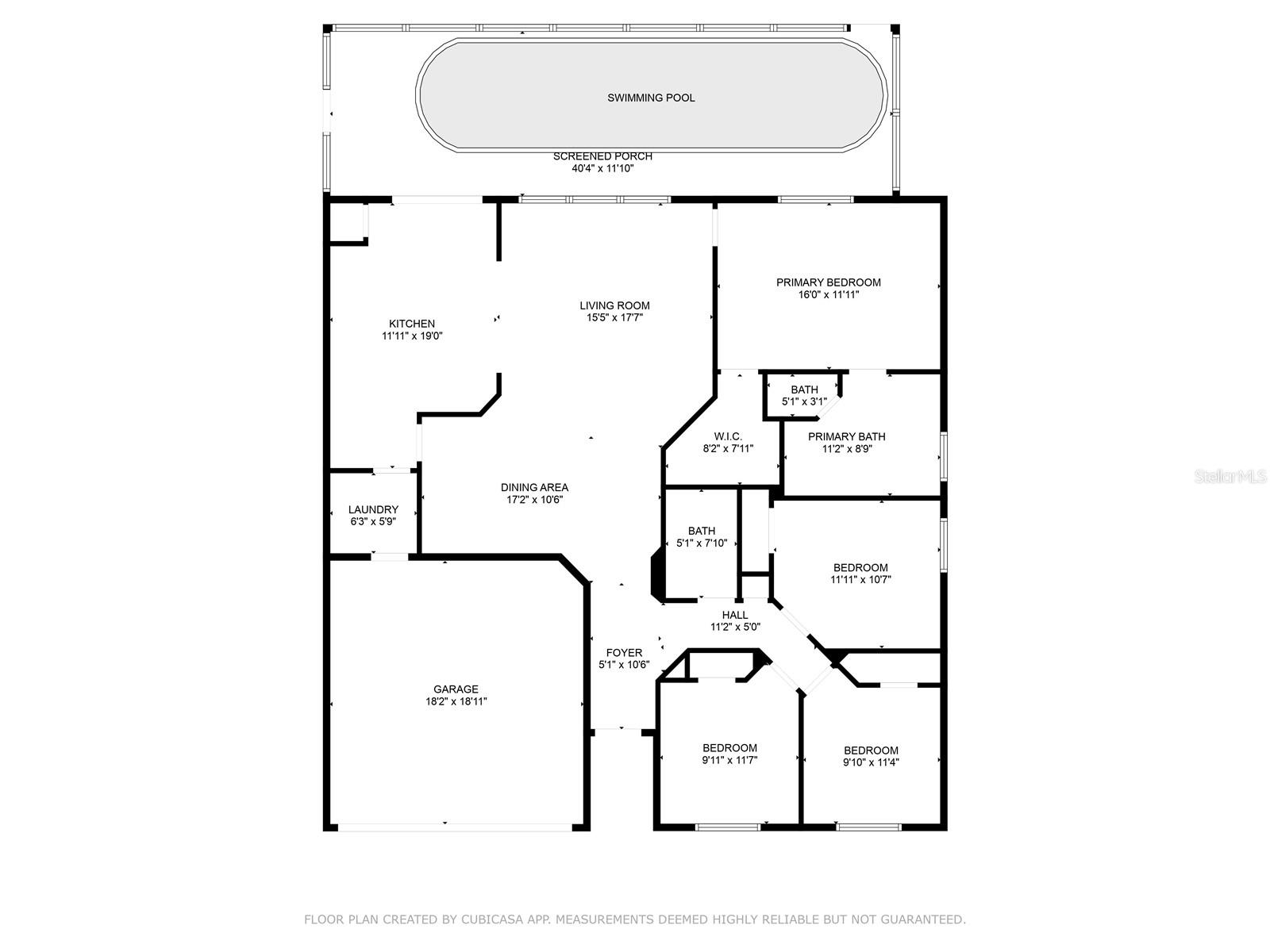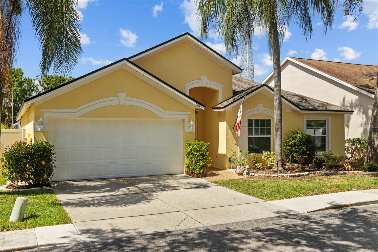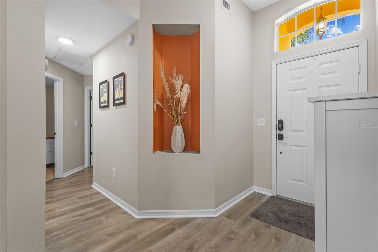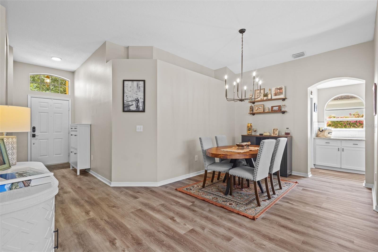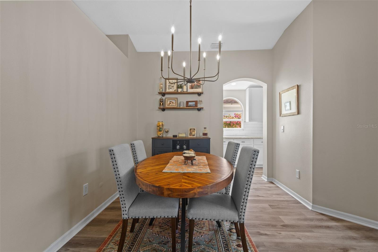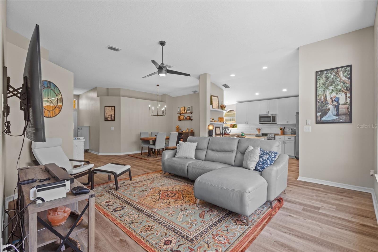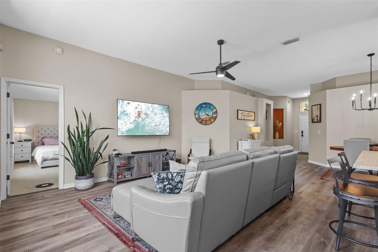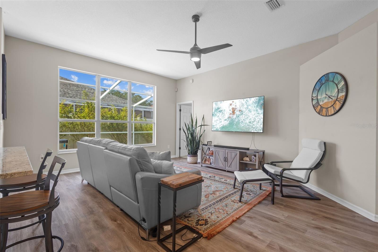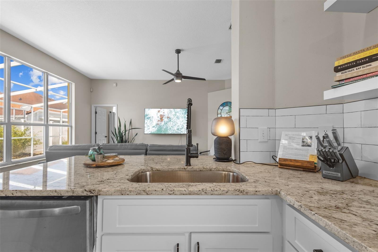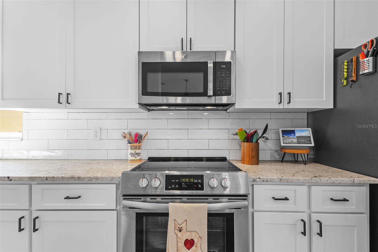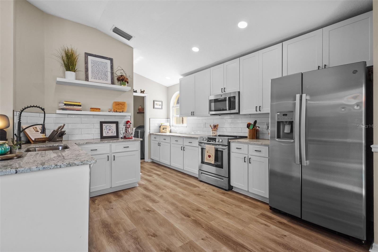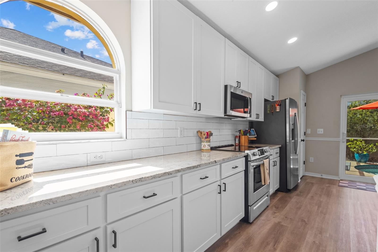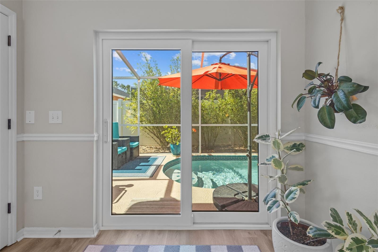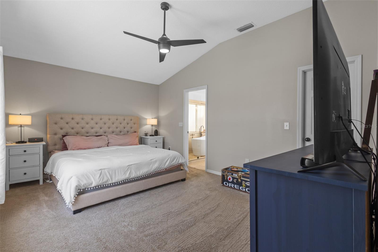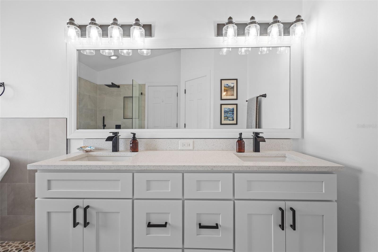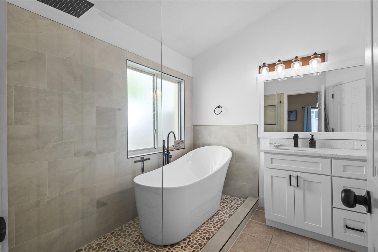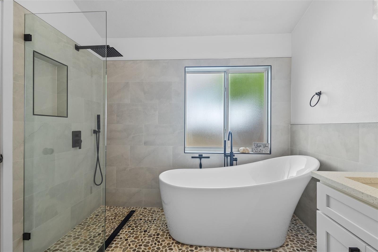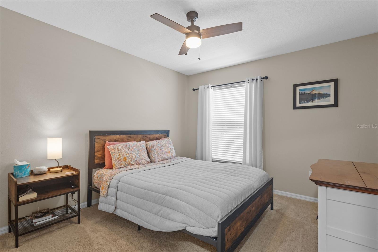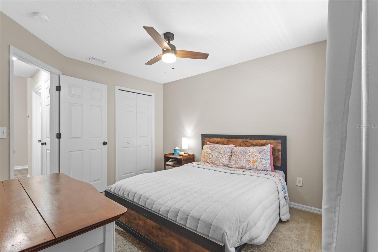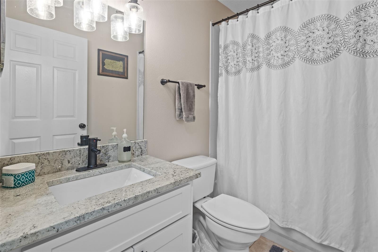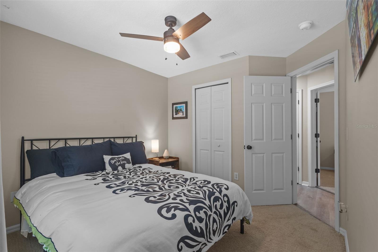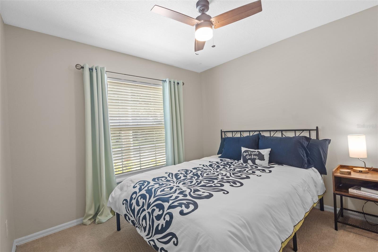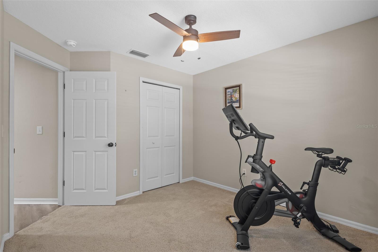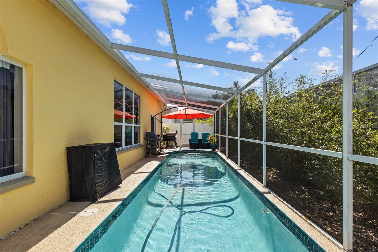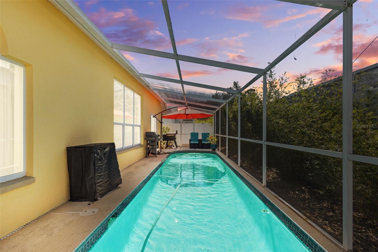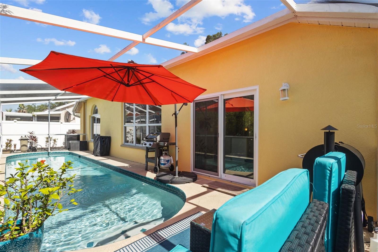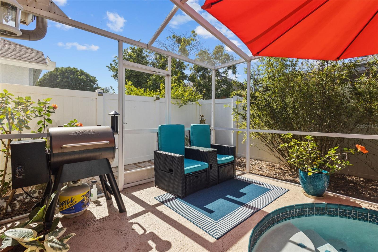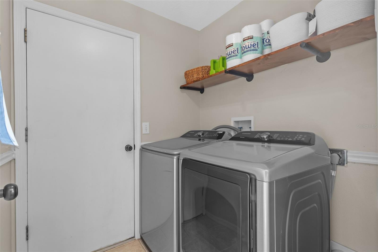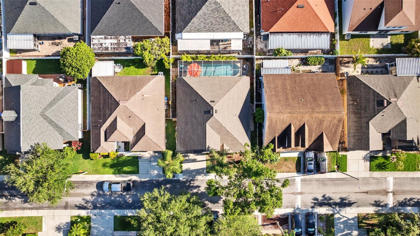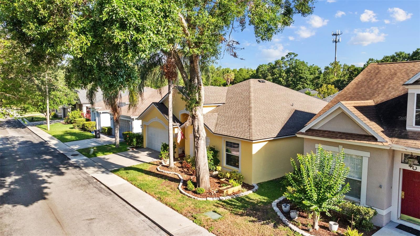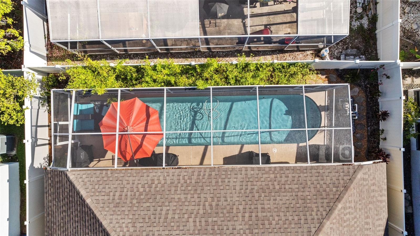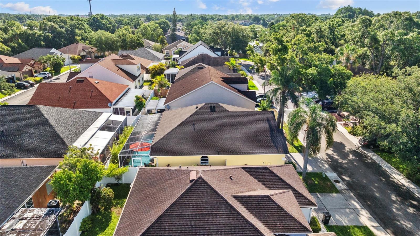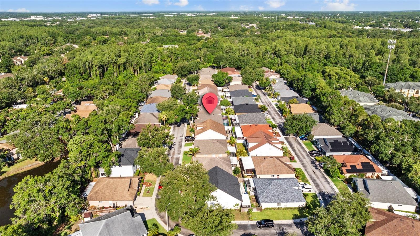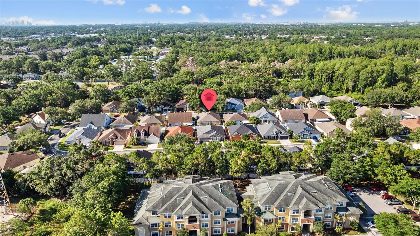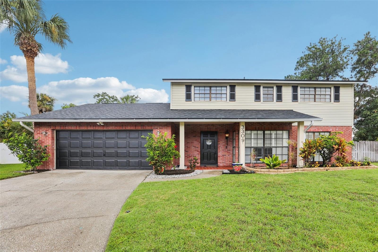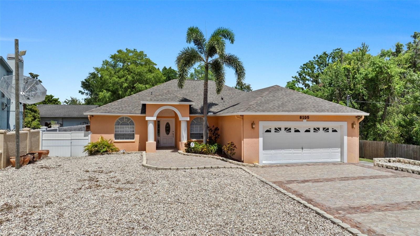PRICED AT ONLY: $489,000
Address: 8820 Cypress Hammock Drive, TAMPA, FL 33614
Description
Some say the backyard is all pool I say, NO grass to cut!!! Winning! Beautifully Updated 4 bedroom, 2 bath, 2 car garage POOL home with screened & fenced yard in quiet Carrollwood Gated community of Cypress Glen. GORGEOUS Primary Bath remodel (2024). Exterior paint (2025). NEW ROOF (2021). NEW HVAC (2021). No CDD. This David Weekley built home has custom touches, high ceilings, and open concept living area. You are greeted with a large open concept living space featuring vaulted ceilings, waterproof luxury vinyl flooring throughout the living areas, fresh paint and modern fixtures. Updated kitchen with shaker cabinets, high end Granite counter tops, newer Stainless Steel appliances, custom subway tile backsplash, closet pantry, and bonus eat in kitchen space. Kitchen breakfast bar is open to the living and formal dining areas making it feel open and bright with tons of natural light from sliding doors and the large window overlooking your private pool. Split bedroom floor plan with newer plush carpeting in the bedrooms. Primary's suite is spacious with beautiful custom window to enjoy the pool and dream walk in closet. Primary's en suite bathroom boasts Granite double sink vanity, and newly remodeled modern soaking tub and shower. Fourth bedroom is a perfect option for an office or flex space. Guest bedrooms share a hall bathroom. Hall Bathroom has updated vanity and shower/tub combo. Sliding doors lead to the screened lanai POOL area. Fully Fenced yard for privacy. Interior laundry room for added convenience. Close to schools, Carrollwood area restaurants/shopping, Veterans Expwy, Tampa Airport and more!
Property Location and Similar Properties
Payment Calculator
- Principal & Interest -
- Property Tax $
- Home Insurance $
- HOA Fees $
- Monthly -
For a Fast & FREE Mortgage Pre-Approval Apply Now
Apply Now
 Apply Now
Apply Now- MLS#: TB8387912 ( Residential )
- Street Address: 8820 Cypress Hammock Drive
- Viewed: 43
- Price: $489,000
- Price sqft: $236
- Waterfront: No
- Year Built: 1998
- Bldg sqft: 2070
- Bedrooms: 4
- Total Baths: 2
- Full Baths: 2
- Garage / Parking Spaces: 2
- Days On Market: 123
- Additional Information
- Geolocation: 28.034 / -82.5114
- County: HILLSBOROUGH
- City: TAMPA
- Zipcode: 33614
- Subdivision: Cypress Glen
- Provided by: KELLER WILLIAMS REALTY- PALM H
- Contact: Jenny Neumeyer
- 727-772-0772

- DMCA Notice
Features
Building and Construction
- Covered Spaces: 0.00
- Exterior Features: Sidewalk, Sliding Doors
- Flooring: Carpet, Luxury Vinyl
- Living Area: 1662.00
- Roof: Shingle
Garage and Parking
- Garage Spaces: 2.00
- Open Parking Spaces: 0.00
Eco-Communities
- Pool Features: In Ground, Lap, Screen Enclosure
- Water Source: Public
Utilities
- Carport Spaces: 0.00
- Cooling: Central Air
- Heating: Central
- Pets Allowed: Yes
- Sewer: Public Sewer
- Utilities: BB/HS Internet Available, Cable Connected, Electricity Connected, Phone Available, Public, Sewer Connected, Sprinkler Meter, Water Connected
Finance and Tax Information
- Home Owners Association Fee Includes: Private Road
- Home Owners Association Fee: 321.98
- Insurance Expense: 0.00
- Net Operating Income: 0.00
- Other Expense: 0.00
- Tax Year: 2024
Other Features
- Appliances: Dishwasher, Disposal, Electric Water Heater, Microwave, Range, Refrigerator
- Association Name: AMERI-TECH COMMUNITY MGMT
- Association Phone: 727-726-8000
- Country: US
- Interior Features: Ceiling Fans(s), Eat-in Kitchen, High Ceilings, Kitchen/Family Room Combo, Living Room/Dining Room Combo, Open Floorplan, Primary Bedroom Main Floor, Solid Surface Counters, Split Bedroom, Stone Counters, Thermostat, Walk-In Closet(s), Window Treatments
- Legal Description: CYPRESS GLEN LOT 18 BLOCK 1
- Levels: One
- Area Major: 33614 - Tampa
- Occupant Type: Vacant
- Parcel Number: U-21-28-18-14W-000001-00018.0
- Possession: Close Of Escrow
- Views: 43
- Zoning Code: PD
Nearby Subdivisions
Armenia Estates
Avondale
Ayala Santos Sub
Bour Lands
Claonia Highlands
Colonial Beach Properties Sub
Community Estates Subdivision
Cypress Glen
Drew Park Re Of
Grove Park Estates
Grover Estates
Grover Estates Unit 1
Hibiscus Gardens
Lago Vista
Lake Egypt Estates
Lake View Heights
Manhattan Palms Condo
Meadows Estates
Milwood Estates
Not Applicable
Not In Hernando
Parkway Estates
Pine Crest Villa Add 5
Pinecrest Villa
Plaza Terrace
Plaza Terrace Sub
Plaza Terrace Unit 2
Ralston Beach Manor
Rio Vista
Unplatted
West Park Estates
West Park Estates Unit 3 Re
West Park Estates Unit 4
Whispering Oaks First Add
Whispering Oaks Second Additio
Similar Properties
Contact Info
- The Real Estate Professional You Deserve
- Mobile: 904.248.9848
- phoenixwade@gmail.com
