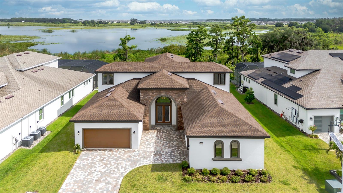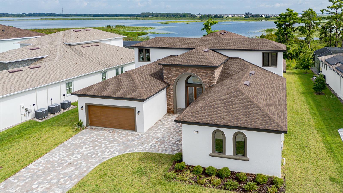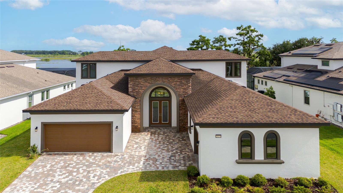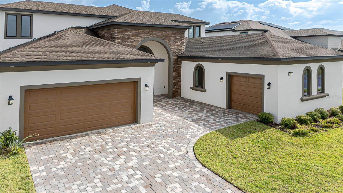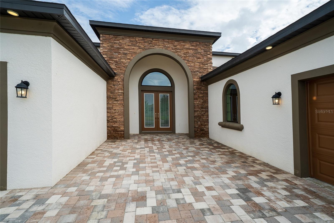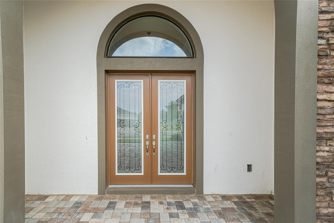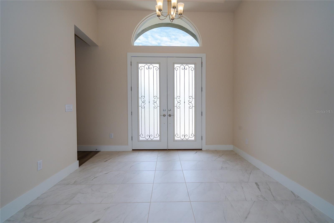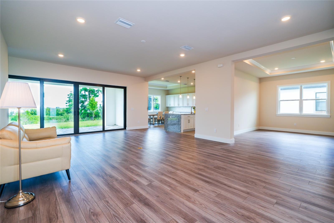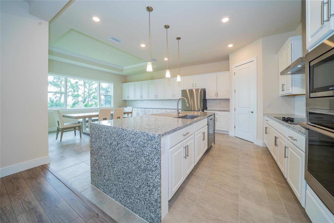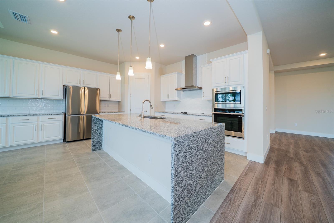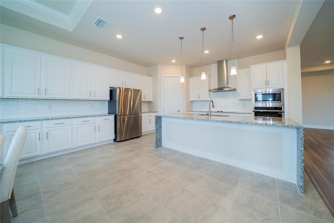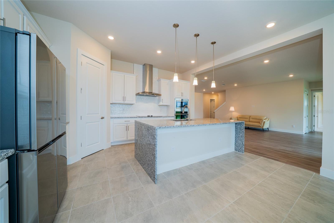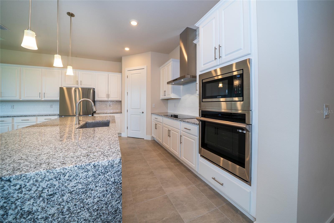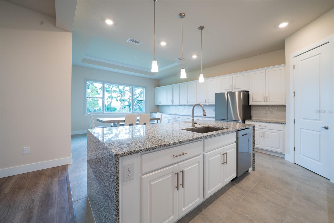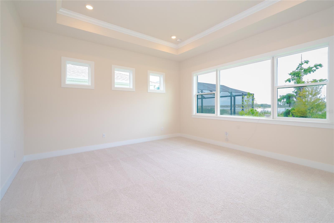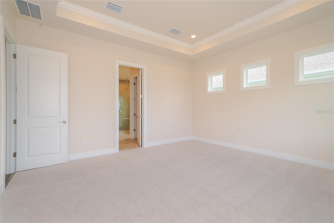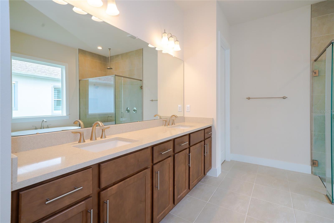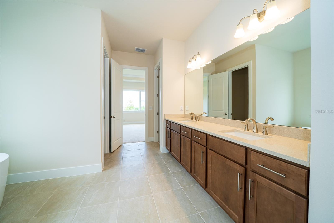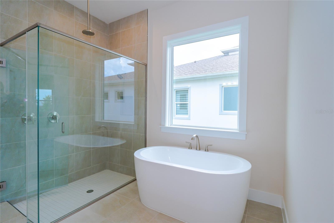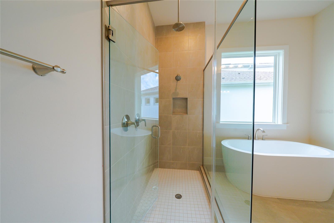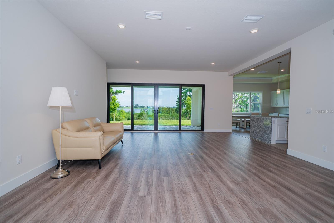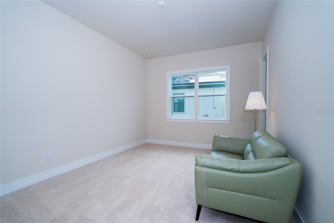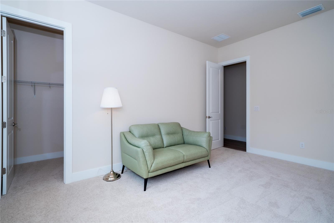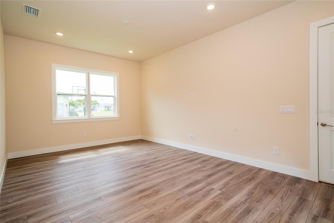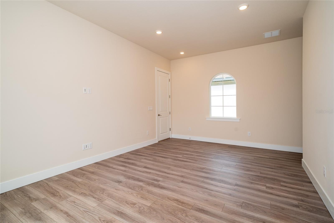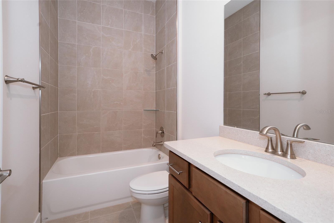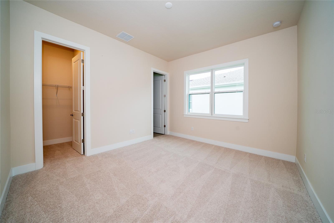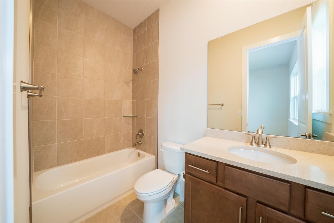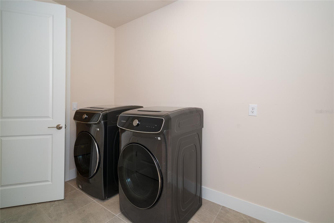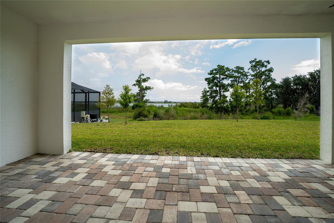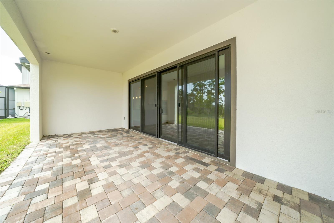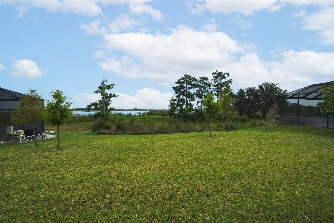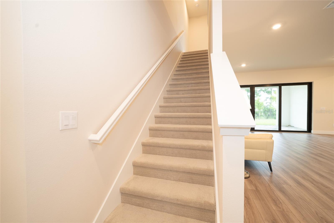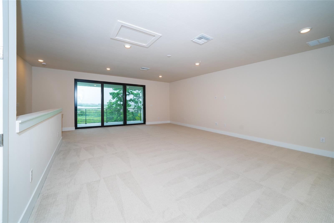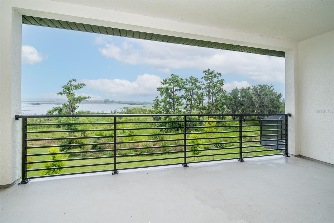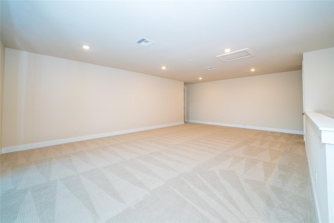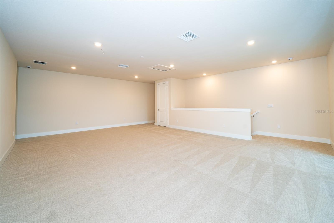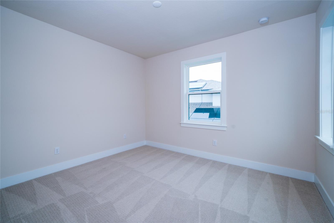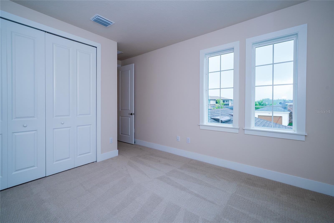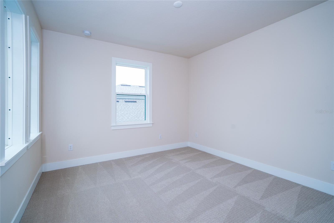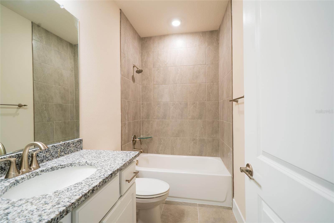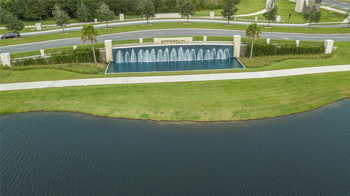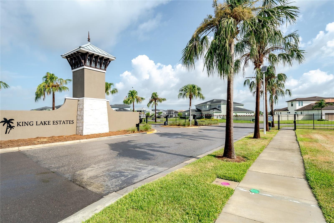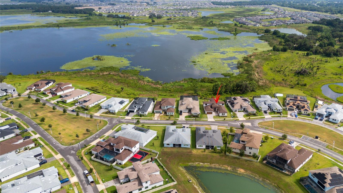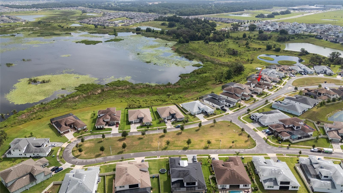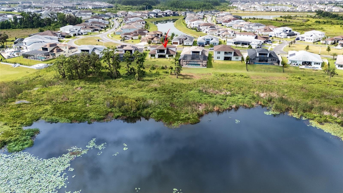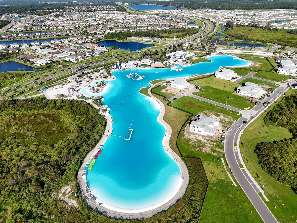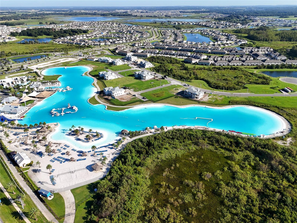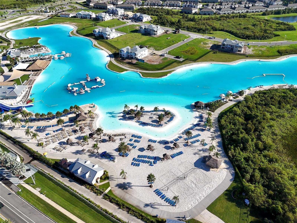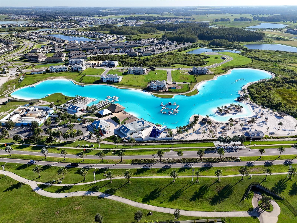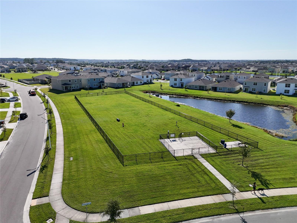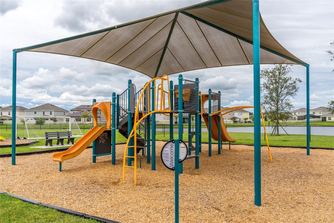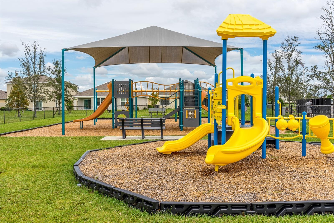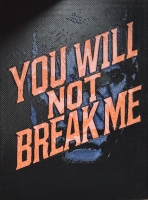PRICED AT ONLY: $950,000
Address: 8834 Sanders Tree Loop, WESLEY CHAPEL, FL 33545
Description
Stunning five bedroom, four bathroom split three car garage Sabal III model Biscayne home situated in the gated King Lake Estate in the Epperson community, backing up to conservation with gorgeous mature trees and a serene water view.
The minute you open the front door, youre greeted by a breathtaking scenic view of nature through the four panel sliding glass door. The open concept layout draws you into the heart of the home, where the living room flows effortlessly into a formal dining room and the show stopping gourmet kitchen with a spacious breakfast area.
The kitchen is a chefs dreamequipped with a center island, sleek stainless steel appliances, a wall oven, smooth cooktop, modern stainless hood, and a wall of built in cabinetry. Once again, youre treated to stunning views of the peaceful water and lush conservation area just beyond your windows.
Off the living area, the primary suite invites you in with tranquil views, a tray ceiling, and a luxurious en suite bathroom featuring dual vanities and two walk in closets.
The thoughtful split floor plan continues with an in law suite on the main floor, complete with its own en suite bathroom, walk in closet, and a flex room that can serve as a home office or additional living roomwith direct access to a private one car garage.
A third main floor bedroom, also with an en suite bath and walk in closet, offers even more flexible living options for multi generational households or visiting guests.
Two extra storage rooms on the main floor add valuable practicality to the home.
Step out onto the covered, paved patio and take in the serene beauty of your backyard, where water and lush conservation views ensure no rear neighborsjust pure Florida tranquility.
Upstairs, a spacious loftideal as a game room, exercise area, or media roomis flanked by two additional bedrooms and a full bath. From the loft, step out onto a large private balcony and savor the breeze, the view, and the lifestyle only Florida can offer.
Beyond the home, you are part of the exclusive Epperson community, home to A+ rated schools and top tier magnet programs, including the innovative Kirkland Ranch Academy. As a resident, enjoy high speed internet, upgraded cable, and access to the incredible Crystal Lagoon: over 7 acres of crystal clear water with a swim up bar, kayaking, paddleboarding, beach access, cabanas, volleyball courts, live music events, and community golf cart parades.
Conveniently located near shopping, dining, and just 35 minutes from Tampa International Airport, this home is more than a place to liveits a lifestyle.
Schedule your private showing today
Property Location and Similar Properties
Payment Calculator
- Principal & Interest -
- Property Tax $
- Home Insurance $
- HOA Fees $
- Monthly -
For a Fast & FREE Mortgage Pre-Approval Apply Now
Apply Now
 Apply Now
Apply Now- MLS#: TB8388543 ( Residential )
- Street Address: 8834 Sanders Tree Loop
- Viewed: 247
- Price: $950,000
- Price sqft: $170
- Waterfront: No
- Year Built: 2023
- Bldg sqft: 5583
- Bedrooms: 5
- Total Baths: 4
- Full Baths: 4
- Garage / Parking Spaces: 3
- Days On Market: 189
- Additional Information
- Geolocation: 28.2851 / -82.2848
- County: PASCO
- City: WESLEY CHAPEL
- Zipcode: 33545
- Subdivision: Epperson North Village D2
- Elementary School: Watergrass Elementary PO
- Middle School: Thomas E Weightman Middle PO
- High School: Wesley Chapel High PO
- Provided by: BHHS FLORIDA PROPERTIES GROUP
- Contact: Weiyu Guo
- 813-907-8200

- DMCA Notice
Features
Building and Construction
- Builder Model: Sabal III
- Builder Name: Biscayne
- Covered Spaces: 0.00
- Exterior Features: Balcony, Lighting, Sidewalk, Sliding Doors
- Flooring: Carpet, Tile, Wood
- Living Area: 4271.00
- Roof: Shingle
Property Information
- Property Condition: Completed
Land Information
- Lot Features: Conservation Area, In County, Landscaped, Sidewalk, Paved, Private
School Information
- High School: Wesley Chapel High-PO
- Middle School: Thomas E Weightman Middle-PO
- School Elementary: Watergrass Elementary-PO
Garage and Parking
- Garage Spaces: 3.00
- Open Parking Spaces: 0.00
Eco-Communities
- Water Source: Public
Utilities
- Carport Spaces: 0.00
- Cooling: Central Air
- Heating: Central
- Pets Allowed: Number Limit
- Sewer: Public Sewer
- Utilities: Cable Connected
Finance and Tax Information
- Home Owners Association Fee: 247.19
- Insurance Expense: 0.00
- Net Operating Income: 0.00
- Other Expense: 0.00
- Tax Year: 2024
Other Features
- Appliances: Built-In Oven, Cooktop, Dishwasher, Disposal, Dryer, Microwave, Range, Range Hood, Refrigerator, Washer
- Association Name: Breeze Home/Tom O'Brady
- Association Phone: 813-565-4663
- Country: US
- Furnished: Unfurnished
- Interior Features: Crown Molding, Eat-in Kitchen, High Ceilings, Open Floorplan, Primary Bedroom Main Floor, Solid Surface Counters, Split Bedroom, Stone Counters, Thermostat, Tray Ceiling(s), Walk-In Closet(s)
- Legal Description: EPPERSON NORTH VILLAGE D-2 PB 80 PG 54 BLOCK 10 LOT 16
- Levels: Two
- Area Major: 33545 - Wesley Chapel
- Occupant Type: Vacant
- Parcel Number: 20-25-26-019.0-010.00-016.0
- View: Trees/Woods, Water
- Views: 247
- Zoning Code: MPUD
Nearby Subdivisions
Aberdeen Ph 02
Aberdeen Ph 2
Acreage
Avalon Park
Avalon Park West
Avalon Park West Ph 1
Avalon Park West Ph 3
Avalon Park Westnorth
Avalon Park Westnorth Ph 1a
Avalon Park Westnorth Ph 3
Boyette Oaks
Bridgewater Ph 01 02
Bridgewater Ph 03
Bridgewater Ph 4
Brookfield Estates
Chapel Chase
Chapel Crossings
Chapel Pines Ph 02 1c
Chapel Pines Ph 03
Chapel Pines Ph 1a
Chapel Xings
Chapel Xings Pcls G1 G2
Chapel Xings Prcl E
Connected City Area
Epperson
Epperson North
Epperson North Village
Epperson North Village A1 A2 A
Epperson North Village B
Epperson North Village C1
Epperson North Village C2a
Epperson North Village C2b
Epperson North Village D1
Epperson North Village D2
Epperson North Village D3
Epperson North Village E1
Epperson North Village E2
Epperson North Vlg A4b A4c
Epperson Ranch
Epperson Ranch Ii
Epperson Ranch North Ph 1 Pod
Epperson Ranch North Ph 4 Pod
Epperson Ranch North Pod F Ph
Epperson Ranch Ph 51
Epperson Ranch Ph 62
Epperson Ranch South Ph 1
Epperson Ranch South Ph 2h1
Epperson Ranch South Ph 3a
Epperson Ranch South Ph 3b 3
Epperson Ranch South Ph 3b 3c
Epperson South Hoa
Hamilton Park
Knollwood Acres
Lakeside Estates
Metes And Bounds King Lake Are
New River Lakes B2d
New River Lakes Ph 01
New River Lakes Village A8
New River Lakes Villages B2
New River Lakes Villages B2 D
None
Not Applicable
Not In Hernando
Oak Creek
Oak Creek Ph 01
Oak Crk Ac Ph 02
Other
Palm Cove Ph 02
Palm Love Ph 01a
Pendleton
Pendleton At Chapel Crossing
Pine Ridge
Saddleridge Estates
Towns At Woodsdale
Townswoodsdale Ph 1
Vidas Way Legacy
Vidas Way Legacy Phase 1a
Vidas Way Legacy Phase 1b
Villages At Wesley Chapel
Villages At Wesley Chapel Ph 0
Watergrass
Watergrass Graybrook Gated Sec
Watergrass Pcls B5 B6
Watergrass Pcls C1 C2
Watergrass Pcls D2 D3 D4
Watergrass Pcls D2d4
Watergrass Pcls F1 F3
Watergrass Prcl A
Watergrass Prcl D 1
Watergrass Prcl Dd1
Watergrass Prcl E1
Watergrass Prcl E3
Watergrass Prcl F2
Watergrass Prcl G1
Watergrass Prcl H1
Wesbridge Ph 1
Wesbridge Ph 2 2a
Wesbridge Ph 2 2a
Wesbridge Ph 4
Wesley Pointe Ph 01
Wesley Pointe Ph 02 03
Westgate
Whispering Oaks Preserve
Whispering Oaks Preserve Ph 1
Whispering Oaks Preserve Ph 2
Whispering Oaks Preserve Phs 2
Contact Info
- The Real Estate Professional You Deserve
- Mobile: 904.248.9848
- phoenixwade@gmail.com
