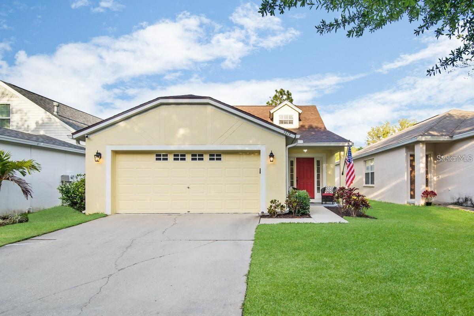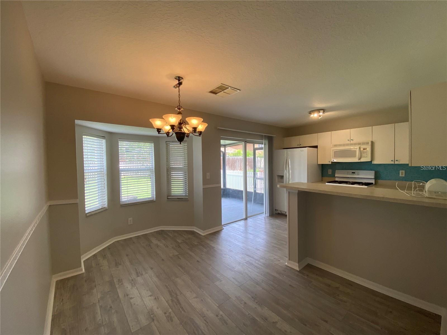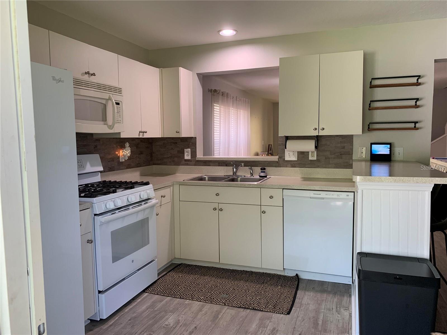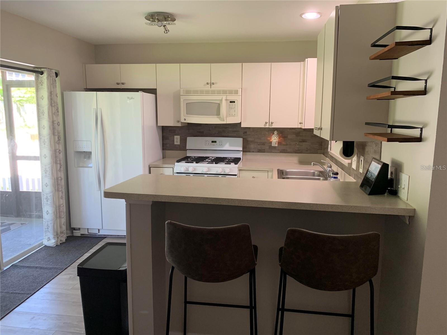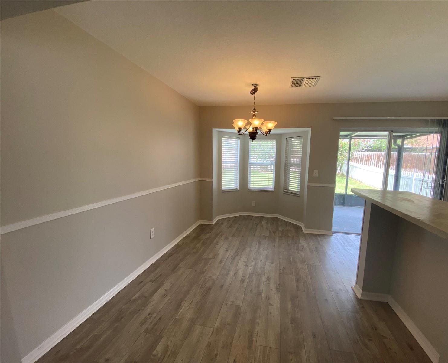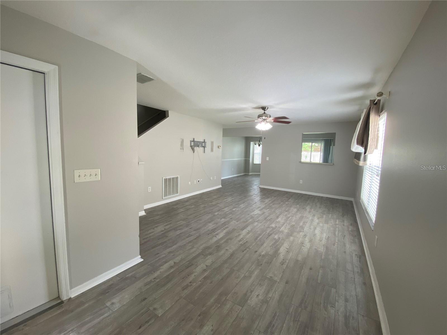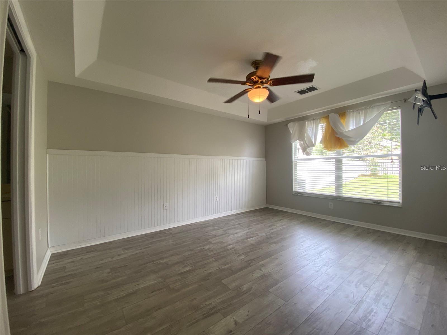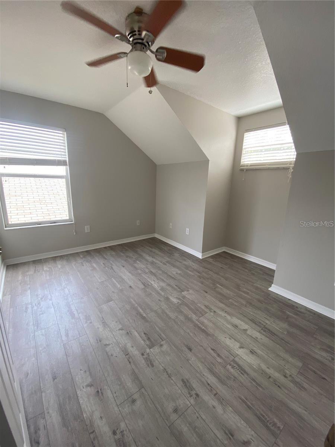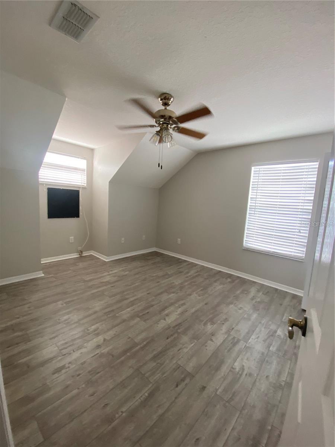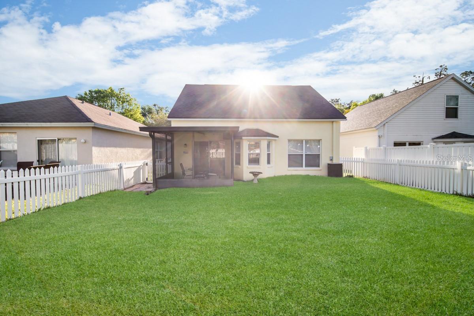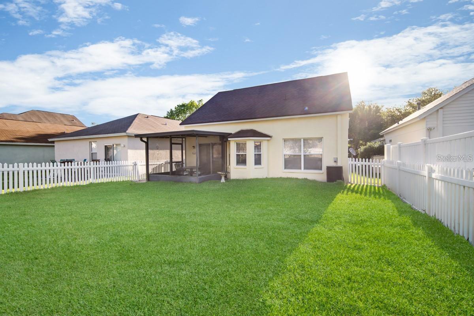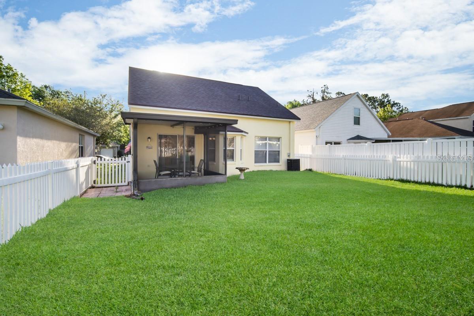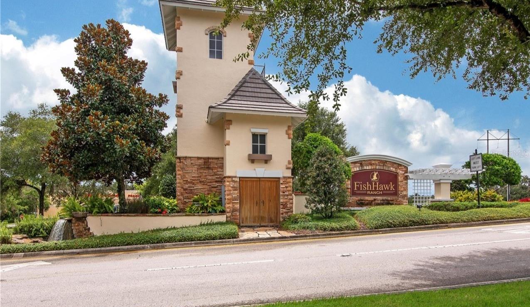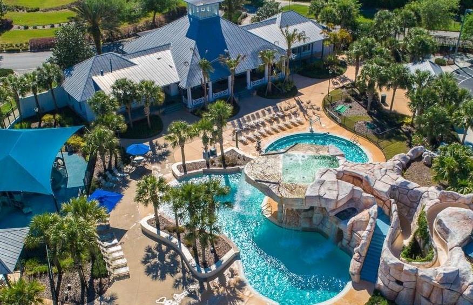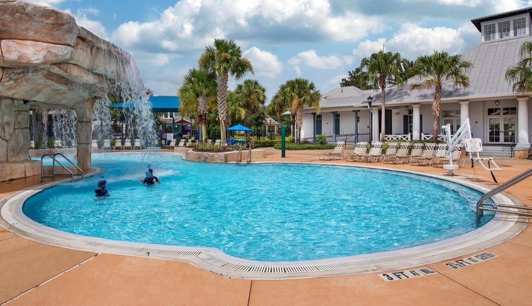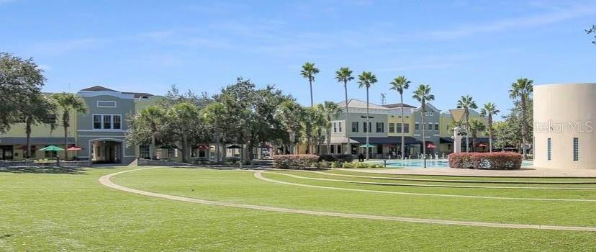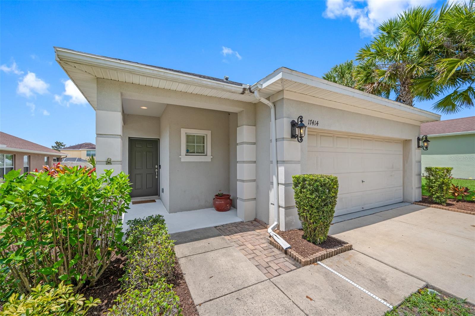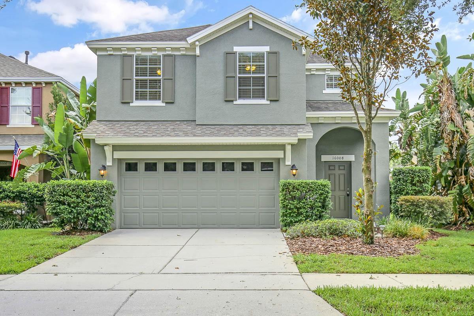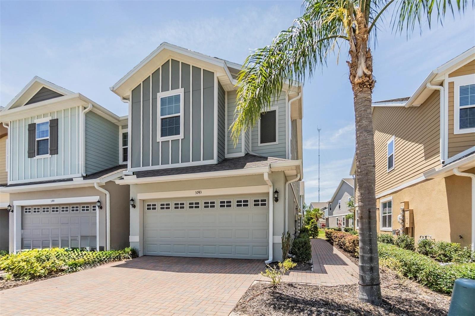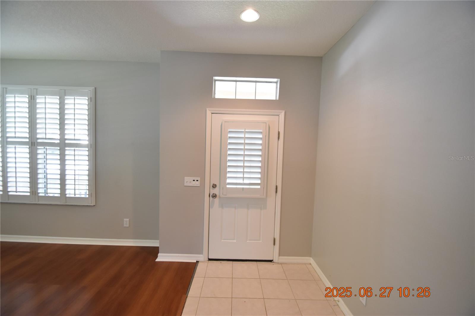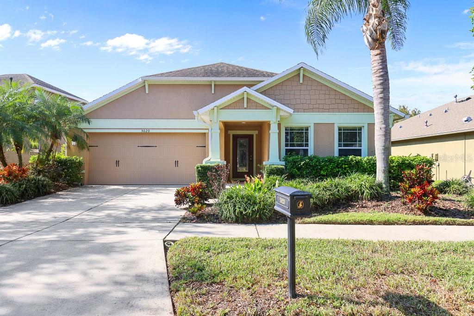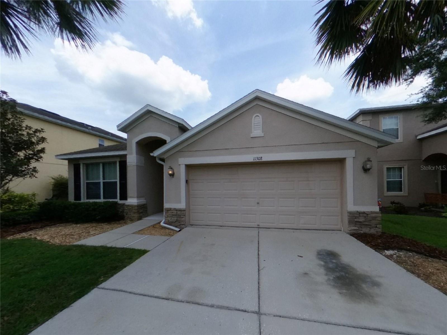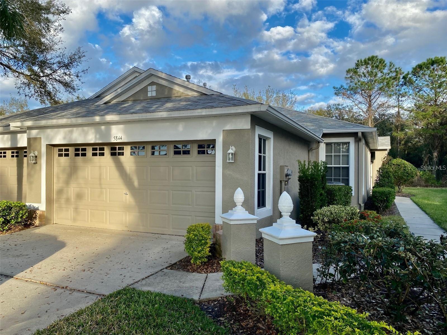PRICED AT ONLY: $2,375
Address: 5619 Tanagergrove Way, LITHIA, FL 33547
Description
Welcome to Fishhawk Ranch! This spacious 4 bedroom, 2 bathroom residence offers an open concept layout, perfect for modern living. The kitchen features updated appliances and ample counter space, seamlessly connecting to the dining and living areas. This home has been newly painted and brand new tile floors in the Livingroom, dinning and kitchen area. The master suite provides a private retreat with an en suite bathroom and generous closet space. Multiple resort style swimming pools, Tennis courts and a premier tennis facility, Over 25 miles of scenic walking and biking trails, Clubhouses and fitness centers, Parks, playgrounds, and nature preserves, Top rated schools within the community,
Convenient access to shopping and dining options. Fishhawk Ranch is renowned for its family friendly environment, excellent schools, and abundant recreational opportunities. Located just 30 miles east of downtown Tampa, it offers the perfect balance of suburban tranquility and urban convenience. Once approved by owner, applicants will be able to apply with the HOA. HOA can take up to 30 days for the approval process. HOA application fee is $50 /adult. Rent, Administrative Fee of $125 is due on the day of move in. Some areas are staged.
Property Location and Similar Properties
Payment Calculator
- Principal & Interest -
- Property Tax $
- Home Insurance $
- HOA Fees $
- Monthly -
For a Fast & FREE Mortgage Pre-Approval Apply Now
Apply Now
 Apply Now
Apply Now- MLS#: TB8389916 ( Residential Lease )
- Street Address: 5619 Tanagergrove Way
- Viewed: 26
- Price: $2,375
- Price sqft: $1
- Waterfront: No
- Year Built: 2002
- Bldg sqft: 2120
- Bedrooms: 4
- Total Baths: 2
- Full Baths: 2
- Garage / Parking Spaces: 2
- Days On Market: 61
- Additional Information
- Geolocation: 27.8485 / -82.2267
- County: HILLSBOROUGH
- City: LITHIA
- Zipcode: 33547
- Subdivision: Fishhawk Ranch Ph 2 Prcl
- Elementary School: Bevis HB
- Middle School: Randall HB
- High School: Newsome HB
- Provided by: KELLER WILLIAMS SUBURBAN TAMPA
- Contact: Tina Maley
- 813-684-9500

- DMCA Notice
Features
Building and Construction
- Covered Spaces: 0.00
- Flooring: Vinyl
- Living Area: 1546.00
School Information
- High School: Newsome-HB
- Middle School: Randall-HB
- School Elementary: Bevis-HB
Garage and Parking
- Garage Spaces: 2.00
- Open Parking Spaces: 0.00
Eco-Communities
- Pool Features: Other
- Water Source: Public
Utilities
- Carport Spaces: 0.00
- Cooling: Central Air
- Heating: Central, Electric, Natural Gas
- Pets Allowed: Breed Restrictions, Cats OK, Dogs OK
- Sewer: Public Sewer
- Utilities: BB/HS Internet Available, Cable Available, Electricity Available, Electricity Connected, Fiber Optics, Natural Gas Connected, Sewer Available, Sewer Connected, Water Available, Water Connected
Amenities
- Association Amenities: Fitness Center, Park, Pool, Racquetball, Recreation Facilities, Tennis Court(s)
Finance and Tax Information
- Home Owners Association Fee: 0.00
- Insurance Expense: 0.00
- Net Operating Income: 0.00
- Other Expense: 0.00
Rental Information
- Tenant Pays: Cleaning Fee, Gas, Re-Key Fee
Other Features
- Appliances: Cooktop, Dishwasher, Disposal, Dryer, Gas Water Heater, Microwave, Range, Refrigerator, Washer
- Association Name: Fishhawk Ranch HOA
- Country: US
- Furnished: Unfurnished
- Interior Features: Ceiling Fans(s), Eat-in Kitchen, High Ceilings, Open Floorplan, PrimaryBedroom Upstairs, Thermostat, Walk-In Closet(s), Window Treatments
- Levels: Two
- Area Major: 33547 - Lithia
- Occupant Type: Tenant
- Parcel Number: U-29-30-21-5NM-000005-00023.0
- Views: 26
Owner Information
- Owner Pays: Grounds Care, Taxes, Trash Collection
Nearby Subdivisions
Channing Park
Channing Park 50-foot Single F
Channing Park 50foot Single F
Fishhawk Ranch Ph 1
Fishhawk Ranch Ph 1 Units 1
Fishhawk Ranch Ph 2 Parcels
Fishhawk Ranch Ph 2 Prcl
Fishhawk Ranch Ph 2 Tr 1
Fishhawk Ranch Ph 2 Tract 12 B
Fishhawk Ranch Towncenter Phas
Fishhawk Ranch Twnhms Ph
Fishhawk Ranch West Ph 1b1c
Fishhawk Ranch West Twnhms
Hawkstone
Hinton Hawkstone Ph 2a 2b2
Starling Fishhawk Ranch
Starling At Fishhawk Ph Ia
Similar Properties
Contact Info
- The Real Estate Professional You Deserve
- Mobile: 904.248.9848
- phoenixwade@gmail.com
