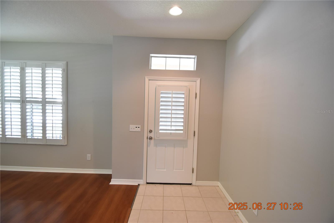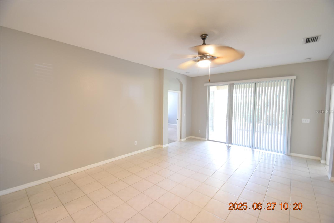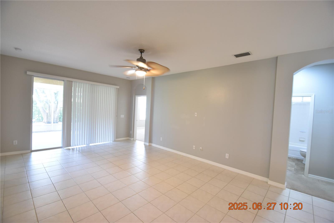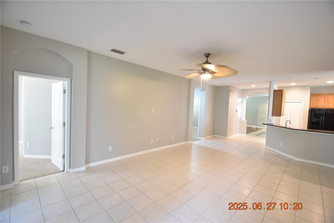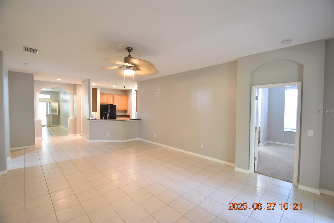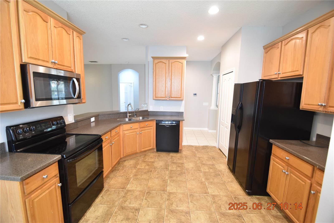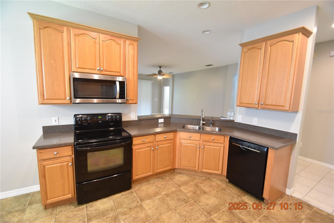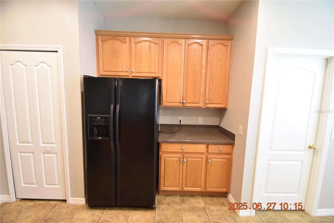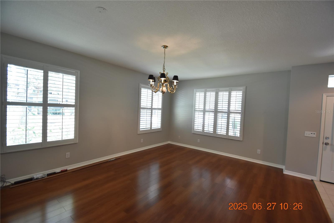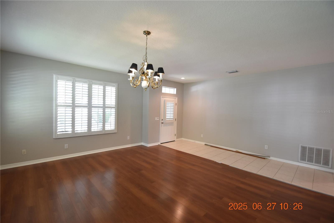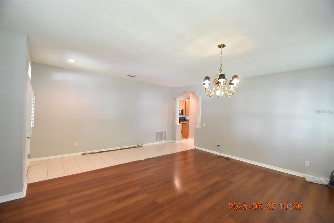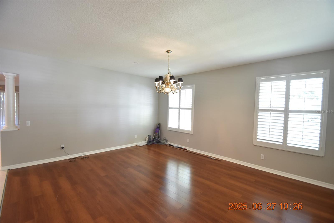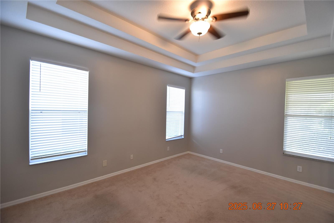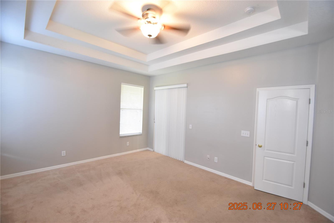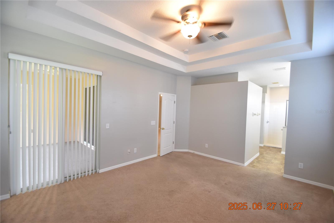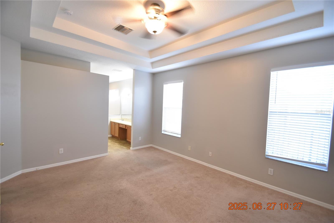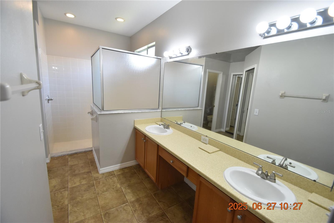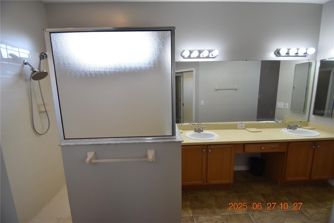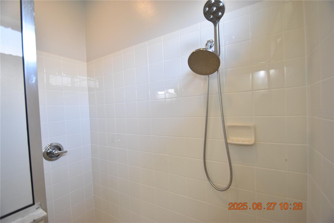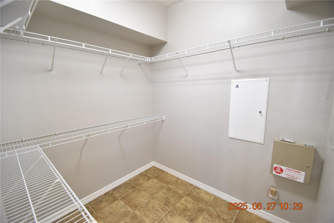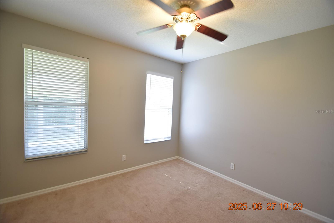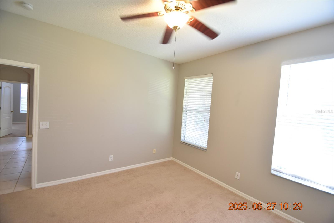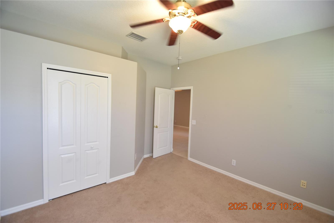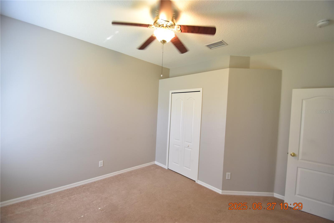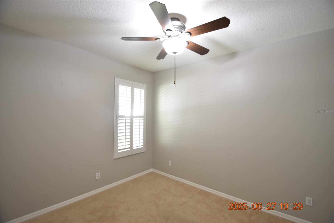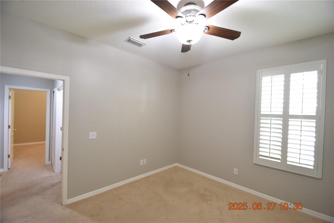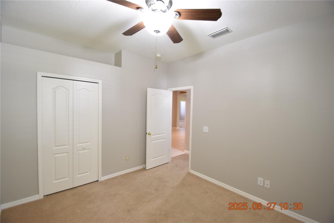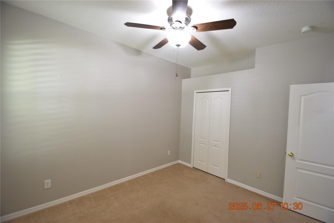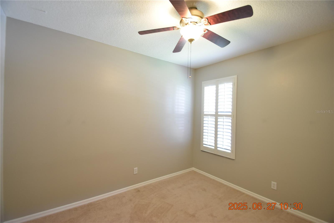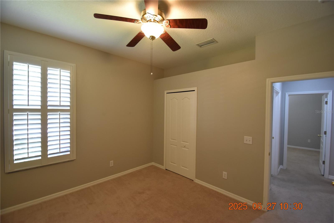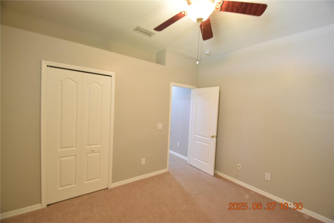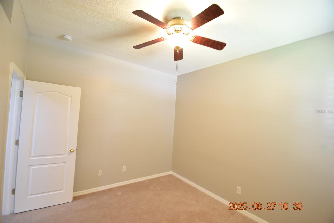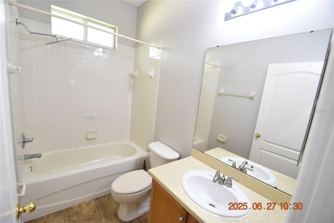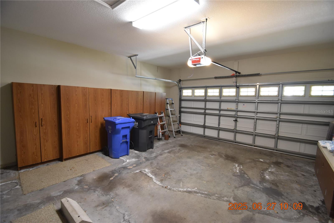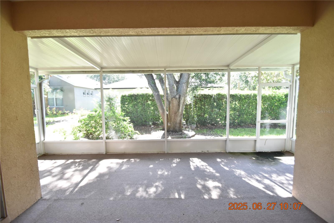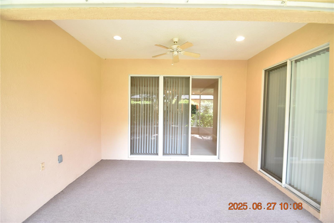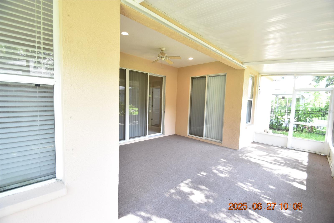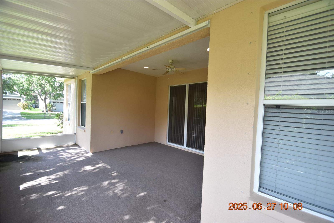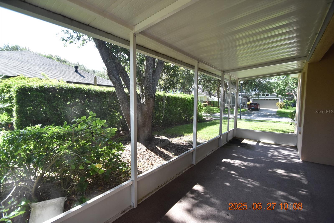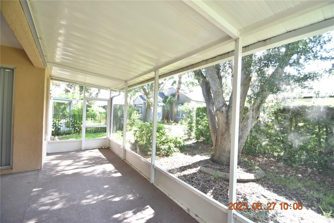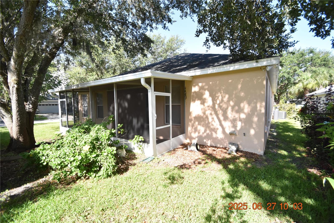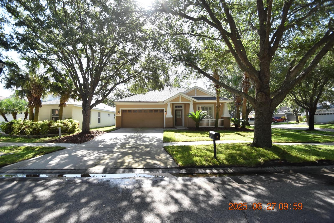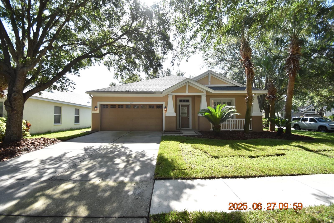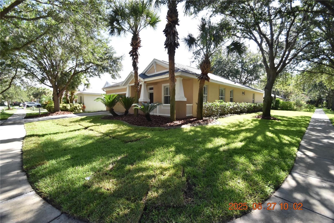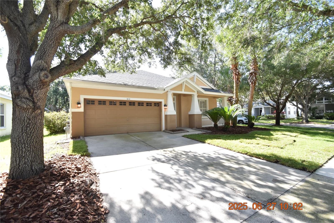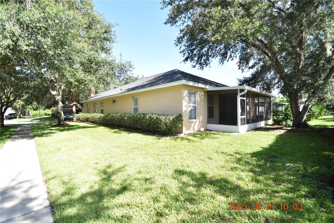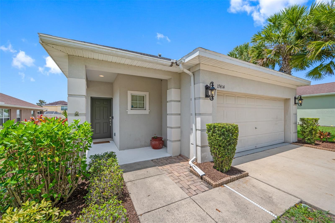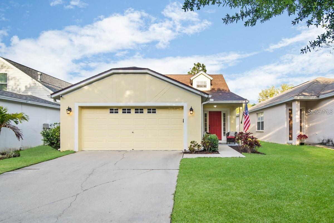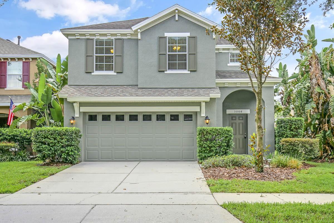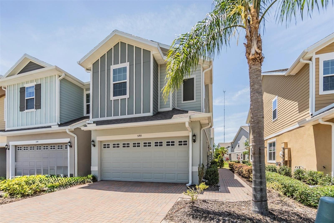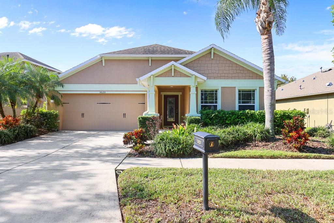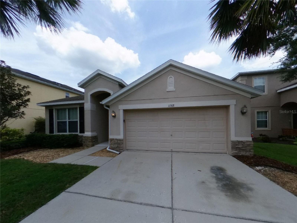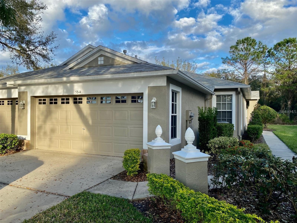PRICED AT ONLY: $2,395
Address: 6114 Gannetside Place, LITHIA, FL 33547
Description
4 Bedroom 2 Bath Home in Fishhawk Ranch Community with 2229 sqft. of living space!
There is a $155 monthly fee for lawn service and delivery of salt for the water softener.
Enjoy the many community amenities of Fishhawk Ranch water park with slide and Olympic style pools, clubhouse, theater, snack bar, gym, basketball, tennis, and nature trails!
Garage with built in storage keeps your vehicles secure and out of the elements.
Recessed lighting and lots of natural light to brighten your day!
Plantation shutters, columns, and tray ceiling add a touch of elegance to this spacious, split floor plan.
Hardwood floors in the formal dining room is sure to accentuate your dcor.
The eat in kitchen boasts wood cabinets with crown molding, stone counters, pantry, and breakfast bar with room for seating.
Sleek kitchen appliances include NEW side by side refrigerator, range, microwave, and dishwasher.
Master suite features a walk in closet, full bath, and separate access to the lanai.
Master bath consists of dual sinks & vanities and large walk in shower.
Washer and dryer CONNECTIONS for your convenience.
Screened lanai is perfect for relaxing and enjoying the Florida weather.
Ceiling fans will be sending you a cool breeze.
Convenient to US 301, I 75, Neighborhood Parks and Schools, with groceries, retail, and restaurants near by.
HOA approval is needed at this home. Standard HOA rules apply, commercial vehicles may be restricted, please check restrictions before applying.
Utilities are separate and tenant responsibility.
Tenant is required to provide interior/exterior pest control and lawn fertilization as needed.
DONT FORGET TO CHECK OUT THE FULL WALKTHROUGH VIDEO AT OUR WEBSITE!
Property Location and Similar Properties
Payment Calculator
- Principal & Interest -
- Property Tax $
- Home Insurance $
- HOA Fees $
- Monthly -
For a Fast & FREE Mortgage Pre-Approval Apply Now
Apply Now
 Apply Now
Apply Now- MLS#: TB8401712 ( Residential Lease )
- Street Address: 6114 Gannetside Place
- Viewed: 19
- Price: $2,395
- Price sqft: $1
- Waterfront: No
- Year Built: 2003
- Bldg sqft: 2229
- Bedrooms: 4
- Total Baths: 2
- Full Baths: 2
- Garage / Parking Spaces: 2
- Days On Market: 28
- Additional Information
- Geolocation: 27.8411 / -82.2269
- County: HILLSBOROUGH
- City: LITHIA
- Zipcode: 33547
- Subdivision: Fishhawk Ranch Ph 2 Prcl
- Provided by: SENSIBLE PROPERTY MANAGMENT
- Contact: David Lowrey
- 813-831-7368

- DMCA Notice
Features
Building and Construction
- Covered Spaces: 0.00
- Living Area: 2229.00
Garage and Parking
- Garage Spaces: 2.00
- Open Parking Spaces: 0.00
Utilities
- Carport Spaces: 0.00
- Cooling: Central Air
- Heating: Central
- Pets Allowed: Breed Restrictions, Cats OK, Dogs OK, Monthly Pet Fee, Yes
Finance and Tax Information
- Home Owners Association Fee: 0.00
- Insurance Expense: 0.00
- Net Operating Income: 0.00
- Other Expense: 0.00
Other Features
- Appliances: Dishwasher, Microwave, Range, Refrigerator
- Association Name: Sensible Property Management
- Country: US
- Furnished: Unfurnished
- Interior Features: Ceiling Fans(s), Walk-In Closet(s), Window Treatments
- Levels: One
- Area Major: 33547 - Lithia
- Occupant Type: Vacant
- Parcel Number: U-29-30-21-61M-000052-00007.0
- Views: 19
Owner Information
- Owner Pays: None
Nearby Subdivisions
Channing Park
Channing Park 50-foot Single F
Channing Park 50foot Single F
Fishhawk Ranch Ph 1
Fishhawk Ranch Ph 1 Units 1
Fishhawk Ranch Ph 2 Parcels
Fishhawk Ranch Ph 2 Prcl
Fishhawk Ranch Ph 2 Tr 1
Fishhawk Ranch Ph 2 Tract 12 B
Fishhawk Ranch Towncenter Phas
Fishhawk Ranch Twnhms Ph
Fishhawk Ranch West Ph 1b1c
Fishhawk Ranch West Twnhms
Hawkstone
Hinton Hawkstone Ph 2a 2b2
Starling Fishhawk Ranch
Starling At Fishhawk Ph Ia
Similar Properties
Contact Info
- The Real Estate Professional You Deserve
- Mobile: 904.248.9848
- phoenixwade@gmail.com
