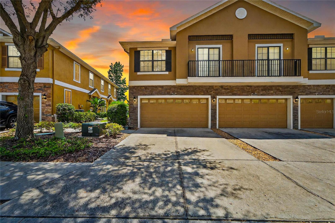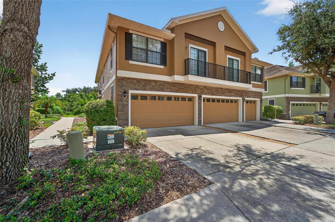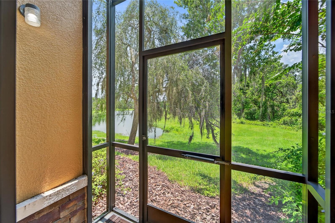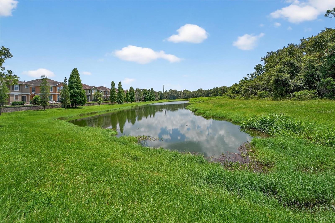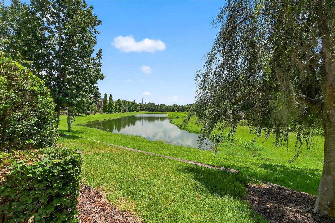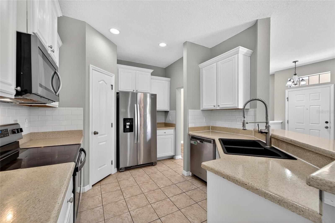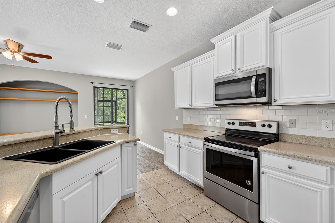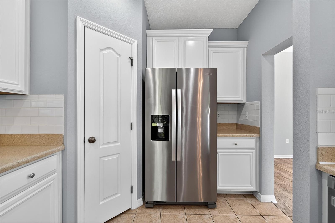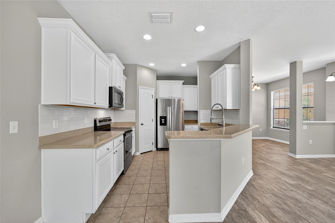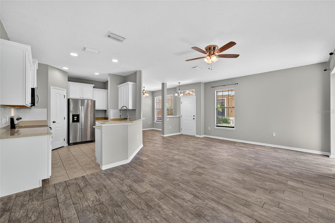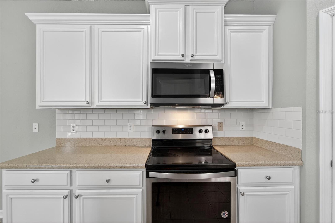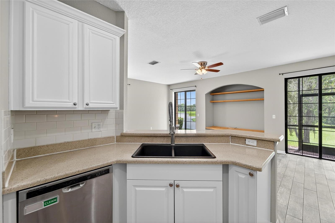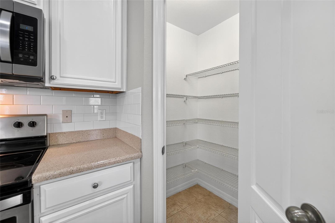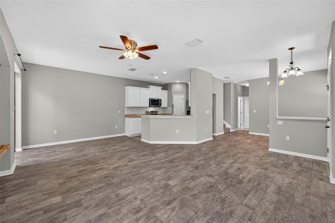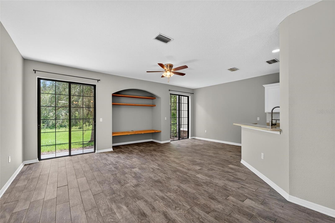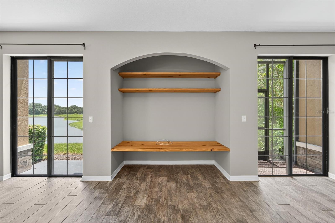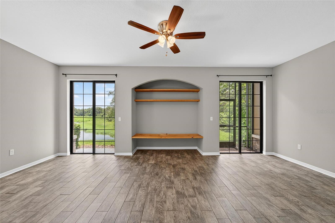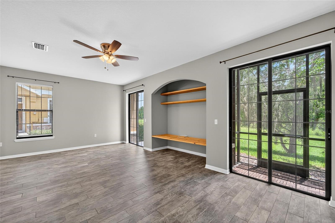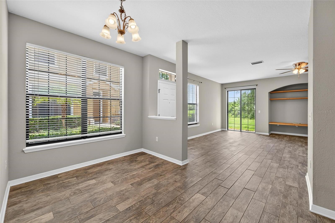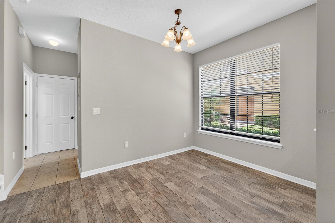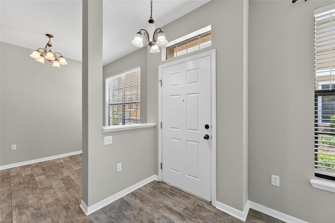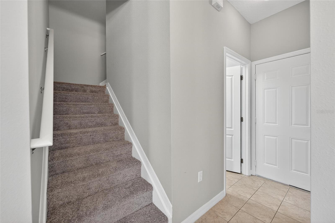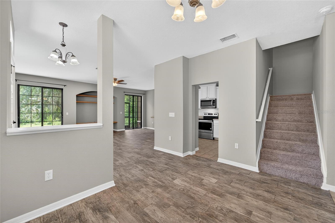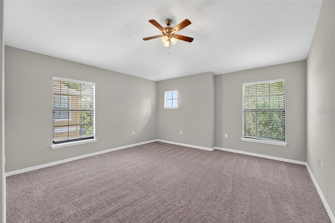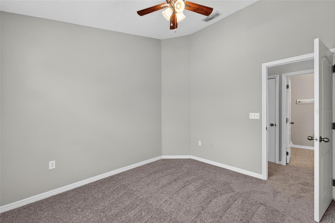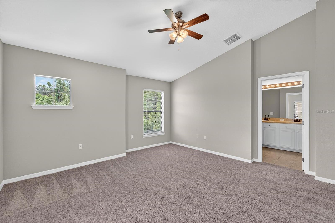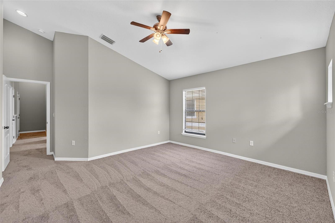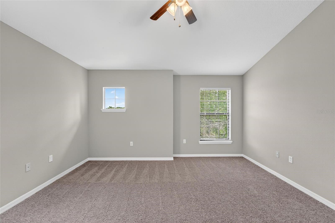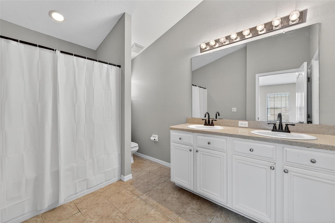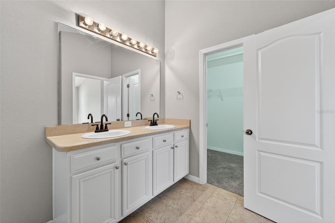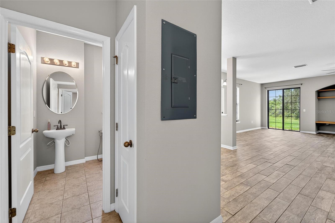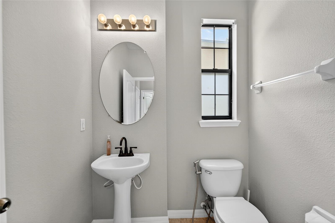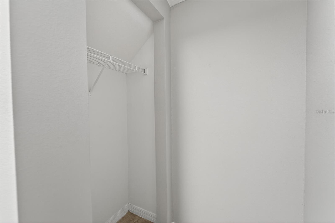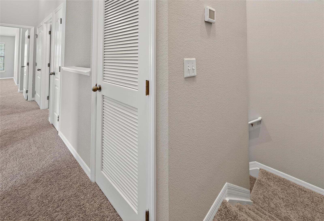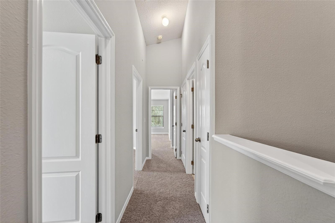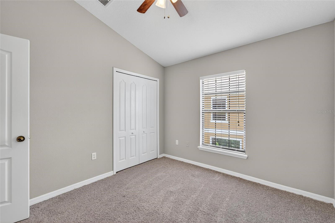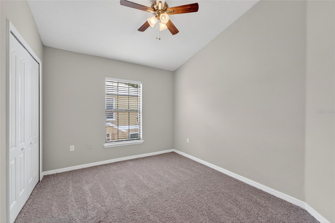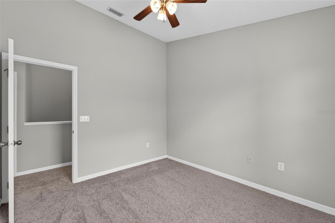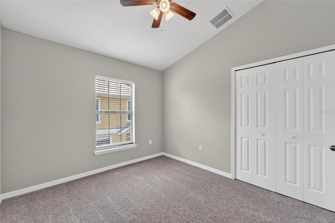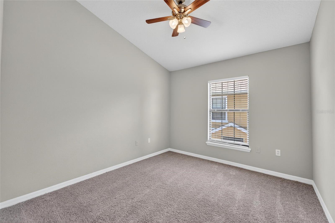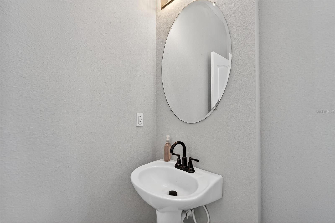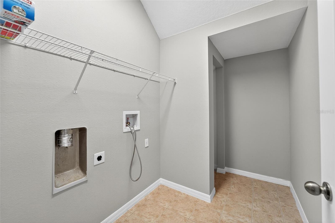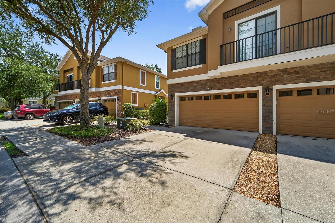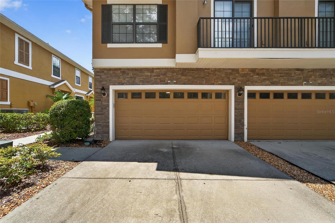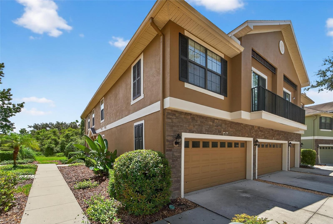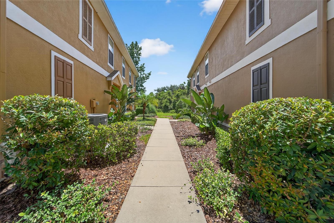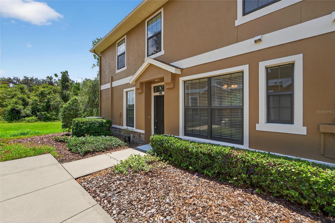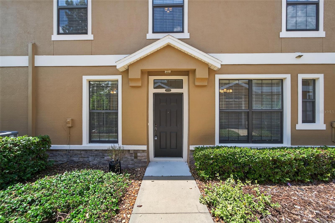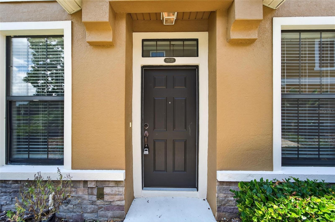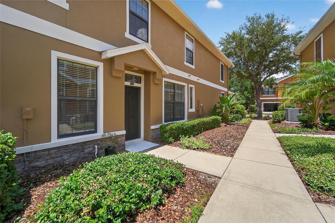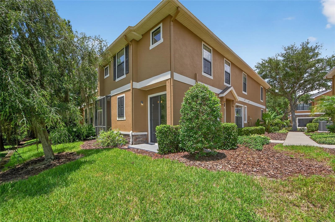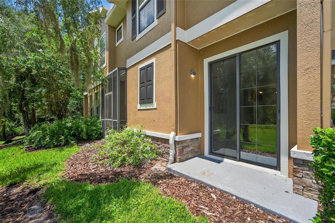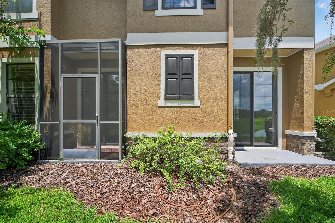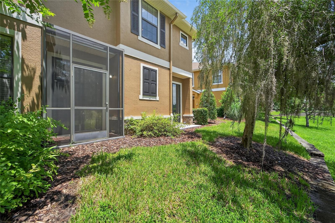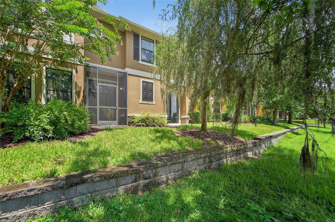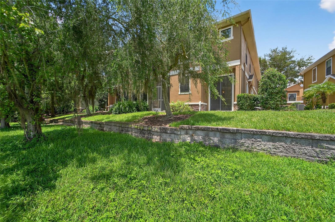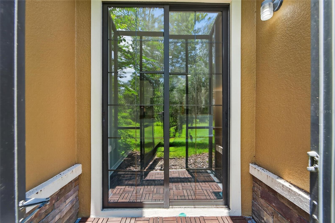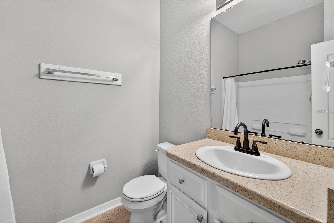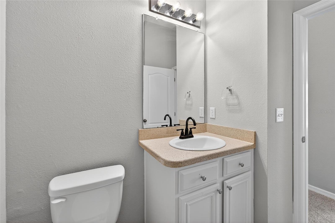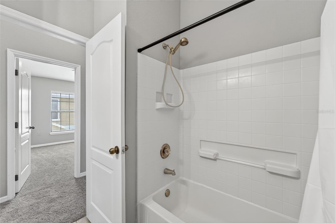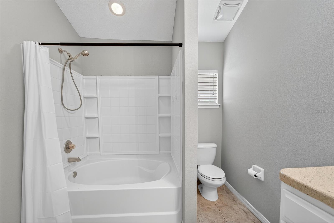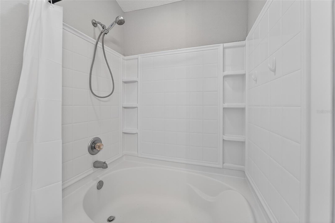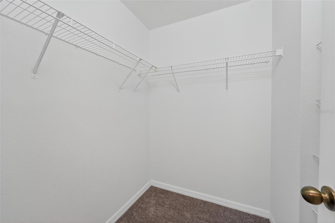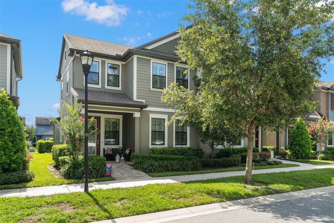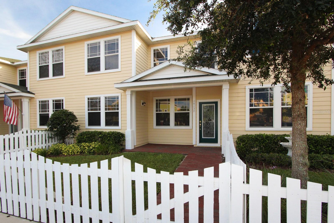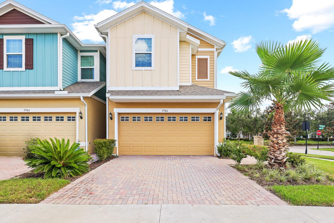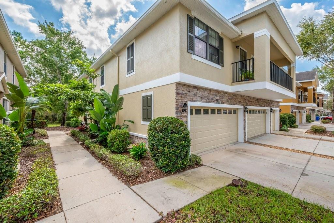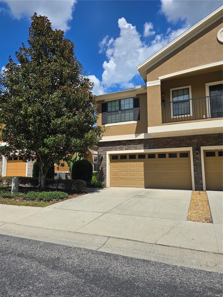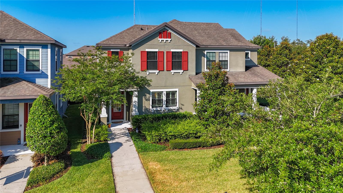PRICED AT ONLY: $333,000
Address: 16431 Kingletridge Avenue, LITHIA, FL 33547
Description
Beautifully Maintained Townhome with Pond View in Gated Fishhawk Ranch Community
Welcome to this move in ready 3 bedroom, 2.5 bathroom townhome with a 2 car garage, nestled in the desirable gated Kingletridge section of Fishhawk Ranch. Offering 1,760 sq. ft. of thoughtfully designed living space and tranquil pond and conservation views, this home combines comfort, style, and low maintenance living.
Inside, youll find fresh interior paint and new carpet on the stairs and in all bedrooms. The open concept main living area boasts high ceilings, abundant natural light, and a charming built in entertainment nook, creating a warm and inviting space to relax or entertain.
The chefs kitchen features 42 inch solid wood cabinetry and flows seamlessly into the bright dining area, complete with a large window that fills the space with natural light. A powder room with a pedestal sink, a laundry/utility room with washer and dryer hookups, and convenient under stair storage complete the first floor.
Upstairs, all bedrooms are generously sized and finished with plush new carpeting. The primary suite is a true retreat, offering a large walk in closet and an en suite bathroom with a double vanity and tub/shower combo. The two secondary bedrooms share a stylish full bathroom with wood cabinetry.
Enjoy the ease of maintenance free livingthe HOA covers exterior maintenance, including the roof, lawn care, landscaping, irrigation, and more.
All of this, plus access to Fishhawk Ranchs resort style amenitiesincluding pools, fitness centers, miles of trails, parks, and top rated schools.
Dont miss your chance to own this gemschedule your private tour today!
Property Location and Similar Properties
Payment Calculator
- Principal & Interest -
- Property Tax $
- Home Insurance $
- HOA Fees $
- Monthly -
For a Fast & FREE Mortgage Pre-Approval Apply Now
Apply Now
 Apply Now
Apply Now- MLS#: TB8412625 ( Residential )
- Street Address: 16431 Kingletridge Avenue
- Viewed: 54
- Price: $333,000
- Price sqft: $152
- Waterfront: Yes
- Wateraccess: Yes
- Waterfront Type: Pond
- Year Built: 2008
- Bldg sqft: 2197
- Bedrooms: 3
- Total Baths: 3
- Full Baths: 2
- 1/2 Baths: 1
- Garage / Parking Spaces: 2
- Days On Market: 86
- Additional Information
- Geolocation: 27.8515 / -82.2058
- County: HILLSBOROUGH
- City: LITHIA
- Zipcode: 33547
- Subdivision: Fishhawk Ranch Ph 02 Tr 12b
- High School: Newsome HB
- Provided by: KELLER WILLIAMS SOUTH SHORE
- Contact: Gene Batronie
- 813-641-8300

- DMCA Notice
Features
Building and Construction
- Covered Spaces: 0.00
- Exterior Features: Sidewalk, Sliding Doors
- Flooring: Carpet, Wood
- Living Area: 1760.00
- Roof: Shingle
Land Information
- Lot Features: In County, Near Public Transit
School Information
- High School: Newsome-HB
Garage and Parking
- Garage Spaces: 2.00
- Open Parking Spaces: 0.00
Eco-Communities
- Water Source: Public
Utilities
- Carport Spaces: 0.00
- Cooling: Central Air
- Heating: Central
- Pets Allowed: Yes
- Sewer: Public Sewer
- Utilities: Cable Connected, Electricity Connected
Finance and Tax Information
- Home Owners Association Fee Includes: Pool, Insurance, Maintenance Structure, Maintenance Grounds, Recreational Facilities, Sewer, Water
- Home Owners Association Fee: 700.00
- Insurance Expense: 0.00
- Net Operating Income: 0.00
- Other Expense: 0.00
- Tax Year: 2024
Other Features
- Appliances: Dishwasher, Disposal, Microwave, Refrigerator
- Association Name: HOA/ Excelsior Mgt/ Jennifer Robertson
- Country: US
- Interior Features: Ceiling Fans(s), Other
- Legal Description: FISHHAWK RANCH PHASE 2 TRACT 12 B LOT 3 BLOCK 4
- Levels: Two
- Area Major: 33547 - Lithia
- Occupant Type: Vacant
- Parcel Number: U-21-30-21-9CQ-000004-00003.0
- View: Water
- Views: 54
- Zoning Code: PD-MU
Nearby Subdivisions
Similar Properties
Contact Info
- The Real Estate Professional You Deserve
- Mobile: 904.248.9848
- phoenixwade@gmail.com
