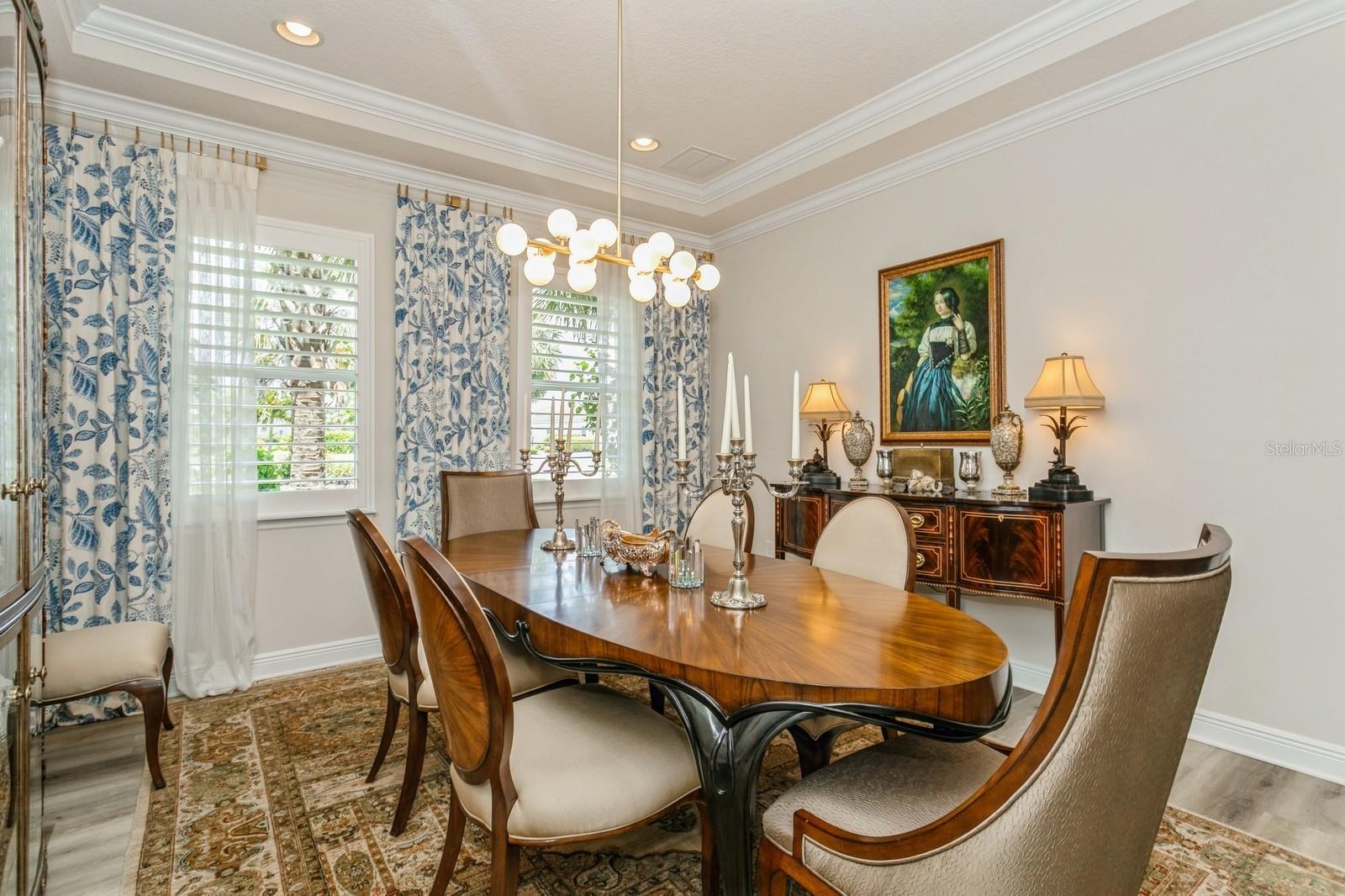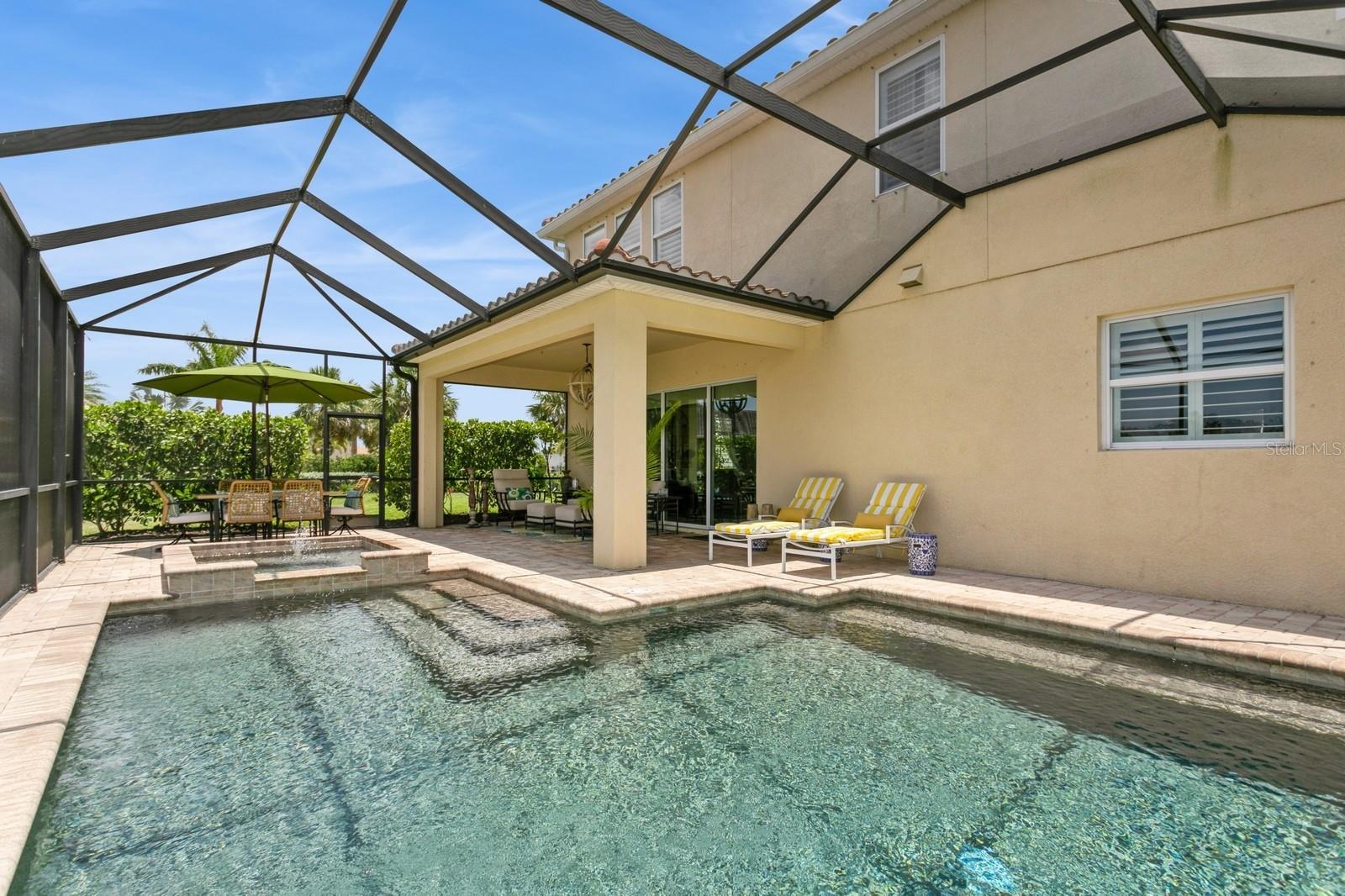PRICED AT ONLY: $1,349,000
Address: 4973 Antiquity Way, SARASOTA, FL 34240
Description
Luxuriously appointed 5 bedroom/ 4.5 bathroom home with many updates. Situated on 1+ acres in the unique gated community of Vilano, known for its spacious landscaped lots. Landscaping had a complete makeover in 2022 adding privacy and beautification to the property. It includes evening light enhancement, low maintenance perennial garden with native and flowering plants and trees. This home boasts tray ceilings and new hurricane rated double glass front doors which provide elegance and light into the entrance of the home. There is a large gourmet kitchen with sizable island, new appliances and updated cabinetry, new floors in the entire home, new window shutters, solar shades and heated saltwater pool. Lighting (all dimmable) and plumbing fixtures have been replaced throughout the home as well. High ceilings with crown molding complement the appearance of the home showcasing timeless stature. The first floor includes an in suite bedroom with full bath. You will also find a butler pantry, study, dining room, laundry room and powder room on the first floor. Spacious second floor master bedroom has double doors leading to a large master suite with sitting area, new his and hers walk in closets featuring floor to ceiling cabinets, spinning shoe tower with full length mirror and a pull down rack. Master suite is also appointed with linen
closet, his/hers vanities, a soaking tub, and a large shower. There are three additional bedrooms upstairs of which two have in suite full bathrooms. The second floor includes a large multipurpose loft with an abundance of windows. The three car garage is deeper than most which provides for extra storage . This home is a two minute drive away from the award winning Laurel Oaks Country Club with amenities including two 18 hole golf courses, 12 Har Tru tennis courts, six pickleball courts, a remodeled clubhouse and pool.
Property Location and Similar Properties
Payment Calculator
- Principal & Interest -
- Property Tax $
- Home Insurance $
- HOA Fees $
- Monthly -
For a Fast & FREE Mortgage Pre-Approval Apply Now
Apply Now
 Apply Now
Apply Now- MLS#: TB8393886 ( Residential )
- Street Address: 4973 Antiquity Way
- Viewed: 165
- Price: $1,349,000
- Price sqft: $296
- Waterfront: Yes
- Wateraccess: Yes
- Waterfront Type: Lake Front
- Year Built: 2015
- Bldg sqft: 4560
- Bedrooms: 5
- Total Baths: 5
- Full Baths: 4
- 1/2 Baths: 1
- Garage / Parking Spaces: 3
- Days On Market: 193
- Acreage: 1.02 acres
- Additional Information
- Geolocation: 27.3133 / -82.4278
- County: SARASOTA
- City: SARASOTA
- Zipcode: 34240
- Subdivision: Vilano Ph 1
- Elementary School: Tatum Ridge Elementary
- Middle School: McIntosh Middle
- High School: Sarasota High
- Provided by: COMMUNITY REALTY ASSOCIATES
- Contact: Douglas Addeo
- 561-852-1341

- DMCA Notice
Features
Building and Construction
- Covered Spaces: 0.00
- Flooring: Luxury Vinyl
- Living Area: 4560.00
- Roof: Tile
Land Information
- Lot Features: Corner Lot, Sidewalk, Paved, Private
School Information
- High School: Sarasota High
- Middle School: McIntosh Middle
- School Elementary: Tatum Ridge Elementary
Garage and Parking
- Garage Spaces: 3.00
- Open Parking Spaces: 0.00
- Parking Features: Driveway, Garage Door Opener
Eco-Communities
- Pool Features: Gunite, Heated, In Ground, Screen Enclosure
- Water Source: Public
Utilities
- Carport Spaces: 0.00
- Cooling: Central Air, Attic Fan
- Heating: Electric, Zoned
- Pets Allowed: Yes
- Sewer: Public Sewer
- Utilities: Cable Available
Amenities
- Association Amenities: Gated
Finance and Tax Information
- Home Owners Association Fee Includes: Private Road, Trash
- Home Owners Association Fee: 240.00
- Insurance Expense: 0.00
- Net Operating Income: 0.00
- Other Expense: 0.00
- Tax Year: 2024
Other Features
- Appliances: Built-In Oven, Dishwasher, Disposal, Dryer, Electric Water Heater, Exhaust Fan, Microwave, Range, Refrigerator
- Association Name: Unknown
- Country: US
- Interior Features: Vaulted Ceiling(s), Walk-In Closet(s)
- Legal Description: LOT 22, VILANO PHASE 1, CONTAINING 1.02 C-AC M/L
- Levels: Two
- Area Major: 34240 - Sarasota
- Occupant Type: Owner
- Parcel Number: 0236020122
- View: Water
- Views: 165
- Zoning Code: RE2
Nearby Subdivisions
Artistry Ph 1a
Artistry Ph 2b
Artistry Ph 2c 2d
Artistry Ph 3a
Artistry Ph 3b
Avantiwaterside
Barton Farms
Barton Farms Laurel Lakes
Barton Farmslaurel Lakes
Bay Landing
Belair Estates
Bern Creek The Ranches At
Bungalow Walk Lakewood Ranch N
Emerald Landing At Waterside
Founders Club
Fox Creek Acres
Golf Club Estates
Hammocks
Hampton Lakes
Hidden Crk Ph 2
Hidden Crk Ph I
Hidden River
Hidden River Rep
Lakehouse Cove
Lakehouse Cove At Waterside
Lakehouse Cove At Waterside Ph
Lakehouse Covewaterside Ph 1
Lakehouse Covewaterside Ph 2
Lakehouse Covewaterside Ph 3
Lakehouse Covewaterside Ph 5
Lakehouse Covewaterside Phs 5
Lakewood Ranch Corporate Park
Landing Ph 1
Laurel Meadows
Laurel Oak Estates
Laurel Oak Estates Sec 02
Laurel Oak Estates Sec 03
Laurel Oak Estates Sec 04
Laurel Oak Estates Sec 09
Laurel Oak Estates Sec 11
Lot 43 Shellstone At Waterside
Meadow Walk
Monterey At Lakewood Ranch
None
Not Applicable
Oak Ford Golf Club
Oak Ford Ph 1
Paddocks Central
Palmer Farms 3rd
Palmer Glen Ph 1
Palmer Lake A Rep
Palmer Reserve
Pine Valley Ranches
Racimo Ranches
Rainbow Ranch Acres
Sarasota
Sarasota Golf Club Colony 4
Sarasota Ranch Estates
Shadow Oaks
Shellstone At Waterside
Shellstone At Waterside Phases
Shoreview Lakewood Ranch Wate
Shoreview At Lakewood Ranch Wa
Shoreviewlakewood Ranch Water
Sylvan Lea
Tatum Ridge
Vilano Ph 1
Villagespine Tree Spruce Pine
Villanova Colonnade Condo
Wild Blue
Wild Blue Phase I
Wild Blue At Waterside
Wild Blue At Waterside Phase 2
Wild Bluewaterside Ph 1
Windward At Lakewood Ranch
Windward At Lakewood Ranch Pha
Windwardlakewood Ra Ncii Ph I
Windwardlakewood Ranch Ph 1
Windwardlakewood Ranch Rep
Contact Info
- The Real Estate Professional You Deserve
- Mobile: 904.248.9848
- phoenixwade@gmail.com




























































