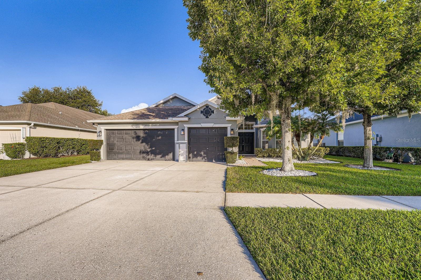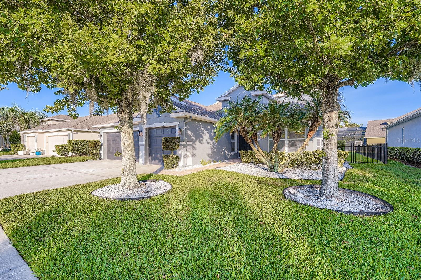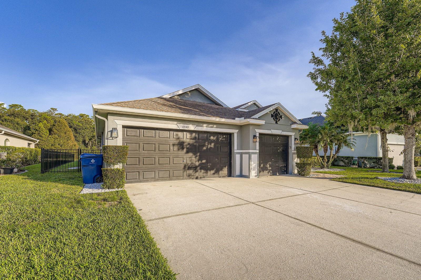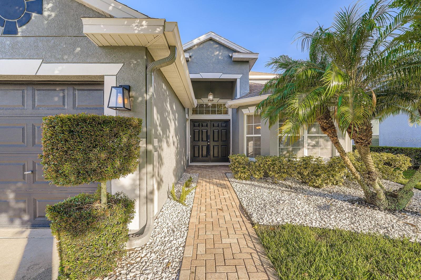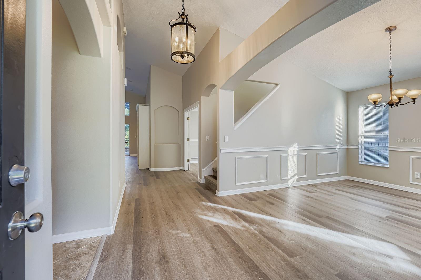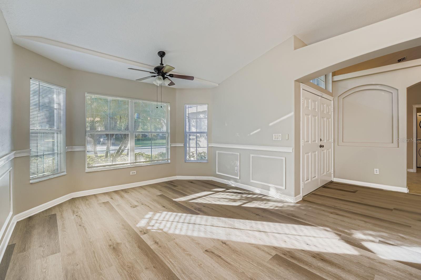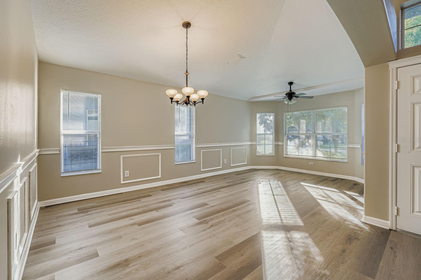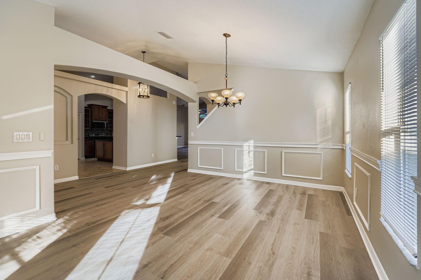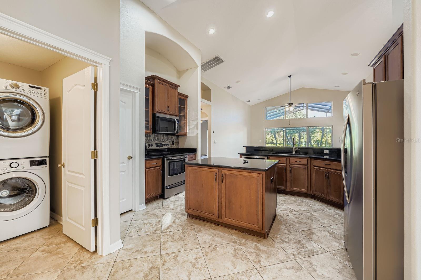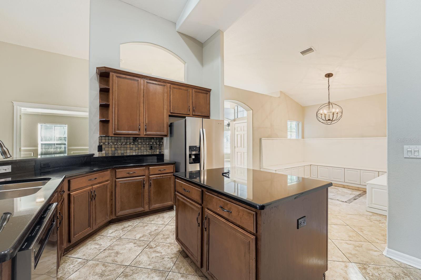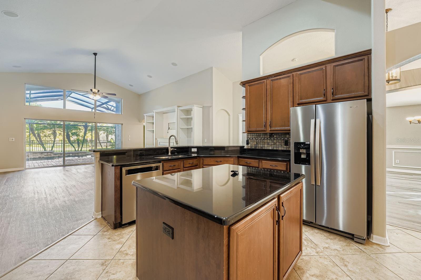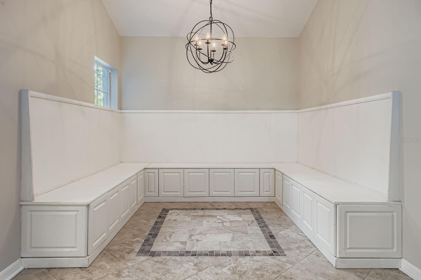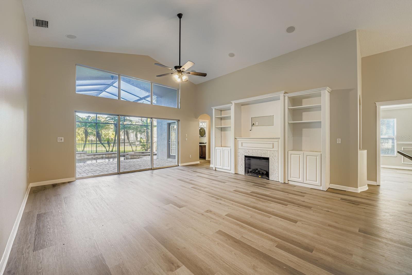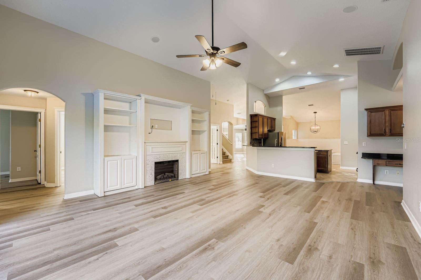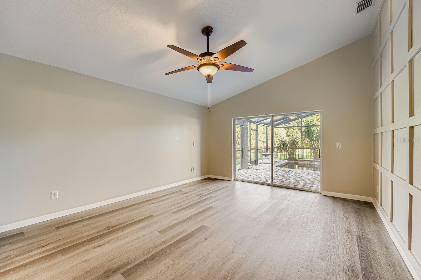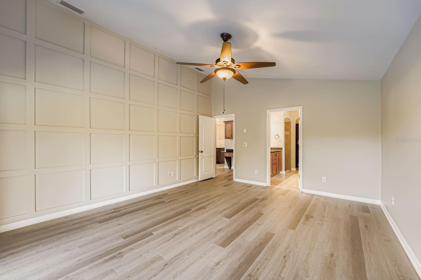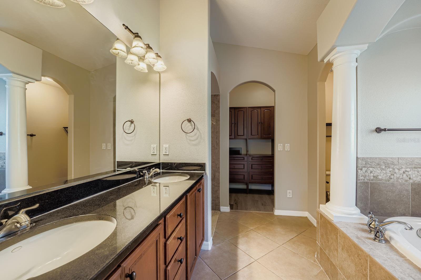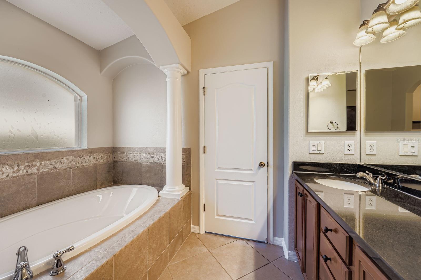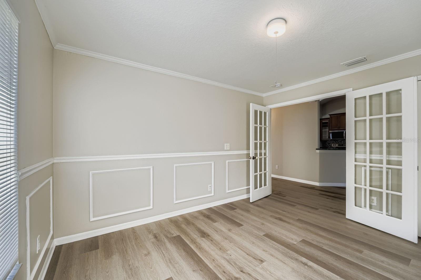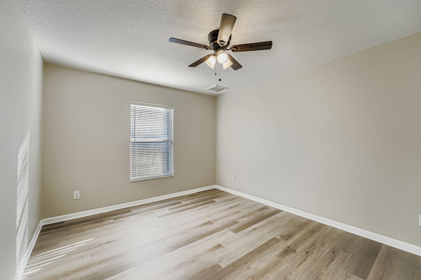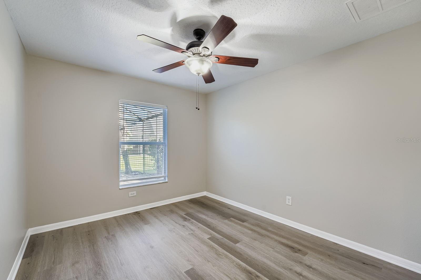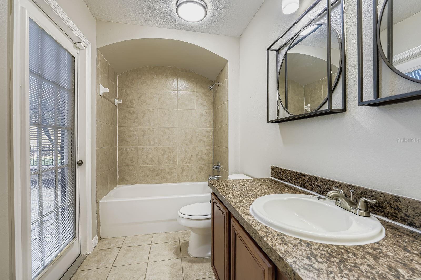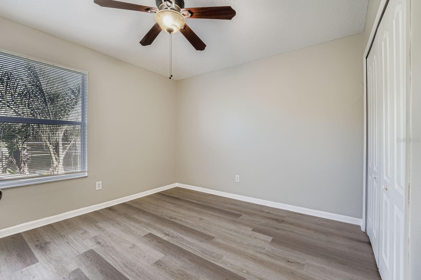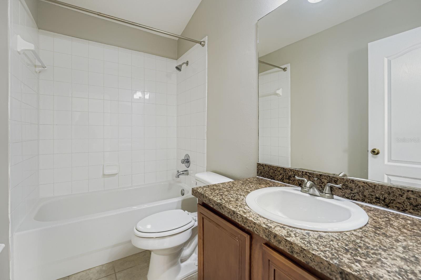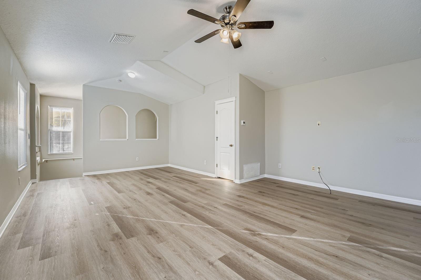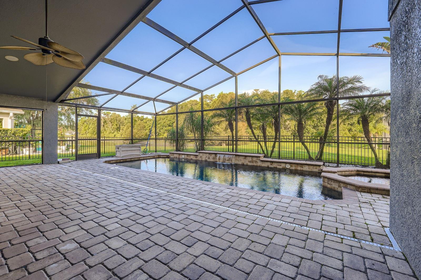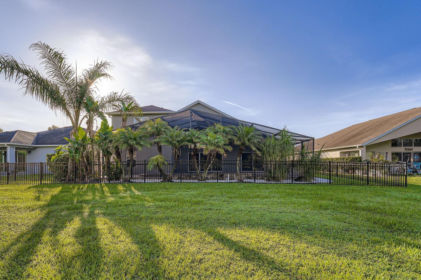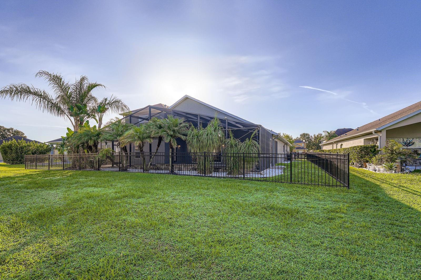PRICED AT ONLY: $570,000
Address: 4749 Pointe O Woods Drive, WESLEY CHAPEL, FL 33543
Description
Welcome to this grand and light filled 5 bedroom, 3 bathroom home offering a perfect blend of comfort, elegance, and functionality. Situated in a desirable community with top tier amenities, this residence is designed for both everyday living and effortless entertaining. Step inside to an open concept layout featuring soaring ceilings, an abundance of natural light, and stylish ceramic tile and laminate wood flooring throughout. The heart of the home is the spacious kitchen, complete with rich dark stained cabinetry, granite countertops, and a full suite of stainless steel appliances. Enjoy seamless flow from the kitchen to the breakfast roomwith custom wrap around built in bench seatingand into the inviting living room, where a cozy fireplace and built in bookshelves add charm and warmth. Large windows frame picturesque views of the enclosed paver patio and luxurious screened in private pool, creating a true indoor outdoor living experience. One of the homes three bathrooms offers convenient direct access to the poolperfect for entertaining guests. The expansive primary suite is a tranquil retreat, featuring high ceilings and abundant natural light. The ensuite bathroom is generously sized with dual vanities, a separate soaking tub, a walk in shower, and a spacious walk in closet. Four additional bedrooms on the main level provide ample space for family or guests, with a versatile bonus room upstairs ideal for a home office, gym, or media room. This home is located in a vibrant HOA community offering resort style amenities including a clubhouse, two community pools, a pond, tennis courts, playground, and basketball court. Dont miss the opportunity to own this beautifully appointed home in a sought after neighborhood. The seller is NOT open to Seller Financing. The seller does NOT know the age of the Roof, AC, or other systems.
Property Location and Similar Properties
Payment Calculator
- Principal & Interest -
- Property Tax $
- Home Insurance $
- HOA Fees $
- Monthly -
For a Fast & FREE Mortgage Pre-Approval Apply Now
Apply Now
 Apply Now
Apply NowReduced
- MLS#: TB8393942 ( Residential )
- Street Address: 4749 Pointe O Woods Drive
- Viewed: 82
- Price: $570,000
- Price sqft: $72
- Waterfront: No
- Year Built: 2006
- Bldg sqft: 7942
- Bedrooms: 5
- Total Baths: 4
- Full Baths: 3
- 1/2 Baths: 1
- Garage / Parking Spaces: 3
- Days On Market: 45
- Additional Information
- Geolocation: 28.2263 / -82.3141
- County: PASCO
- City: WESLEY CHAPEL
- Zipcode: 33543
- Subdivision: Country Walk Increment D Ph 01
- Provided by: KELLER WILLIAMS SUBURBAN TAMPA
- Contact: Dane Moore
- 813-684-9500

- DMCA Notice
Features
Building and Construction
- Covered Spaces: 0.00
- Exterior Features: Sidewalk
- Fencing: Fenced
- Flooring: Ceramic Tile, Laminate, Tile
- Living Area: 2958.00
- Roof: Shingle
Property Information
- Property Condition: Completed
Land Information
- Lot Features: Level
Garage and Parking
- Garage Spaces: 3.00
- Open Parking Spaces: 0.00
Eco-Communities
- Pool Features: In Ground
- Water Source: Public
Utilities
- Carport Spaces: 0.00
- Cooling: Central Air
- Heating: Central
- Pets Allowed: No
- Sewer: Public Sewer
- Utilities: Electricity Available, Sewer Available, Water Available
Finance and Tax Information
- Home Owners Association Fee: 203.00
- Insurance Expense: 0.00
- Net Operating Income: 0.00
- Other Expense: 0.00
- Tax Year: 2024
Other Features
- Appliances: Dishwasher, Microwave, Range, Refrigerator
- Association Name: Country Walk Homeowners Association, Inc.
- Association Phone: (904) 461-9708
- Country: US
- Interior Features: Open Floorplan, Vaulted Ceiling(s)
- Legal Description: COUNTRY WALK INCREMENT D PHASE 1 PB 55 PG 036 LOT 35
- Levels: One
- Area Major: 33543 - Zephyrhills/Wesley Chapel
- Occupant Type: Vacant
- Parcel Number: 20-26-16-004.0-000.00-035.0
- Possession: Close Of Escrow
- Views: 82
- Zoning Code: MPUD
Nearby Subdivisions
Anand Vihar
Anclote River Acres
Anclote River Estates
Arbors At Wiregrass Ranch
Ashberry Village
Ashberry Village Ph 1
Ashberry Village Ph 2a
Ashley Pines
Ashton Oaks
Ashton Oaks Ph 02
Ashton Oaks Ph 4
Baldwins
Balyeats
Country Walk Increment A Ph 01
Country Walk Increment C Ph 01
Country Walk Increment C Ph 02
Country Walk Increment D Ph 01
Country Walk Increment E Ph 02
Country Walk Increment F Ph 01
Esplanade At Wiregrass Ranch
Esplanade/wiregrass Ranch Ph
Estancia
Estancia Ravello
Estancia Santeri
Estancia Ph 1b
Estancia Ph 1d
Estancia Ph 2a
Estancia Ph 2b1
Estancia Ph 3a 3b
Estancia Ph 3a 3b
Estancia Ph 3a3b
Estancia Ph 3c
Fairway Village
Fairway Village 02
Fairway Village 02 Laurelwood
Fox Ridge
Meadow Point Iv Prcl M
Meadow Pointe
Meadow Pointe 03
Meadow Pointe 03 Ph 01
Meadow Pointe 03 Ph 01 Un 01b
Meadow Pointe 03 Ph 01 Unit 1d
Meadow Pointe 03 Prcl Ee Hh
Meadow Pointe 03 Prcl Ee & Hh
Meadow Pointe 03 Prcl Pp Qq
Meadow Pointe 03 Prcl Tt
Meadow Pointe 03 Prcl Uu
Meadow Pointe 04 Prcl J
Meadow Pointe 3 Ph 1 Un 1b
Meadow Pointe 3 Prcl Dd Y
Meadow Pointe 4 North Ph 1 Prc
Meadow Pointe 4 Ph 2 Prcl N O
Meadow Pointe 4 Prcl E F Prov
Meadow Pointe 4 Prcl E & F Pro
Meadow Pointe Ii
Meadow Pointe Iii Parcel Cc
Meadow Pointe Iv Ph 2
Meadow Pointe Iv Ph 2 Prcl Np
Meadow Pointe Iv Prcl Aa
Meadow Pointe Iv Prcl Aa North
Meadow Pointe Iv Prcl E F Ph
Meadow Pointe Prcl 03
Meadow Pointe Prcl 08
Meadow Pointe Prcl 12
Meadow Pointe Prcl 15
Meadow Pointe Prcl 17
Meadow Pointe Prcl 18
Meadowpointe
New River Ranchettes
Not Applicable
Not In Hernando
Not On List
Persimmon Park
Persimmon Park Ph 1
Persimmon Park Ph 2b
Persimmon Park Phase 1
Persimmon Park Phase 2b
River Landing
River Lndg Ph 1a11a2
River Lndg Ph 2a2b2c2d3a
River Lndg Phs 2a2b2c2d3a
River Lndg Phs 4 5
Rivers Edge
Saddlebrook
Saddlebrook Fairway Village
Summerstone
Tanglewood Village
The Ridge At Wiregrass
The Ridge At Wiregrass M23ph 2
The Ridge At Wiregrass Ranch
Timber Lake Estates
Union Park
Union Park Ph 1a
Union Park Ph 3a
Union Park Ph 4a
Union Park Ph 4b 4c
Union Park Ph 5c 5d
Union Park Ph 6a6c
Union Park Ph 8
Union Park Ph 8a
Union Park Ph 8b 8c
Union Park Ph 8d
Union Pk Ph 2a
Valencia Ridge
Winding Rdg Ph 1 2
Winding Rdg Ph 3
Winding Rdg Ph 4
Winding Rdg Ph 5 6
Winding Ridge
Winding Ridge Ph 1 2
Winding Ridge Ph 1 & 2
Wiregrass M23 Ph 1a 1b
Wiregrass M23 Ph 1a 1b
Wiregrass M23ph 2
Woodcreek
Wyndfield
Wyndfields
Zephyrhills Colony Co
Contact Info
- The Real Estate Professional You Deserve
- Mobile: 904.248.9848
- phoenixwade@gmail.com
