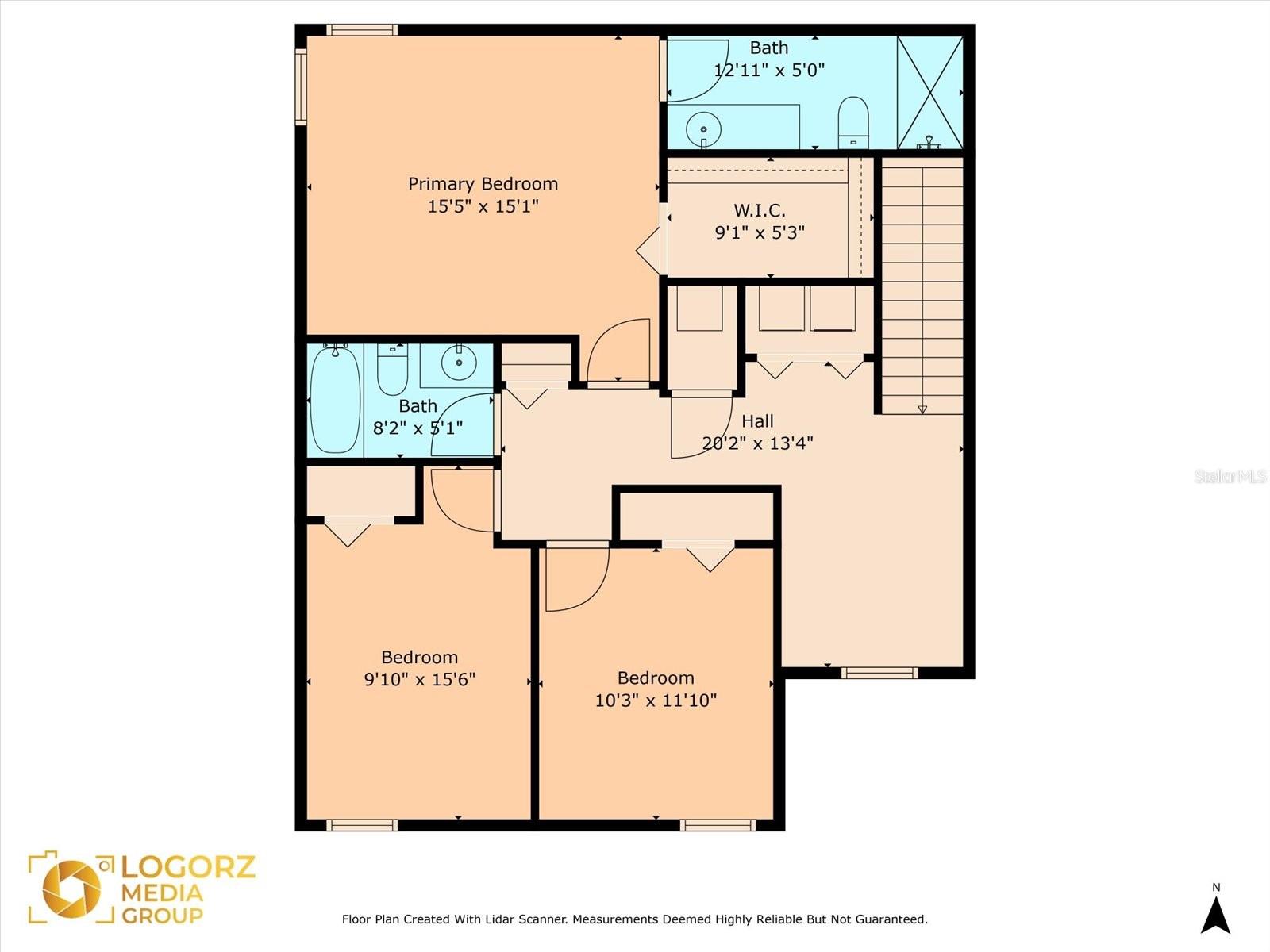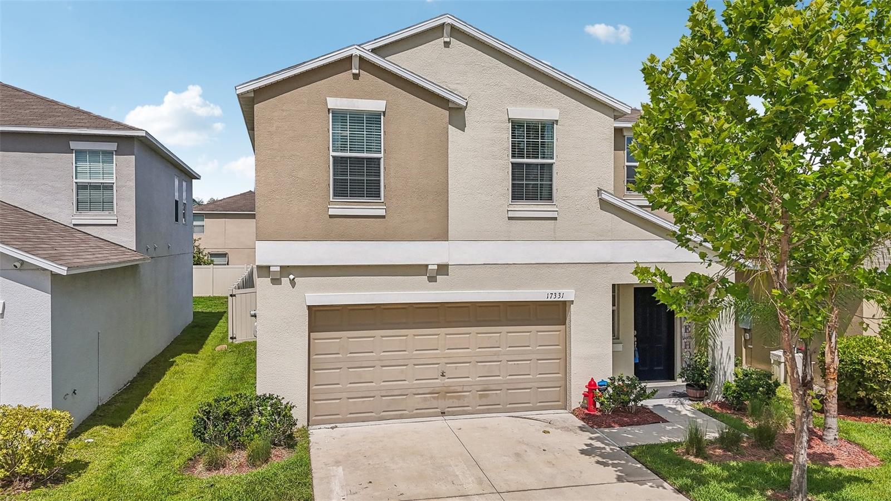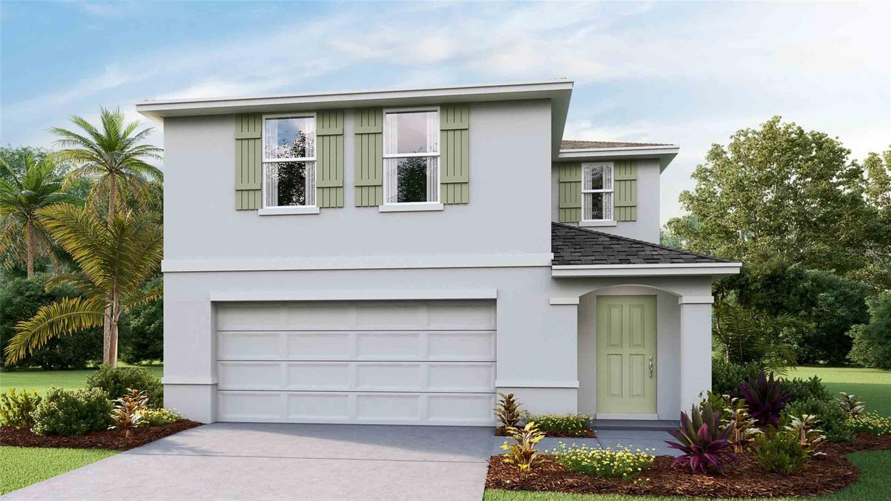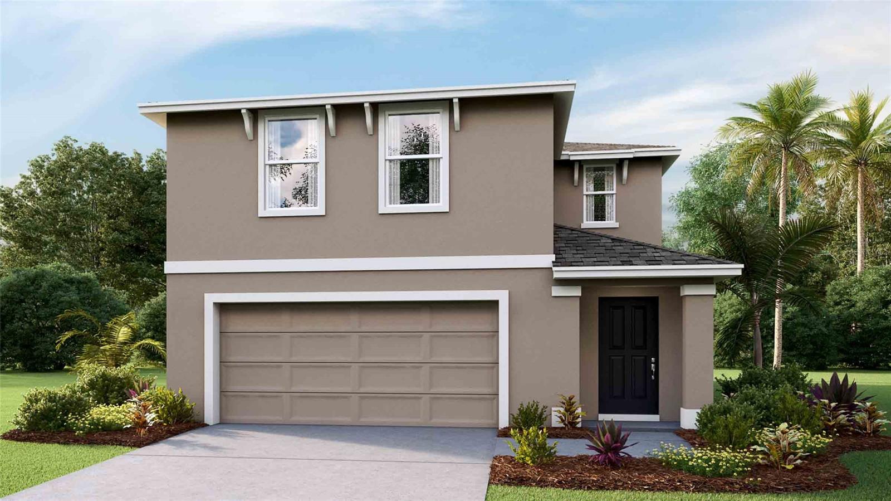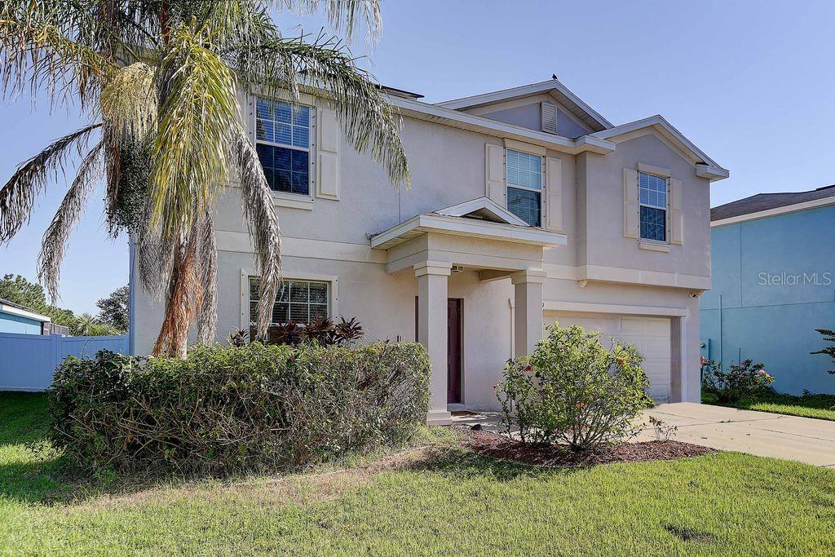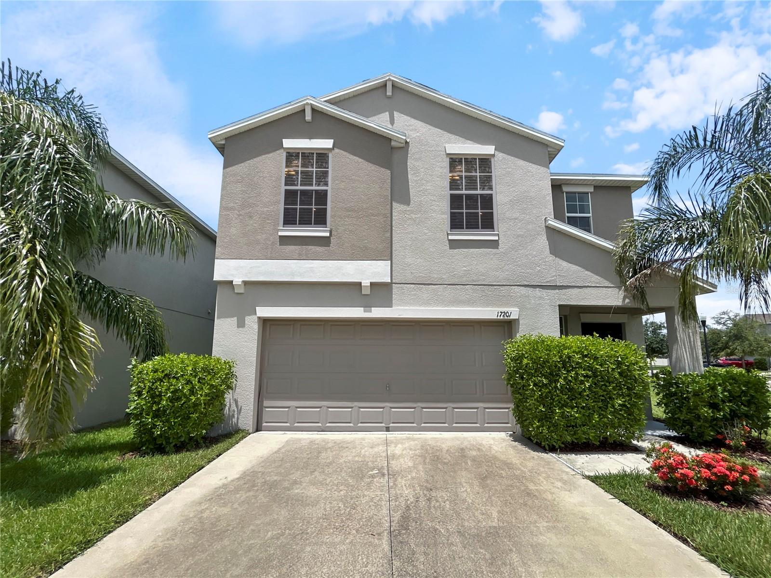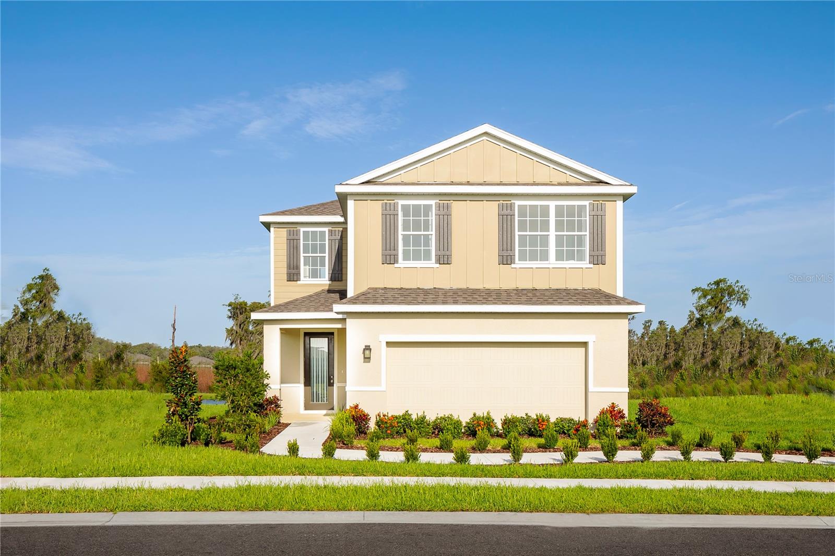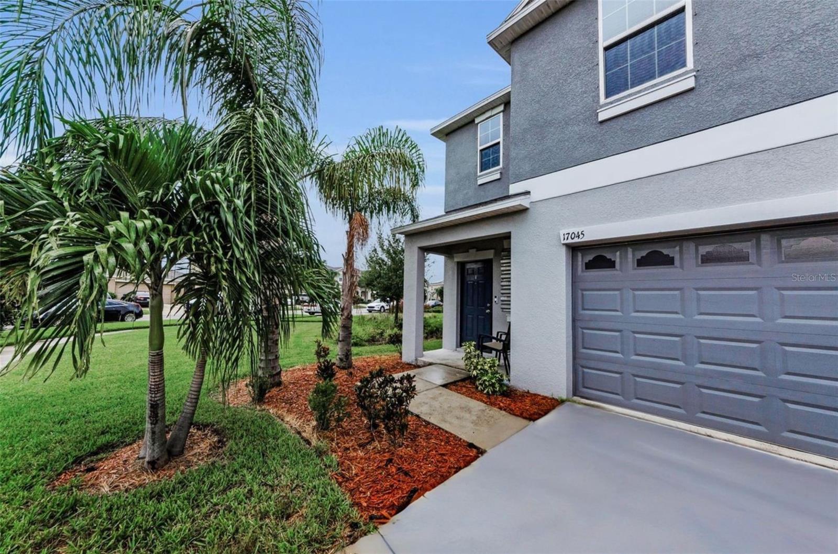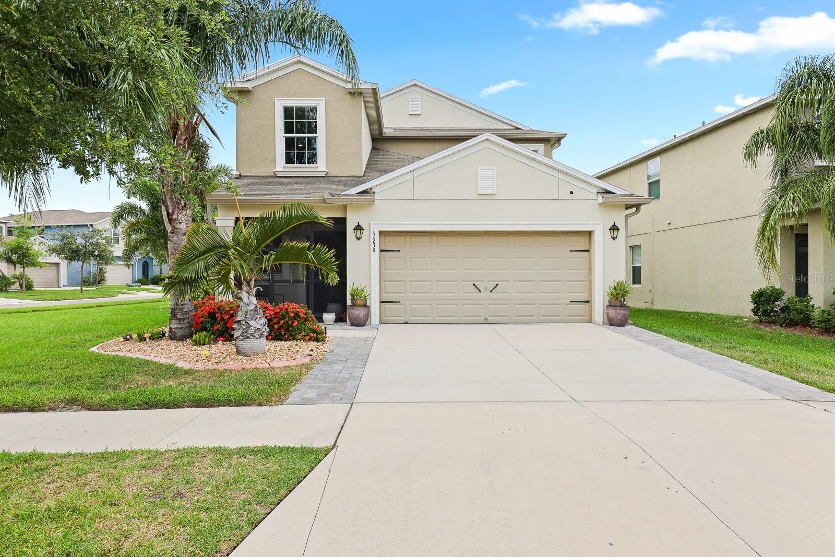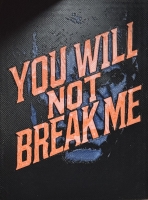PRICED AT ONLY: $320,000
Address: 14403 Dunrobin Drive, WIMAUMA, FL 33598
Description
Wow!! Welcome to this beautiful property located in the Stoneridge at Ayersworth community, located in the heart of Wimauma, bordering Riverview. This spectacular property features 3 bedrooms and 2.5 bathrooms, plus an open floor concept that connects the kitchen with the dining and living areas, making it easier and more enjoyable for family and friends to spend time together. This community is quiet and special for you and your family. It also has a common area with a pool and park to enjoy. The house is just minutes from shopping plazas where you can find Sam's Club, Publix, and other local shops and businesses. Not to mention that you are just minutes from Apollo Beach, where you can enjoy beautiful sunsets by the sea with your family. Also just minutes away is Southshore Bay Lagoon, an artificial pool where you can spend an unforgettable day with your family and friends. Don't miss the opportunity and come discover this beautiful property.
Property Location and Similar Properties
Payment Calculator
- Principal & Interest -
- Property Tax $
- Home Insurance $
- HOA Fees $
- Monthly -
For a Fast & FREE Mortgage Pre-Approval Apply Now
Apply Now
 Apply Now
Apply Now- MLS#: TB8394759 ( Residential )
- Street Address: 14403 Dunrobin Drive
- Viewed: 54
- Price: $320,000
- Price sqft: $151
- Waterfront: No
- Year Built: 2017
- Bldg sqft: 2113
- Bedrooms: 3
- Total Baths: 3
- Full Baths: 2
- 1/2 Baths: 1
- Garage / Parking Spaces: 2
- Days On Market: 105
- Additional Information
- Geolocation: 27.7639 / -82.3199
- County: HILLSBOROUGH
- City: WIMAUMA
- Zipcode: 33598
- Subdivision: Ayersworth Glen Ph 3a
- Elementary School: Belmont Elementary School
- Middle School: Barrington Middle
- High School: Adams High
- Provided by: HOME PRIME REALTY LLC
- Contact: Isabel Ramos Orta
- 813-497-4441

- DMCA Notice
Features
Building and Construction
- Basement: Full
- Covered Spaces: 0.00
- Exterior Features: Garden, Hurricane Shutters, Sliding Doors
- Flooring: Laminate, Tile
- Living Area: 1713.00
- Roof: Shingle
School Information
- High School: Adams High
- Middle School: Barrington Middle
- School Elementary: Belmont Elementary School
Garage and Parking
- Garage Spaces: 2.00
- Open Parking Spaces: 0.00
Eco-Communities
- Water Source: Public
Utilities
- Carport Spaces: 0.00
- Cooling: Central Air
- Heating: Central, Electric
- Pets Allowed: Cats OK, Dogs OK
- Sewer: Public Sewer
- Utilities: Cable Available, Cable Connected, Electricity Available, Electricity Connected
Amenities
- Association Amenities: Clubhouse, Fitness Center, Pool
Finance and Tax Information
- Home Owners Association Fee: 100.00
- Insurance Expense: 0.00
- Net Operating Income: 0.00
- Other Expense: 0.00
- Tax Year: 2024
Other Features
- Appliances: Dishwasher, Dryer, Electric Water Heater, Microwave, Range, Refrigerator, Washer
- Association Name: Stoneridge At Ayersworth
- Country: US
- Furnished: Furnished
- Interior Features: Kitchen/Family Room Combo, Living Room/Dining Room Combo, Open Floorplan, Solid Wood Cabinets, Thermostat, Walk-In Closet(s)
- Legal Description: AYERSWORTH GLEN PHASE 3A LOT 7 BLOCK 28
- Levels: Two
- Area Major: 33598 - Wimauma
- Occupant Type: Vacant
- Parcel Number: U-29-31-20-A4J-000028-00007.0
- Views: 54
- Zoning Code: PD
Nearby Subdivisions
Ayersworth Glen
Ayersworth Glen Ph 38
Ayersworth Glen Ph 3a
Ayersworth Glen Ph 3b
Ayersworth Glen Ph 3c
Ayersworth Glen Ph 4
Ayersworth Glen Ph 5
Balm Grv West
Berry Bay
Berry Bay Estates
Berry Bay Sub
Berry Bay Subdivision Villages
C90 Forest Brooke Active Adul
C90 | Forest Brooke Active Adu
Creek Preserve
Creek Preserve Ph 1 6 7 8
Creek Preserve Ph 1 6 7 8
Creek Preserve Ph 2 3 4
Creek Preserve Ph 2-4
Creek Preserve Ph 24
Creek Preserve Ph 5
Creek Preserve Ph 9
Cypress Ridge Ranch
Davis Dowdell Add To
Dg Farms
Dg Farms Ph 1a
Dg Farms Ph 1b
Dg Farms Ph 2b
Dg Farms Ph 3a
Dg Farms Ph 3b
Dg Farms Ph 4a
Dg Farms Ph 4b
Dg Farms Ph 5b
Dg Farms Ph 6b
Dg Farms Ph 7b
Forest Brooke (southshore Bay)
Forest Brooke Active Adult
Forest Brooke Active Adult 2nd
Forest Brooke Active Adult Ext
Forest Brooke Active Adult Ph
Forest Brooke Active Adult Pha
Forest Brooke Active Adult Phs
Forest Brooke Ph 1a
Forest Brooke Ph 1b
Forest Brooke Ph 2b 2c
Forest Brooke Ph 3c
Forest Brooke Ph 4a
Forest Brooke Ph 4b
Forest Brooke Ph 4b Southshore
Forest Brooke Phase 4a
Forest Brooke Phase 4b
Forest Brooke Southshore Bay
Harrell Estates
Hidden Creek At West Lake
Highland Estates
Highland Estates Ph 2a
Highland Estates Ph 2b
Mirabella Ph 2b
Not Applicable
Riverranch Preserve
Riverranch Preserve Ph 3
Sereno Ph 8a
Southshore Bay
Southshore Bay Forest Brooke A
Sundance
Sundance Trails Ph Iia Iib
Sunshine Village Ph 1a-1/1
Sunshine Village Ph 1a11
Sunshine Village Ph 2
Sunshine Village Ph 3a
Sunshine Village Ph 3a 4
Sunshine Village Ph 3b
Unplatted
Valencia Del Sol
Valencia Del Sol Ph 1
Valencia Del Sol Ph 3b
Valencia Del Sol Ph 3c
Valencia Lakes
Valencia Lakes Ph 1
Valencia Lakes Ph 2
Valencia Lakes Phase 1
Valencia Lakes Tr C
Valencia Lakes Tr H Ph 1
Valencia Lakes Tr I
Valencia Lakes Tr J Ph 1
Valencia Lakes Tr J Ph 2
Valencia Lakes Tr K
Valencia Lakes Tr Mm Ph
Valencia Lakes Tr O
Valencia Lakes Tr P
Vista Palms
Willow Shores
Similar Properties
Contact Info
- The Real Estate Professional You Deserve
- Mobile: 904.248.9848
- phoenixwade@gmail.com









































