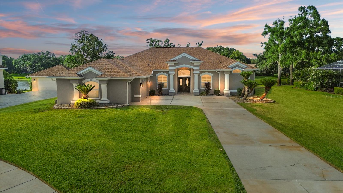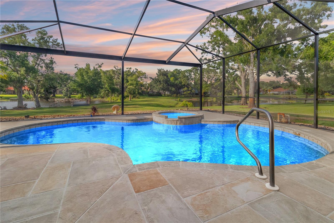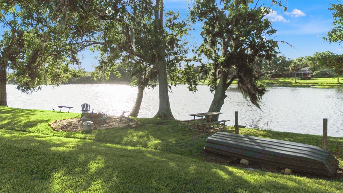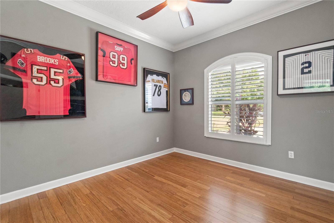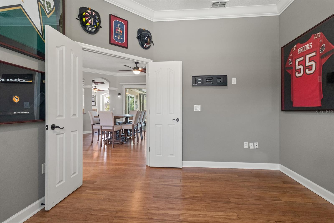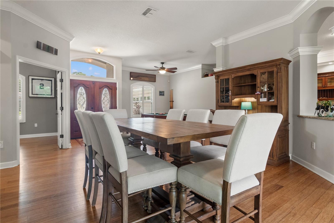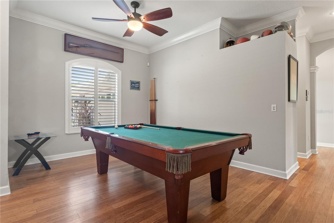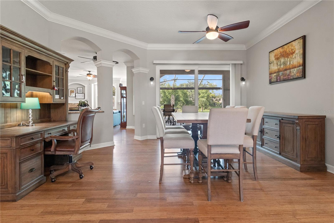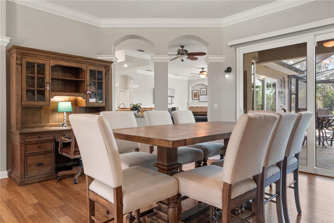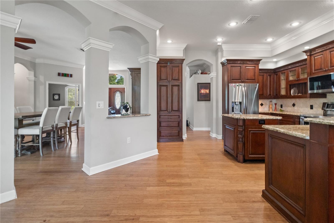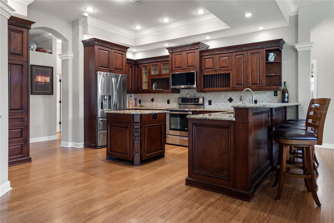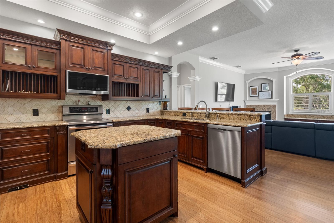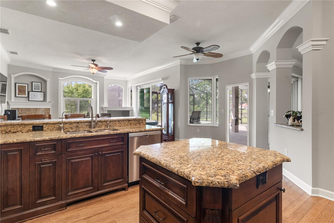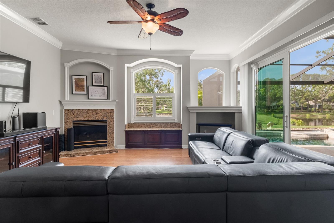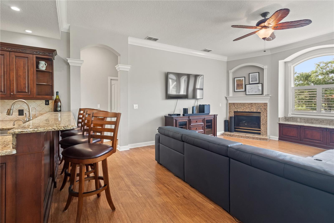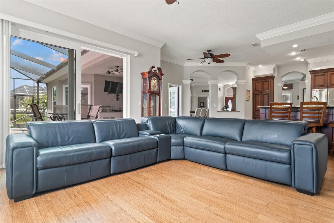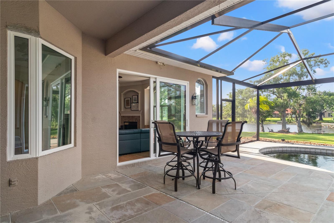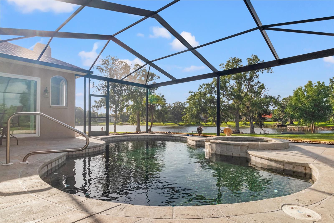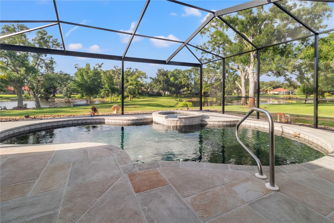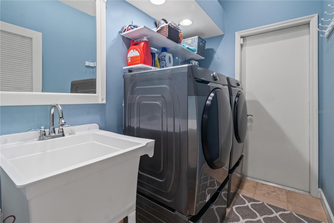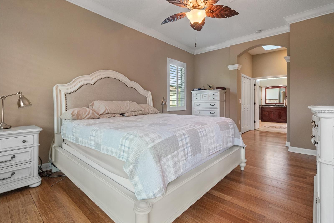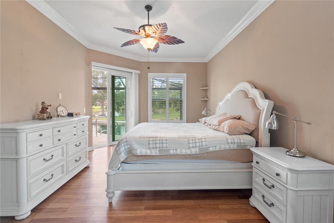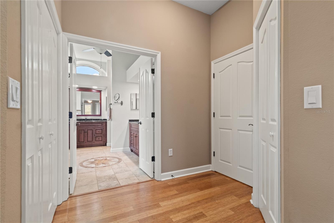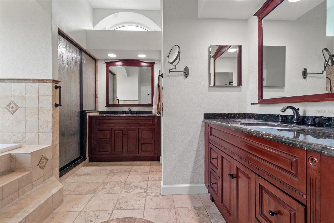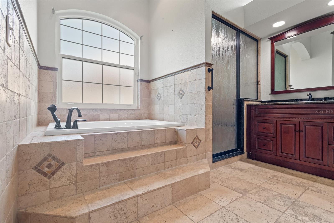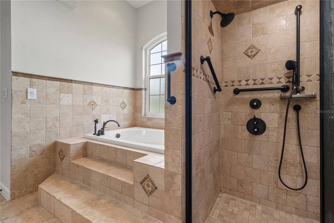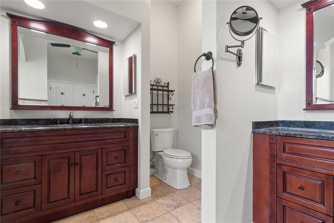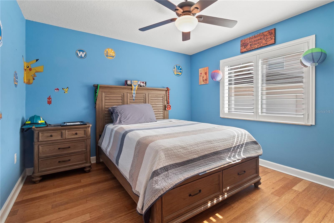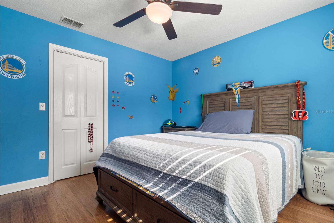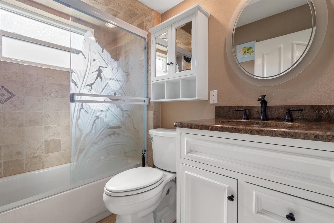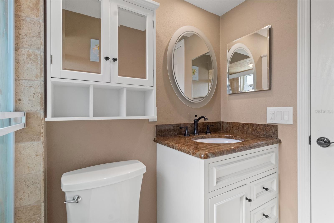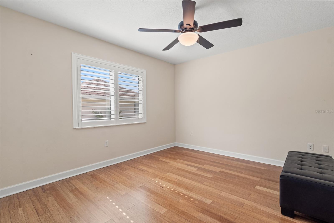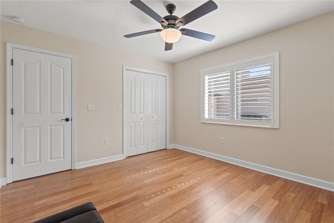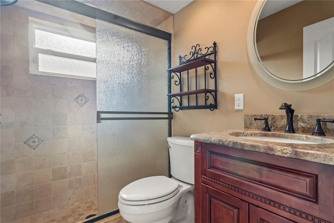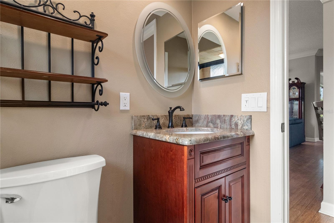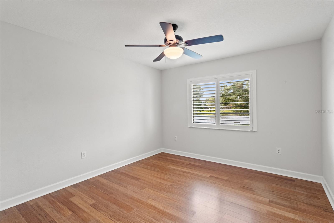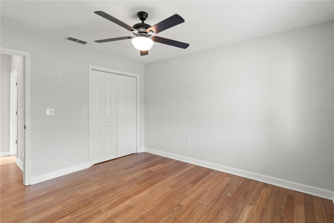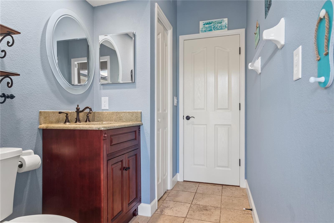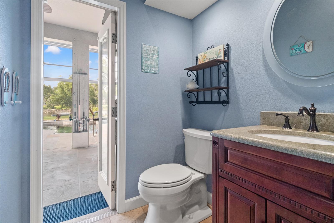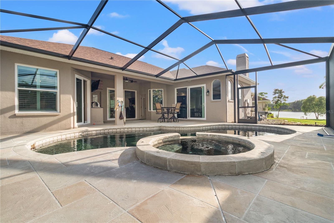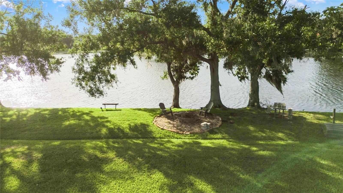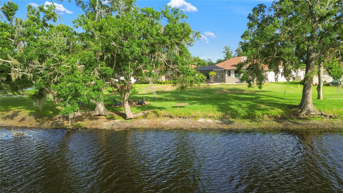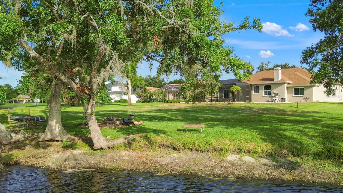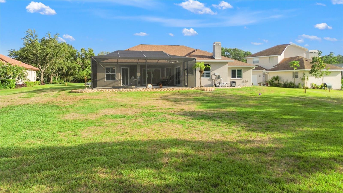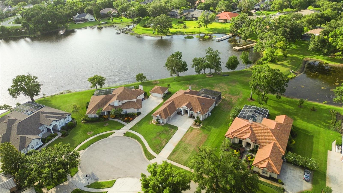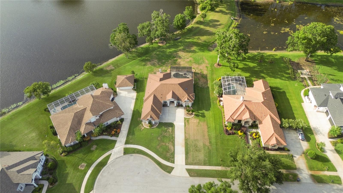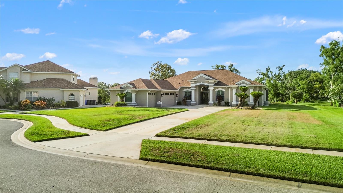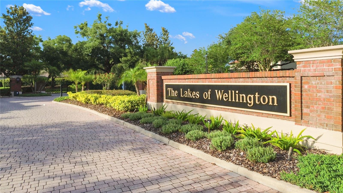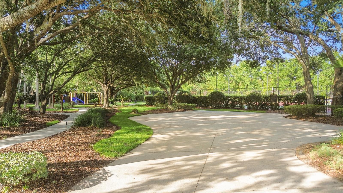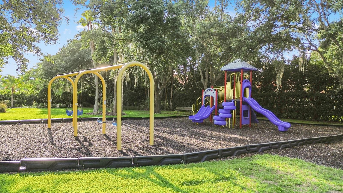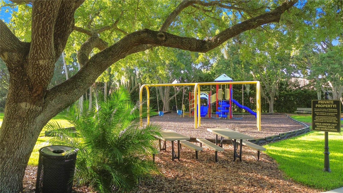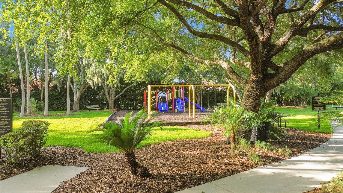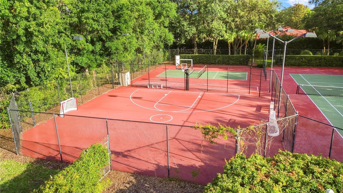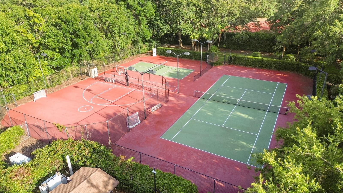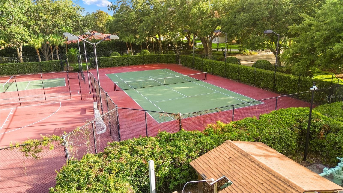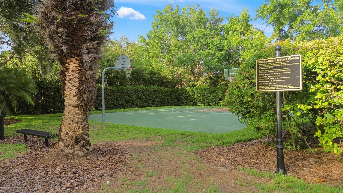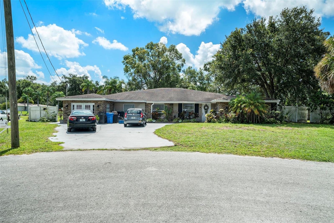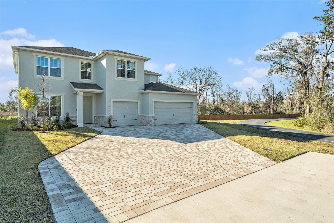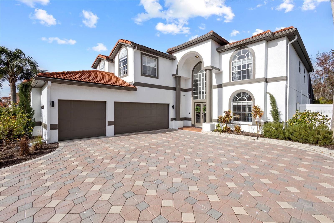PRICED AT ONLY: $775,000
Address: 1313 Oxbridge Drive, LUTZ, FL 33549
Description
One or more photo(s) has been virtually staged. Welcome home to Lakes of Wellington! This stunning 4 bedroom, 3.5 bath home combines elegance, comfort and functionality. Thoughtfully designed with an office/study featuring French doors, a formal dining room, spacious great room and living room for entertaining. The kitchen boasts ornate mahogany cabinetry and flows seamlessly into the main areas, all adorned with beautiful bamboo flooring. The luxurious primary suite includes two walk in closets, a spa like bath with French doors for a grand entrance.
Step outside to your private oasis which includes a covered, screen in lanai, a heated, saltwater pool with spa, an outdoor kitchen, incredible lake view and lake access where you can enjoy boating or skiing right from your backyard.
Complete with a 3 car garage, this home truly has it all!
Property Location and Similar Properties
Payment Calculator
- Principal & Interest -
- Property Tax $
- Home Insurance $
- HOA Fees $
- Monthly -
For a Fast & FREE Mortgage Pre-Approval Apply Now
Apply Now
 Apply Now
Apply Now- MLS#: TB8395479 ( Residential )
- Street Address: 1313 Oxbridge Drive
- Viewed: 76
- Price: $775,000
- Price sqft: $216
- Waterfront: Yes
- Wateraccess: Yes
- Waterfront Type: Lake Front
- Year Built: 1998
- Bldg sqft: 3595
- Bedrooms: 4
- Total Baths: 4
- Full Baths: 3
- 1/2 Baths: 1
- Garage / Parking Spaces: 3
- Days On Market: 129
- Additional Information
- Geolocation: 28.1654 / -82.4478
- County: HILLSBOROUGH
- City: LUTZ
- Zipcode: 33549
- Subdivision: Lakes Of Wellington Ph 1
- Provided by: DREAM HOME REALTY GROUP, LLC
- Contact: Victoria Pagan
- 813-344-3807

- DMCA Notice
Features
Building and Construction
- Covered Spaces: 0.00
- Exterior Features: French Doors, Lighting
- Flooring: Bamboo, Tile, Wood
- Living Area: 2661.00
- Roof: Shingle
Land Information
- Lot Features: Cul-De-Sac, In County, Oversized Lot, Sidewalk, Private
Garage and Parking
- Garage Spaces: 3.00
- Open Parking Spaces: 0.00
Eco-Communities
- Pool Features: Gunite, In Ground, Lighting, Outside Bath Access, Salt Water, Screen Enclosure
- Water Source: Well
Utilities
- Carport Spaces: 0.00
- Cooling: Central Air
- Heating: Electric, Heat Pump
- Pets Allowed: Yes
- Sewer: Septic Tank
- Utilities: BB/HS Internet Available, Cable Available, Electricity Connected, Propane
Finance and Tax Information
- Home Owners Association Fee: 740.00
- Insurance Expense: 0.00
- Net Operating Income: 0.00
- Other Expense: 0.00
- Tax Year: 2024
Other Features
- Appliances: Dishwasher, Disposal, Dryer, Electric Water Heater, Exhaust Fan, Kitchen Reverse Osmosis System, Microwave, Range, Refrigerator, Washer
- Association Name: Greenacre Properties - Jeff D'Amours
- Association Phone: 813.600.1100
- Country: US
- Interior Features: Ceiling Fans(s), Crown Molding, Eat-in Kitchen, High Ceilings, Open Floorplan, Primary Bedroom Main Floor, Solid Wood Cabinets, Stone Counters, Thermostat, Tray Ceiling(s), Walk-In Closet(s), Window Treatments
- Legal Description: LAKES OF WELLINGTON PHASE I LOT 10
- Levels: One
- Area Major: 33549 - Lutz
- Occupant Type: Owner
- Parcel Number: U-06-27-19-19L-000000-00010.0
- Possession: Close Of Escrow
- Style: Florida
- View: Water
- Views: 76
- Zoning Code: PUD
Nearby Subdivisions
Barrington Sub
Bellamere
Bonniebrook Estates
Calm Harbour Sub
Chapman Manors
Clewell Heights
Cypress Cove Sub
East North Tampa
East North Tampa Lots 3 And 4
Foxwood Sub
Kensington Estates
Lake Heron Ph 02
Lake Heron Ph 03b 04b 05b
Lakes Of Wellington Ph 1
Livingston
Livingston Grove
Northside Mobile Villa
Oak Ledge Sub
Pine Crest Estates
Pond Eddy Sub
San Remo Sub
Silver Forrest
Sterling
Sunset Estates
Sunset Manor
Tiffany Lake Manors
Tracers Lake Keen Estates
Tracers Lake Keen Estates Unit
Turning Point Sub
Unplatted
Villas Del Lago
W E Hamners Wonderland Acres A
Walkers Ranch Estates
Waters Edge At Heron Cove Subd
Wellington Manor Ph 2
Wellington Manors
Willow Bend
Willow Reserve
Similar Properties
Contact Info
- The Real Estate Professional You Deserve
- Mobile: 904.248.9848
- phoenixwade@gmail.com
