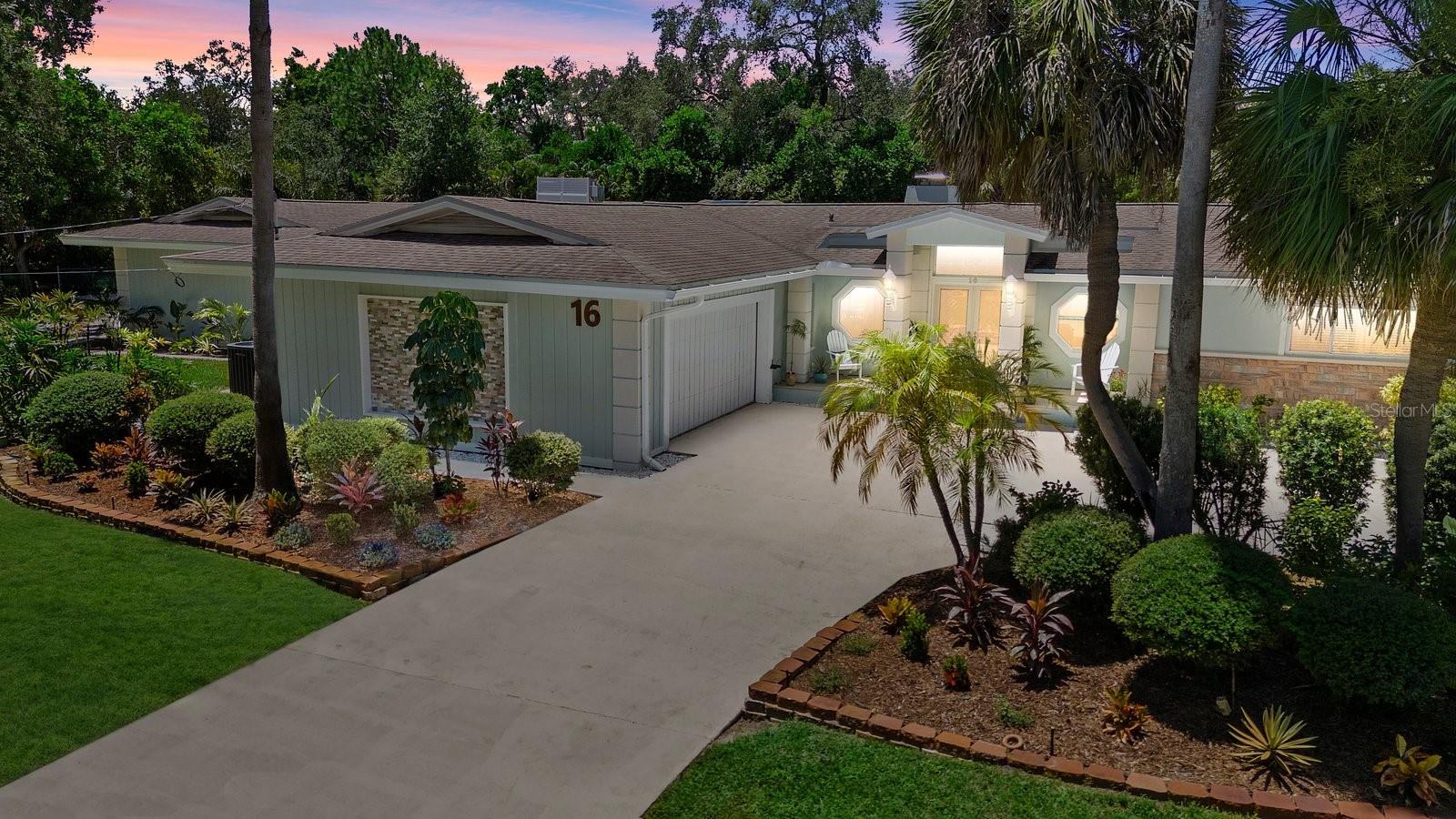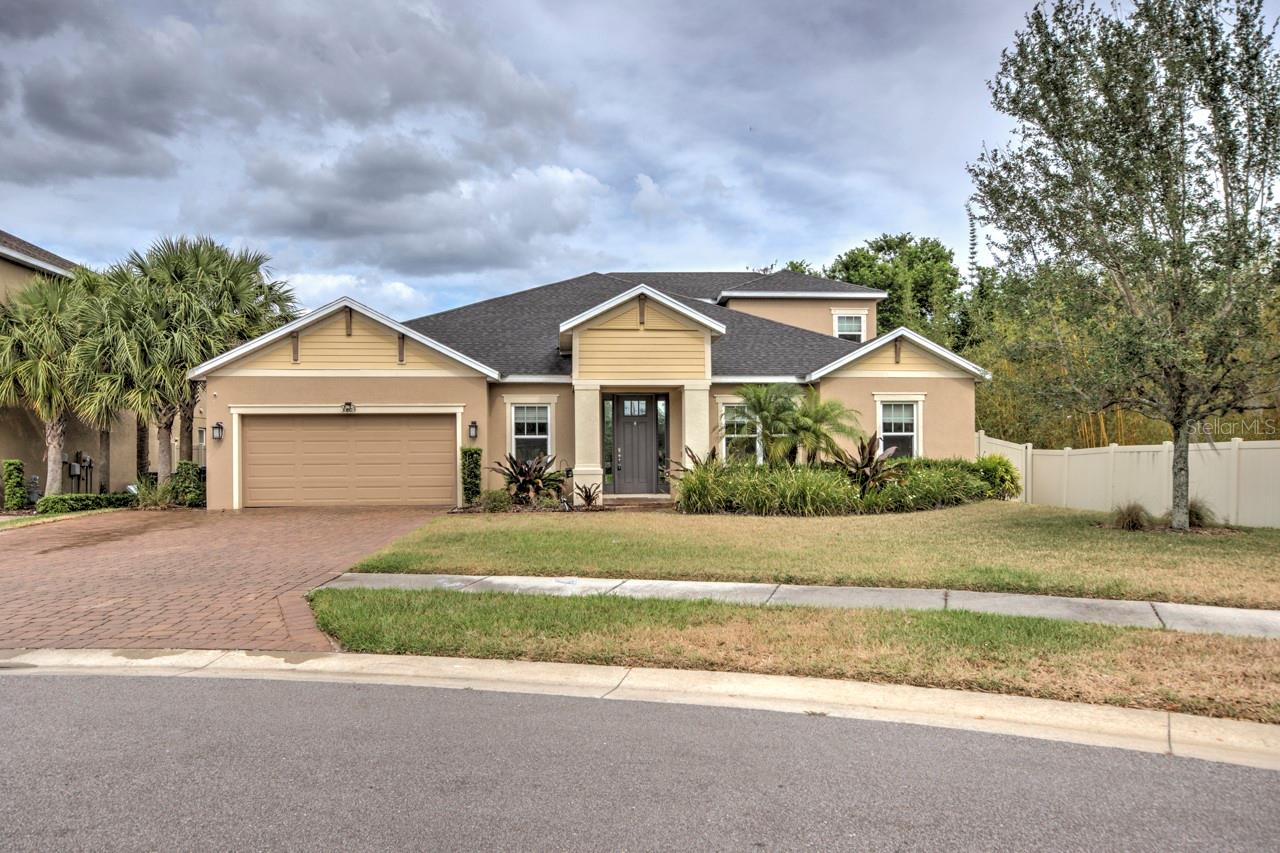PRICED AT ONLY: $1,250,000
Address: 1391 Marinella Drive, PALM HARBOR, FL 34683
Description
Welcome to your dream home, where elegance meets sophistication. Located within the Innisbrook Golf & Spa Resort, this residence showcases exquisite craftsmanship, cutting edge design and exceptional views of the Island golf course, lake and conservation. This 4 bedroom home has a full bedroom and bath on the first floor. The luxurious master suite is a true retreat, complete with a private balcony, spacious walk in closets, and a spa like ensuite bathroom featuring a soaking tub, dual vanities, and a rainfall shower. Each additional bedroom offers its own ensuite bathroom, ensuring comfort and privacy for family and guests. A newly remodeled laundry room is conveniently located near the bedrooms upstairs, has a large washtub, custom shiplap and custom cabinets. The gourmet kitchen downstairs is a chefs delight, equipped with top of the line appliances, 2 pantries, custom cabinetry, built in fridge drawers and wine cooler and a large island with exquisite quartz countertops. The adjoining dining area is perfect for entertaining, featuring stylish lighting and access to an expansive terrace and a screened in pool area. Step outside to discover your personal paradisea resort style backyard featuring a gorgeous pool with aesthetic fireplace, a hot tub, and a luxury turf perimeter that can be used as a dog run. Lush landscaping surrounds the space, providing a serene atmosphere for relaxation and entertaining while overlooking the 11th green on the Island Golf Course. Bring your golf cart & enjoy restaurants and entertainment, Championship Golf, Tennis, Driving Ranges, Spa Access, Fitness Center, 6 Pools/water slides + more, all within this exclusive neighborhood! Walk to Pinellas Trail, convenient to beaches, hospitals, sponge docks and only 30 minutes to Tampa and PIE Airport! Your dream home is calling! Whole house GENERATOR will be installed soon.
Property Location and Similar Properties
Payment Calculator
- Principal & Interest -
- Property Tax $
- Home Insurance $
- HOA Fees $
- Monthly -
For a Fast & FREE Mortgage Pre-Approval Apply Now
Apply Now
 Apply Now
Apply Now- MLS#: TB8396362 ( Residential )
- Street Address: 1391 Marinella Drive
- Viewed: 61
- Price: $1,250,000
- Price sqft: $285
- Waterfront: No
- Year Built: 2018
- Bldg sqft: 4380
- Bedrooms: 4
- Total Baths: 4
- Full Baths: 4
- Garage / Parking Spaces: 2
- Days On Market: 55
- Additional Information
- Geolocation: 28.1013 / -82.7623
- County: PINELLAS
- City: PALM HARBOR
- Zipcode: 34683
- Subdivision: Innisbrook Prcl F
- Elementary School: Sutherland Elementary PN
- Middle School: Tarpon Springs Middle PN
- High School: Tarpon Springs High PN
- Provided by: COASTAL PROPERTIES GROUP INTERNATIONAL
- Contact: Fayola Goldstone
- 727-493-1555

- DMCA Notice
Features
Building and Construction
- Covered Spaces: 0.00
- Exterior Features: Dog Run, Sliding Doors
- Flooring: Ceramic Tile
- Living Area: 3403.00
- Roof: Tile
School Information
- High School: Tarpon Springs High-PN
- Middle School: Tarpon Springs Middle-PN
- School Elementary: Sutherland Elementary-PN
Garage and Parking
- Garage Spaces: 2.00
- Open Parking Spaces: 0.00
Eco-Communities
- Pool Features: Heated, In Ground
- Water Source: Public
Utilities
- Carport Spaces: 0.00
- Cooling: Central Air
- Heating: Central
- Pets Allowed: Cats OK, Dogs OK, Yes
- Sewer: Public Sewer
- Utilities: Natural Gas Connected, Public
Finance and Tax Information
- Home Owners Association Fee Includes: Guard - 24 Hour, Pool, Private Road
- Home Owners Association Fee: 240.00
- Insurance Expense: 0.00
- Net Operating Income: 0.00
- Other Expense: 0.00
- Tax Year: 2024
Other Features
- Appliances: Dishwasher, Disposal, Dryer, Microwave, Range, Refrigerator, Washer, Wine Refrigerator
- Association Name: Jamie Mick- BHHS Home Services
- Association Phone: 727-835-3035
- Country: US
- Furnished: Negotiable
- Interior Features: Built-in Features, Ceiling Fans(s), Eat-in Kitchen, In Wall Pest System, Open Floorplan, PrimaryBedroom Upstairs, Walk-In Closet(s), Window Treatments
- Legal Description: INNISBROOK PARCEL F LOT 61
- Levels: Two
- Area Major: 34683 - Palm Harbor
- Occupant Type: Vacant
- Parcel Number: 25-27-15-43115-000-0610
- Possession: Close Of Escrow
- Views: 61
Nearby Subdivisions
Allens Ridge
Arbor Chase
Arbor Glen Ph Two
Autumn Woods-unit 1
Autumn Woodsunit 1
Autumn Woodsunit Ii
Baywood Village
Baywood Village Sec 2
Baywood Village Sec 3
Baywood Village Sec 5
Beacon Groves
Blue Jay Woodlands Ph 1
Blue Jay Woodlands- Ph 1
Burghstreamss Sub
Courtyards 2 At Gleneagles
Crystal Beach Rev
Dove Hollow-unit Ii
Dove Hollowunit I
Dove Hollowunit Ii
Enclave At Gleneagles
Eniswood
Eniswood-unit I
Eniswoodunit I
Estates At Eniswood
Franklin Square East
Franklin Square Ph Iii
Futrells Sub
Gleneagles Cluster
Golf View Estates
Grand Bay Heights
Grand Bay Sub
Green Valley Estates
Green Valley Estates Unit Two
Griders H L Sub
Hammocks The
Hammocks The Unit Iii
Harbor Hills Of Palm Harbor
Harbor Lakes
Harbor Place
Highlands Of Innisbrook
Hilltop Groves Estates
Indian Bluff Island
Indian Bluff Island 2nd Add
Indian Bluff Island 3rd Add
Indian Trails
Indian Trails Add
Innisbrook
Innisbrook Prcl F
Kramer F A Sub
Lake Highlands Estates
Larocca Estates
Manning Oaks
Not On List
Patty Ann Acres
Pine Lake
Pleasant Valley Add
Silver Ridge
Spanish Oaks
St Joseph Sound Estates
Sutherland Shores
Sutherland Town Of
Sutherland Town Of Blk 117 Lot
Sutton Woods
Tampa Tarpon Spgs Land Co
Townhomes Of Westlake
Villas Of Beacon Groves
Wall Spgs
Waterford Crossing Ph I
Waterford Crossing Ph Ii
West Lake Village
Westlake Village
Westlake Village Sec Ii
Wexford Leas
Whisper Lake Sub
Similar Properties
Contact Info
- The Real Estate Professional You Deserve
- Mobile: 904.248.9848
- phoenixwade@gmail.com















































































