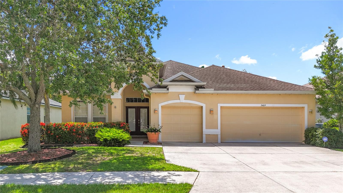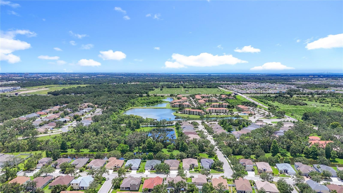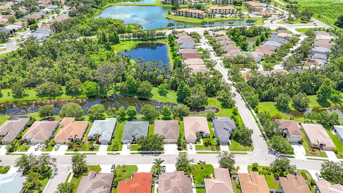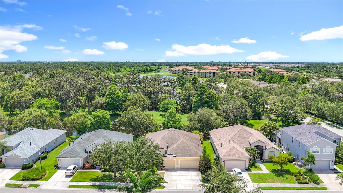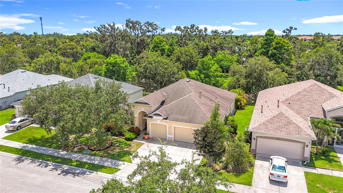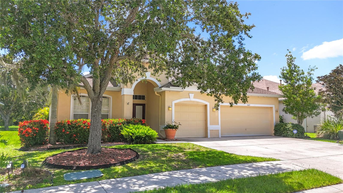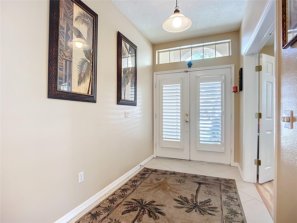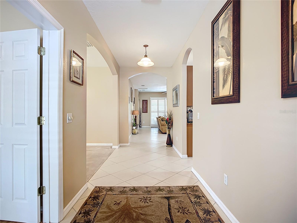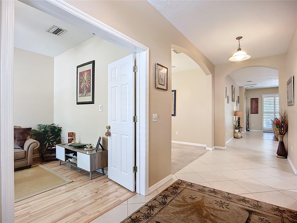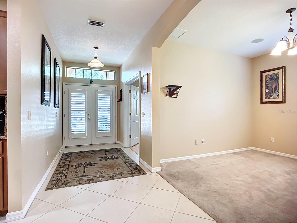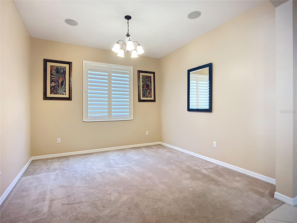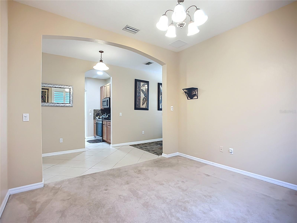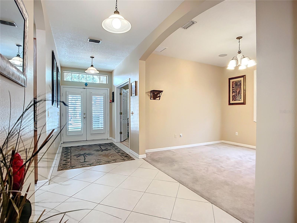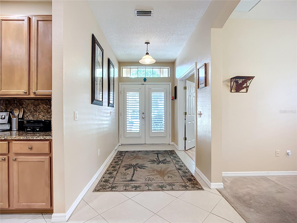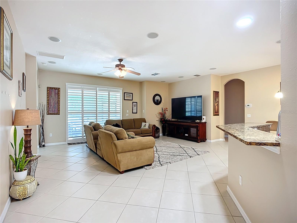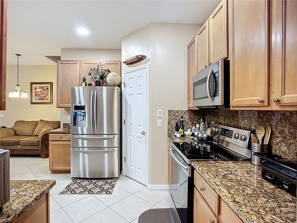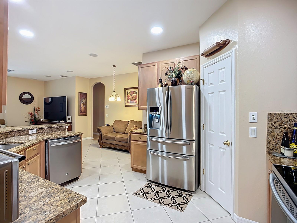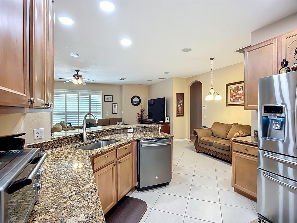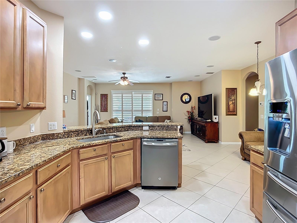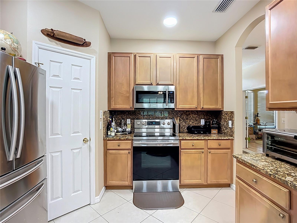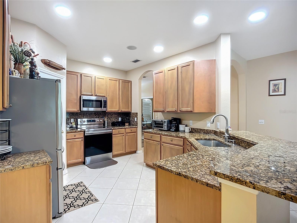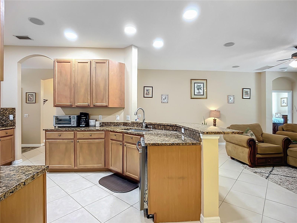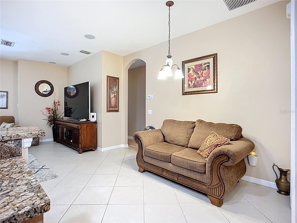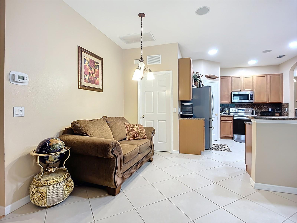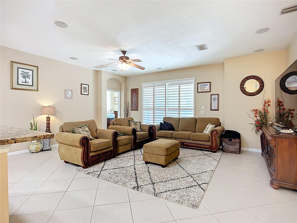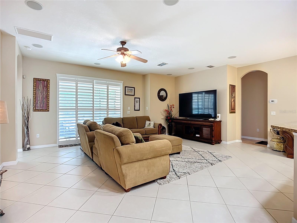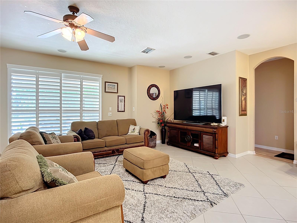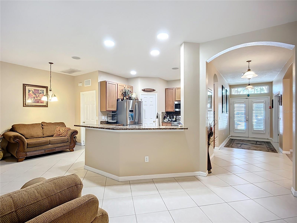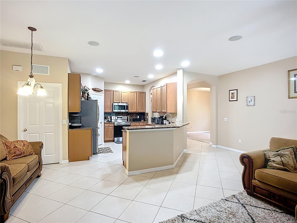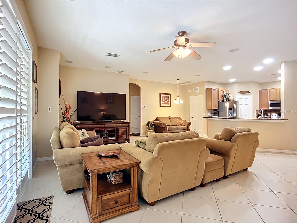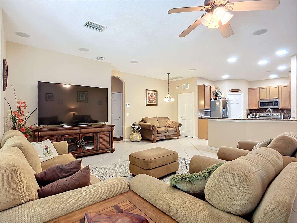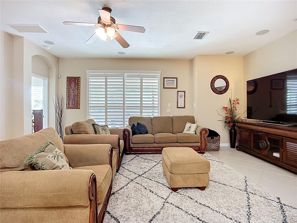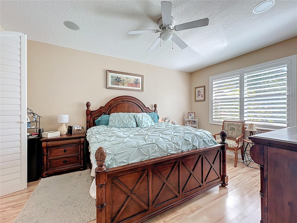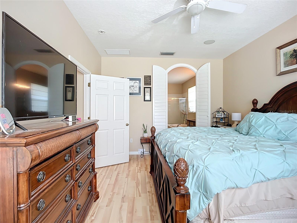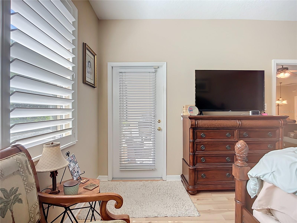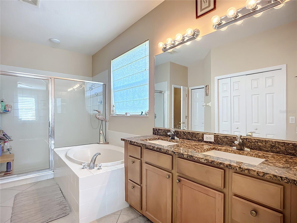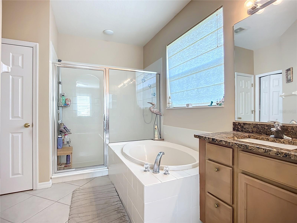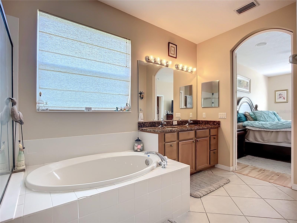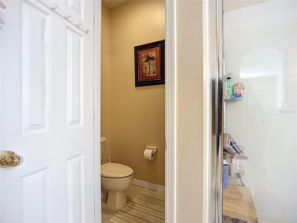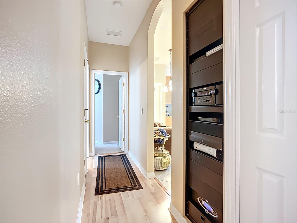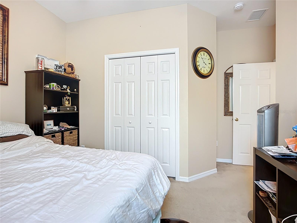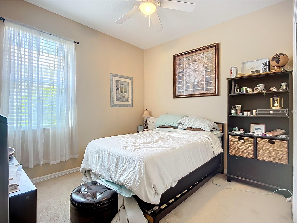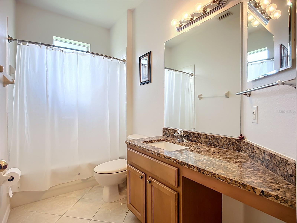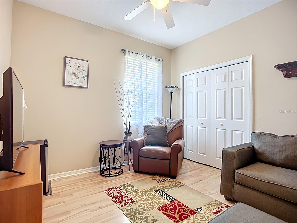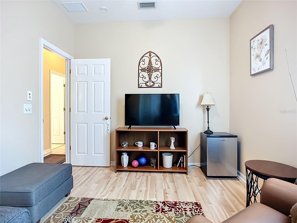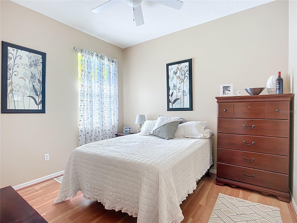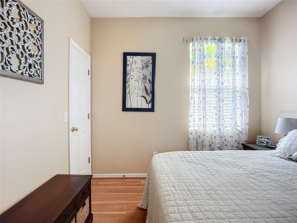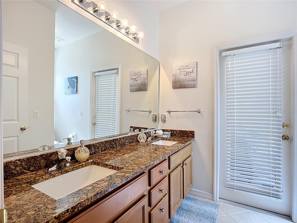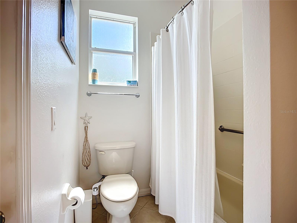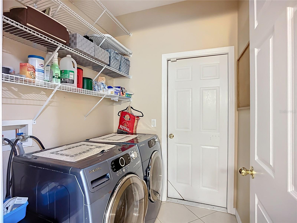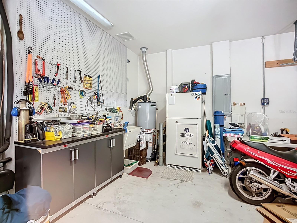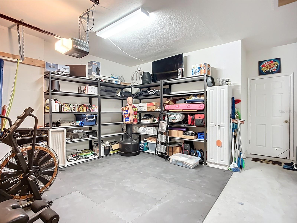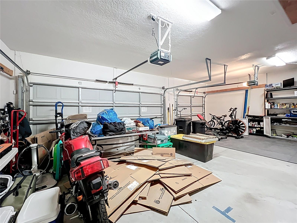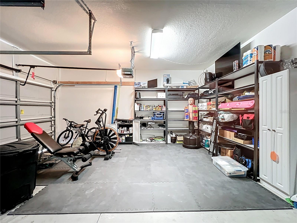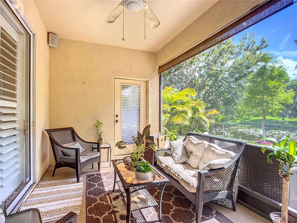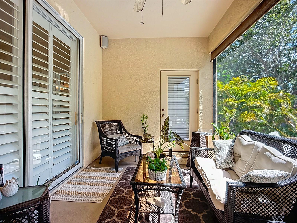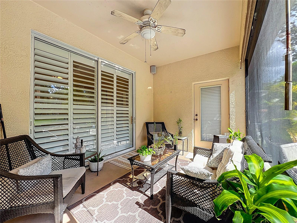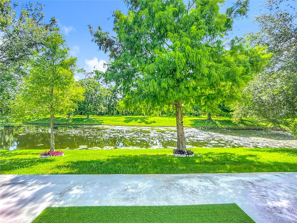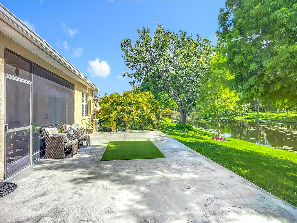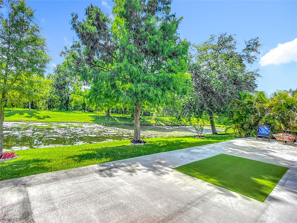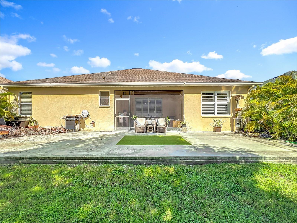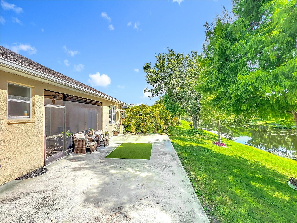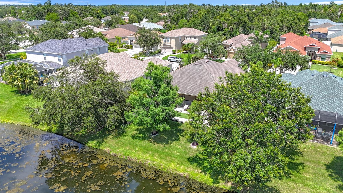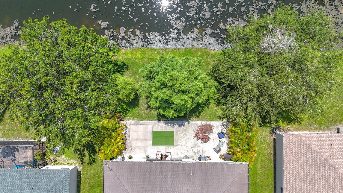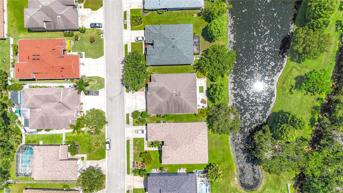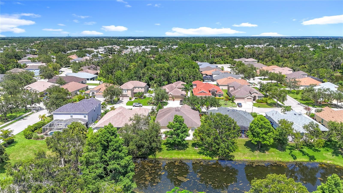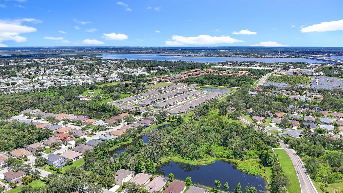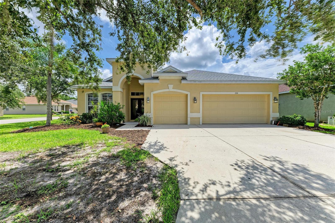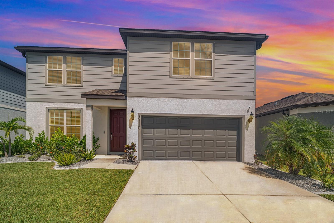PRICED AT ONLY: $479,000
Address: 3409 61st Terrace E, ELLENTON, FL 34222
Description
Stunning 4 Bedroom Home on a Spring Fed Pond with 3 Car Garage & Prime Location
Welcome to this beautifully designed 4 bedroom, 3 bathroom split plan home, perfectly situated on a serene spring fed pond. From the moment you step through the grand entrance with striking tile inlay, youll be impressed by the thoughtful layout and high end touches throughout.
This spacious home offers a formal dining room, a large den/office space, and an open concept kitchen complete with a breakfast bar, walk in pantry (with custom pull out drawers), and direct views of the screened in patio. The indoor laundry room and three full bathrooms, including one with direct access to the back patio, make everyday living as convenient as it is comfortable.
The owners suite features a door to the back patio as well as a custom walk in closet, bath tub, shower and private water closet. With additional features like natural gas, a home alarm system, and a concrete patio slab for outdoor living further elevate the lifestyle.
Car enthusiasts and hobbyists will love the three car garage, offering ample storage and functionality.
Unbeatable Location: Just minutes from Ellenton Premium Outlets, Detwilers Farm Market, Whiskey Joes, Woodys River Roo, and a wide variety of shops and restaurants. With I 75 less than two miles away, youre a quick drive from the white sands of Anna Maria Island, Siesta Key, Tampa, St. Petersburg, and some of Floridas best beaches.
This home combines elegance, functionality, and the ultimate Florida lifestyledont miss your chance to make it yours!
Property Location and Similar Properties
Payment Calculator
- Principal & Interest -
- Property Tax $
- Home Insurance $
- HOA Fees $
- Monthly -
For a Fast & FREE Mortgage Pre-Approval Apply Now
Apply Now
 Apply Now
Apply Now- MLS#: TB8401674 ( Residential )
- Street Address: 3409 61st Terrace E
- Viewed: 95
- Price: $479,000
- Price sqft: $157
- Waterfront: Yes
- Wateraccess: Yes
- Waterfront Type: Pond
- Year Built: 2004
- Bldg sqft: 3060
- Bedrooms: 4
- Total Baths: 3
- Full Baths: 3
- Garage / Parking Spaces: 3
- Days On Market: 115
- Additional Information
- Geolocation: 27.5446 / -82.5027
- County: MANATEE
- City: ELLENTON
- Zipcode: 34222
- Subdivision: Oakley Place
- Elementary School: Blackburn Elementary
- Middle School: Buffalo Creek Middle
- High School: Palmetto High
- Provided by: COASTAL PROPERTIES GROUP
- Contact: Haley Schneider
- 727-493-1555

- DMCA Notice
Features
Building and Construction
- Covered Spaces: 0.00
- Exterior Features: Sliding Doors
- Flooring: Carpet, Ceramic Tile, Laminate
- Living Area: 2222.00
- Roof: Shingle
Land Information
- Lot Features: In County, Landscaped, Sidewalk, Paved
School Information
- High School: Palmetto High
- Middle School: Buffalo Creek Middle
- School Elementary: Blackburn Elementary
Garage and Parking
- Garage Spaces: 3.00
- Open Parking Spaces: 0.00
- Parking Features: Driveway, Garage Door Opener
Eco-Communities
- Water Source: Public
Utilities
- Carport Spaces: 0.00
- Cooling: Central Air
- Heating: Central, Electric, Heat Pump, Natural Gas
- Pets Allowed: Yes
- Sewer: Public Sewer
- Utilities: BB/HS Internet Available, Cable Available, Electricity Connected, Underground Utilities, Water Connected
Amenities
- Association Amenities: Fence Restrictions
Finance and Tax Information
- Home Owners Association Fee Includes: Management
- Home Owners Association Fee: 725.00
- Insurance Expense: 0.00
- Net Operating Income: 0.00
- Other Expense: 0.00
- Tax Year: 2024
Other Features
- Appliances: Dishwasher, Disposal, Dryer, Gas Water Heater, Microwave, Range, Refrigerator, Washer
- Association Name: Phil Ormsby
- Association Phone: 941-479-0488
- Country: US
- Furnished: Unfurnished
- Interior Features: Built-in Features, Ceiling Fans(s), High Ceilings, Open Floorplan, Split Bedroom, Walk-In Closet(s)
- Legal Description: LOT 114 OAKLEY PLACE PI#7463.0575/9
- Levels: One
- Area Major: 34222 - Ellenton
- Occupant Type: Owner
- Parcel Number: 746305759
- Possession: Close Of Escrow
- Style: Florida
- View: Park/Greenbelt, Water
- Views: 95
- Zoning Code: PDR
Nearby Subdivisions
1003 Ellenton Off River E Of G
Alford Vowells
Bougainvillea Place
Breakwater
Covered Bridge Estates Ph 2
Covered Bridge Estates Ph 2b3b
Covered Bridge Estates Ph 4a 4
Covered Bridge Estates Ph 4a4b
Covered Bridge Estates Ph 6c 6
Covered Bridge Estates Ph 6c6d
Highland Shores
Highland Shores Fourth
Highland Shores Second
Highland Shores Third
Ibis Isle
Marwood
North River Estates
Oakleaf Hammock
Oakleaf Hammock Ph I Rep
Oakleaf Hammock Ph Ii
Oakleaf Hammock Ph Iii
Oakleaf Hammock Ph Iv
Oakleaf Hammock Ph V
Oakley
Oakley Place
Ridgewood Oaks Ph Ii & Iii
Riverview J R Etters
South Oak
Tidevue Estates
Tropical Harbor
Tropical Harbor Sec 1
Similar Properties
Contact Info
- The Real Estate Professional You Deserve
- Mobile: 904.248.9848
- phoenixwade@gmail.com
