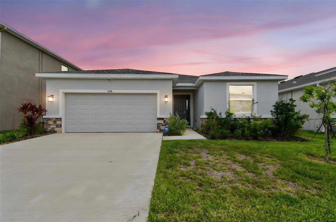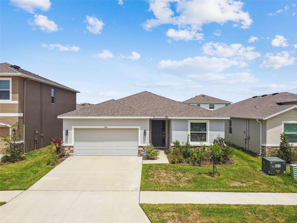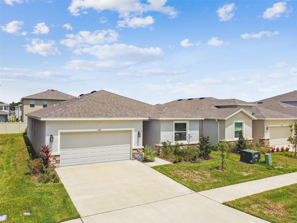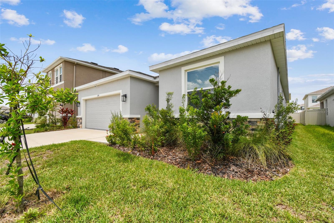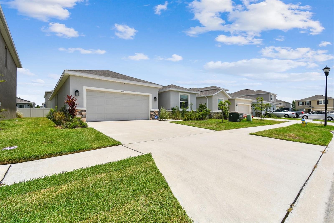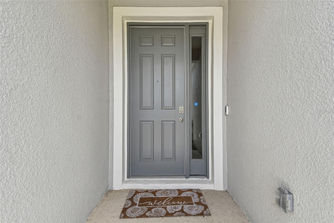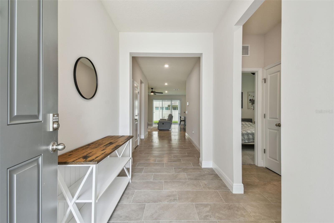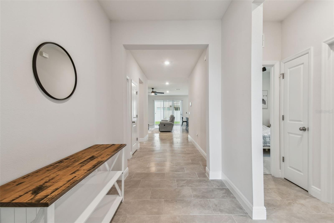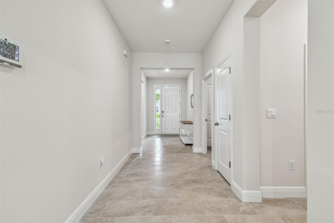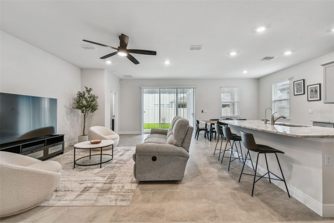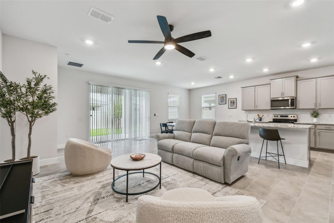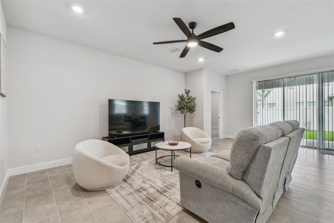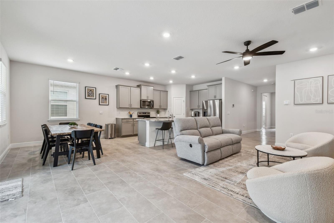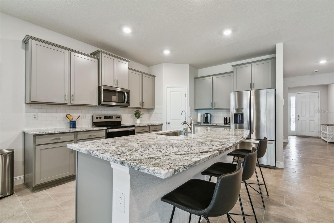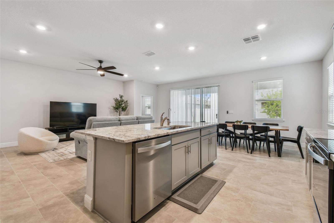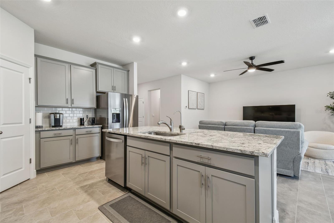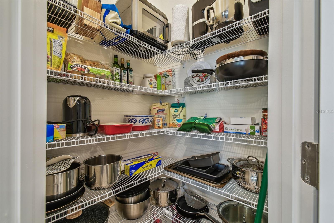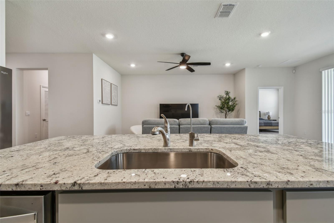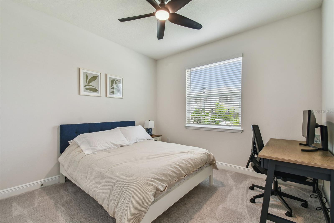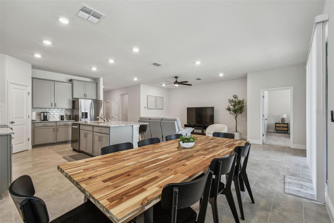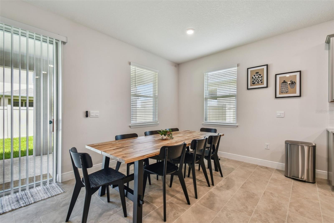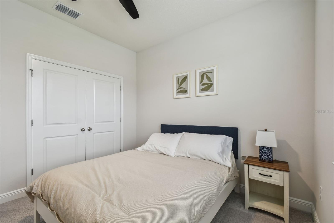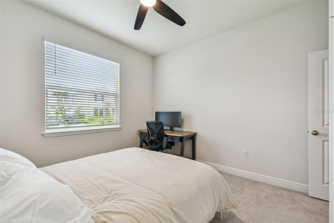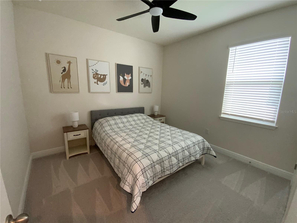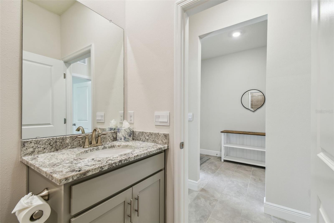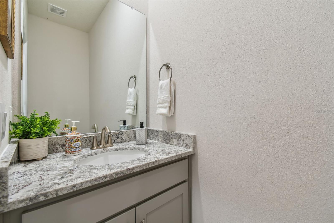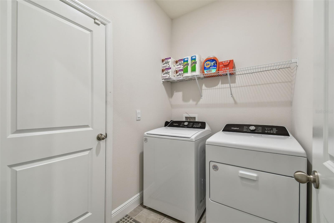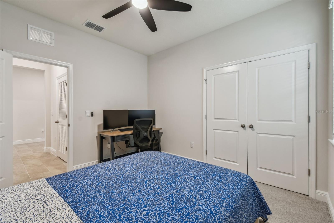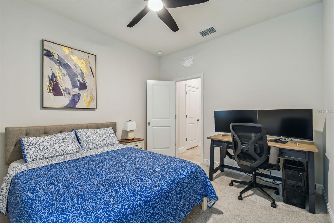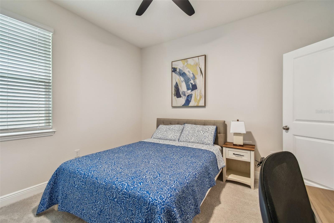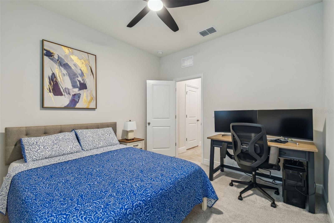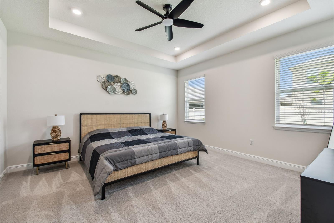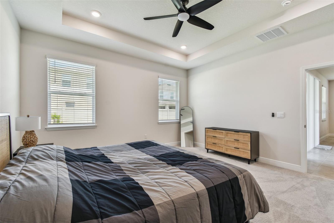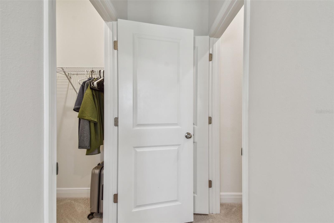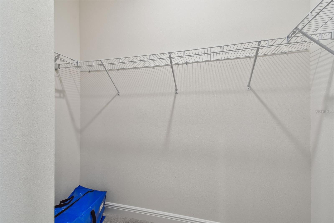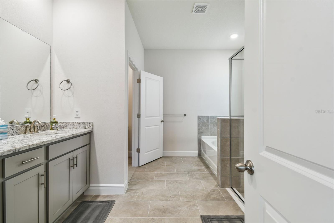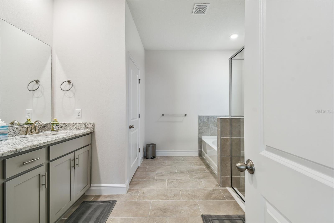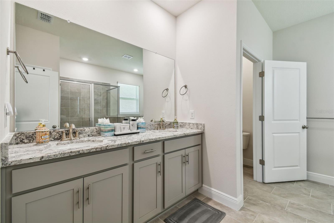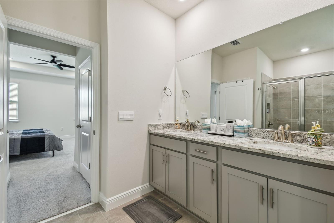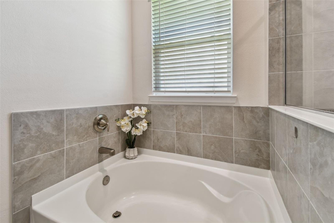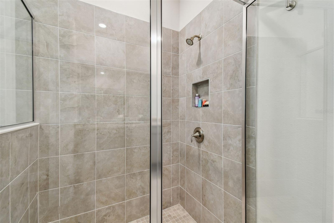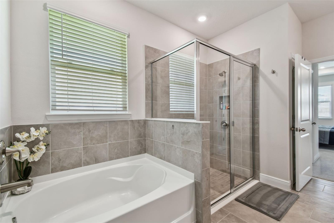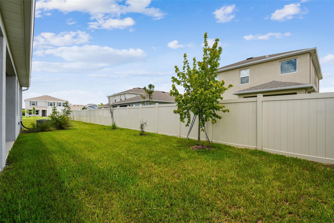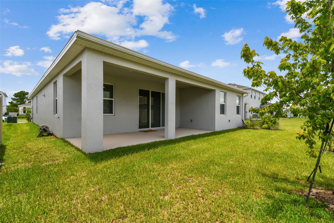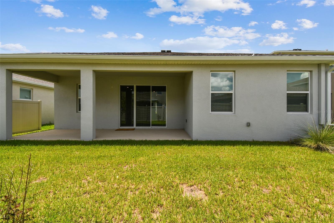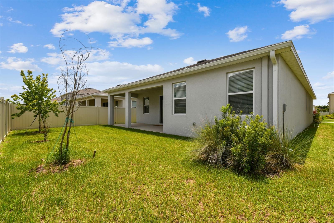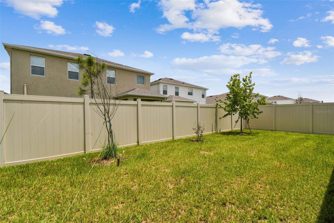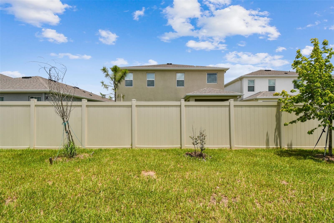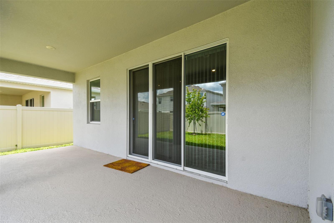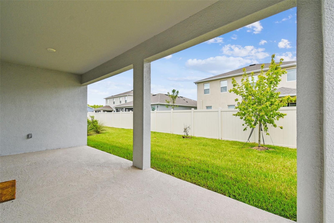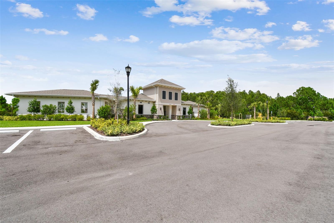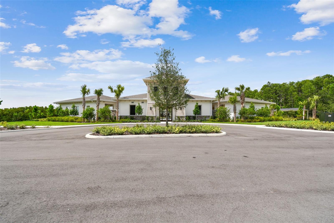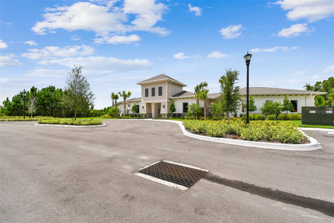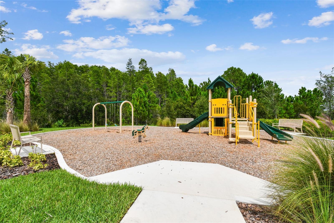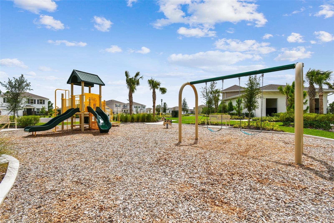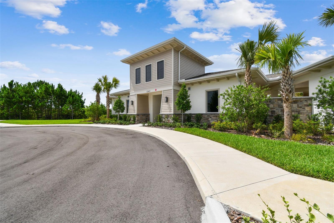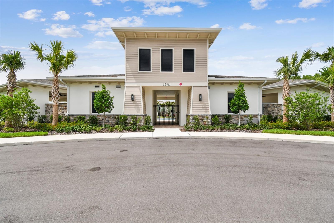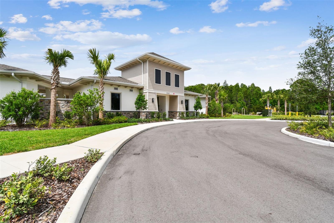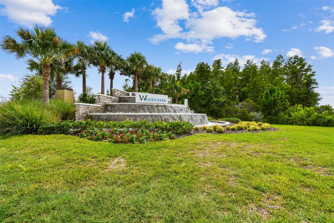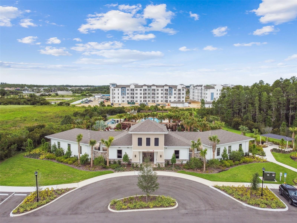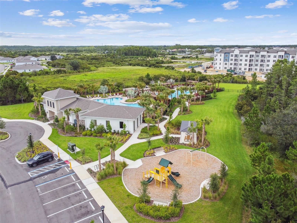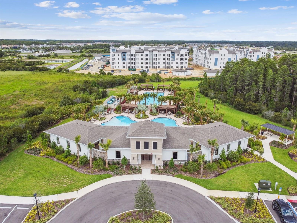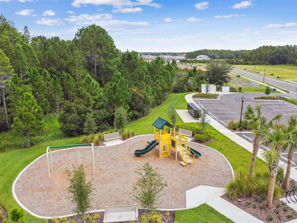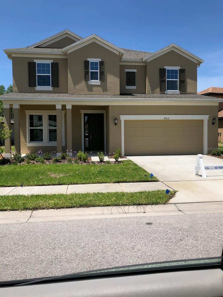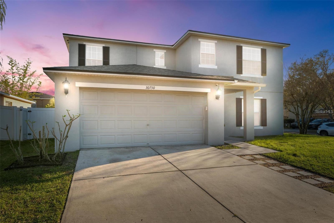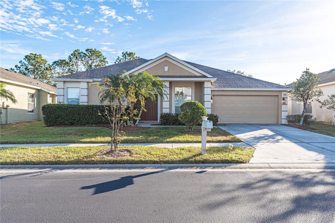PRICED AT ONLY: $469,990
Address: 2518 Chapel Oak Bend, WESLEY CHAPEL, FL 33543
Description
Price reduction!! Welcome to this stunning one story single family home, turn key and move in ready and situated on a quiet street in the Woodcreek community. This is the popular Lantana model in the community, with well rated schools in Wesley Chapel. Only a year old, and its better than new with over $11,000 of upgrades. It's a one story home with 2,045 square feet of living space. It has 4 bedrooms, 2.5 bathrooms, and a 2 car garage. The open concept home features a modern kitchen with stainless steel dishwasher, range and microwave, flowing into the living and dining areas ideal for entertaining, sliding open the living room doors to relax in the lanai and covered space. The primary suite has a full bath, dual vanities, His and Hers separate closets. Two additional bedrooms share a full bath, one more bedroom plus a powder bath and laundry room. The French door refrigerator, washer and dryer, and a 240 Volt EV
charging outlet in the garage are included. The community amenities include a pool, playground and walking trails. Just 5 minutes from the Wiregrass Mall, several restaurants and hospitals. 15 minutes from I 75 and Tampa Premium Outlets. Ideal for families seeking a blend of comfort, convenience and style in Wesley Chapel. Please see the attached full list of upgrades the owner has done.
Property Location and Similar Properties
Payment Calculator
- Principal & Interest -
- Property Tax $
- Home Insurance $
- HOA Fees $
- Monthly -
For a Fast & FREE Mortgage Pre-Approval Apply Now
Apply Now
 Apply Now
Apply Now- MLS#: TB8402092 ( Residential )
- Street Address: 2518 Chapel Oak Bend
- Viewed: 30
- Price: $469,990
- Price sqft: $171
- Waterfront: No
- Year Built: 2024
- Bldg sqft: 2755
- Bedrooms: 4
- Total Baths: 3
- Full Baths: 2
- 1/2 Baths: 1
- Garage / Parking Spaces: 2
- Days On Market: 79
- Additional Information
- Geolocation: 28.203 / -82.3015
- County: PASCO
- City: WESLEY CHAPEL
- Zipcode: 33543
- Subdivision: Wyndfield
- Elementary School: Double Branch Elementary
- Middle School: John Long Middle PO
- High School: Wiregrass Ranch High PO
- Provided by: PEOPLE'S CHOICE REALTY SVC LLC
- Contact: Neha Mehta
- 813-933-0677

- DMCA Notice
Features
Building and Construction
- Builder Model: Lantana
- Builder Name: D R Horton
- Covered Spaces: 0.00
- Exterior Features: Sidewalk
- Flooring: Carpet, Ceramic Tile
- Living Area: 2045.00
- Roof: Shingle
Property Information
- Property Condition: Completed
School Information
- High School: Wiregrass Ranch High-PO
- Middle School: John Long Middle-PO
- School Elementary: Double Branch Elementary
Garage and Parking
- Garage Spaces: 2.00
- Open Parking Spaces: 0.00
Eco-Communities
- Water Source: Public
Utilities
- Carport Spaces: 0.00
- Cooling: Central Air
- Heating: Central
- Pets Allowed: Yes
- Sewer: Public Sewer
- Utilities: Public
Finance and Tax Information
- Home Owners Association Fee: 83.00
- Insurance Expense: 0.00
- Net Operating Income: 0.00
- Other Expense: 0.00
- Tax Year: 2024
Other Features
- Appliances: Dishwasher, Disposal, Dryer, Microwave, Range, Washer
- Association Name: Alex Gormley
- Association Phone: (386) 873-5519
- Country: US
- Interior Features: Ceiling Fans(s), Kitchen/Family Room Combo, Open Floorplan, Primary Bedroom Main Floor, Thermostat, Walk-In Closet(s)
- Legal Description: WYNDFIELDS PHASES 1A AND 1A1 PB 90 PG 041 BLOCK 2 LOT 3
- Levels: One
- Area Major: 33543 - Zephyrhills/Wesley Chapel
- Occupant Type: Owner
- Parcel Number: 20-26-26-012.0-002.00-003.0
- Views: 30
- Zoning Code: MPUD
Nearby Subdivisions
Anclote River Acres
Anclote River Estates
Arbors At Wiregrass Ranch
Ashberry Village
Ashberry Village Ph 1
Ashberry Village Ph 2a
Ashley Pines
Ashton Oaks
Ashton Oaks Ph 02
Ashton Oaks Ph 4
Balyeats
Country Walk Increment A Ph 01
Country Walk Increment C Ph 01
Country Walk Increment C Ph 02
Country Walk Increment D Ph 01
Country Walk Increment F Ph 01
Esplanade At Wiregrass
Estancia
Estancia Ravello
Estancia Santeri
Estancia Ph 1b
Estancia Ph 1d
Estancia Ph 2a
Estancia Ph 2b1
Estancia Ph 3a 3b
Estancia Ph 3a 3b
Estancia Ph 3a-3b
Estancia Ph 3a3b
Estancia Ph 3c
Estancia Phase 3b Cortona
Fairway Village
Fairway Village 02
Fairway Village 02 Laurelwood
Fox Ridge
Meadow Point Iv Prcl M
Meadow Pointe
Meadow Pointe 03
Meadow Pointe 03 Ph 01
Meadow Pointe 03 Ph 01 Un 01b
Meadow Pointe 03 Ph 01 Unit 1d
Meadow Pointe 03 Prcl Ee Hh
Meadow Pointe 03 Prcl Ee & Hh
Meadow Pointe 03 Prcl Pp Qq
Meadow Pointe 03 Prcl Pp & Qq
Meadow Pointe 03 Prcl Tt
Meadow Pointe 04 Prcl J
Meadow Pointe 3 Ph 1 Un 1b
Meadow Pointe 3 Prcl Dd Y
Meadow Pointe 4 North Ph 1 Prc
Meadow Pointe 4 Ph 2 Prcl N O
Meadow Pointe 4 Prcl E F Prov
Meadow Pointe Ii
Meadow Pointe Iii Parcel Cc
Meadow Pointe Iv Ph 2
Meadow Pointe Iv Ph 2 Prcl Np
Meadow Pointe Iv Prcl Aa
Meadow Pointe Iv Prcl Aa North
Meadow Pointe Iv Prcl E F Ph
Meadow Pointe Prcl 03
Meadow Pointe Prcl 08
Meadow Pointe Prcl 12
Meadow Pointe Prcl 15
Meadow Pointe Prcl 17
Meadow Pointe Prcl 18
Meadowpointe
New River Ranchettes
Not Applicable
Not In Hernando
Not On List
Persimmon Park
Persimmon Park Ph 1
Persimmon Park Ph 2b
Persimmon Park Phase 1
Persimmon Park Phase 2b
River Landing
River Lndg Ph 1a11a2
River Lndg Ph 2a2b2c2d3a
River Lndg Phs 2a2b2c2d3a
River Lndg Phs 4 5
Rivers Edge
Saddlebrook
Saddlebrook Fairway Village
Summerstone
Tanglewood Village
The Ridge At Wiregrass
The Ridge At Wiregrass M23ph 2
The Ridge At Wiregrass Ranch
Timber Lake Estates
Union Park
Union Park Ph 3a
Union Park Ph 4a
Union Park Ph 4b 4c
Union Park Ph 5c 5d
Union Park Ph 6a6c
Union Park Ph 8
Union Park Ph 8a
Union Park Ph 8b 8c
Union Park Ph 8d
Union Pk Ph 2a
Valencia Ridge
Winding Rdg Ph 1 2
Winding Rdg Ph 3
Winding Rdg Ph 4
Winding Rdg Ph 5 6
Winding Ridge
Winding Ridge Ph 1 2
Wiregrass M23 Ph 1a 1b
Wiregrass M23 Ph 1a 1b
Wiregrass M23ph 2
Woodcreek
Wyndfield
Wyndfields
Zephyrhills Colony Co
Similar Properties
Contact Info
- The Real Estate Professional You Deserve
- Mobile: 904.248.9848
- phoenixwade@gmail.com
