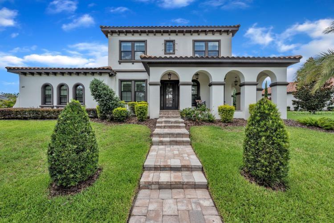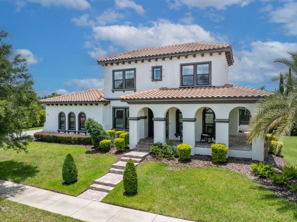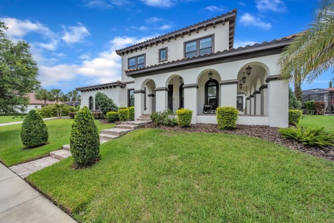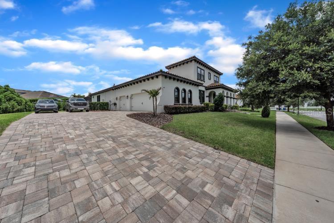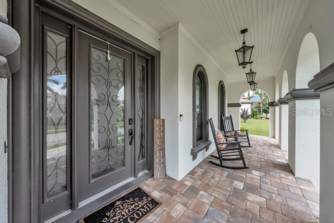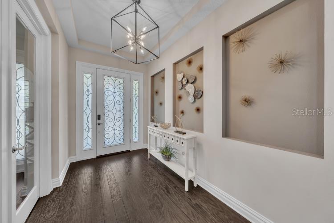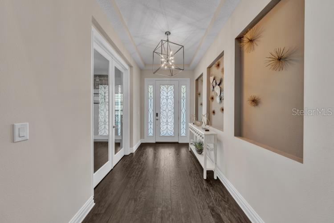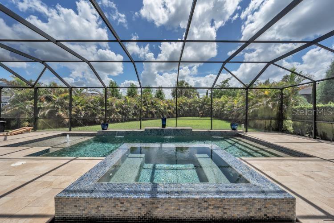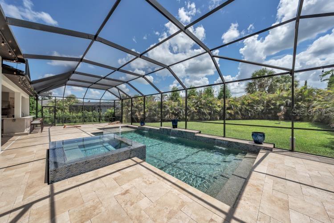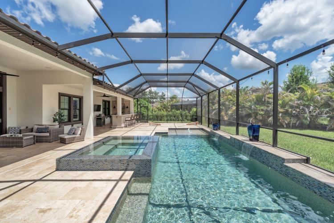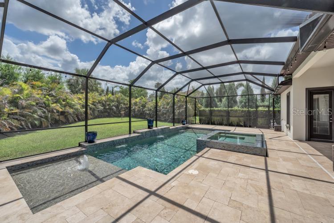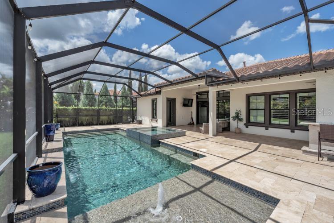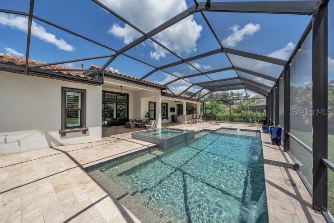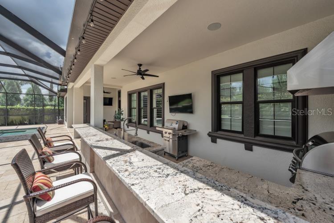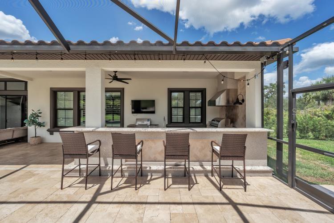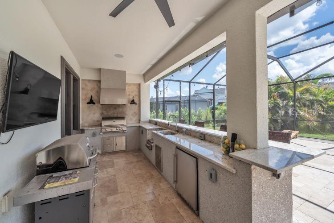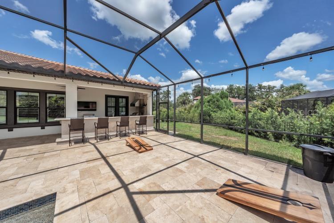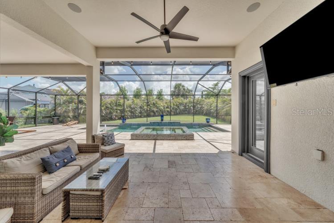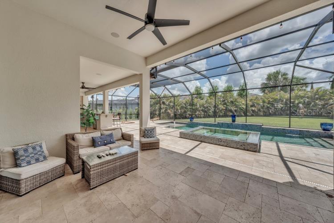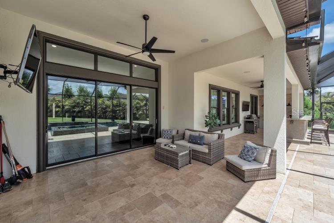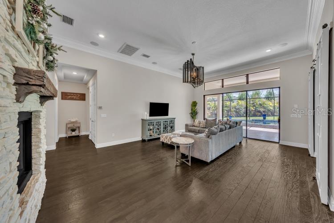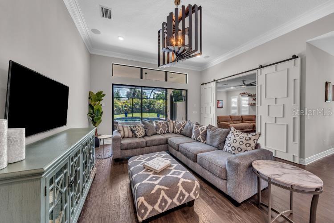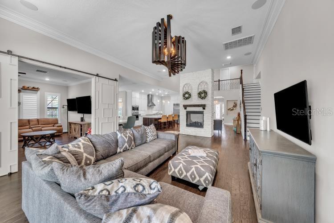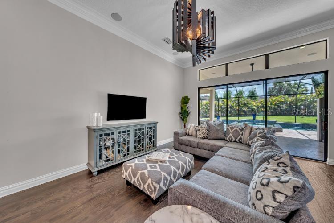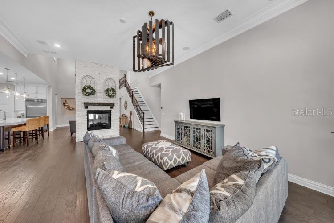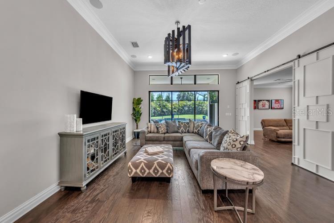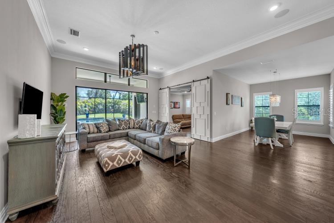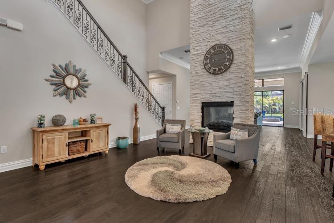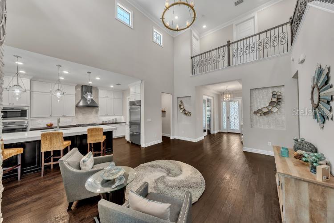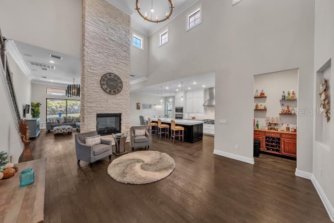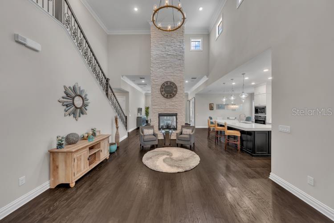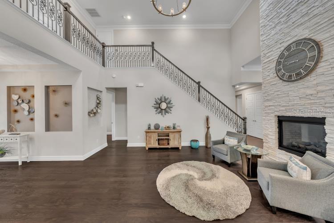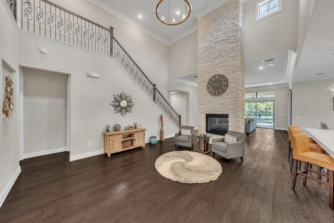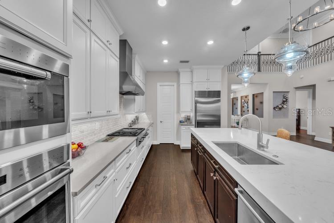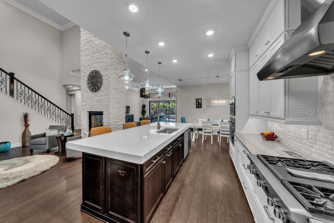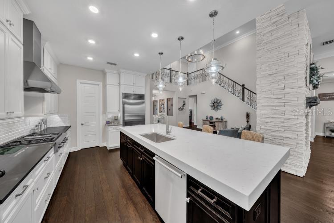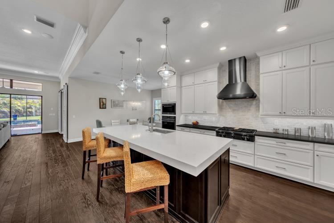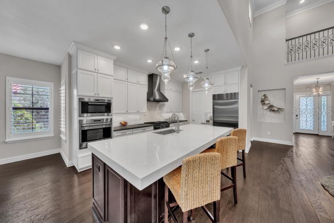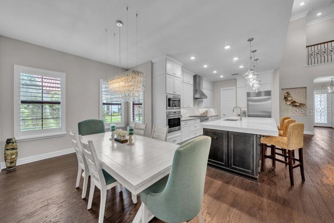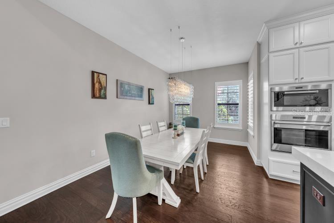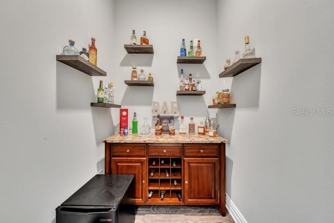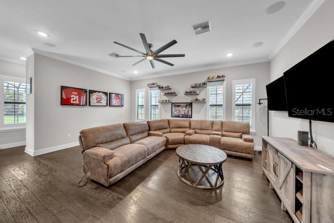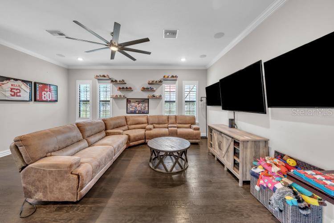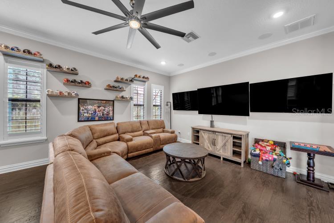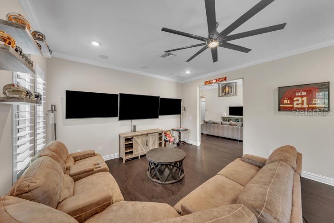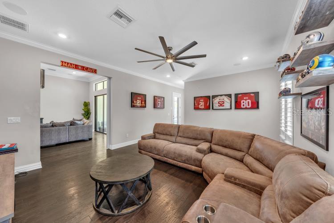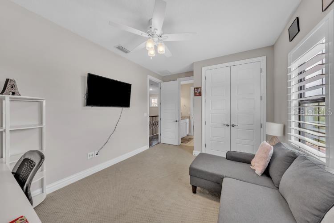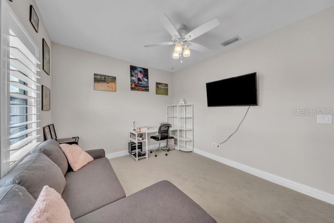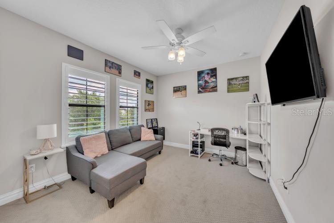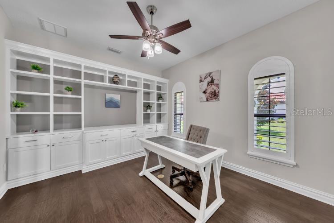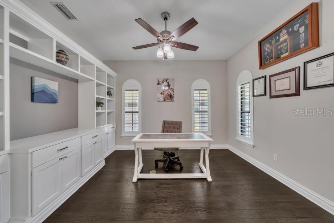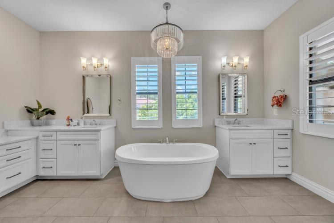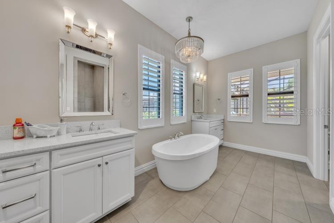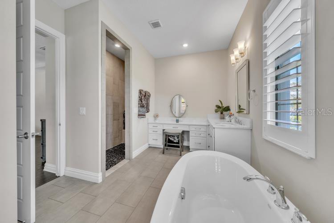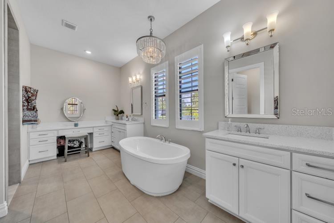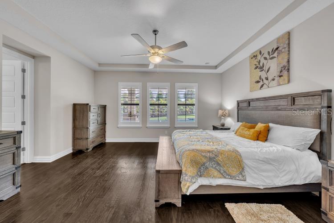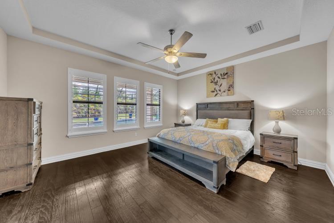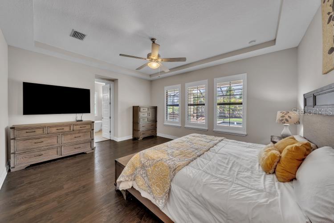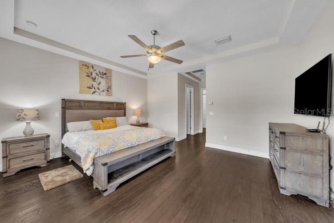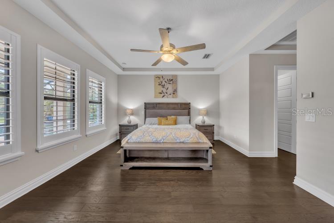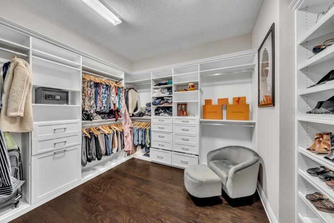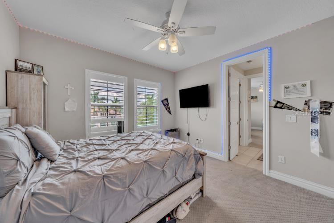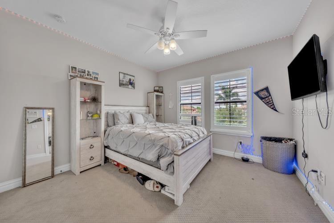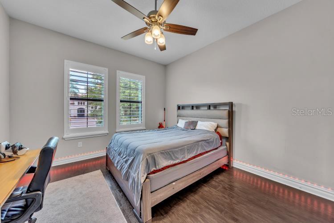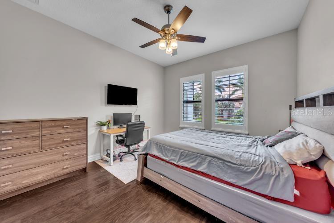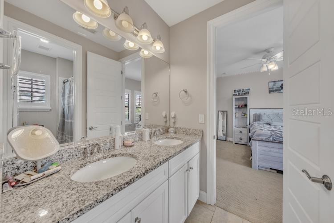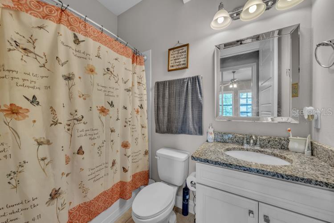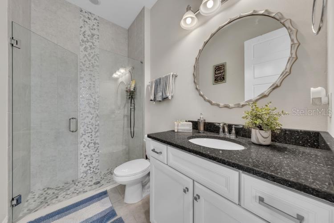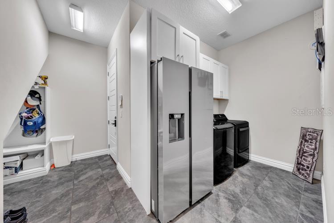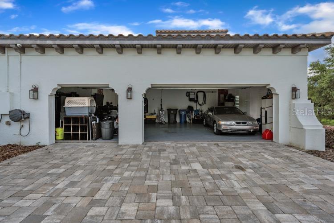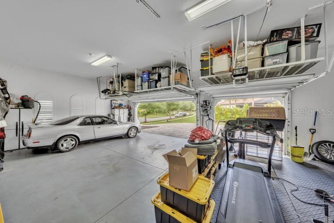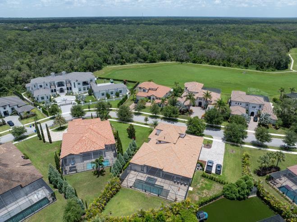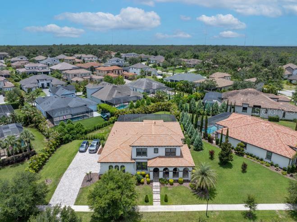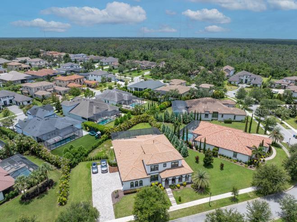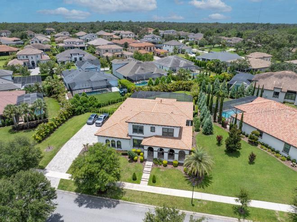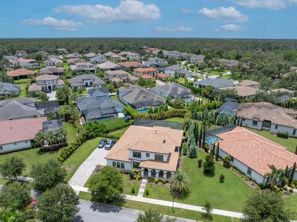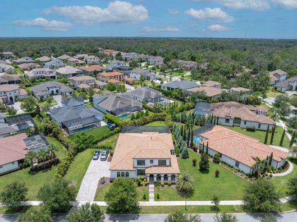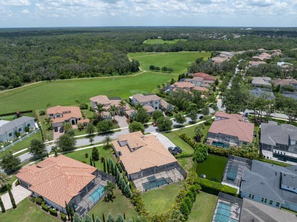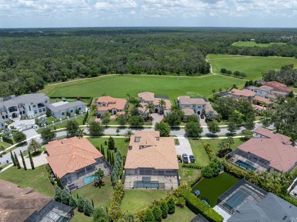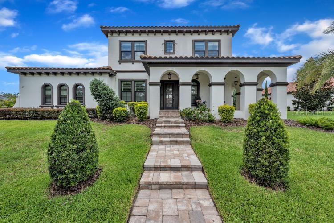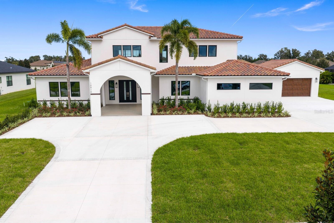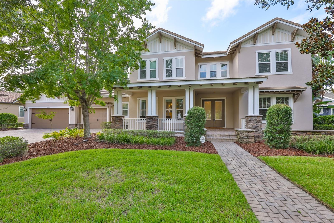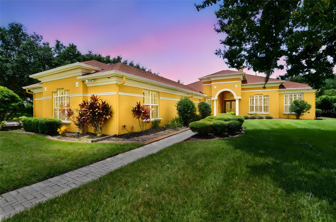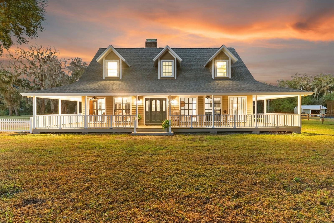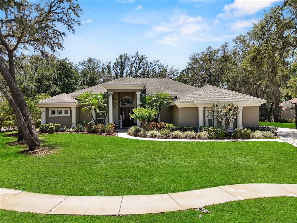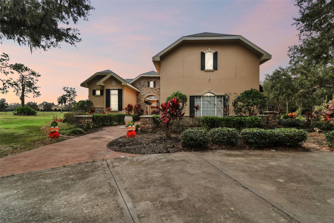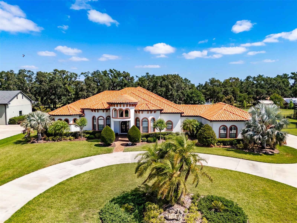PRICED AT ONLY: $1,299,990
Address: 14919 Fishhawk Preserve Drive, LITHIA, FL 33547
Description
Low rate 2. 75% assumable va mortgage!! Welcome to this stunning cardel homes waldorf plan featuring 4 bedrooms + office, 4 baths, 3 car garage and a custom designed pool with infinity edge spa! You will not be disappointed with this luxury executive dream home nestled on a premium lush lot with a tropical oasis feel. Enjoy top of the line upgrades including gleaming hardwood floors, tons of crown molding, wide baseboards, plantation shutters, surround sound speakers and much more. You will be in awe of the knockout chefs kitchen offering cambria countertops, a huge center island and upgraded, wolf, built in stainless appliances with a sub zero fridge. There is a double sided modern fireplace with stone accents, custom barn doors leading into the grand bonus room which is the perfect entertainment area! Relax in your luxurious master en suite bath with dual sinks, a stand alone soaking tub and oversized walk in shower. The two walk in master closets have custom "california closet" built ins for maximum organization and storage space. The design of this mediterranean style elegant home will have you falling in love instantly! The oversized, screened lanai with a deluxe outdoor kitchen, is perfect for entertaining and will leave you breathless. Located in one of tampas most coveted luxury communities, surrounded by protected conservation land, mature oaks, and abundant wildlife. Residents of the preserve enjoy world class amenities, including clubhouses, resort pools, tennis courts, fitness centers, playgrounds, and 25+ miles of trails. Zoned for a rated schools and minutes from shopping, dining, tampa, macdill afb, and floridas beautiful beachesthis home truly has it all.
Property Location and Similar Properties
Payment Calculator
- Principal & Interest -
- Property Tax $
- Home Insurance $
- HOA Fees $
- Monthly -
For a Fast & FREE Mortgage Pre-Approval Apply Now
Apply Now
 Apply Now
Apply Now- MLS#: TB8402250 ( Residential )
- Street Address: 14919 Fishhawk Preserve Drive
- Viewed: 127
- Price: $1,299,990
- Price sqft: $226
- Waterfront: No
- Year Built: 2017
- Bldg sqft: 5740
- Bedrooms: 4
- Total Baths: 4
- Full Baths: 4
- Garage / Parking Spaces: 3
- Days On Market: 112
- Additional Information
- Geolocation: 27.8607 / -82.2347
- County: HILLSBOROUGH
- City: LITHIA
- Zipcode: 33547
- Subdivision: Fishhawk Ranch Preserve
- Elementary School: Bevis HB
- Middle School: Barrington Middle
- High School: Newsome HB
- Provided by: RE/MAX REALTY UNLIMITED
- Contact: Ronald Waller
- 813-651-1900

- DMCA Notice
Features
Building and Construction
- Covered Spaces: 0.00
- Exterior Features: Rain Gutters, Sliding Doors
- Flooring: Carpet, Tile, Wood
- Living Area: 3797.00
- Roof: Tile
Property Information
- Property Condition: Completed
Land Information
- Lot Features: In County, Oversized Lot, Sidewalk, Paved
School Information
- High School: Newsome-HB
- Middle School: Barrington Middle
- School Elementary: Bevis-HB
Garage and Parking
- Garage Spaces: 3.00
- Open Parking Spaces: 0.00
- Parking Features: Driveway, Garage Door Opener, Garage Faces Side, Oversized
Eco-Communities
- Green Energy Efficient: Windows
- Pool Features: Gunite, Heated, In Ground, Infinity, Screen Enclosure, Tile
- Water Source: Public
Utilities
- Carport Spaces: 0.00
- Cooling: Central Air
- Heating: Central, Zoned
- Pets Allowed: Yes
- Sewer: Public Sewer
- Utilities: Cable Connected, Electricity Connected, Fiber Optics, Natural Gas Connected, Public, Underground Utilities
Amenities
- Association Amenities: Clubhouse, Fitness Center, Gated, Park, Playground, Pool, Recreation Facilities, Tennis Court(s)
Finance and Tax Information
- Home Owners Association Fee Includes: Pool, Recreational Facilities
- Home Owners Association Fee: 1935.00
- Insurance Expense: 0.00
- Net Operating Income: 0.00
- Other Expense: 0.00
- Tax Year: 2024
Other Features
- Appliances: Built-In Oven, Dishwasher, Disposal, Microwave, Range, Range Hood, Water Softener
- Association Name: Sterling Fishhawk HOA/Richard Stawowy
- Association Phone: 813-993-4000
- Country: US
- Interior Features: Built-in Features, Cathedral Ceiling(s), Ceiling Fans(s), Crown Molding, Eat-in Kitchen, High Ceilings, In Wall Pest System, Kitchen/Family Room Combo, Open Floorplan, Primary Bedroom Main Floor, Solid Wood Cabinets, Split Bedroom, Stone Counters, Thermostat, Tray Ceiling(s), Walk-In Closet(s), Window Treatments
- Legal Description: PRESERVE AT FISHHAWK RANCH PHASE 2 LOT 3 BLOCK 15
- Levels: Two
- Area Major: 33547 - Lithia
- Occupant Type: Owner
- Parcel Number: U-20-30-21-9XL-000015-00003.0
- Style: Mediterranean
- Views: 127
- Zoning Code: PD
Nearby Subdivisions
Alafia Ridge Estates
B D Hawkstone Ph 1
B D Hawkstone Ph 2
B D Hawkstone Ph I
B And D Hawkstone Phase I
Channing Park
Channing Park 70 Foot Single F
Channing Park Phase 2
Chapman Estates
Corbett Road Sub
Enclave At Channing Park
Enclave At Channing Park Ph
Fish Hawk Trails
Fish Hawk Trails Un 1 2
Fish Hawk Trails Unit 3
Fishhawk Ranch
Fishhawk Ranch Preserve
Fishhawk Ranch Pg 2
Fishhawk Ranch Ph 1
Fishhawk Ranch Ph 1 Unit 1b2
Fishhawk Ranch Ph 2 Prcl
Fishhawk Ranch Ph 2 Prcl D
Fishhawk Ranch Ph 2 Prcl D Uni
Fishhawk Ranch Ph 2 Tr 1
Fishhawk Ranch Phase 2
Fishhawk Ranch Towncenter Phas
Fishhawk Ranch Tr 8 Pt
Fishhawk Ranch West
Fishhawk Ranch West Ph 1b/1c
Fishhawk Ranch West Ph 1b1c
Fishhawk Ranch West Ph 2a
Fishhawk Ranch West Ph 2a2b
Fishhawk Ranch West Ph 3a
Fishhawk Ranch West Ph 3b
Fishhawk Ranch West Ph 4b
Fishhawk Ranch West Ph 6
Fishhawk Vicinityunplatted
Fishhawk/starling Ph 01b-1 & 0
Fishhawkchanning Park
Fishhawkstarling Ph 01b1 02n
Halls Branch Estates
Hammock Oaks Reserve
Hawk Creek Reserve
Hawkstone
Hinton Hawkstone
Hinton Hawkstone Ph 1a1
Hinton Hawkstone Ph 1a2
Hinton Hawkstone Ph 1b
Hinton Hawkstone Ph 2a 2b2
Hinton Hawkstone Ph 2a & 2b2
Keysville Estates
Leaning Oak Lane
Mannhurst Oak Manors
Martindale Acres
Not In Hernando
Powerline Minor Sub
Preserve At Fishhawk Ranch Pha
Tagliarini Platted
Unplatted
Similar Properties
Contact Info
- The Real Estate Professional You Deserve
- Mobile: 904.248.9848
- phoenixwade@gmail.com
