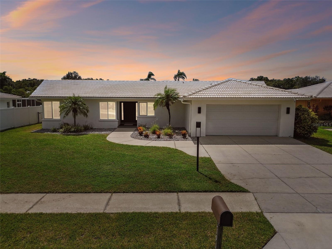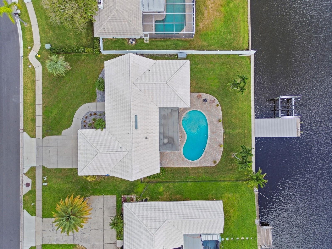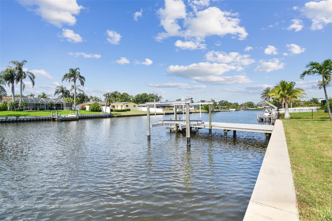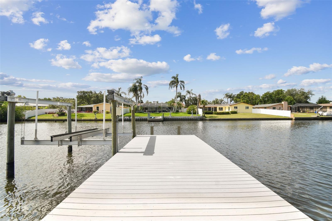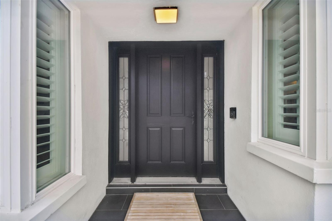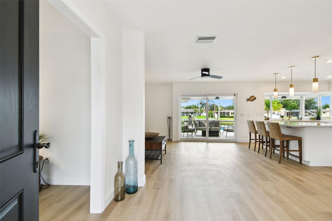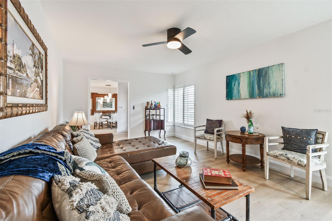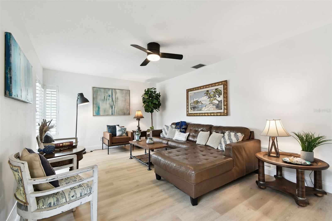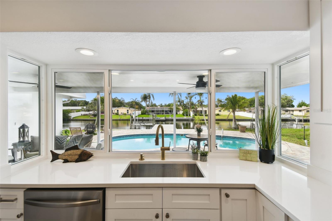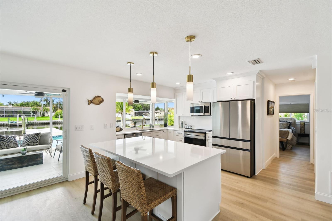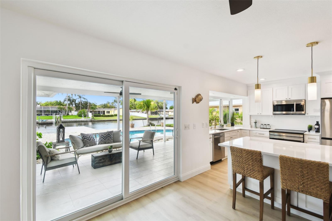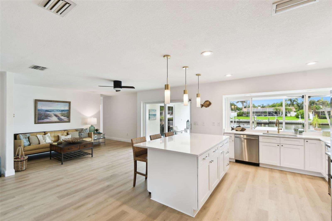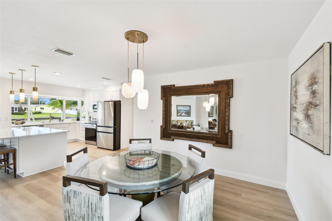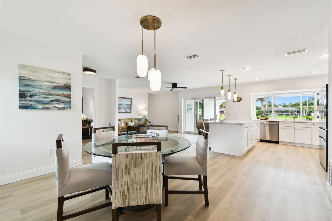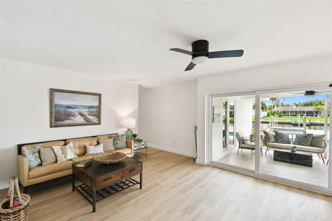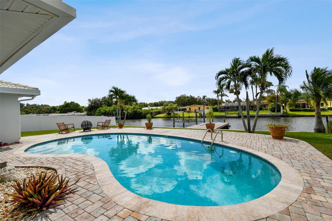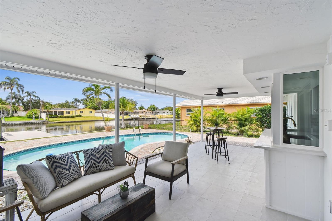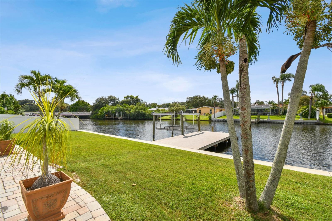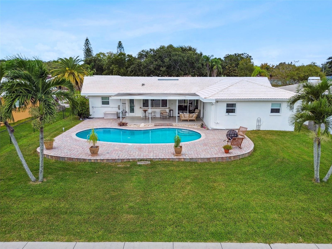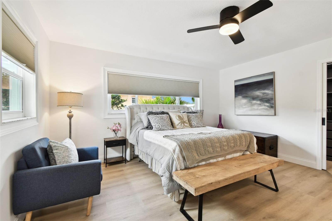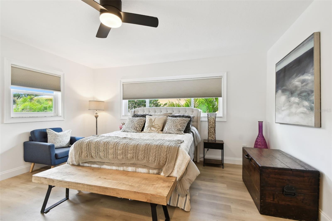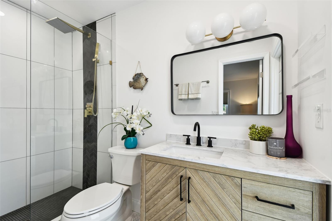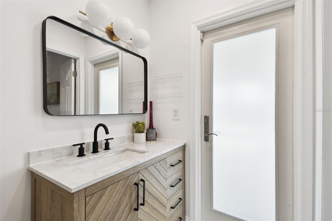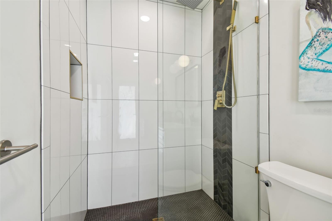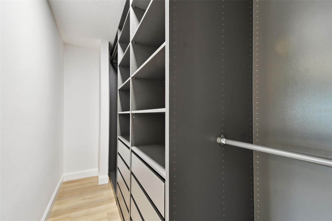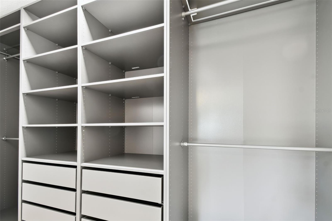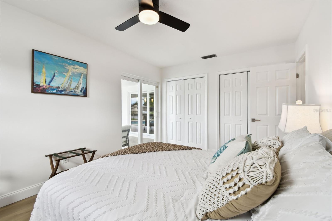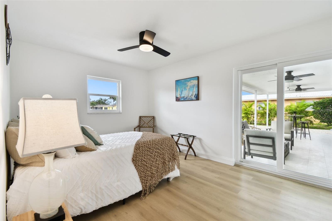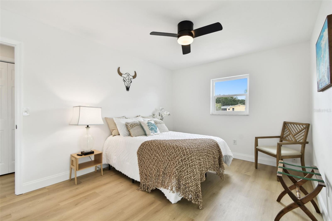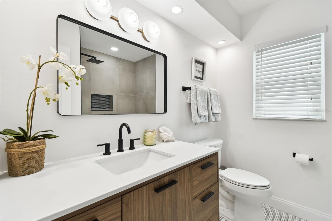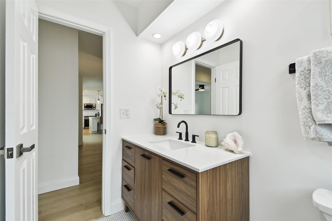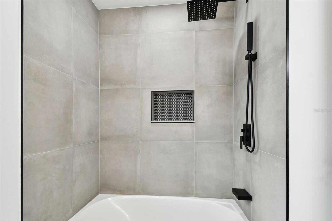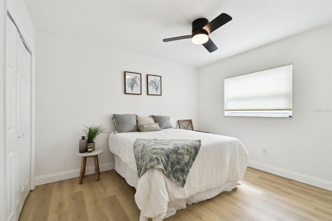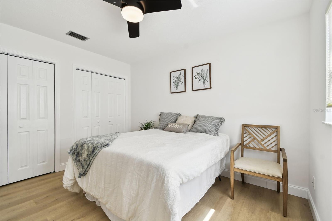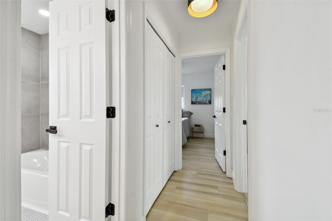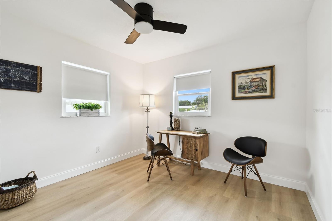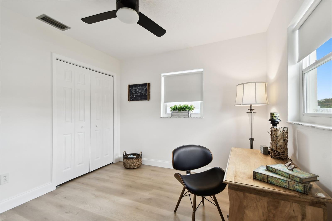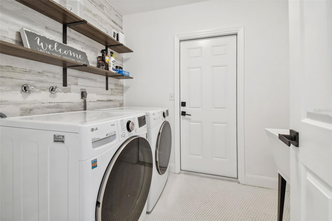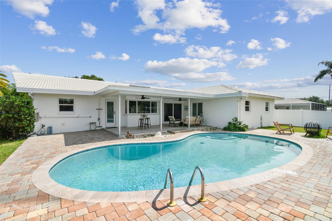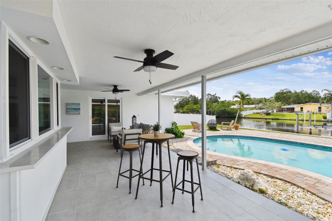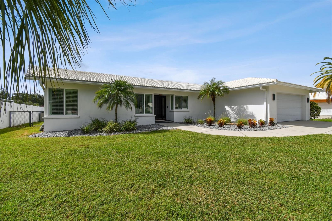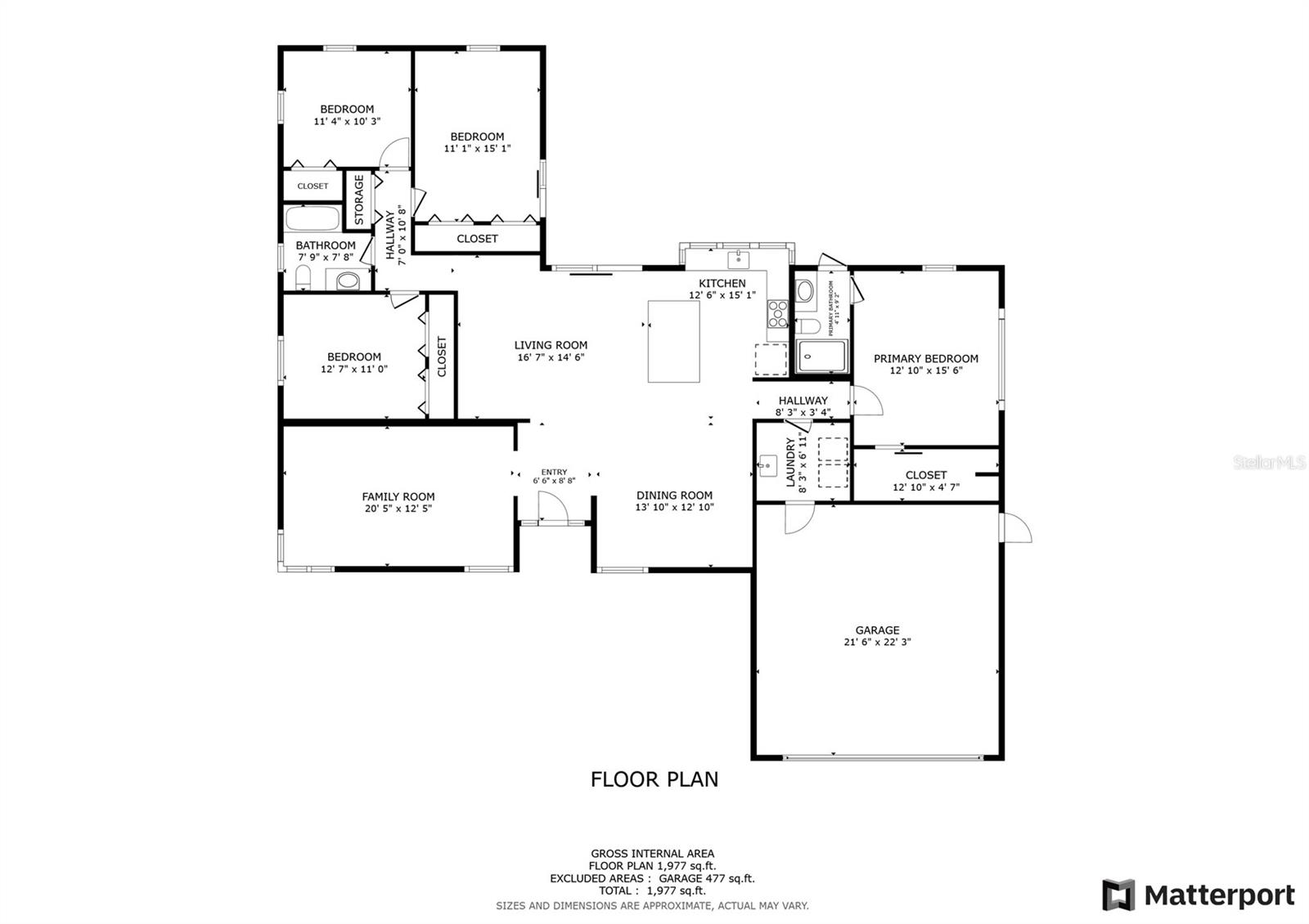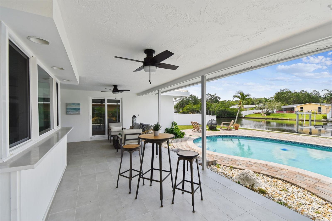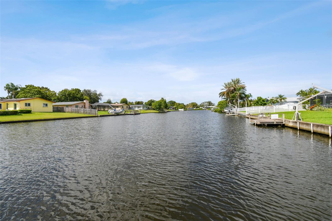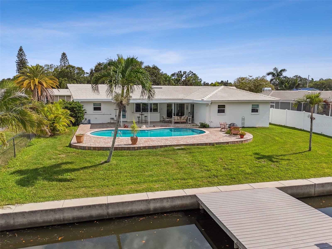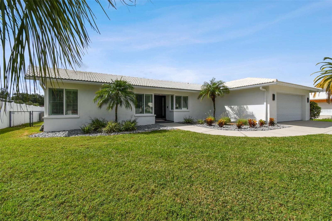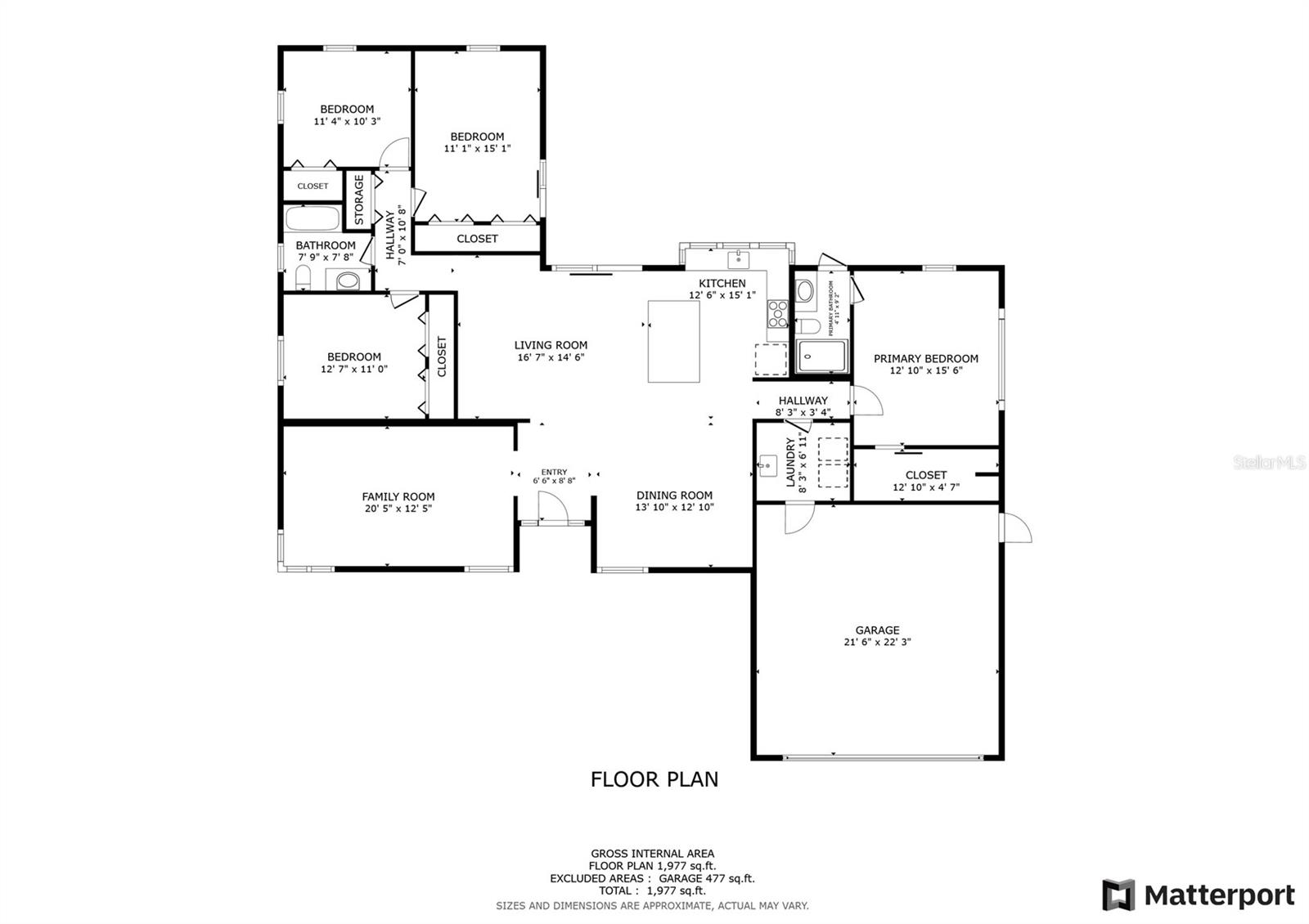PRICED AT ONLY: $749,000
Address: 2191 Waterside Drive, CLEARWATER, FL 33764
Description
Back on the market opportunity!. Welcome to this MAGNIFICENT Water front Executive Home. A 4bedroom 2bathroom 2car garage with your own private Saltwater Dock and Exclusive waterway that leads to Tampa Bay and the Gulf of America featuring World Class Fishing right out your backdoor! This is Florida living at its finest, located six miles from world famous Clearwater Beach, featuring the finest beaches, dining and entertainment in the World. Situated on sought after Allen's Creek featuring 85 acres of Nature preserve, protected mangrove and bird sanctuary. Watch the eagle's dive for fish , watch dolphin and manatee play at your dock on the regular. Experience incredible Sunrises and Sunsets and Million Dollar Water Views everyday. You will enjoy an open and airy floor plan with the all New Chefs kitchen, Quartz countertops, solid wood cabinets, and modern lighting that compliments the natural lighting in the home thru the beautiful hurricane rated sliding glass doors and windows. Your incredible Master suite boasts a private en suite that leads to the pool with custom Marble walk in shower and Cedar vanity. Huge his and her Custom built in walk in closet. This split plan has a huge living room with plantation shutters, family/dinning combo with Island bar seating and Three generous Additional Bedrooms on the other side of the house! You will also find another recently Updated Bathroom with Exotic Granite, a attached Oversized Two car garage and inside laundry room with wash tub. Your Nautical Fantasy awaits out the backdoor of this charming home. Step into your future with a backyard Oasis, private Pool, pass thru Quartz patio Bar, lush large Yard, 10,000lb Boat Lift and Custom built composite dock for your boating, fishing and kayaking pleasure. The inviting pool and Patio area is perfect for year around Outdoor Entertaining, making this home the Premium Florida Lifestyle! Centrally located approximately 10 minutes from St Pete airport and 20 minutes from Tampa International. Just 2 miles or so to incredible Eagle lake park for picnicking, biking, tennis, fishing, dog parks for all sizes and 5 miles of walking trails. Don't miss this incredible opportunity to live the dream!
Property Location and Similar Properties
Payment Calculator
- Principal & Interest -
- Property Tax $
- Home Insurance $
- HOA Fees $
- Monthly -
For a Fast & FREE Mortgage Pre-Approval Apply Now
Apply Now
 Apply Now
Apply Now- MLS#: TB8403356 ( Residential )
- Street Address: 2191 Waterside Drive
- Viewed: 48
- Price: $749,000
- Price sqft: $274
- Waterfront: Yes
- Wateraccess: Yes
- Waterfront Type: Canal - Brackish,Canal - Saltwater,Creek,Gulf/Ocean to Bay,Intracoastal Waterway
- Year Built: 1976
- Bldg sqft: 2729
- Bedrooms: 4
- Total Baths: 2
- Full Baths: 2
- Garage / Parking Spaces: 2
- Days On Market: 97
- Additional Information
- Geolocation: 27.9287 / -82.7468
- County: PINELLAS
- City: CLEARWATER
- Zipcode: 33764
- Subdivision: Venetian Gardens
- Provided by: CHARLES RUTENBERG REALTY INC
- Contact: Deborah Gonska
- 727-538-9200

- DMCA Notice
Features
Building and Construction
- Covered Spaces: 0.00
- Exterior Features: Dog Run, Garden, Lighting, Other, Sliding Doors
- Fencing: Fenced
- Flooring: Ceramic Tile, Luxury Vinyl
- Living Area: 1965.00
- Roof: Shingle, Tile
Garage and Parking
- Garage Spaces: 2.00
- Open Parking Spaces: 0.00
Eco-Communities
- Pool Features: Gunite, In Ground, Tile
- Water Source: Public
Utilities
- Carport Spaces: 0.00
- Cooling: Central Air
- Heating: Central
- Pets Allowed: Yes
- Sewer: Public Sewer
- Utilities: Cable Available, Electricity Connected, Public
Finance and Tax Information
- Home Owners Association Fee: 0.00
- Insurance Expense: 0.00
- Net Operating Income: 0.00
- Other Expense: 0.00
- Tax Year: 2024
Other Features
- Appliances: Dishwasher, Disposal, Dryer, Microwave, Range, Refrigerator, Washer
- Country: US
- Interior Features: Ceiling Fans(s), Crown Molding, Eat-in Kitchen, High Ceilings, Living Room/Dining Room Combo, Solid Surface Counters, Stone Counters, Wet Bar
- Legal Description: Venetian Gardens Lot 34
- Levels: One
- Area Major: 33764 - Clearwater
- Occupant Type: Owner
- Parcel Number: 29-15-25-93869-000-0340
- View: Water
- Views: 48
Nearby Subdivisions
Arvis Circle
Bellcheer Sub
Belleair Grove 1st Add
Beverly Terrace
Beverly Terrace Blk C,lot 11 S
Beverly Terrace Blk Clot 11 Se
Chateau Wood
Del Robles
Docks At Bellagio Condo
Douglas Manor Park 1st Add
Druid Oaks Condo
Druid Park
East Druid Estates
Elde Oro West
Eldeoro
Grovewood
Gulf Breeze Estates
Hampshire Acres
Hidden Oaks Place
Imperial Cove 10
Imperial Cove 11
Imperial Cove 12
Imperial Cove 13
Imperial Park
Keene Estates
Keeneair
Little Pete Tr
Meadows The
Morningside Estates
Newport
None
Pinellas Groves
Roosevelt Highlands
Rosetree Oaks
Sharon Oaks
Sharon Oaks Estates Rep
Sherwood Forest
Sirmons Orange Blossom Heights
Sunset Gardens
Tropic Hills
University Park
Venetian Gardens
Contact Info
- The Real Estate Professional You Deserve
- Mobile: 904.248.9848
- phoenixwade@gmail.com
