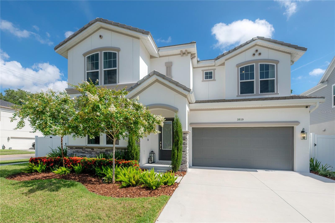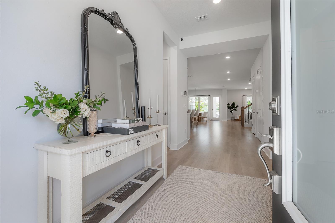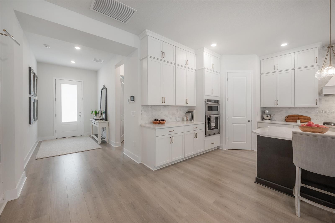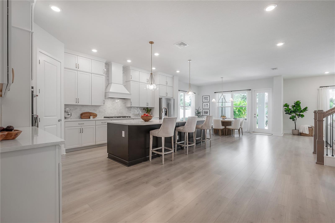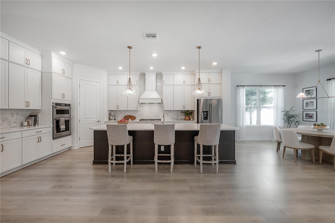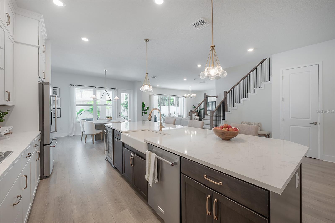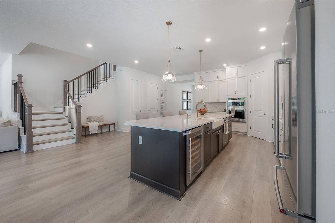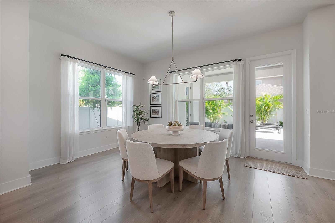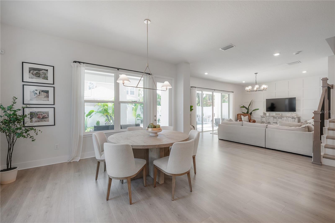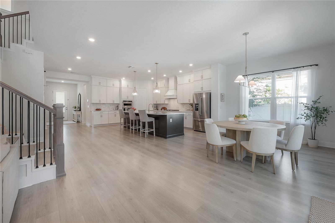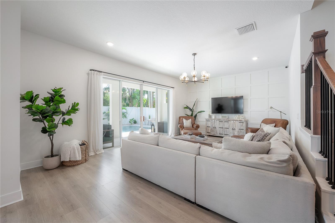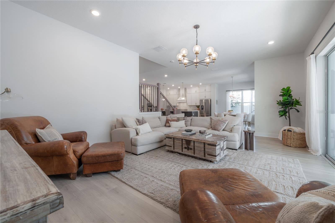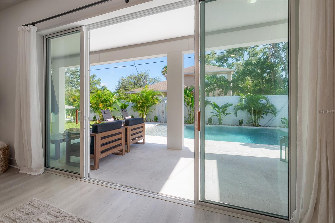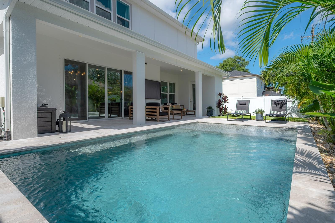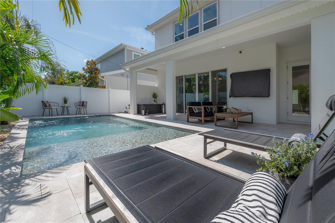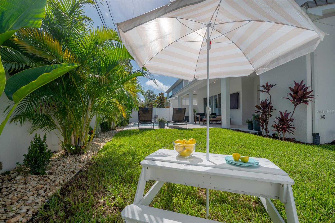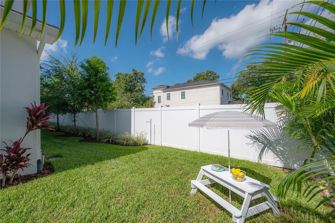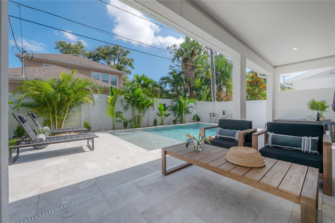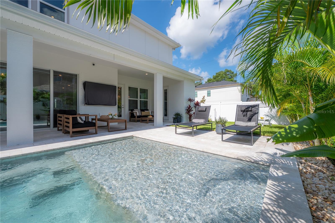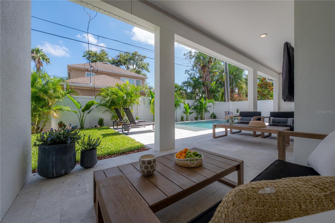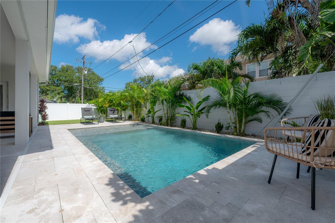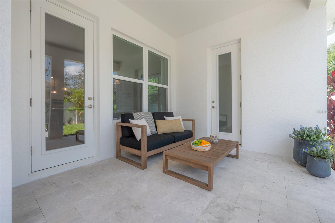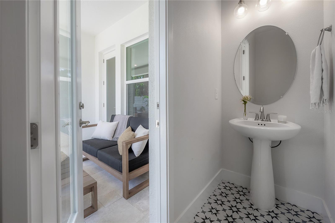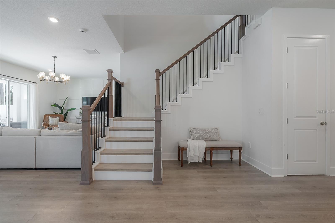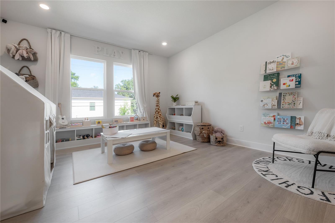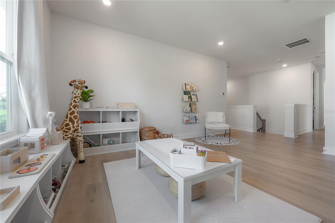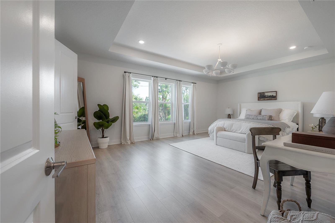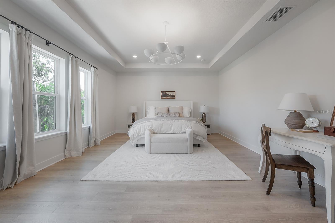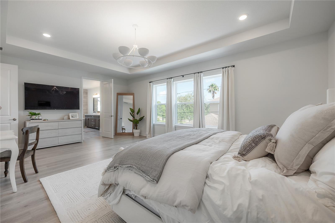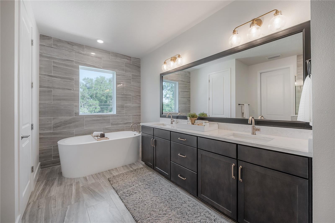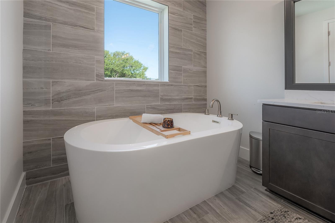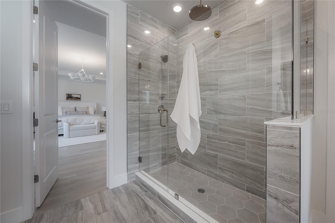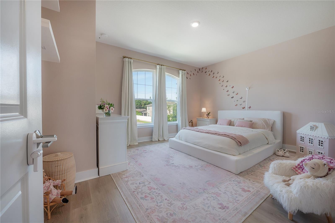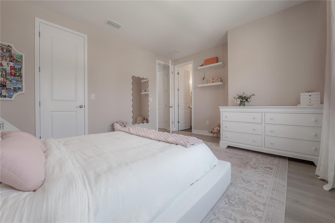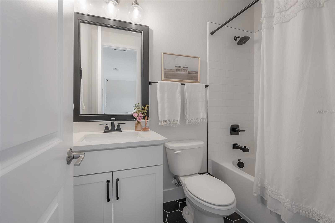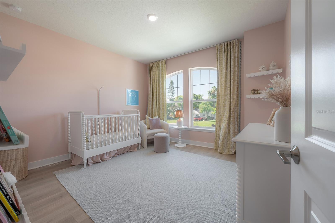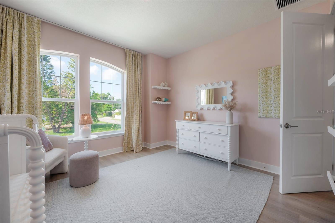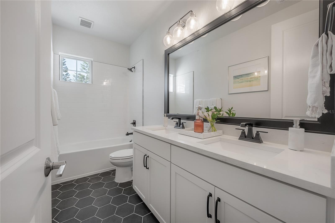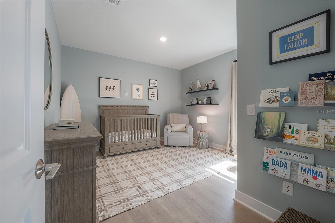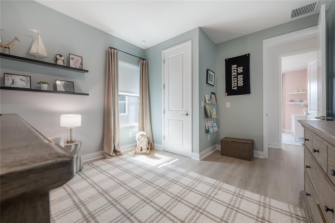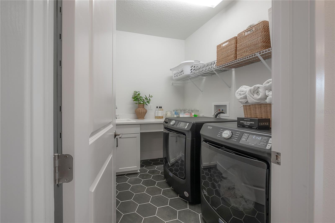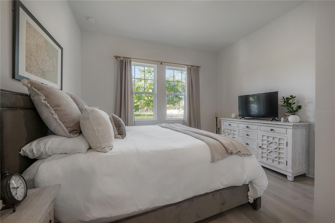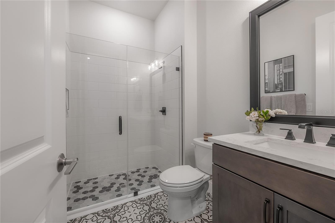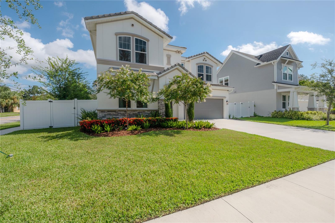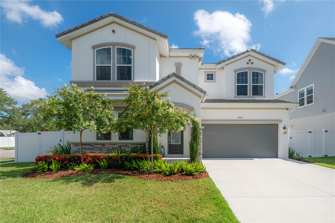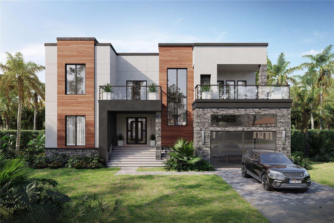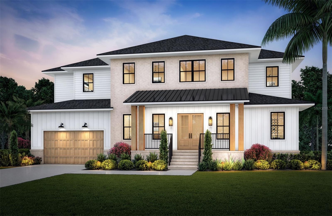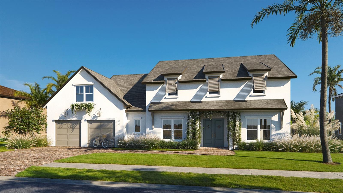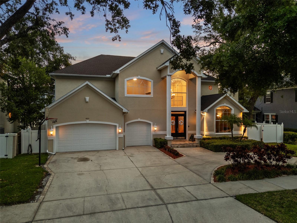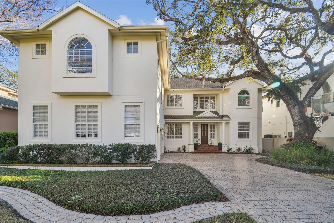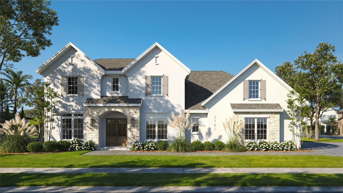PRICED AT ONLY: $1,800,000
Address: 3819 Kensington Avenue, TAMPA, FL 33629
Description
Impressive style and a prime location! This beautiful like new home, ideally situated on a corner lot in the heart of South Tampa features 5 bedrooms 4.5 bathrooms and a 3 car tandem garage perfect for your golf cart or additional storage. The thoughtful open concept floor plan flows from seamlessly indoors to the extended covered lanai with new pool and fenced backyard, complete with a convenient exterior pool bathperfect for relaxing or entertaining. The kitchen is a true centerpiece, beautiful white cabinetry stacked to the ceiling, brushed bronze hardware, a massive ten foot quartz island, a gas cooktop with a decorative wood range hood, and a built in wine center. The adjacent dining area is ideal for family meals or dinner parties with friends. Designer details are found throughout the home. A private guest suite with full bath is also located downstairs. The dramatic staircase leads to a spacious upstairs bonus roomperfect for a playroom, movie nights or a second gathering space. Upstairs, the three way split plan offers privacy for all. The primary suite is filled with natural light and features a tray ceiling and detailed trim work. The en suite bath offers a luxurious experience with a rain shower head, a freestanding soaking tub framed by full wall tile, and a generous walk in closet. The laundry room is also located upstairs for added convenience and includes a utility sink and folding table. Rev wood covers the first and second floors and allows for a beautiful finish with the durability for pets or busy families.Located within the highly desirable Roosevelt Elementary, Coleman Middle, and Plant High School district, this property blends modern elegance and functional design in one of Tampas most sought after neighborhoods and in Flood Zone X NO required insurance.
Property Location and Similar Properties
Payment Calculator
- Principal & Interest -
- Property Tax $
- Home Insurance $
- HOA Fees $
- Monthly -
For a Fast & FREE Mortgage Pre-Approval Apply Now
Apply Now
 Apply Now
Apply Now- MLS#: TB8404838 ( Residential )
- Street Address: 3819 Kensington Avenue
- Viewed: 12
- Price: $1,800,000
- Price sqft: $410
- Waterfront: No
- Year Built: 2023
- Bldg sqft: 4388
- Bedrooms: 5
- Total Baths: 5
- Full Baths: 4
- 1/2 Baths: 1
- Garage / Parking Spaces: 3
- Days On Market: 21
- Additional Information
- Geolocation: 27.9109 / -82.508
- County: HILLSBOROUGH
- City: TAMPA
- Zipcode: 33629
- Subdivision: Bel Mar Rev
- Elementary School: Roosevelt HB
- Middle School: Coleman HB
- High School: Plant HB
- Provided by: COMPASS FLORIDA LLC
- Contact: Autumn Etheredge
- 305-851-2820

- DMCA Notice
Features
Building and Construction
- Covered Spaces: 0.00
- Exterior Features: Sidewalk, Sliding Doors
- Fencing: Vinyl
- Flooring: Laminate, Tile
- Living Area: 3544.00
- Roof: Tile
School Information
- High School: Plant-HB
- Middle School: Coleman-HB
- School Elementary: Roosevelt-HB
Garage and Parking
- Garage Spaces: 3.00
- Open Parking Spaces: 0.00
- Parking Features: On Street, Tandem
Eco-Communities
- Pool Features: Child Safety Fence, Heated, In Ground
- Water Source: Public
Utilities
- Carport Spaces: 0.00
- Cooling: Central Air
- Heating: Central
- Sewer: Public Sewer
- Utilities: Electricity Connected, Water Connected
Finance and Tax Information
- Home Owners Association Fee: 0.00
- Insurance Expense: 0.00
- Net Operating Income: 0.00
- Other Expense: 0.00
- Tax Year: 2024
Other Features
- Appliances: Built-In Oven, Dishwasher, Disposal, Dryer, Microwave, Range, Range Hood, Refrigerator, Washer, Wine Refrigerator
- Country: US
- Interior Features: Eat-in Kitchen, High Ceilings, Kitchen/Family Room Combo, Living Room/Dining Room Combo, PrimaryBedroom Upstairs, Stone Counters, Thermostat, Walk-In Closet(s)
- Legal Description: BEL MAR REVISED UNIT NO 6 LOT 51
- Levels: Two
- Area Major: 33629 - Tampa / Palma Ceia
- Occupant Type: Owner
- Parcel Number: A-33-29-18-3TZ-000000-00051.0
- Views: 12
- Zoning Code: RS-60
Nearby Subdivisions
3sm Audubon Park
3um Bel Mar Revised
Azalea Terrace
Bay View Estate Resub Of Blk 1
Beach Park
Beach Park Isle Sub
Bel Mar
Bel Mar Rev
Bel Mar Rev Island
Bel Mar Rev Unit 6
Bel Mar Shores Rev
Carol Shores
Clair Mel Add
Culbreath Bayou
Edmondsons Rep
Forest Park
Golf View Estates Rev
Golf View Park 11 Page 72
Griflow Park Sub
Henderson Beach
Highland Terrace
Manhattan Park Sub
Mapvirginia Park
Marine Manor A Rev
Maryland Manor 2nd
Maryland Manor 2nd Un
Maryland Manor 2nd Unit
Maryland Manor Rev
Monte Carlo Towers A Condomini
New Suburb Beautiful
North New Suburb Beautiful
Not Applicable
Not In Hernando
Occident
Omar Sub
Palma Ceia Park
Palma Vista
Picadilly
Raines Sub
San Orludo
Sheridan Subdivision
Southland
Southland Add
St Andrews Park Rev Map
Stoney Point Sub
Sunset Camp
Sunset Park
Sunset Park A Resub Of
Sunset Park Isles
Sunset Park Isles Dundee 1
Sunset Pk Isles Un 1
Texas Court Twnhms
Unplatted
Virginia Park
Virginia Parkmaryland Manor Ar
Virginia Terrace
Watrous H J 2nd Add To West
Similar Properties
Contact Info
- The Real Estate Professional You Deserve
- Mobile: 904.248.9848
- phoenixwade@gmail.com
