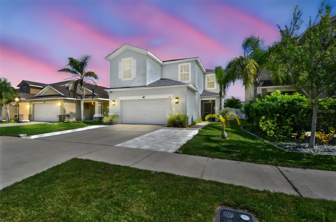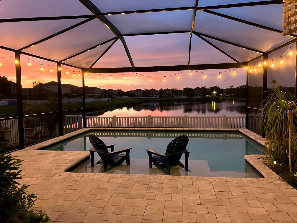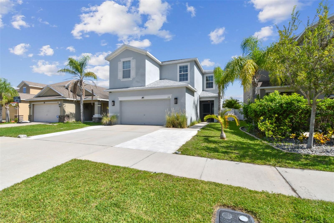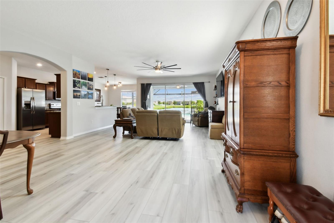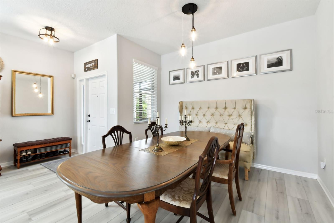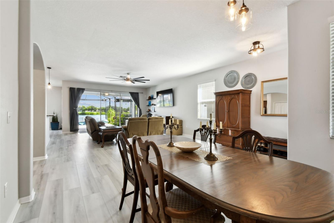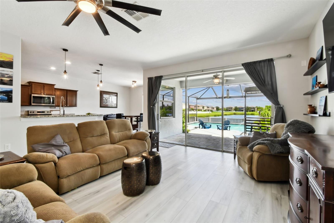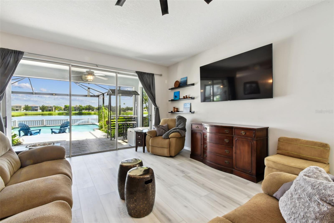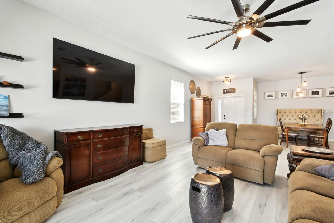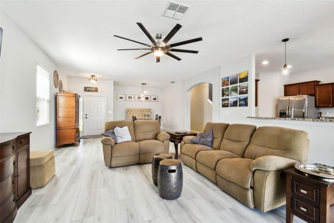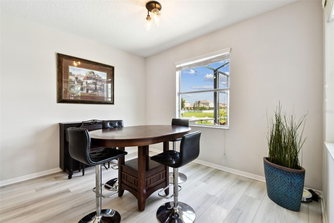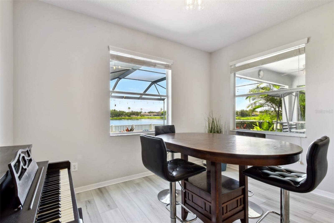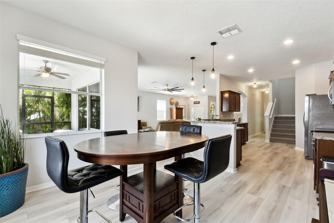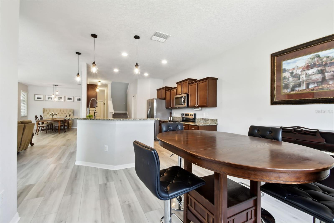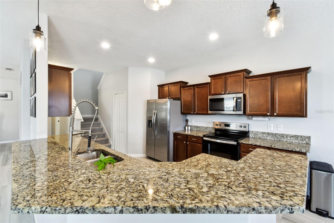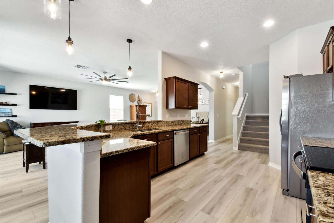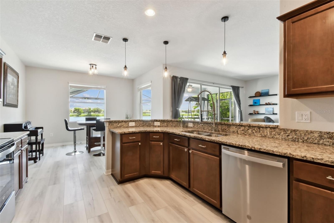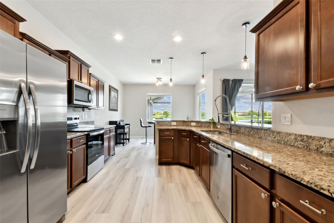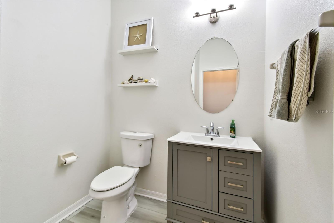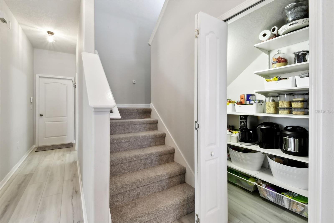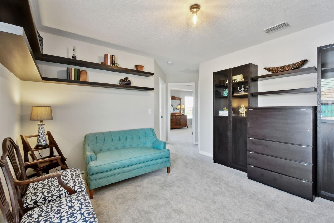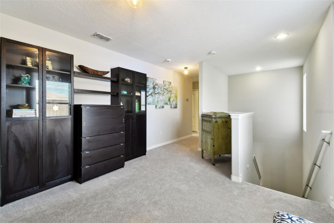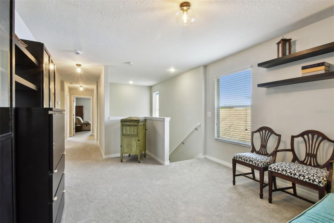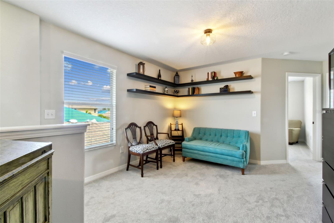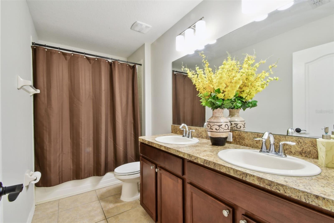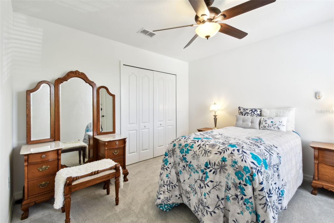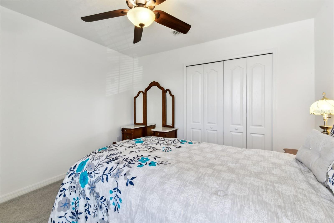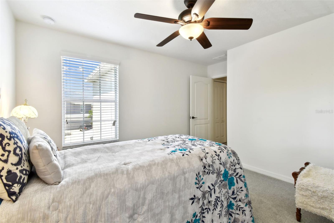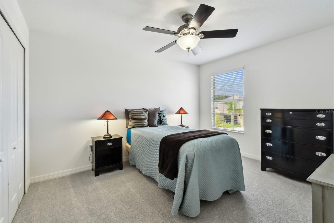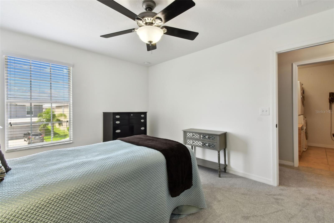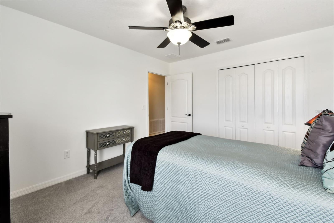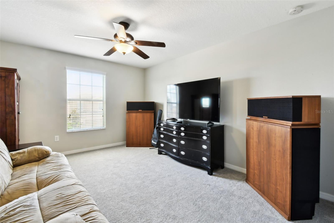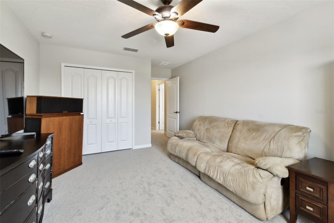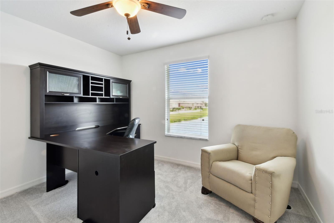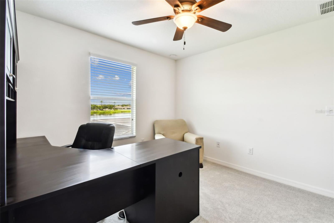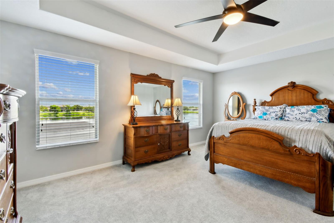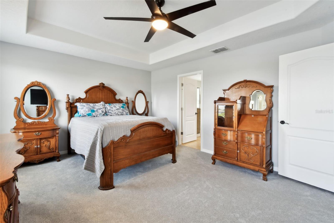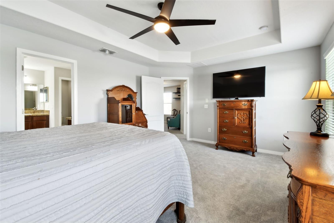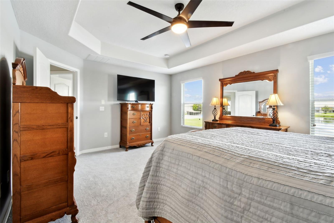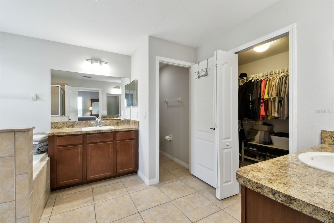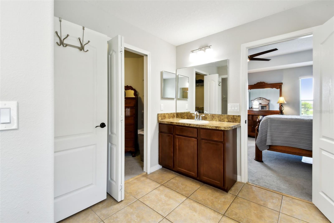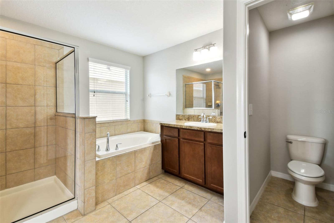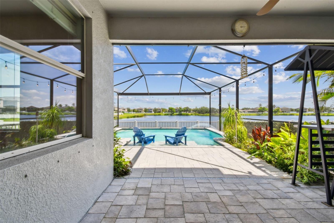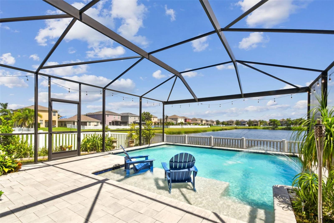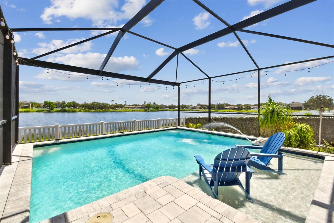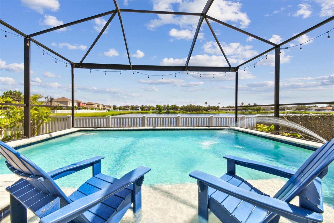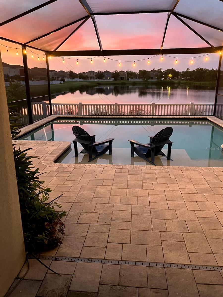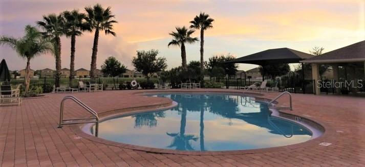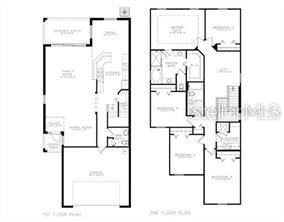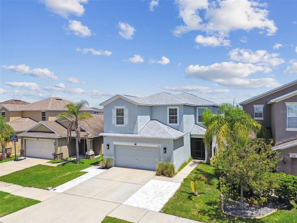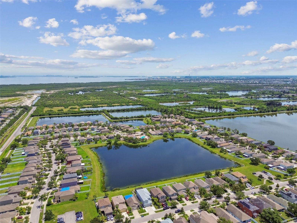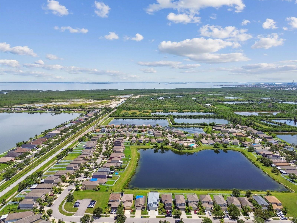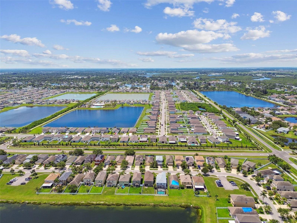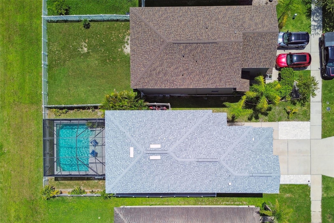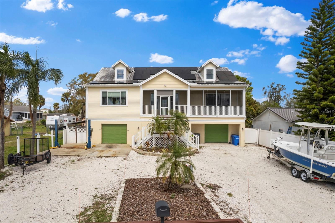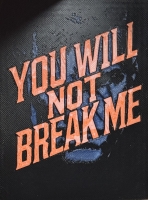PRICED AT ONLY: $485,000
Address: 1116 Seminole Sky Drive, RUSKIN, FL 33570
Description
Huge price adjustment Stepping through the front door you are met with a beautiful view of the salt water pool and lake just outside the triple sliding glass doors. Enjoy relaxing on the pools sun shelf, looking out over the lake with a view of both sunrises and sunsets. This Lake is great for fishing and bird watching, attracting many varieties of birds including anhinga, cormorants, cranes, ibis, ducks, bald eagles, hawks, and occasionally flocks of white pelicans. Lush tropical garden beds around the pool create an oasis in the backyard. The custom salt water pool with Pebble Technology was built in 2022 (completed Nov. 2022). At that time, the screened enclosure with infinity screen, pool pump, and patio pavers were also installed (2022). The spacious floorplan provides an open concept lower level, with the kitchen, living, breakfast and dining rooms sharing views of the pool and lake. Brand new luxury vinyl plank flooring was installed throughout the entire downstairs (June 2025), giving a waterproof and durable surface that is also beautiful. Updated lighting fixtures give a modern touch to the space. The brand new stainless steel refrigerator, microwave, and stove were just installed (July 2025). There is also a stainless steel dishwasher (installed July 2021). Upstairs there are 5 bedrooms, 2 bathrooms, and a laundry room. There is also a large landing/loft area at the top of the stairs, separating the south and north side of the second floor. The south end contains 3 of the bedrooms, 1 bathroom, and the laundry room. The north end contains another bedroom along with the master suite, both overlooking the lake. The master bedroom includes an ensuite bathroom with a garden tub, dual vanities, walk in shower and walk in closet. Brand new carpet was just installed throughout the entire upstairs in June 2025 (excluding tiled bathrooms and laundry room). The roof was completely replaced in 2023, including an upgraded installation of Rhino G peel and seal secondary water barrier to the entire roof. The exterior was completely painted in 2021. White vinyl fencing was installed in 2022, closing in the backyard. A custom paver walkway flanking the driveway and continuing into the side yard was installed in 2022. The house also includes an irrigation system throughout the front, back, and side yards. The two car garage has space on either side for shelving units and/or toolboxes. Home has never flooded. Located in the beautiful Bahia Lakes community, which has walking trails around four of the community lakes, a community pool and playground. Large sidewalks with attractive foliage boarder Bahia Lakes on two sides, providing excellent walking/biking paths. Only 3 miles from Bahia Beach and waterfront dining options. You could walk or bike to the beach. Only 2 miles from E.G. Simmons Conservation Park, which provides both beach and boating access. The house is also 2 miles from Bahia Beach Nature Preserve, which provides walking/hiking trails through a beautiful wetland area. Additional waterfront dining options are a short drive away, in Apollo Beach. Located 5 miles from I 75, 28 miles from the Tampa International Airport, and 21 miles from Tampas Cruise Ports.
Property Location and Similar Properties
Payment Calculator
- Principal & Interest -
- Property Tax $
- Home Insurance $
- HOA Fees $
- Monthly -
For a Fast & FREE Mortgage Pre-Approval Apply Now
Apply Now
 Apply Now
Apply Now- MLS#: TB8407047 ( Residential )
- Street Address: 1116 Seminole Sky Drive
- Viewed: 64
- Price: $485,000
- Price sqft: $138
- Waterfront: No
- Year Built: 2013
- Bldg sqft: 3516
- Bedrooms: 5
- Total Baths: 3
- Full Baths: 2
- 1/2 Baths: 1
- Garage / Parking Spaces: 2
- Days On Market: 102
- Additional Information
- Geolocation: 27.7287 / -82.45
- County: HILLSBOROUGH
- City: RUSKIN
- Zipcode: 33570
- Subdivision: Bahia Lakes Ph 1
- Elementary School: Thompson Elementary
- Middle School: Shields HB
- High School: Lennard HB
- Provided by: RE/MAX REALTY UNLIMITED
- Contact: Timothy Brim
- 813-684-0016

- DMCA Notice
Features
Building and Construction
- Covered Spaces: 0.00
- Exterior Features: Lighting, Sidewalk, Sliding Doors, Sprinkler Metered
- Flooring: Carpet, Ceramic Tile, Luxury Vinyl
- Living Area: 2832.00
- Roof: Shingle
School Information
- High School: Lennard-HB
- Middle School: Shields-HB
- School Elementary: Thompson Elementary
Garage and Parking
- Garage Spaces: 2.00
- Open Parking Spaces: 0.00
Eco-Communities
- Pool Features: Gunite, In Ground
- Water Source: Public
Utilities
- Carport Spaces: 0.00
- Cooling: Central Air
- Heating: Central, Electric
- Pets Allowed: Yes
- Sewer: Public Sewer
- Utilities: Cable Connected, Electricity Connected, Fire Hydrant, Phone Available, Public, Sewer Connected, Underground Utilities, Water Connected
Amenities
- Association Amenities: Playground, Pool
Finance and Tax Information
- Home Owners Association Fee Includes: Pool, Maintenance Grounds
- Home Owners Association Fee: 96.00
- Insurance Expense: 0.00
- Net Operating Income: 0.00
- Other Expense: 0.00
- Tax Year: 2024
Other Features
- Appliances: Dishwasher, Disposal, Microwave, Range, Refrigerator
- Association Name: Amanda Manion
- Association Phone: 727-869-9700
- Country: US
- Furnished: Unfurnished
- Interior Features: Living Room/Dining Room Combo, Open Floorplan, PrimaryBedroom Upstairs, Solid Surface Counters, Thermostat, Walk-In Closet(s), Window Treatments
- Legal Description: BAHIA LAKES PHASE 1 LOT 90
- Levels: Two
- Area Major: 33570 - Ruskin/Apollo Beach
- Occupant Type: Owner
- Parcel Number: U-06-32-19-94N-000000-00090.0
- Possession: Close Of Escrow
- Style: Florida
- Views: 64
- Zoning Code: PD
Nearby Subdivisions
Antigua Cove Ph 1
Antigua Cove Ph 2
Antigua Cove Ph 3a
Antigua Cove Ph 3b
Bahia Lakes Ph 1
Bahia Lakes Ph 2
Bahia Lakes Ph 3
Bahia Lakes Ph 4
Bahia Lakes Phase 2
Bayou Pass Village
Bayou Pass Village Ph Four
Bayou Pass Villg Ph Three
Bayridge
Brookside
Brookside Estates
Brookside Estates Phase 1 And
Byrd Acres
Careys Pirate Point
Collura Sub
Collura Sub 1st Add
Covina At Bay Park
Glencovebaypark Ph 2
Gores Add To Ruskin Flor
Hawks Point
Hawks Point Ph 1a1
Hawks Point Ph 1a2 2nd Prcl
Hawks Point Ph 1b1
Hawks Point Ph 1b2 2nd Pt
Hawks Point Ph 1c
Hawks Point Ph 1c2 1d
Hawks Point Ph S-2
Hawks Point Ph S1
Hawks Point Ph S2
Island Resort At Mariners Club
Kims Cove
Lillie Estates
Lost River Preserve Ph I
Mira Lago West Ph 1
Mira Lago West Ph 2a
Mira Lago West Ph 2b
North Branch Shores
Not On List
Osprey Reserve
Pirates Point Minor Subdivisi
Point Heron
River Bend
River Bend Ph 1a
River Bend Ph 1b
River Bend Ph 3a
River Bend Ph 3b
River Bend Ph 4a
River Bend Phase 4a
Riverbend West Ph 1
Riverbend West Ph 2
Riverbend West Subdivision Pha
Ruskin City 1st Add
Ruskin City Map
Ruskin City Map Of
Ruskin Colony Farms
Ruskin Colony Farms 1st Extens
Ruskin Colony Farms 3rd Add
Ruskin Reserve
Sable Cove
Sable Cove Unit 2
Sandpiper Point
Shell Cove
Shell Cove Ph 1
Shell Cove Ph 2
Shell Point Manor
Shell Point Road Sub
Shell Point Sub
Sherwood Forest
South Haven
Southshore Yacht Club
Spencer Creek
Spencer Creek Phase 1
Spencer Crk Ph 1
Spencer Crk Ph 2
Spyglass At River Bend
Sun City Ross Add To
Unplatted
Wellington North At Bay Park
Wynnmere East Ph 1
Wynnmere East Ph 2
Wynnmere West Ph 1
Wynnmere West Ph 2 3
Wynnmere West Phases 2 3
Similar Properties
Contact Info
- The Real Estate Professional You Deserve
- Mobile: 904.248.9848
- phoenixwade@gmail.com
