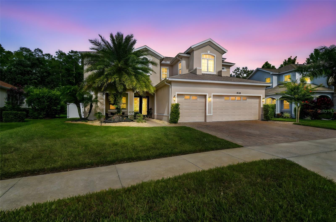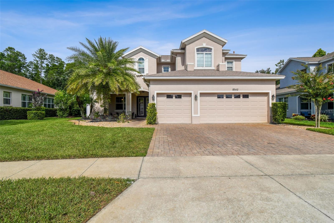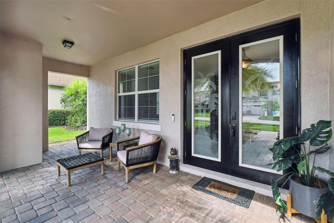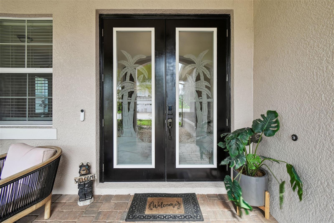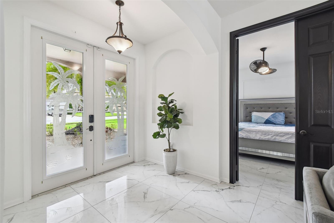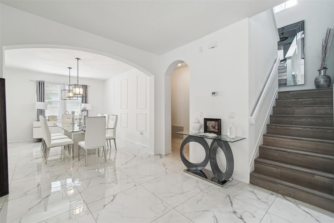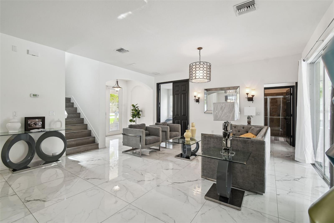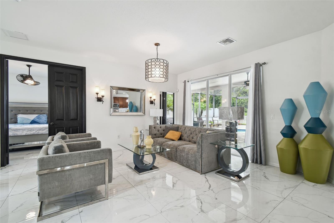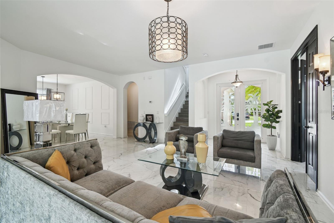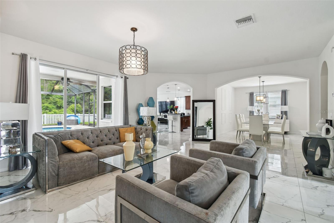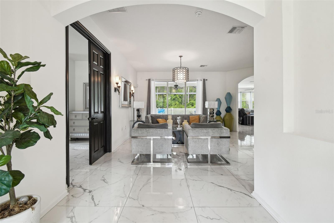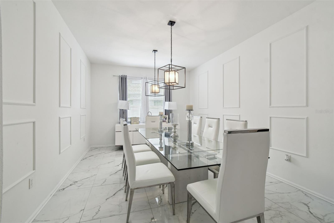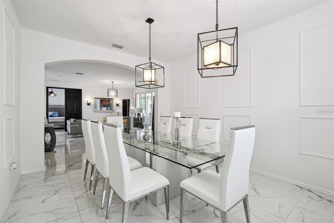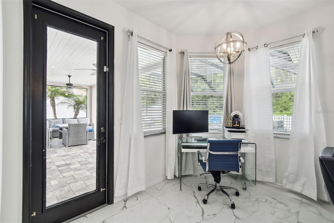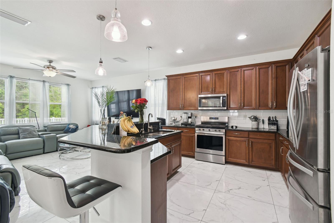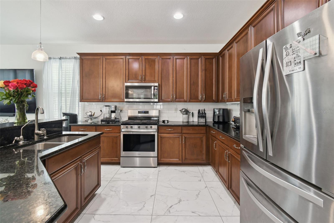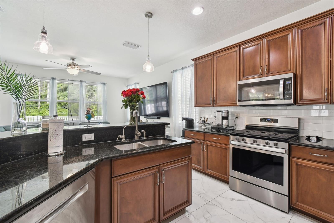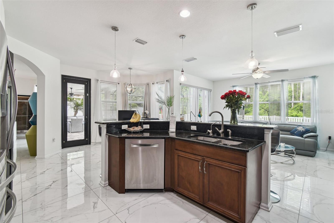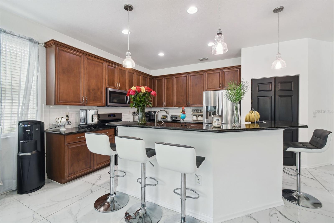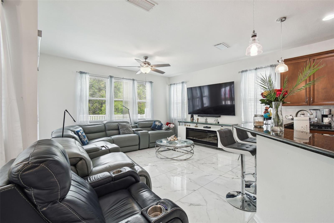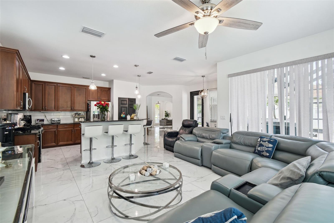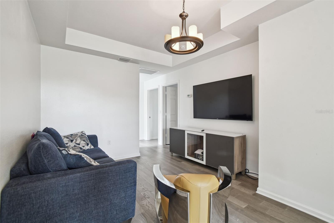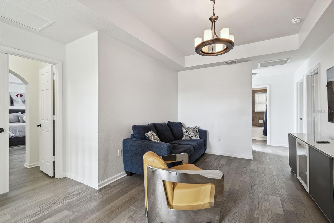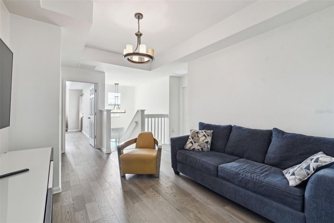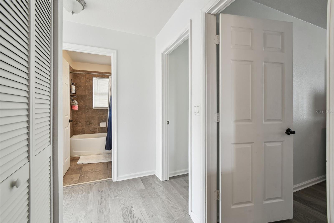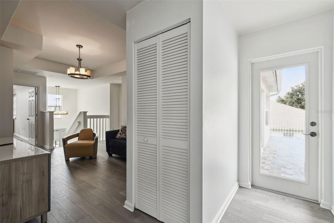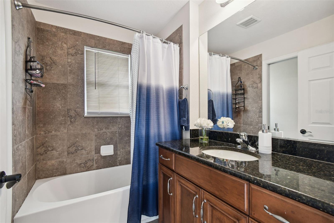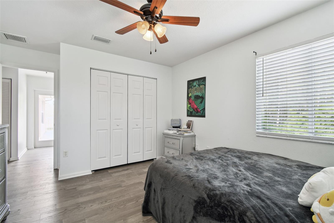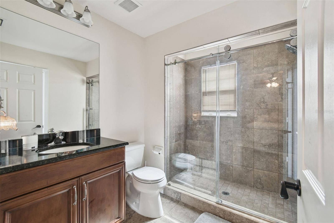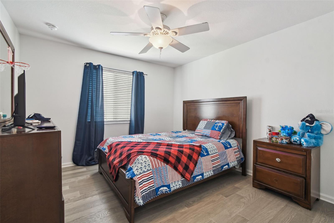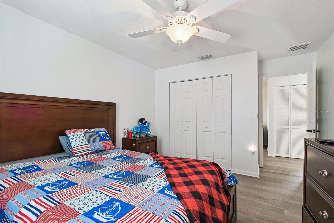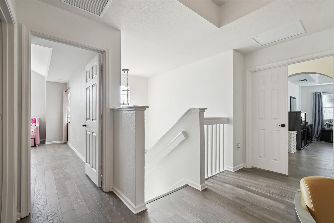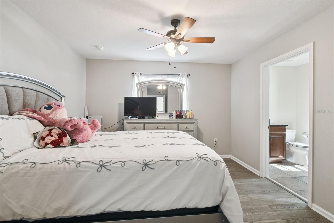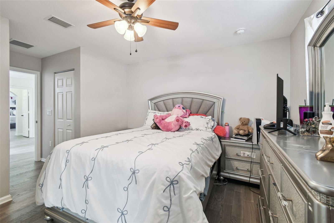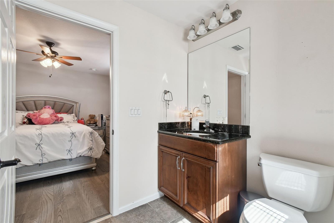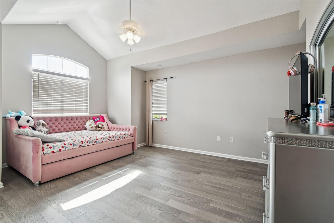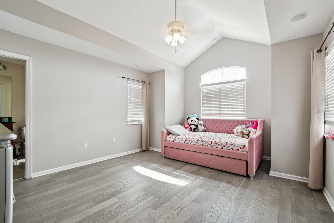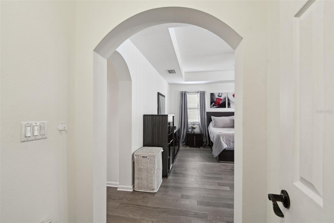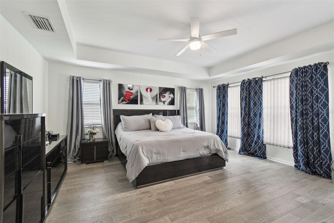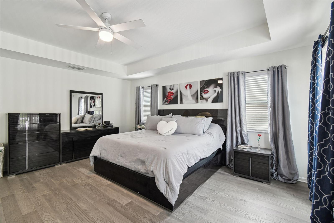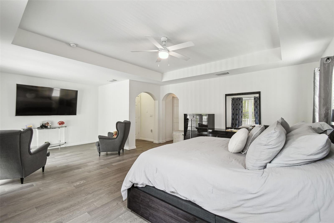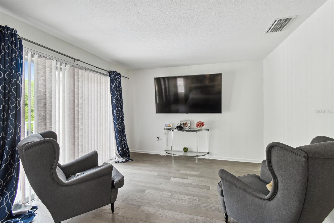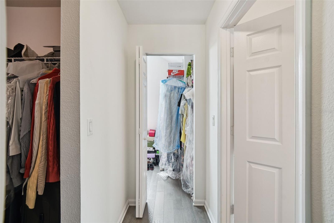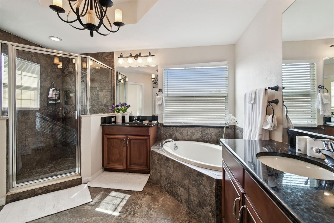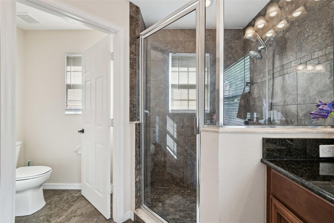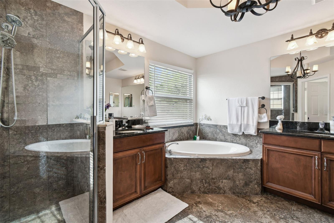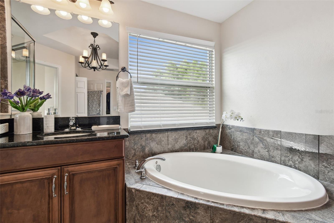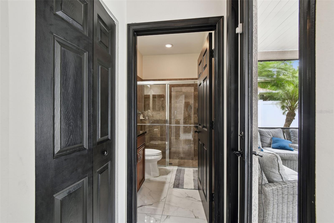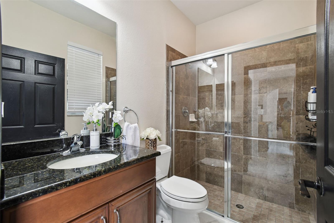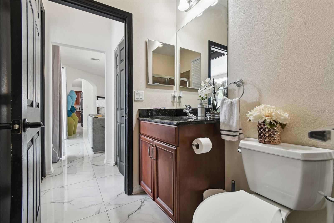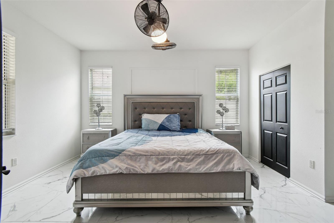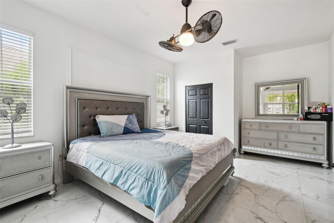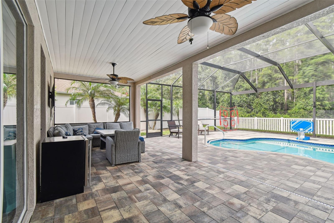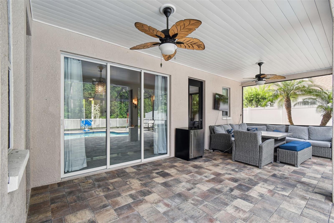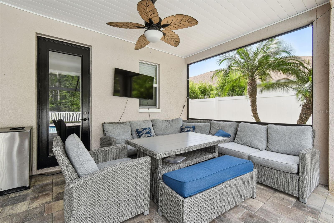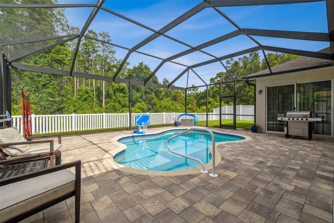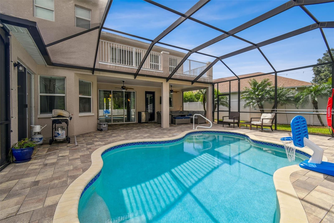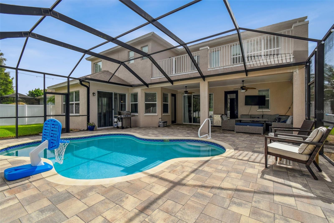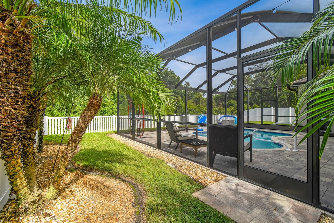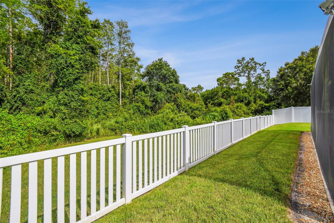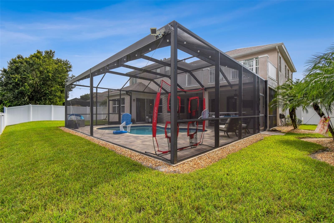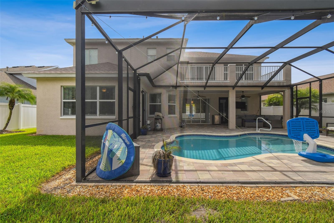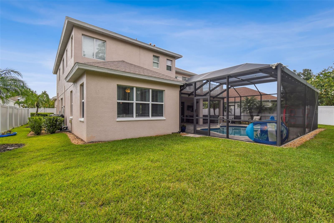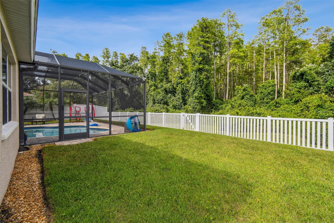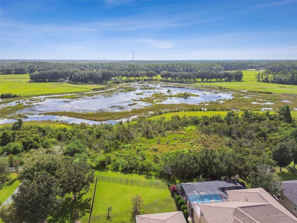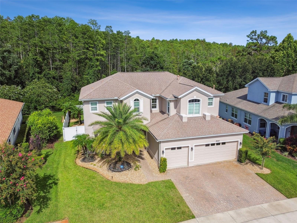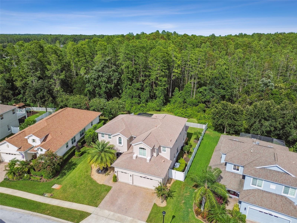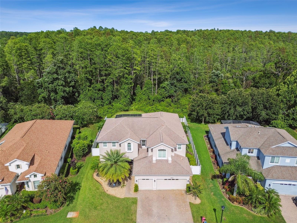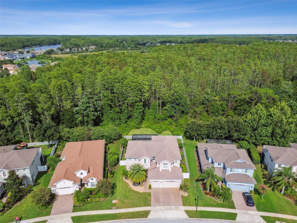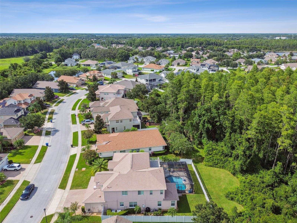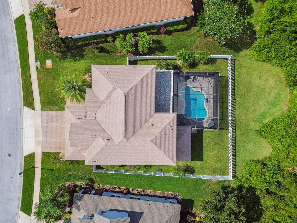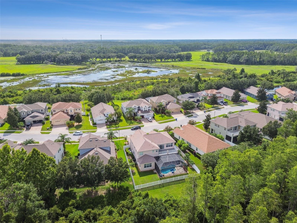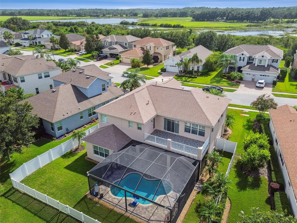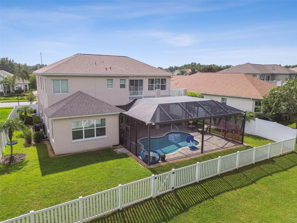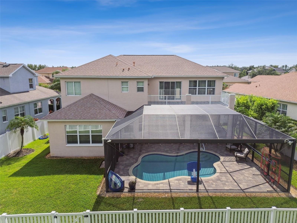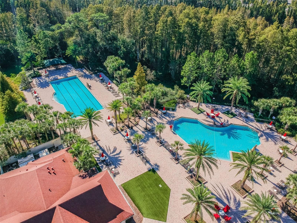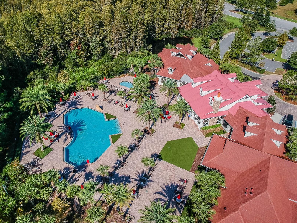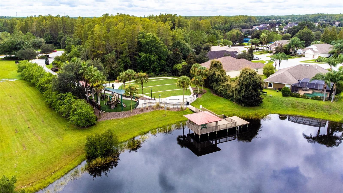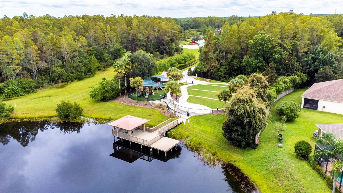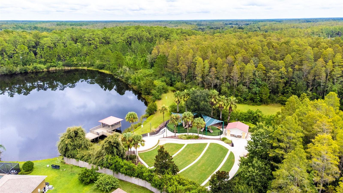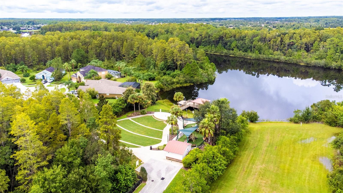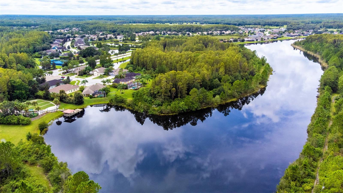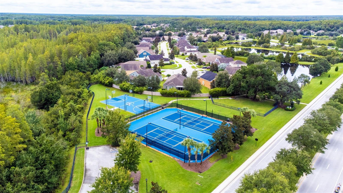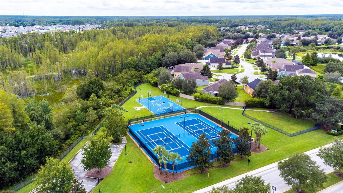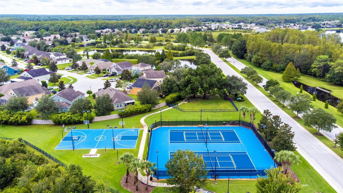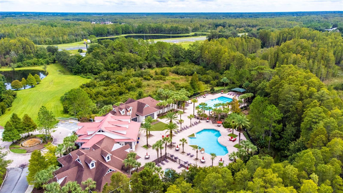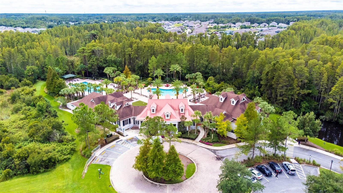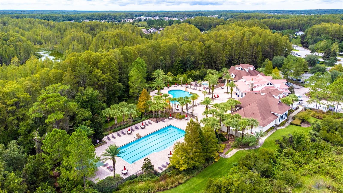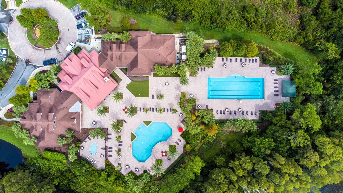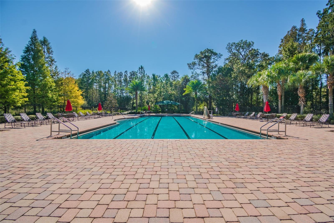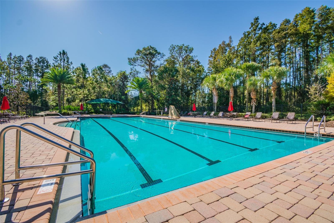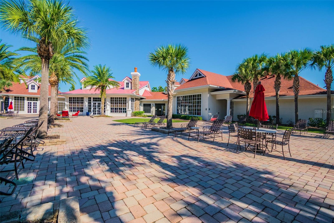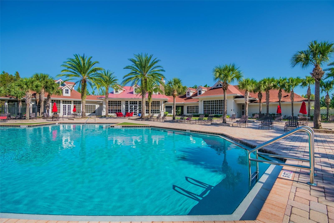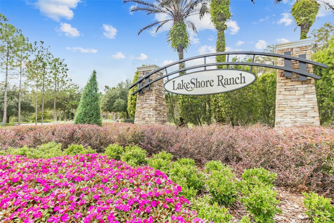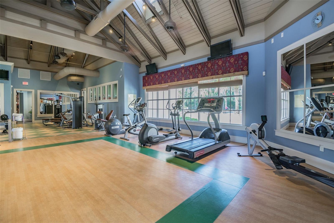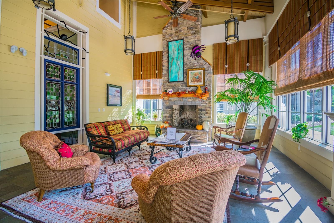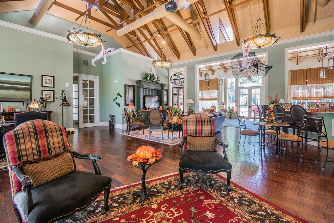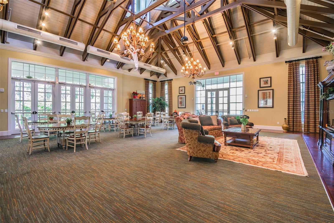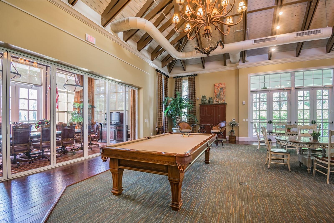PRICED AT ONLY: $814,000
Address: 8542 Eagle Brook Drive, LAND O LAKES, FL 34638
Description
Welcome to this stunning and spacious 6 bedroom, 4 bathroom home offering over 3,600 square feet of living space, situated on an oversized premium lot that backs to a peaceful conservation area with no rear neighbors. Located in the highly sought after gated community of Lakeshore Ranch, this home features a screened in lanai, a sparkling pool, a fully fenced backyard, and a beautiful paver driveway leading to a 3 car garage. Inside, you'll find a thoughtfully designed layout including a guest suite downstairs and an impressive primary suite upstairs with double doors, a spacious sitting area, two massive walk in closets, a garden tub, dual vanities, and a private balcony overlooking the backyard and conservation. Upstairs, two of the bedrooms share a convenient Jack and Jill bathroom, and a large loft and bonus room provide extra space for entertainment or work from home needs. The massive open concept kitchen flows into the family room, complemented by a formal living room, formal dining room with elegant wainscoting, and updated light fixtures throughout. The home also includes an inside laundry room and brand new flooring throughout. The Lakeshore Ranch community is packed with resort style amenities including multiple pools, a clubhouse, fitness center, dog park, playgrounds, tennis and pickleball courts, parks, sidewalks, and scenic walking trails. Enjoy the fishing dock, lake access for canoeing and kayaking, an outdoor amphitheater, and regular community social events. Residents benefit from a 24 hour guarded gate, roaming security, and a low HOA that includes cable TV, trash, management, and upkeep of all facilities. Conveniently located near the Suncoast Parkway, I 75, and just minutes from Tampa Bay's top rated shopping, dining, sports, and entertainment, this home offers the perfect blend of space, luxury, and community living. Schedule your private showing today!
Property Location and Similar Properties
Payment Calculator
- Principal & Interest -
- Property Tax $
- Home Insurance $
- HOA Fees $
- Monthly -
For a Fast & FREE Mortgage Pre-Approval Apply Now
Apply Now
 Apply Now
Apply Now- MLS#: TB8408322 ( Residential )
- Street Address: 8542 Eagle Brook Drive
- Viewed: 7
- Price: $814,000
- Price sqft: $171
- Waterfront: No
- Year Built: 2013
- Bldg sqft: 4764
- Bedrooms: 6
- Total Baths: 4
- Full Baths: 4
- Garage / Parking Spaces: 3
- Days On Market: 5
- Additional Information
- Geolocation: 28.2823 / -82.5002
- County: PASCO
- City: LAND O LAKES
- Zipcode: 34638
- Subdivision: Lakeshore Ranch Ph I
- Elementary School: Connerton Elem
- Middle School: Pasco Middle PO
- High School: Land O' Lakes High PO
- Provided by: 1 STEP AHEAD REALTY GROUP LLC
- Contact: Raquel Zapata
- 813-294-7264

- DMCA Notice
Features
Building and Construction
- Covered Spaces: 0.00
- Exterior Features: French Doors
- Flooring: Ceramic Tile
- Living Area: 3651.00
- Roof: Shingle
Land Information
- Lot Features: Conservation Area
School Information
- High School: Land O' Lakes High-PO
- Middle School: Pasco Middle-PO
- School Elementary: Connerton Elem
Garage and Parking
- Garage Spaces: 3.00
- Open Parking Spaces: 0.00
Eco-Communities
- Pool Features: Deck, In Ground, Salt Water, Screen Enclosure
- Water Source: Public
Utilities
- Carport Spaces: 0.00
- Cooling: Central Air
- Heating: Central
- Pets Allowed: Yes
- Sewer: Public Sewer
- Utilities: Natural Gas Connected, Public
Amenities
- Association Amenities: Park, Pickleball Court(s), Playground, Pool, Recreation Facilities, Security
Finance and Tax Information
- Home Owners Association Fee Includes: Cable TV, Pool, Recreational Facilities, Trash
- Home Owners Association Fee: 300.00
- Insurance Expense: 0.00
- Net Operating Income: 0.00
- Other Expense: 0.00
- Tax Year: 2024
Other Features
- Appliances: Dishwasher, Dryer, Electric Water Heater, Microwave, Range, Refrigerator
- Association Name: Angela Parker, Greenacre Properties
- Association Phone: 813-936-4130
- Country: US
- Interior Features: Crown Molding, High Ceilings, Kitchen/Family Room Combo, Open Floorplan, Walk-In Closet(s)
- Legal Description: LAKESHORE RANCH PHASE I PB 62 PG 001 LOT 98
- Levels: Two
- Area Major: 34638 - Land O Lakes
- Occupant Type: Owner
- Parcel Number: 18-25-27-002.0-000.00-098.0
- View: Trees/Woods
- Zoning Code: MPUD
Nearby Subdivisions
Angeline
Angeline Active Adult
Angeline - Active Adult
Angeline -active Adult
Angeline Active Adult
Angeline Ph 1a 1b 1c 1d
Angeline Ph 1a 1b 1c & 1d
Angus Valley
Arden Preserve
Asbel Creek
Asbel Creek Ph 01
Asbel Creek Ph 02
Asbel Creek Ph 04
Asbel Crk Ph 01
Asbel Crk Ph 2
Asbel Estates
Ballantrae Village
Ballantrae Village 03a 03b
Ballantrae Village 05
Ballantrae Village 06
Ballantrae Village 2a
Ballantrae Villages 3a 3b
Ballantrae Villages 3a & 3b
Bexley
Bexley South
Bexley South 44 North 31 P
Bexley South 44 And North 31 P
Bexley South Pcl 3 Ph 1
Bexley South Ph 2a
Bexley South Ph 3a Prcl 4
Bexley South Ph 3b Prcl 4
Bexley South Ph1
Bexley South Prcl 3 Ph 1
Bexley South Prcl 4 Ph 1
Bexley South Prcl 4 Ph 2a
Bexley South Prcl 4 Ph 2b
Bexley South Prcl 4 Ph 3b
Bexley Village
Concord Station Ph 01
Concord Station Ph 2
Concord Stn Ph 2 Un A Sec 3
Concord Stn Ph 5 Uns A1 A2
Cypress Preserve
Cypress Preserve Ph 1a
Cypress Preserve Ph 2b 1 213
Cypress Preserve Ph 2b 1 2b
Cypress Preserve Ph 3a 4a
Cypress Preserve Ph 3b 2b 3
Cypress Preserve Ph 3c
Deerbrook
Del Webb Bexley
Del Webb Bexley Ph 1
Del Webb Bexley Ph 2
Del Webb Bexley Ph 3a
Del Webb Bexley Ph 3b
Del Webb Bexley Ph 4
Devonwood Residential
Farm At Varrea
Hwy Lake Estates
Ivelmar Estates
Lake Talia Ph 01
Lake Talia Ph 02
Lake Thomas Pointe
Lakeshore Ranch Ph 1
Lakeshore Ranch Ph I
Medly Angeline
Mitchell Road
Non Sub
Oakstead
Oakstead Prcl 02
Oakstead Prcl 02 Unit 01 Prcl
Oakstead Prcl 06
Oakstead Prcl 06 Unit 01 Prcl
Oakstead Prcl 08
Oakstead Prcl 10
Pasco Sunset Lakes
Pine Glen
Preserve At Lake Thomas 02
Riverstone
Stonegate Ph 01
Stonegate Ph 02
Stonegate Phase 2
Suncoast Lakes Ph 02
Suncoast Lakes Ph 03
Suncoast Lakes Ph 2
Suncoast Meadows
Suncoast Meadows Increment 01
Suncoast Meadows Increment 02
Suncoast Pointe Villages 1a 1
Suncoast Pointe Villages 2a 2b
The Preserve At Lake Thomas
Tierra Del Sol
Tierra Del Sol Ph 01
Tierra Del Sol Ph 02
Tierra Del Sol Ph 2
Tract 4
Whispering Pines
Contact Info
- The Real Estate Professional You Deserve
- Mobile: 904.248.9848
- phoenixwade@gmail.com
