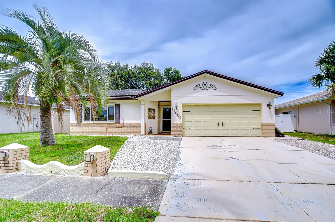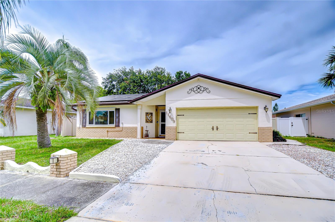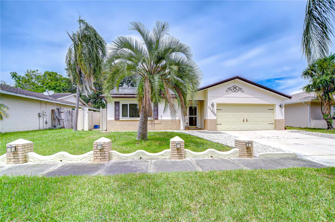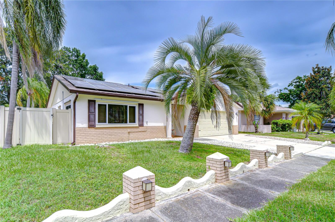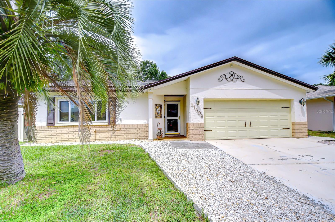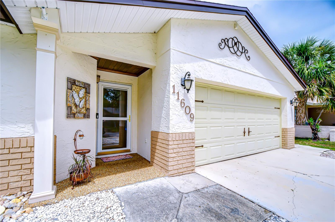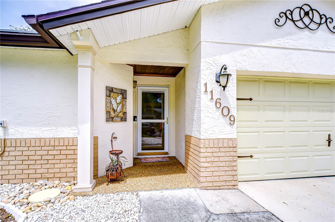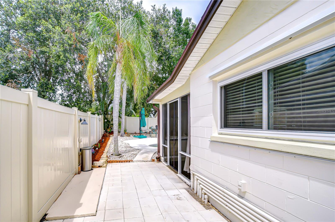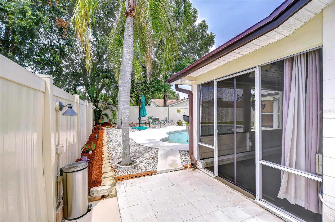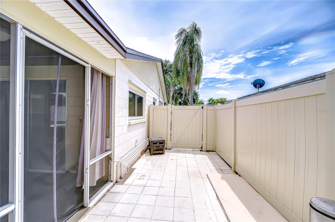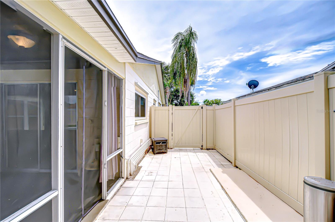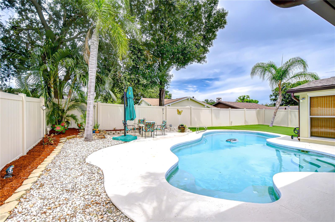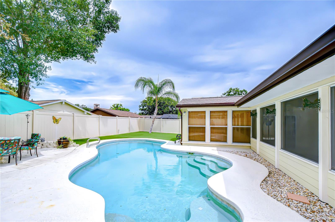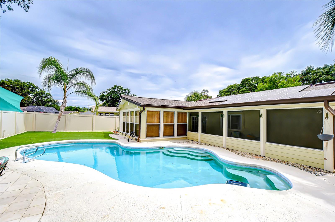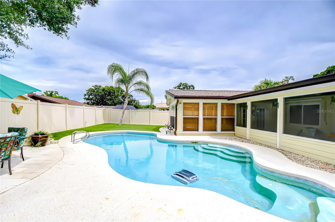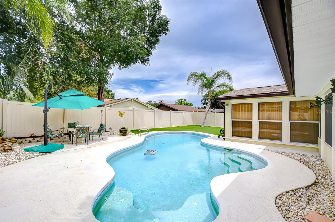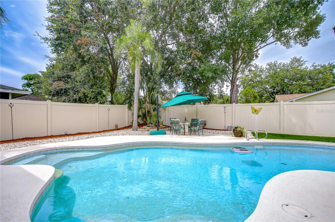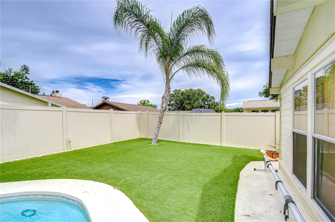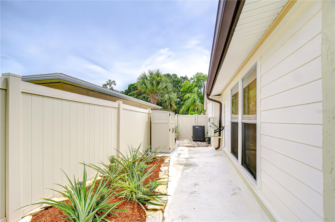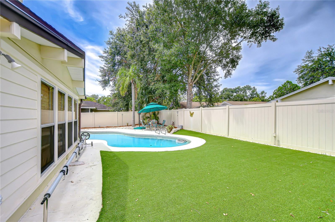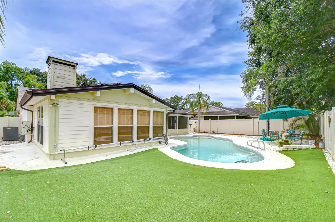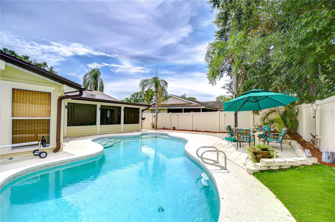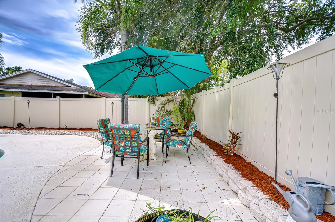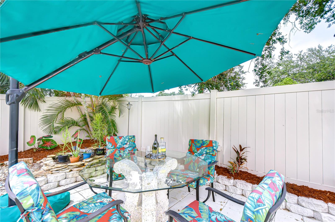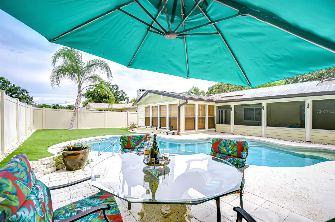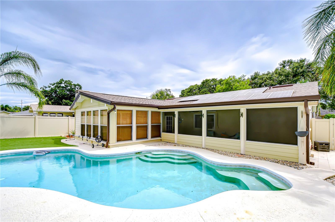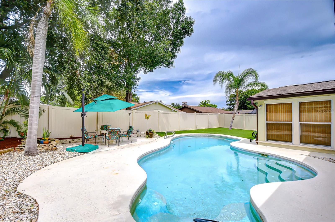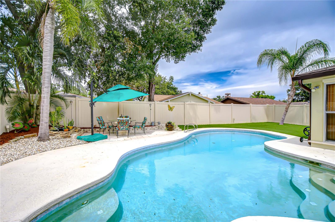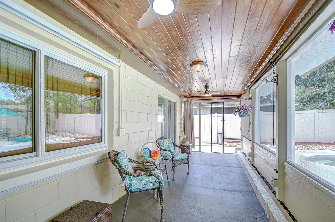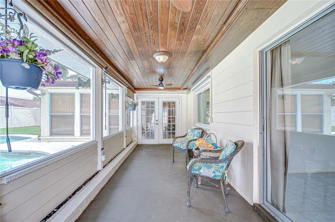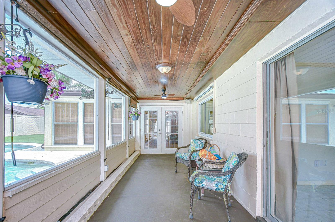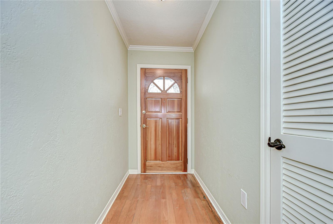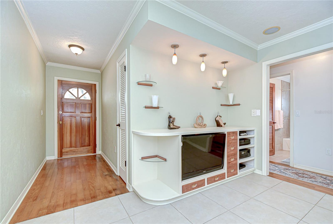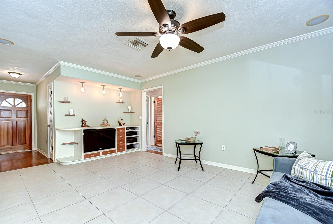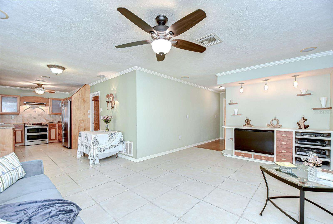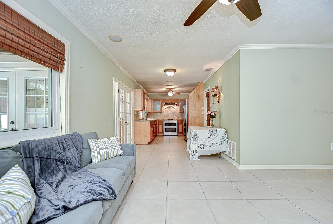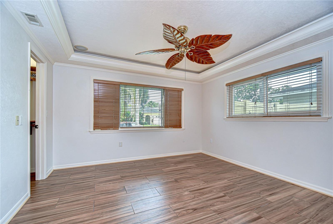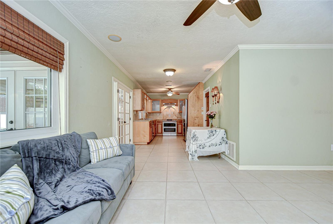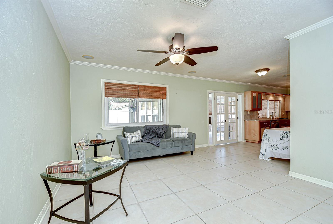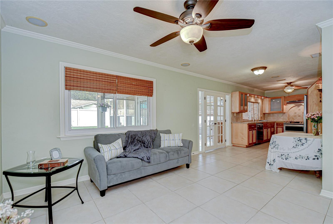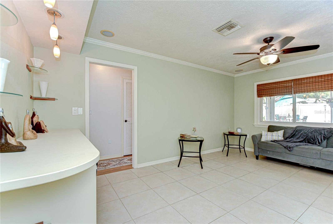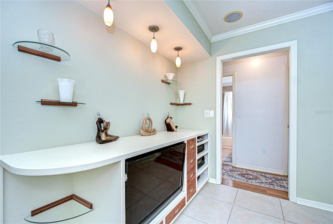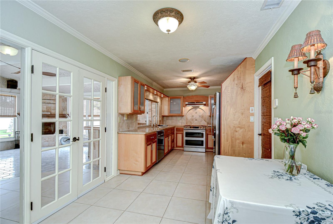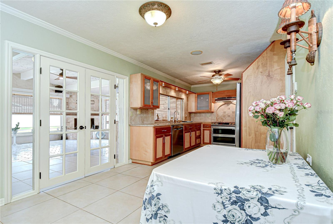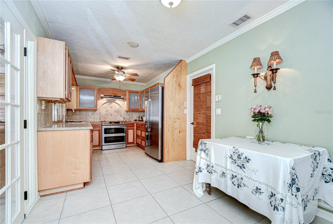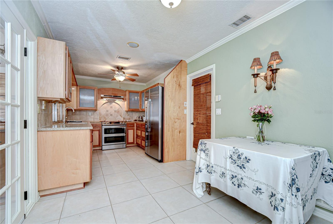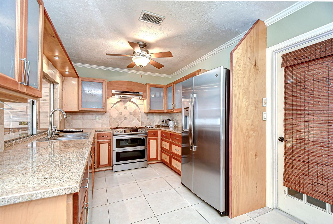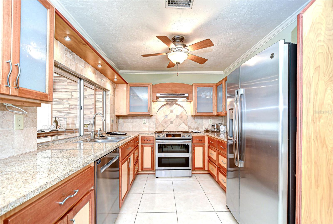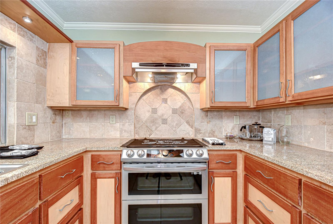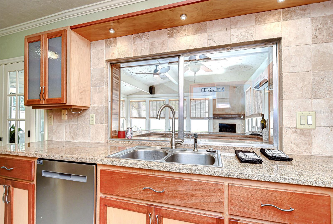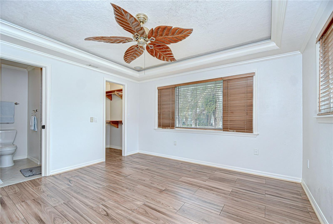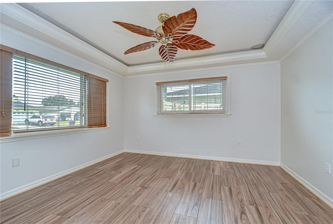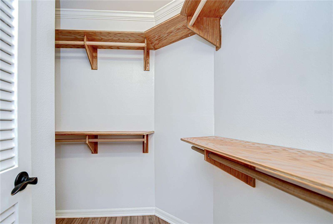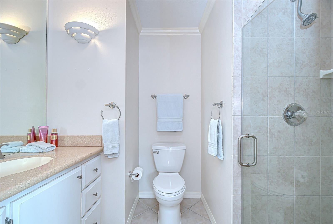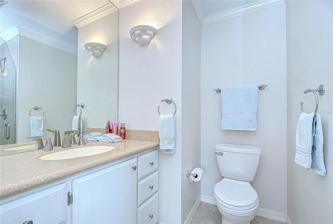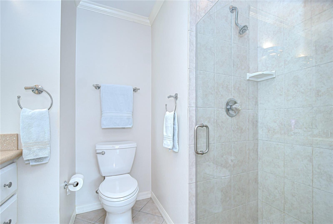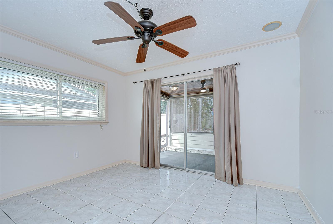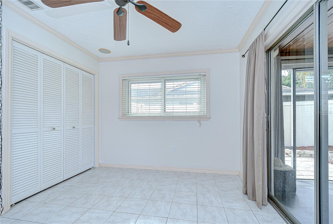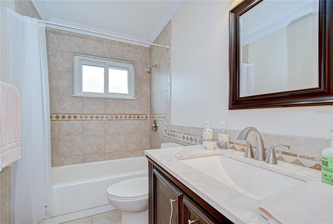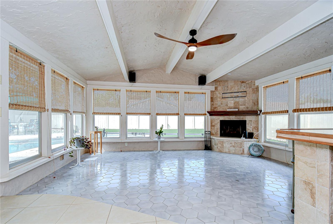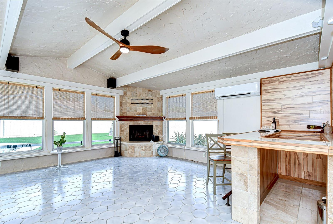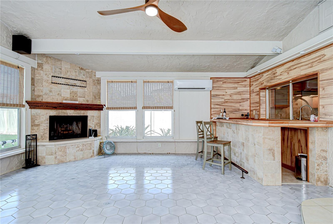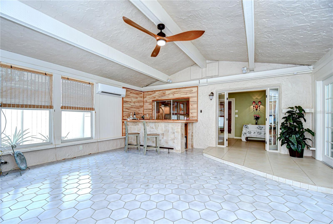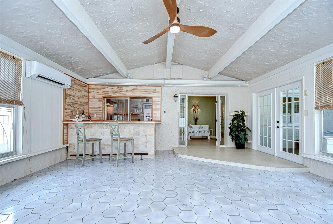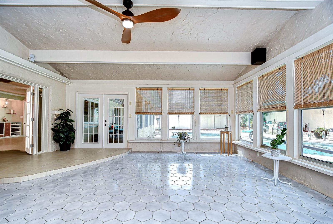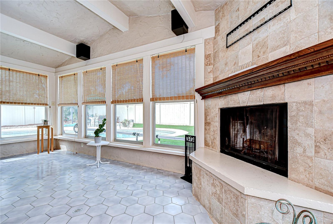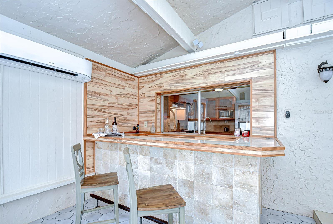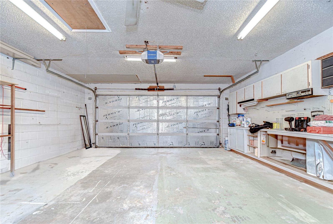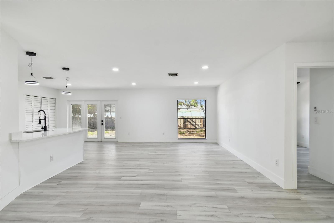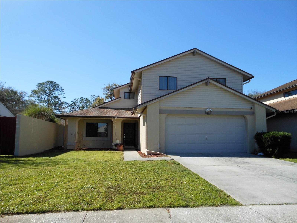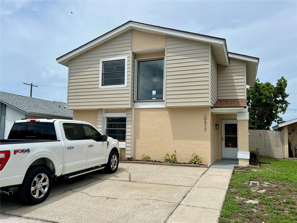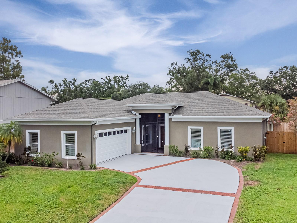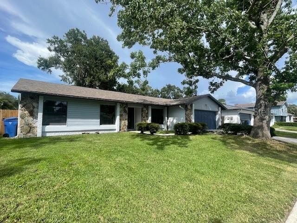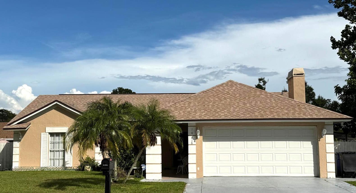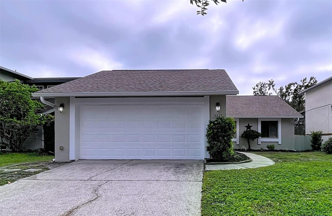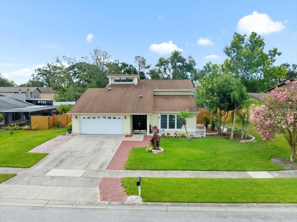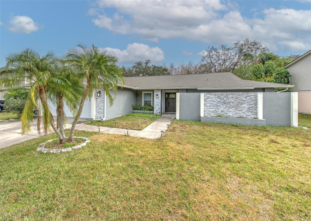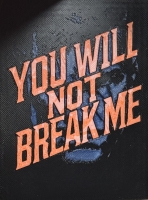PRICED AT ONLY: $434,900
Address: 11609 Painted Hills Lane, TAMPA, FL 33624
Description
SELLERS ARE MOTIVATED COME AND SEE THIS BEAUTY AND LETS START A CONVERSATION!
Looking for a 2 bedroom pool home with solar panels in Carrollwood? Welcome to 11609 Painted Hills Lane a beautifully maintained home packed with upgrades and no HOA or CDD fees. Enjoy year round Florida living in the enclosed Florida room with its own A/C and heat, cozy wood burning fireplace, and floor to ceiling windows overlooking your private saltwater pool with a newer heater (2022). The rear patio, complete with outdoor furniture and a large umbrella, makes it easy to relax or entertain in style.
Inside, youll find a custom kitchen with real wood cabinets, pull out drawers, and a stunning tile archway over the range. Newer stainless steel appliances (stove 2023, dishwasher 2025) make cooking a joy. The primary suite includes a walk in closet, coffered ceiling, and private en suite bath, while the second bedroom works perfectly for guests or a home office. Crown molding, ceiling fans throughout, and a built in surround sound system indoors and out create a true resort feel.
Major updates include a NEW roof (2025) and owned solar panels (2023) that keep electric bills under $50 a month. Located in the heart of Central Carrollwood, youre close to Carrollwood Village Park, Citrus Park Mall, local restaurants, and quick routes to the Veterans Expressway, downtown Tampa, and the beaches.
If youve been searching for a 2 bedroom pool home with solar panels, updates, and no HOA in Carrollwood this one checks every box. Sellers are ready to talk so schedule your showing today and lets make it happen!
Property Location and Similar Properties
Payment Calculator
- Principal & Interest -
- Property Tax $
- Home Insurance $
- HOA Fees $
- Monthly -
For a Fast & FREE Mortgage Pre-Approval Apply Now
Apply Now
 Apply Now
Apply Now- MLS#: TB8409187 ( Residential )
- Street Address: 11609 Painted Hills Lane
- Viewed: 57
- Price: $434,900
- Price sqft: $208
- Waterfront: No
- Year Built: 1982
- Bldg sqft: 2086
- Bedrooms: 2
- Total Baths: 2
- Full Baths: 2
- Garage / Parking Spaces: 2
- Days On Market: 95
- Additional Information
- Geolocation: 28.0532 / -82.5187
- County: HILLSBOROUGH
- City: TAMPA
- Zipcode: 33624
- Subdivision: Beacon Meadows
- Elementary School: Carrollwood K 8 School
- Middle School: Hill HB
- High School: Gaither HB
- Provided by: MIHARA & ASSOCIATES INC.
- Contact: Sharon Landis
- 813-960-2300

- DMCA Notice
Features
Building and Construction
- Covered Spaces: 0.00
- Exterior Features: French Doors, Lighting, Private Mailbox, Rain Gutters, Sidewalk, Sliding Doors
- Fencing: Fenced
- Flooring: Ceramic Tile
- Living Area: 1377.00
- Roof: Shingle
School Information
- High School: Gaither-HB
- Middle School: Hill-HB
- School Elementary: Carrollwood K-8 School
Garage and Parking
- Garage Spaces: 2.00
- Open Parking Spaces: 0.00
Eco-Communities
- Green Energy Efficient: Appliances
- Pool Features: Chlorine Free, Heated, In Ground, Salt Water
- Water Source: None
Utilities
- Carport Spaces: 0.00
- Cooling: Central Air, Mini-Split Unit(s)
- Heating: Electric, Solar, Ductless
- Sewer: Public Sewer
- Utilities: Cable Available, Electricity Connected, Sewer Connected, Water Connected
Finance and Tax Information
- Home Owners Association Fee: 0.00
- Insurance Expense: 0.00
- Net Operating Income: 0.00
- Other Expense: 0.00
- Tax Year: 2024
Other Features
- Appliances: Cooktop, Dishwasher, Disposal, Dryer, Electric Water Heater, Exhaust Fan, Microwave, Range, Range Hood, Refrigerator, Solar Hot Water, Washer
- Country: US
- Interior Features: Ceiling Fans(s), Dry Bar, Open Floorplan, Primary Bedroom Main Floor, Walk-In Closet(s)
- Legal Description: BEACON MEADOWS UNIT III A LOT 13 BLOCK 8
- Levels: One
- Area Major: 33624 - Tampa / Northdale
- Occupant Type: Vacant
- Parcel Number: U-17-28-18-13L-000008-00013.0
- Views: 57
- Zoning Code: PD
Nearby Subdivisions
Andover Ph I
Avista At Carrollwood Village
Avista Of Carrollwood Vill
Beacon Meadows
Brookgreen Village Ii Sub
Carrollwood Crossing
Carrollwood Sprgs Cluster Hms
Carrollwood Village
Carrollwood Village Ph 2 Vi
Cedarwood Village
Chadbourne Village
Country Aire Ph Three
Country Aire Ph Two
Country Club Village At Carrol
Country Place
Country Place West
Country Place West Unit V
Country Run
Country Run Unit 1
Country Run Unit Ii
Country Village
Country Village Unit 2
Cypress Hollow
Cypress Meadows Sub
Cypress Trace
Grove Point Village
Hampton Park
Longboat Landing
Lowell Village
Mill Pond Village
North End Terrace
Northdale Golf Clb Sec D Un 1
Northdale Sec A
Northdale Sec A Unit 2
Northdale Sec A Unit 4
Northdale Sec B
Northdale Sec E
Northdale Sec G
Northdale Sec H
Northdale Sec I
Northdale Sec J
Northdale Sec K
Northdale Sec N
Not In Hernando
Not On List
Paddock Trail
Parkwood Village
Pine Hollow
Reserve At Lake Leclare
Rosemount Village
Springwood Village
Stonegate
Stonehedge
Unplatted
Village Ix Of Carrollwood Vill
Village Vi Of Carrollwood Vill
Village Wood
Village Xiii
Village Xiv Of Carrollwood Vil
Villas Of Northdale Ph I
Wingate Village
Similar Properties
Contact Info
- The Real Estate Professional You Deserve
- Mobile: 904.248.9848
- phoenixwade@gmail.com
