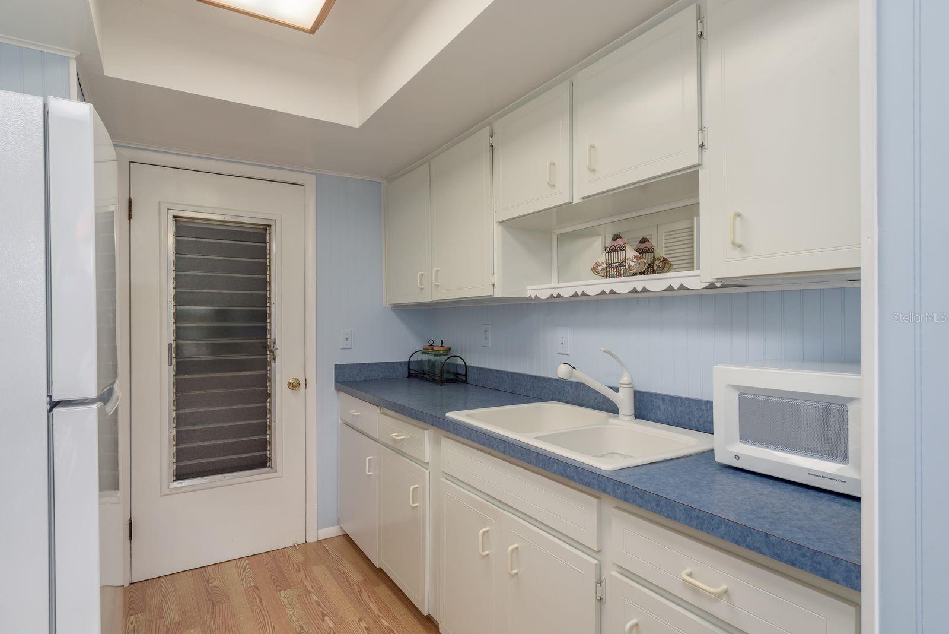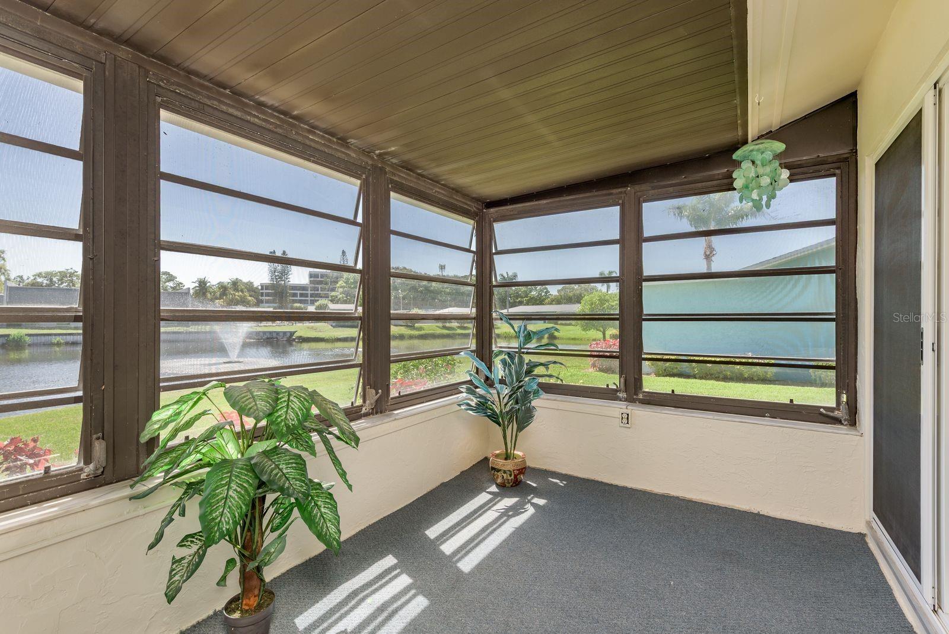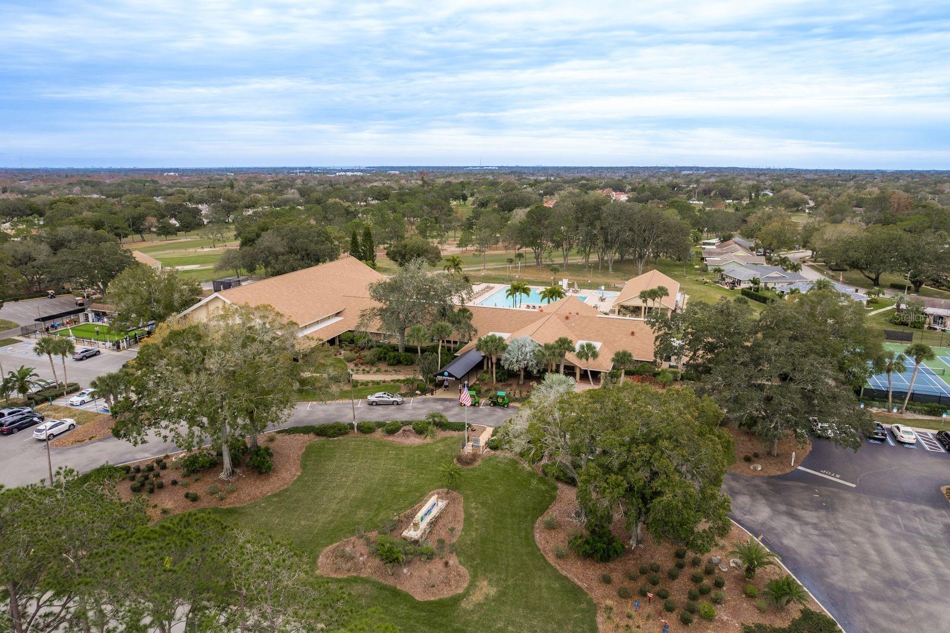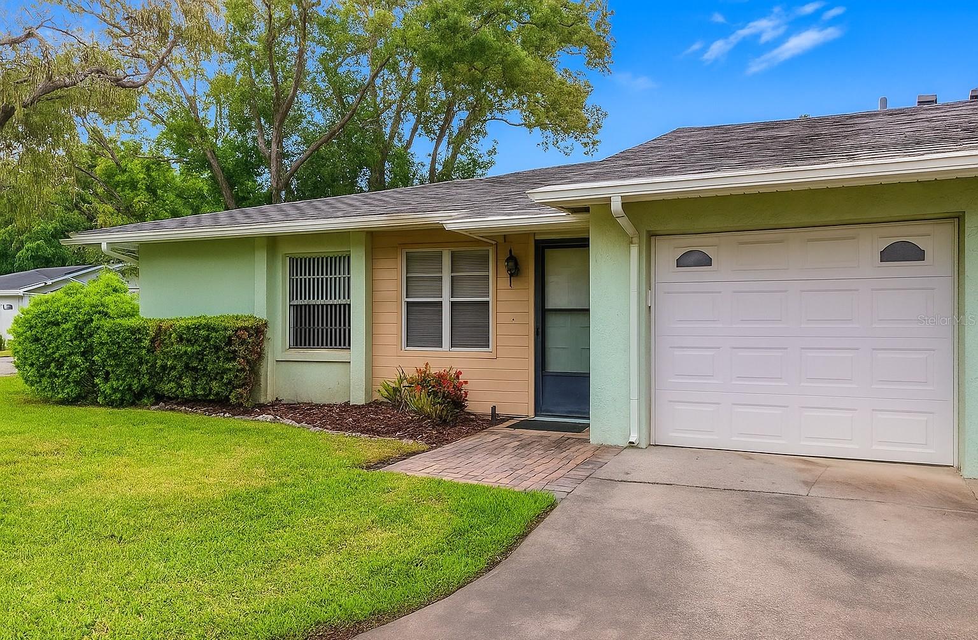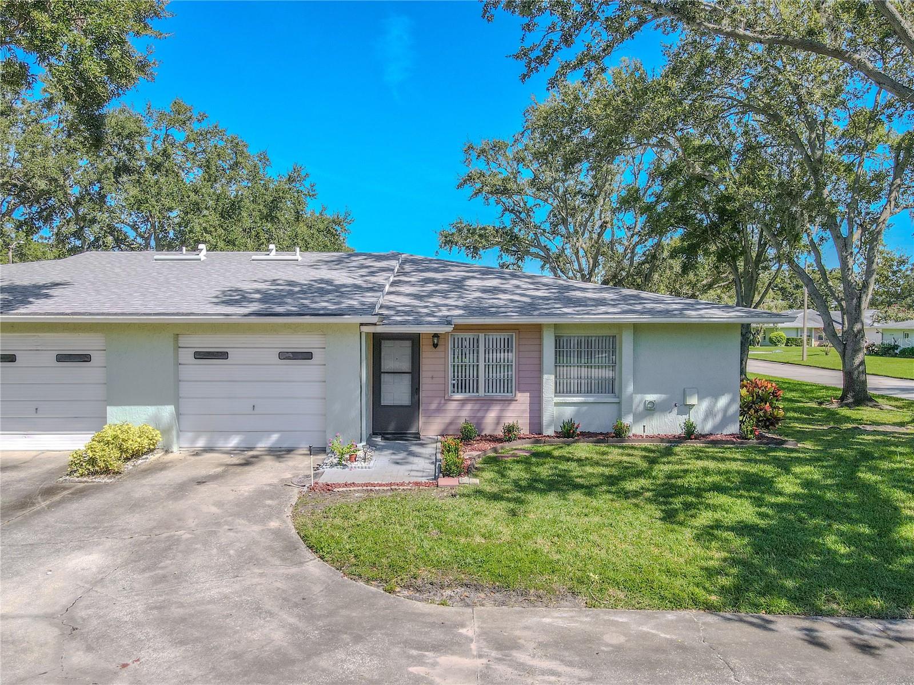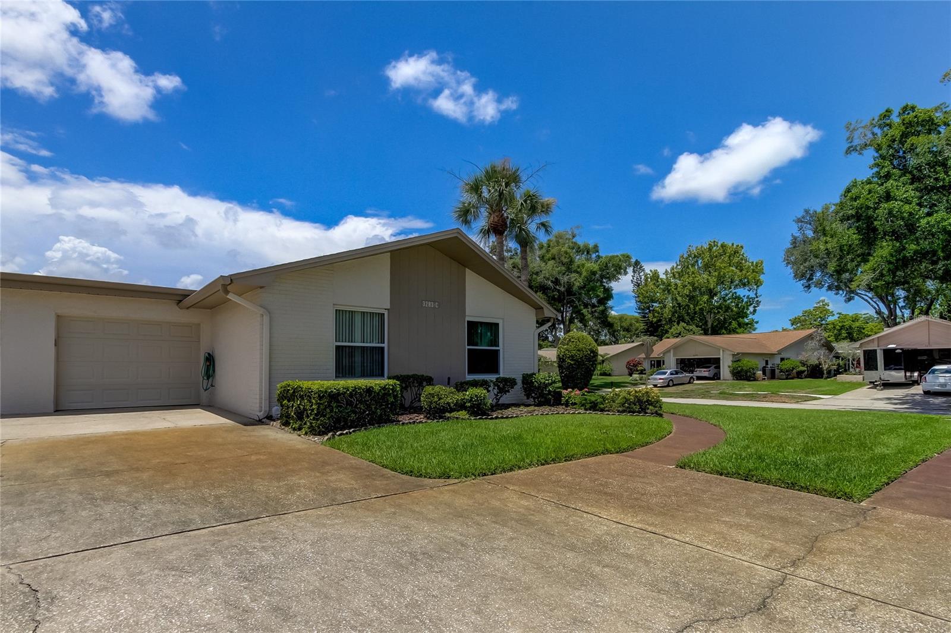PRICED AT ONLY: $179,900
Address: 2738 Sherbrooke Lane C, PALM HARBOR, FL 34684
Description
Rare opportunity to own a waterfront corner villa nestled in sought after highland lakes and become a member of the highland lakes club. Offering captivating tranquil waterside scenery from every room in the villa including the florida room, embrace a relaxing lifestyle of leisure and convenience in this high end 55+ community. Highland lakes is built around three private 9 hole executive golf courses. Unlimited free play is an amenity to the owner of this unit. Ideal for active seniors, between the main clubhouse, the lodge on tarpon lake and the andover community amenities you will have access to tennis, pickleball, shuffleboard, heated pools & spa, pontoon boat usage on lake tarpon, clubs, events, and so much more! When at home, enjoy the natural lighting that illuminates every corner of this lovely 1 bedroom, 1. 5 bathroom sanctuary creating an ambiance of warmth and serenity. Secure and convenient, this exclusive property comes complete with its own one car garage and ample guest parking. Recent upgrades within approx. The last five years include: stove, refrigerator, kitchen sink faucet, master bathroom vanity, repainted the interior, newer bedroom window, newer sliding door in living room, newer water heater, and 2023 ac. This villa is centrally located near excellent hospitals, airports, gulf beaches, prime shopping and restaurants and just minutes away from popular towns such as dunedin, tarpon springs, safety harbor and clearwater. Schedule your showing today, this one is a must see!
Property Location and Similar Properties
Payment Calculator
- Principal & Interest -
- Property Tax $
- Home Insurance $
- HOA Fees $
- Monthly -
For a Fast & FREE Mortgage Pre-Approval Apply Now
Apply Now
 Apply Now
Apply Now- MLS#: TB8410324 ( Residential )
- Street Address: 2738 Sherbrooke Lane C
- Viewed: 14
- Price: $179,900
- Price sqft: $221
- Waterfront: Yes
- Wateraccess: Yes
- Waterfront Type: Pond
- Year Built: 1975
- Bldg sqft: 814
- Bedrooms: 1
- Total Baths: 2
- Full Baths: 1
- 1/2 Baths: 1
- Garage / Parking Spaces: 1
- Days On Market: 59
- Acreage: 2.33 acres
- Additional Information
- Geolocation: 28.0802 / -82.7336
- County: PINELLAS
- City: PALM HARBOR
- Zipcode: 34684
- Subdivision: Highland Lakes Condo
- Provided by: KELLER WILLIAMS REALTY- PALM H
- Contact: Damary Rios
- 727-772-0772

- DMCA Notice
Features
Building and Construction
- Covered Spaces: 0.00
- Exterior Features: Balcony, Sidewalk, Sliding Doors
- Flooring: Carpet, Laminate, Tile
- Living Area: 814.00
- Roof: Shingle
Garage and Parking
- Garage Spaces: 1.00
- Open Parking Spaces: 0.00
- Parking Features: Driveway, Garage Door Opener, Guest
Eco-Communities
- Water Source: Public
Utilities
- Carport Spaces: 0.00
- Cooling: Central Air
- Heating: Electric
- Pets Allowed: Yes
- Sewer: Public Sewer
- Utilities: Electricity Connected, Sewer Connected, Water Connected
Finance and Tax Information
- Home Owners Association Fee Includes: Cable TV, Common Area Taxes, Pool, Internet, Maintenance Structure, Maintenance Grounds, Recreational Facilities, Sewer, Trash, Water
- Home Owners Association Fee: 164.00
- Insurance Expense: 0.00
- Net Operating Income: 0.00
- Other Expense: 0.00
- Tax Year: 2024
Other Features
- Appliances: Dryer, Range, Refrigerator, Washer
- Association Name: Frankly Coastal Property Management LLC
- Association Phone: (727) 799-0031
- Country: US
- Interior Features: Ceiling Fans(s), Living Room/Dining Room Combo, Walk-In Closet(s)
- Legal Description: HIGHLAND LAKES CONDO III BLDG 42, APT C
- Levels: One
- Area Major: 34684 - Palm Harbor
- Occupant Type: Vacant
- Parcel Number: 06-28-16-38885-042-0030
- View: Water
- Views: 14
Nearby Subdivisions
Alderman Ridge
Blue Jay Mobile Home Estates C
Cloverplace Condo
Country Grove Sub
Countryside North Tr 5 Ph 3
Countryside Palms
Crossings At Lake Tarpon
Curlew Groves
Dunbridge Woods
Estates At Cobbs Landing The P
Fresh Water Estates
Fresh Water Estates Rep
Grand Cypress On Lake Tarpon
Groves At Cobbs Landing
Hidden Grove Court
Highland Lakes
Highland Lakes Condo
Highland Lakes Duplex Village
Highland Lakes Greenview Villa
Highland Lakes Mission Grove C
Highland Lakes Model Condo
Highland Lakes Tr 10
Highland Lakes Unit 14 Ph 1
Highland Lakes Unit Thirtyfour
Innisbrook
Lake Shore Estates 1st Add
Lake Shore Estates 2nd Add
Lake Shore Estates 3rd Add
Lake St George
Lake St George South
Lake St George South Unit Ii
Lake St George South Unit Iv
Lake St George-unit Ii
Lake St Georgesouth
Lake St Georgeunit Ii
Lake St Georgeunit Va
Lake St Georgeunit Vi
Lake Tarpon Estates
Lake Tarpon Mobile Home Villag
Lake Valencia
Lake Valencia -
Meadow Brook Sub 1st Add
Orange Tree Villas Condo
Pine Ridge
Reserve At Lake Tarpon The
Rustic Oaks Second Add
Sanctuary At Cobbs Landing The
Strathmore Gate East
Strathmore Gateeast
Sunshine Estates
Tampa Tarpon Spgs Land Co
Tarpon Ridge Twnhms
Villa Condo I
Village At Bentley Park
Village At Bentley Park Ph Ii
Village Of Woodland Hills
Village Of Woodland Hills Unit
Similar Properties
Contact Info
- The Real Estate Professional You Deserve
- Mobile: 904.248.9848
- phoenixwade@gmail.com











