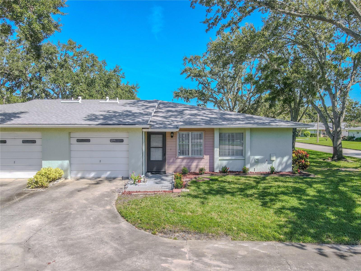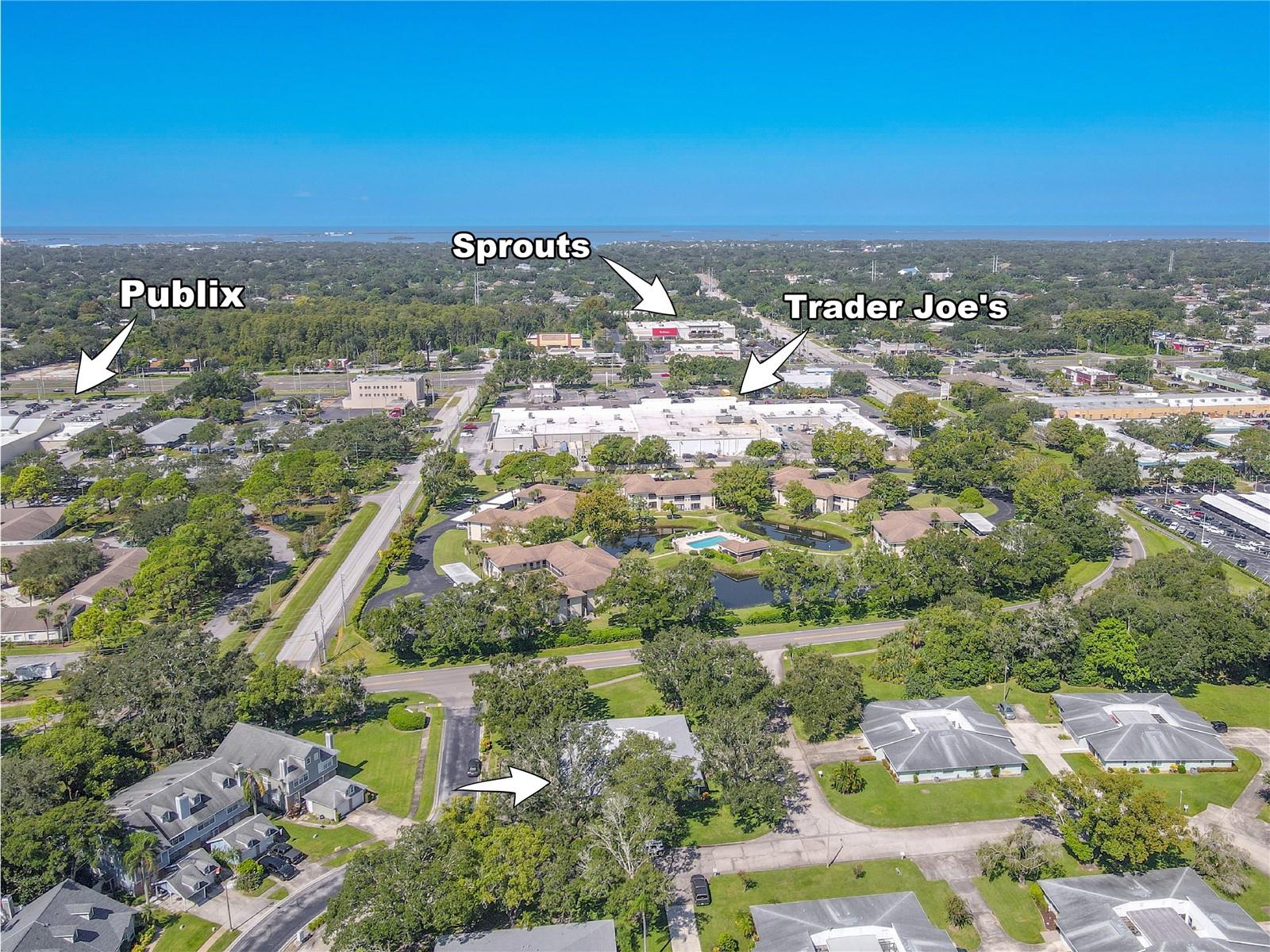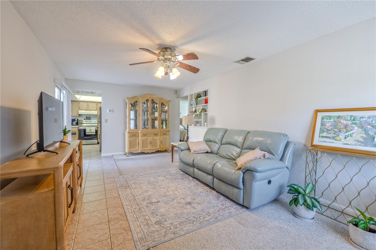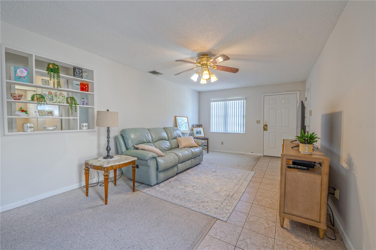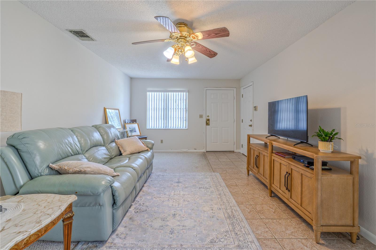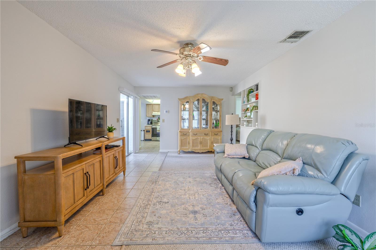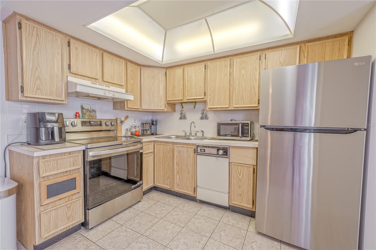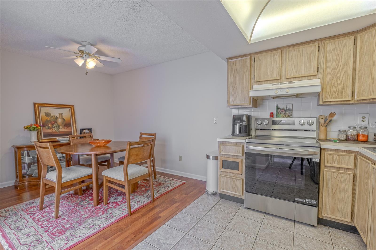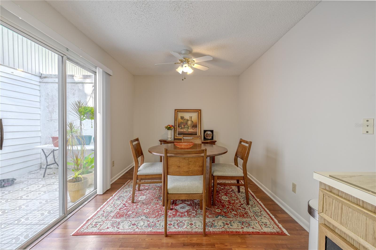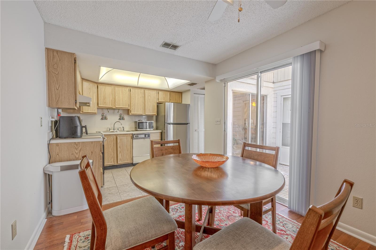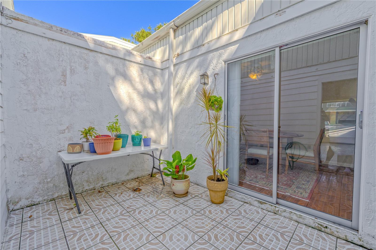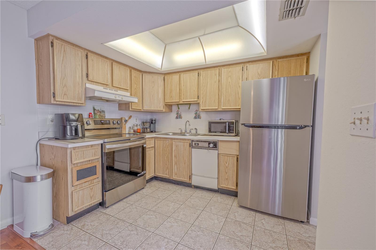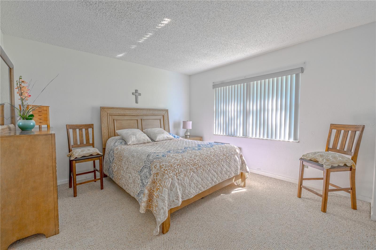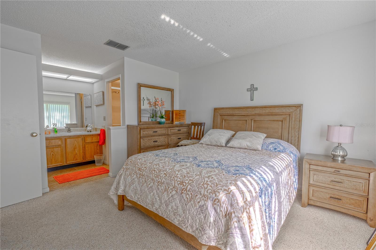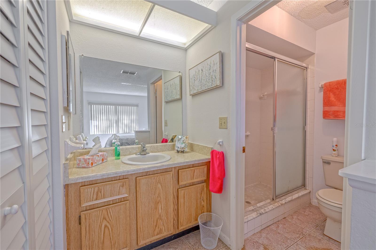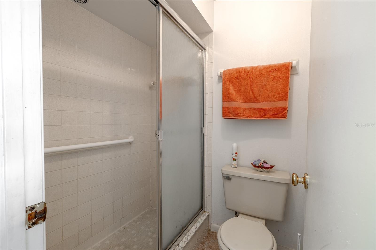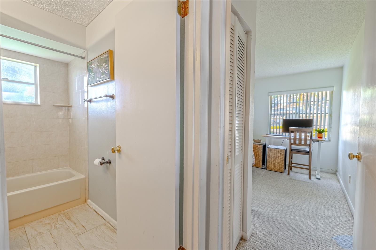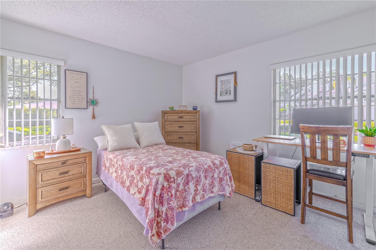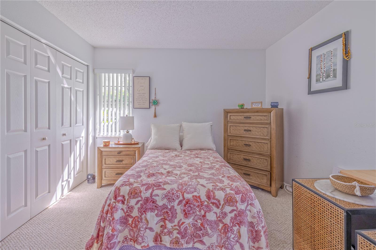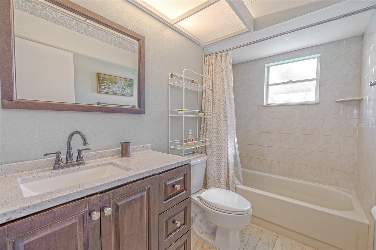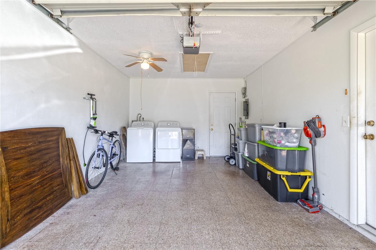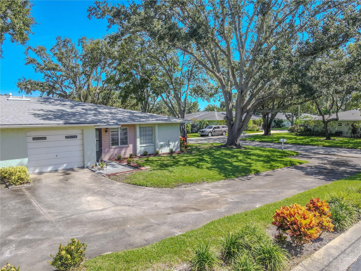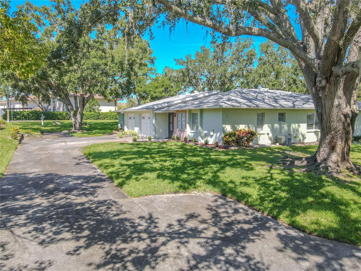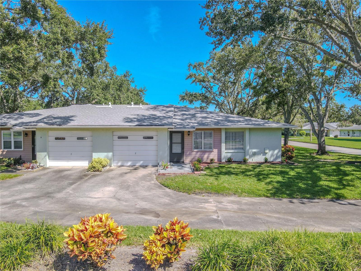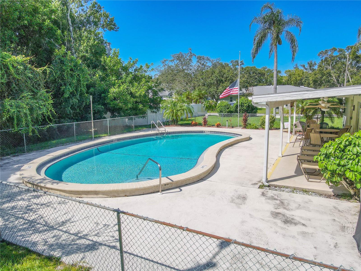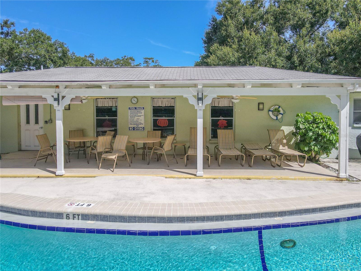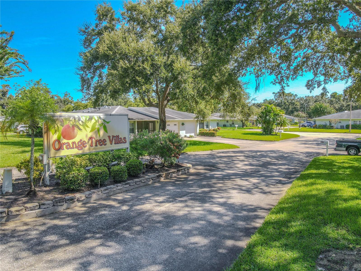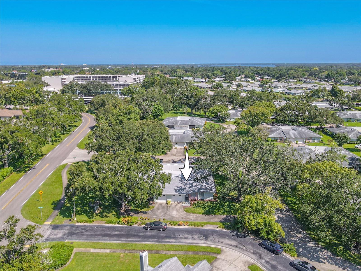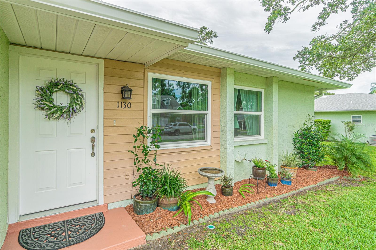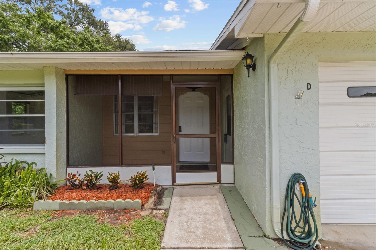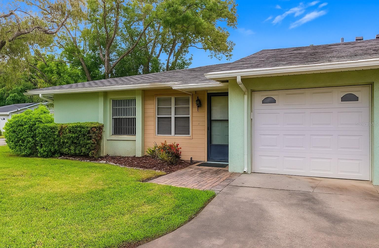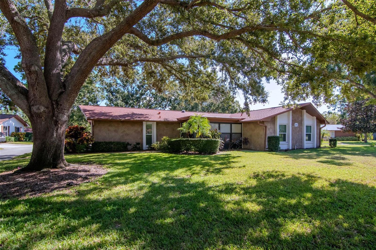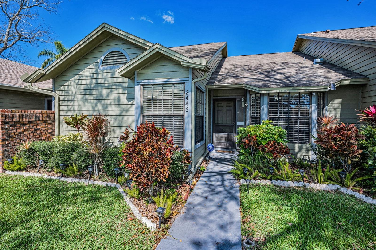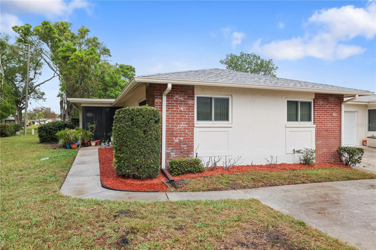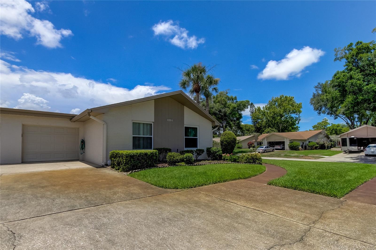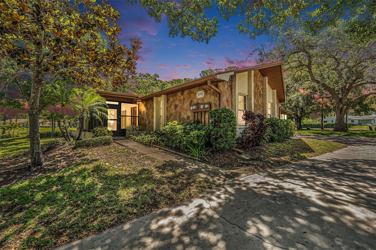PRICED AT ONLY: $195,000
Address: 1131 Orange Tree Circle W C, PALM HARBOR, FL 34684
Description
Welcome to this 2 bedroom, 2 bath villa in Palm Harbor, where comfort and opportunity meet in a highly desirable location.
The living room immediately sets a welcoming tone with abundant natural light, a ceiling fan with multi bulb fixture, and neutral finishes that create an open, versatile backdrop. A built in wall niche adds both character and function, providing an ideal spot for books, dcor, or display pieces. From here, the layout transitions naturally into the adjoining kitchen and dining area.
The kitchen and dining share one open zone, designed for everyday convenience. While the cabinetry and counters reflect an earlier era, recent updates provide a valuable head start, including a stainless steel refrigerator (2024) and a range with oven (2025). A large illuminated ceiling panel ensures bright workspaces, while the compact footprint offers buyers the opportunity to tailor the space to their own taste and lifestyle.
A highlight of this villa is the private courtyard style patio. Open to the sky and accessible from the living room, dining area, and garage, it creates a seamless blend of indoor and outdoor living. Whether enjoyed as a morning retreat, a garden space, or an area for evening relaxation, it is a versatile extension of the home.
Both bedrooms are generously sized, each featuring dual closets for ample storage. The primary suite includes a private bath with a step in shower and sliding glass enclosure, along with a single vanity framed by an expansive mirror and overhead fluorescent lighting. Practical tile floors, built in cabinetry, and direct proximity to the bedroom enhance its function while leaving room for modern updates.
The second bath serves both guests and the additional bedroom. Designed with a traditional tub and shower combination and tile surround, it offers everyday practicality and space for personalization. A single sink vanity, framed mirror, and overhead fluorescent lighting complete the layout, providing a functional setting that awaits the finishing touches of its next owner.
The one car garage includes attic access for additional storage, as well as an estimated 2022 washer and dryer for added convenience. A new roof in 2025 further enhances peace of mind, underscoring the propertys readiness for its next chapter.
Community amenities include a sparkling pool just steps from the villa, while the location places everyday essentials within easy reach, with Publix, Sprouts, and Trader Joes only minutes away. Outdoor enthusiasts will also appreciate proximity to Wall Springs Park, Pop Stansell Park, and John Chesnut Sr. Park, each offering trails, green space, and recreational amenities.
Combining a practical layout with thoughtful updates and an outstanding Palm Harbor address, this villa is ready for its next owner to personalize and enjoy. Schedule your private showing today and discover the potential this home has to offer.
Property Location and Similar Properties
Payment Calculator
- Principal & Interest -
- Property Tax $
- Home Insurance $
- HOA Fees $
- Monthly -
For a Fast & FREE Mortgage Pre-Approval Apply Now
Apply Now
 Apply Now
Apply Now- MLS#: TB8427694 ( Residential )
- Street Address: 1131 Orange Tree Circle W C
- Viewed: 35
- Price: $195,000
- Price sqft: $203
- Waterfront: No
- Year Built: 1983
- Bldg sqft: 960
- Bedrooms: 2
- Total Baths: 2
- Full Baths: 2
- Garage / Parking Spaces: 1
- Days On Market: 50
- Additional Information
- Geolocation: 28.0776 / -82.7343
- County: PINELLAS
- City: PALM HARBOR
- Zipcode: 34684
- Subdivision: Orange Tree Villas Condo
- Elementary School: Highland Lakes Elementary PN
- Middle School: Carwise Middle PN
- High School: Palm Harbor Univ High PN
- Provided by: KELLER WILLIAMS REALTY- PALM H
- Contact: Jodi Avery
- 727-772-0772

- DMCA Notice
Features
Building and Construction
- Covered Spaces: 0.00
- Exterior Features: Courtyard, Sliding Doors
- Flooring: Carpet, Laminate
- Living Area: 960.00
- Roof: Shingle
Property Information
- Property Condition: Completed
Land Information
- Lot Features: Cleared, Corner Lot, In County, Landscaped, Level, Paved
School Information
- High School: Palm Harbor Univ High-PN
- Middle School: Carwise Middle-PN
- School Elementary: Highland Lakes Elementary-PN
Garage and Parking
- Garage Spaces: 1.00
- Open Parking Spaces: 0.00
- Parking Features: Driveway
Eco-Communities
- Water Source: Public
Utilities
- Carport Spaces: 0.00
- Cooling: Central Air
- Heating: Central
- Pets Allowed: No
- Sewer: Public Sewer
- Utilities: Cable Connected, Electricity Connected, Public, Sewer Connected, Sprinkler Recycled, Water Connected
Amenities
- Association Amenities: Clubhouse, Pool
Finance and Tax Information
- Home Owners Association Fee Includes: Cable TV, Common Area Taxes, Pool, Insurance, Internet, Maintenance Structure, Maintenance Grounds, Maintenance, Pest Control, Sewer, Trash, Water
- Home Owners Association Fee: 0.00
- Insurance Expense: 0.00
- Net Operating Income: 0.00
- Other Expense: 0.00
- Tax Year: 2024
Other Features
- Appliances: Dishwasher, Dryer, Microwave, Range, Range Hood, Refrigerator, Washer
- Association Name: Ginny
- Association Phone: 207-266-3519
- Country: US
- Furnished: Unfurnished
- Interior Features: Built-in Features, Ceiling Fans(s), Eat-in Kitchen
- Legal Description: ORANGE TREE VILLAS CONDO PHASE IV BLDG 1, UNIT C
- Levels: One
- Area Major: 34684 - Palm Harbor
- Occupant Type: Owner
- Parcel Number: 06-28-16-64646-001-0030
- Possession: Close Of Escrow
- Style: Patio Home
- View: Trees/Woods
- Views: 35
Nearby Subdivisions
Alderman Ridge
Cloverplace Condo
Country Grove Sub
Countryside North
Countryside North Tr 5 Ph 3
Countryside Palms
Crossings At Lake Tarpon
Curlew Groves
Dunbridge Woods
Estates At Cobbs Landing The P
Fresh Water Estates
Grand Cypress On Lake Tarpon
Greenview Villas Condo I
Groves At Cobbs Landing
Hamlet At Bentley Park Ph Ii
Hidden Grove Court
Hidden Grove Sub
Highland Lakes
Highland Lakes Villa Condo I
Highland Lakes Condo
Highland Lakes Duplex Village
Highland Lakes Mission Grove C
Highland Lakes Model Condo
Highland Lakes Villa Condo I
Innisbrook
Lake Shore Estates 1st Add
Lake Shore Estates 2nd Add
Lake Shore Estates 3rd Add
Lake St George
Lake St George South
Lake St George South Unit Ii
Lake St Georgesouth
Lake St Georgeunit 1
Lake St Georgeunit Va
Lake St Georgeunit Vi
Lake Tarpon Estates
Lake Tarpon Mobile Home Villag
Lake Valencia
Magnolia Ridge Condo
Meadow Brook Sub 1st Add
Montrose At Innisbrook
Not Applicable
Orange Tree Villas Condo
Pine Ridge
Reserve At Lake Tarpon The
Sanctuary At Cobbs Landing The
Steeplechase Ph
Strathmore Gate East
Strathmore Gateeast
Sunshine Estates
Tampa Tarpon Spgs Land Co
Tarpon Ridge Twnhms
Villa Condo I
Village At Bentley Park
Village At Bentley Park Ph Ii
Village At Bentley Park The Ph
Village Of Woodland Hills
Similar Properties
Contact Info
- The Real Estate Professional You Deserve
- Mobile: 904.248.9848
- phoenixwade@gmail.com
