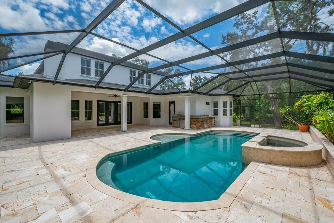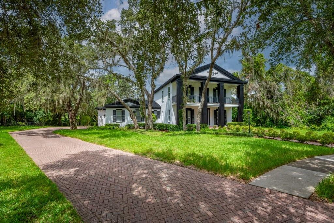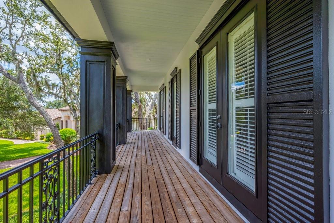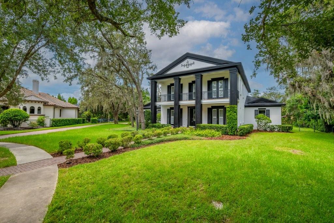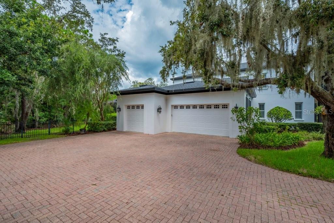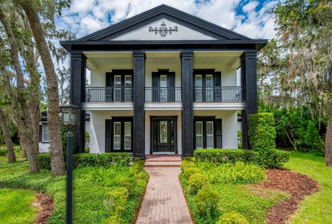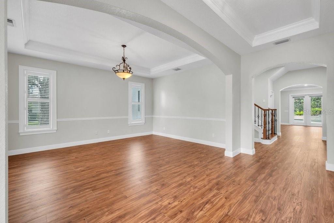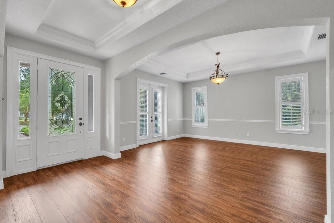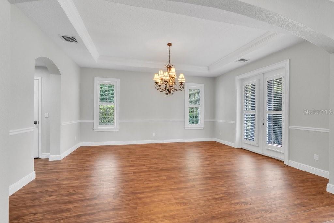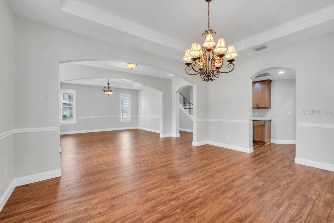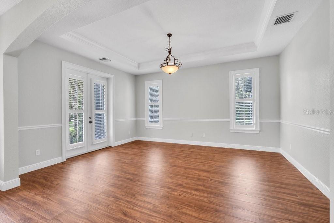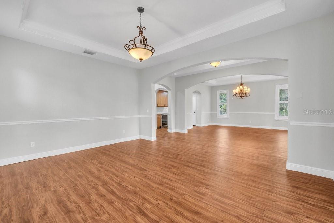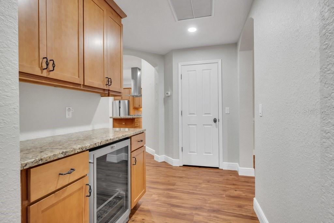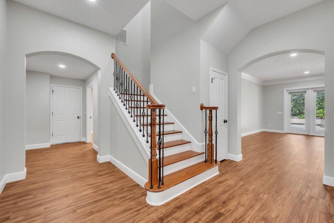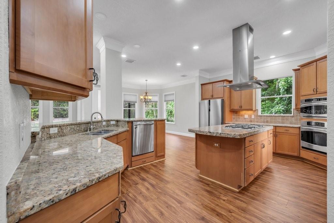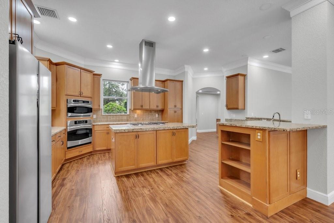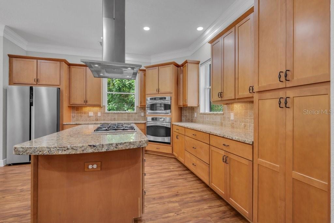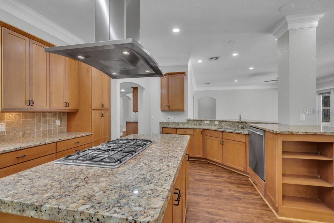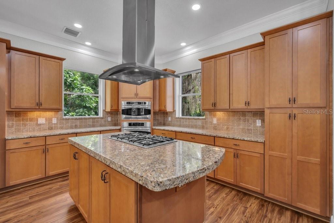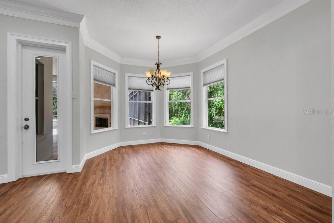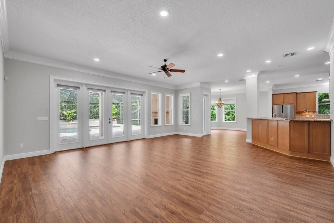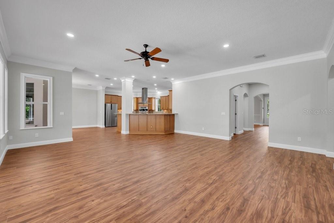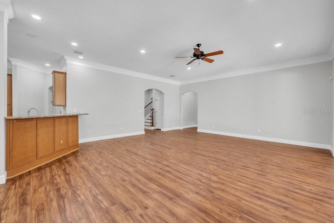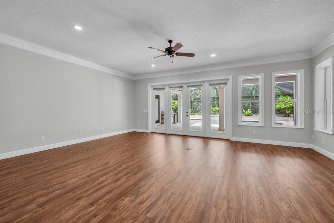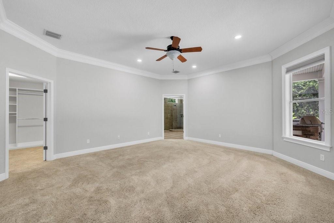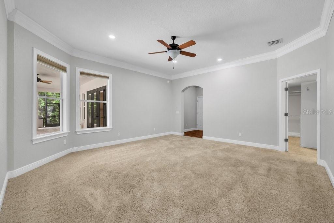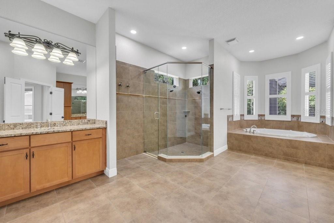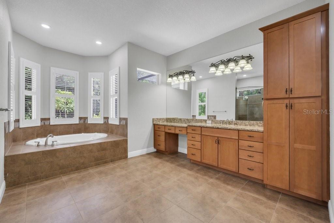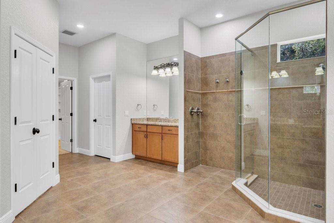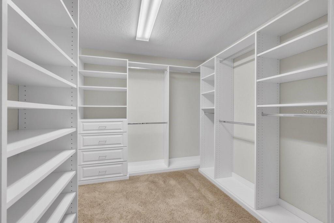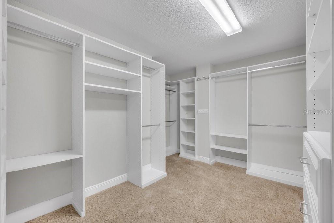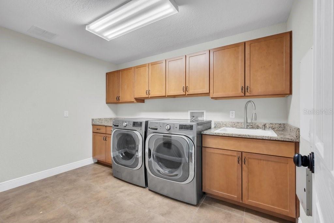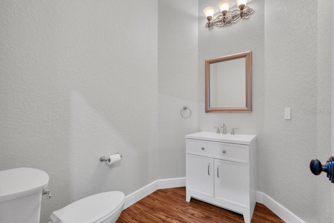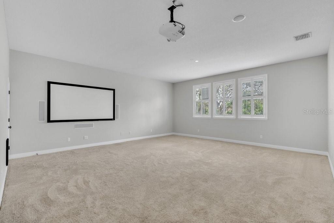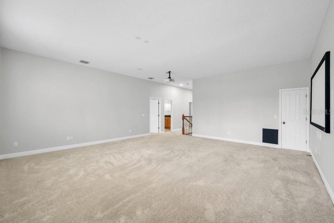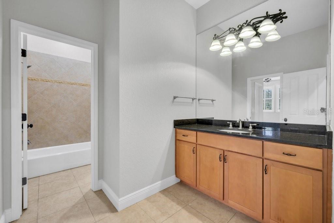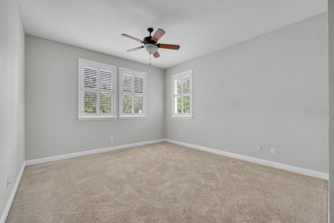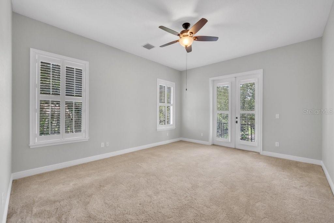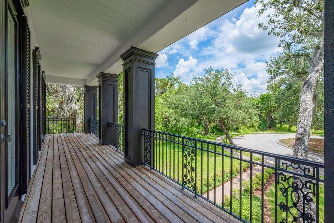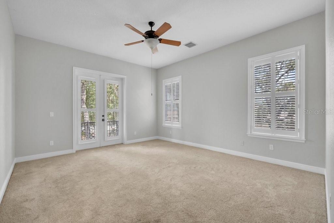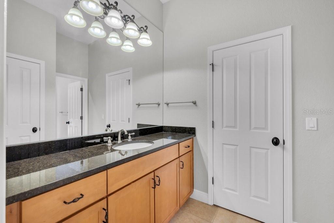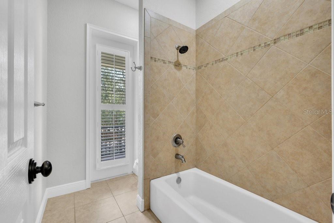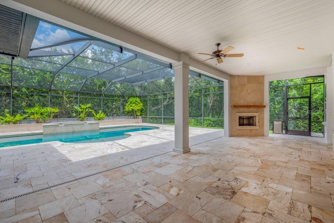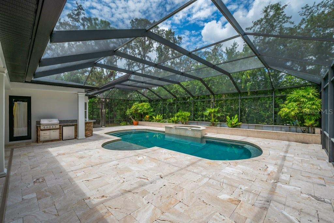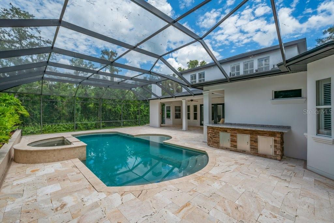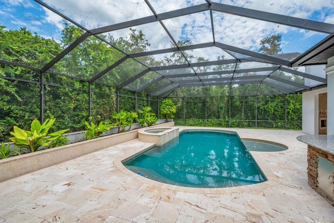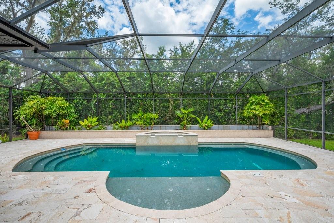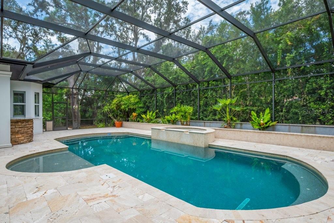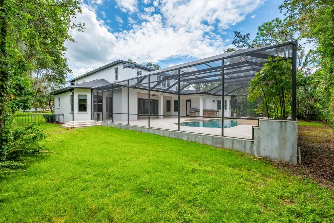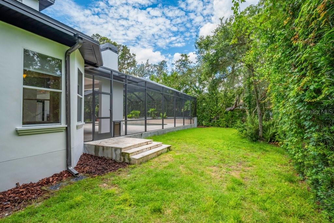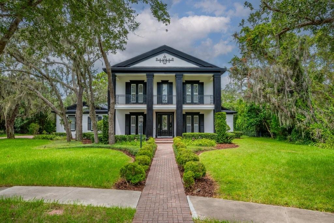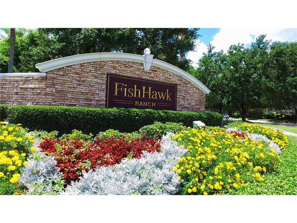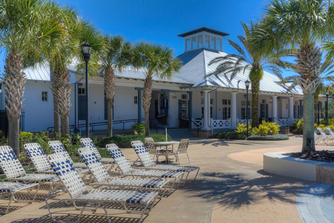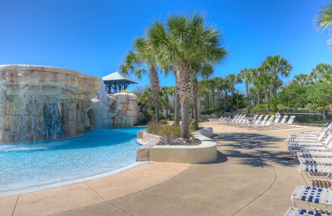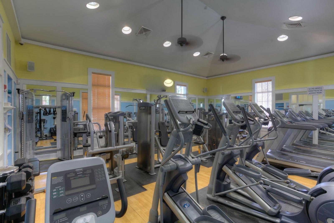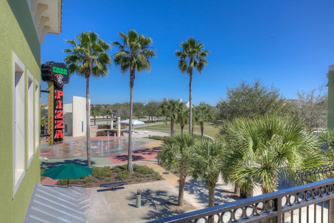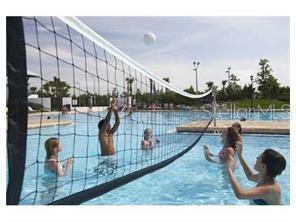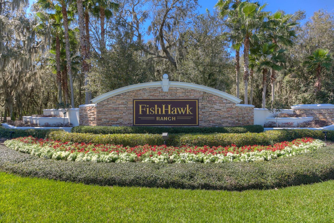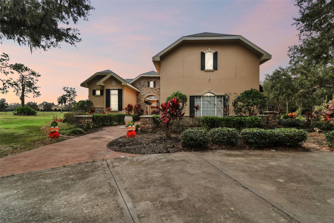PRICED AT ONLY: $1,250,000
Address: 16301 Dunlindale Drive, LITHIA, FL 33547
Description
SOUTHERN INSPIRED SHOW STOPPER! Boasting over 5000sqft of Living Space! Come see this Majestic Home located in the Gated community of Dunlin Wood of Fishhawk Ranch! One of the communitys premier villages. Spacious elegance meets modern comfort in this extraordinary luxury home, nestled on a serene, tree lined cul de sac. Built by the esteemed Hyde Park Builders, the stately Southern inspired Beaumont model offers over 5,000 square feet of meticulously crafted living space, featuring 4 spacious bedrooms, 4.5 luxurious baths, and unmatched architectural detail throughout. From the grand brick paver driveway to the oversized 3 car garage with epoxy flooring, every detail exudes quality and sophistication. Inside you'll discover new floors, double crown molding, plantation shutters, and custom trim work set the tone for refined living. The chefs kitchen is a showstoppercomplete with custom cabinetry, stainless steel appliances, walk in and butlers pantries (with wine chiller), and a large center island with 5 burner gas cooktop and designer hood. The open living areas overlook a stunning 36x14 heated pool with travertine deck, outdoor fireplace, summer kitchen, spa, and lush tropical landscapingan entertainers dream. Retreat to the expansive first floor owners suite with spa inspired bath and an enormous walk in closet with custom built ins. Upstairs, a spacious media/bonus room with projector and screen is flanked by additional bedrooms and a wrought iron balcony. Situated in the award winning FishHawk Ranch community, this home provides access to top rated schools and resort style amenities including clubhouses, multiple pools, pickleball and tennis courts, a skate park, and scenic nature trails. This is more than a homeits a lifestyle. Don't miss your opportunity to own one of Dunlin Woods finest residences!
Property Location and Similar Properties
Payment Calculator
- Principal & Interest -
- Property Tax $
- Home Insurance $
- HOA Fees $
- Monthly -
For a Fast & FREE Mortgage Pre-Approval Apply Now
Apply Now
 Apply Now
Apply Now- MLS#: TB8410869 ( Residential )
- Street Address: 16301 Dunlindale Drive
- Viewed: 41
- Price: $1,250,000
- Price sqft: $181
- Waterfront: No
- Year Built: 2010
- Bldg sqft: 6898
- Bedrooms: 4
- Total Baths: 5
- Full Baths: 4
- 1/2 Baths: 1
- Garage / Parking Spaces: 3
- Days On Market: 45
- Additional Information
- Geolocation: 27.8468 / -82.2112
- County: HILLSBOROUGH
- City: LITHIA
- Zipcode: 33547
- Subdivision: Fishhawk Ranch Ph 2 Prcl Ii
- Elementary School: Fishhawk Creek
- Middle School: Randall
- High School: Newsome
- Provided by: SIGNATURE REALTY ASSOCIATES
- Contact: George Shea
- 813-689-3115

- DMCA Notice
Features
Building and Construction
- Builder Model: Beaumont
- Builder Name: Hyde Park
- Covered Spaces: 0.00
- Exterior Features: Balcony, French Doors, Rain Gutters
- Fencing: Fenced
- Flooring: Carpet, Ceramic Tile, Luxury Vinyl, Travertine
- Living Area: 5038.00
- Other Structures: Outdoor Kitchen
- Roof: Shingle
Land Information
- Lot Features: Conservation Area, Cul-De-Sac, In County, Landscaped, Level, Near Golf Course, Sidewalk, Paved
School Information
- High School: Newsome-HB
- Middle School: Randall-HB
- School Elementary: Fishhawk Creek-HB
Garage and Parking
- Garage Spaces: 3.00
- Open Parking Spaces: 0.00
- Parking Features: Driveway, Garage Door Opener, Garage Faces Side, Oversized
Eco-Communities
- Green Energy Efficient: Roof
- Pool Features: Gunite, In Ground, Lighting, Outside Bath Access, Screen Enclosure
- Water Source: Public
Utilities
- Carport Spaces: 0.00
- Cooling: Central Air
- Heating: Central, Natural Gas
- Pets Allowed: Cats OK, Dogs OK, Yes
- Sewer: Public Sewer
- Utilities: BB/HS Internet Available, Cable Available, Electricity Connected, Natural Gas Connected, Public, Sewer Connected, Sprinkler Meter, Underground Utilities, Water Connected
Amenities
- Association Amenities: Basketball Court, Clubhouse, Fence Restrictions, Fitness Center, Gated, Park, Pickleball Court(s), Playground, Pool, Recreation Facilities, Security, Spa/Hot Tub, Tennis Court(s), Trail(s)
Finance and Tax Information
- Home Owners Association Fee Includes: Pool, Recreational Facilities
- Home Owners Association Fee: 869.00
- Insurance Expense: 0.00
- Net Operating Income: 0.00
- Other Expense: 0.00
- Tax Year: 2024
Other Features
- Appliances: Bar Fridge, Dishwasher, Disposal, Dryer, Exhaust Fan, Gas Water Heater, Microwave, Range, Range Hood, Refrigerator, Washer, Wine Refrigerator
- Association Name: Grand Manors
- Association Phone: 1-855-947-2636
- Country: US
- Interior Features: Ceiling Fans(s), Crown Molding, Eat-in Kitchen, Kitchen/Family Room Combo, Primary Bedroom Main Floor, Solid Wood Cabinets, Tray Ceiling(s), Walk-In Closet(s), Window Treatments
- Legal Description: FISHHAWK RANCH PHASE 2 PARCEL I-I LOT 35 BLOCK 100
- Levels: Two
- Area Major: 33547 - Lithia
- Occupant Type: Owner
- Parcel Number: U-28-30-21-63N-000100-00035.0
- Possession: Close Of Escrow
- Style: Traditional
- View: Pool, Trees/Woods
- Views: 41
- Zoning Code: PD
Nearby Subdivisions
B D Hawkstone Ph 2
B D Hawkstone Ph I
B And D Hawkstone
Channing Park
Channing Park 70 Foot Single F
Channing Park Phase 2
Chapman Estates
Corbett Road Sub
Enclave At Channing Park
Enclave At Channing Park Ph
Fiishhawk Ranch West Ph 2a
Fiishhawk Ranch West Ph 2a/
Fish Hawk Trails
Fish Hawk Trails Un 1 2
Fishhawk Chapman Crossing
Fishhawk Ranch
Fishhawk Ranch Parkside Villa
Fishhawk Ranch Preserve
Fishhawk Ranch Pg 2
Fishhawk Ranch Ph 1
Fishhawk Ranch Ph 1 Unit 1b1
Fishhawk Ranch Ph 1 Unit 1b2
Fishhawk Ranch Ph 2 Parcels S
Fishhawk Ranch Ph 2 Prcl
Fishhawk Ranch Ph 2 Prcl D
Fishhawk Ranch Ph 2 Prcl Ii
Fishhawk Ranch Ph 2 Tr 1
Fishhawk Ranch Towncenter Phas
Fishhawk Ranch Tr 8 Pt
Fishhawk Ranch West
Fishhawk Ranch West Ph 1a
Fishhawk Ranch West Ph 1b/1c
Fishhawk Ranch West Ph 1b1c
Fishhawk Ranch West Ph 2a
Fishhawk Ranch West Ph 2a2b
Fishhawk Ranch West Ph 3a
Fishhawk Ranch West Ph 3b
Fishhawk Ranch West Ph 4a
Fishhawk Ranch West Ph 6
Fishhawk Ranch West Phase 1b1c
Hammock Oaks Reserve
Hawk Creek Reserve
Hawkstone
Hinton Hawkstone
Hinton Hawkstone Ph 1a1
Hinton Hawkstone Ph 1a2
Hinton Hawkstone Ph 1b
Hinton Hawkstone Ph 2a 2b2
Keysville Estates
Leaning Oak Lane
Mannhurst Oak Manors
Martindale Acres
Not In Hernando
Powerline Minor Sub
Preserve At Fishhawk Ranch Pah
Preserve At Fishhawk Ranch Pha
Starling At Fishhawk Ph 1b1
Starling At Fishhawk Ph 1c
Starling At Fishhawk Ph 1c/
Starling At Fishhawk Ph 2c2
Unplatted
Wendel Wood
Similar Properties
Contact Info
- The Real Estate Professional You Deserve
- Mobile: 904.248.9848
- phoenixwade@gmail.com

