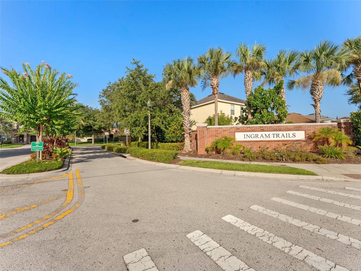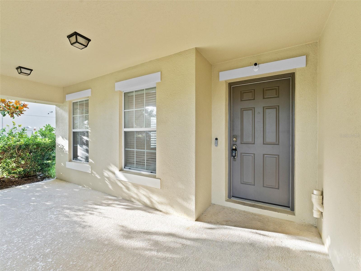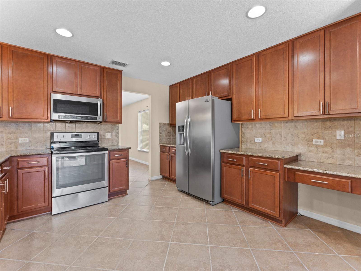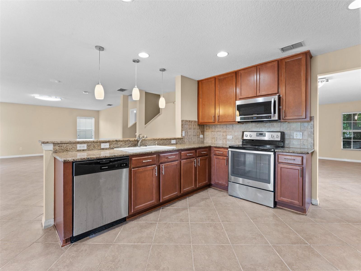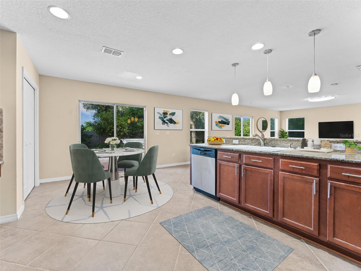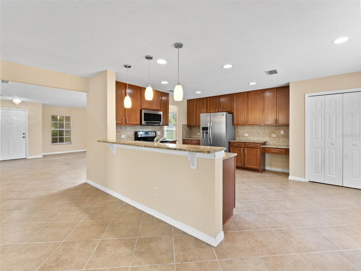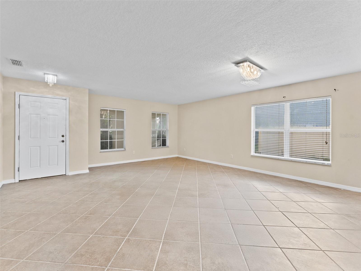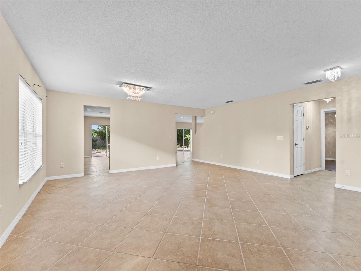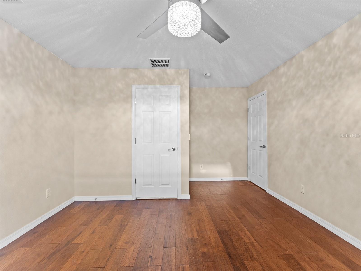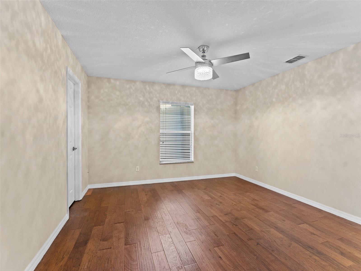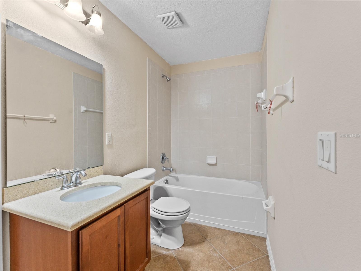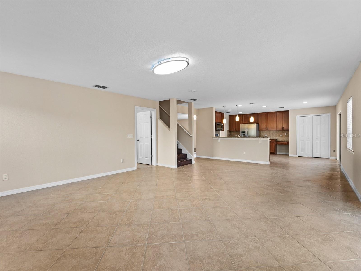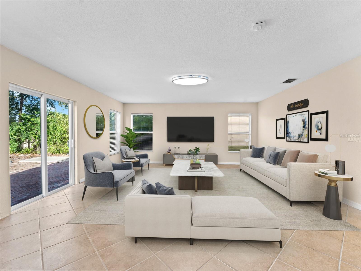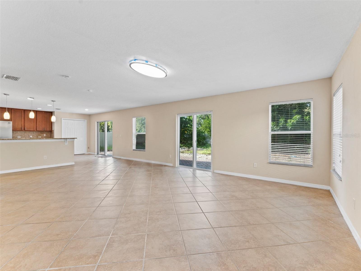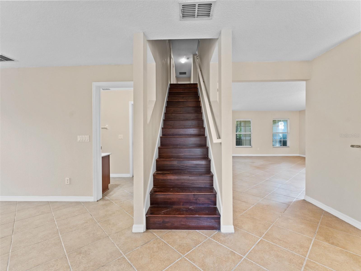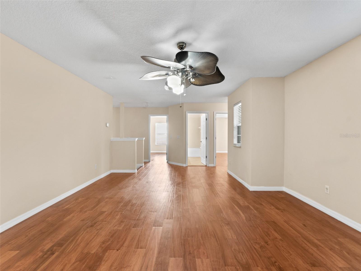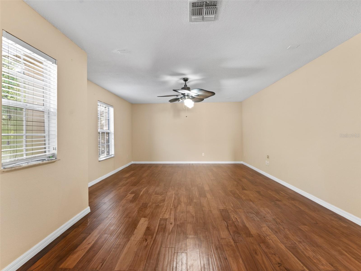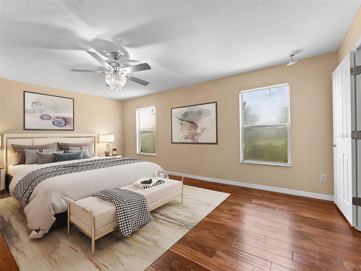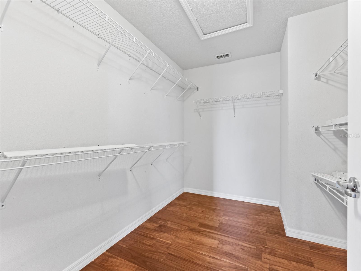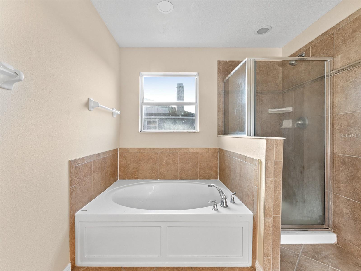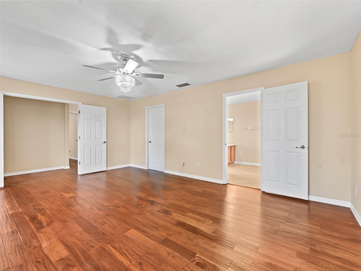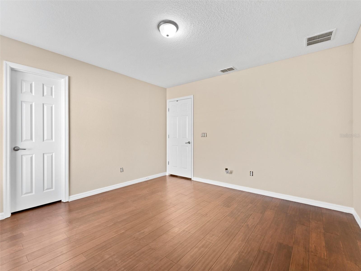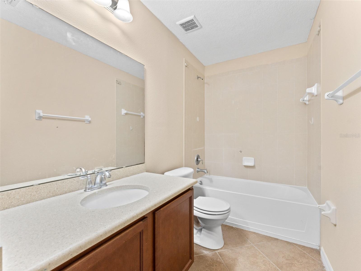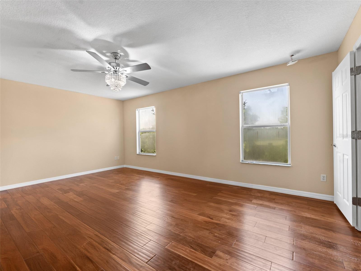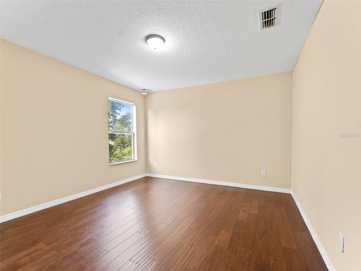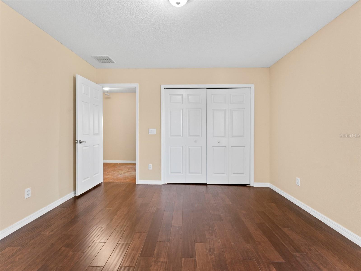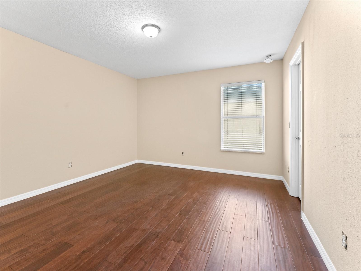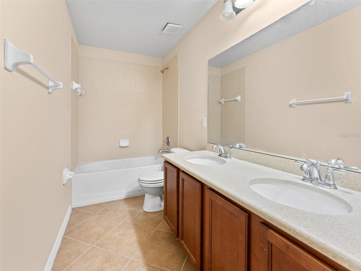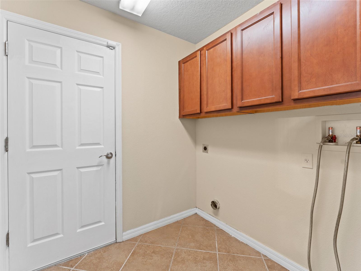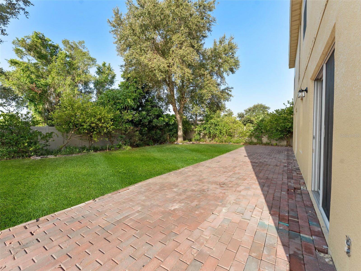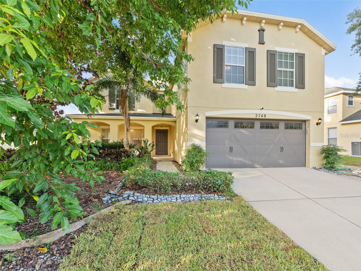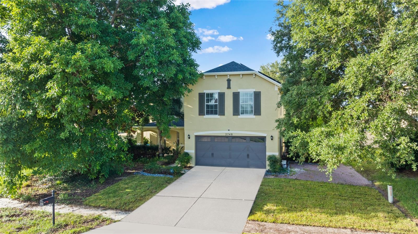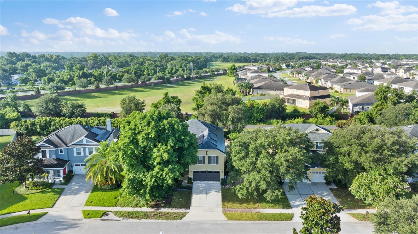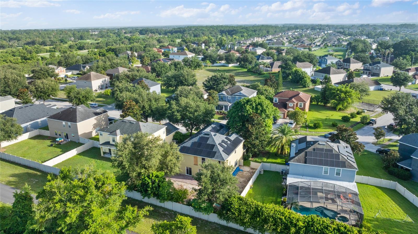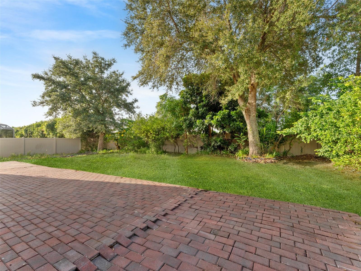PRICED AT ONLY: $505,000
Address: 2748 Pythagoras Circle, OCOEE, FL 34761
Description
1% percent lender available with preferred lender! $5,000 to buyers towards closing costs! Welcome to 2748 Pythagoras Circle, a well maintained 6 bedroom, 4 bathroom home in the desirable Ingram Trails community with direct backyard access to the West Orange Trail. This spacious two story home offers over 3,500 square feet of living space and includes paid off solar panels, a brand new roof installed in 2025, a 2022 HVAC system for the downstairs, and a recently passed 4 point inspection for insurance eligibility. The curb appeal is enhanced by fresh sod, mature landscaping, and a welcoming covered front porch. Inside, the main level features tile floors throughout the living and dining areas, along with a large kitchen offering granite countertops, 42 inch cabinetry, stainless steel appliances, a tile backsplash, walk in pantry, and an oversized island that flows into the family room. A private downstairs bedroom with hardwood flooring and a full bath is ideal for guests or multigenerational living. Upstairs, hardwood style flooring continues into a spacious loft and five additional bedrooms, including a generous primary suite with double doors, a walk in closet, and a spa like bath with dual sinks, a soaking tub, and a separate shower. The open layout allows for multiple living, working, or entertaining arrangements with plenty of space to customize. The fully fenced backyard includes an extended paver patio, lush new sod, and no rear neighborsjust peaceful trail views and privacy. Additional highlights include under stairs storage, ceiling fans throughout, and extra matching hardwood flooring stored on site. Conveniently located near shopping, dining, major highways, and top rated schools, this home blends functionality, energy efficiency, and lifestyle in one of Ocoees most convenient neighborhoods.
Property Location and Similar Properties
Payment Calculator
- Principal & Interest -
- Property Tax $
- Home Insurance $
- HOA Fees $
- Monthly -
For a Fast & FREE Mortgage Pre-Approval Apply Now
Apply Now
 Apply Now
Apply Now- MLS#: TB8411377 ( Residential )
- Street Address: 2748 Pythagoras Circle
- Viewed: 46
- Price: $505,000
- Price sqft: $103
- Waterfront: No
- Year Built: 2009
- Bldg sqft: 4896
- Bedrooms: 6
- Total Baths: 4
- Full Baths: 4
- Garage / Parking Spaces: 2
- Days On Market: 56
- Additional Information
- Geolocation: 28.6069 / -81.5282
- County: ORANGE
- City: OCOEE
- Zipcode: 34761
- Subdivision: Ingram Trls A B C F G
- Elementary School: Prairie Lake Elementary
- Middle School: Ocoee Middle
- High School: Ocoee High
- Provided by: DALTON WADE INC
- Contact: Ethan Marsh
- 888-668-8283

- DMCA Notice
Features
Building and Construction
- Covered Spaces: 0.00
- Exterior Features: Garden, Sidewalk
- Flooring: Hardwood, Tile
- Living Area: 3514.00
- Roof: Shingle
School Information
- High School: Ocoee High
- Middle School: Ocoee Middle
- School Elementary: Prairie Lake Elementary
Garage and Parking
- Garage Spaces: 2.00
- Open Parking Spaces: 0.00
Eco-Communities
- Water Source: Public
Utilities
- Carport Spaces: 0.00
- Cooling: Central Air
- Heating: Central
- Pets Allowed: Yes
- Sewer: Public Sewer
- Utilities: Public
Finance and Tax Information
- Home Owners Association Fee: 90.00
- Insurance Expense: 0.00
- Net Operating Income: 0.00
- Other Expense: 0.00
- Tax Year: 2024
Other Features
- Appliances: Microwave, Range, Refrigerator
- Association Name: Associa
- Association Phone: :407-455-5950
- Country: US
- Interior Features: Ceiling Fans(s), Open Floorplan, PrimaryBedroom Upstairs
- Legal Description: INGRAM TRAILS 70/72 LOT 12
- Levels: Two
- Area Major: 34761 - Ocoee
- Occupant Type: Vacant
- Parcel Number: 05-22-28-3795-00-120
- Possession: Close Of Escrow
- Views: 46
- Zoning Code: R-1AA
Nearby Subdivisions
Admiral Pointe
Amber Ridge
Arden Park North Ph 2a
Arden Park North Ph 3
Arden Park North Ph 4
Arden Park North Ph 5
Arden Park North Ph 6
Arden Park North Phase 6
Arden Park South
Brentwood Heights
Brookstone 43/47
Brookstone 4347
Brynmar Ph 1
Cambridge Village 50 66
Crown Pointe Cove
Eagles Landing At Westyn Bay
Fenwick Cove
Forest Trls J N
Forestbrooke Ph 03
Forestbrooke Ph 03 Ae
Frst Oaks
Frst Oaks Ph 03
Hidden Glen
Ingram Trls A B C F G
Jessica Manor
Johio Glen Sub
Kensington Manor L O
Lakewood Manor A B D
Mccormick Reserve
Mccormick Reserve Ph 2
Mccormick Woods Ph 2
Mccormick Woods Ph I
Meadows
None
North Ocoee Add
North Ocoee Add No 1
Oak Level Heights
Oak Trail Reserve
Ocoee Commons
Ocoee Hills
Peach Lake Manor
Prairie Lake Village Ph 03
Prairie Lake Village Ph 04
Preservecrown Point Ph 2a
Preservecrown Point Ph 2b
Prima Vista
Reflections
Remington Oaks Ph 01
Reserve
Richfield
Sawmill Ph 02
Sawmill Ph 03
Shari Estates
Silver Glen Ph 01 Village 01
Silver Glen Ph 02 Village 01
Spring Lake Reserve
Temple Grove Estates
Twin Lakes Manor Add 01
Villages/wesmere Ph 02 Aa Cc E
Villageswesmere Ph 02 Aa Cc E
Villageswesmere Ph 3
Waterside
Wesmere Brookhaven Oaks
Wesmere Fenwick Cove
Wesmere / Fenwick Cove
Westchester
Weston Park
Westyn Bay Ph 01 R R1 R5 R6
Willows On Lake 48 35
Windsor Landing
Windsor Lndg Ph 02 P
Wynstone Park
Wynwood
Contact Info
- The Real Estate Professional You Deserve
- Mobile: 904.248.9848
- phoenixwade@gmail.com

