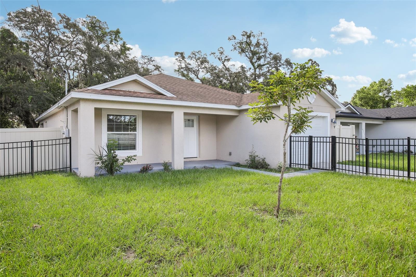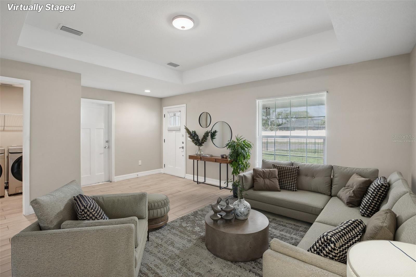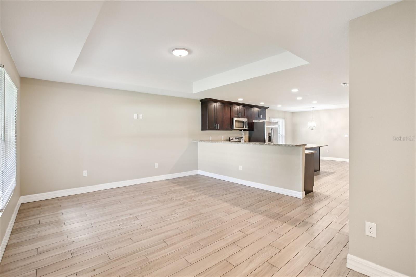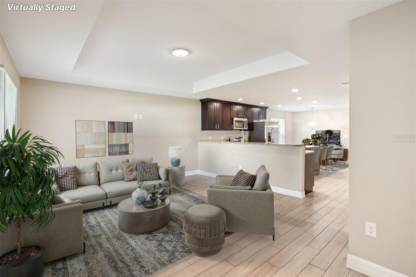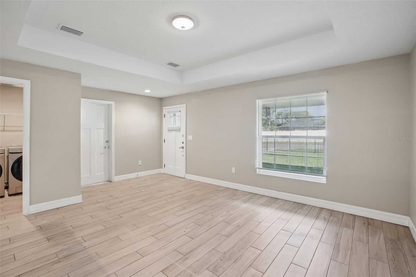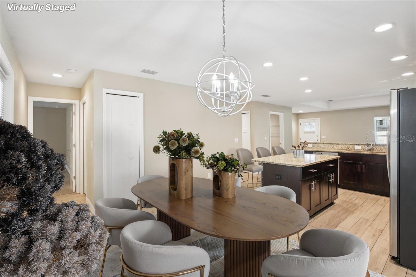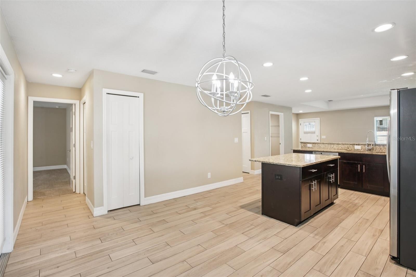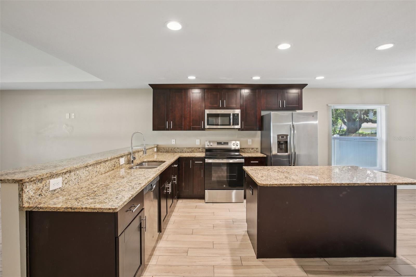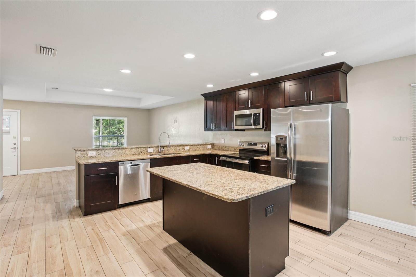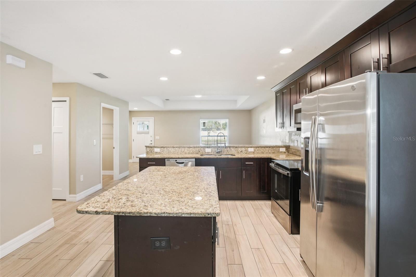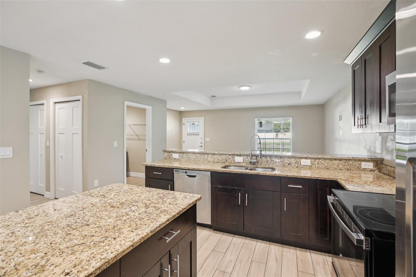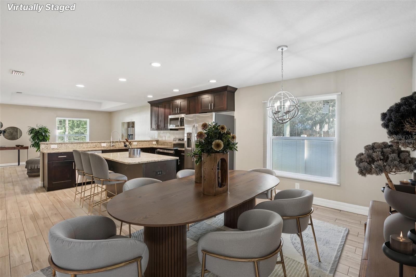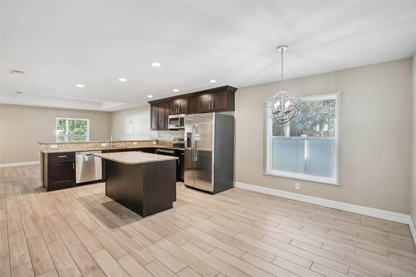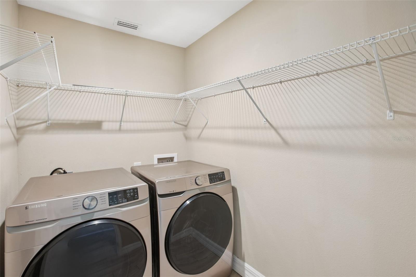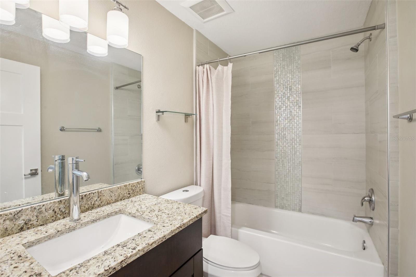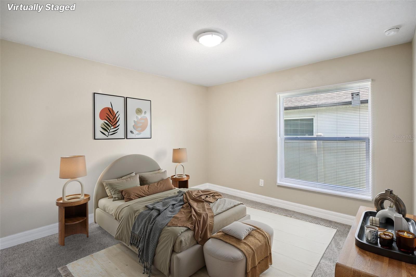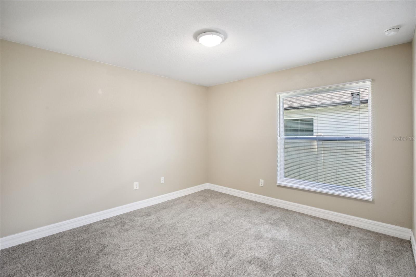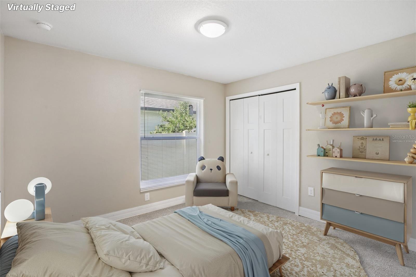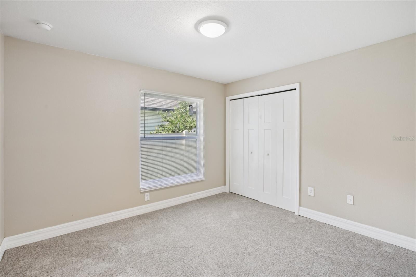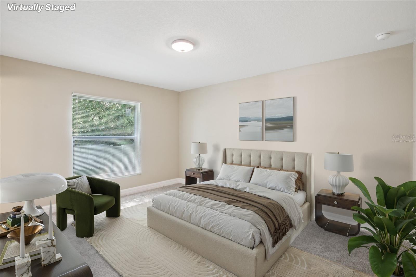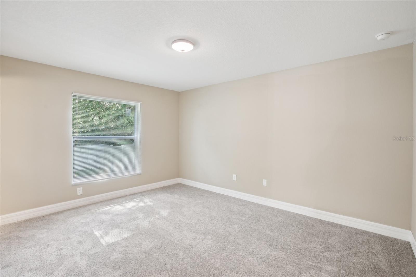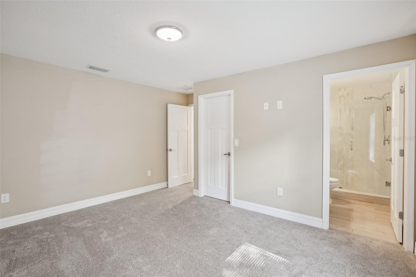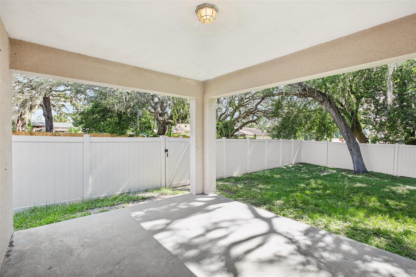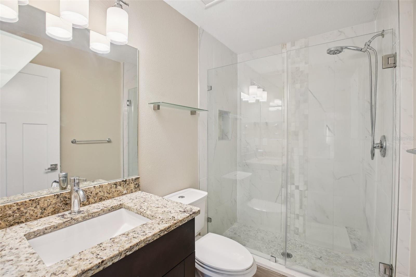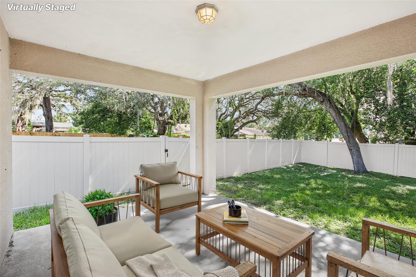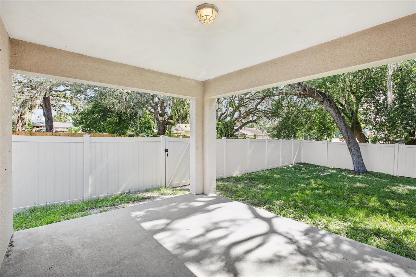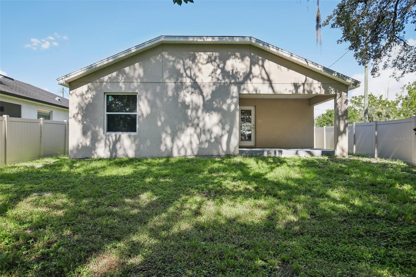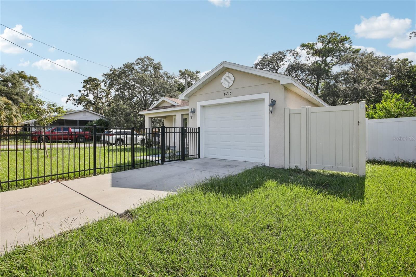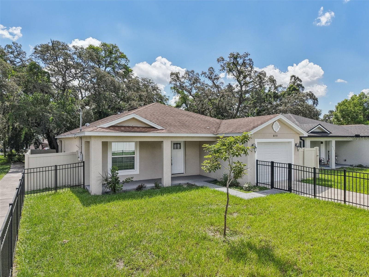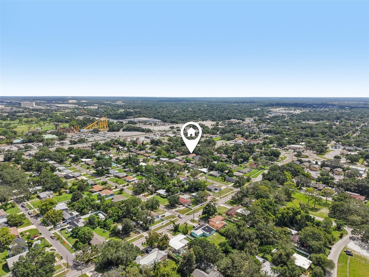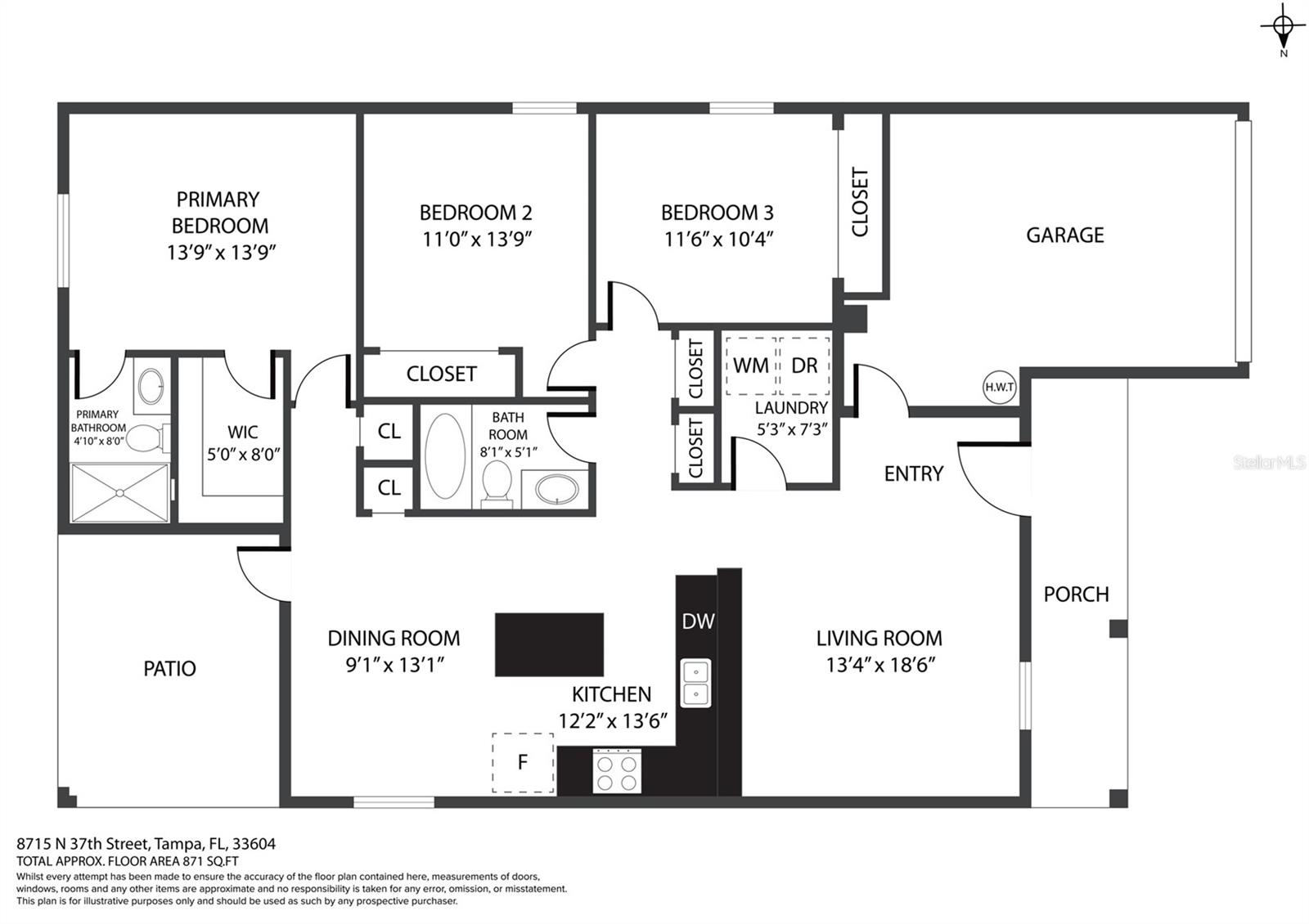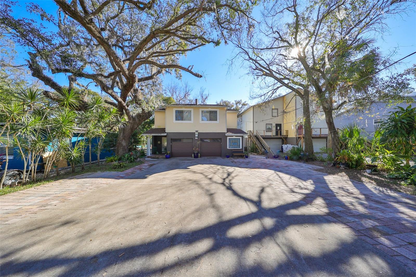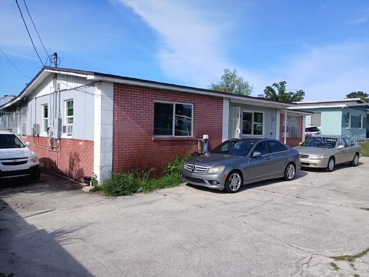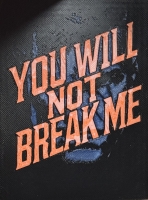PRICED AT ONLY: $385,000
Address: 8715 37th Street, TAMPA, FL 33604
Description
One or more photo(s) has been virtually staged. This beautifully updated home sits on a spacious, fully fenced corner lot and is truly ready for its next chapter. Just minutes from Busch Gardens, Temple Terrace, USF, Moffitt, and I 275, youll be in the heart of convenience while tucked into a welcoming neighborhood.
Step inside to an open layout that feels both roomy and comfortable, with wood look porcelain tile running throughout the main living areas. The kitchen is a standout with its generous granite island, stainless steel appliances, and tons of cabinet storageideal for weeknight meals or weekend gatherings. It opens right into the family room so everyone stays connected.
All three bedrooms are freshly carpeted (brand new as of July 2025), offering a cozy space to wind down. Both bathrooms have a polished, modern feel with granite counters, under mount sinks, and floor to ceiling tiled tub and shower areas. The primary bath features a sleek rimless glass showerjust one of the many thoughtful touches throughout the home.
Impact resistant windows add peace of mind, a fully fenced yard, and with no flood insurance required, it's a smart move all around.
Dont miss the chance to see this home in personit might be exactly what youve been waiting for!
Property Location and Similar Properties
Payment Calculator
- Principal & Interest -
- Property Tax $
- Home Insurance $
- HOA Fees $
- Monthly -
For a Fast & FREE Mortgage Pre-Approval Apply Now
Apply Now
 Apply Now
Apply Now- MLS#: TB8412132 ( Residential )
- Street Address: 8715 37th Street
- Viewed: 7
- Price: $385,000
- Price sqft: $194
- Waterfront: No
- Year Built: 2020
- Bldg sqft: 1981
- Bedrooms: 3
- Total Baths: 2
- Full Baths: 2
- Garage / Parking Spaces: 1
- Days On Market: 6
- Additional Information
- Geolocation: 28.0303 / -82.4179
- County: HILLSBOROUGH
- City: TAMPA
- Zipcode: 33604
- Subdivision: Temple Crest
- Elementary School: Kimbell Elementary School
- Middle School: Sligh HB
- High School: Wharton HB
- Provided by: REDFIN CORPORATION
- Contact: Zachary Berkes
- 617-458-2883

- DMCA Notice
Features
Building and Construction
- Covered Spaces: 0.00
- Exterior Features: Lighting, Private Mailbox, Sidewalk
- Fencing: Fenced
- Flooring: Carpet, Tile
- Living Area: 1416.00
- Roof: Shingle
Land Information
- Lot Features: Landscaped
School Information
- High School: Wharton-HB
- Middle School: Sligh-HB
- School Elementary: Kimbell Elementary School
Garage and Parking
- Garage Spaces: 1.00
- Open Parking Spaces: 0.00
- Parking Features: Covered, Driveway, Garage Door Opener
Eco-Communities
- Water Source: Public
Utilities
- Carport Spaces: 0.00
- Cooling: Central Air
- Heating: Central, Electric
- Sewer: Public Sewer
- Utilities: Electricity Connected, Public, Sewer Connected, Water Connected
Finance and Tax Information
- Home Owners Association Fee: 0.00
- Insurance Expense: 0.00
- Net Operating Income: 0.00
- Other Expense: 0.00
- Tax Year: 2024
Other Features
- Appliances: Dishwasher, Disposal, Electric Water Heater, Microwave, Range, Refrigerator
- Country: US
- Interior Features: Eat-in Kitchen, High Ceilings, Kitchen/Family Room Combo, Open Floorplan, Primary Bedroom Main Floor, Solid Surface Counters, Stone Counters, Thermostat, Walk-In Closet(s)
- Legal Description: TEMPLE CREST UNIT NO 1 LOT 1 BLOCK 12
- Levels: One
- Area Major: 33604 - Tampa / Sulphur Springs
- Occupant Type: Vacant
- Parcel Number: A-21-28-19-464-000012-00001.0
- View: Trees/Woods
- Zoning Code: RS-60
Nearby Subdivisions
3e9 El Portal
3g5 Grove Park Estates
46w Kathryn Park
46w | Kathryn Park
4f1 Hiawatha Highlands
Alloy At Seminole Heights
Almima
Avon Spgs
Ayalas Grove Sub
Brenner M Sub Rev
Bungalow Park East Rev Map
Carter George B Sub
Casa Loma Sub
Casa Loma Subdivision
Center Hill
Crawford Place
Curlin Place
East Suwanee Heights
El Portal
Evelyn City
Fern Cliff
Florida Ave Heights
Gilletts Sub
Goldstein Funk Garden Lnd
Goldsteins Hillsborough Heigh
Goldsteins Hillsborough Height
Greentree Sub
Hamilton Heath Rev Map
Hamner's W E Albimar
Hamners Marjory B First Add
Hamners W E Albimar
Hampton Terrace
Hendry Knights Add To
Hiawatha Highlands
Hiawatha Highlands Rev Map
Hiawatha Hlnds Land 1
Hillsboro Heights Map South
Hillsborough River Estates
Hollywood Park
Horton Smith Sub C
Idlewild On The Hillsborough
Irvinton Heights
Kathryn Park
Knollwood Estates
Knollwood Rev Map Of Blk
Lakewood Manor
Manor Heights
Manor Heights North
Manor Hills Sub
Mendels Resub Of Bloc
North Park
North Park Annex
North Way Sub
Oak Knoll Sub
Oak Terrace Rev Of
Oaks At Riverview
Orange Terrace
Palm Sub Rev Map
Parkview Estates Rev
Pinehurst Park
Poinsettia Park
Powhatan Heights Blk 1
Purity Spgs Heights 4
Rio Altos
Riverbend Sub
Riverside First Add To We
Riverside Second Add To W
Riverside West
Riviera Sub
Rose Sub
Seabron Sub
Seminole Heights North
Springoak Sub
Stetsons River Estates
Sulphur Spgs
Sulphur Spgs Add
Sulphur Springs Addition
Suwanee Heights
Temple Crest
Unplatted
Warner Sub
Watrous Gardens Rev Map Of
West Suwanee Heights
Wilma Little Rev
Wittes Sub
Similar Properties
Contact Info
- The Real Estate Professional You Deserve
- Mobile: 904.248.9848
- phoenixwade@gmail.com
