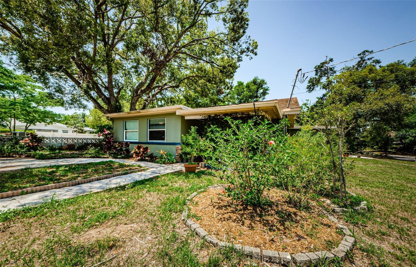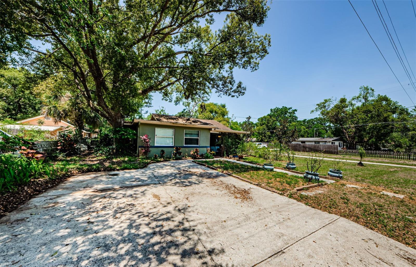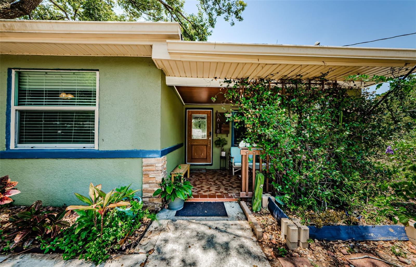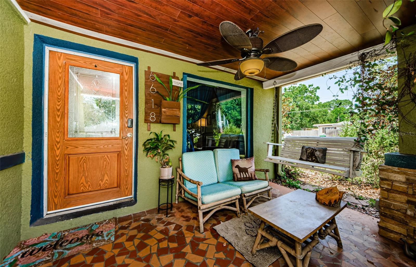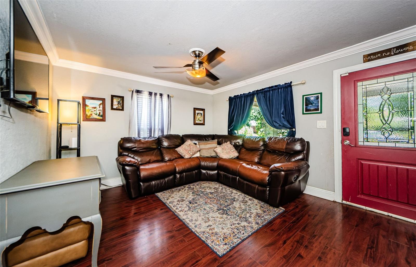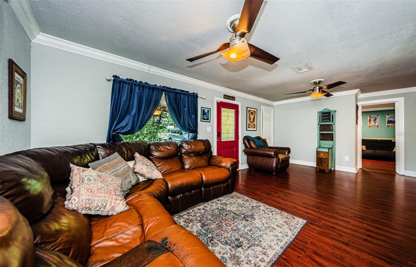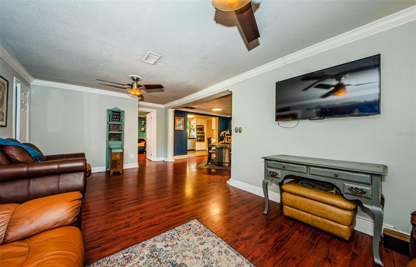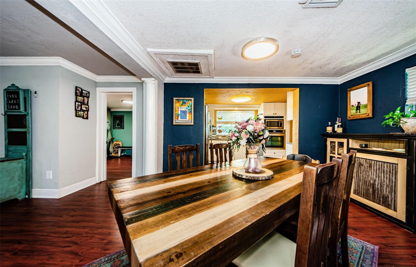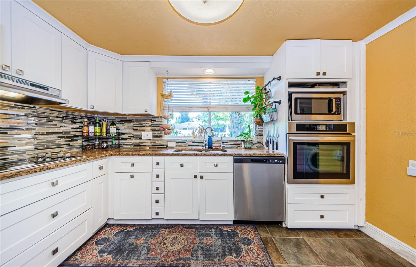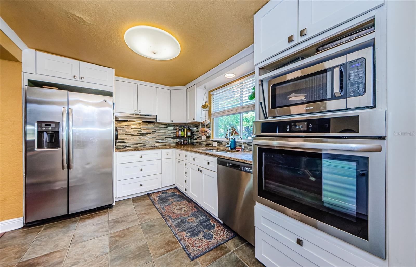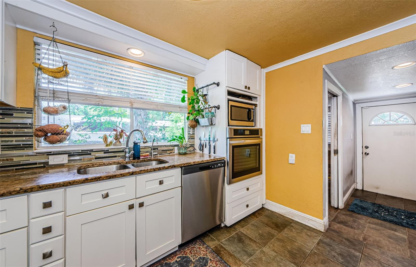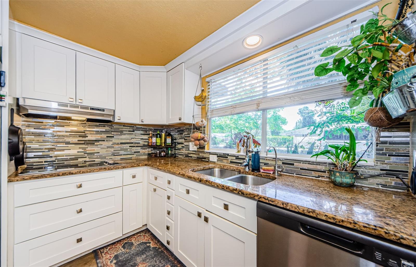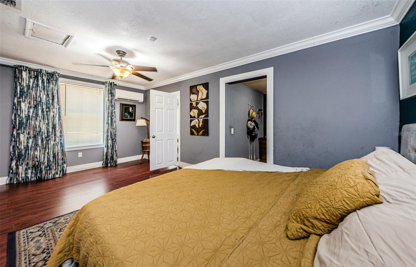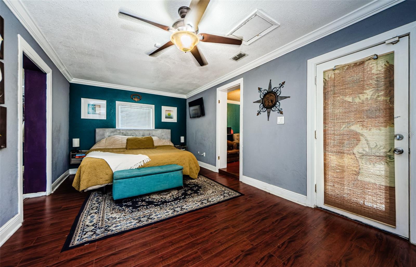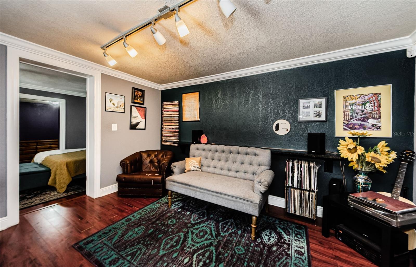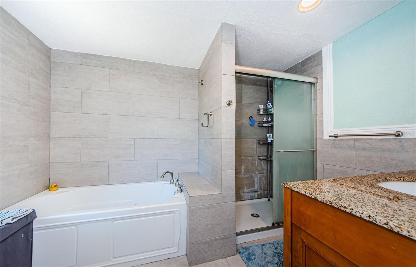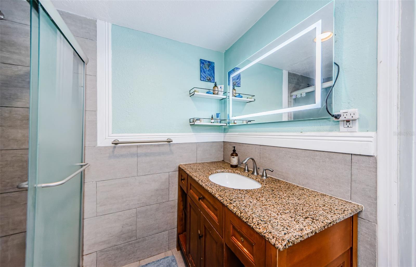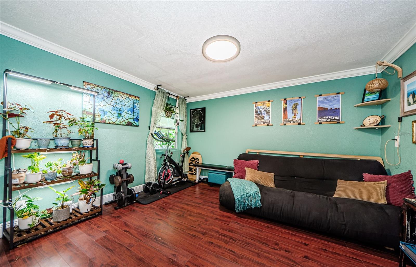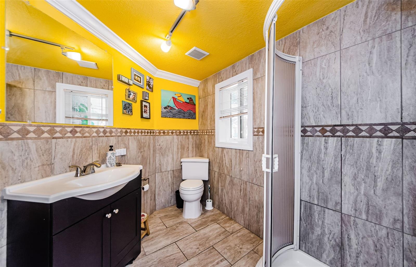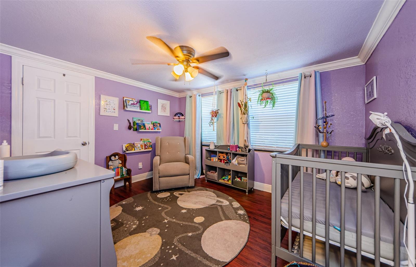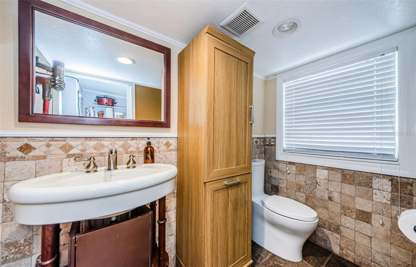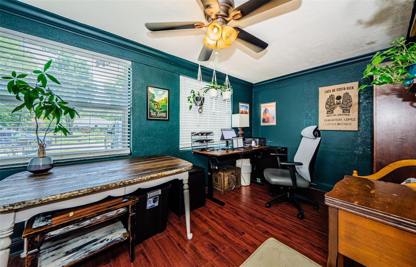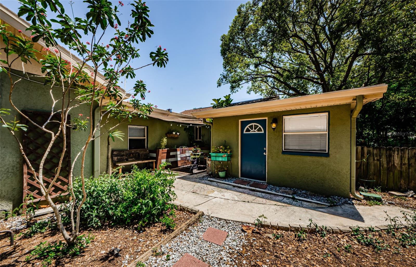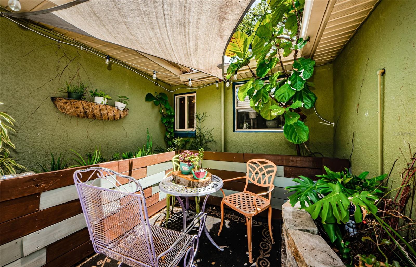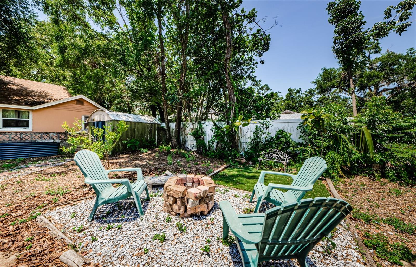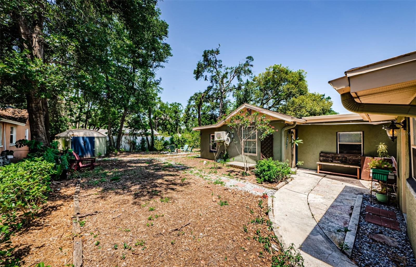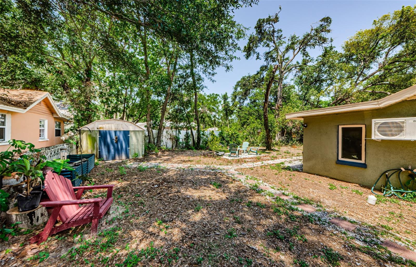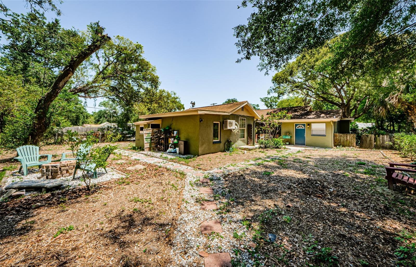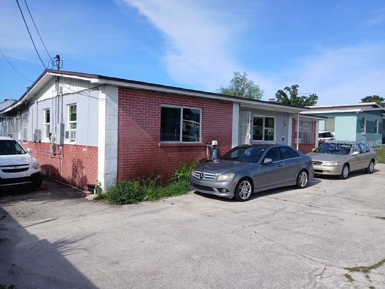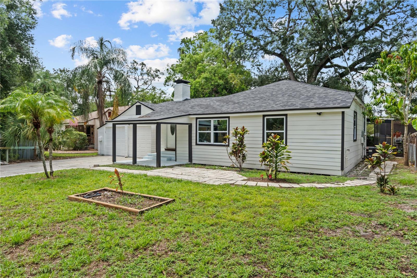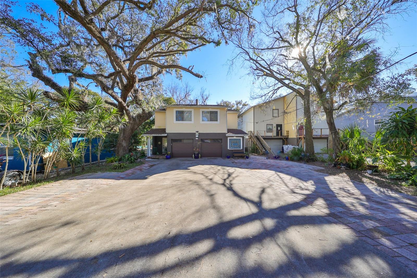PRICED AT ONLY: $424,000
Address: 6618 11th Street, TAMPA, FL 33604
Description
Set on an oversized corner lot just steps from the Hillsborough River, this beautifully updated 4 bedroom, 2.5 bath home combines classic neighborhood charm with modern upgrades. A jasmine covered front porch with a swing offers the perfect spot to unwind, while lush landscaping creates instant curb appeal.
Inside, light filled living spaces showcase crown molding, upgraded baseboards, fresh paint, and durable laminate wood and tile flooring. The kitchen features granite countertops, newer cabinetry, and a brand new ovenideal for entertaining after a stroll to nearby cafs or breweries. The flexible floor plan provides options for extended family, rental income, or even RV/boat storage with two separate driveways.
The primary suite enjoys its own private wing with a walk in closet, flex room (perfect for an office, nursery, or gym), and direct access to the back patio.
Recent updates include a 2024 water heater, 2024 mini split A/C, 2017 central A/C, smart thermostat, and a 2017 roof. Additional features include a large hallway storage closet, inside laundry room, fully fenced yard with firepit and shed, and a location outside the flood zone.
Enjoy the best of Seminole Heightsparks, river trails, nightlife, coffee shops, acclaimed dining, and downtown Tampa just minutes away. This move in ready home is waiting for youschedule your private showing today!
Property Location and Similar Properties
Payment Calculator
- Principal & Interest -
- Property Tax $
- Home Insurance $
- HOA Fees $
- Monthly -
For a Fast & FREE Mortgage Pre-Approval Apply Now
Apply Now
 Apply Now
Apply Now- MLS#: TB8390423 ( Residential )
- Street Address: 6618 11th Street
- Viewed: 98
- Price: $424,000
- Price sqft: $196
- Waterfront: No
- Year Built: 1945
- Bldg sqft: 2167
- Bedrooms: 4
- Total Baths: 3
- Full Baths: 2
- 1/2 Baths: 1
- Days On Market: 117
- Additional Information
- Geolocation: 28.0078 / -82.4485
- County: HILLSBOROUGH
- City: TAMPA
- Zipcode: 33604
- Subdivision: Seabron Sub
- Provided by: LOMBARDO TEAM REAL ESTATE LLC
- Contact: Robert Porter
- 813-321-0437

- DMCA Notice
Features
Building and Construction
- Covered Spaces: 0.00
- Exterior Features: Garden, Private Mailbox
- Flooring: Ceramic Tile, Laminate
- Living Area: 1819.00
- Roof: Shingle
Garage and Parking
- Garage Spaces: 0.00
- Open Parking Spaces: 0.00
Eco-Communities
- Water Source: Public
Utilities
- Carport Spaces: 0.00
- Cooling: Central Air
- Heating: Central
- Pets Allowed: Cats OK, Dogs OK, Yes
- Sewer: Public Sewer
- Utilities: Cable Connected, Electricity Connected, Sewer Connected, Water Connected
Finance and Tax Information
- Home Owners Association Fee: 0.00
- Insurance Expense: 0.00
- Net Operating Income: 0.00
- Other Expense: 0.00
- Tax Year: 2024
Other Features
- Appliances: Built-In Oven, Cooktop, Dishwasher, Dryer, Electric Water Heater, Microwave, Refrigerator, Washer
- Country: US
- Interior Features: Ceiling Fans(s), Crown Molding, Primary Bedroom Main Floor, Solid Surface Counters, Solid Wood Cabinets, Stone Counters, Thermostat, Walk-In Closet(s)
- Legal Description: SEABRON SUBDIVISION LOT 21
- Levels: One
- Area Major: 33604 - Tampa / Sulphur Springs
- Occupant Type: Owner
- Parcel Number: A-31-28-19-4KH-000000-00021.0
- Views: 98
- Zoning Code: SH-RS
Nearby Subdivisions
3dw Carroll City
3dw | Carroll City
3e9 El Portal
46w Kathryn Park
4ei Cartertown
4f1 Hiawatha Highlands
4f1 | Hiawatha Highlands
9th Street Estates
Alloy At Seminole Heights
Almima
Altos Verdes
Avon Spgs
Ayalas Grove Sub
Bungalow Park
Bungalow Park East Rev Map
Carter George B Sub
Casa Loma Sub
Casa Loma Subdivision
Center Hill
Collins M W Sub Revise
Cotters Spring Hill Sub
Crawford Place
Curlin Place
East Suwanee Heights
El Portal
Evelyn City
Fern Cliff
Florida Ave Heights
Gilletts Sub
Golden Park
Goldstein Funk Garden Lnd
Goldsteins Add To North T
Goldsteins Hillsborough Height
Goss J S Sub
Hamilton Heath Rev Map
Hamilton Sub
Hamners Marjory B First Add
Hamners W E Albimar
Hampton Terrace
Harmony Heights Rev Map Of
Hendry Knights Add To
Hiawatha Highlands Rev Map
Hiawatha Hlnds Land 1
Hillsboro Heights Map
Hillsboro Heights Map South
Hillsborough River Estates
Idlewild On The Hillsborough
Irvinton Heights
Kathryn Park
Knollwood Estates
Knollwood Rev Map Of Blk
Krauses Sub
Lakewood Manor
Lorraine Estates
Lowry Oaks
Manor Heights
Manor Heights North
Manor Heights West
Manor Hills Sub
Mcmasters Add
Mendels Resub Of Bloc
North Park
North Park 181
North Park Annex
North Way Sub
Oak Terrace Rev Of
Oaks At Riverview
Orange Terrace
Palm Sub Rev Map
Parkview Estates Rev
Pinehurst Park
Poinsettia Park
Purity Spgs Heights 1
Purity Spgs Heights 4
Rio Altos
Riverbend Sub
Riverside First Add To We
Riverside Second Add To W
Riviera Sub
Rose Sub
Seabron Sub
Seminole Heights North
Springoak Sub
Stetsons River Estates
Sulphur Hill
Sulphur Spgs
Sulphur Spgs Add
Susieanna Sub
Suwanee Heights
Temple Crest
Unplatted
Watrous Gardens Rev Map Of
West Suwanee Heights
Wilma Little Rev
Wilma South 2nd Add
Similar Properties
Contact Info
- The Real Estate Professional You Deserve
- Mobile: 904.248.9848
- phoenixwade@gmail.com

