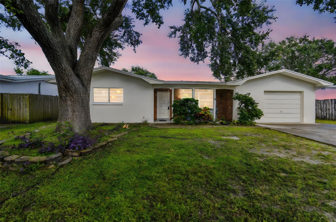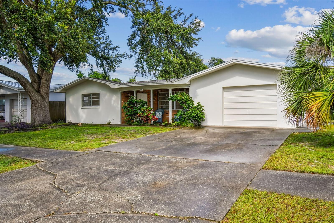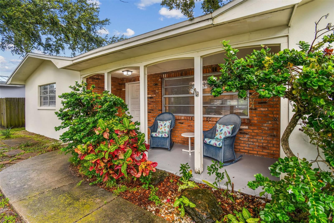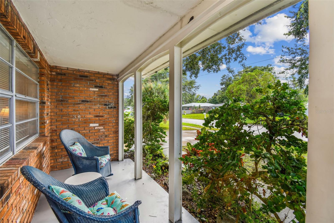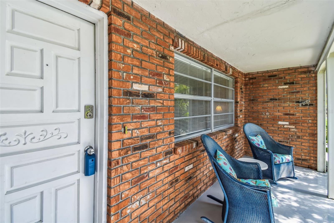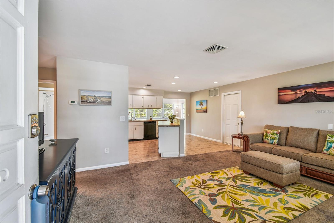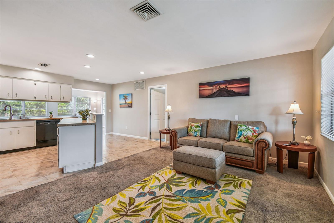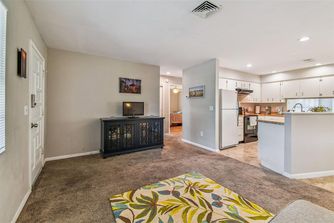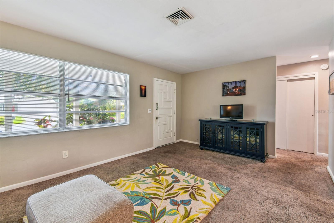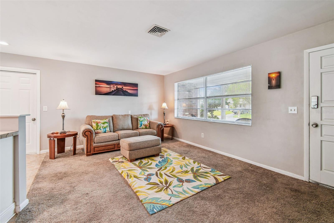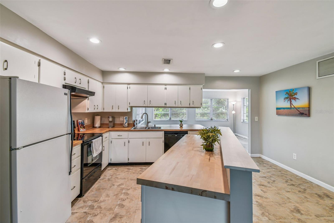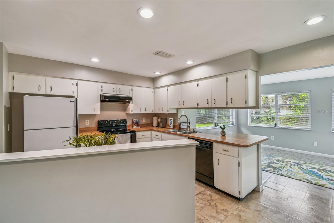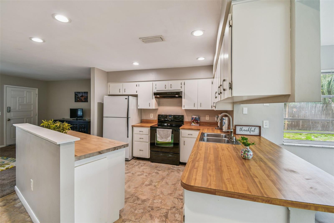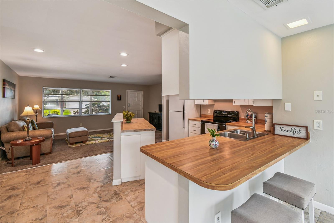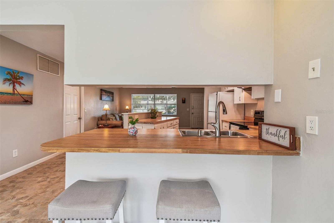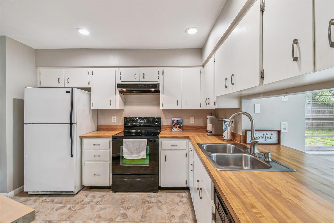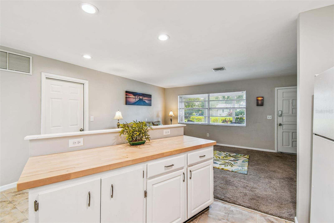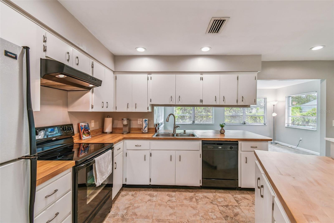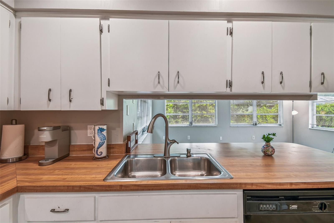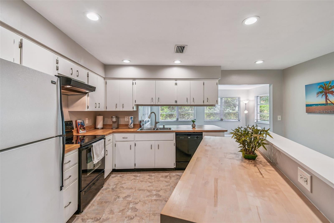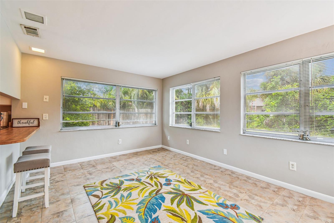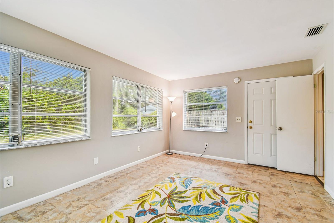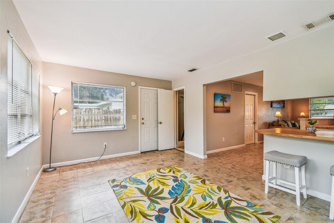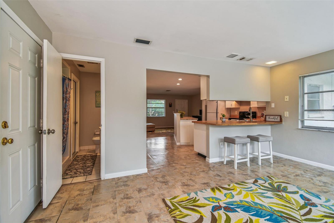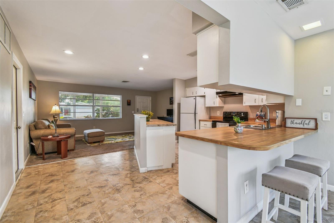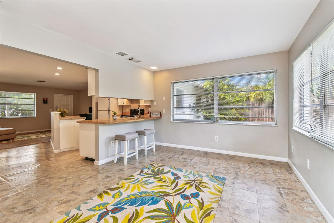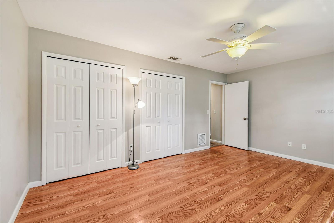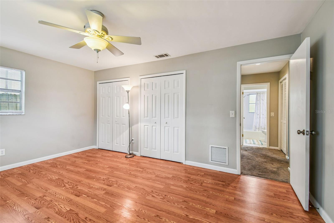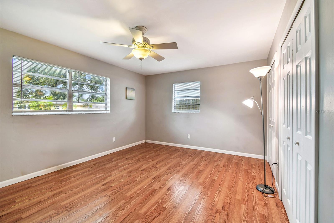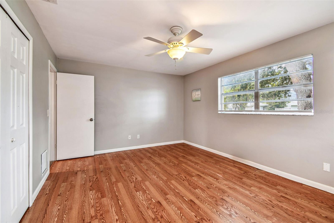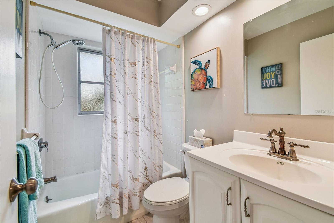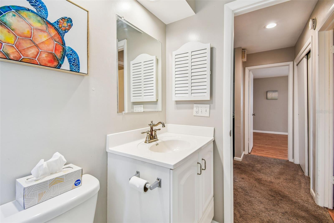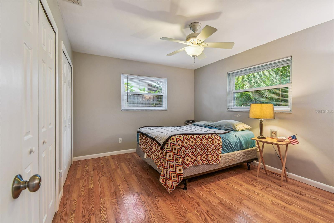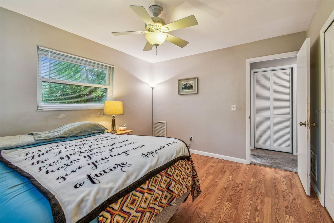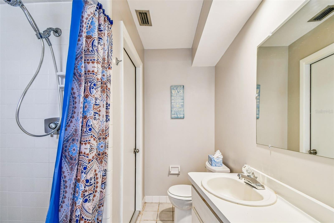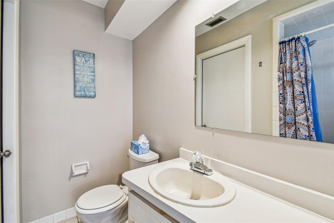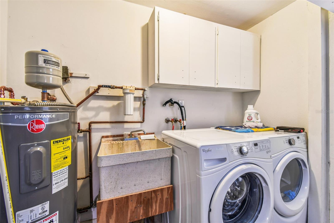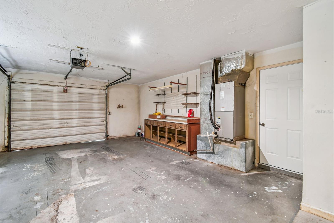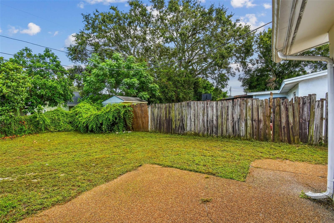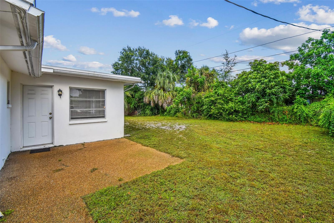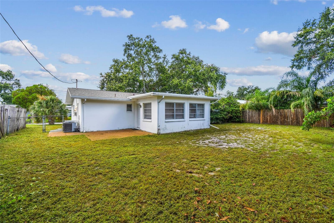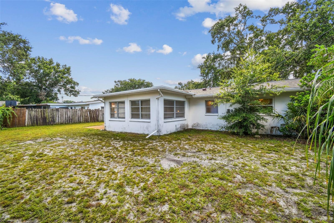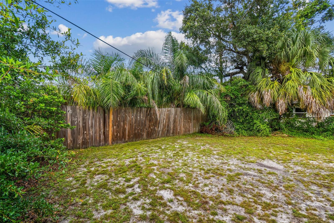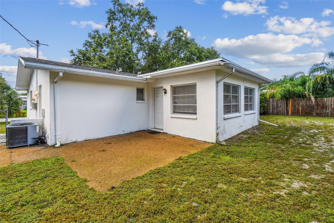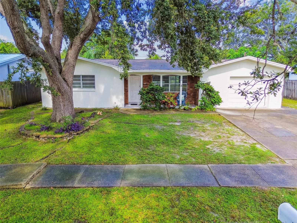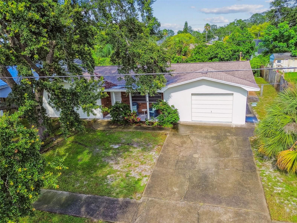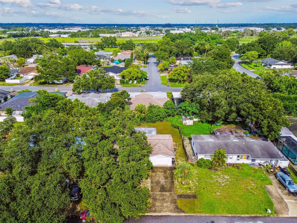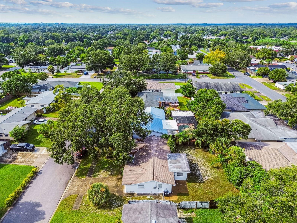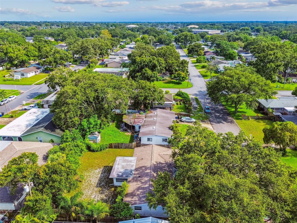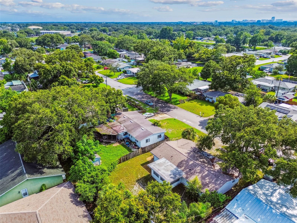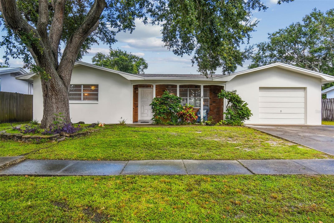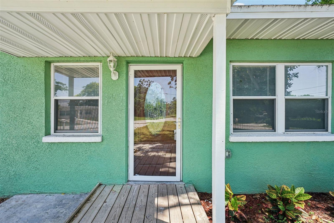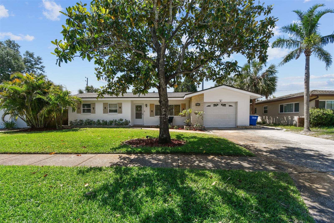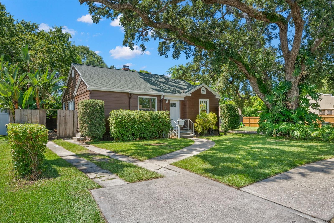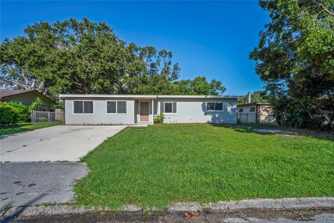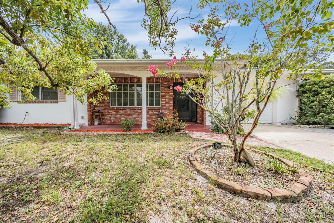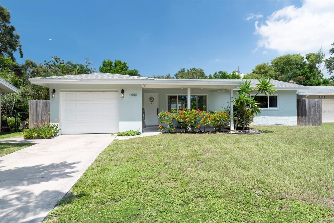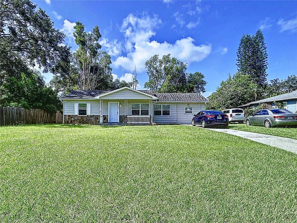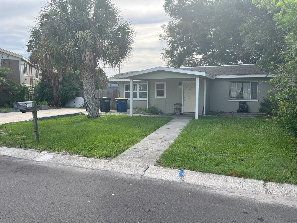PRICED AT ONLY: $350,000
Address: 1409 Arden Avenue, CLEARWATER, FL 33755
Description
Wow, What a Great Price for this spacious 2 bedroom/2 bath home with an oversized one car garage. Situated in Popular Highland Pines, this one features a covered front porch entry and a large, fenced back yard. It offers an open floor plan with a living room and separate dining room which could be used as a family room or home office instead. The kitchen has recessed lighting, a center island, a new faucet, and has an eating bar and eat in kitchen. Both bedrooms are large with plenty of closet space. The main bathroom features a tub with shower. The second full bathroom has a walk in shower and has a door that leads to the garage and laundry room. The Roof is only 6 years new, and this home is Block Construction in a NO Flood Zone. Close to Good Schools, Beaches, Shopping and Restaurants. Countryside Mall is less than 15 minutes away. Treat yourself to something Special.
Property Location and Similar Properties
Payment Calculator
- Principal & Interest -
- Property Tax $
- Home Insurance $
- HOA Fees $
- Monthly -
For a Fast & FREE Mortgage Pre-Approval Apply Now
Apply Now
 Apply Now
Apply Now- MLS#: TB8412223 ( Residential )
- Street Address: 1409 Arden Avenue
- Viewed: 28
- Price: $350,000
- Price sqft: $279
- Waterfront: No
- Year Built: 1976
- Bldg sqft: 1254
- Bedrooms: 2
- Total Baths: 2
- Full Baths: 2
- Garage / Parking Spaces: 1
- Days On Market: 53
- Additional Information
- Geolocation: 27.9811 / -82.7656
- County: PINELLAS
- City: CLEARWATER
- Zipcode: 33755
- Subdivision: Highland Pines 5th Add
- Elementary School: Skycrest Elementary PN
- Middle School: Dunedin Highland Middle PN
- High School: Clearwater High PN
- Provided by: WALKER AND ASSOCIATES REALTY
- Contact: Denise Baschuk
- 727-776-5430

- DMCA Notice
Features
Building and Construction
- Covered Spaces: 0.00
- Exterior Features: Sidewalk
- Flooring: Carpet, Ceramic Tile, Laminate, Linoleum
- Living Area: 1254.00
- Roof: Shake
School Information
- High School: Clearwater High-PN
- Middle School: Dunedin Highland Middle-PN
- School Elementary: Skycrest Elementary-PN
Garage and Parking
- Garage Spaces: 1.00
- Open Parking Spaces: 0.00
Eco-Communities
- Water Source: Public
Utilities
- Carport Spaces: 0.00
- Cooling: Central Air
- Heating: Central
- Sewer: Public Sewer
- Utilities: Cable Available, Electricity Connected, Public, Sewer Connected, Water Connected
Finance and Tax Information
- Home Owners Association Fee: 0.00
- Insurance Expense: 0.00
- Net Operating Income: 0.00
- Other Expense: 0.00
- Tax Year: 2024
Other Features
- Appliances: Dishwasher, Disposal, Dryer, Range, Range Hood, Refrigerator, Washer
- Country: US
- Interior Features: Ceiling Fans(s), Eat-in Kitchen, Primary Bedroom Main Floor, Thermostat
- Legal Description: HIGHLAND PINES 5TH ADD BLK 36, LOT 4
- Levels: One
- Area Major: 33755 - Clearwater
- Occupant Type: Owner
- Parcel Number: 11-29-15-39150-036-0040
- Views: 28
Nearby Subdivisions
Ambleside 2nd Add
Avondale
Bassadena
Blackshire Estates
Boulevard Heights
Brentwood Estates
Brentwood Estates 1st Add
Brooklawn
Cleardun
Country Club Add
Country Club Estates
Fairmont Sub
Floridena
Harbor Vista
Highland Estates Of Clearwater
Highland Oaks Estates
Highland Pines 4th Add
Highland Pines 5th Add
Highland Terrace Manor
Keystone Manor
Knights Acres
Knollwood Rep
Lincoln Place
Marshalls E A Sub
North Shore Park
Oak Hills
Palm Bluff 1st Add
Palm Terrace
Peale Park
Pine Brook
Pine Brook Highlands
Pine Ridge
Plaza Park Add Clearwater Impr
Roberson Sub
Sharps Sub J T
South Binghamton Park
Springfield Sub 1
Stevensons Heights
Subans Sub
Sunset Highlands
Sunset Lake Estates
Sunset Point 1st Add
Sunset Point 2nd Add
Sunset Ridge
Venetian Point
Windsor Park 1st Add
Woodmont Park
Woodmont Park Estates
Similar Properties
Contact Info
- The Real Estate Professional You Deserve
- Mobile: 904.248.9848
- phoenixwade@gmail.com
