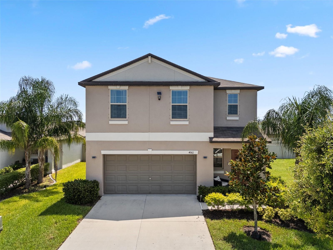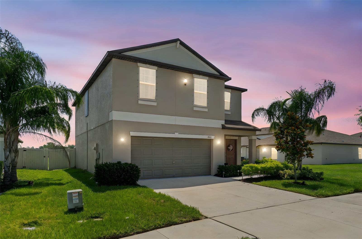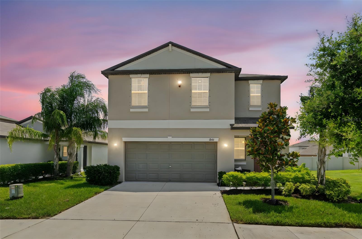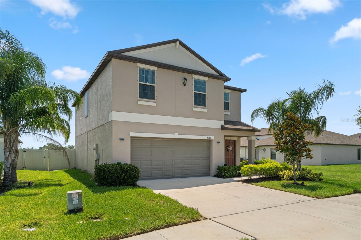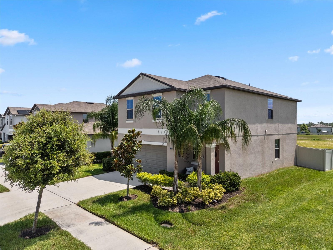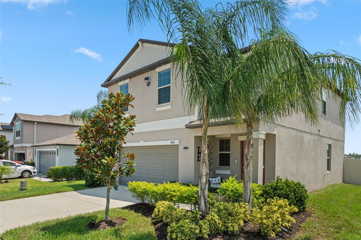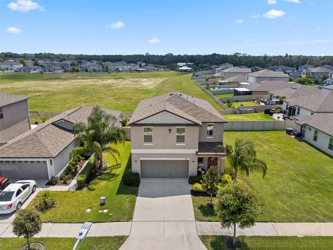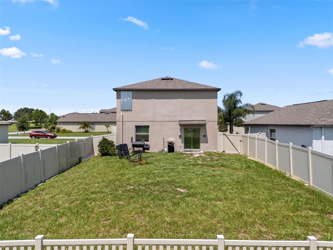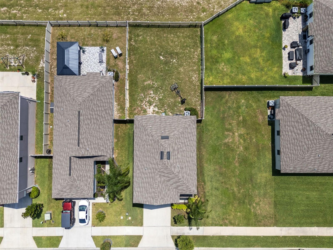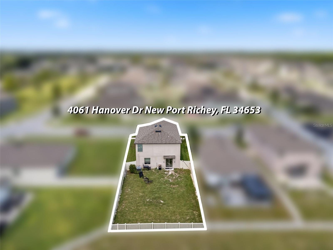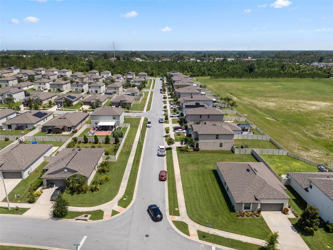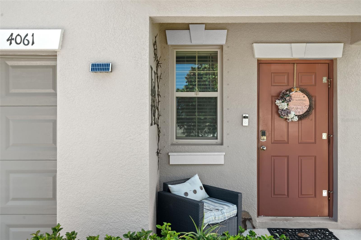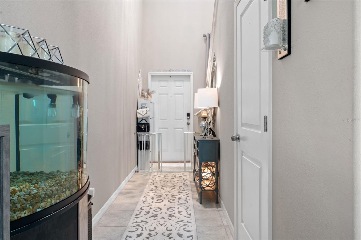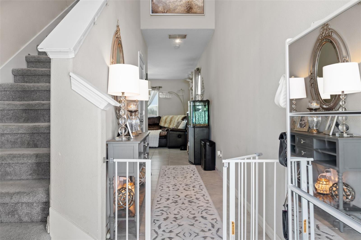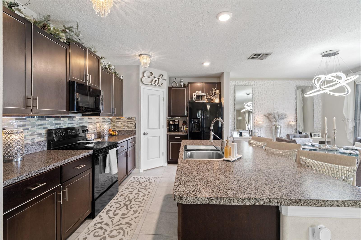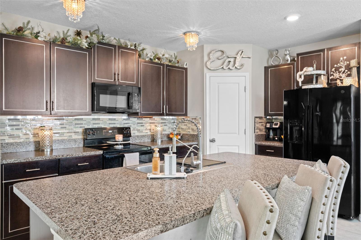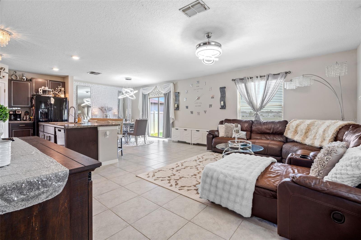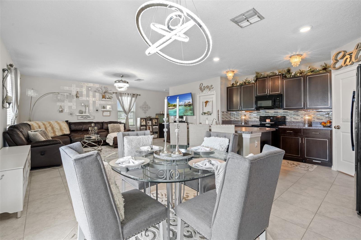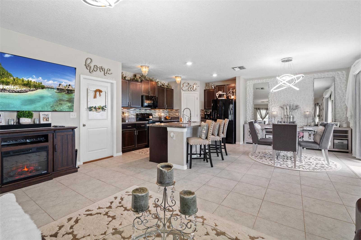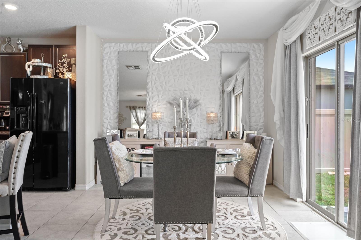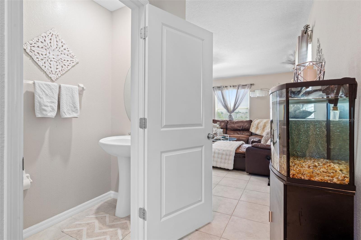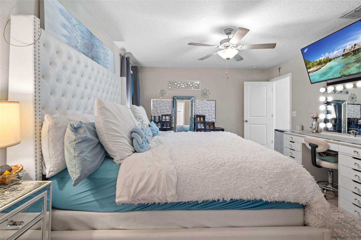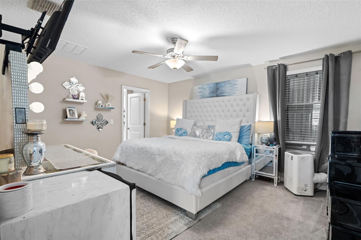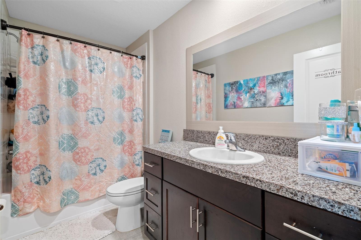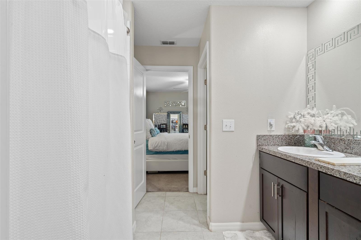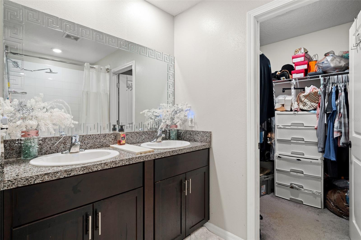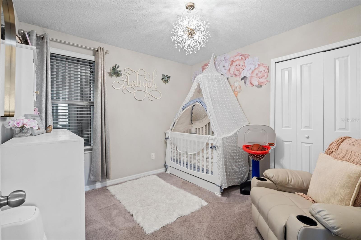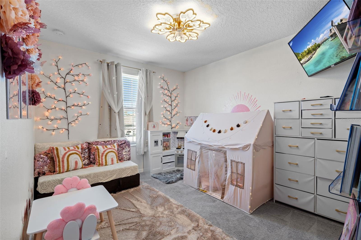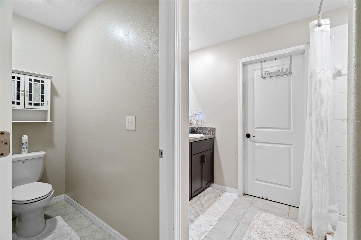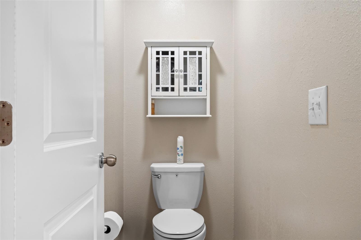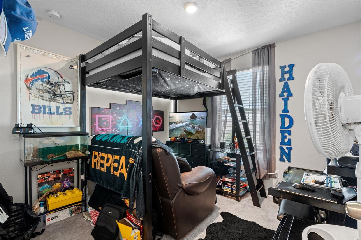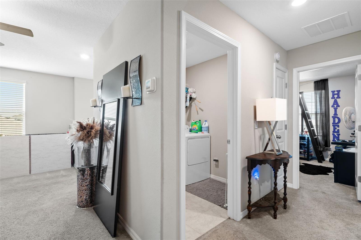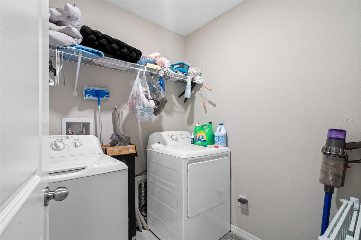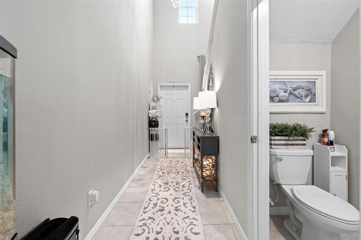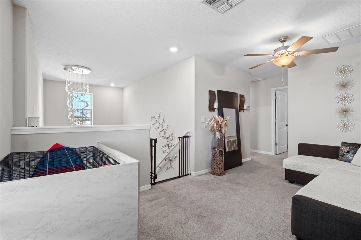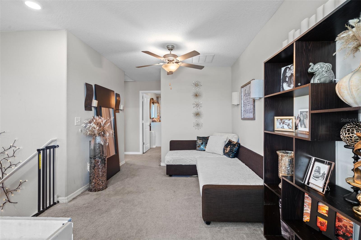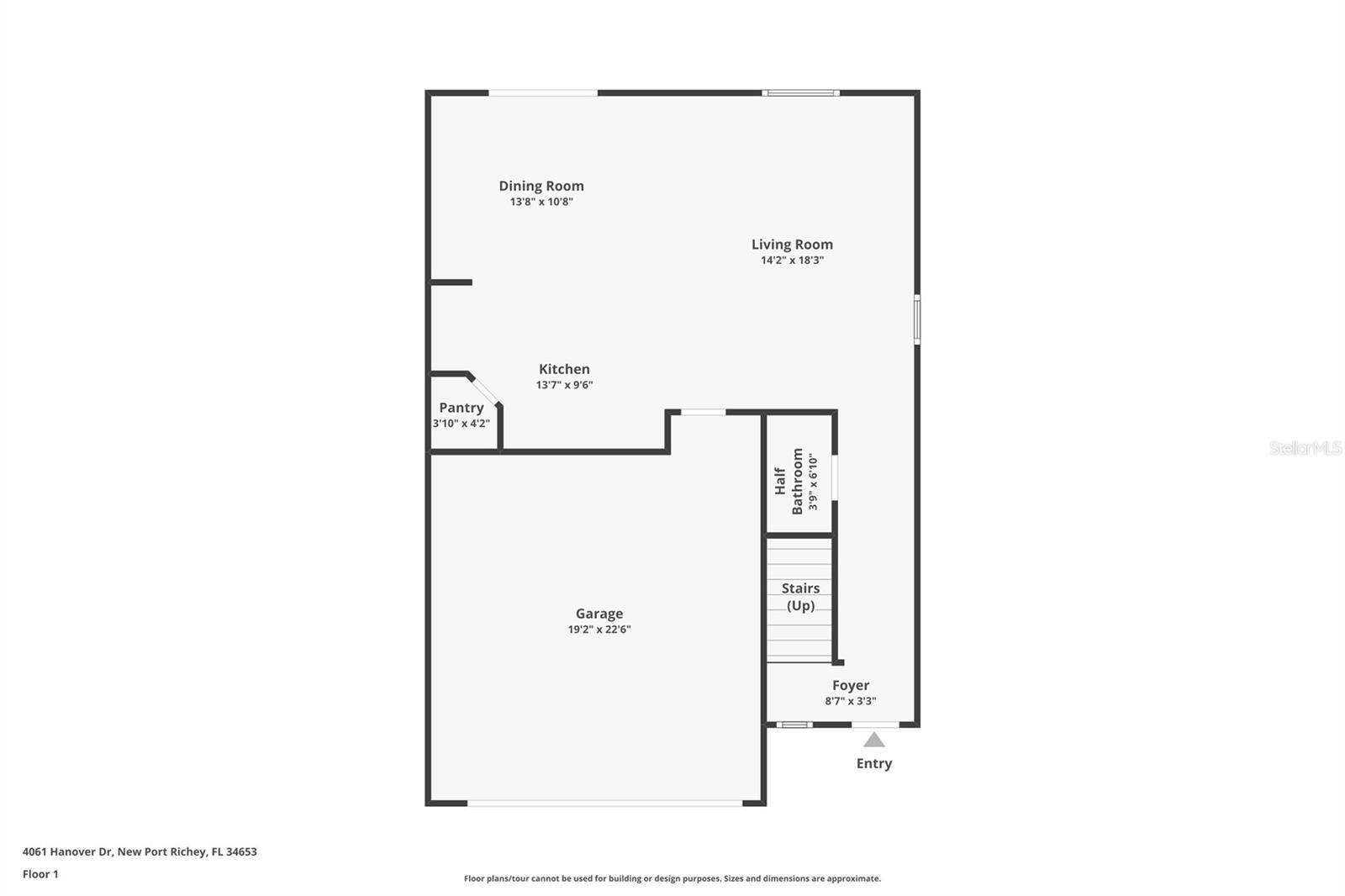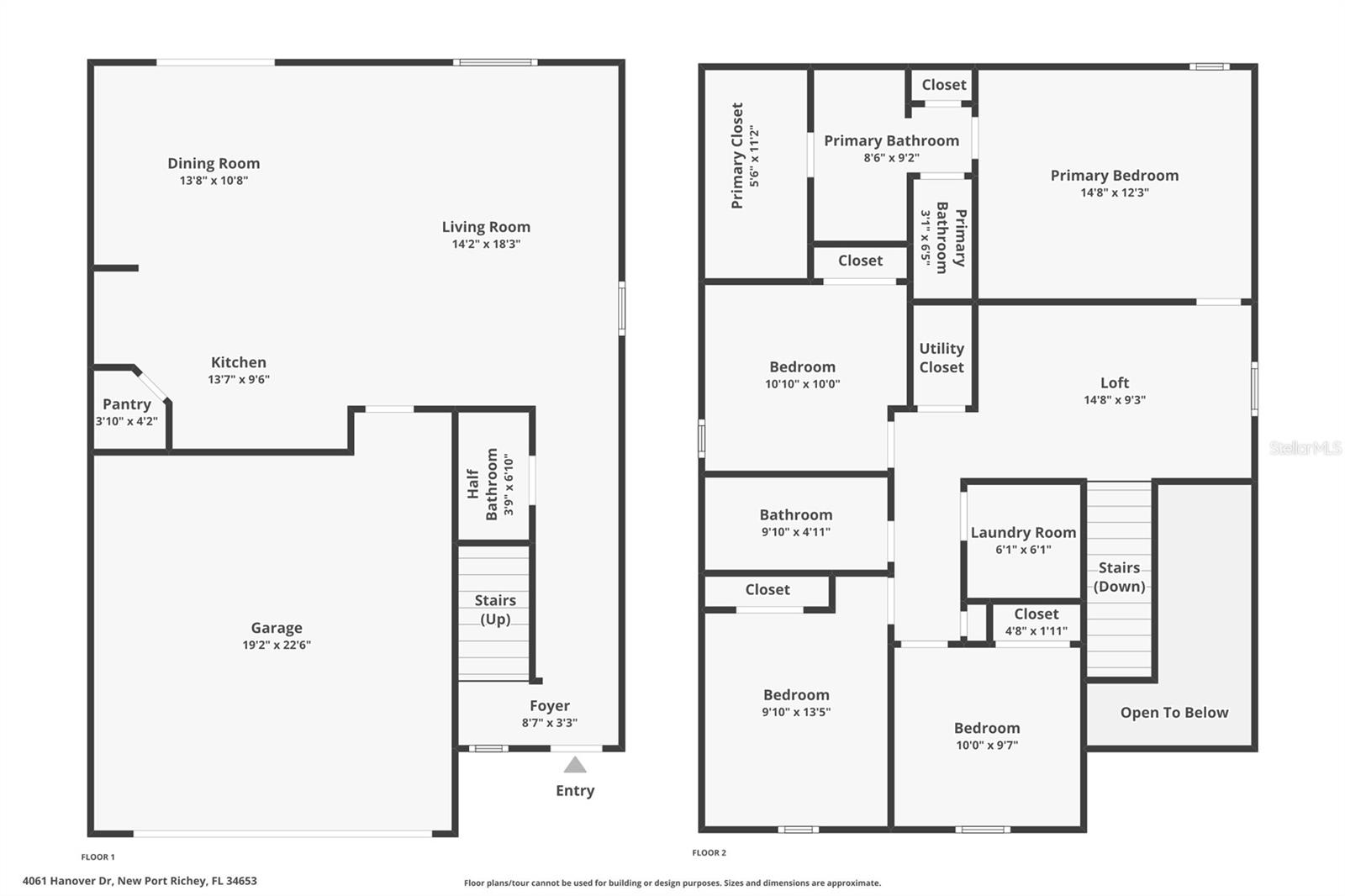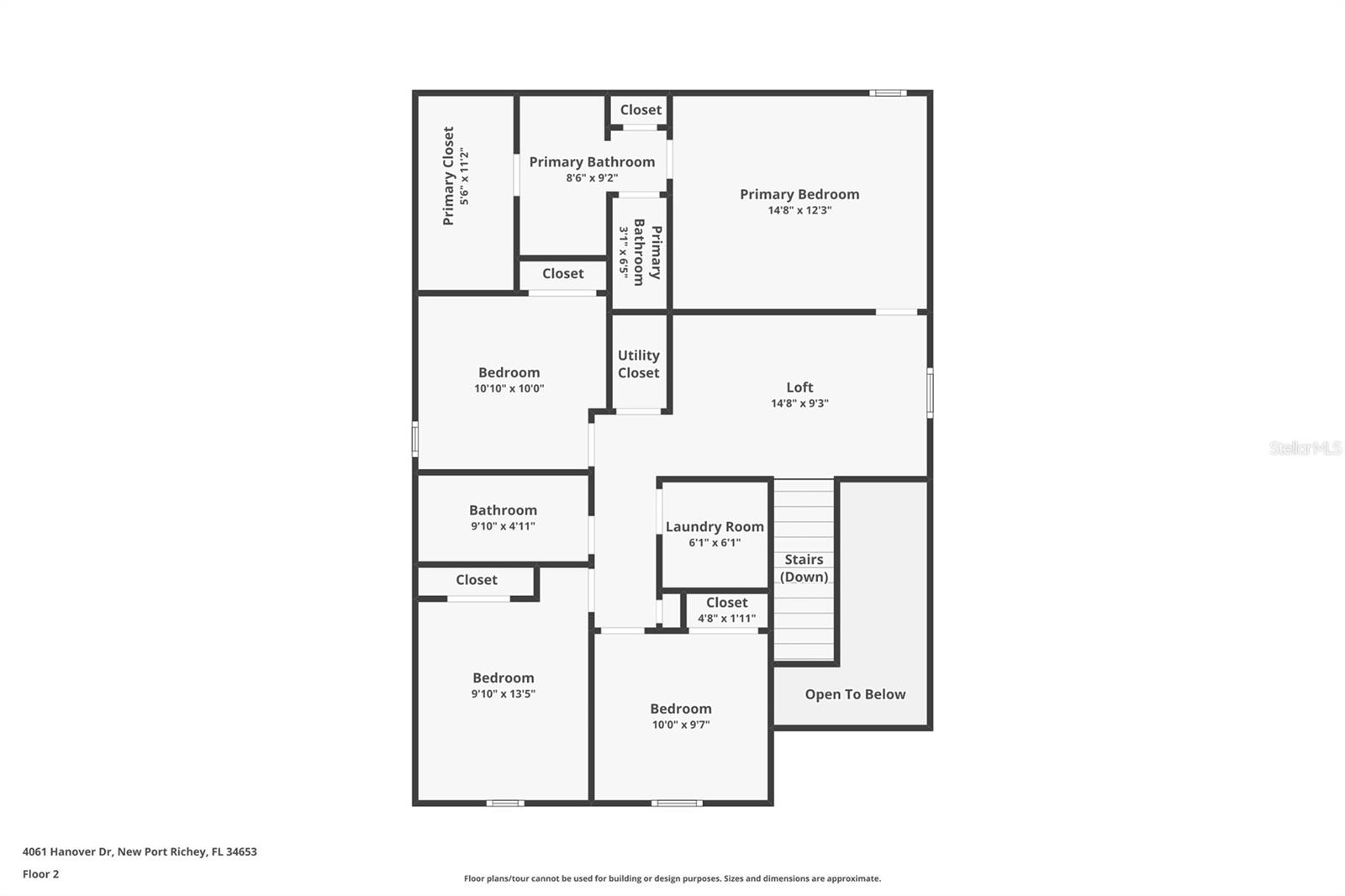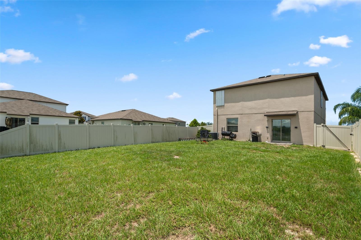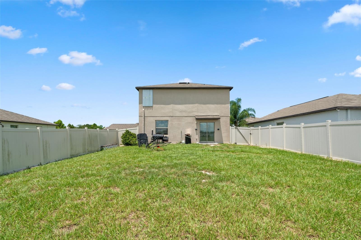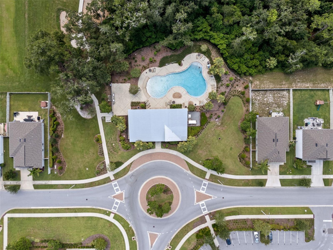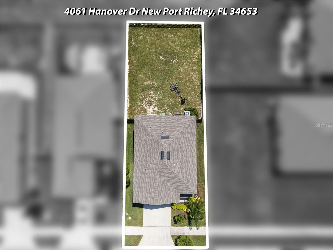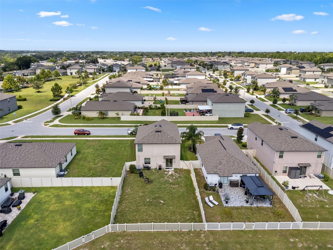PRICED AT ONLY: $379,900
Address: 4061 Hanover Drive, NEW PORT RICHEY, FL 34653
Description
Stop the car!!! Opportunity awaits. Awesome 4 bedroom, 2. 5 bathroom, 2 car garage home with fenced rear yard and great views!! Boasting almost 1,900 air conditioned square feet, this home has room for the whole family. All new carpeting and fresh paint throughout! First floor feautures: large kitchen with tons of counter space, center island and closet pantry, half bathroom and a huge family room with sliding doors to the fenced rear yard. Second floor feautures: spacious master suite with walk in closet, double vanity and step in shower. All additional bedrooms are located on the second floor with an additional full bathroom and upstairs laundry. Coppersprings is an amazing family community with walkways, community pool and playground. Close to restaurants, shops, hospitals and all of the conveniences that make this home!! Call today!!
Property Location and Similar Properties
Payment Calculator
- Principal & Interest -
- Property Tax $
- Home Insurance $
- HOA Fees $
- Monthly -
For a Fast & FREE Mortgage Pre-Approval Apply Now
Apply Now
 Apply Now
Apply Now- MLS#: TB8412299 ( Residential )
- Street Address: 4061 Hanover Drive
- Viewed: 46
- Price: $379,900
- Price sqft: $203
- Waterfront: No
- Year Built: 2021
- Bldg sqft: 1870
- Bedrooms: 4
- Total Baths: 3
- Full Baths: 2
- 1/2 Baths: 1
- Garage / Parking Spaces: 2
- Days On Market: 85
- Additional Information
- Geolocation: 28.2126 / -82.7095
- County: PASCO
- City: NEW PORT RICHEY
- Zipcode: 34653
- Subdivision: Copperspring Ph 2
- Provided by: RE/MAX ELITE REALTY
- Contact: Peter Kotsovolos
- 727-785-7653

- DMCA Notice
Features
Building and Construction
- Covered Spaces: 0.00
- Exterior Features: Other, Sidewalk, Sliding Doors
- Fencing: Vinyl
- Flooring: Carpet, Tile
- Living Area: 1870.00
- Roof: Shingle
Property Information
- Property Condition: Completed
Garage and Parking
- Garage Spaces: 2.00
- Open Parking Spaces: 0.00
Eco-Communities
- Water Source: Public
Utilities
- Carport Spaces: 0.00
- Cooling: Central Air
- Heating: Electric
- Pets Allowed: Dogs OK, Yes
- Sewer: Public Sewer
- Utilities: Electricity Available
Amenities
- Association Amenities: Clubhouse, Pool, Recreation Facilities, Trail(s)
Finance and Tax Information
- Home Owners Association Fee Includes: Pool
- Home Owners Association Fee: 99.50
- Insurance Expense: 0.00
- Net Operating Income: 0.00
- Other Expense: 0.00
- Tax Year: 2024
Other Features
- Appliances: Cooktop, Dishwasher, Microwave, Range, Range Hood, Refrigerator
- Association Name: Melrose Management Partnership
- Country: US
- Interior Features: Ceiling Fans(s), High Ceilings, Kitchen/Family Room Combo, Walk-In Closet(s)
- Legal Description: COPPERSPRING PHASE 2 PB 81 PG 084 BLOCK 9 LOT 17
- Levels: Two
- Area Major: 34653 - New Port Richey
- Occupant Type: Vacant
- Parcel Number: 21-26-16-0170-00900-0130
- Possession: Close Of Escrow
- Views: 46
- Zoning Code: MPUD
Nearby Subdivisions
Alaska Sub
Alken Acres
Briar Patch
Casson Heights
Cedar Pointe Condo Ph 01
Conniewood
Copperspring
Copperspring Ph 2
Copperspring Ph 3
Cotee River Highlands
Cypress Knolls Sub
Cypress Trace
Deer Park
Golden Heights
Hazeldon Estates
Hillandale
Holiday Gardens Estates
Jasmine Hills
Lakewood Estates
Lakewood Villas
Magnolia Manor
Magnolia Valley
Mill Run Ph 04
Millpond Estates
Millpond Estates Section Five
Millpond Lake Villas
Millpond Lakes Villas Condo
New Port Richey
New Port Richey City
New Port Richey Town
Not In Hernando
Old Grove
Orange Land Sub
Osteen Estates Sub
Park Lake Estates
Port Richey Co Rev Place
Port Richey Land Co Sub
Riverside Sub
Riverview Terrace Rep
Stony Point
Summer Lakes Tr 01-02
Summer Lakes Tr 0102
Summer Lakes Tr 0305
Tanglewood Terrace
Tropic Shores
Valencia Terrace
Virginia City
Wood Trail Village
Woodland Hills
Woodridge Estates
Woodridge Estates A Sub
Contact Info
- The Real Estate Professional You Deserve
- Mobile: 904.248.9848
- phoenixwade@gmail.com
