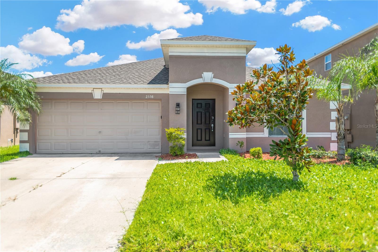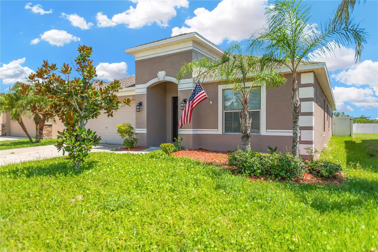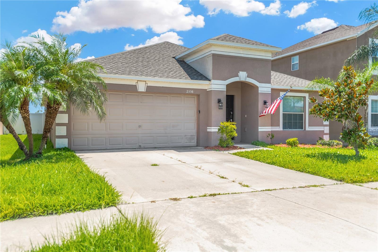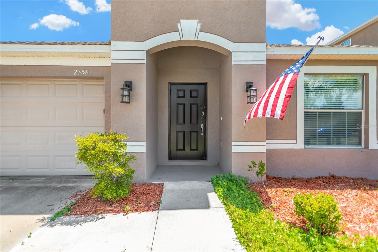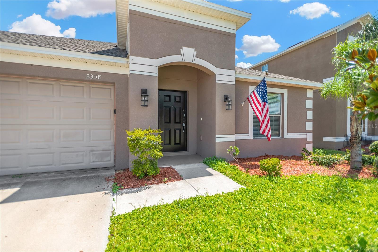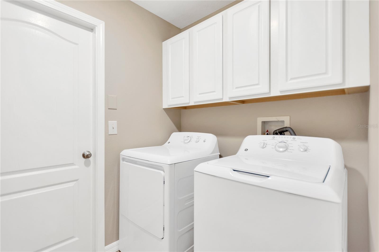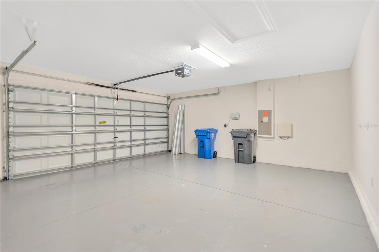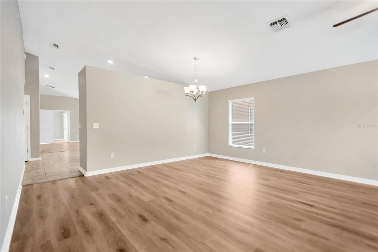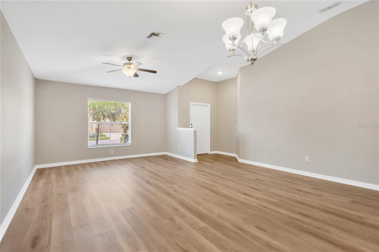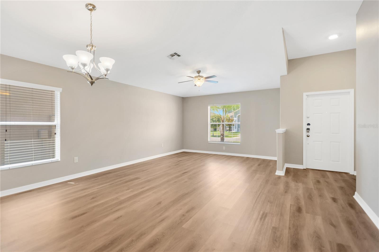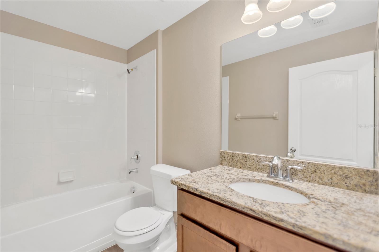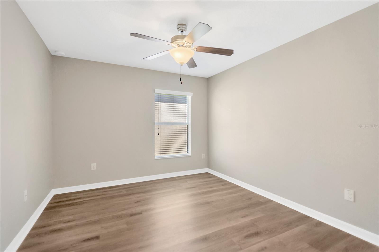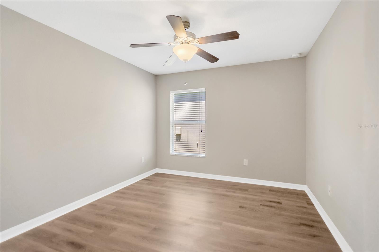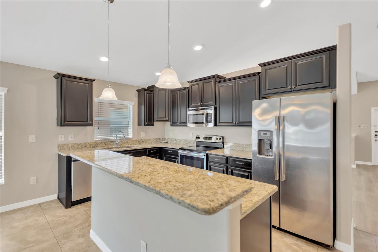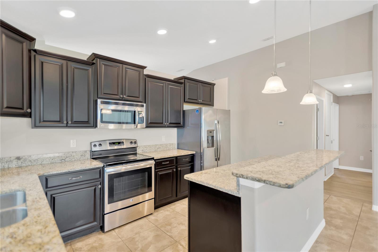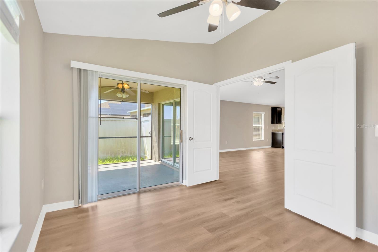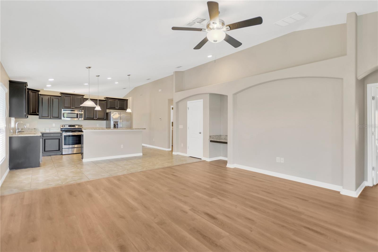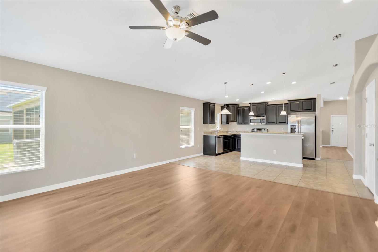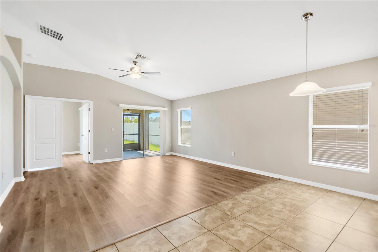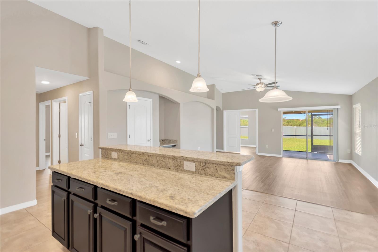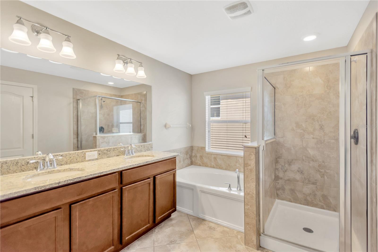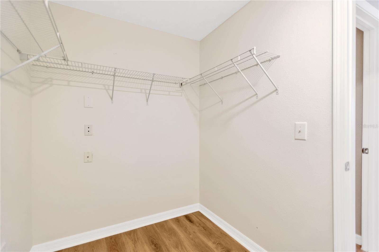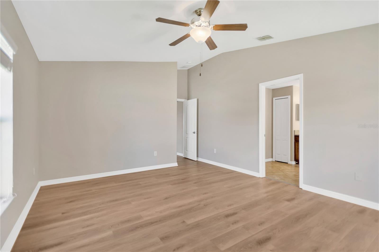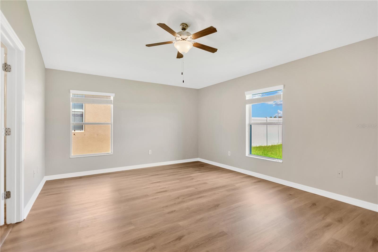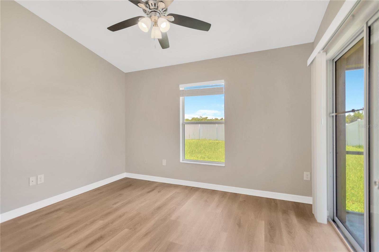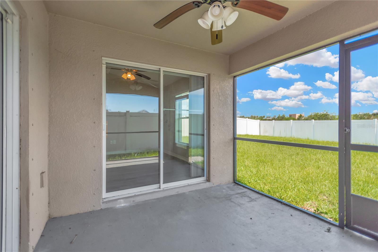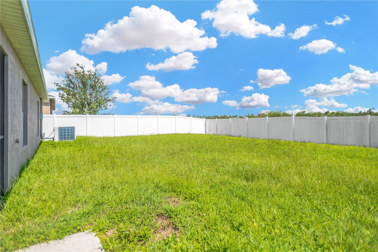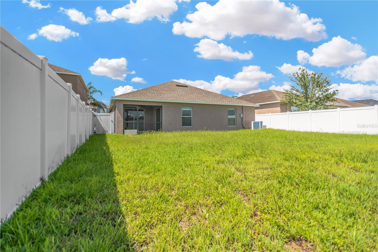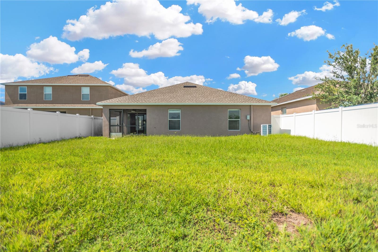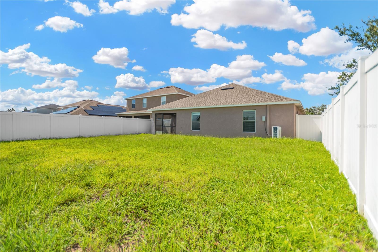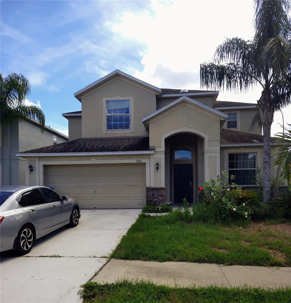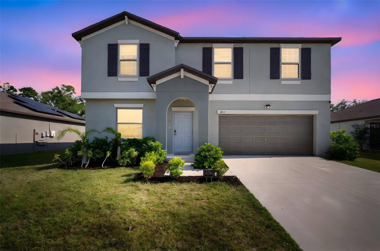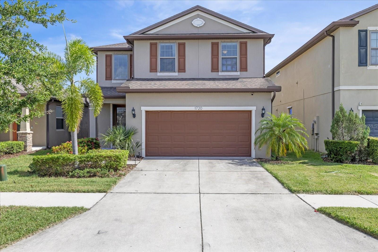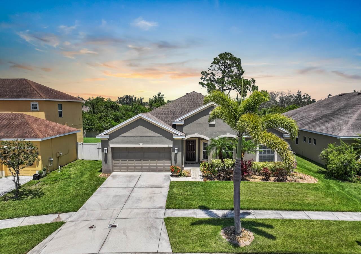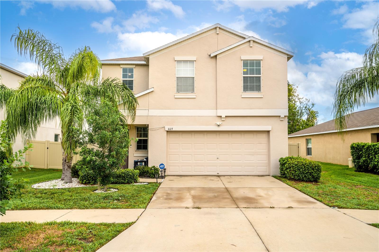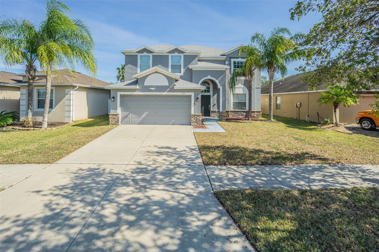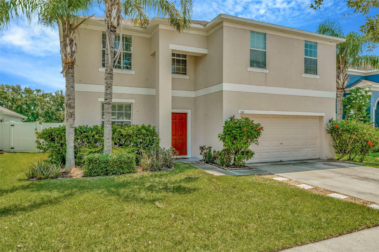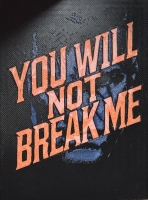PRICED AT ONLY: $339,000
Address: 2358 Dovesong Trace Drive, RUSKIN, FL 33570
Description
Welcome to 2358 Dovesong Trace Drive, a beautifully maintained 3 bedroom, 2 bathroom home with a den, located in the highly sought after gated community of Hawks Point in Ruskin, FL. Built in 2015, this spacious single story residence offers over 2,000 square feet of living space and features a thoughtfully designed split floor plan ideal for privacy and functionality. As you enter, youre greeted by a formal living and dining room combination that leads into a bright and open family roomperfect for gatherings and daily relaxation. The large kitchen is a chefs delight, complete with granite countertops, stainless steel appliances, ample cabinetry, a walk in pantry, and an oversized island with breakfast bar that seamlessly connects to the cozy dining nook and family room. French doors open to a versatile den or office that could easily serve as a fourth bedroom, media room, or playroom. The spacious owners suite boasts tray ceilings, a walk in closet, and an en suite bathroom with dual sinks, a soaking tub, and a separate glass enclosed shower. Secondary bedrooms are located on the opposite side of the home and share a full bathroom, providing ideal separation for family or guests. Enjoy indoor outdoor Florida living with a fully fenced backyard featuring low maintenance PVC fencing and a covered, screened lanai that offers a peaceful space to relax with no rear neighbors. Additional features include high ceilings, ceramic tile and laminate flooring in main living areas, and ceiling fans throughout. With a transferable warranty for energy efficient comfort. The two car garage provides extra storage and convenience, while the lushly landscaped front yard offers charming curb appeal. Located in a community that offers resort style amenitiesincluding a gated entrance, community pool, fitness center, playground, clubhouse, and dog parkthis home is close to shopping, dining, schools, and major highways like US 41 and I 75, offering easy access to Tampa, Sarasota, and Gulf beaches. Whether you're working from home, entertaining, or just looking for a quiet retreat, this move in ready gem has it all. Schedule your private showing today and come see why this home stands out in one of Ruskins most desirable neighborhoods.
Property Location and Similar Properties
Payment Calculator
- Principal & Interest -
- Property Tax $
- Home Insurance $
- HOA Fees $
- Monthly -
For a Fast & FREE Mortgage Pre-Approval Apply Now
Apply Now
 Apply Now
Apply Now- MLS#: TB8412406 ( Residential )
- Street Address: 2358 Dovesong Trace Drive
- Viewed: 30
- Price: $339,000
- Price sqft: $164
- Waterfront: No
- Year Built: 2015
- Bldg sqft: 2065
- Bedrooms: 3
- Total Baths: 2
- Full Baths: 2
- Garage / Parking Spaces: 3
- Days On Market: 85
- Additional Information
- Geolocation: 27.7247 / -82.4009
- County: HILLSBOROUGH
- City: RUSKIN
- Zipcode: 33570
- Subdivision: Hawks Point Ph S2
- Provided by: EXP REALTY LLC
- Contact: John Scalia
- 888-883-8509

- DMCA Notice
Features
Building and Construction
- Covered Spaces: 0.00
- Exterior Features: Lighting
- Flooring: Other
- Living Area: 2065.00
- Roof: Shingle
Garage and Parking
- Garage Spaces: 1.00
- Open Parking Spaces: 0.00
Eco-Communities
- Water Source: Public
Utilities
- Carport Spaces: 2.00
- Cooling: Central Air
- Heating: Central
- Pets Allowed: Breed Restrictions, Yes
- Sewer: Public Sewer
- Utilities: Other
Finance and Tax Information
- Home Owners Association Fee: 270.00
- Insurance Expense: 0.00
- Net Operating Income: 0.00
- Other Expense: 0.00
- Tax Year: 2024
Other Features
- Appliances: Other
- Association Name: Hawks Point
- Country: US
- Interior Features: Other
- Legal Description: HAWKS POINT PHASE S-2 LOT 90
- Levels: One
- Area Major: 33570 - Ruskin/Apollo Beach
- Occupant Type: Vacant
- Parcel Number: U-03-32-19-9VV-000000-00090.0
- Views: 30
- Zoning Code: PD
Nearby Subdivisions
Antigua Cove Ph 1
Antigua Cove Ph 2
Antigua Cove Ph 3a
Antigua Cove Ph 3b
Bahia Lakes Ph 1
Bahia Lakes Ph 2
Bahia Lakes Ph 3
Bahia Lakes Ph 4
Bahia Lakes Phase 2
Bayou Pass Village
Bayou Pass Village Ph Four
Bayou Pass Villg Ph Three
Bayridge
Brookside
Brookside Estates
Brookside Estates Phase 1 And
Byrd Acres
Careys Pirate Point
Collura Sub
Collura Sub 1st Add
Glencovebaypark Ph 2
Gores Add To Ruskin Flor
Hawks Point
Hawks Point Ph 1a1
Hawks Point Ph 1a2 2nd Prcl
Hawks Point Ph 1b1
Hawks Point Ph 1b1 1st Prcl
Hawks Point Ph 1b2 2nd Pt
Hawks Point Ph 1c
Hawks Point Ph 1c2 1d
Hawks Point Ph S1
Hawks Point Ph S2
Island Resort At Mariners Club
Kims Cove
Lillie Estates
Lost River Preserve Ph I
Mira Lago West Ph 1
Mira Lago West Ph 2a
Mira Lago West Ph 2b
Not On List
Osprey Reserve
Pirates Point Minor Subdivisi
Point Heron
River Bend
River Bend Ph 1a
River Bend Ph 1b
River Bend Ph 3a
River Bend Ph 3b
River Bend Ph 4a
River Bend Phase 4a
River Bend West Sub
Riverbend West Ph 1
Riverbend West Ph 2
Riverbend West Subdivision Pha
Ruskin City 1st Add
Ruskin City Map
Ruskin City Map Of
Ruskin Colony Farms
Ruskin Colony Farms 1st Extens
Ruskin Reserve
Sable Cove
Sandpiper Point
Shell Cove
Shell Cove Ph 1
Shell Cove Ph 2
Shell Point Manor
Shell Point Road Sub
Shell Point Sub
Sherwood Forest
South Haven
Southshore Yacht Club
Spencer Creek
Spencer Creek Phase 1
Spencer Crk Ph 1
Spencer Crk Ph 2
Spyglass At River Bend
Sun City
Sun City Ross Add To
Unplatted
Wellington North At Bay Park
Wynnmere East Ph 2
Wynnmere West Ph 1
Wynnmere West Ph 2 3
Wynnmere West Phases 2 3
Similar Properties
Contact Info
- The Real Estate Professional You Deserve
- Mobile: 904.248.9848
- phoenixwade@gmail.com
