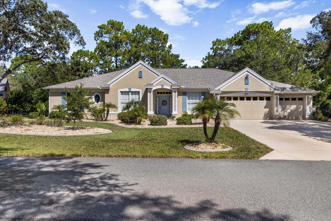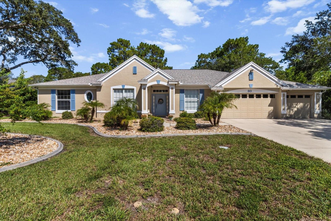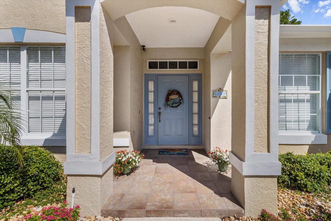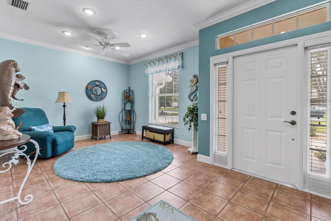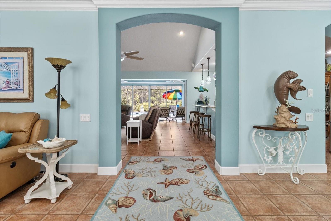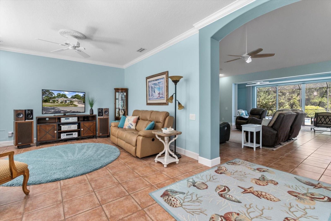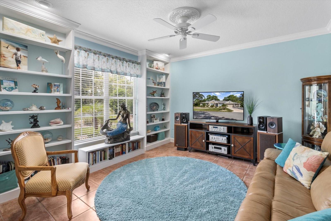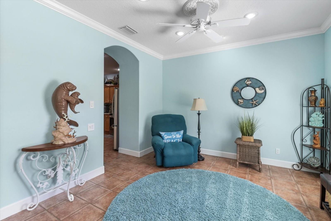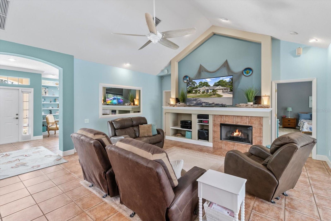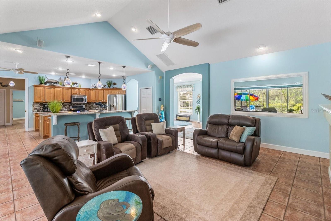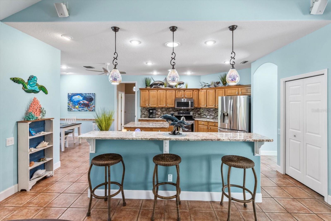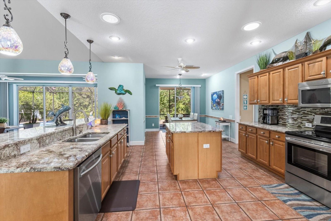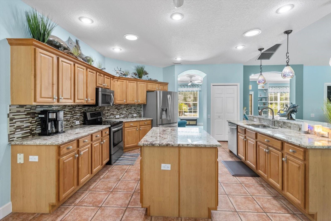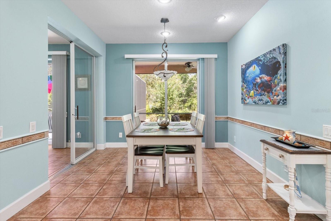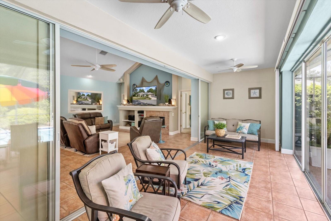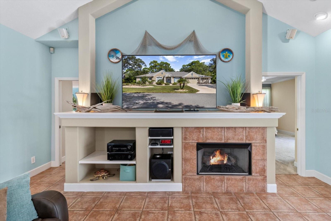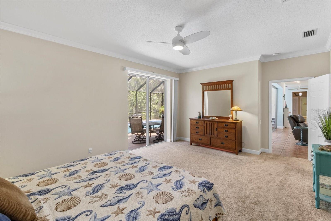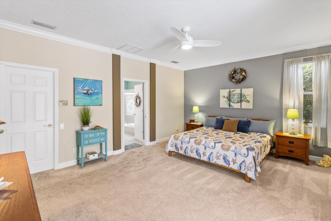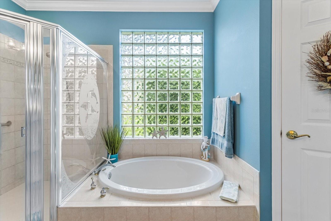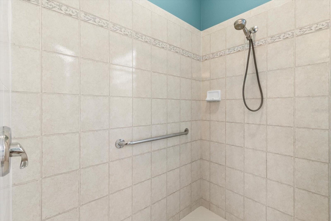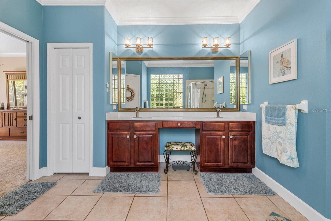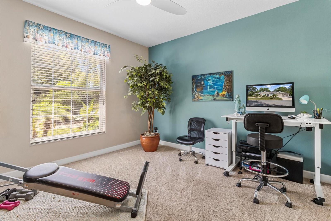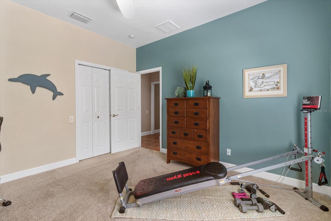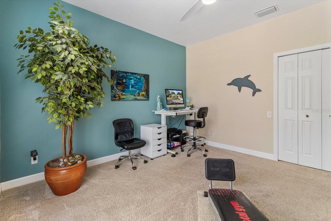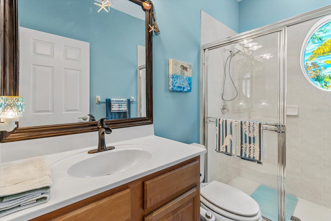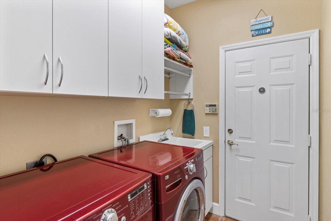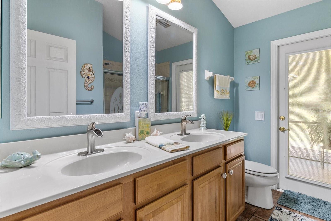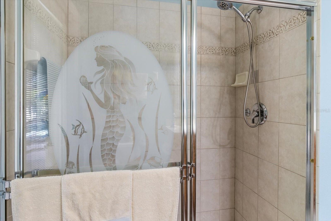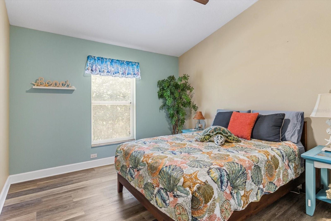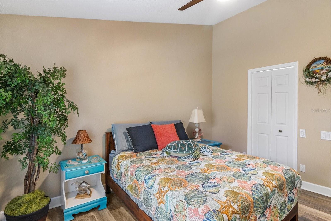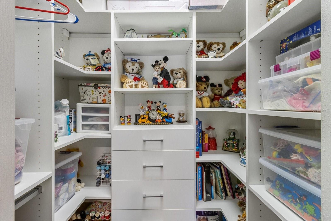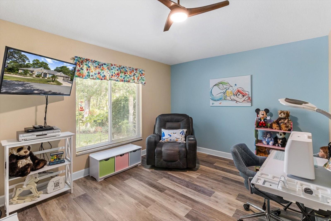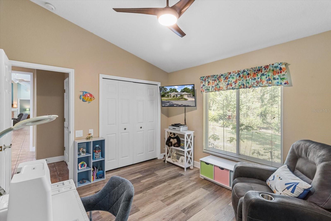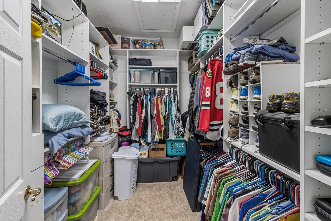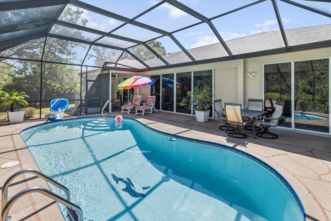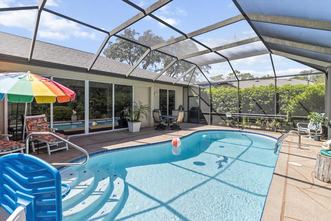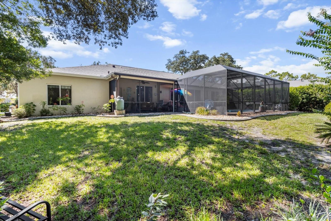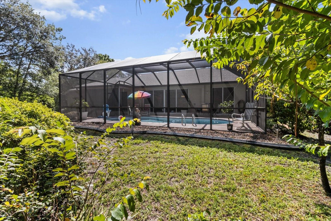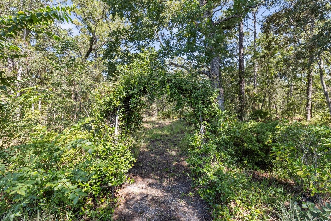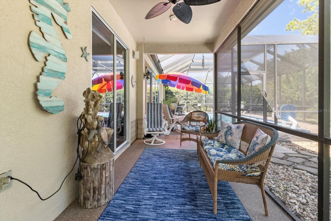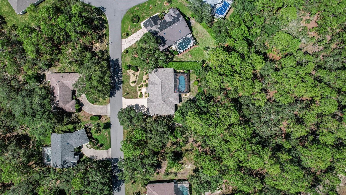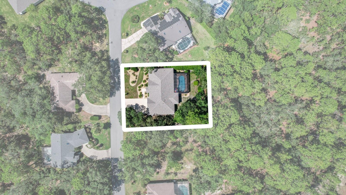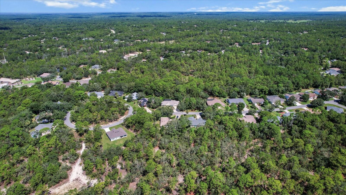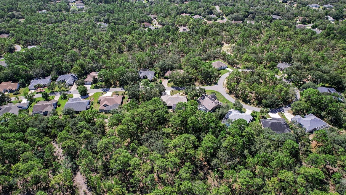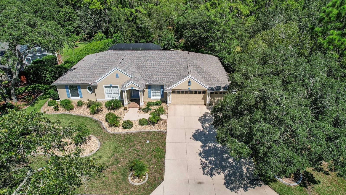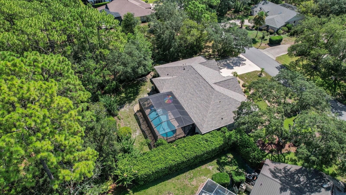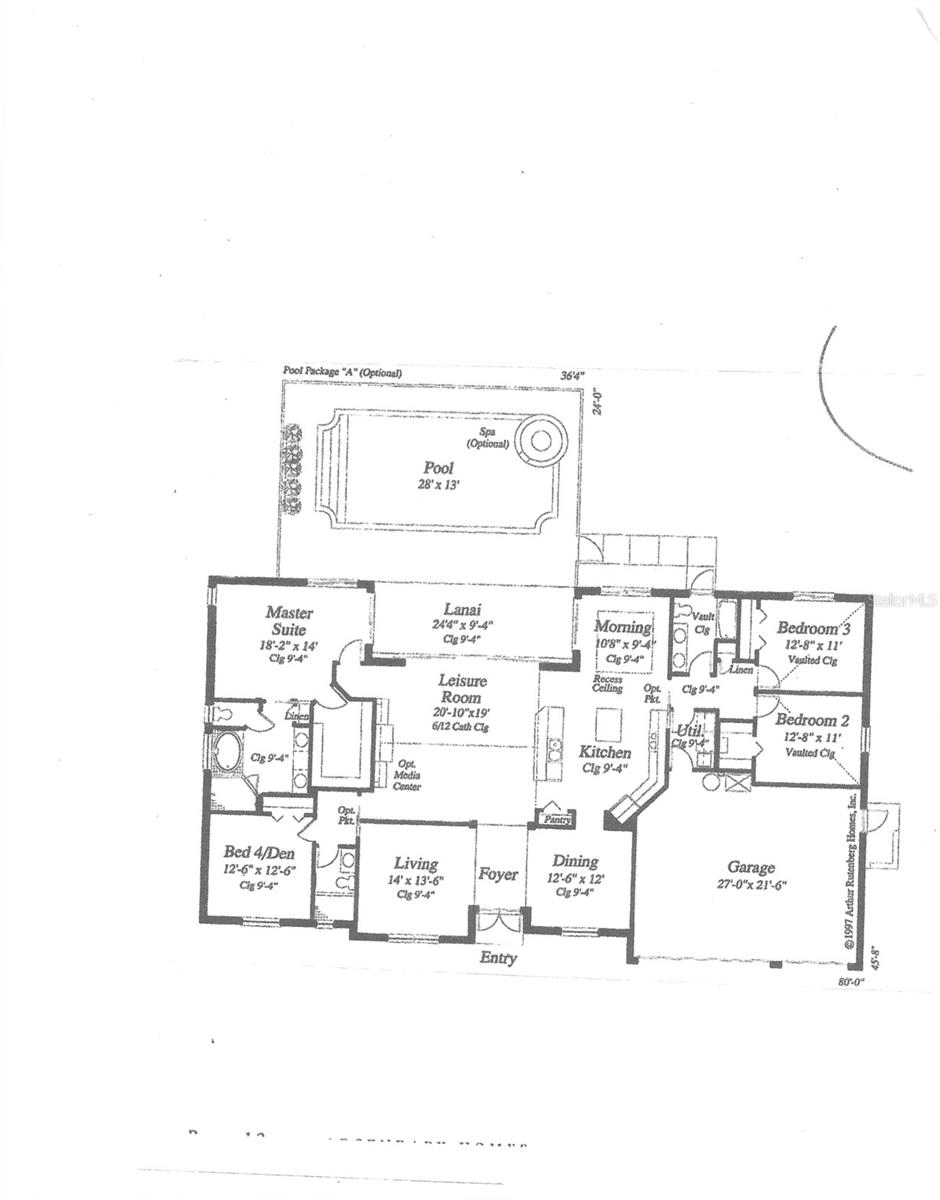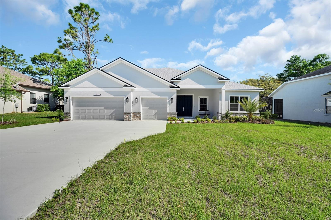PRICED AT ONLY: $465,000
Address: 30 Mayflower Court S, HOMOSASSA, FL 34446
Description
This custom built POOL home, crafted by a builder known for quality and craftsmanship, offers space, flexibility, and a smart layout suited for large or multi generational living. With 4 bedrooms, 3 full baths, and a 3 car garage across 2,856 square feet, the home blends comfort and functionality throughout. The split floor plan features a separate guest suite behind a pocket door with two bedrooms and a bath, plus a third ensuite bedroom in addition to the spacious primary suiteproviding multiple options for extended family or guests. Recent upgrades include a new roof and gutters (2024), Fresh interior/exterior paint (2025)giving the home a refreshed, like new feel. The chefs kitchen boasts maple cabinetry, granite countertops, a large center island, and newer stainless steel appliances for family meals or entertaining. The family room impresses with a 17 foot vaulted ceiling, three solar tubes, and a gas fireplace with a 12 foot custom mantle, flanked by built in bookcases and an entertainment center. The Florida room opens wide to a newly rescreened POOL cage with Phifer 20/20 no see um mesh where you'll enjoy your POOL with Diamond Brite finish and a built in automatic cleaning system. All this on a deep greenbelt offering a peaceful outdoor setting. Additional highlights include: California Closets in three bedrooms, 14 Italian tile in main living areas, Hurricane rated front, side and garage doors, Whole house water filtration, Extra attic insulation for energy efficiency, Manicured landscaping. With its flexible floor plan, thoughtful upgrades, and inviting indoor outdoor spaces, this home is move in ready and built for lasting comfort.
Property Location and Similar Properties
Payment Calculator
- Principal & Interest -
- Property Tax $
- Home Insurance $
- HOA Fees $
- Monthly -
For a Fast & FREE Mortgage Pre-Approval Apply Now
Apply Now
 Apply Now
Apply Now- MLS#: TB8412890 ( Residential )
- Street Address: 30 Mayflower Court S
- Viewed: 7
- Price: $465,000
- Price sqft: $126
- Waterfront: No
- Year Built: 1999
- Bldg sqft: 3704
- Bedrooms: 4
- Total Baths: 3
- Full Baths: 3
- Garage / Parking Spaces: 3
- Days On Market: 7
- Additional Information
- Geolocation: 28.7376 / -82.5122
- County: CITRUS
- City: HOMOSASSA
- Zipcode: 34446
- Subdivision: Sugarmill Woods
- Provided by: COLDWELL BANKER NEXT GENERATIO
- Contact: Pamela Pareja
- 352-794-6100

- DMCA Notice
Features
Building and Construction
- Covered Spaces: 0.00
- Exterior Features: Sprinkler Metered
- Flooring: Carpet, Ceramic Tile
- Living Area: 2856.00
- Roof: Shingle
Property Information
- Property Condition: Completed
Garage and Parking
- Garage Spaces: 3.00
- Open Parking Spaces: 0.00
Eco-Communities
- Pool Features: Gunite, In Ground
- Water Source: Public
Utilities
- Carport Spaces: 0.00
- Cooling: Central Air
- Heating: Heat Pump
- Pets Allowed: Yes
- Sewer: Public Sewer
- Utilities: Cable Connected, Electricity Connected, Propane, Sprinkler Meter
Finance and Tax Information
- Home Owners Association Fee: 132.00
- Insurance Expense: 0.00
- Net Operating Income: 0.00
- Other Expense: 0.00
- Tax Year: 2024
Other Features
- Appliances: Convection Oven, Dishwasher, Disposal, Dryer, Refrigerator, Washer, Water Filtration System
- Association Name: Cypress Village POA
- Country: US
- Interior Features: Built-in Features, Cathedral Ceiling(s), Ceiling Fans(s), Crown Molding, High Ceilings, Kitchen/Family Room Combo, Open Floorplan, Split Bedroom, Stone Counters, Thermostat, Walk-In Closet(s), Window Treatments
- Legal Description: SUGARMILL WOODS CYPRESS VLG PB 9 PG 86 LOT 15 BLK 76
- Levels: One
- Area Major: 34446 - Homosassa
- Occupant Type: Owner
- Parcel Number: 18E-20S-13-0010-00760-0150
- Zoning Code: PDR
Nearby Subdivisions
Chestnut Hill Unrec
Cypress Village
Deer Park Community
Glen Acres Estates
Green Acres
Green Acres Add
Gulf Highway Land
Heather Hill
High Oaks Unrec Sub
High Ridge Est.
Homasassa
Homosassa Gardens
Homosassa Hills
Homosassa Springs Gardens
Homosassa Unit 4
Kenwood North Unrec Sub
Leisure Acres Unit 04a
Lucky Hills
N/a
New Homosassa Village
Not In Hernando
Not On List
Oakleaf Villas
Replat Of Deer Park
Sasser Oaks
Skylark Acres
Spring Gardens
Sugarmill Ranches
Sugarmill Woods
Sugarmill Woods - Cypress Vill
Sugarmill Woods - Oak Village
Sugarmill Woods - Southern Woo
Sugarmill Woods - The Hammocks
Sugarmill Woods Cypress Villag
Sugarmill Woods Oak Village
Unrecorded
Similar Properties
Contact Info
- The Real Estate Professional You Deserve
- Mobile: 904.248.9848
- phoenixwade@gmail.com
