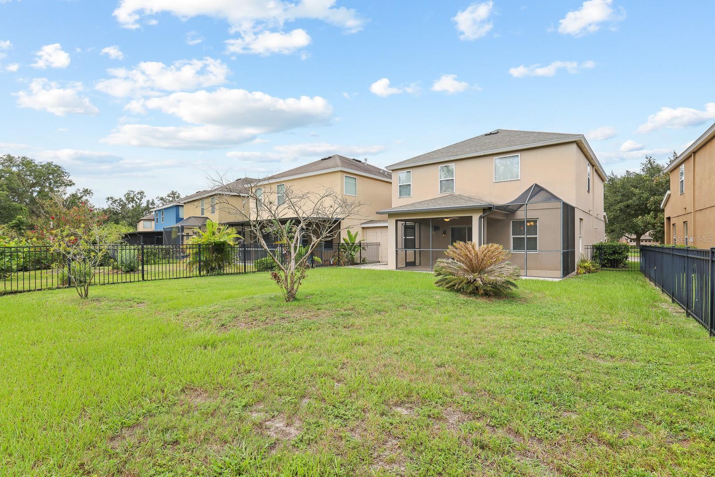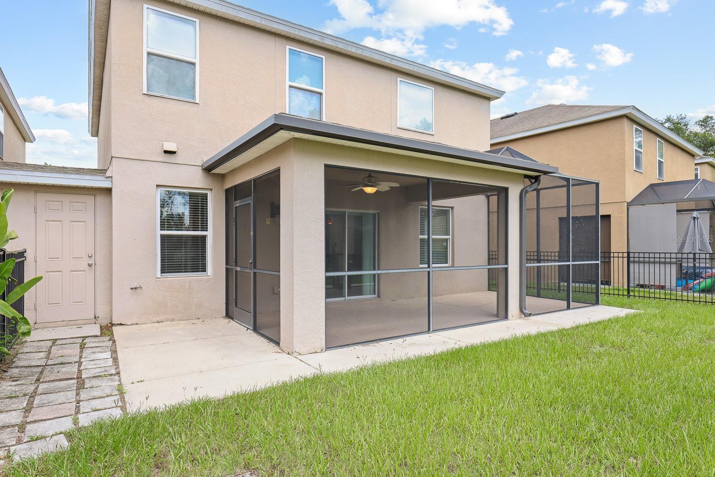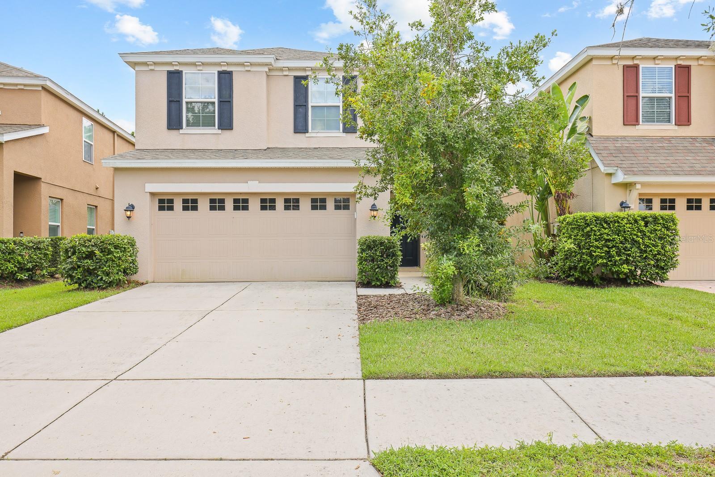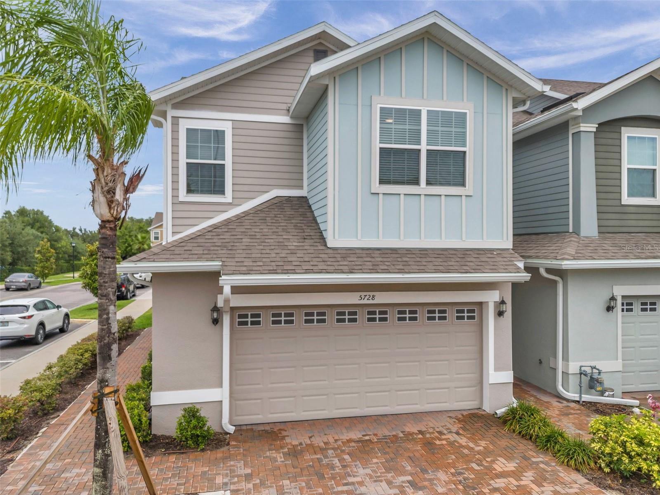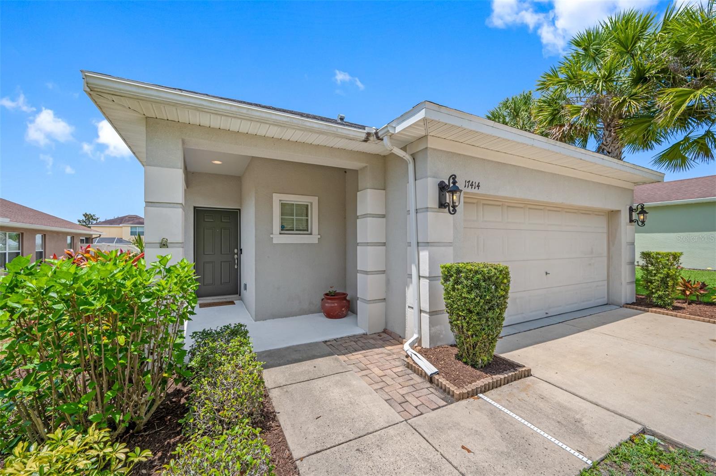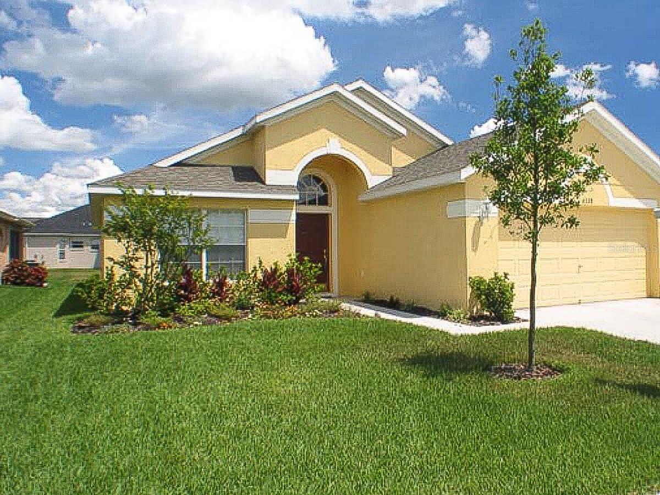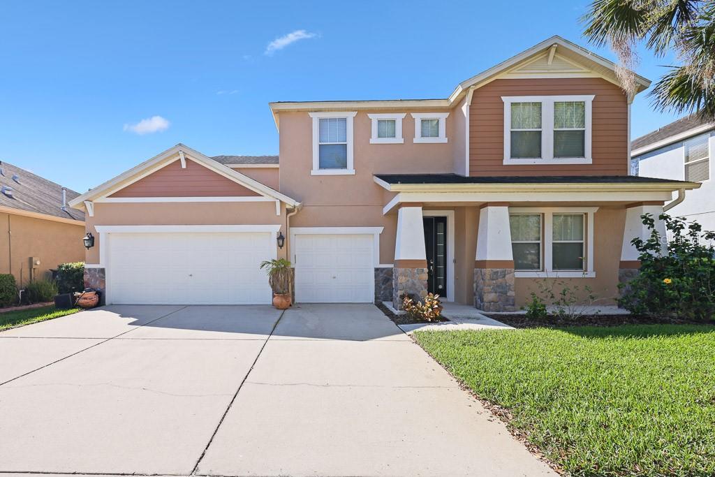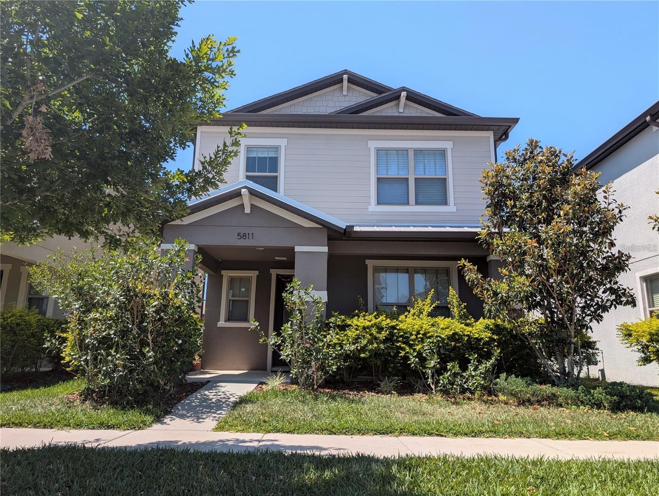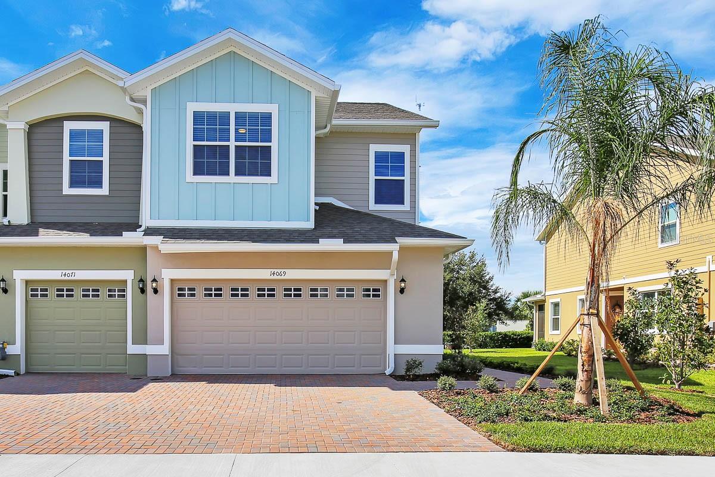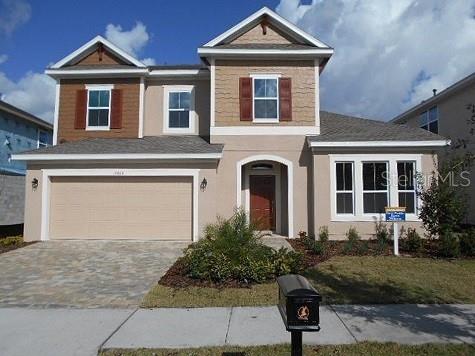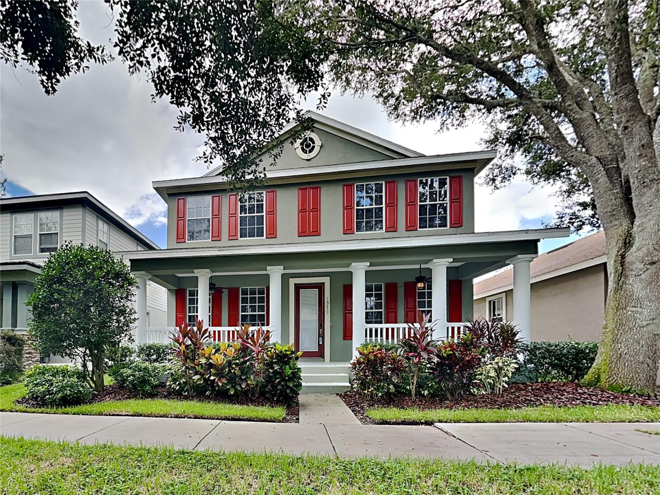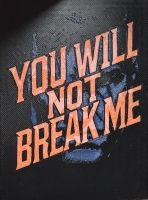PRICED AT ONLY: $2,750
Address: 16123 Starling Crossing Drive, LITHIA, FL 33547
Description
One or more photo(s) has been virtually staged. Welcome to this beautifully designed home in the desirable Starling community of FishHawk Ranch. Offering 2,006 square feet of well utilized living space, this spacious residence features generously sized rooms and thoughtful details throughout.
A unique side entry leads into a bright and inviting foyer, where durable tile flooring flows seamlessly throughout the entire first floor. The open concept layout includes a spacious family room, perfect for gatherings, which connects effortlessly to the dining area and kitchen.
The kitchen is a standout with its 42" wood cabinetry, granite countertops, a large center island with breakfast bar, walk in pantry, upgraded stainless steel appliances, and recessed lightingideal for both everyday living and entertaining.
A charming breakfast nook opens to a covered, screened lanai through sliding glass doors, offering a peaceful view of the fenced backyard. A convenient utility closet in the backyard provides additional storage space.
Upstairs, youll find four comfortable bedrooms, two full bathrooms, and a centrally located laundry room for added convenience. The master suite boasts a spacious bedroom and a luxurious en suite bathroom with dual vanities, granite counters, a walk in shower, and a relaxing garden tub.
Residents of FishHawk Ranch enjoy access to top rated schools and an array of community amenities, including pools, parks, trails, and more.
Property Location and Similar Properties
Payment Calculator
- Principal & Interest -
- Property Tax $
- Home Insurance $
- HOA Fees $
- Monthly -
For a Fast & FREE Mortgage Pre-Approval Apply Now
Apply Now
 Apply Now
Apply Now- MLS#: TB8414536 ( Residential Lease )
- Street Address: 16123 Starling Crossing Drive
- Viewed: 8
- Price: $2,750
- Price sqft: $1
- Waterfront: No
- Year Built: 2013
- Bldg sqft: 2671
- Bedrooms: 4
- Total Baths: 3
- Full Baths: 2
- 1/2 Baths: 1
- Garage / Parking Spaces: 2
- Days On Market: 11
- Additional Information
- Geolocation: 27.8609 / -82.2162
- County: HILLSBOROUGH
- City: LITHIA
- Zipcode: 33547
- Subdivision: Fishhawk Ranch Starling
- Elementary School: Stowers Elementary
- Middle School: Barrington Middle
- High School: Newsome HB
- Provided by: EATON REALTY
- Contact: Daniel Rothrock
- 813-672-8022

- DMCA Notice
Features
Building and Construction
- Covered Spaces: 0.00
- Exterior Features: Lighting, Sidewalk, Sliding Doors
- Fencing: Fenced
- Flooring: Carpet, Ceramic Tile
- Living Area: 2006.00
Land Information
- Lot Features: Conservation Area, Cul-De-Sac, In County, Sidewalk, Paved
School Information
- High School: Newsome-HB
- Middle School: Barrington Middle
- School Elementary: Stowers Elementary
Garage and Parking
- Garage Spaces: 2.00
- Open Parking Spaces: 0.00
- Parking Features: Driveway, Garage Door Opener, On Street
Eco-Communities
- Water Source: Public
Utilities
- Carport Spaces: 0.00
- Cooling: Central Air
- Heating: Central, Natural Gas
- Pets Allowed: No
- Sewer: Public Sewer
- Utilities: BB/HS Internet Available, Cable Available, Electricity Connected, Natural Gas Connected, Sewer Connected, Sprinkler Recycled, Water Connected
Amenities
- Association Amenities: Basketball Court, Clubhouse, Fitness Center, Park, Pickleball Court(s), Playground, Pool, Recreation Facilities, Storage, Tennis Court(s), Trail(s)
Finance and Tax Information
- Home Owners Association Fee: 0.00
- Insurance Expense: 0.00
- Net Operating Income: 0.00
- Other Expense: 0.00
Other Features
- Appliances: Dishwasher, Disposal, Microwave, Range, Refrigerator
- Association Name: Starling at Fishhawk Ranch
- Association Phone: 813-993-4000
- Country: US
- Furnished: Unfurnished
- Interior Features: Ceiling Fans(s), Eat-in Kitchen, Kitchen/Family Room Combo, Open Floorplan, PrimaryBedroom Upstairs, Stone Counters, Thermostat, Walk-In Closet(s)
- Levels: Two
- Area Major: 33547 - Lithia
- Occupant Type: Vacant
- Parcel Number: U-21-30-21-9PA-000011-00010.0
Owner Information
- Owner Pays: None
Nearby Subdivisions
Channing Park
Fiishhawk Ranch West Ph 2a
Fiishhawk Ranch West Ph 2a/
Fish Hawk Trails
Fishhawk Ranch Ph 2 Parcel Dd-
Fishhawk Ranch Ph 2 Parcel Dd1
Fishhawk Ranch Ph 2 Parcels
Fishhawk Ranch Ph 2 Prcl
Fishhawk Ranch Ph 2 Tr 1
Fishhawk Ranch Ph 2 Tract 12b
Fishhawk Ranch Starling
Fishhawk Ranch Towncenter Ph 2
Fishhawk Ranch Towncenter Phas
Fishhawk Ranch Twnhms Ph
Fishhawk Ranch West Ph 6
Fishhawk Ranch West Twnhms
Hawkstone
Hinton Hawkstone Ph 2a 2b2
Hinton Hawkstone Ph 2a & 2b2
Starling Fishhawk Ranch
Starling - Fishhawk Ranch
Starling At Fishhawk Ph 2a
Unplatted
Similar Properties
Contact Info
- The Real Estate Professional You Deserve
- Mobile: 904.248.9848
- phoenixwade@gmail.com




























