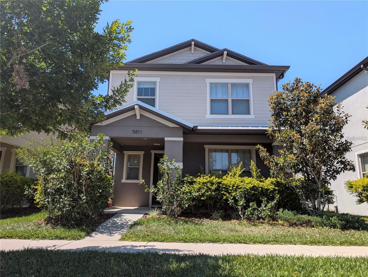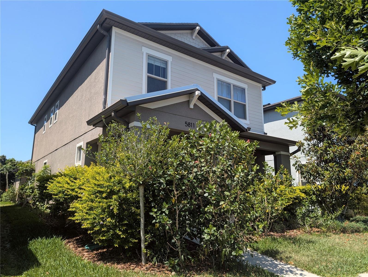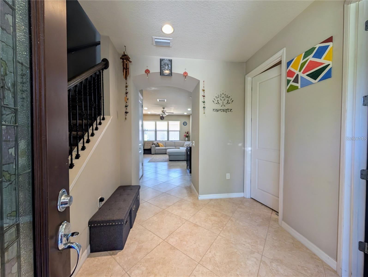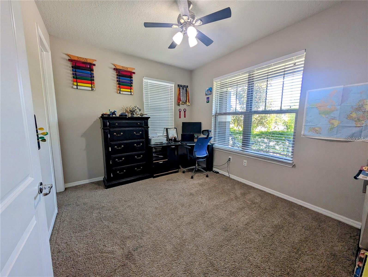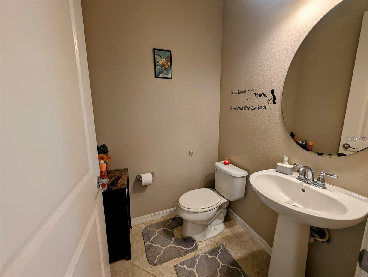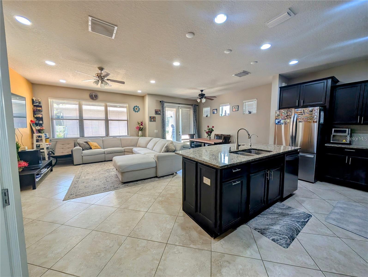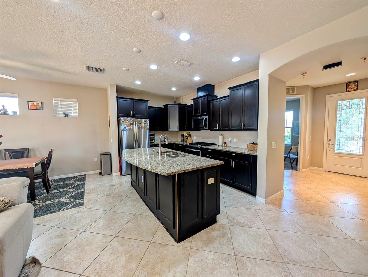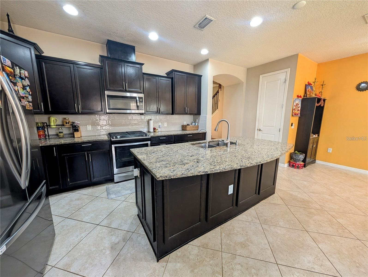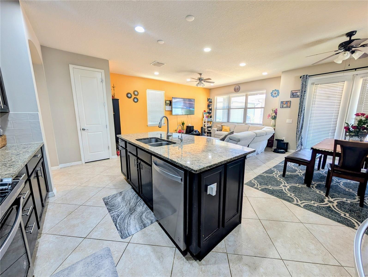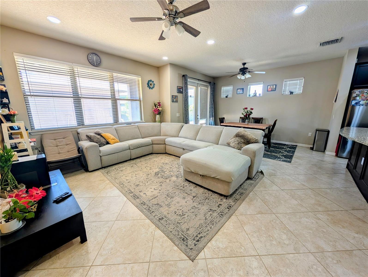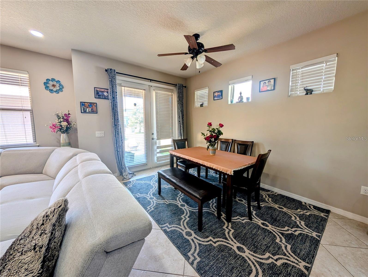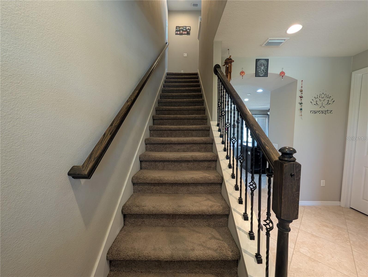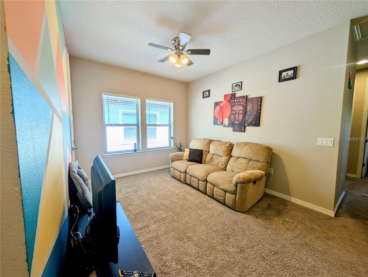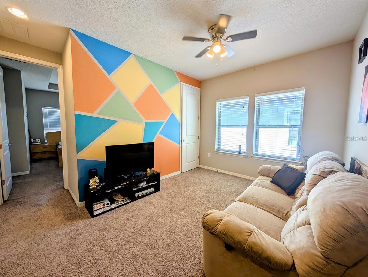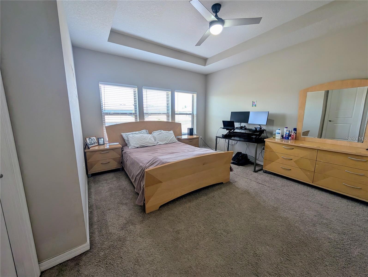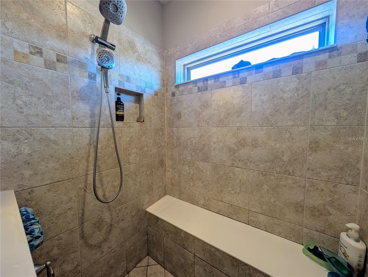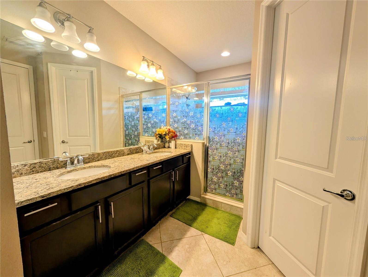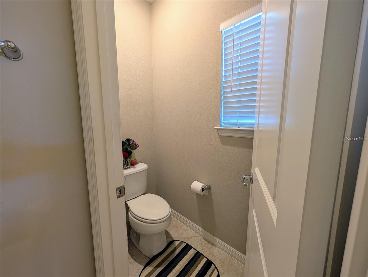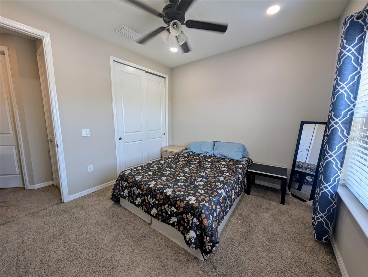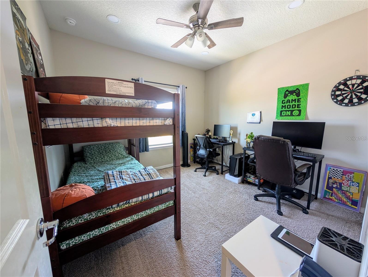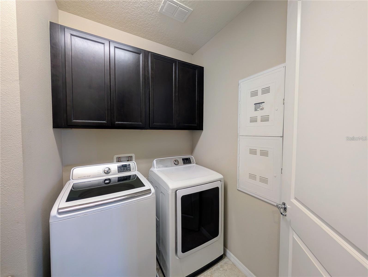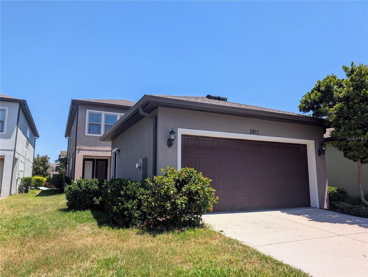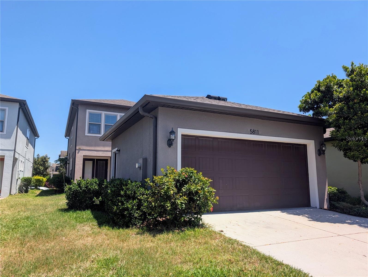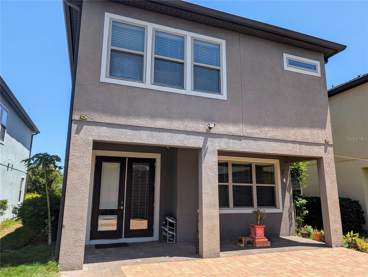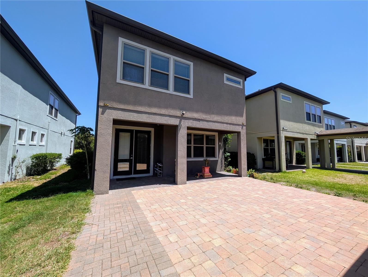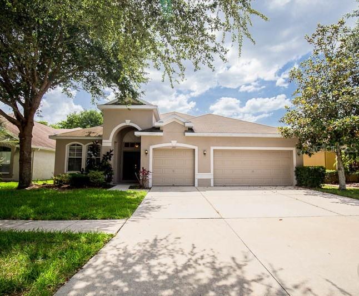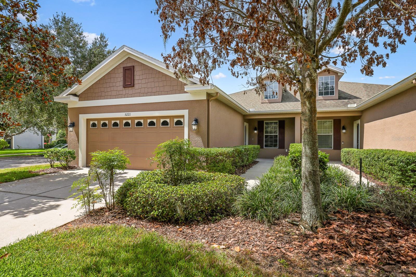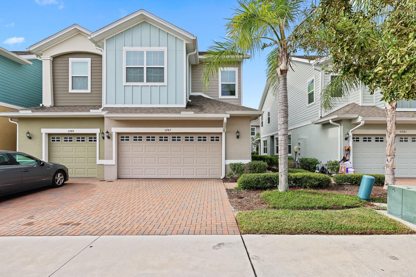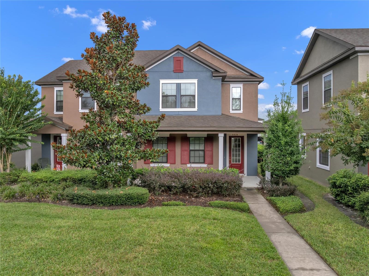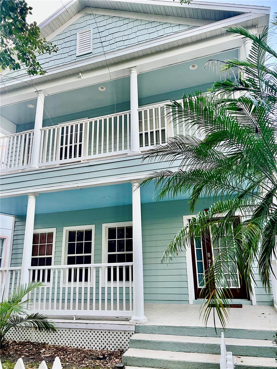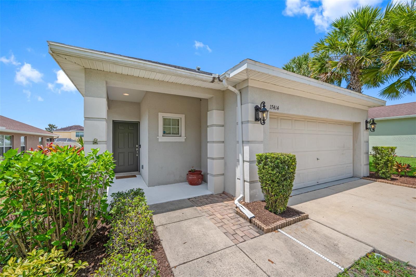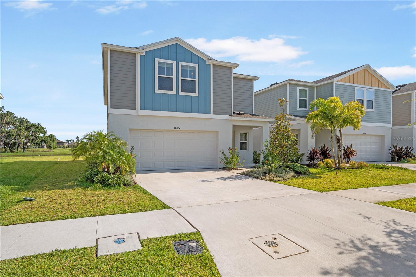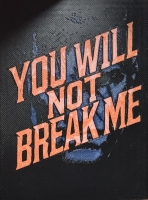PRICED AT ONLY: $2,700
Address: 5811 Colony Glen Road, LITHIA, FL 33547
Description
Adorable 4 Bedroom Home for Rent in Fishhawk Ranch West! Come check out this beautifully upgraded two story home in the sought after Fishhawk Ranch West community! With 4 spacious bedrooms, a loft, 2.5 bathrooms, and a rear entry 2 car garage, this home offers luxury, functionality, and styleall in one! Home Features: Gourmet Kitchen with rich wood cabinetry, granite countertops, stainless steel appliances (refrigerator, oven, microwave, dishwasher, gas cook top), and a large island with seating. Open living and dining area with designer tile floors and tray ceilingsperfect for entertaining. Primary suite with dual walk in closets and a spa like bathroom featuring a dual granite vanity and tile/glass shower. Loft/Bonus Room upstairs ideal for a media room or play area. Office/den/flex space/bedroom on the first floor. Convenient upstairs laundry with washer and dryer included. Upgrades & Conveniences: Recessed lighting on the main floor Water softener, ceiling fans in every room Ring doorbell camera, TV wall mount in the living room UV light system and air purifier in HVAC for cleaner air AC maintenance and pest control included in rent Year's supply of AC filters provided by landlord Covered lanai and paved backyardperfect for outdoor relaxation Community Perks: HOA amenities include resort style pool, Lake House clubhouse with game room and fitness center, walking trails, dog park, and playgrounds Located near top rated schools, shopping, dining, and parks This move in ready home is the perfect blend of modern living and community charm. Dont miss this opportunityschedule your showing today
Property Location and Similar Properties
Payment Calculator
- Principal & Interest -
- Property Tax $
- Home Insurance $
- HOA Fees $
- Monthly -
For a Fast & FREE Mortgage Pre-Approval Apply Now
Apply Now
 Apply Now
Apply Now- MLS#: TB8423883 ( Residential Lease )
- Street Address: 5811 Colony Glen Road
- Viewed: 48
- Price: $2,700
- Price sqft: $1
- Waterfront: No
- Year Built: 2017
- Bldg sqft: 2890
- Bedrooms: 4
- Total Baths: 3
- Full Baths: 2
- 1/2 Baths: 1
- Garage / Parking Spaces: 2
- Days On Market: 51
- Additional Information
- Geolocation: 27.8512 / -82.2526
- County: HILLSBOROUGH
- City: LITHIA
- Zipcode: 33547
- Subdivision: Fiishhawk Ranch West Ph 2a
- Elementary School: Stowers Elementary
- Middle School: Barrington Middle
- High School: Newsome HB
- Provided by: ALIGN RIGHT REALTY RIVERVIEW
- Contact: Shira Bhagavatula
- 813-563-5995

- DMCA Notice
Features
Building and Construction
- Covered Spaces: 0.00
- Living Area: 2128.00
School Information
- High School: Newsome-HB
- Middle School: Barrington Middle
- School Elementary: Stowers Elementary
Garage and Parking
- Garage Spaces: 2.00
- Open Parking Spaces: 0.00
Utilities
- Carport Spaces: 0.00
- Cooling: Central Air
- Heating: Central
- Pets Allowed: Cats OK, Dogs OK
Finance and Tax Information
- Home Owners Association Fee: 0.00
- Insurance Expense: 0.00
- Net Operating Income: 0.00
- Other Expense: 0.00
Other Features
- Appliances: Cooktop, Dishwasher, Disposal, Dryer, Microwave, Washer
- Association Name: Fishhawk Ranch west HOA
- Association Phone: 813 515 5933
- Country: US
- Furnished: Unfurnished
- Interior Features: Ceiling Fans(s), Living Room/Dining Room Combo, Open Floorplan, Stone Counters, Thermostat, Walk-In Closet(s), Window Treatments
- Levels: Two
- Area Major: 33547 - Lithia
- Occupant Type: Tenant
- Parcel Number: U-19-30-21-9YI-000053-00006.0
- Views: 48
Owner Information
- Owner Pays: None, Taxes
Nearby Subdivisions
Channing Park
Creek Rdg Preserve Ph 2
Fiishhawk Ranch West Ph 2a
Fishhawk Ranch
Fishhawk Ranch Ph 2 Prcl
Fishhawk Ranch Ph 2 Tr 1
Fishhawk Ranch Ph 2 Tract 12b
Fishhawk Ranch Ph2 Pcls Op
Fishhawk Ranch Towncenter Phas
Fishhawk Ranch Townhomes Ph 1
Fishhawk Ranch Twnhms Ph
Fishhawk Ranch Villas
Fishhawk Ranch West Ph 3a
Fishhawk Ranch West Ph 6
Fishhawk Ranch West Twnhms
Hinton Hawkstone Ph 2a 2b2
Hood Manor Estates
Starling At Fishhawk Ph 2a
Starling At Fishhawk Ph Ia
Unplatted
Similar Properties
Contact Info
- The Real Estate Professional You Deserve
- Mobile: 904.248.9848
- phoenixwade@gmail.com
