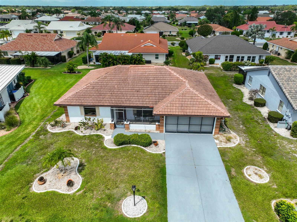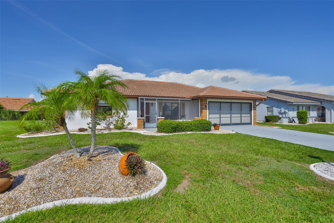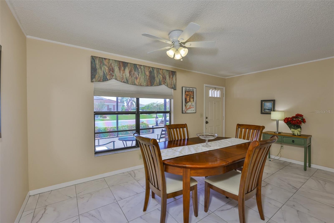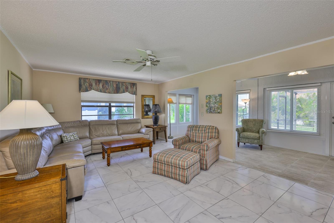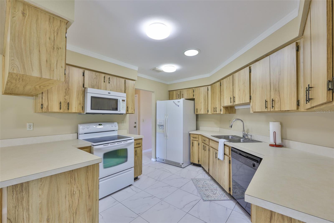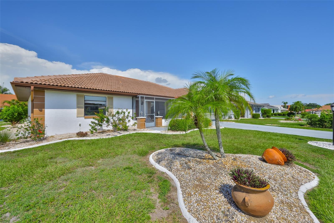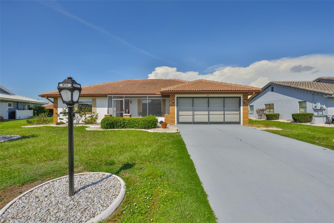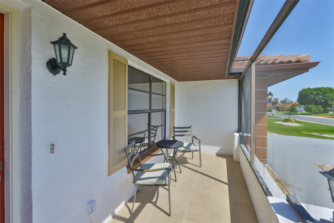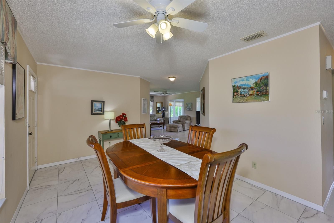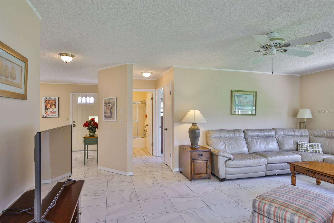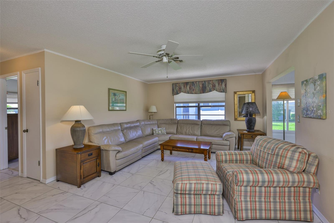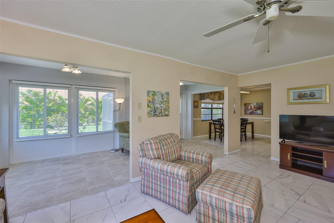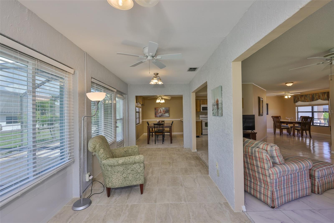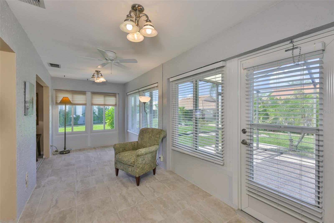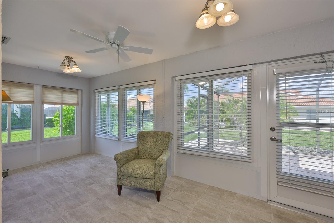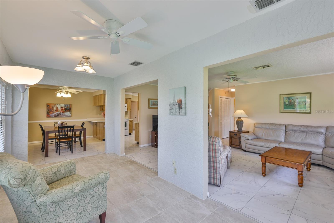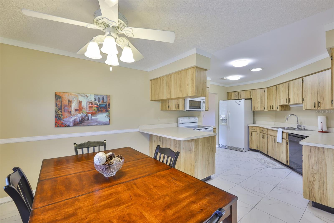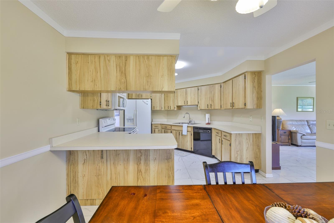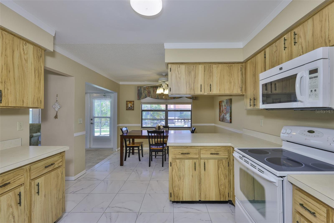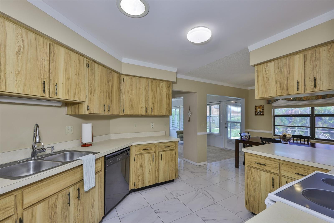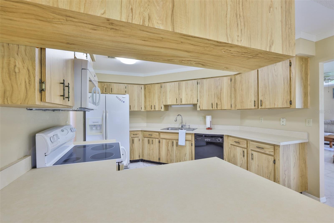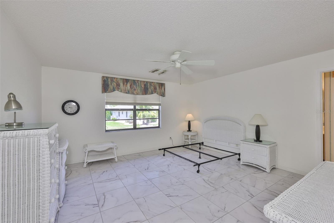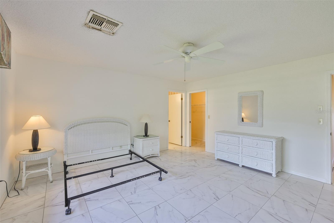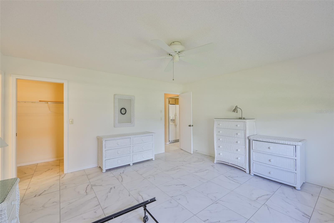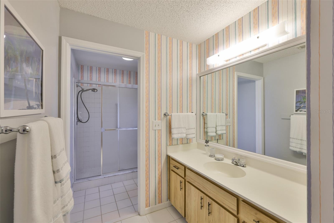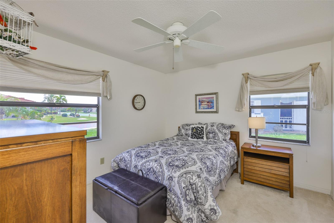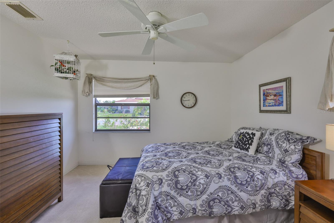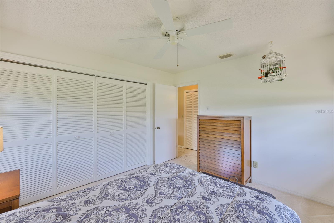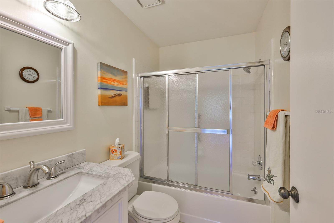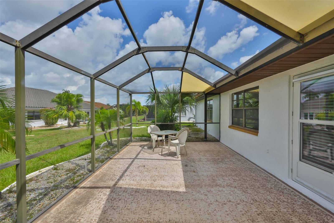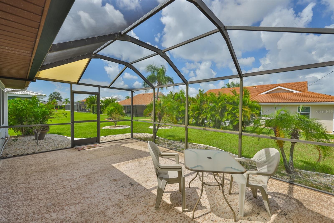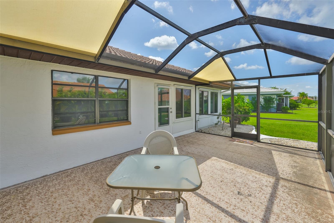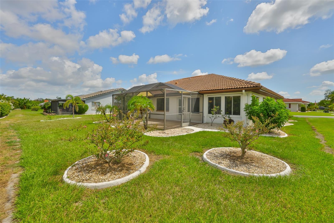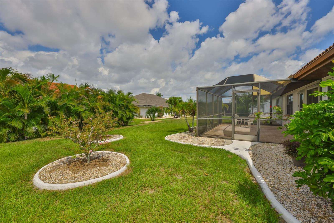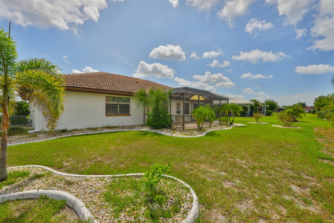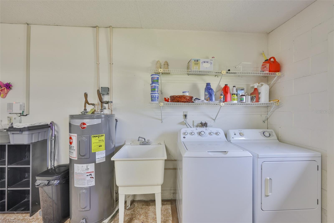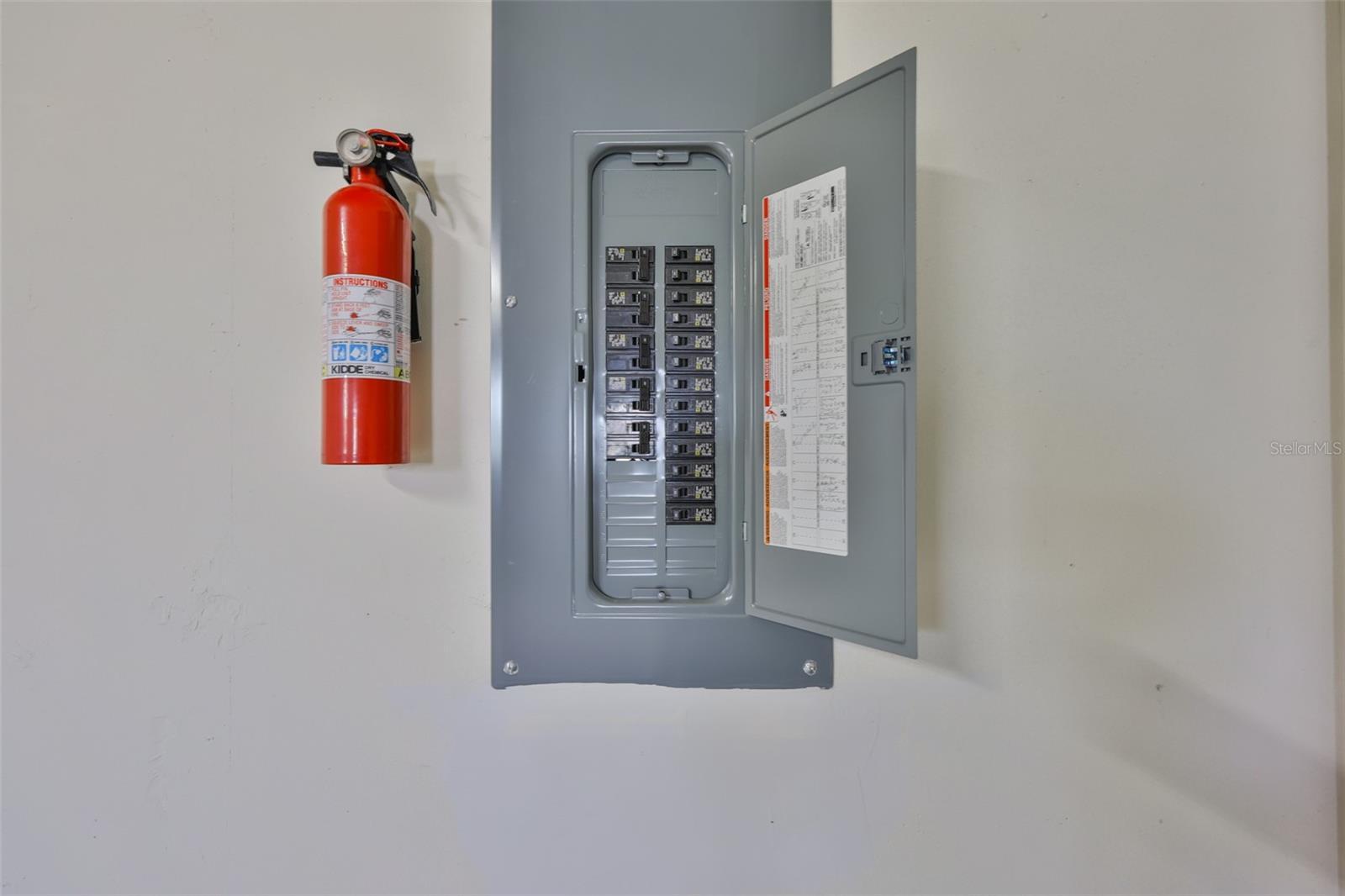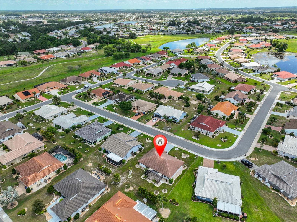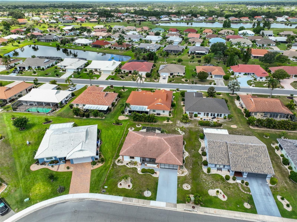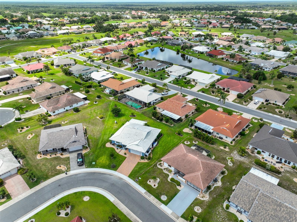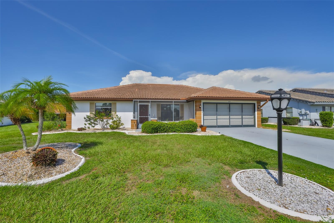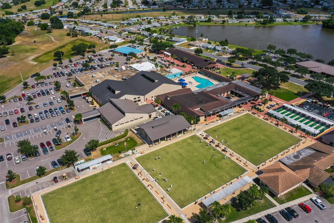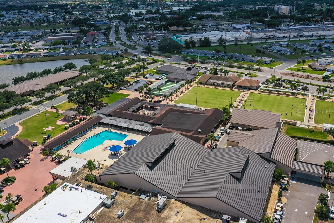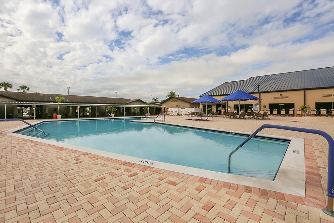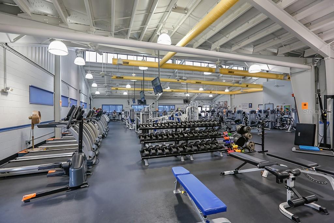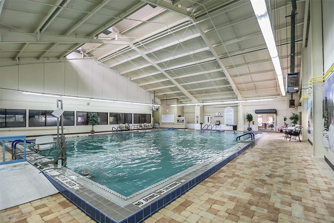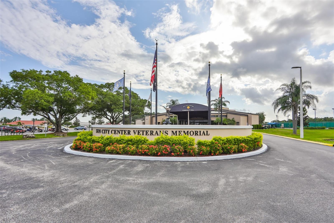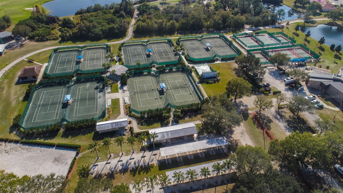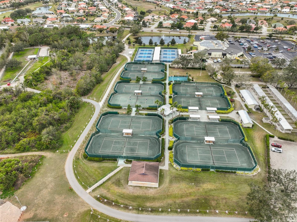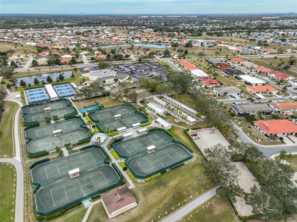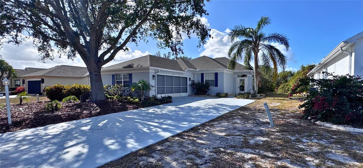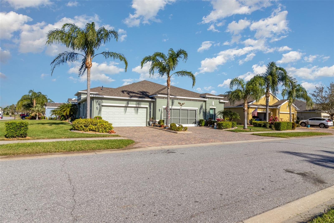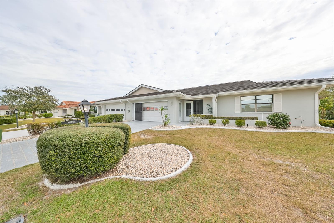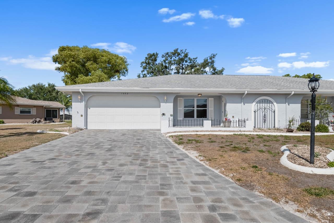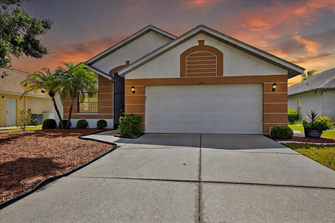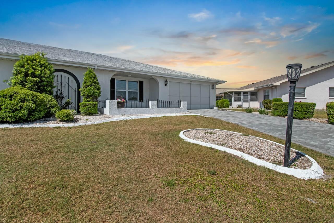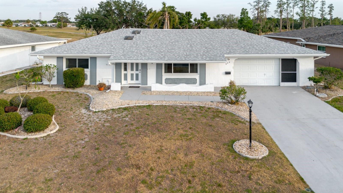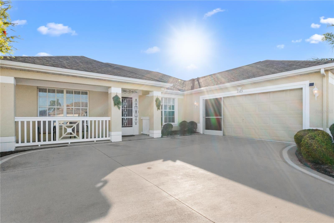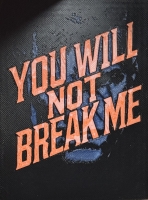PRICED AT ONLY: $270,000
Address: 1814 Granville Lane, SUN CITY CENTER, FL 33573
Description
PRICE IMPROVEMENT! LIVE UNDER THE SUN IN SUN CITY CENTERS 55+ COMMUNITY!
Welcome to this bright and inviting Pinehurst model, offering 2 bedrooms and 2 baths in the sought after Greenbriar neighborhood. Step inside to a spacious living room with a dedicated dining area and a cozy kitchen featuring a delightful breakfast nookperfect for casual meals or entertaining guests.
The airy Florida room, enclosed in 2018, flows seamlessly from the living room and is filled with natural light, ideal for relaxing or enjoying hobbies. The split bedroom floor plan ensures privacy, with the primary suite boasting a large walk in closet and en suite bath with shower. The guest bath has been updated with a high vanity and a glass enclosed tub/shower.The oversized 2 car garage includes a washer and dryer plus generous storage space. Updates include: Roof (2007), HVAC (approx. 4 years old), Electric panel replaced , Plumbing re piped, Irrigation meter (1999). Flooring features ceramic tile throughout, with carpet in the guest bedroom. Enjoy your morning coffee on the screened front porch or unwind on the spacious screened back patio. Sun City Center offers unmatched amenities: multiple clubhouses, fitness centers, indoor/outdoor pools, pickleball, softball, arts & crafts, woodworking, dance, lawn bowling, over 150 clubs, plus optional Club Renaissance and 63 holes of golf! All this, just minutes from Tampa, Sarasota, St. Pete, airports, beaches, shopping, dining, and more. Dont miss this oneschedule your showing today!
Property Location and Similar Properties
Payment Calculator
- Principal & Interest -
- Property Tax $
- Home Insurance $
- HOA Fees $
- Monthly -
For a Fast & FREE Mortgage Pre-Approval Apply Now
Apply Now
 Apply Now
Apply Now- MLS#: TB8415125 ( Residential )
- Street Address: 1814 Granville Lane
- Viewed: 2
- Price: $270,000
- Price sqft: $126
- Waterfront: No
- Year Built: 1987
- Bldg sqft: 2141
- Bedrooms: 2
- Total Baths: 2
- Full Baths: 2
- Garage / Parking Spaces: 2
- Days On Market: 34
- Additional Information
- Geolocation: 27.7002 / -82.3576
- County: HILLSBOROUGH
- City: SUN CITY CENTER
- Zipcode: 33573
- Subdivision: Greenbriar Sub Ph 1
- Provided by: CENTURY 21 BEGGINS ENTERPRISES
- Contact: Sandra Tams
- 813-634-5517

- DMCA Notice
Features
Building and Construction
- Covered Spaces: 0.00
- Exterior Features: Rain Gutters, Sidewalk
- Flooring: Ceramic Tile
- Living Area: 1627.00
- Roof: Tile
Land Information
- Lot Features: Level
Garage and Parking
- Garage Spaces: 2.00
- Open Parking Spaces: 0.00
- Parking Features: Driveway, Garage Door Opener
Eco-Communities
- Water Source: Public
Utilities
- Carport Spaces: 0.00
- Cooling: Central Air
- Heating: Central, Electric
- Pets Allowed: Yes
- Sewer: Public Sewer
- Utilities: BB/HS Internet Available, Cable Available, Electricity Connected, Sewer Connected, Sprinkler Meter, Underground Utilities, Water Connected
Amenities
- Association Amenities: Clubhouse, Fence Restrictions, Fitness Center, Golf Course, Pickleball Court(s), Pool, Recreation Facilities, Shuffleboard Court, Spa/Hot Tub, Vehicle Restrictions, Wheelchair Access
Finance and Tax Information
- Home Owners Association Fee Includes: Common Area Taxes, Pool, Escrow Reserves Fund, Management, Recreational Facilities
- Home Owners Association Fee: 115.00
- Insurance Expense: 0.00
- Net Operating Income: 0.00
- Other Expense: 0.00
- Tax Year: 2024
Other Features
- Appliances: Dishwasher, Disposal, Dryer, Electric Water Heater, Microwave, Range, Refrigerator, Washer
- Association Name: Greenbriar
- Country: US
- Interior Features: Ceiling Fans(s), Eat-in Kitchen, Split Bedroom, Thermostat, Walk-In Closet(s)
- Legal Description: GREENBRIAR SUBDIVISION PHASE 1 LOT 7 BLOCK 4
- Levels: One
- Area Major: 33573 - Sun City Center / Ruskin
- Occupant Type: Owner
- Parcel Number: U-13-32-19-1YP-000004-00007.0
- Possession: Close Of Escrow
- Style: Florida
- Zoning Code: PD-MU
Nearby Subdivisions
Bedford E Condo
Belmont South Ph 2d
Belmont South Ph 2d Paseo Al
Belmont South Ph 2e
Belmont South Ph 2f
Caloosa Country Club Estates U
Club Manor
Cypress Creek Ph 4a
Cypress Creek Ph 4b
Cypress Creek Ph 5a
Cypress Creek Ph 5b1
Cypress Creek Ph 5c1
Cypress Creek Ph 5c2
Cypress Creek Ph 5c3
Cypress Creek Village A
Cypress Creek Village A Rev
Cypress Crk Ph 3 4 Prcl J
Cypress Mill Ph 1a
Cypress Mill Ph 1a Lot 28 Bloc
Cypress Mill Ph 1b
Cypress Mill Ph 1c1
Cypress Mill Ph 2
Cypress Mill Ph 3
Cypress Mill Phase 1c1
Cypress Mill Phase 3
Cypressview Ph 1
Cypressview Ph I
Del Webbs Sun City Florida
Del Webbs Sun City Florida Un
Del Webbs Sun City Florida Uni
Fairfield A Condo
Fairway Pointe
Gantree Sub
Greenbriar Sub
Greenbriar Sub Ph 1
Greenbriar Sub Ph 2
Highgate F Condo
Huntington Condo
La Paloma Village
Montero Village
Not Applicable
Not On List
Sun City Center
Sun City Center Nottingham Vil
Sun City Center Unit 158 Phase
Sun City Center Unit 185
Sun City Center Unit 255
Sun City Center Unit 260
Sun City Center Unit 261
Sun City Center Unit 271
Sun City Center Unit 274 & 2
Sun City Center Unit 32b
Sun City Center Unit 45 1st Ad
Sun City Center Unit 52
Sun City North Area
Sun Lakes Sub
Sun Lakes Subdivision Lot 63 B
Unplatted
Wedgewood
Westwood Greens A Condo
Yorkshire Sub
Similar Properties
Contact Info
- The Real Estate Professional You Deserve
- Mobile: 904.248.9848
- phoenixwade@gmail.com
