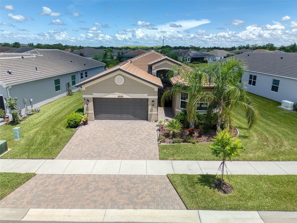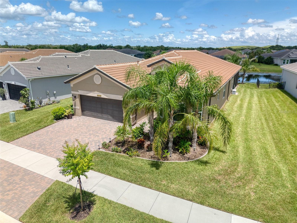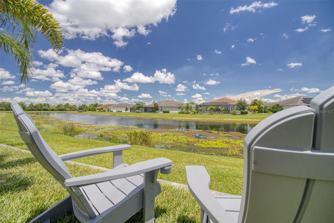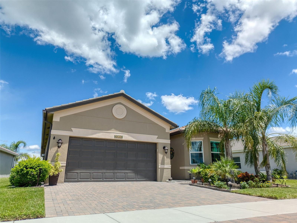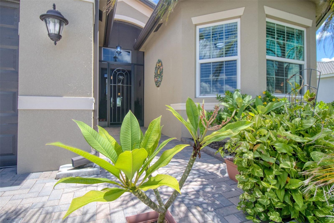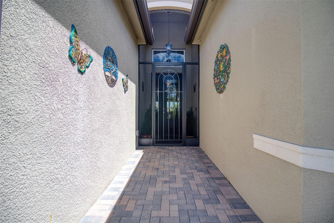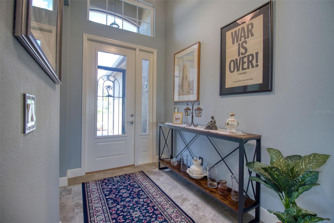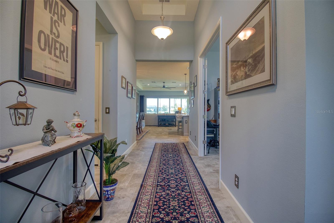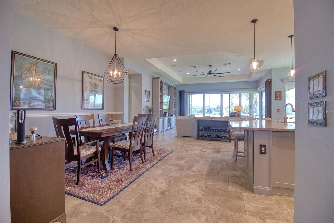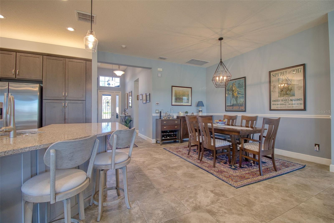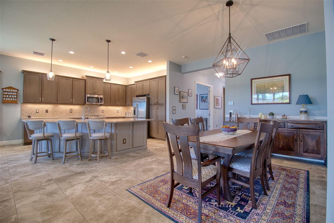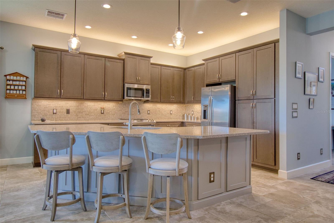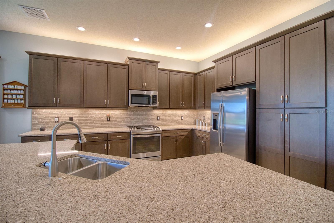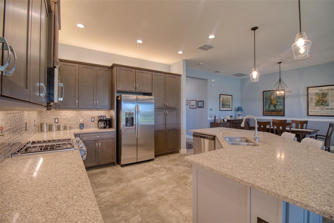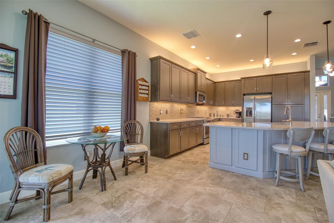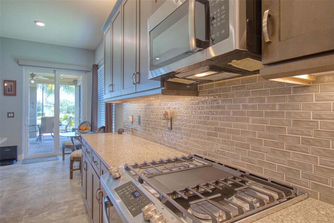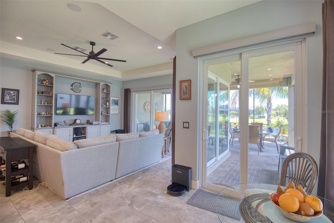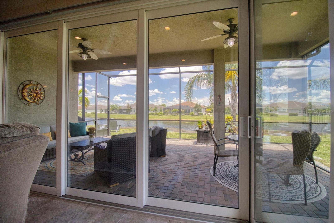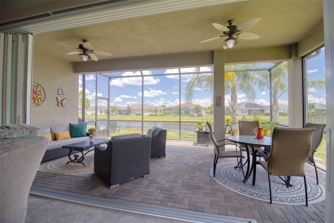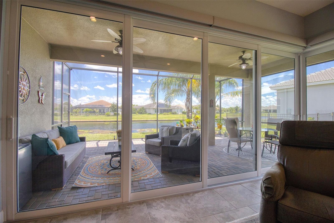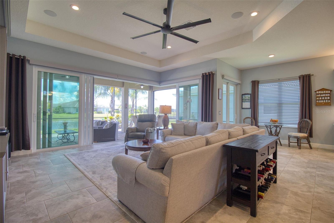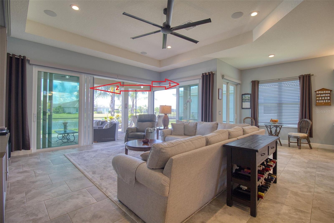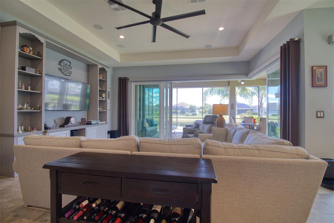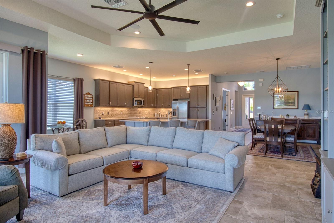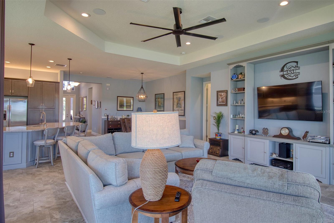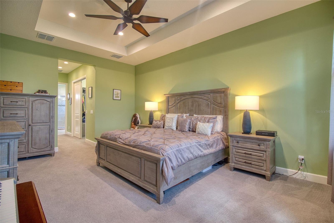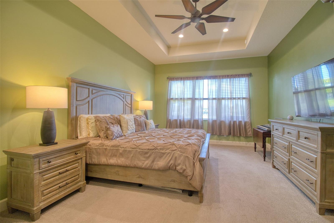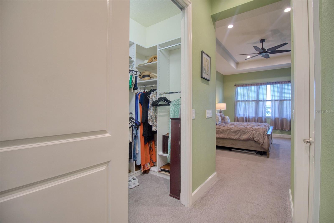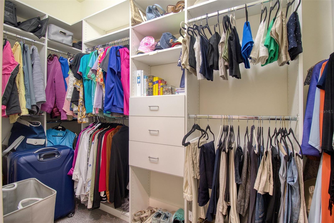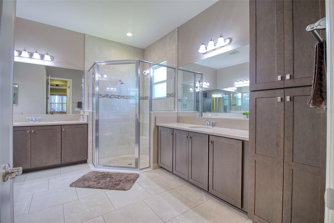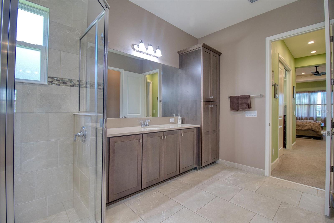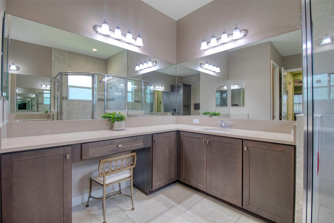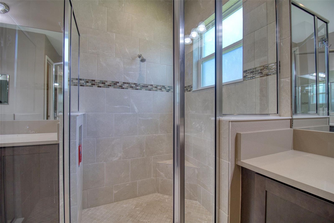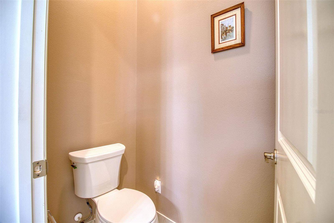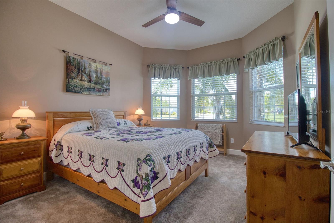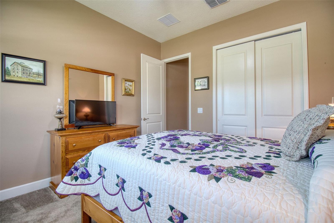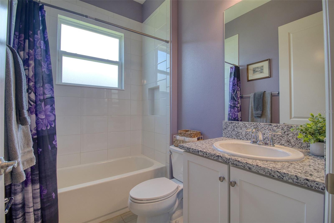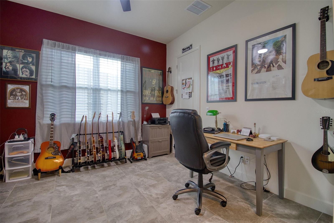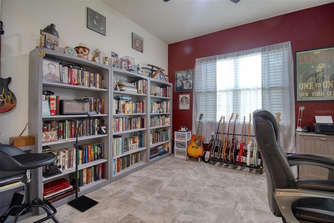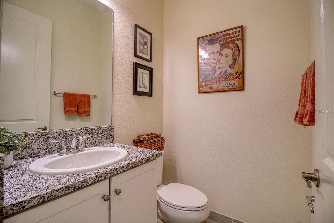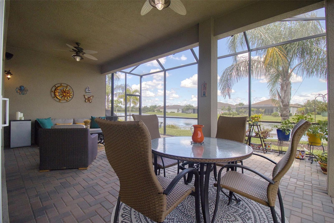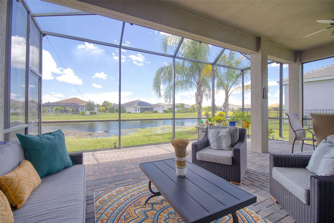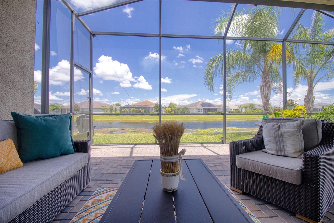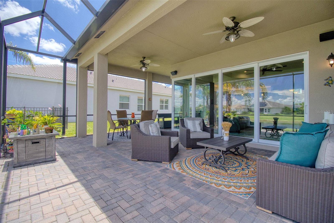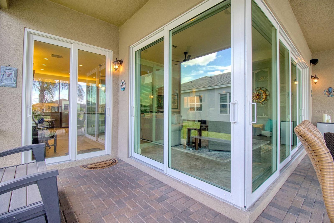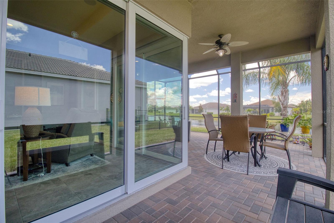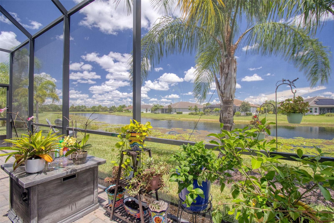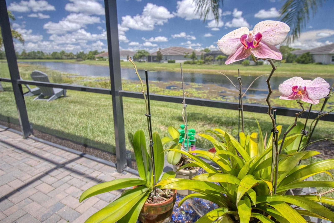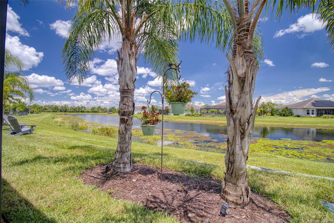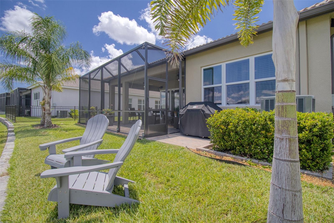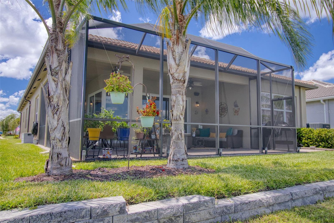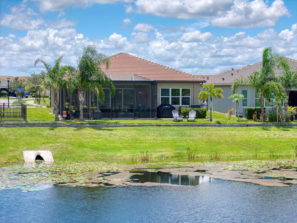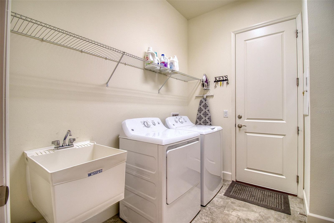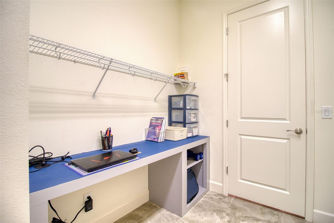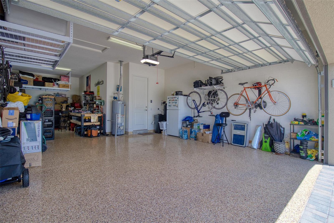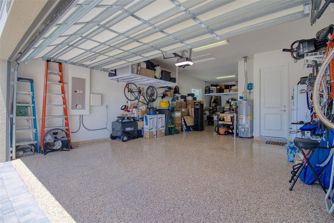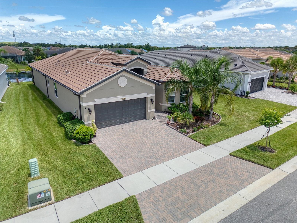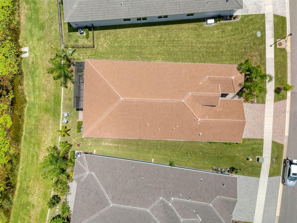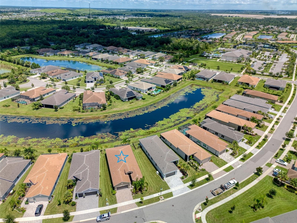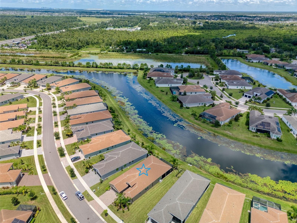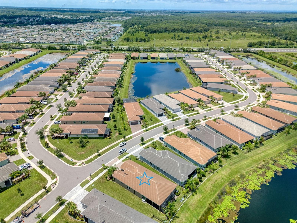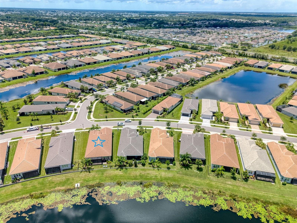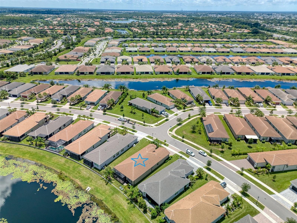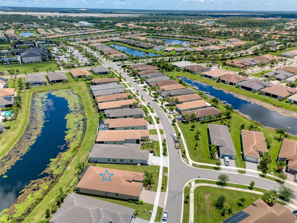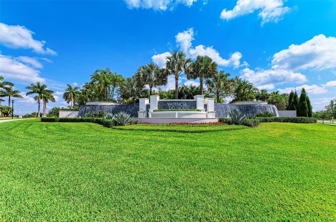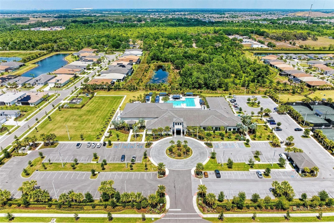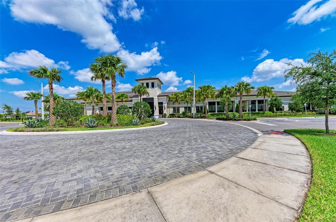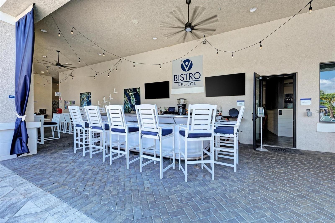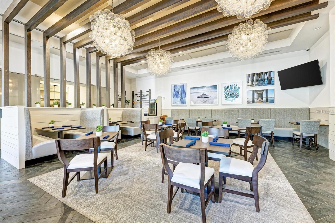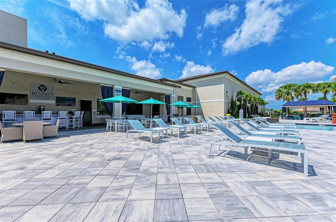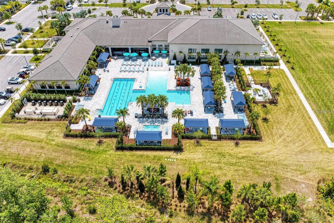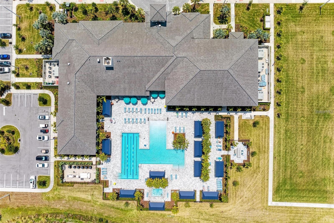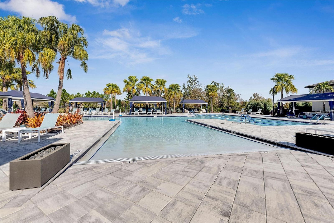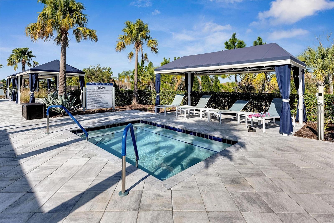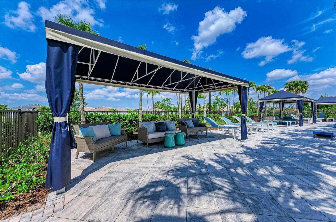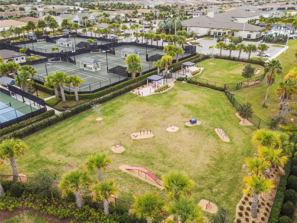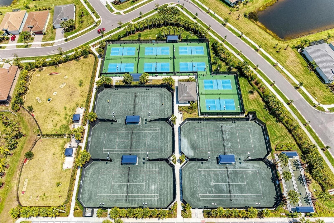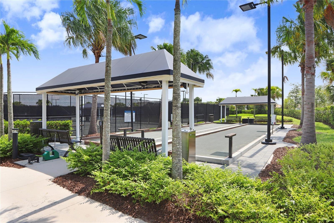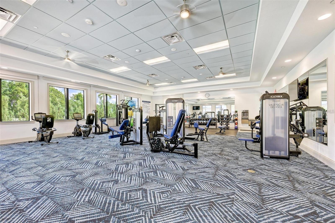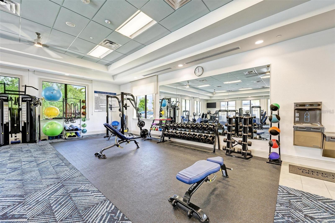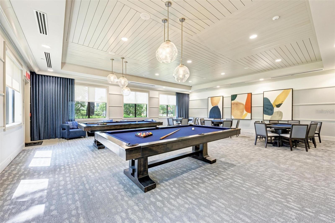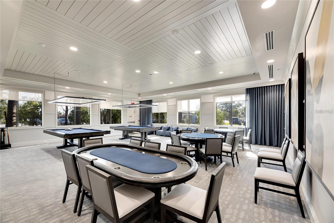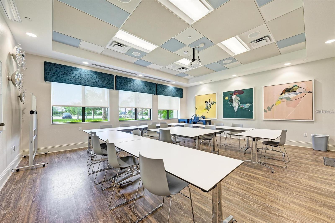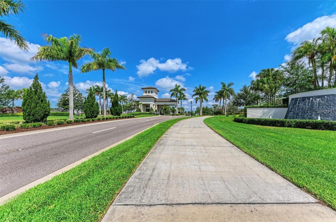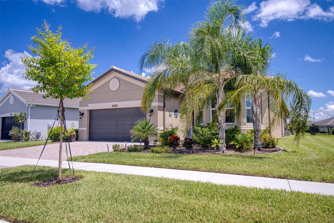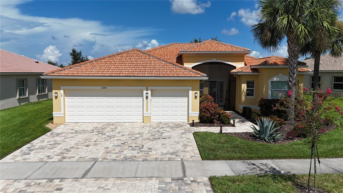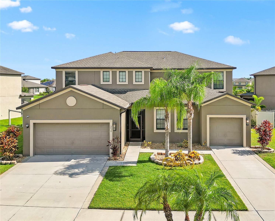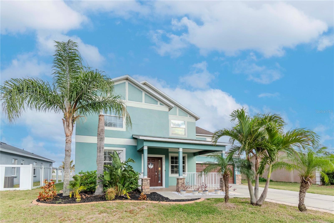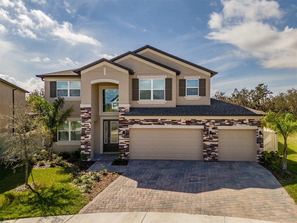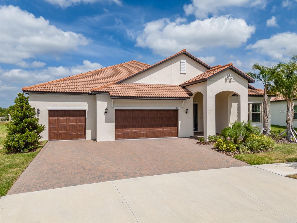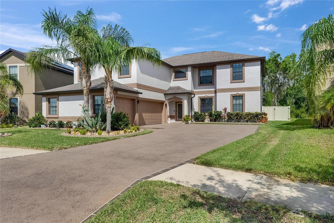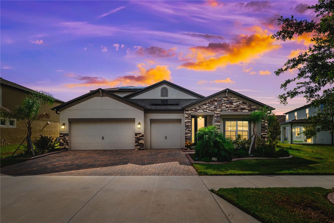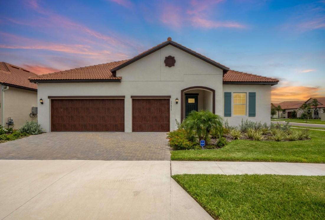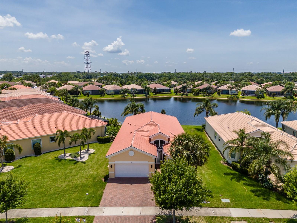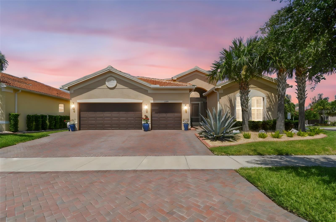PRICED AT ONLY: $564,991
Address: 4920 Sevilla Shores Drive, WIMAUMA, FL 33598
Description
** 5. 99% interest rate available (without paying points)! ** dream home in 55+ resort community. Better than new construction! Recently built + tons of high end upgrades. $35,000 in hurricane/impact windows & sliding doors! This model has 3 oversized bedrooms. Huge luxury kitchen with quartz countertops; high end wood cabinets w/ soft close drawers; premium matching stainless steel appliances, including gas range; & recessed lights. Large breakfast bar, dinette/breakfast nook, plus dining room. Spectacular great room with truly extraordinary set of 8 glass sliding doors + roller shades controlled by remote! ; recessed lights; & high end oversized ceiling fan. Luxurious double size master suite w/ his & hers closets; built in closet system; enormous ensuite bathroom w/ dual vanities; round kohler sinks; large walk in shower w/bench; built in makeup desk; granite; high end wood cabinets; & soft close drawers. Spectacular water view behind home no rear neighbors. Huge covered screened rear porch/lanai was extended; also screened front porch/lanai was added. The sliding doors in great room surprisingly open up to unite the great room + rear porch, perfect for parties & holidays. Surround sound ceiling speakers in both great room & rear porch. Split bedroom. Front bedroom w/ 3 large windows, could easily be converted to a mother in law suite by adding a door. Large laundry room w/ utility sink, built in desk, washer, & gas dryer. (gas dryers have faster drying times & lower operating costs). 3 car garage w/ epoxy floor; 2nd refrigerator, & many extra large built in shelves. Extra exterior features: home is block (protection from hurricanes), and $35,000 impact windows & doors (protection from hurricanes & sound). Tile roof (much longer lifespan than shingle roof). Generator in garage provides full power during a power outage. Basketweave pavers in driveway and both porches. Water softener. Water heater w/ circulation. Bigger size ac. Palm trees. Exterior stucco finish. Exterior rear gas connection (ready for bbq/kitchen). Fishing at pond behind home! Extra interior features: tray ceiling in great room, master bedroom, & entrance; high 10' ceilings; plenty of extra closets/storage; premium interior doors; premium faux wood norman blinds. Valencia del sol is an exclusive, gated, lifestyle community. Full time lifestyle director coordinates clubs, classes, card games, arts & crafts, karaoke, water aerobics, & yoga. There are also opportunities to attend shows, concerts, & dances! Valencia del sol has its own resort style pool, restaurant & bar ("bistro del sol"), 25,000 square foot clubhouse, fitness center (includes fitness classes), racquetball, tennis courts, & dog park. Hoa fee includes a lot with no cdd expense: resort style living; lawn service, maintenance, & irrigation; 24 hour guard & security; trash, water, & sewer. No flood zone. Community is located right off of us 301, with walmart, publix, & starbucks nearby. Easy access to tampa, sarasota, & st petersburg. Great hospitals nearby. Easy access to airports & beaches. * furniture is optional. *** note that seller is offering below market interest rate without paying points (5. 99% par rate is priced at 20% down, 760+ credit).
Property Location and Similar Properties
Payment Calculator
- Principal & Interest -
- Property Tax $
- Home Insurance $
- HOA Fees $
- Monthly -
For a Fast & FREE Mortgage Pre-Approval Apply Now
Apply Now
 Apply Now
Apply Now- MLS#: TB8416559 ( Residential )
- Street Address: 4920 Sevilla Shores Drive
- Viewed: 6
- Price: $564,991
- Price sqft: $172
- Waterfront: No
- Year Built: 2022
- Bldg sqft: 3288
- Bedrooms: 3
- Total Baths: 3
- Full Baths: 2
- 1/2 Baths: 1
- Garage / Parking Spaces: 3
- Days On Market: 32
- Additional Information
- Geolocation: 27.7456 / -82.3314
- County: HILLSBOROUGH
- City: WIMAUMA
- Zipcode: 33598
- Subdivision: Valencia Del Sol Ph 3b
- Elementary School: Reddick Elementary School
- Middle School: Shields HB
- High School: Sumner High School
- Provided by: ELEGANT CASAS CORP
- Contact: Michael Melnyk
- 813-579-5151

- DMCA Notice
Features
Building and Construction
- Builder Name: GL Homes
- Covered Spaces: 0.00
- Exterior Features: Rain Gutters, Shade Shutter(s), Sliding Doors
- Flooring: Carpet, Epoxy, Tile
- Living Area: 2252.00
- Roof: Tile
Property Information
- Property Condition: Completed
Land Information
- Lot Features: Oversized Lot, Sidewalk
School Information
- High School: Sumner High School
- Middle School: Shields-HB
- School Elementary: Reddick Elementary School
Garage and Parking
- Garage Spaces: 3.00
- Open Parking Spaces: 0.00
- Parking Features: Boat, Covered, Driveway, Garage Door Opener, Golf Cart Parking, Oversized
Eco-Communities
- Water Source: Public
Utilities
- Carport Spaces: 0.00
- Cooling: Central Air
- Heating: Central, Electric, Natural Gas
- Pets Allowed: Cats OK, Dogs OK, Yes
- Sewer: Public Sewer
- Utilities: BB/HS Internet Available, Natural Gas Connected, Public, Sprinkler Recycled, Underground Utilities
Finance and Tax Information
- Home Owners Association Fee Includes: Guard - 24 Hour, Pool, Maintenance Structure, Maintenance Grounds, Recreational Facilities, Sewer, Trash, Water
- Home Owners Association Fee: 527.00
- Insurance Expense: 0.00
- Net Operating Income: 0.00
- Other Expense: 0.00
- Tax Year: 2024
Other Features
- Appliances: Dishwasher, Disposal, Dryer, Electric Water Heater, Exhaust Fan, Microwave, Range, Refrigerator, Washer, Water Softener
- Association Name: Nick Santoro
- Association Phone: 813-566-0855
- Country: US
- Furnished: Negotiable
- Interior Features: Ceiling Fans(s), High Ceilings, Open Floorplan, Solid Wood Cabinets, Split Bedroom, Stone Counters, Tray Ceiling(s), Walk-In Closet(s), Window Treatments
- Legal Description: VALENCIA DEL SOL PHASE 3B LOT 252
- Levels: One
- Area Major: 33598 - Wimauma
- Occupant Type: Owner
- Parcel Number: U-32-31-20-C5I-000000-00252.0
- Style: Contemporary
- View: Water
- Zoning Code: PD
Nearby Subdivisions
Ayersworth Glen
Ayersworth Glen Ph 38
Ayersworth Glen Ph 3a
Ayersworth Glen Ph 3b
Ayersworth Glen Ph 3c
Ayersworth Glen Ph 4
Ayersworth Glen Ph 5
Balm Grv West
Berry Bay
Berry Bay Estates
Berry Bay Sub
Berry Bay Subdivision Villages
C90 Forest Brooke Active Adul
C90 | Forest Brooke Active Adu
Creek Preserve Ph 1 6 7 8
Creek Preserve Ph 1 6 7 & 8
Creek Preserve Ph 1 6 7 8
Creek Preserve Ph 2 3 4
Creek Preserve Ph 2 3 & 4
Creek Preserve Ph 24
Creek Preserve Ph 5
Creek Preserve Ph 9
Cypress Ridge Ranch
Davis Dowdell Add To
Dg Farms
Dg Farms Ph 1a
Dg Farms Ph 1b
Dg Farms Ph 2b
Dg Farms Ph 3a
Dg Farms Ph 3b
Dg Farms Ph 4a
Dg Farms Ph 4b
Dg Farms Ph 5b
Dg Farms Ph 6b
Dg Farms Ph 7b
Forest Brooke Active Adult
Forest Brooke Active Adult 2nd
Forest Brooke Active Adult Ext
Forest Brooke Active Adult Ph
Forest Brooke Active Adult Pha
Forest Brooke Active Adult Phs
Forest Brooke Ph 1a
Forest Brooke Ph 1b
Forest Brooke Ph 2b 2c
Forest Brooke Ph 3c
Forest Brooke Ph 4a
Forest Brooke Ph 4b
Forest Brooke Ph 4b Southshore
Forest Brooke Phase 4a
Forest Brooke Phase 4b
Forest Brooke Southshore Bay
Harrell Estates
Hidden Creek At West Lake
Highland Estates
Highland Estates Ph 2a
Highland Estates Ph 2b
Mirabella Ph 2b
Not Applicable
Regal Twin Villas Ph 1
Riverranch Preserve
Riverranch Preserve Ph 3
Sereno Ph 8a
Southshore Bay
Southshore Bay Forest Brooke A
Sundance
Sundance Trails Ph Iia Iib
Sundance Unit 5x
Sunshine Village Ph 1a-1/1
Sunshine Village Ph 1a11
Sunshine Village Ph 2
Sunshine Village Ph 3a
Sunshine Village Ph 3a 4
Sunshine Village Ph 3b
Unplatted
Valencia Del Sol
Valencia Del Sol Ph 1
Valencia Del Sol Ph 3b
Valencia Del Sol Ph 3c
Valencia Lakes
Valencia Lakes Ph 1
Valencia Lakes Ph 2
Valencia Lakes Phase 1
Valencia Lakes Tr C
Valencia Lakes Tr H Ph 1
Valencia Lakes Tr I
Valencia Lakes Tr J Ph 1
Valencia Lakes Tr J Ph 2
Valencia Lakes Tr K
Valencia Lakes Tr Mm Ph
Valencia Lakes Tr O
Valencia Lakes Tr P
Vista Palms
Willow Shores
Similar Properties
Contact Info
- The Real Estate Professional You Deserve
- Mobile: 904.248.9848
- phoenixwade@gmail.com
