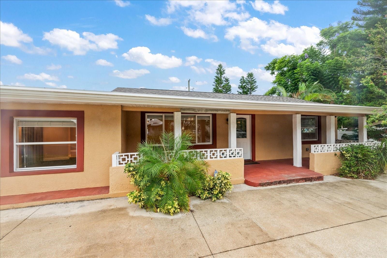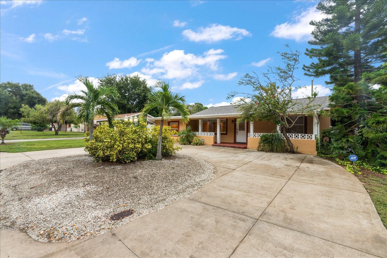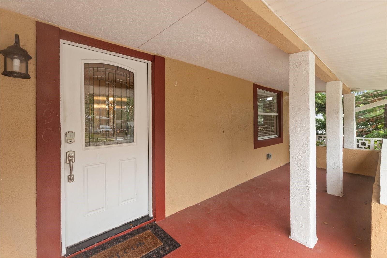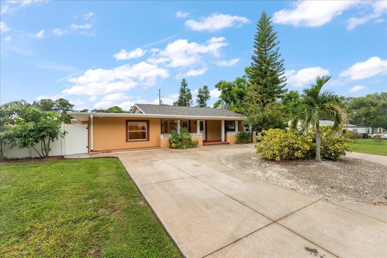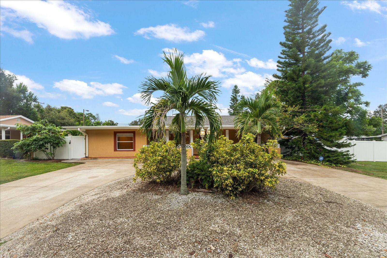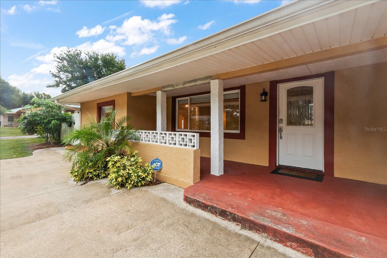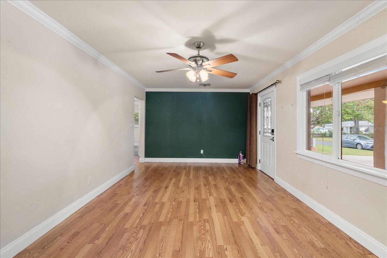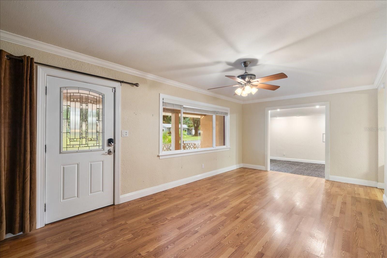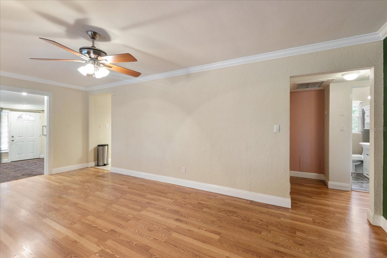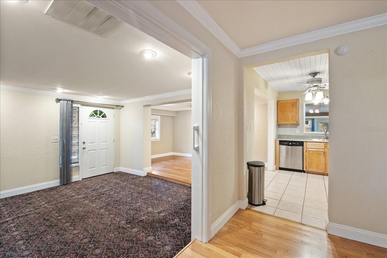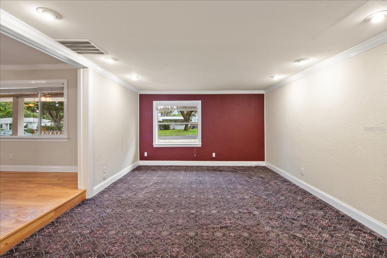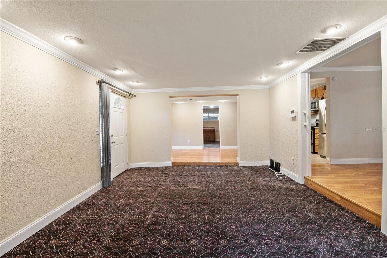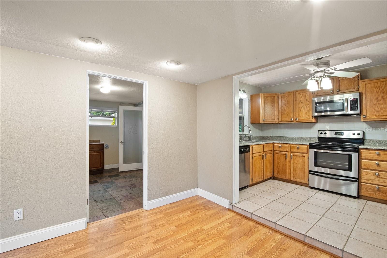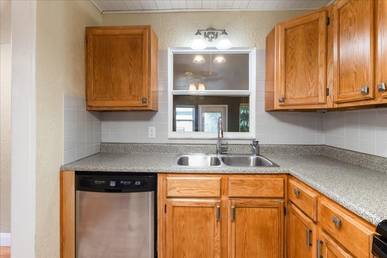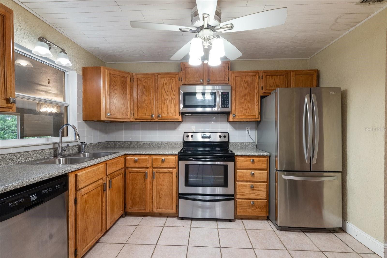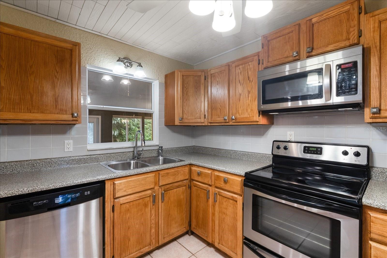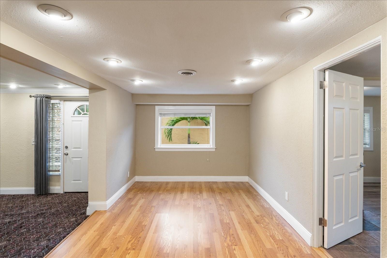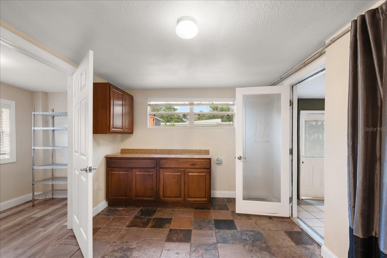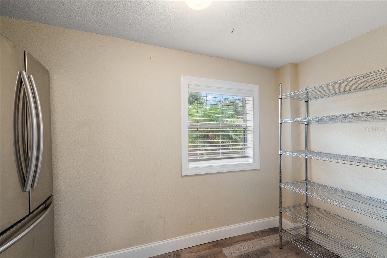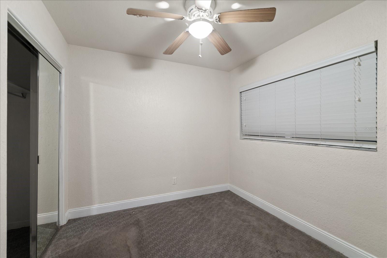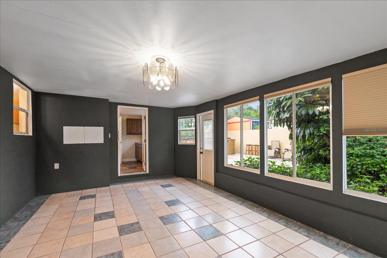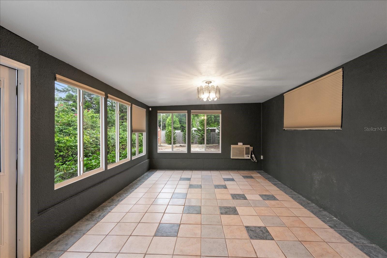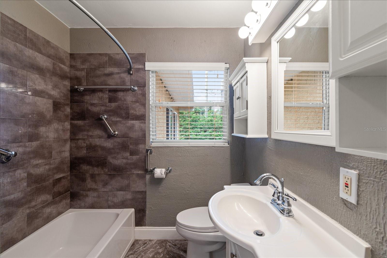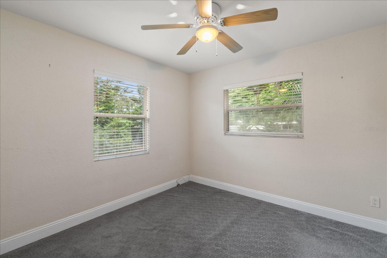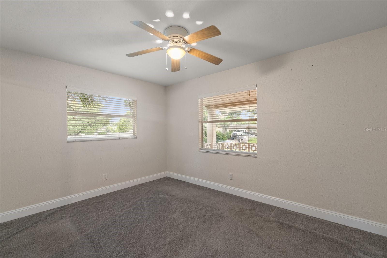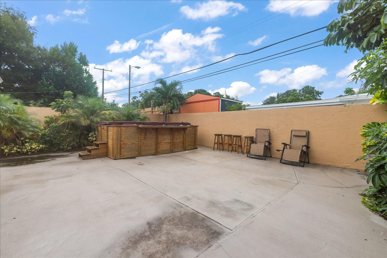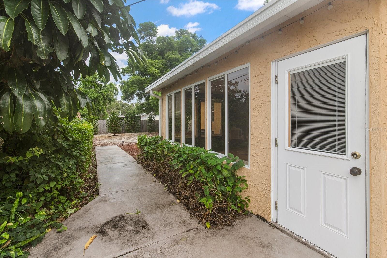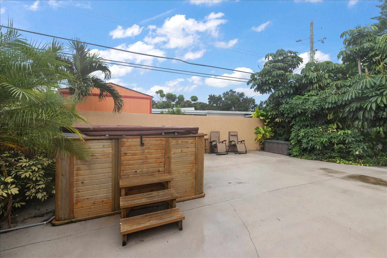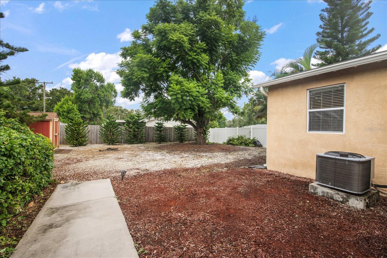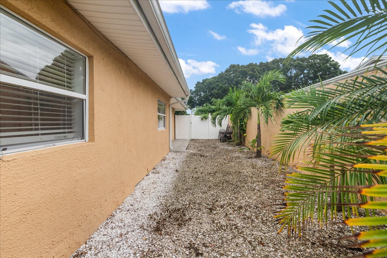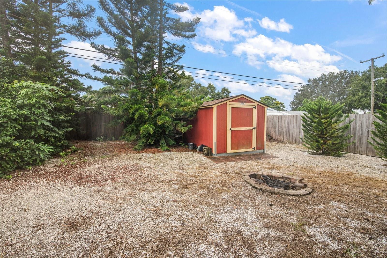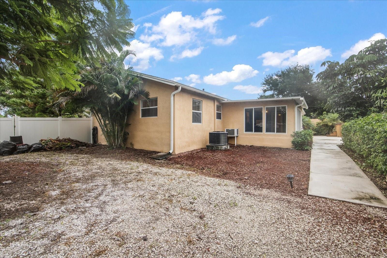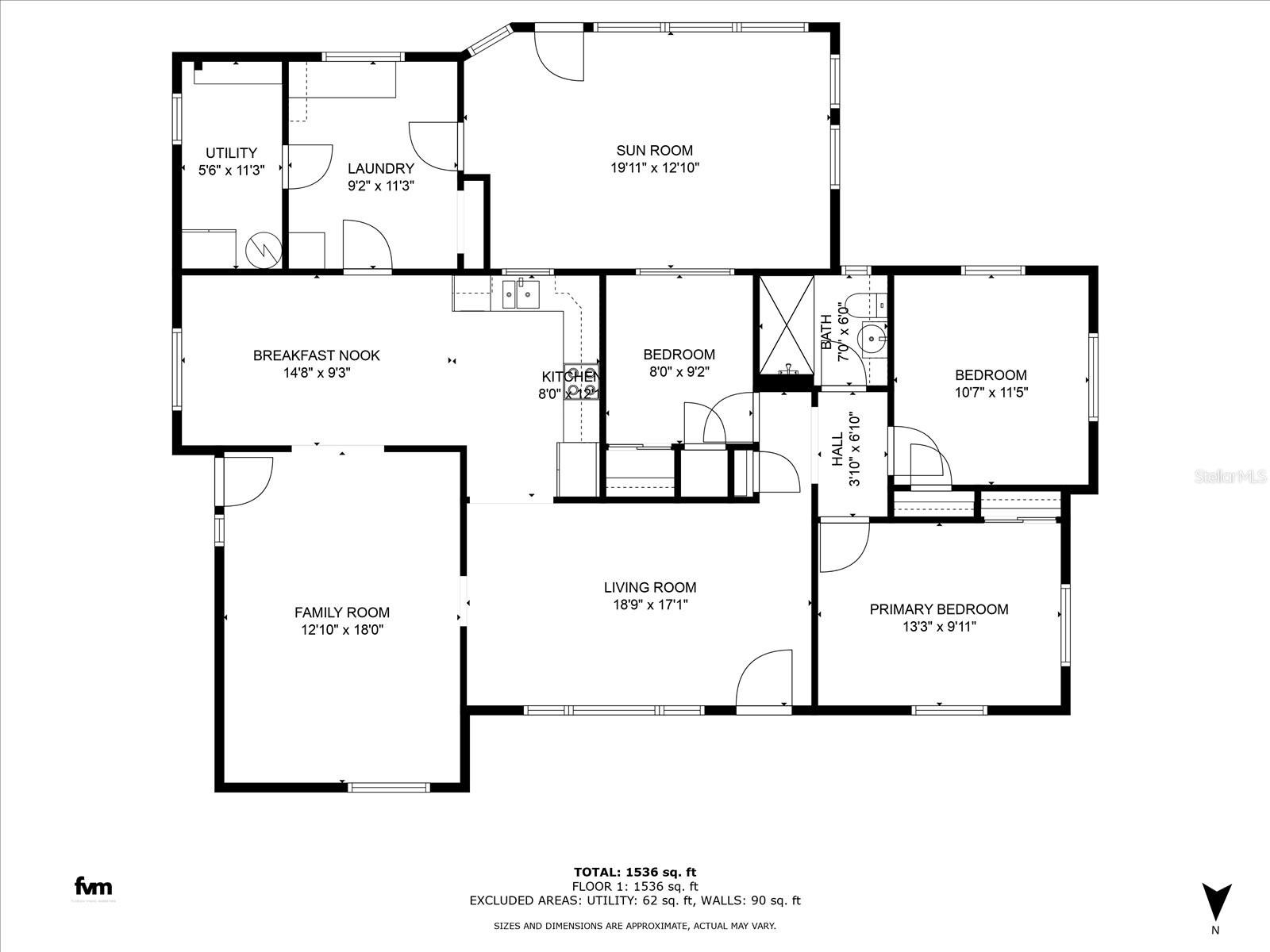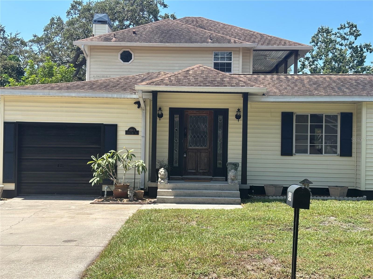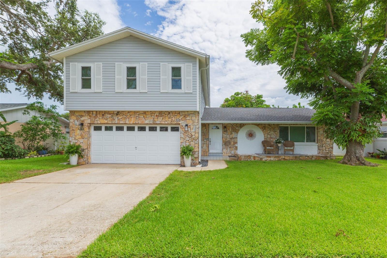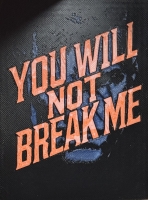PRICED AT ONLY: $424,900
Address: 5390 48th Avenue N, ST PETERSBURG, FL 33709
Description
Charming 3 bedroom, 1 bath single family home situated on a spacious DOUBKE LOT, just over quarter of an acre, with plenty of space for additional parking for boat, RV, or additional driveway. Inside, youll find an updated kitchen featuring rich wood cabinetry, newer stainless steel appliances and plenty of storage. Remodeled bathroom with bathtub. The home offers two large living rooms, a generous laundry area, and an additional pantry space with second full size refrigerator with potential to be converted into a second bathroom. There is an additional fully enclosed Florida room for entertaining! Step outside to your private backyard retreat, complete with a newer SWIM SPA, expansive patio, and fully fenced yard. The property also includes a large shed for storage and a U shaped driveway providing plenty of parking. Enjoy relaxing on the inviting front porch, knowing the home has a BRAND NEW ROOF and is located in a NO FLOOD ZONE. This home offers comfort, functionality, and room to growperfect for everyday living or entertaining. Located close to shopping, restaurants, medical facilities and minutes from Downtown St Petersburg or the beautiful Gulf Beaches!
Property Location and Similar Properties
Payment Calculator
- Principal & Interest -
- Property Tax $
- Home Insurance $
- HOA Fees $
- Monthly -
For a Fast & FREE Mortgage Pre-Approval Apply Now
Apply Now
 Apply Now
Apply Now- MLS#: TB8416666 ( Residential )
- Street Address: 5390 48th Avenue N
- Viewed: 5
- Price: $424,900
- Price sqft: $222
- Waterfront: No
- Year Built: 1954
- Bldg sqft: 1912
- Bedrooms: 3
- Total Baths: 1
- Full Baths: 1
- Days On Market: 9
- Additional Information
- Geolocation: 27.815 / -82.7071
- County: PINELLAS
- City: ST PETERSBURG
- Zipcode: 33709
- Subdivision: Hilltop Grove Sub
- Elementary School: Blanton Elementary PN
- Middle School: Tyrone Middle PN
- High School: Dixie Hollins High PN
- Provided by: RE/MAX ACTION FIRST
- Contact: Heidi Pecora PA
- 727-531-2006

- DMCA Notice
Features
Building and Construction
- Covered Spaces: 0.00
- Fencing: Fenced, Masonry, Wood
- Flooring: Carpet, Tile
- Living Area: 1536.00
- Other Structures: Shed(s)
- Roof: Shingle
Property Information
- Property Condition: Completed
Land Information
- Lot Features: Oversized Lot, Paved
School Information
- High School: Dixie Hollins High-PN
- Middle School: Tyrone Middle-PN
- School Elementary: Blanton Elementary-PN
Garage and Parking
- Garage Spaces: 0.00
- Open Parking Spaces: 0.00
- Parking Features: Circular Driveway
Eco-Communities
- Water Source: Public
Utilities
- Carport Spaces: 0.00
- Cooling: Central Air
- Heating: Central
- Sewer: Public Sewer
- Utilities: Cable Connected, Electricity Connected, Sewer Connected
Finance and Tax Information
- Home Owners Association Fee: 0.00
- Insurance Expense: 0.00
- Net Operating Income: 0.00
- Other Expense: 0.00
- Tax Year: 2024
Other Features
- Appliances: Dishwasher, Disposal, Electric Water Heater, Range, Refrigerator
- Country: US
- Interior Features: Ceiling Fans(s), Solid Wood Cabinets
- Legal Description: HILLTOP GROVE SUB BLK 3, LOTS 5 AND 6
- Levels: One
- Area Major: 33709 - St Pete/Kenneth City
- Occupant Type: Vacant
- Parcel Number: 04-31-16-40068-003-0050
- Possession: Close Of Escrow
- Zoning Code: R-3
Nearby Subdivisions
Barcelo Park
Beulah Park 2
Bon Creek Park
Bonnie Bay Country Club
Bonnie Bay Country Club Estate
Brookside Mobile Manor Inc
Caledonia Sub
Cary Sub
Gorsuch Hutchinson
Gorsuch Hutchinson 2
Gorsuch & Hutchinson 2
Happy Days Sub
Hiland Square Add
Hilltop Grove Sub
Hoeldtke Grove Sub
Jefferson Manor
Jefferson Manor 1st Add
Joslyn Park
Kentre
Merlin Heights
Oak Grove Manor
Parkside Villas
Parque Narvaez 1st Add
Pine Bay Park
Pine Knoll
Pine Lake Park
Pine View Manor
Pinebrook Manor
Pinellas Farms
Plumosa Park
Ridge Manor Add
Senior Homes
Sherri Sub
Spauldings Sub
Sunny Lawn Estates
Tyrone
Tyrone Villas
Westchester Estates
Similar Properties
Contact Info
- The Real Estate Professional You Deserve
- Mobile: 904.248.9848
- phoenixwade@gmail.com
