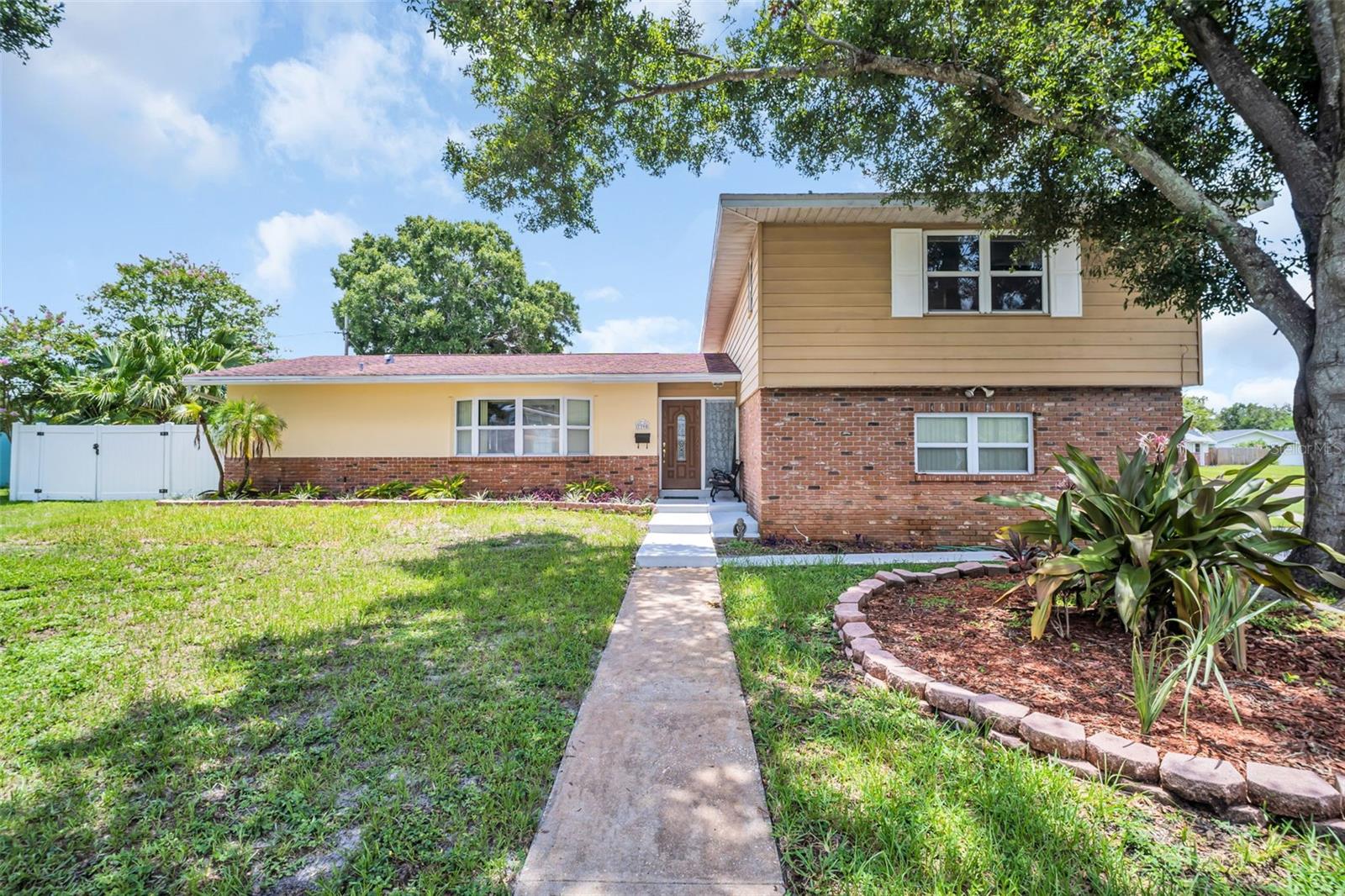PRICED AT ONLY: $475,000
Address: 1353 Viewtop Drive, CLEARWATER, FL 33764
Description
This home is located in sought after Douglas Manor subdivision which is walking distance to Plumb Elementary School. Nestled on a quiet street in the heart of Clearwater, this well maintained property features a screened in pool, indoor laundry room, and a dedicated office space ideal for remote work or a quiet study area. You will find this spacious 3 bedroom, 2 bath pool home that offers the perfect foundation for your personal touch. Step inside to discover a comfortable floor plan with generous room sizes and great natural light throughout.
Enjoy Florida living at its best in the private backyard with a sparkling pool perfect for relaxing or entertaining year round. The indoor laundry adds convenience, and the bonus office makes this home as practical as it is charming, complete with a wood burning fireplace for those cozy evenings. Heather Ridge is a well established, friendly neighborhood just minutes from top rated beaches, shopping, dining, and excellent schools. Whether you're a first time buyer, investor, or someone looking to renovate and create their dream home, this property offers incredible potential in an unbeatable location.
Dont miss this rare opportunity schedule your private showing today!
Property Location and Similar Properties
Payment Calculator
- Principal & Interest -
- Property Tax $
- Home Insurance $
- HOA Fees $
- Monthly -
For a Fast & FREE Mortgage Pre-Approval Apply Now
Apply Now
 Apply Now
Apply Now- MLS#: TB8416721 ( Residential )
- Street Address: 1353 Viewtop Drive
- Viewed: 19
- Price: $475,000
- Price sqft: $178
- Waterfront: No
- Year Built: 1962
- Bldg sqft: 2664
- Bedrooms: 3
- Total Baths: 2
- Full Baths: 2
- Garage / Parking Spaces: 2
- Days On Market: 21
- Additional Information
- Geolocation: 27.9476 / -82.7553
- County: PINELLAS
- City: CLEARWATER
- Zipcode: 33764
- Subdivision: Douglas Manor Park 1st Add
- Elementary School: Plumb Elementary PN
- Middle School: Oak Grove Middle PN
- High School: Clearwater High PN
- Provided by: RE/MAX ACTION FIRST OF FLORIDA
- Contact: Michelle Cline, PA
- 727-531-2006

- DMCA Notice
Features
Building and Construction
- Covered Spaces: 0.00
- Exterior Features: Sliding Doors
- Fencing: Wood
- Flooring: Carpet, Linoleum, Tile
- Living Area: 1942.00
- Other Structures: Shed(s)
- Roof: Shingle
Property Information
- Property Condition: Completed
Land Information
- Lot Features: Unincorporated
School Information
- High School: Clearwater High-PN
- Middle School: Oak Grove Middle-PN
- School Elementary: Plumb Elementary-PN
Garage and Parking
- Garage Spaces: 2.00
- Open Parking Spaces: 0.00
- Parking Features: Driveway, Garage Door Opener
Eco-Communities
- Pool Features: Gunite, In Ground, Lighting, Salt Water, Screen Enclosure
- Water Source: Public
Utilities
- Carport Spaces: 0.00
- Cooling: Central Air
- Heating: Central, Electric
- Pets Allowed: Yes
- Sewer: Septic Tank
- Utilities: Electricity Connected, Public, Sprinkler Well, Water Connected
Finance and Tax Information
- Home Owners Association Fee: 0.00
- Insurance Expense: 0.00
- Net Operating Income: 0.00
- Other Expense: 0.00
- Tax Year: 2024
Other Features
- Appliances: Dishwasher, Disposal, Dryer, Electric Water Heater, Microwave, Range, Refrigerator, Washer, Water Filtration System
- Country: US
- Furnished: Unfurnished
- Interior Features: Ceiling Fans(s), Split Bedroom, Thermostat, Walk-In Closet(s)
- Legal Description: DOUGLAS MANOR PARK 1ST ADD LOT 94
- Levels: One
- Area Major: 33764 - Clearwater
- Occupant Type: Vacant
- Parcel Number: 24-29-15-22302-000-0940
- Style: Ranch
- Views: 19
- Zoning Code: R-2
Nearby Subdivisions
Arvis Circle
Bellcheer Sub
Belleair Grove 1st Add
Beverly Terrace
Beverly Terrace Blk Clot 11 Se
Chateau Wood
Del Robles
Docks At Bellagio Condo
Douglas Manor Park 1st Add
Druid Oaks Condo
Druid Park
East Druid Estates
Elde Oro West
Eldeoro
Grovewood
Gulf Breeze Estates
Hampshire Acres
Hidden Oaks Place
Imperial Cove 10
Imperial Cove 11
Imperial Cove 12
Imperial Cove 13
Imperial Park
Keene Estates
Keeneair
Little Pete Tr
Meadows The
Morningside Estates
Newport
None
Pinellas Groves
Roosevelt Highlands
Rosetree Oaks
Sharon Oaks
Sharon Oaks Estates Rep
Sherwood Forest
Sirmons Orange Blossom Heights
Sunset Gardens
Tropic Hills
University Park
Venetian Gardens
Similar Properties
Contact Info
- The Real Estate Professional You Deserve
- Mobile: 904.248.9848
- phoenixwade@gmail.com





























































