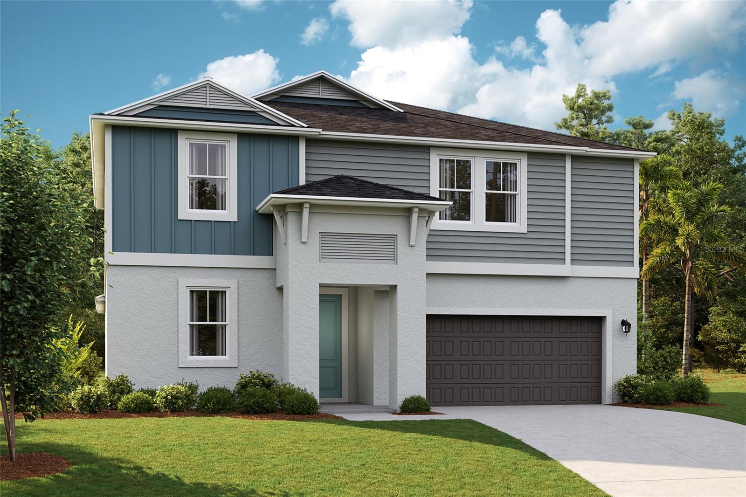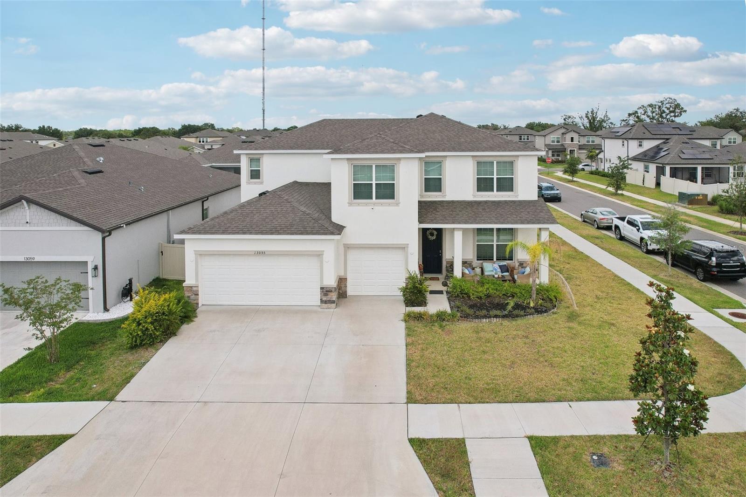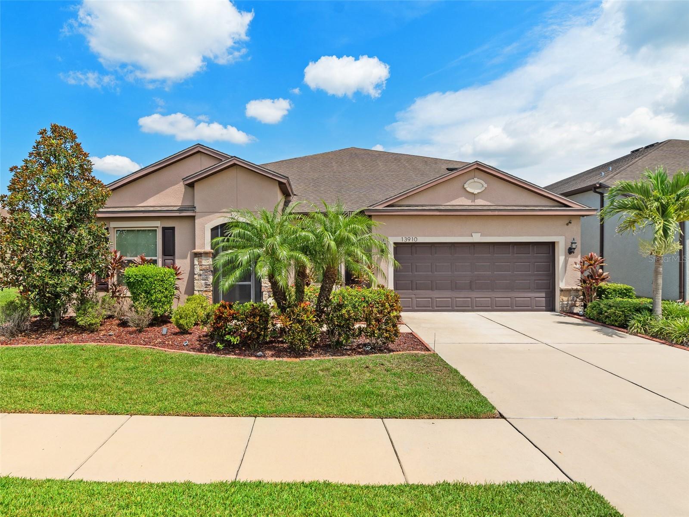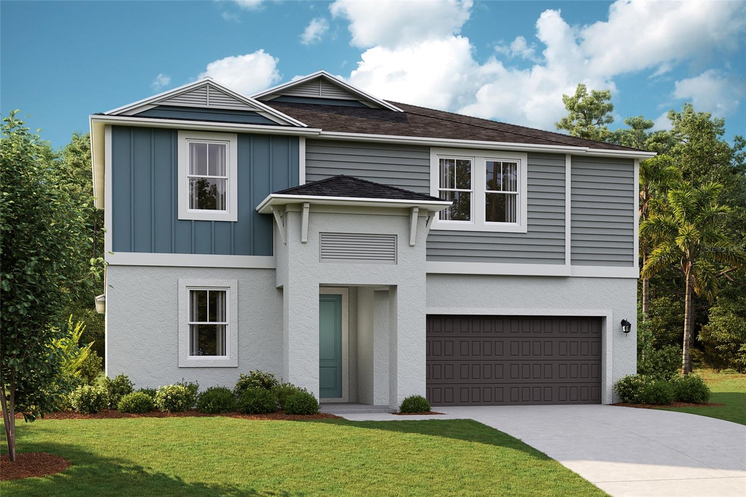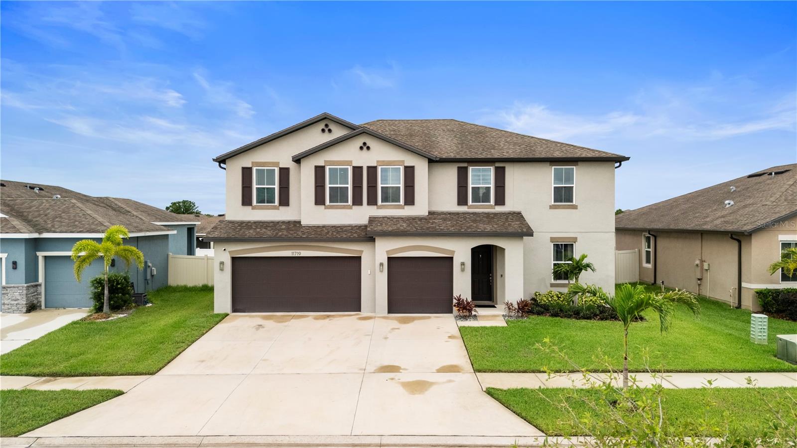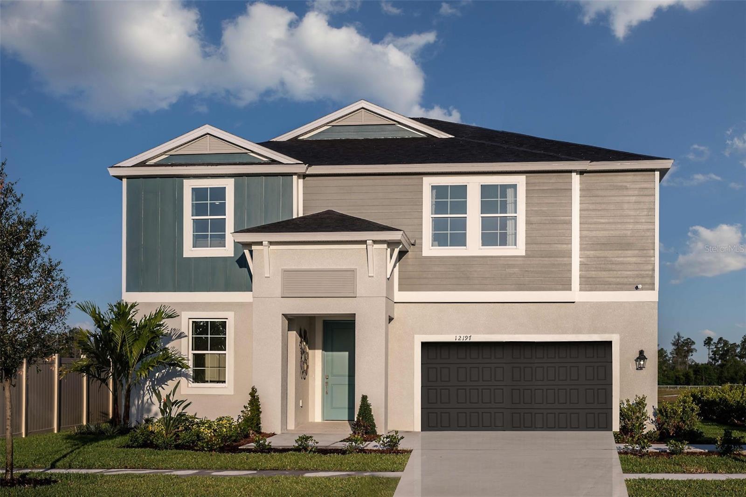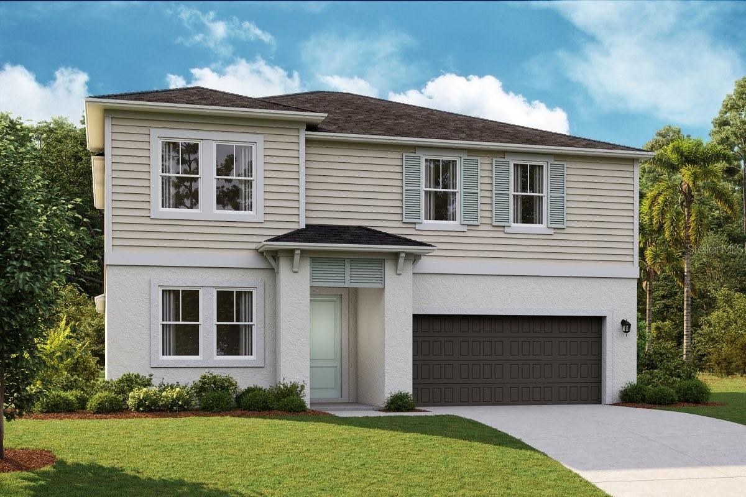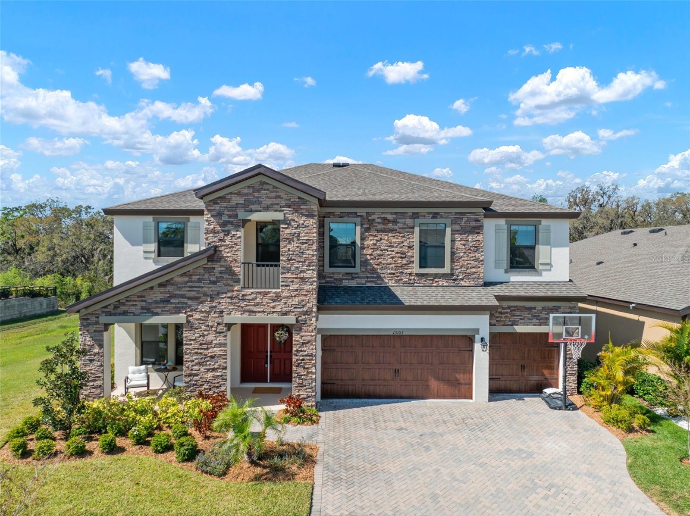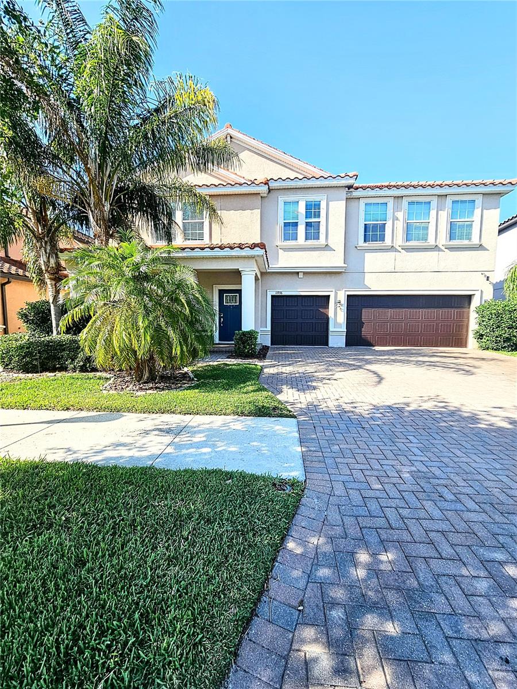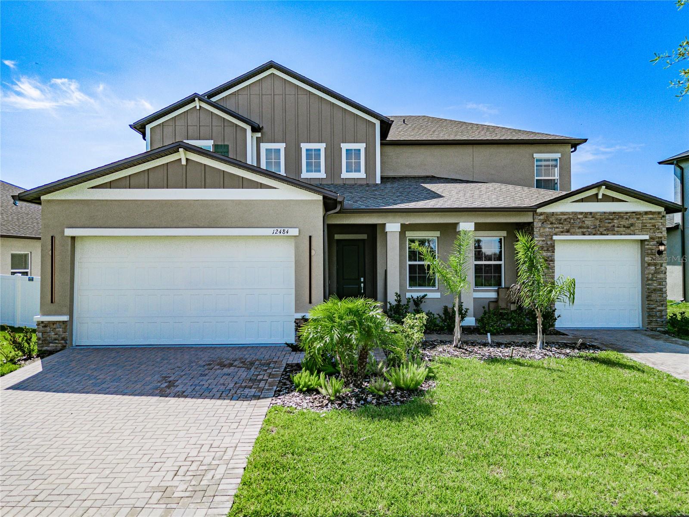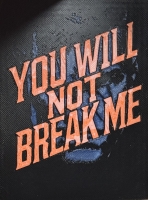PRICED AT ONLY: $615,000
Address: 13320 Sunset Shore Circle, RIVERVIEW, FL 33579
Description
Welcome to Your Dream Florida Lifestyle. Located in a Private Gated Community. This beautiful MI custom retreat offers luxury, privacy, and elegance. Features 4 bedrooms, 3 baths, 3 half custom car garage, paved driveway, covered screened extended wrap around lanai, and a extended paved front porch. This beauty also offers a large inside laundry room, custom 2 blinds throughout, formal dining room, a private office and 12 ft triple patio sliding doors. The guest room boasts custom board & batten, new laminate flooring and walk in closet. The 2nd master suite is set up as an In Law Suite / Studio including a kitchenette, private bathroom with walk in shower. The private office offers a large window with lots of lighting, electrical floor outlet, 8 ft double glass french doors, and a private door that leads to the master bathroom. The gourmet kitchen is equipped with stainless steel appliances, a built in wall oven, high 12 ft ceiling with can lighting, a large center island, elegant 42 cabinets with crown molding, custom walk in pantry with interior lighting, LED lighting under and over cabinets with separate switches, new dishwasher, new microwave (cabinet depth), new hot water heater, custom built in pull out storage drawers in lower island cabinet, custom small drawer under cooktop. The laundry room features cabinets and a folding counter. The split plan layout of this home boasts both family & formal dining area, providing elegant spaces for entertaining guests & creating lasting memories. The heart of the home shines with its elegance, further enhanced by new upgraded stunning light fixtures throughout. In addition, the home boasts upgraded diagonal tile flooring, crown molding, and a long foyer. You will also discover a comfortable family room, the perfect place to relax & unwind after a long day. The family room, master bedroom and kitchen boast an outstanding view of the pond water fountain. This beauty is thoughtfully designed with an open floor plan ideal for both entertaining and everyday living. All bathrooms have been tastefully updated & features a touch of luxury w/granite countertops & updated decorative mirrors. The master bedroom is a true retreat, offering a peaceful sanctuary to escape & recharge, patio door, tray ceiling, and brand new carpet. The master bath features a large walk in shower, herringbone tile with a (direct office access door), separate vanities with sinks, & a private water closet (WC) for added privacy. These details elevate the everyday experience & create a spa like retreat within your own home. Embrace the quintessential Florida lifestyle on the extended lanai, your private outdoor oasis. The covered screened extended wrap around lanai features a custom made blind made by Coolaroo for privacy with a view of the beautiful large pond. The property sits on an oversized pond homesite! The pond offers a 24 hour fountain with gorgeous night lighting. The landscaping package boasts beautiful, elegant palm trees, landscaping lights and St Augustine Sod. Thinking about getting a POOL? This home is pre wired for an inground Pool & Spa. The 2nd bathroom has a pool bath door. The garage features epoxy flooring, the 2 garage features 4x16 overhead metal storage racks, built in folding workbench, pegboard and overhead lighting over folding workbench. The 3rd car garage offers an additional 4 ft side extension. Easy access to shopping, restaurants, MacDill Air force Base, Brandon and TAMPA CROSSTOWN.
Property Location and Similar Properties
Payment Calculator
- Principal & Interest -
- Property Tax $
- Home Insurance $
- HOA Fees $
- Monthly -
For a Fast & FREE Mortgage Pre-Approval Apply Now
Apply Now
 Apply Now
Apply Now- MLS#: TB8417947 ( Residential )
- Street Address: 13320 Sunset Shore Circle
- Viewed: 4
- Price: $615,000
- Price sqft: $157
- Waterfront: Yes
- Wateraccess: Yes
- Waterfront Type: Pond
- Year Built: 2017
- Bldg sqft: 3910
- Bedrooms: 4
- Total Baths: 3
- Full Baths: 3
- Garage / Parking Spaces: 3
- Days On Market: 15
- Additional Information
- Geolocation: 27.7926 / -82.2983
- County: HILLSBOROUGH
- City: RIVERVIEW
- Zipcode: 33579
- Subdivision: South Cove Sub Ph 4
- Provided by: COASTAL PROPERTIES GROUP INTERNATIONAL
- Contact: Angela Davis LLC
- 727-493-1555

- DMCA Notice
Features
Building and Construction
- Covered Spaces: 0.00
- Exterior Features: Hurricane Shutters, Lighting, Rain Gutters, Sidewalk, Sliding Doors, Sprinkler Metered
- Flooring: Carpet, Ceramic Tile, Luxury Vinyl
- Living Area: 2725.00
- Roof: Shingle
Land Information
- Lot Features: In County, Landscaped, Oversized Lot
Garage and Parking
- Garage Spaces: 3.00
- Open Parking Spaces: 0.00
- Parking Features: Garage Door Opener, Oversized, Workshop in Garage
Eco-Communities
- Water Source: Public
Utilities
- Carport Spaces: 0.00
- Cooling: Central Air, Attic Fan
- Heating: Electric
- Pets Allowed: Yes
- Sewer: Public Sewer
- Utilities: BB/HS Internet Available, Cable Available, Cable Connected, Electricity Available, Electricity Connected, Public, Sewer Available, Sewer Connected, Underground Utilities, Water Available, Water Connected
Amenities
- Association Amenities: Gated
Finance and Tax Information
- Home Owners Association Fee: 140.00
- Insurance Expense: 0.00
- Net Operating Income: 0.00
- Other Expense: 0.00
- Tax Year: 2024
Other Features
- Appliances: Convection Oven, Dishwasher, Disposal, Electric Water Heater, Microwave, Range, Water Softener
- Association Name: Home River Group
- Association Phone: 813-993-4000
- Country: US
- Interior Features: Ceiling Fans(s), High Ceilings, Open Floorplan, Solid Surface Counters, Solid Wood Cabinets, Split Bedroom, Stone Counters, Walk-In Closet(s)
- Legal Description: SOUTH COVE SUBDIVISION PHASE 4 LOT 12 BLOCK 2
- Levels: One
- Area Major: 33579 - Riverview
- Occupant Type: Owner
- Parcel Number: U-10-31-20-9Y2-000002-00012.0
- Style: Contemporary
- View: Water
- Zoning Code: PD
Nearby Subdivisions
2un Summerfield Village 1 Trac
Ballentrae Sub Ph 1
Ballentrae Sub Ph 2
Ballentrae Subdivision Phase 2
Bell Creek Preserve Ph 1
Bell Creek Preserve Ph 2
Belmond Reserve
Belmond Reserve Ph 1
Belmond Reserve Ph 2
Belmond Reserve Ph 3
Belmond Reserve Phase 1
Carlton Lakes Ph 1a 1b-1 An
Carlton Lakes Ph 1a 1b1 An
Carlton Lakes Ph 1d1
Carlton Lakes Ph 1e-1
Carlton Lakes Ph 1e1
Carlton Lakes Phase 1c1
Carlton Lakes West 2
Carlton Lakes West Ph 1
Carlton Lakes West Ph 1 &
Carlton Lakes West Ph 2b
Cedarbrook
Clubhouse Estates At Summerfie
Creekside Sub Ph 2
D2u Triple Creek Village Q
Fern Hill
Hawkstone
Lucaya Lake Club
Lucaya Lake Club Ph 1a
Lucaya Lake Club Ph 1b
Lucaya Lake Club Ph 2a
Lucaya Lake Club Ph 2b
Lucaya Lake Club Ph 3
Meadowbrooke At Summerfield Un
Not On List
Oaks At Shady Creek Ph 1
Oaks At Shady Creek Ph 2
Okerlund Ranch Sub
Okerlund Ranch Subdivision Pha
Panther Trace
Panther Trace Ph 1a
Panther Trace Ph 1b1c
Panther Trace Ph 2 Townhome
Panther Trace Ph 2a-2 Unit
Panther Trace Ph 2a1
Panther Trace Ph 2a2
Panther Trace Ph 2b-1
Panther Trace Ph 2b1
Panther Trace Ph 2b2
Panther Trace Ph 2b3
Panther Trace Phase 1a
Preserve At Pradera Phase 4
Reserve At Paradera Ph 3
Reserve At Pradera
Reserve At Pradera Ph 1a
Reserve At Pradera Ph 1b
Reserve At South Fork Ph 1
Reservepradera Ph 4
Reservepraderaph 2
Rivercrest Lakes
Shady Creek Preserve Ph 1
South Cove Ph 23
South Cove Sub Ph 4
South Fork
South Fork Lakes
South Fork S Tr T
South Fork S T
South Fork Tr L Ph 1
South Fork Tr L Ph 2
South Fork Tr N
South Fork Tr O Ph 1
South Fork Tr P Ph 1a
South Fork Tr P Ph 2 3b
South Fork Tr P Ph 2 & 3b
South Fork Tr P Ph 3a
South Fork Tr Q Ph 1
South Fork Tr R Ph 1
South Fork Tr R Ph 2a 2b
South Fork Tr R Ph 2a & 2b
South Fork Tr U
South Fork Tr V Ph 1
South Fork Tr W
South Fork Unit 10
South Fork Unit 7
South Fork Unit 8
South Pointe Phase 3a 3b
Southfork
Southfork Tr 5 Ph 2
Summer Spgs
Summerfield Crossings Village
Summerfield Village
Summerfield Village 1 Tr 11
Summerfield Village 1 Tr 21 Un
Summerfield Village 1 Tr 26
Summerfield Village 1 Tr 28
Summerfield Village 1 Tr 30
Summerfield Village 1 Tr 7
Summerfield Village I Tr 26
Summerfield Village I Tr 27
Summerfield Village I Tract 28
Summerfield Villg 1 Trct 18
Talavera Sub
Triple Creek
Triple Creek Area
Triple Creek Ph 1 Village A
Triple Creek Ph 1 Village C
Triple Creek Ph 1 Village D
Triple Creek Ph 1 Villg A
Triple Creek Ph 2 Village E
Triple Creek Ph 2 Village E2
Triple Creek Ph 2 Village F
Triple Creek Ph 2 Village G
Triple Creek Ph 3 Village K
Triple Creek Ph 3 Villg L
Triple Creek Phase 1 Village C
Triple Creek Village
Triple Creek Village M2
Triple Creek Village M2 Lot 28
Triple Creek Village M2 Lot 29
Triple Creek Village M2 Lot 34
Triple Creek Village N P
Triple Creek Village Q Lot 37
Triple Crk Ph 2
Triple Crk Ph 2 Village E3
Triple Crk Ph 2 Village G1
Triple Crk Ph 4 Village 1
Triple Crk Ph 4 Village G2
Triple Crk Ph 4 Village I
Triple Crk Ph 6 Village H
Triple Crk Village
Triple Crk Village M-1
Triple Crk Village M-2
Triple Crk Village M1
Triple Crk Village M2
Triple Crk Village N P
Triple Crk Village N & P
Triple Crk Vlg Q
Tropical Acres South
Unplatted
Waterleaf
Waterleaf Ph 1a
Waterleaf Ph 1c
Waterleaf Ph 2a 2b
Waterleaf Ph 2c
Waterleaf Ph 4a1
Waterleaf Ph 4a2 4a3
Waterleaf Ph 4b
Waterleaf Ph 4c
Waterleaf Ph 5a
Waterleaf Ph 6a
Waterleaf Ph 6b
Waterleaf Phase 5b
Similar Properties
Contact Info
- The Real Estate Professional You Deserve
- Mobile: 904.248.9848
- phoenixwade@gmail.com
































































