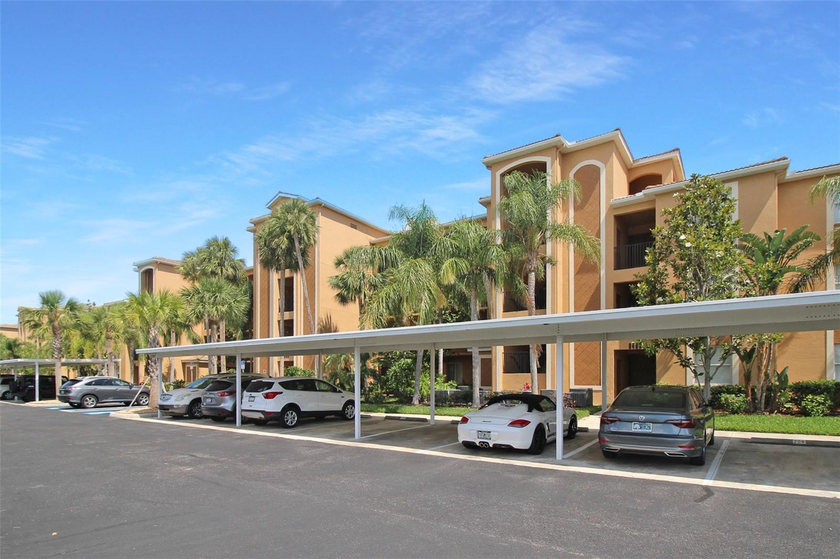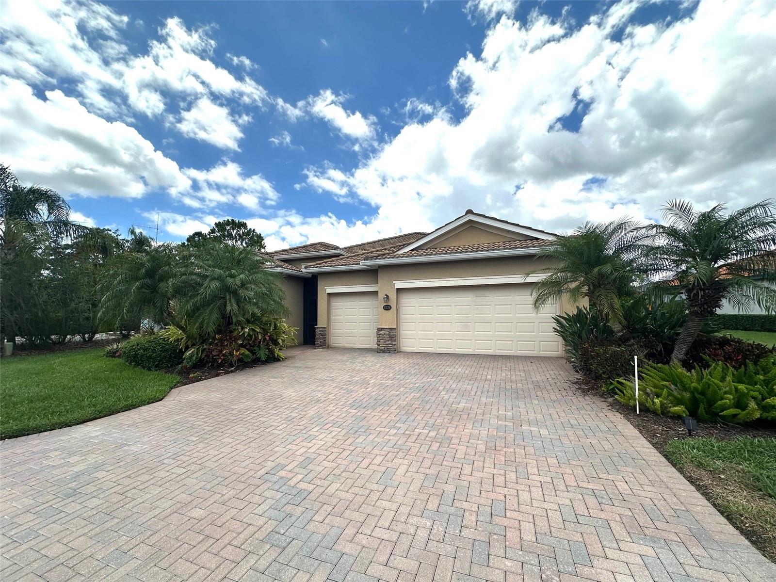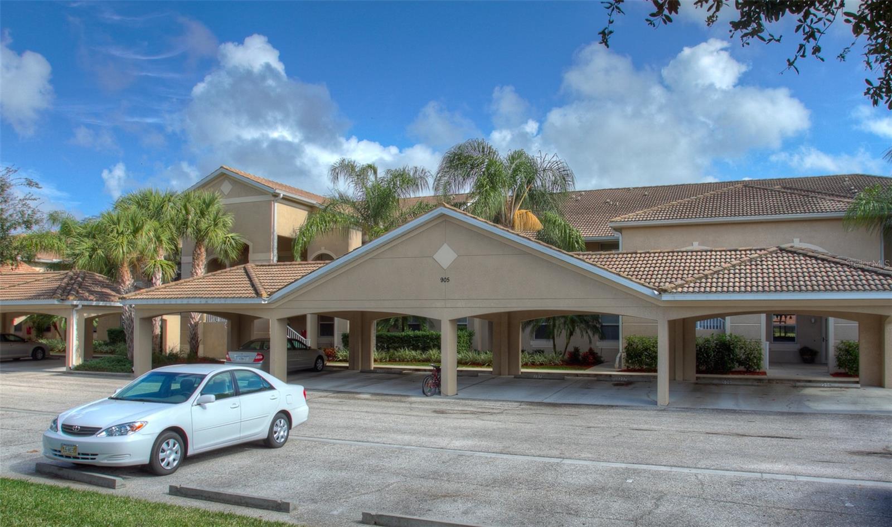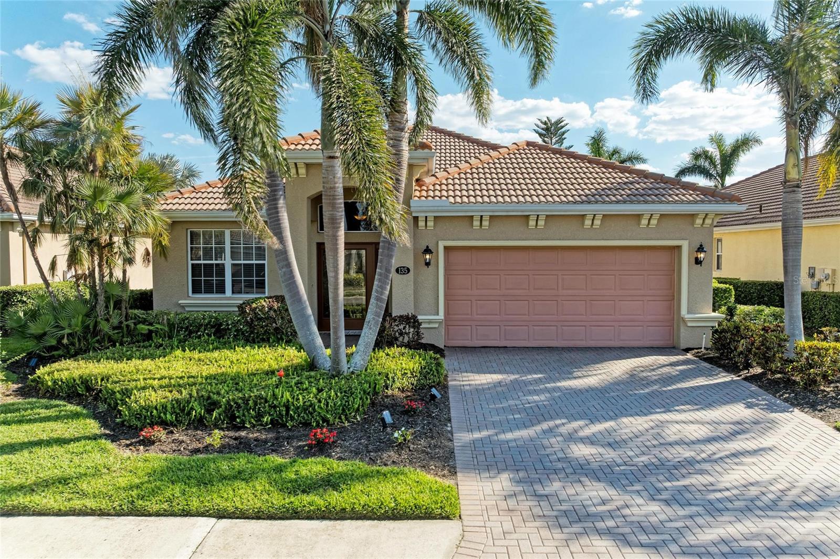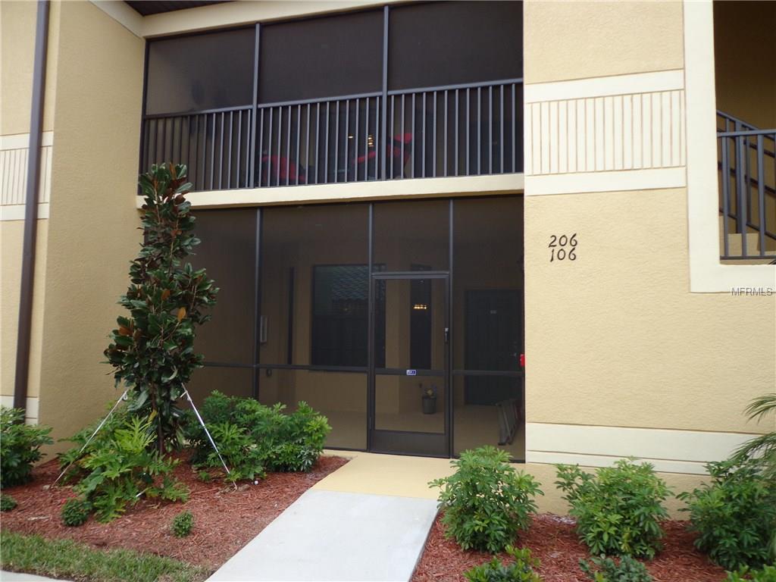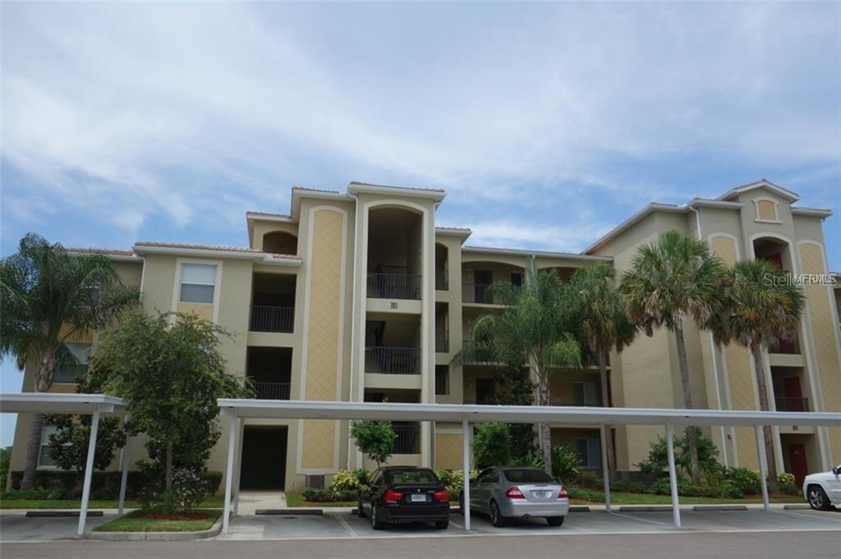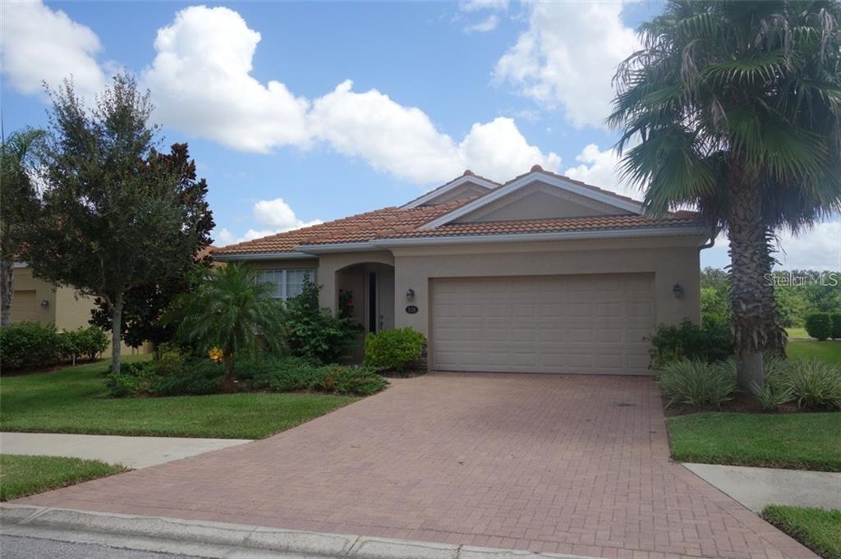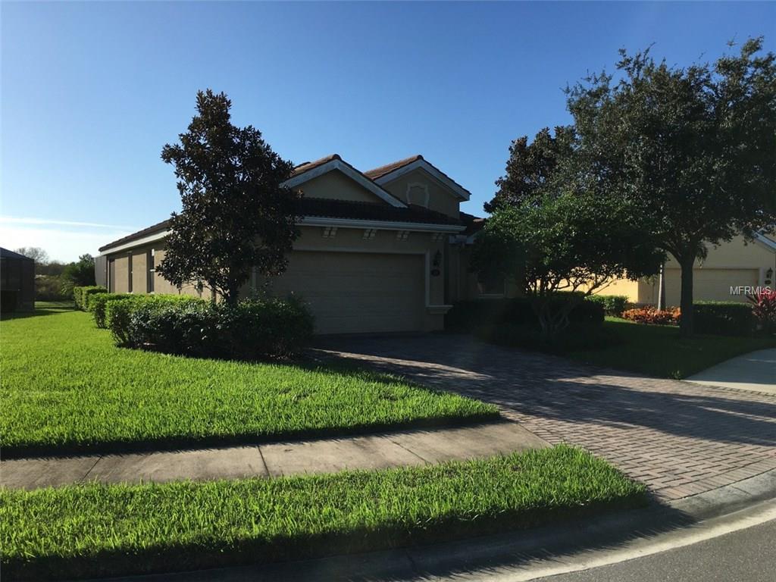PRICED AT ONLY: $4,200
Address: 6467 Willowshire Way, BRADENTON, FL 34212
Description
Live the Resort Lifestyle Every Day in River Strand Golf and Country Club!
Welcome to the exclusive, gated community, where luxury living meets unparalleled amenities in one of Bradentons most sought after neighborhoods. This stunning waterfront home offers more than just four bedrooms, three full bathrooms, and two rare half bathsits your gateway to a vibrant, active lifestyle filled with premium amenities and everyday comfort.
Step into 2,884 square feet of beautifully designed living space, where soaring ceilings, elegant crown molding, and solid surface countertops create an upscale atmosphere perfect for entertaining or relaxing. The thoughtfully designed floor plan includes a spacious primary suite on the main level with a spa like bathroom and walk in closet, while upstairs offers three additional bedrooms, a Jack and Jill bath, and a versatile bonus room ideal for a home office, media room, or play space. Every bedroom in the home features a walk in closet and there are TWO walk in closets in the Primary Bedroom.
This home also features a private heated pool and spa with a screened lanai and covered patio, ideal for enjoying Floridas year round sunshine and outdoor living. The chefs kitchen is complete with granite countertops, a walk in pantry, modern appliances, and plenty of space for gathering. You'll also appreciate the extra storage throughout the home, including a large closet under the stairs and an additional kitchen closet perfect for storing countertop appliances.
But what truly sets this home apart is the lifestyle that comes with it. Living in River Strand means youll enjoy access to two state of the art fitness centers, Har Tru tennis courts, and vibrant pickleball facilities. The resort style pools, complete with a lazy river, is the perfect way to unwind. Social life thrives here, with a full calendar of community events including group fitness classes, live entertainment, biking groups, and more. The clubhouse features both casual and upscale dining options, plus a poolside Tiki Bar for relaxed evenings with friends and neighbors. Additional community perks include a library, walking paths, and on site golf and tennis pro shops.
The home itself also includes hurricane shutters, an irrigation system, and a spacious two car garage. Designed in classic Mediterranean style with tile roofing and charming curb appeal, it offers a rare combination of elegance, function, and fun. Includes landscaping, internet and cable, 24/7 security, 24/7 gym access, and much more!
With its private pool, beautiful finishes, and full access to world class amenities, this home is your opportunity to enjoy resort style living every day in one of the areas most desirable communities.
Property Location and Similar Properties
Payment Calculator
- Principal & Interest -
- Property Tax $
- Home Insurance $
- HOA Fees $
- Monthly -
For a Fast & FREE Mortgage Pre-Approval Apply Now
Apply Now
 Apply Now
Apply Now- MLS#: TB8417948 ( Residential Lease )
- Street Address: 6467 Willowshire Way
- Viewed: 19
- Price: $4,200
- Price sqft: $1
- Waterfront: Yes
- Wateraccess: Yes
- Waterfront Type: Pond
- Year Built: 2015
- Bldg sqft: 3569
- Bedrooms: 4
- Total Baths: 5
- Full Baths: 3
- 1/2 Baths: 2
- Garage / Parking Spaces: 2
- Days On Market: 16
- Additional Information
- Geolocation: 27.5109 / -82.4769
- County: MANATEE
- City: BRADENTON
- Zipcode: 34212
- Subdivision: Heritage Harbour Subphase J
- Elementary School: Freedom
- Middle School: Carlos E. Haile
- High School: Braden River
- Provided by: COASTAL PROPERTIES GROUP
- Contact: Richard Hehl
- 727-493-1555

- DMCA Notice
Features
Building and Construction
- Covered Spaces: 0.00
- Exterior Features: Hurricane Shutters, Sliding Doors, Storage
- Flooring: Carpet, Ceramic Tile
- Living Area: 2884.00
Land Information
- Lot Features: Landscaped, Paved
School Information
- High School: Braden River High
- Middle School: Carlos E. Haile Middle
- School Elementary: Freedom Elementary
Garage and Parking
- Garage Spaces: 2.00
- Open Parking Spaces: 0.00
- Parking Features: Driveway, Garage Door Opener
Eco-Communities
- Pool Features: Gunite, Heated, In Ground, Outside Bath Access, Screen Enclosure
- Water Source: Public
Utilities
- Carport Spaces: 0.00
- Cooling: Central Air
- Heating: Central
- Pets Allowed: Yes
- Sewer: Public Sewer
- Utilities: Public
Amenities
- Association Amenities: Cable TV, Clubhouse, Fitness Center, Gated, Pickleball Court(s), Playground, Pool, Security, Tennis Court(s)
Finance and Tax Information
- Home Owners Association Fee: 0.00
- Insurance Expense: 0.00
- Net Operating Income: 0.00
- Other Expense: 0.00
Other Features
- Appliances: Dishwasher, Disposal, Dryer, Electric Water Heater, Microwave, Range, Refrigerator, Washer
- Association Name: River Strand Golf & Country Club
- Association Phone: (941) 708-3837
- Country: US
- Furnished: Unfurnished
- Interior Features: Ceiling Fans(s), Crown Molding, Eat-in Kitchen, High Ceilings, In Wall Pest System, Open Floorplan, Primary Bedroom Main Floor, Solid Surface Counters, Split Bedroom, Walk-In Closet(s)
- Levels: Two
- Area Major: 34212 - Bradenton
- Occupant Type: Owner
- Parcel Number: 1101831909
- View: Water
- Views: 19
Owner Information
- Owner Pays: Grounds Care, Insurance, Internet, Laundry, Pest Control, Pool Maintenance, Recreational, Security, Sewer, Taxes, Trash Collection, Water
Nearby Subdivisions
Brookside Estates
Coach Homes I At River Strand
Coach Homes Iv At River Strand
Coach Homes Vi At River Strand
Coddington Ph I
Copperlefe
Del Tierra
Del Tierra Ph I
Del Tierra Ph Iii
Del Tierra Ph Ivb Ivc
Gates Creek
Grand Estuary I At River Stran
Grand Estuary I At Rvr Strnd O
Grand Estuary Ii At River Stra
Grand Estuary Ii At Rvr Strd O
Grand Estuary Iv At River Stra
Grand Estuary V At River Stran
Grand Estuary V Rvr Std Ph1 Or
Grand Estuary V Rvr Std Phii O
Grand Estuary Vi At River Stra
Grand Estuary Vi River Strand
Greyhawk Landing Ph 3
Hagle Park 1st Add
Heritage Harbour Ph I Sp E
Heritage Harbour Subphase F
Heritage Harbour Subphase J
Hidden Oaks
Hillwood Ph I Ii Iii
Lighthouse Cove At Heritage Ha
Lorraine Lakes Ph I
Mill Creek Ph Iii
Mill Creek Ph Viib
Old Grove At Greenfield Ph Iii
River Strand
River Strand Golf And Country
River Strand Grand Estuary Vi
River Strand Heritage Harbour
River Strand Ph 1
River Strand Ph 4 Coach Home
River Strand Ph I Veranda Ii
River Strand Sanctuary
River Strand Terrace Iv At Riv
Riverside Preserve Ph Ii
Stone Harbour Ii
Stone Harbour Ii Condo
Stone Harbour Iii
Stoneybrook At Heritage H Spa
Stoneybrook At Heritage Harbou
Terrace I At River Strand Ph I
Terrace Ii At River Strand Ph
Terrace Iii At River Strand Ph
Terrace Iv At River Strand Ph
The Twnhms At Lighthouse Cove
The Watch At Waterlefe Condo
Townhomes At Lighthouse Cove I
Townhomes At Regatta Landing
Veranda Ii At River Strand Ph
Watercolor Place I
Waterlefe Golf River Club
Waterlefe Golf River Club Th
Similar Properties
Contact Info
- The Real Estate Professional You Deserve
- Mobile: 904.248.9848
- phoenixwade@gmail.com



























































































