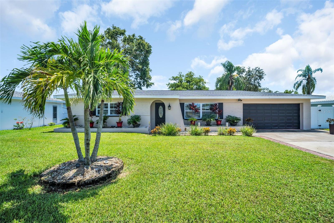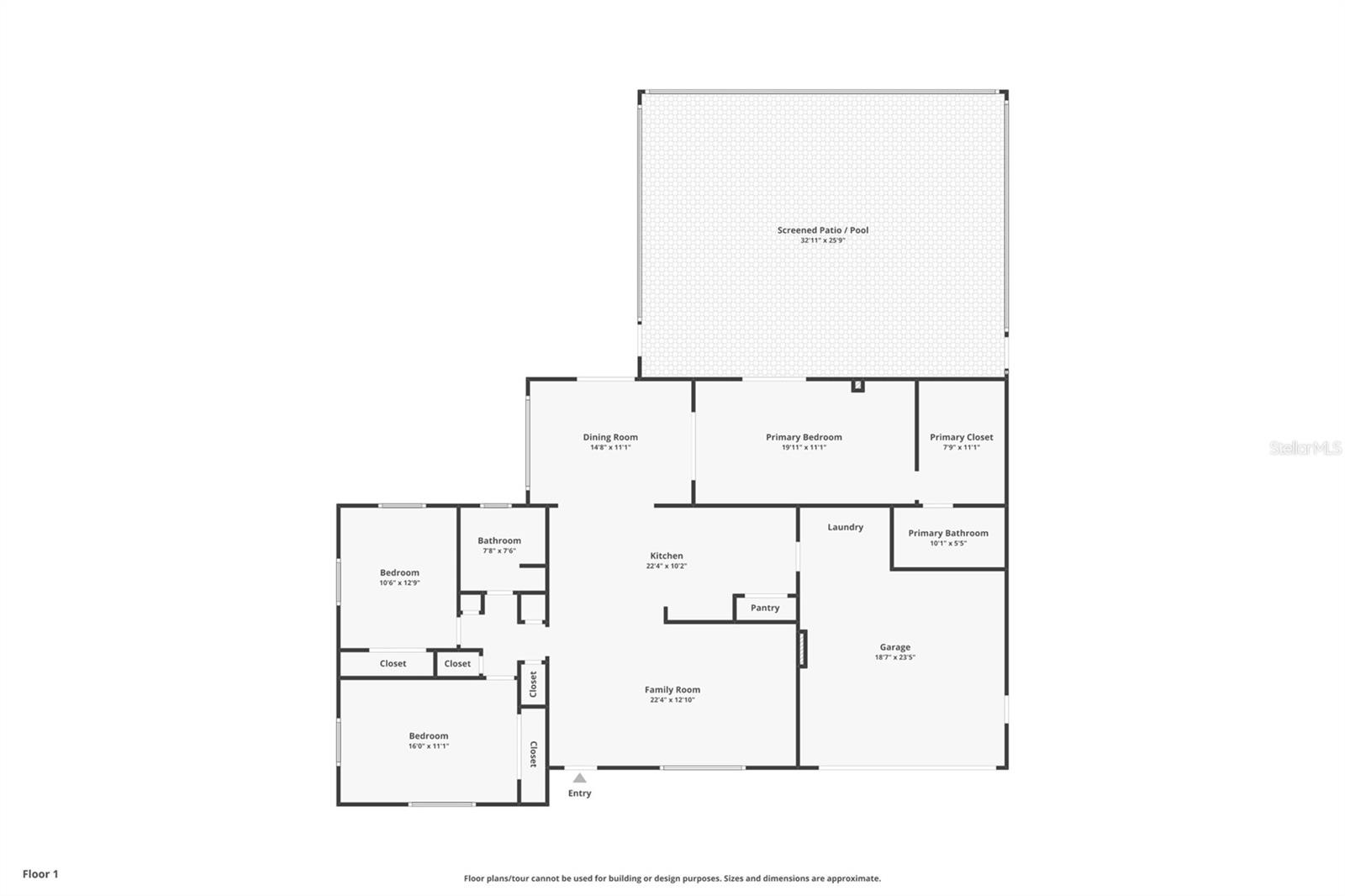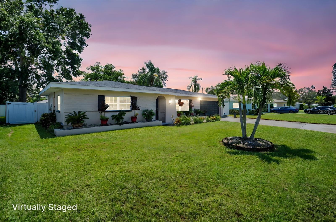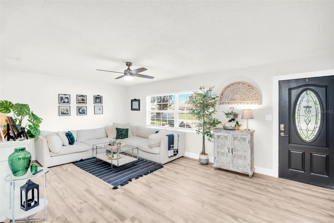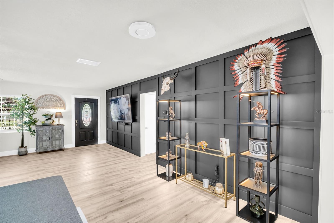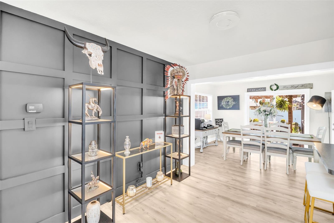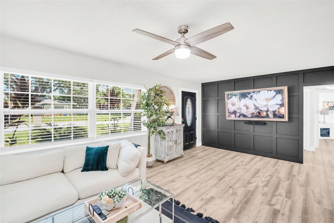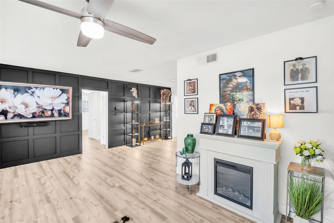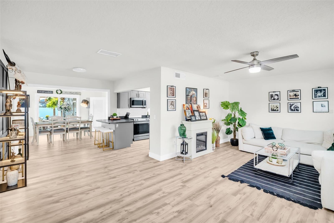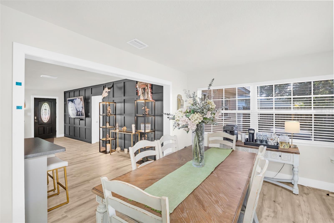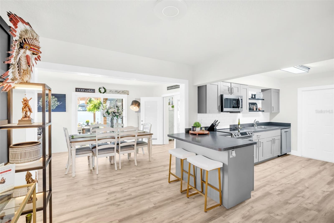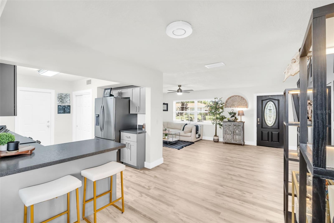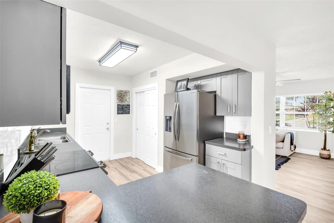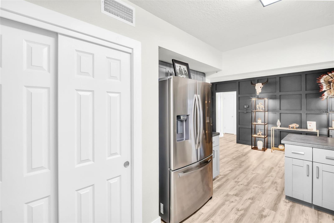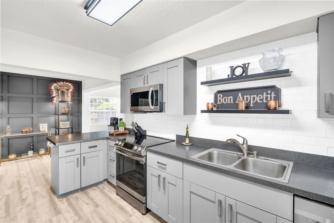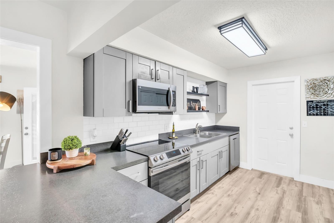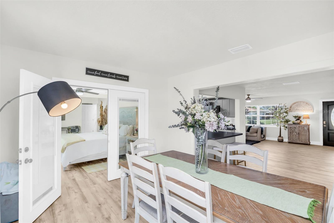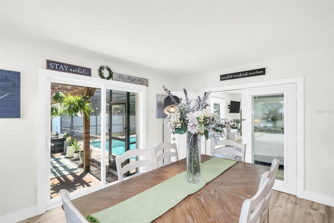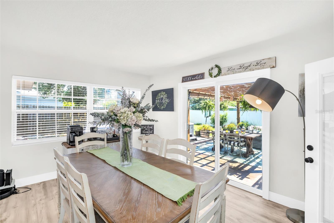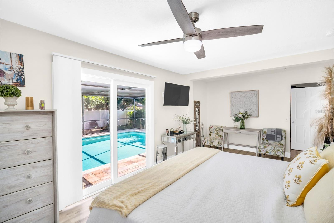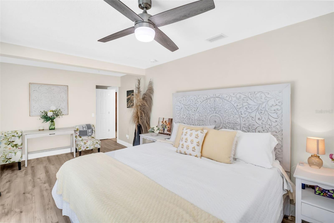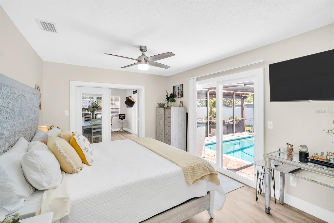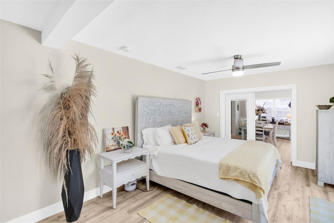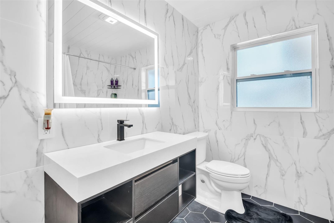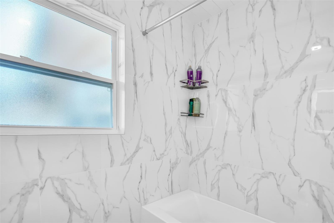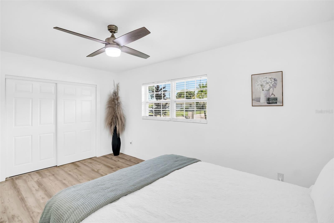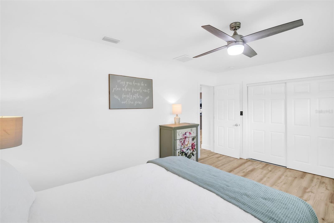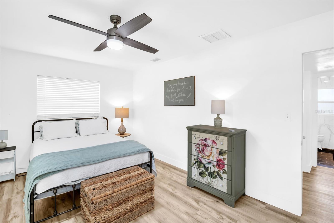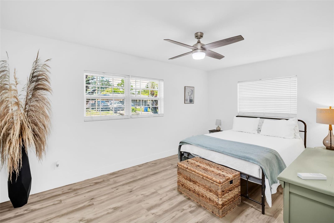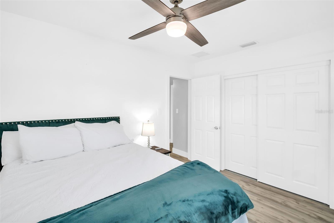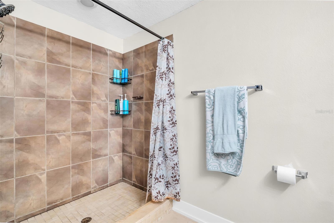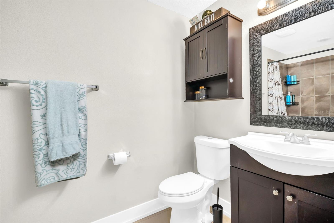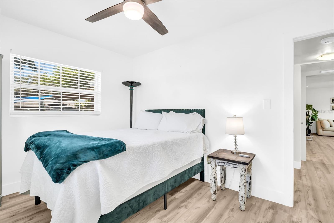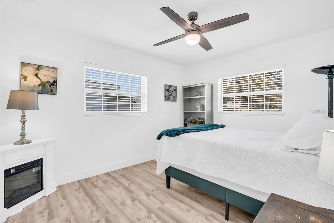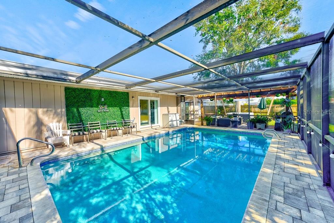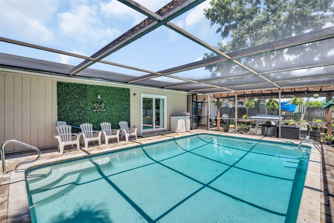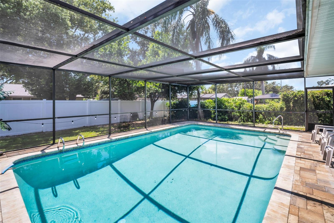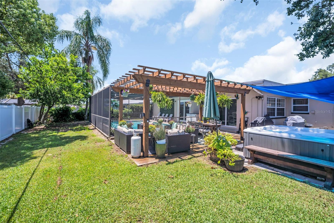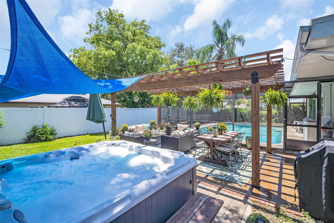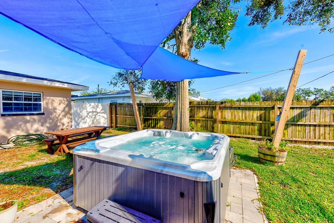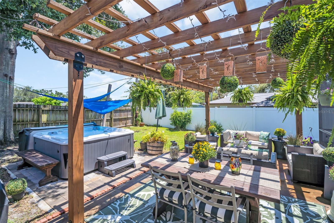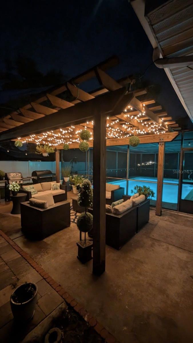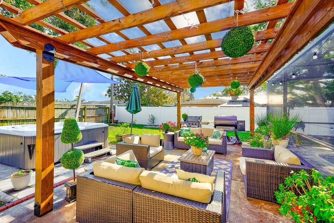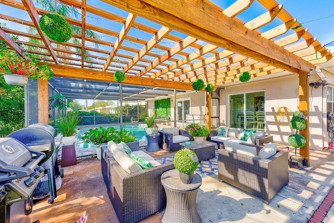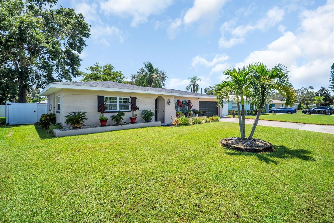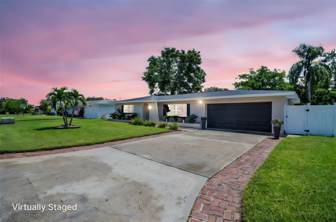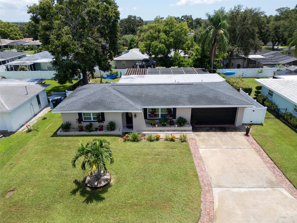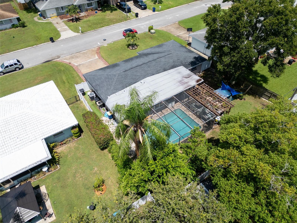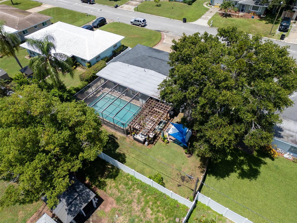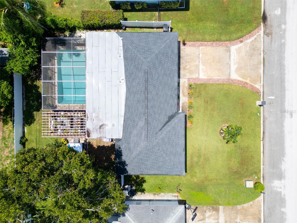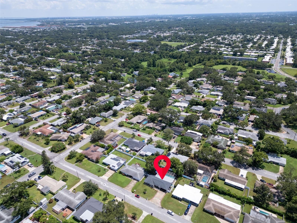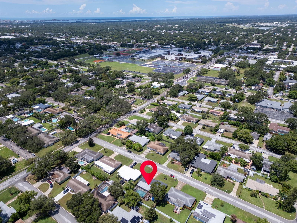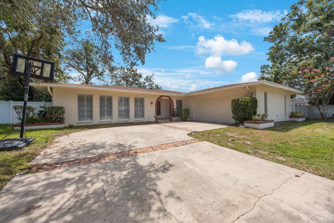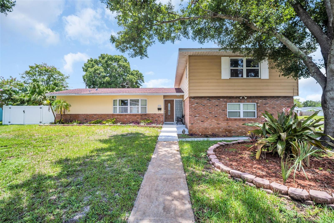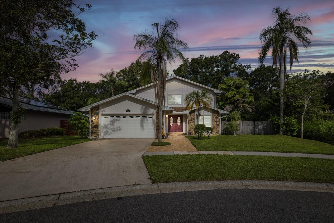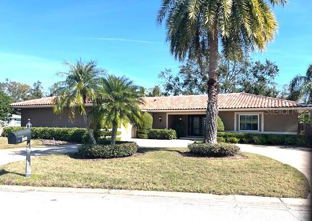PRICED AT ONLY: $589,900
Address: 2019 Magnolia Drive, CLEARWATER, FL 33764
Description
Discover the perfect blend of style, upgrades, and location in this beautifully remodeled Clearwater home! Offering 3 bedrooms, 2 bathrooms, and an impressive list of improvements, this property delivers both comfort and peace of mind. Situated on an expansive 8,000 sq ft lot with an elevated position of 63 feet, this residence sits outside flood and evacuation zones, making it as practical as it is inviting. With more than $130,000 in enhancements already completed, it is a rare turnkey opportunity in todays market.
The 1,658 sq ft interior is designed with a split bedroom floor plan, balancing privacy with functionality. The primary suite is oversized, complete with a walk in closet and a tastefully renovated bathroom featuring modern fixtures and a walk in shower. On the opposite side, two generous bedrooms and a full updated bath offer comfort and flexibility for family or guests.
The kitchen is a true centerpiece, blending design and practicality. Highlights include shaker style cabinetry with soft close features, subway tile backsplash, stainless steel appliances, a breakfast bar, and a roomy pantry. The kitchen flows seamlessly into the dining and living spaces, making it ideal for entertaining or casual everyday living. Throughout the home, youll find new laminate and tile flooring, updated lighting, LED ceiling fans, and fresh interior and exterior paintall of which create a crisp, move in ready feel.
Key system updates provide added value and assurance: Roof (2021), HVAC (2017) with new ductwork and insulation (2023), water heater (2015), Eaton electrical panel (2018), plus multiple hurricane rated doors and windows for safety and efficiency.
The backyard is designed for relaxation and fun. A resurfaced and retiled pool (2024) is surrounded by new pavers, while a hot tub, pergola, and pool heater create a true outdoor retreat. New landscaping, fencing, and an upgraded well and sprinkler system complete the outdoor features. Additional conveniences include a spacious two car garage with storage, included washer and dryer, and two sets of keys with a garage remote.
Ownership is simple with no HOA fees and no flood insurance required. The location is unbeatable: just half a mile from the Pinellas Trail, one mile to Downtown Dunedin and Edgewater Park, five miles to Clearwater Beach, and seven miles to Honeymoon Island. Shopping, dining, medical centers, and entertainment are all within easy reach, making this property ideal for both everyday living and enjoying the best of Floridas Gulf Coast.
With its extensive updates, oversized lot, elevated placement, and resort style outdoor space, 2019 Magnolia Drive is one of the most compelling homes available in Pinellas County. Schedule your private showing today and experience everything this remarkable property has to offer!
Property Location and Similar Properties
Payment Calculator
- Principal & Interest -
- Property Tax $
- Home Insurance $
- HOA Fees $
- Monthly -
For a Fast & FREE Mortgage Pre-Approval Apply Now
Apply Now
 Apply Now
Apply Now- MLS#: TB8418707 ( Residential )
- Street Address: 2019 Magnolia Drive
- Viewed: 20
- Price: $589,900
- Price sqft: $270
- Waterfront: No
- Year Built: 1958
- Bldg sqft: 2183
- Bedrooms: 3
- Total Baths: 2
- Full Baths: 2
- Garage / Parking Spaces: 2
- Days On Market: 35
- Additional Information
- Geolocation: 27.9544 / -82.7532
- County: PINELLAS
- City: CLEARWATER
- Zipcode: 33764
- Subdivision: East Druid Estates Add
- Provided by: CHARLES RUTENBERG REALTY INC
- Contact: Lance Willard LLC
- 727-538-9200

- DMCA Notice
Features
Building and Construction
- Covered Spaces: 0.00
- Exterior Features: Lighting, Private Mailbox
- Flooring: Laminate, Tile
- Living Area: 1658.00
- Roof: Shingle
Property Information
- Property Condition: Completed
Land Information
- Lot Features: Sidewalk, Paved
Garage and Parking
- Garage Spaces: 2.00
- Open Parking Spaces: 0.00
- Parking Features: Driveway
Eco-Communities
- Pool Features: Heated, In Ground, Screen Enclosure
- Water Source: Public, Well
Utilities
- Carport Spaces: 0.00
- Cooling: Central Air
- Heating: Central
- Pets Allowed: Yes
- Sewer: Public Sewer
- Utilities: Electricity Connected, Sewer Connected, Water Connected
Finance and Tax Information
- Home Owners Association Fee: 0.00
- Insurance Expense: 0.00
- Net Operating Income: 0.00
- Other Expense: 0.00
- Tax Year: 2024
Other Features
- Appliances: Dryer, Electric Water Heater, Range, Refrigerator, Washer
- Country: US
- Furnished: Unfurnished
- Interior Features: Ceiling Fans(s), Eat-in Kitchen, Open Floorplan, Primary Bedroom Main Floor, Thermostat, Walk-In Closet(s)
- Legal Description: EAST DRUID ESTATES ADD BLK D, LOT 4
- Levels: One
- Area Major: 33764 - Clearwater
- Occupant Type: Owner
- Parcel Number: 13-29-15-23904-004-0040
- Possession: Close Of Escrow
- Views: 20
Nearby Subdivisions
Archwood
Arvis Circle
Bellcheer Sub
Belleair Grove 1st Add
Beverly Terrace
Beverly Terrace Blk C,lot 11 S
Beverly Terrace Blk Clot 11 Se
Chateau Wood
Del Robles
Docks At Bellagio Condo
Douglas Manor Park 1st Add
Druid Park
East Druid Estates
East Druid Estates Add
Edenville Sub
Elde Oro West
Grovewood
Gulf Breeze Estates
Imperial Cove 10
Imperial Cove 11
Imperial Cove 12
Imperial Cove 13
Imperial Park
Keene Acres Sub
Keeneair
Lake Lela Manor 1st Add
Little Pete Tr
Meadows The
Meadows The 1st Add
Morningside Estates
Morningside Estates Unit 3a
Newport
Newport Unit 2
None
Oak Lake Estates
Pinellas Groves
Rosetree Court
Rosetree Oaks
Sharon Oaks
Sharon Oaks Estates Rep
Sherwood Forest
Sirmons Orange Blossom Heights
Sunset Gardens
Tropic Hills
University Park
Venetian Gardens
Woodside Village Condo
Similar Properties
Contact Info
- The Real Estate Professional You Deserve
- Mobile: 904.248.9848
- phoenixwade@gmail.com
