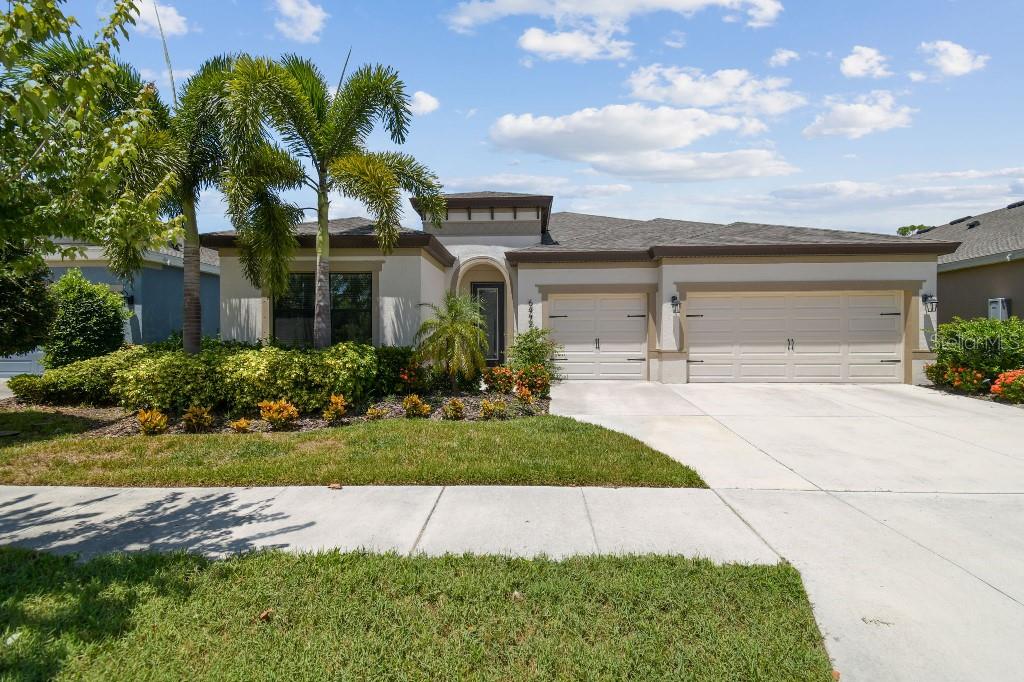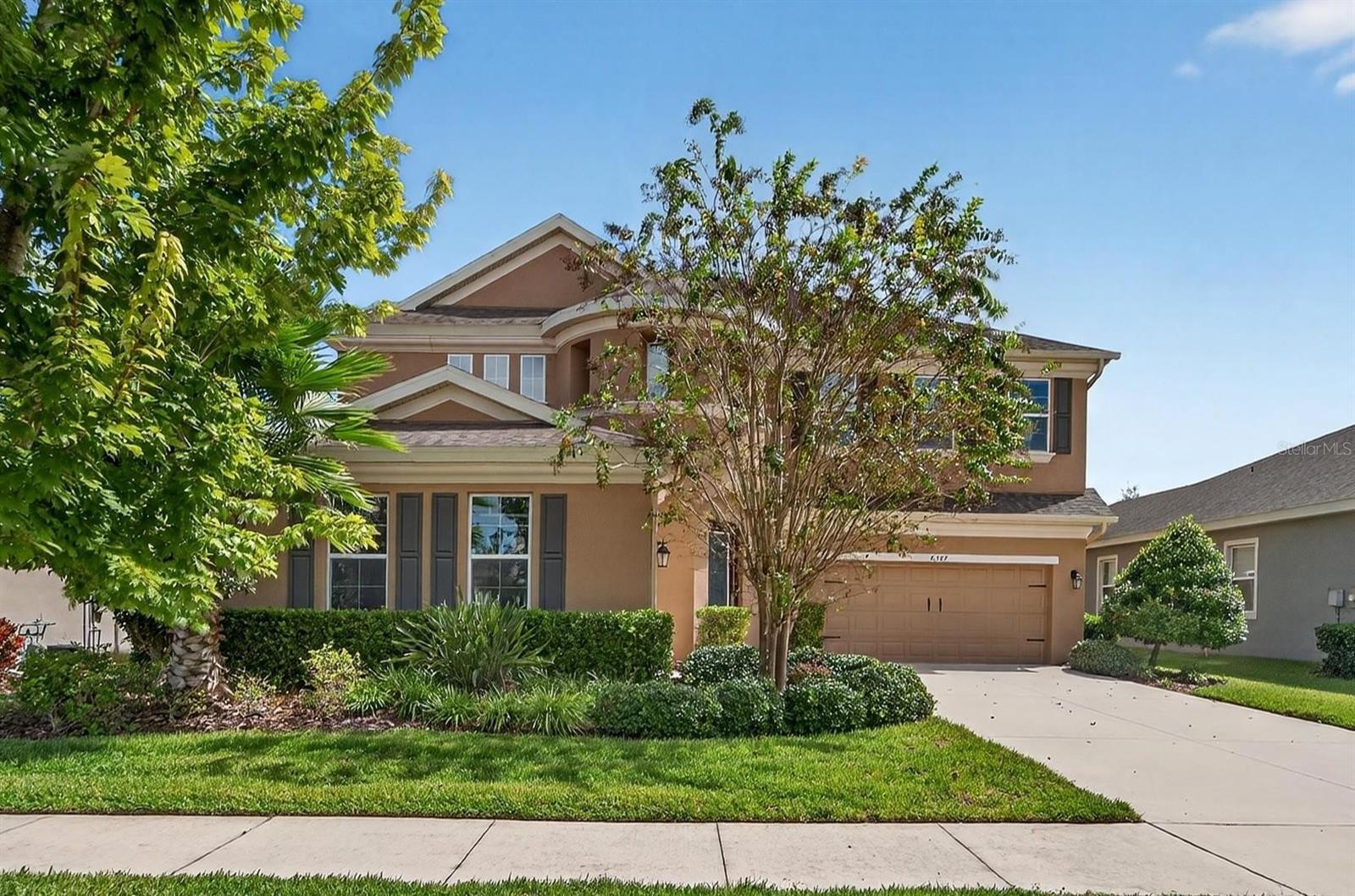PRICED AT ONLY: $664,900
Address: 6442 Maiden Sea Drive, APOLLO BEACH, FL 33572
Description
Luxury living at its finest!! Welcome to waterset, the latest master planned community in apollo beach! This model like home is located on one of the quietest and most sequestered streets in the neighborhood. The backyard has a covered porch with glass sliding door with doggie door insert, and large fenced in yard, a safe and spacious place for pets and kiddos. Beautiful and cozy gazebo, and conservation area which means no backdoor neighbors! The home boasts a beautiful open floor plan with master suite & guest suite (w/shower), secluded from the other 3 secondary bedrooms (one would make a spectacular office/study! ). Roller shades & laminate (lvp) in all bedrooms & closets. Upgraded closets (reach in & walk in). Other upgrades in this gorgeous home such as wood like staggered tile in the living area, duraform stone cabinets, quartz kitchen countertops, granite countertops in all the bathrooms, freshly satin painted walls, fashionable lighting throughout the house, custom made wordly wise wood wall in the family room (see pics, it's unbelievable! ), wired surround sound with speakers in main living area and solar panels!! (estimated annual system production is 16,098 kwh). Can you imagine life with no electric bill? All main appliances are conveyed, including gas range, microwave, dishwasher, refrigerator, customized pantry with wooden countertop for small appliances. Modern front load washer & dryer (gas) with pedestal. Quartz laundry countertop with stylish stainless steel sink and faucet. Barn door from laundry to master bedroom (providing privacy to owners). 3 car garage with epoxy floor and attic ladder to access storage space. Furnishings and electronics available for sale. Enjoy all the wonderful amenities waterset has to offer, including 2 pools with water slides, trails, fitness center, dog park, tennis & pickleball courts, caf & more! Schedule your appointment today and make your dream home a reality!
Property Location and Similar Properties
Payment Calculator
- Principal & Interest -
- Property Tax $
- Home Insurance $
- HOA Fees $
- Monthly -
For a Fast & FREE Mortgage Pre-Approval Apply Now
Apply Now
 Apply Now
Apply Now- MLS#: TB8419579 ( Residential )
- Street Address: 6442 Maiden Sea Drive
- Viewed: 5
- Price: $664,900
- Price sqft: $257
- Waterfront: No
- Year Built: 2019
- Bldg sqft: 2584
- Bedrooms: 5
- Total Baths: 3
- Full Baths: 3
- Garage / Parking Spaces: 3
- Days On Market: 55
- Additional Information
- Geolocation: 27.773 / -82.3882
- County: HILLSBOROUGH
- City: APOLLO BEACH
- Zipcode: 33572
- Subdivision: Waterset Ph 4 Tr 21
- Provided by: FLAT FEE MLS REALTY
- Contact: Stephen Hachey
- 813-642-6030

- DMCA Notice
Features
Building and Construction
- Covered Spaces: 0.00
- Exterior Features: Hurricane Shutters
- Fencing: Fenced
- Flooring: Ceramic Tile, Laminate
- Living Area: 2584.00
- Other Structures: Gazebo
- Roof: Shingle
Land Information
- Lot Features: City Limits, Sidewalk, Street Dead-End, Paved
Garage and Parking
- Garage Spaces: 3.00
- Open Parking Spaces: 0.00
- Parking Features: Driveway, Garage Door Opener
Eco-Communities
- Water Source: Public
Utilities
- Carport Spaces: 0.00
- Cooling: Central Air
- Heating: Natural Gas
- Pets Allowed: Yes
- Sewer: Public Sewer
- Utilities: Fiber Optics, Natural Gas Connected, Sewer Connected, Sprinkler Recycled, Water Connected
Amenities
- Association Amenities: Clubhouse, Fitness Center, Park, Playground, Tennis Court(s)
Finance and Tax Information
- Home Owners Association Fee Includes: Pool, Management, Recreational Facilities
- Home Owners Association Fee: 136.00
- Insurance Expense: 0.00
- Net Operating Income: 0.00
- Other Expense: 0.00
- Tax Year: 2024
Other Features
- Appliances: Built-In Oven, Cooktop, Dishwasher, Disposal, Dryer, Gas Water Heater, Microwave, Refrigerator, Washer, Water Filtration System, Water Softener
- Association Name: Josh Neely
- Association Phone: 813-677-2114
- Country: US
- Furnished: Negotiable
- Interior Features: High Ceilings, Living Room/Dining Room Combo, Open Floorplan, Thermostat, Walk-In Closet(s)
- Legal Description: WATERSET PHASE 4 TRACT 21 LOT 20 BLOCK 120
- Levels: One
- Area Major: 33572 - Apollo Beach / Ruskin
- Occupant Type: Owner
- Parcel Number: U-22-31-19-B0S-000120-00020.0
- View: Trees/Woods
- Zoning Code: PD
Nearby Subdivisions
1tm Apollo Beach
A Resub Of A Por Of Apollo
A Resub Of Pt Of Apollo Beac
Andalucia
Andalucia Sub
Apollo Beach
Apollo Beach Area #2
Apollo Beach Un 8 Sub
Apollo Beach Unit 06
Apollo Beach Unit 08 A Resubdi
Apollo Beach Unit 1 Pt 2
Apollo Beach Unit Six
Bay Vista
Beach Club
Bimini Bay
Bimini Bay Ph 2
Bimini Bay Phase 2
Caribbean Isles Residential Co
Cobia Cay
Covington Park Ph 1a
Covington Park Ph 1b
Covington Park Ph 2a
Covington Park Ph 2b 2c 3c
Covington Park Ph 5a
Covington Park Ph 5c
Dolphin Cove
Flat Island
Golf Sea Village
Golf And Sea Village
Harbour Isles Ph 1
Harbour Isles Ph 2a2b2c
Harbour Isles Ph 2d
Harbour Isles Phase 1
Hemingway Estates
Hemingway Estates Ph 1-a
Hemingway Estates Ph 1a
Indigo Creek
Island Cay
Island Walk Ph I
Island Walk Ph Ii
Leen Sub
Leisey Sub
Leisey Subdivision Phase 1
Lynwood Estates
Mangrove Manor Ph 1
Mangrove Manor Ph 2
Marisol Pointe
Mirabay
Mirabay Marisol Pointe
Mirabay Parcels 21 23
Mirabay Ph 1a
Mirabay Ph 1b-1/2a-1/3b-1
Mirabay Ph 1b12a13b1
Mirabay Ph 2a-3
Mirabay Ph 2a2
Mirabay Ph 2a3
Mirabay Ph 2a4
Mirabay Ph 3a1
Mirabay Ph 3b2
Mirabay Ph 3c-1
Mirabay Ph 3c-2
Mirabay Ph 3c1
Mirabay Ph 3c2
Mirabay Ph 3c3
Mirabay Phase 3c2
Mirabay Prcl 22
Mirabay Prcl 5b
Mirabay Prcl 7 Ph 1
Mirabay Prcl 7 Ph 2
Mirabay Prcl 7 Ph 3
Mirabay Prcl 8
Mirabay-marisol Pointe
Mirabaymarisol Pointe
Mustique Bay
Not In Hernando
Not On List
Osprey Landing
Osprey Lndg
Regency At Waterset
Rev Of Apollo Beach
Sabal Key
Shagos Bay
Southshore Falls Ph 1
Southshore Falls Ph 2
Southshore Falls Ph 3a-part
Southshore Falls Ph 3apart
Southshore Falls Ph 3b Pt
Southshore Falls Ph 3c Pt
Southshore Falls Phase 1
Symphony Isles
Symphony Isles Unit Two
The Villas At Andalucia
Treviso
Veneto Shores
Waterset
Waterset Ph 1c
Waterset Ph 2a
Waterset Ph 2c112c12
Waterset Ph 2c2
Waterset Ph 2c312c32
Waterset Ph 2c33 2c34
Waterset Ph 2d
Waterset Ph 3a-3 & Covington G
Waterset Ph 3a3 Covington G
Waterset Ph 3b1
Waterset Ph 3c-1
Waterset Ph 3c-2
Waterset Ph 3c1
Waterset Ph 3c2
Waterset Ph 4 Tr 21
Waterset Ph 4a South
Waterset Ph 4b South
Waterset Ph 5a-2a
Waterset Ph 5a1
Waterset Ph 5a2a
Waterset Ph 5a2b 5b1
Waterset Ph 5a2b 5b1
Waterset Ph 5b2
Waterset Phase 5a 1
Waterset Phase 5b2
Waterset Wolf Creek
Waterset Wolf Creek Ph G1
Waterset Wolf Creek Ph G2
Waterset Wolf Creek Phases A A
Waterset Wolf Crk Ph A D1
Waterset Wolf Crk Ph D2
Waterset Wolf Crk Ph G1
Similar Properties
Contact Info
- The Real Estate Professional You Deserve
- Mobile: 904.248.9848
- phoenixwade@gmail.com

















































































