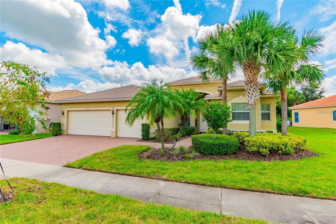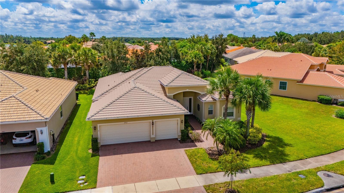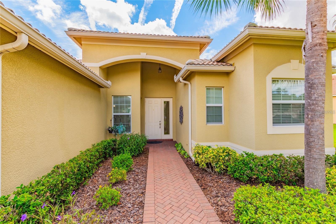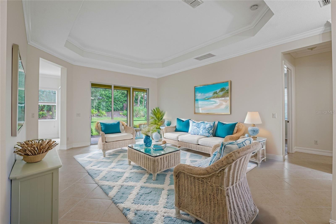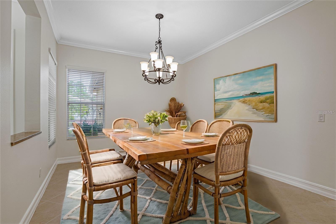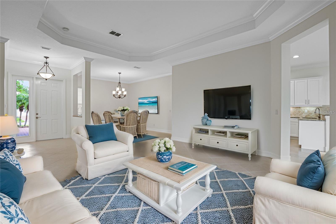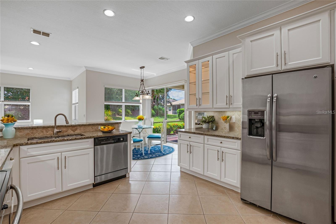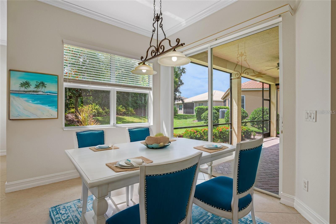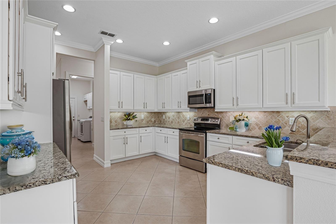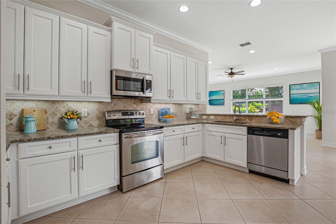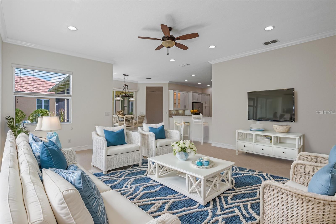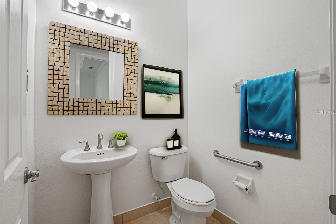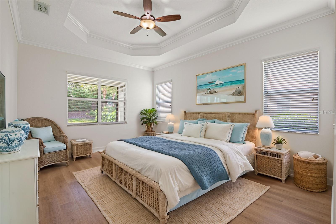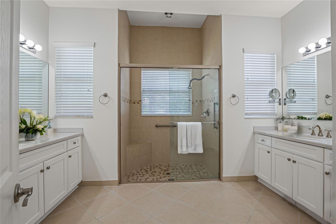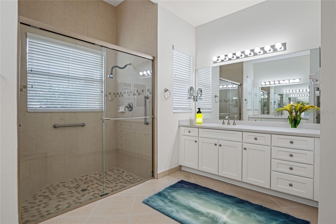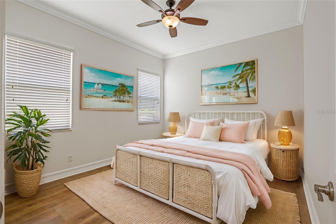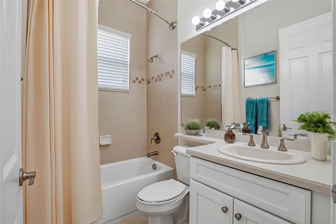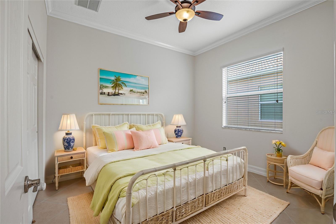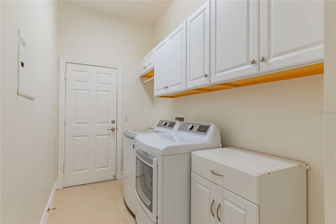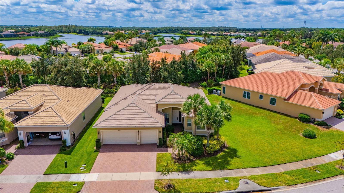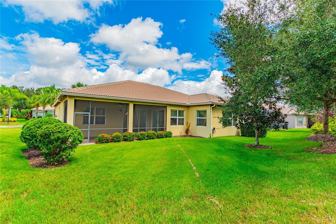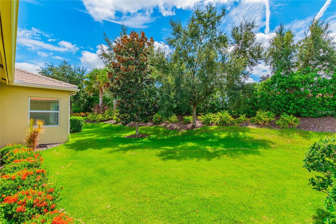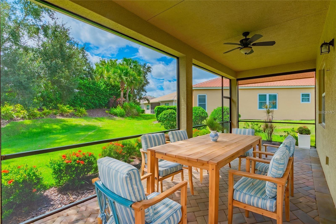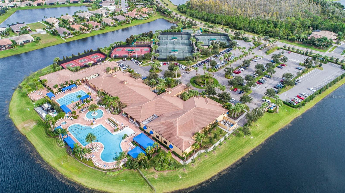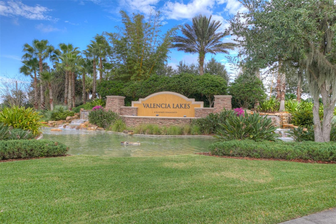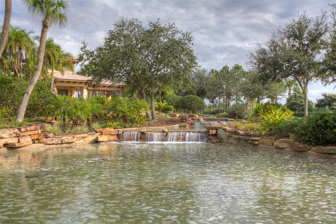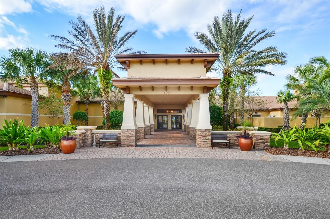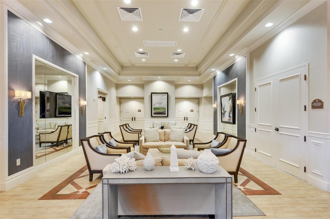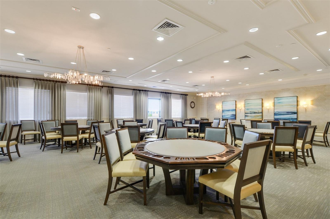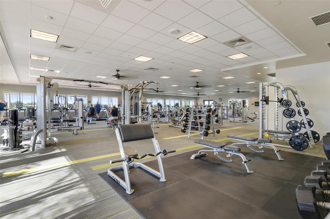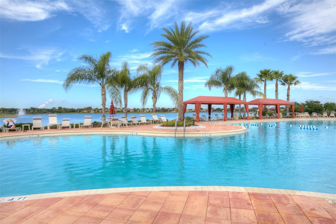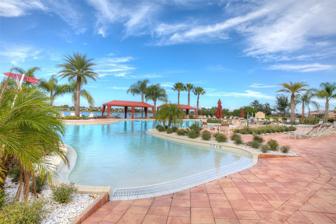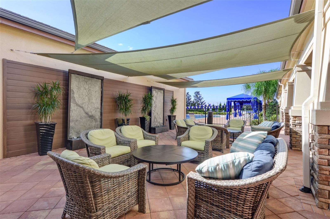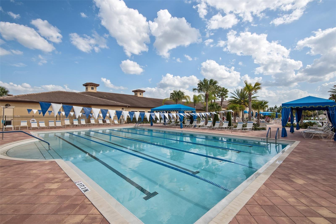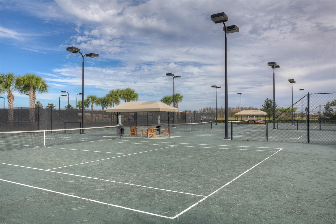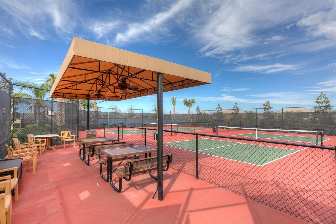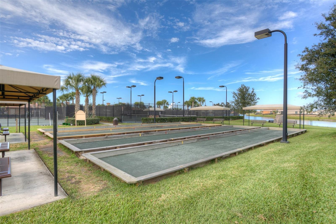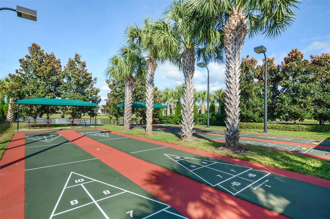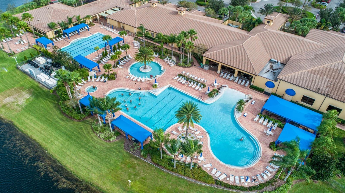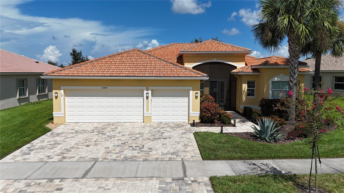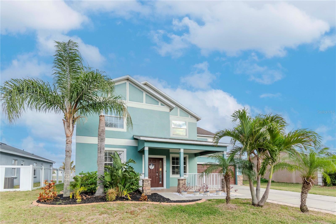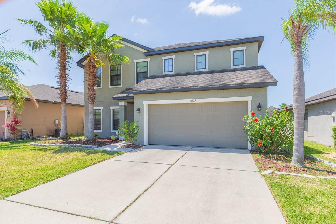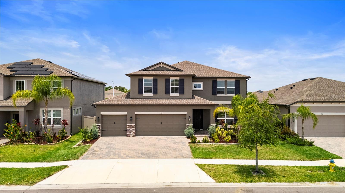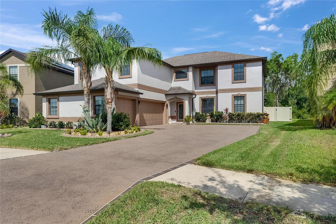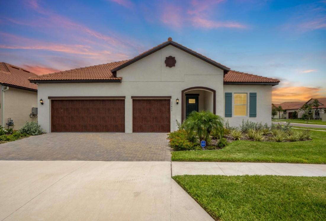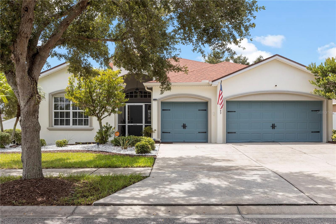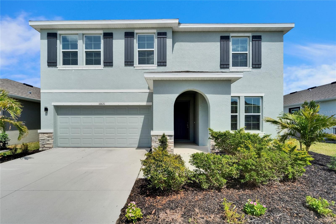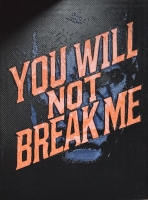PRICED AT ONLY: $475,000
Address: 4963 Sapphire Sound Drive, WIMAUMA, FL 33598
Description
One or more photo(s) has been virtually staged. This bright and airy Rialto model is move in ready and ideally situated on an oversized homesite in Valencia Lakes, Tampa Bays premier 55+ active community. Thoughtfully updated by the current homeowners, the residence showcases new luxury vinyl plank flooring in bedrooms, fresh interior paint, and refinished white painted maple cabinets with updated hardware. A 2019 Carrier HVAC system with UV light adds to the comfort and efficiency of the home. From the moment you arrive, you'll notice the spacious 3 car garage, lush mature landscaping, and the extra space between homes that offers both privacy and a peaceful atmosphere. Inside, the well designed Rialto floor plan features three spacious bedrooms, two full bathrooms, a half bath, and a three car garage. The main living areas are finished with elegant 17x17 diagonal set tile, with no carpet throughout the home. The formal dining room impresses with its coffered ceiling and crown molding, setting a sophisticated tone for entertaining. The great room, kitchen, and casual dining space flow seamlessly into one another and open to a generous 25 x 10 screened and covered lanai. This outdoor retreat overlooks lush landscaping and a tall berm that enhances the sense of backyard seclusion. The open concept gourmet kitchen is a chefs delight, featuring 42" white painted maple cabinetry, brushed nickel hardware, built in cabinet pantry, under/over cabinet lighting, glass cabinet doors with downlighting, granite countertops, an extended serving bar with an 18" bar top, tumbled marble backsplash, and stainless steel appliances. The primary suite is a tranquil haven with a coffered ceiling, crown molding, luxury vinyl plank flooring, and dual walk in closets. The primary bath is designed for comfort and style with dual vanities, Corian counters, and a spacious walk in shower with built in seat and ceiling height tile. A split bedroom layout ensures privacy, with the secondary bedrooms located away from the master suite. The second full bath includes a tub/shower combo, white maple cabinetry, and Corian counters with a banjo top, while a convenient powder room with pedestal sink serves guests. A fully equipped laundry room offers a washer and dryer, upper cabinetry for storage, and a utility sink with built in cabinetry. Additional features include a whole house water softener system, 50 gallon water heater with thermal expansion tank, ceiling fans, upgraded light fixtures, crown molding throughout, rain gutters, epoxy coated garage floor, and garage ceiling storage racks. Living in Valencia Lakes means enjoying a vibrant lifestyle with access to a 40,000 square foot clubhouse, resort style pools, pickleball and tennis courts, a bistro, art and social clubs, fitness classes, a 24 hour gym, live shows, and so much more. This is resort style living at its finestdont miss your opportunity to make this stunning home yours.
Property Location and Similar Properties
Payment Calculator
- Principal & Interest -
- Property Tax $
- Home Insurance $
- HOA Fees $
- Monthly -
For a Fast & FREE Mortgage Pre-Approval Apply Now
Apply Now
 Apply Now
Apply Now- MLS#: TB8419654 ( Residential )
- Street Address: 4963 Sapphire Sound Drive
- Viewed: 2
- Price: $475,000
- Price sqft: $141
- Waterfront: No
- Year Built: 2012
- Bldg sqft: 3380
- Bedrooms: 3
- Total Baths: 3
- Full Baths: 2
- 1/2 Baths: 1
- Garage / Parking Spaces: 3
- Days On Market: 3
- Additional Information
- Geolocation: 27.7372 / -82.3309
- County: HILLSBOROUGH
- City: WIMAUMA
- Zipcode: 33598
- Subdivision: Valencia Lakes Ph 1
- Provided by: SALTZBERG & ASSOCIATES REAL ESTATE
- Contact: Steven Saltzberg
- 813-727-8553

- DMCA Notice
Features
Building and Construction
- Covered Spaces: 0.00
- Exterior Features: Lighting, Private Mailbox, Rain Gutters, Sidewalk
- Flooring: Luxury Vinyl, Tile
- Living Area: 2437.00
- Roof: Tile
Land Information
- Lot Features: Oversized Lot
Garage and Parking
- Garage Spaces: 3.00
- Open Parking Spaces: 0.00
- Parking Features: Driveway, Garage Door Opener
Eco-Communities
- Pool Features: Salt Water
- Water Source: Canal/Lake For Irrigation, Public
Utilities
- Carport Spaces: 0.00
- Cooling: Central Air
- Heating: Electric, Heat Pump
- Pets Allowed: Breed Restrictions
- Sewer: Public Sewer
- Utilities: BB/HS Internet Available, Cable Available, Electricity Connected, Fire Hydrant, Phone Available, Public, Sewer Connected, Sprinkler Recycled, Underground Utilities, Water Connected
Amenities
- Association Amenities: Basketball Court, Clubhouse, Fitness Center, Lobby Key Required, Pickleball Court(s), Pool, Recreation Facilities, Sauna, Shuffleboard Court, Storage, Tennis Court(s), Trail(s), Vehicle Restrictions, Wheelchair Access
Finance and Tax Information
- Home Owners Association Fee Includes: Cable TV, Common Area Taxes, Pool, Escrow Reserves Fund, Internet, Maintenance Grounds, Management, Private Road, Recreational Facilities, Security
- Home Owners Association Fee: 1740.00
- Insurance Expense: 0.00
- Net Operating Income: 0.00
- Other Expense: 0.00
- Tax Year: 2024
Other Features
- Appliances: Dishwasher, Disposal, Dryer, Electric Water Heater, Microwave, Range, Refrigerator, Water Softener
- Association Name: Natasha Smith/ Castle Group
- Association Phone: 813-634-6800
- Country: US
- Interior Features: Coffered Ceiling(s), Crown Molding, Eat-in Kitchen, High Ceilings, Living Room/Dining Room Combo, Open Floorplan, Primary Bedroom Main Floor, Stone Counters, Thermostat, Walk-In Closet(s), Window Treatments
- Legal Description: VALENCIA LAKES PHASE 1 LOT 115
- Levels: One
- Area Major: 33598 - Wimauma
- Occupant Type: Vacant
- Parcel Number: U-32-31-20-923-000000-00115.0
- Zoning Code: PD
Nearby Subdivisions
Ayersworth Glen
Ayersworth Glen Ph 38
Ayersworth Glen Ph 3a
Ayersworth Glen Ph 3b
Ayersworth Glen Ph 3c
Ayersworth Glen Ph 4
Ayersworth Glen Ph 5
Balm Grv West
Berry Bay
Berry Bay Estates
Berry Bay Sub
Berry Bay Subdivision Villages
C90 Forest Brooke Active Adul
Capps Estates
Creek Preserve Ph 1 6 7 8
Creek Preserve Ph 1 6 7 8
Creek Preserve Ph 2 3 4
Creek Preserve Ph 24
Creek Preserve Ph 5
Creek Preserve Ph 9
Cypress Ridge Ranch
Davis Dowdell Add To
Davis & Dowdell Add To
Dg Farms
Dg Farms Ph 1a
Dg Farms Ph 1b
Dg Farms Ph 2b
Dg Farms Ph 3a
Dg Farms Ph 3b
Dg Farms Ph 4a
Dg Farms Ph 4b
Dg Farms Ph 5b
Dg Farms Ph 6b
Dg Farms Ph 7b
Forest Brooke Active Adult
Forest Brooke Active Adult 2nd
Forest Brooke Active Adult Ph
Forest Brooke Active Adult Pha
Forest Brooke Active Adult Phs
Forest Brooke Ph 1b
Forest Brooke Ph 2b 2c
Forest Brooke Ph 3c
Forest Brooke Ph 4a
Forest Brooke Ph 4b
Forest Brooke Ph 4b Southshore
Forest Brooke Phase 4a
Forest Brooke Phase 4b
Forest Brooke Southshore Bay
Harrell Estates
Hidden Creek At West Lake
Highland Estates
Highland Estates Ph 2a
Highland Estates Ph 2b
Medley At Southshore Bay
Mirabella
Mirabella Ph 2b
Not Applicable
Regal Twin Villas Ph 1
Riverranch Preserve
Riverranch Preserve Ph 3
Sereno Ph 8a
Southshore Bay
Southshore Bay Forest Brooke A
Sundance
Sundance Trails Ph Iia Iib
Sunshine Village Ph 1a11
Sunshine Village Ph 2
Sunshine Village Ph 3a
Sunshine Village Ph 3a 4
Sunshine Village Ph 3a &
Sunshine Village Ph 3b
Unplatted
Valencia Del Sol
Valencia Del Sol Ph 1
Valencia Del Sol Ph 3b
Valencia Del Sol Ph 3c
Valencia Lakes
Valencia Lakes Ph 1
Valencia Lakes Ph 2
Valencia Lakes Phase 1
Valencia Lakes Tr C
Valencia Lakes Tr H Ph 1
Valencia Lakes Tr I
Valencia Lakes Tr J Ph 1
Valencia Lakes Tr K
Valencia Lakes Tr Mm Ph
Valencia Lakes Tr O
Valencia Lakes Tr P
Vista Palms
Willow Shores
Similar Properties
Contact Info
- The Real Estate Professional You Deserve
- Mobile: 904.248.9848
- phoenixwade@gmail.com
