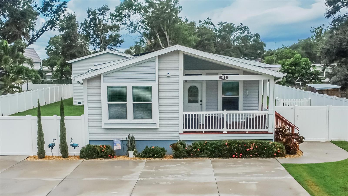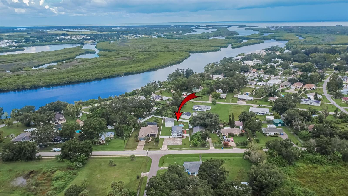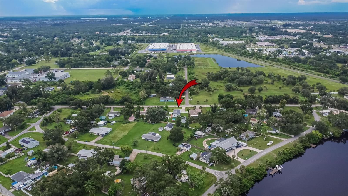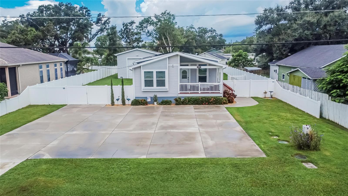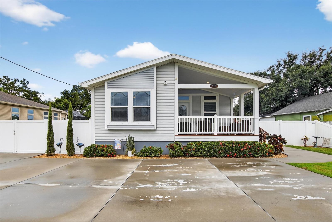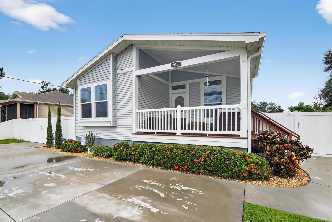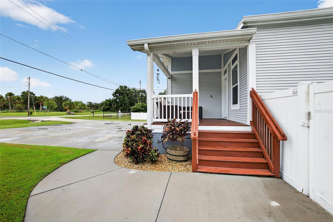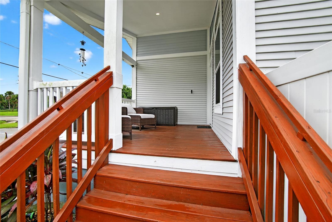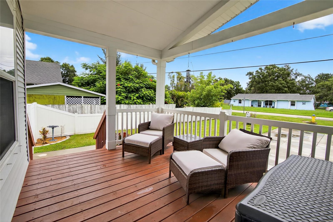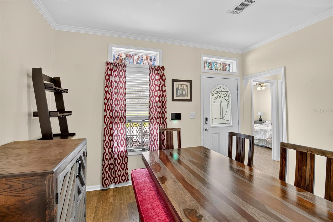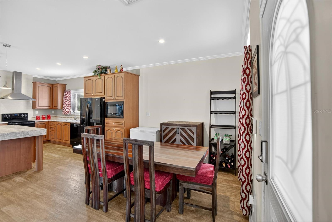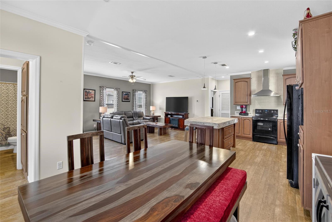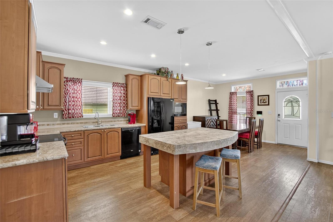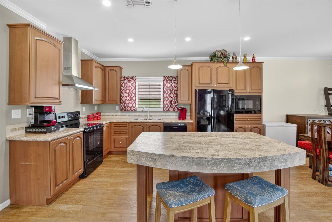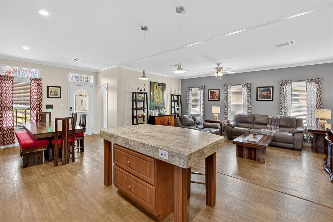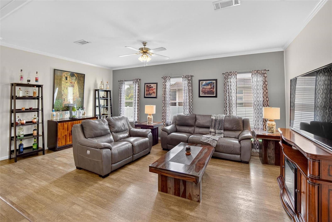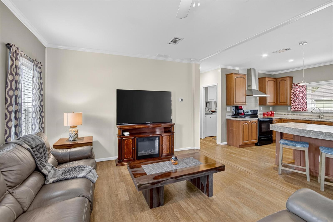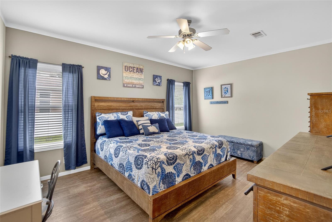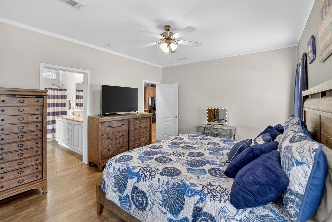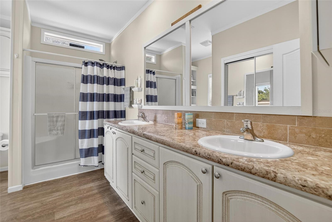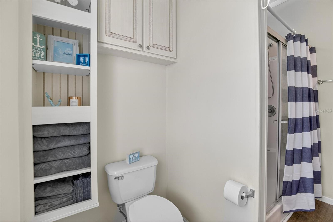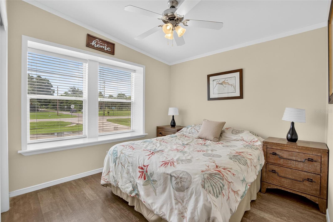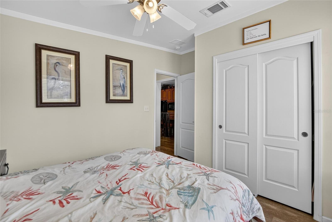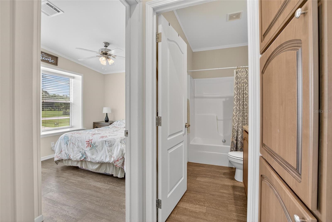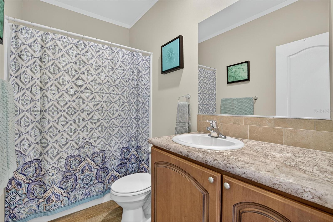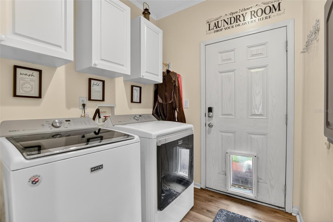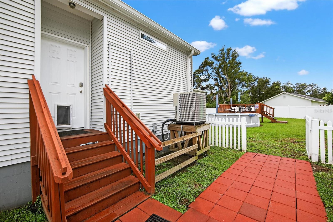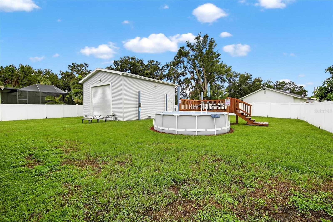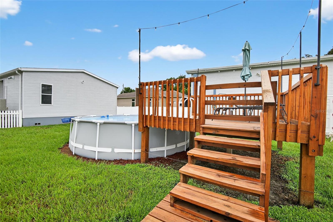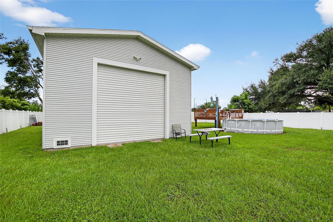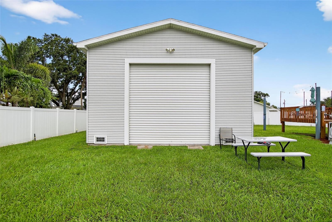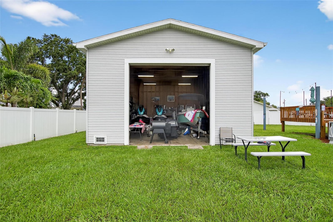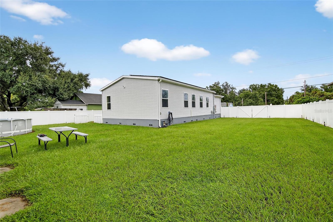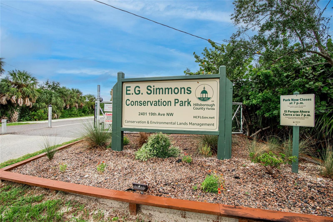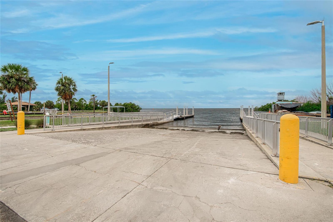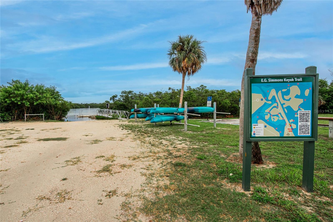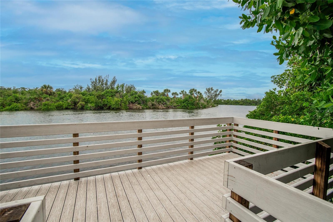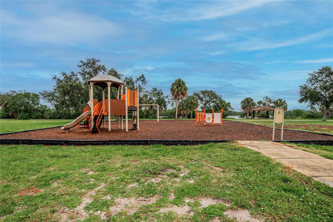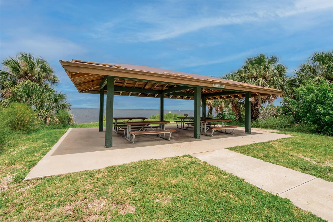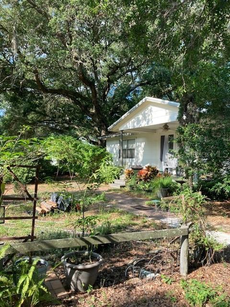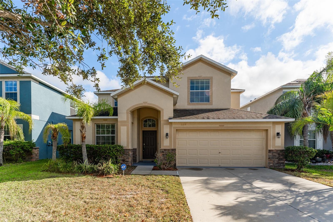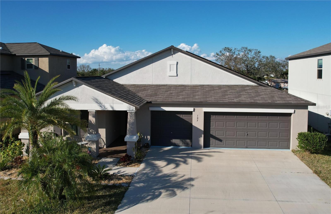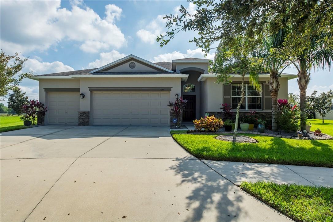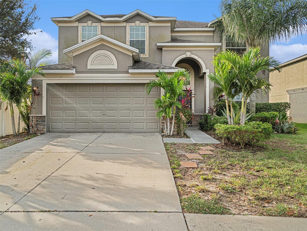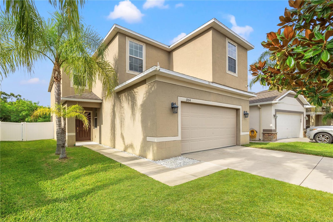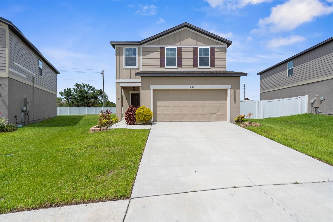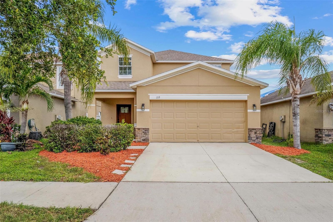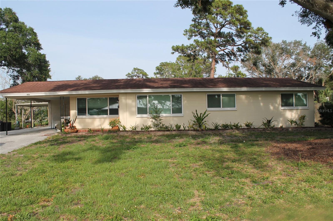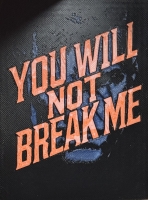PRICED AT ONLY: $370,000
Address: 915 10th Street Sw, RUSKIN, FL 33570
Description
This charming 2 bedroom, 2 bath home is perfectly situated for those who love the outdoors. The spacious, fully (vinyl) fenced backyard offers a true haven for families. With a newly added pool and wood deck, and plenty of room for family and pets to play freely, its the ideal setting for making the most of outdoor fun and recreation. The LARGE 24' x 30' garage, with electric, is large enough to store all of your water toys. Located approximately 3 lots from The Little Manatee River, and 5 minutes from E.G. Simmons Park (offering a boat ramp, canoe launch, lookout deck, park & bbq/picnic areas), allowing you to launch your boat or jet skis for a day on the water. Whether you're entertaining in the backyard or enjoying a quiet moment by the water, this home truly sells a lifestyle. The curb appeal and front porch create a 'cozy cottage appeal', and once inside you will appreciate the open & airy main living areas. The classic kitchen offers the convenience of a full appliance package, ample storage, a large island and free standing freezer, combining timeless appeal with modern functionality. The master suite includes a full bath and walk in closet, and the second bedroom is adjacent to the second bath offering great accommodations for your guests.
Also included with this home is a whole home generator, solar panels and a 1 year 'new' riding lawn mower.
UPGRADES/AMENITIES: 24' x 30' garage with a high ceiling and 7 hydrostatic vents (large enough for a boat, 2 jet skis and more), whole home generator, solar panels, sump pump, double pane windows, and a 1 year 'new' riding lawn mower.
Property Location and Similar Properties
Payment Calculator
- Principal & Interest -
- Property Tax $
- Home Insurance $
- HOA Fees $
- Monthly -
For a Fast & FREE Mortgage Pre-Approval Apply Now
Apply Now
 Apply Now
Apply Now- MLS#: TB8419655 ( Residential )
- Street Address: 915 10th Street Sw
- Viewed: 6
- Price: $370,000
- Price sqft: $264
- Waterfront: No
- Year Built: 2017
- Bldg sqft: 1404
- Bedrooms: 2
- Total Baths: 2
- Full Baths: 2
- Garage / Parking Spaces: 2
- Days On Market: 15
- Additional Information
- Geolocation: 27.7097 / -82.448
- County: HILLSBOROUGH
- City: RUSKIN
- Zipcode: 33570
- Subdivision: Lillie Estates
- Provided by: KELLER WILLIAMS SUBURBAN TAMPA
- Contact: Matt Wenrich
- 813-684-9500

- DMCA Notice
Features
Building and Construction
- Covered Spaces: 0.00
- Exterior Features: Hurricane Shutters
- Fencing: Vinyl
- Flooring: Laminate
- Living Area: 1265.00
- Roof: Shingle
Property Information
- Property Condition: Completed
Garage and Parking
- Garage Spaces: 2.00
- Open Parking Spaces: 0.00
- Parking Features: Boat, Driveway
Eco-Communities
- Pool Features: Above Ground, Vinyl
- Water Source: Public
Utilities
- Carport Spaces: 0.00
- Cooling: Central Air
- Heating: Electric
- Sewer: Public Sewer
- Utilities: Electricity Connected
Finance and Tax Information
- Home Owners Association Fee: 0.00
- Insurance Expense: 0.00
- Net Operating Income: 0.00
- Other Expense: 0.00
- Tax Year: 2024
Other Features
- Appliances: Dishwasher
- Country: US
- Interior Features: Ceiling Fans(s), High Ceilings, Kitchen/Family Room Combo, Primary Bedroom Main Floor
- Legal Description: LILLIE ESTATES UNIT A LOTS 13 AND 14 BLOCK 2
- Levels: One
- Area Major: 33570 - Ruskin/Apollo Beach
- Occupant Type: Owner
- Parcel Number: U-07-32-19-193-000002-00013.1
- Possession: Close Of Escrow
- Zoning Code: RSC-6
Nearby Subdivisions
Antigua Cove Ph 1
Antigua Cove Ph 2
Antigua Cove Ph 3b
Bahia Lakes Ph 1
Bahia Lakes Ph 2
Bahia Lakes Ph 3
Bahia Lakes Ph 4
Bahia Lakes Phase 2
Bayou Pass Ph 3b
Bayou Pass Village
Bayou Pass Village Ph Five
Bayridge
Brookside
Brookside Estates
Campus Shores Sub
Careys Pirate Point
Collura Sub
Collura Sub 1st Add
Glencovebaypark Ph 2
Gores Add To Ruskin Flor
Hawks Point
Hawks Point Ph 1a-2 2nd Prcl
Hawks Point Ph 1a1
Hawks Point Ph 1a2 2nd Prcl
Hawks Point Ph 1b-1
Hawks Point Ph 1b1
Hawks Point Ph 1b1 1st Prcl
Hawks Point Ph 1b2 2nd Pt
Hawks Point Ph 1c
Hawks Point Ph 1c2 1d
Hawks Point Ph 1c2 1d1
Hawks Point Ph S2
Island Resort At Mariners Club
Iv7
Kims Cove
Lillie Estates
Lillie Estates Unit A
Lost River Preserve Ph 2
Lost River Preserve Ph I
Mills Bayou
Mira Lago West Ph 1
Mira Lago West Ph 2a
Mira Lago West Ph 3
Not On List
Osprey Reserve
Pirates Point Minor Subdivisi
Point Heron
River Bend Ph 1a
River Bend Ph 1b
River Bend Ph 3a
River Bend Ph 3b
River Bend Ph 4a
River Bend Phase 4a
Riverbend West Ph 1
Riverbend West Ph 2
Riverbend West Subdivision Pha
Ruskin City 1st Add
Ruskin City Map
Ruskin City Map Of
Ruskin Colony Farms
Ruskin Colony Farms 1st Extens
Ruskin Reserve
Sable Cove
Sandpiper Point
Shell Cove
Shell Cove Ph 1
Shell Cove Ph 2
Shell Point Manor
Shell Point Road Sub
Sherwood Forest
South Haven
Southshore Yacht Club
Spencer Creek
Spencer Crk Ph 1
Spencer Crk Ph 2
Spyglassriver Bend
Sunset At Bayou Pass Village
Unplatted
Venetian At Bay Park
Wellington North At Bay Park
Wellington South At Bay Park
Wynnmere East Ph 2
Wynnmere West Ph 1
Wynnmere West Ph 2 3
Wynnmere West Phases 2 3
Similar Properties
Contact Info
- The Real Estate Professional You Deserve
- Mobile: 904.248.9848
- phoenixwade@gmail.com
