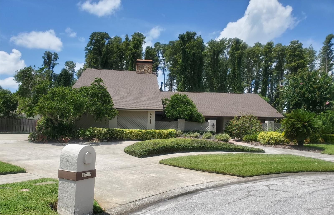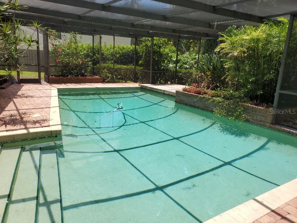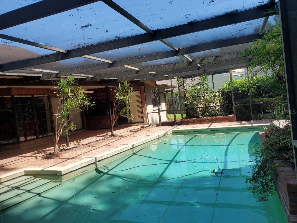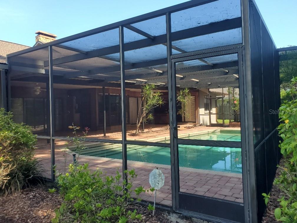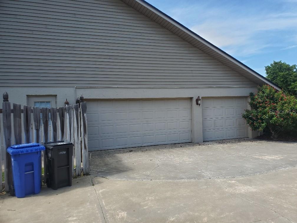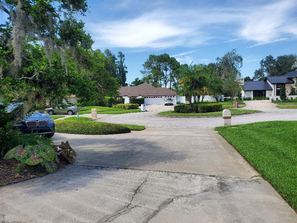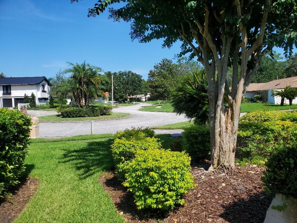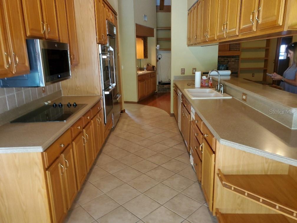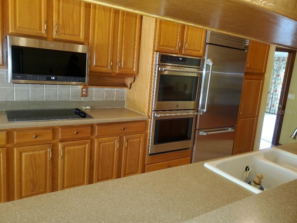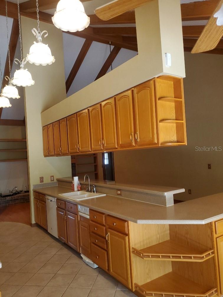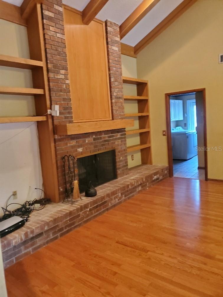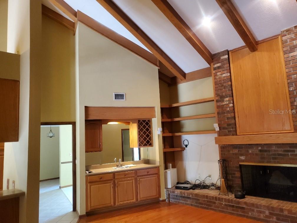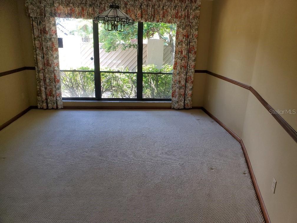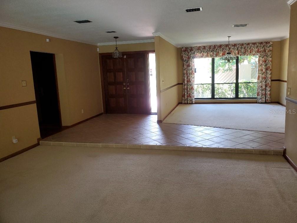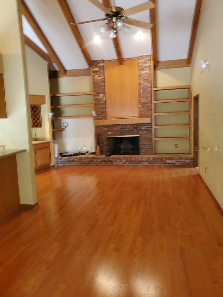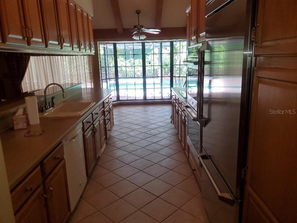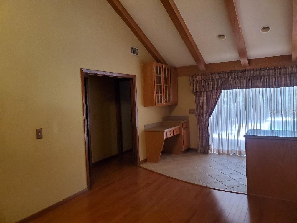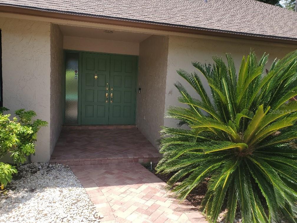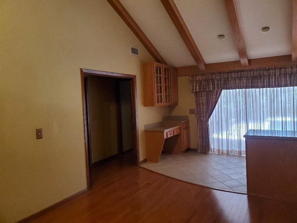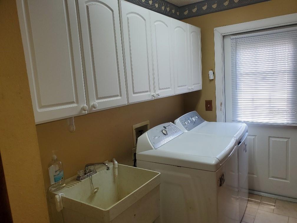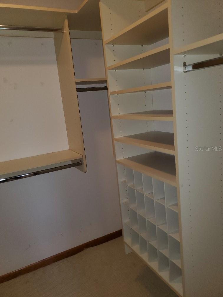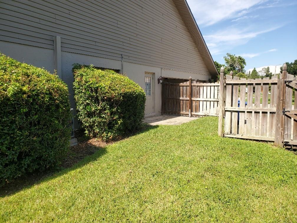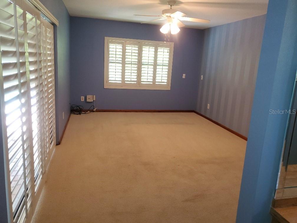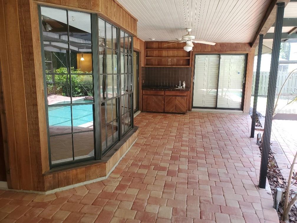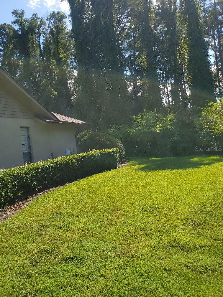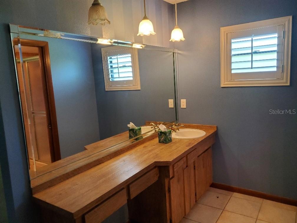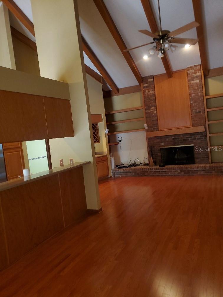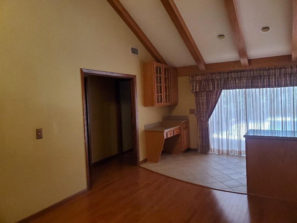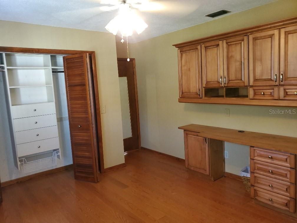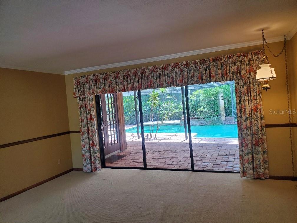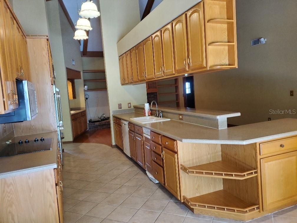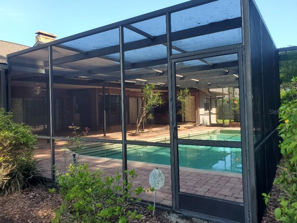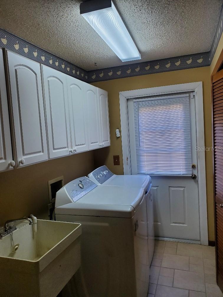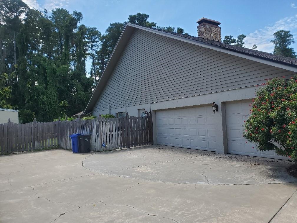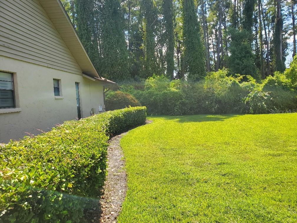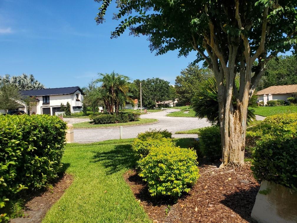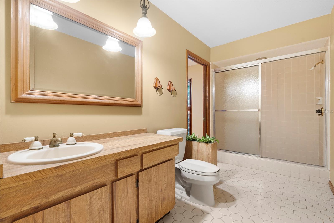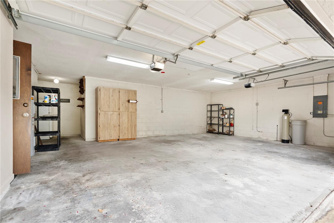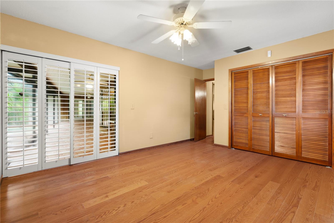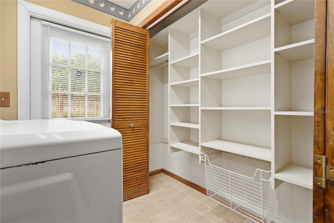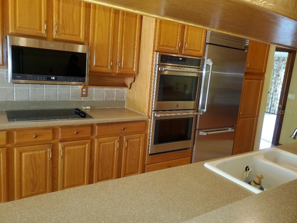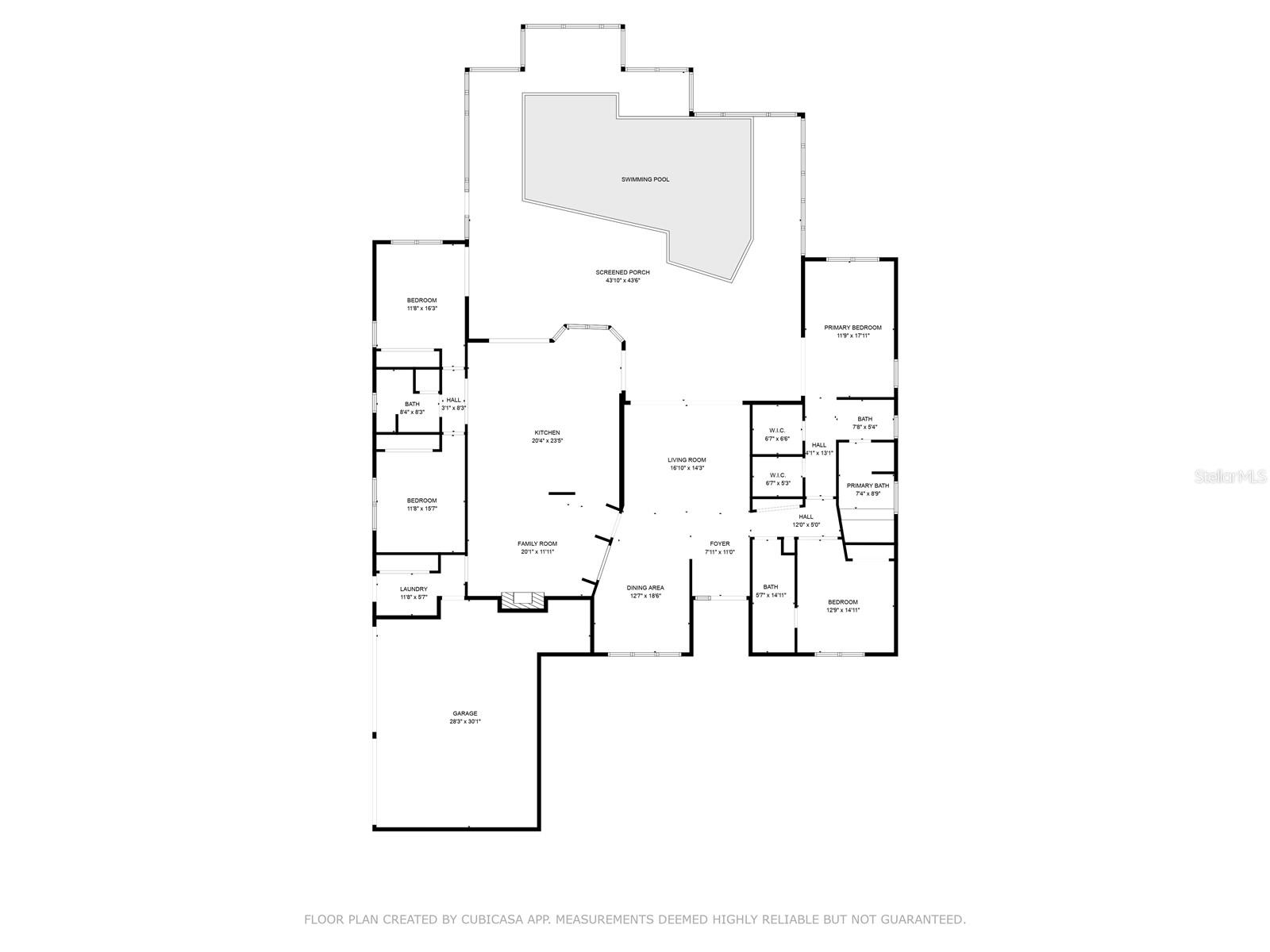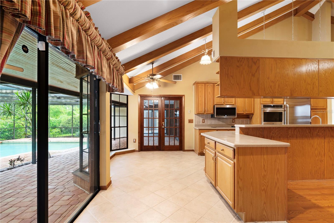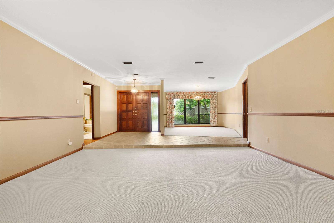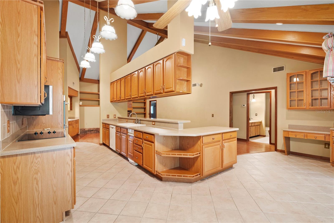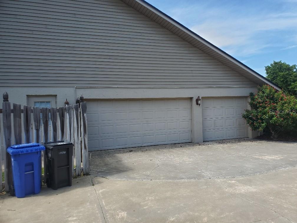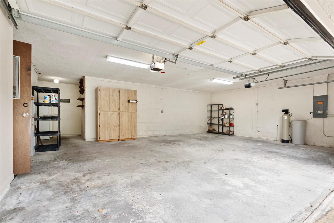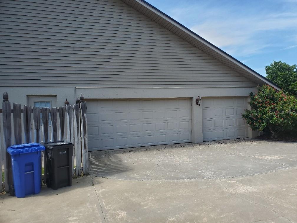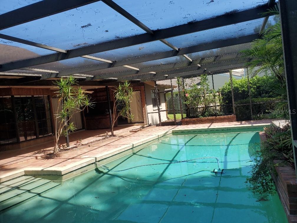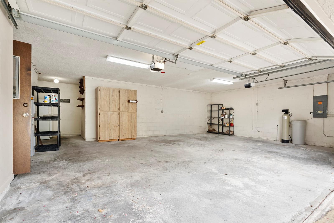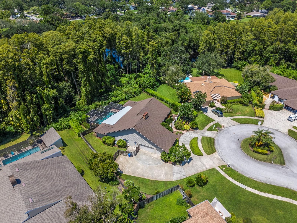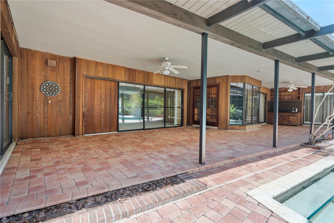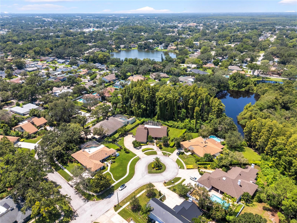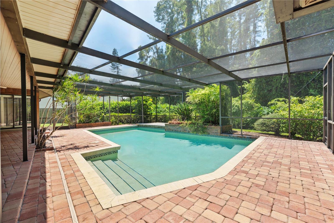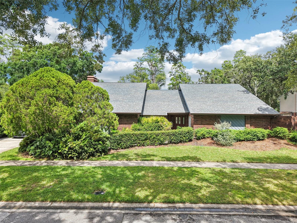PRICED AT ONLY: $829,750
Address: 4218 Carrollwood Village Drive, TAMPA, FL 33618
Description
4 bedroom / 3 bathroom split plan custom Islander Custom home sits on a conservation private lot in a cul de sac in Phase 1 of Carrollwood Village. Oversize custom pool, very private with large Lani includes a wet bar and Jen Air grill.
Gourmet kitchen with new double oven and new sub zero refrigerator, trash compactor and features high ceilings. Oversize family room with 16 foot cathedral with wet bar and wine racks, wood burning fireplace with book shelves.
New roof 6/25 with warranty to buyer.
Home features new wood flooring in rooms and the were installed by Bast Flooring, two bedrooms and the laundry room feature California closets. Master bath features and separate showerer and sunken tub with large his and her vanities.
Large laundry room leads to fenced in private sodded yard which has been used over the years for family dogs.
Realtors mother owns home and is part owner in a ladybird deal.
Property Location and Similar Properties
Payment Calculator
- Principal & Interest -
- Property Tax $
- Home Insurance $
- HOA Fees $
- Monthly -
For a Fast & FREE Mortgage Pre-Approval Apply Now
Apply Now
 Apply Now
Apply Now- MLS#: TB8419696 ( Residential )
- Street Address: 4218 Carrollwood Village Drive
- Viewed: 8
- Price: $829,750
- Price sqft: $195
- Waterfront: No
- Year Built: 1979
- Bldg sqft: 4248
- Bedrooms: 4
- Total Baths: 3
- Full Baths: 3
- Garage / Parking Spaces: 3
- Days On Market: 11
- Additional Information
- Geolocation: 28.0558 / -82.5114
- County: HILLSBOROUGH
- City: TAMPA
- Zipcode: 33618
- Subdivision: Carrollwood Village
- Provided by: EDGE REAL ESTATE LLC
- Contact: Scott Molnar
- 727-323-3343

- DMCA Notice
Features
Building and Construction
- Covered Spaces: 0.00
- Exterior Features: French Doors, Private Mailbox, Rain Gutters, Sliding Doors
- Fencing: Fenced, Wood
- Flooring: Carpet, Ceramic Tile, Wood
- Living Area: 2936.00
- Roof: Shingle
Property Information
- Property Condition: Completed
Land Information
- Lot Features: Conservation Area, Cul-De-Sac, Oversized Lot, Sidewalk, Sloped
Garage and Parking
- Garage Spaces: 3.00
- Open Parking Spaces: 0.00
- Parking Features: Circular Driveway, Garage Door Opener, Garage
Eco-Communities
- Pool Features: Gunite
- Water Source: Public
Utilities
- Carport Spaces: 0.00
- Cooling: Central Air
- Heating: Electric, Heat Pump
- Pets Allowed: Yes
- Sewer: Private Sewer
- Utilities: Cable Available, Cable Connected, Fire Hydrant, Sprinkler Recycled, Underground Utilities, Water Connected
Finance and Tax Information
- Home Owners Association Fee Includes: Maintenance Grounds, Security
- Home Owners Association Fee: 954.00
- Insurance Expense: 0.00
- Net Operating Income: 0.00
- Other Expense: 0.00
- Tax Year: 2024
Other Features
- Appliances: Dishwasher, Disposal, Dryer, Electric Water Heater, Indoor Grill, Microwave, Refrigerator, Water Softener
- Association Name: Green Acre Properties
- Association Phone: 813-600-1100
- Country: US
- Interior Features: Cathedral Ceiling(s), Ceiling Fans(s), Crown Molding, Kitchen/Family Room Combo, Thermostat, Walk-In Closet(s), Wet Bar, Window Treatments
- Legal Description: Carrollwood Village Section 1 Unit No 4
- Levels: One
- Area Major: 33618 - Tampa / Carrollwood / Lake Carroll
- Occupant Type: Vacant
- Parcel Number: 019431-1548
- Style: Ranch
- View: Trees/Woods
- Zoning Code: RES SF CLA
Nearby Subdivisions
Bella Vita Sub
Benttree Estates
Brentwood Sub
Burnbrook Ph Two
Carrollwood Estates
Carrollwood Sub
Carrollwood Sub Unit 15
Carrollwood Village
Carrollwood Village Sec 1
Cherry Creek
Cherry Creek Unit 3
Cypress Run
East Village
Echols Lake Carroll Estates 4t
Eilers Platted Sub
Enclave Of Carrollwood
Greenmoor Sub 1st Add
Greenmoor Sub 2nd Add
Hampton Lakes Ph I
Hardaman Acres Sub
Hunters Lake
Indian Head Sub
Lake Ellen
Lake Ellen Estates Sub
Lake Magdalene Arms Estates Se
Lakeside Terrace
Laporte Estates
Moran Groves
North Forest Village
North Lakes Sec C
North Lakes Sec E
North Lakes Sec F
North Lakes Sec I
North Village
Not In Hernando
Ranchester
Ranchester Unit I
Retreat At Carrollwood
Tarawood
The Cloister
The Estates At White Trout Lak
The Hamlet
Twin Lake Terrace
Unplatted
White Trout Lake
White Trout Lake Sub
Similar Properties
Contact Info
- The Real Estate Professional You Deserve
- Mobile: 904.248.9848
- phoenixwade@gmail.com
