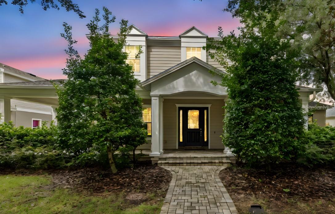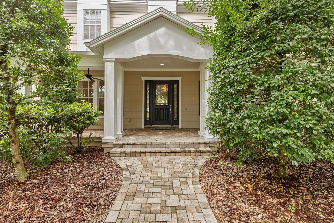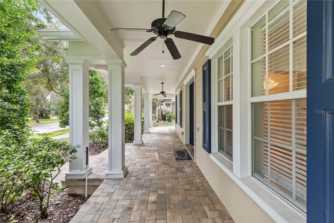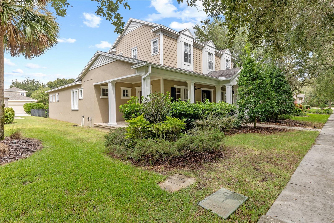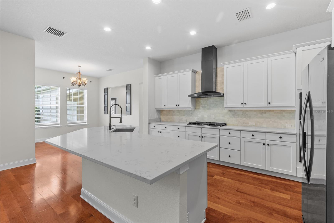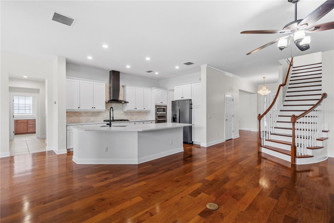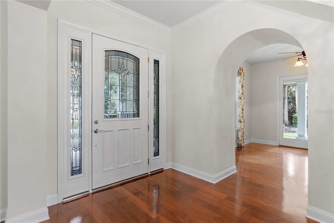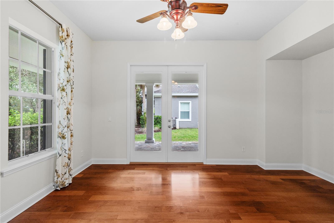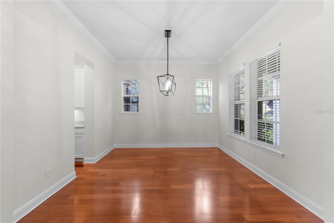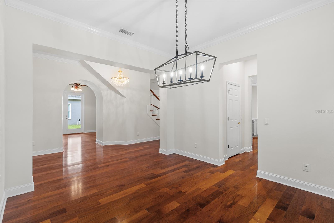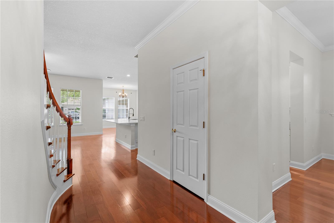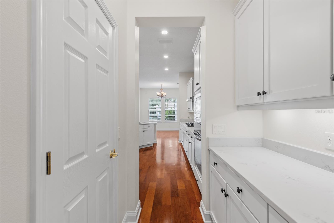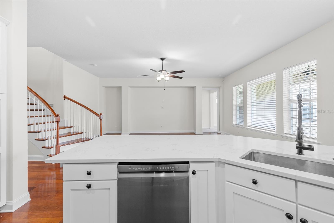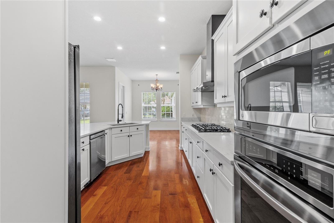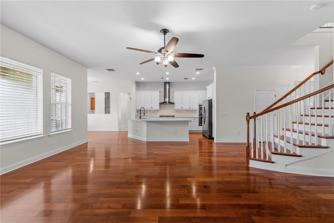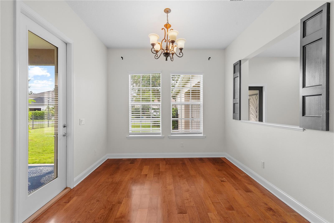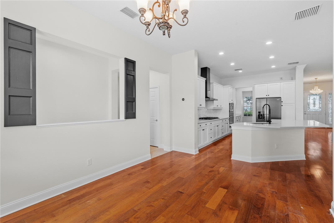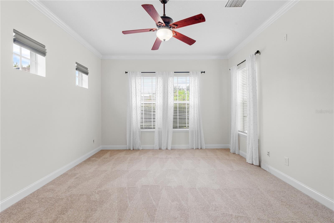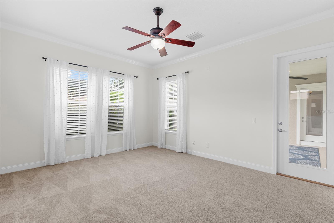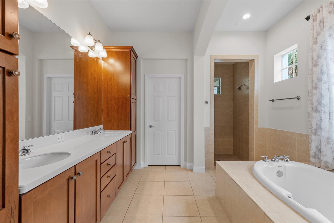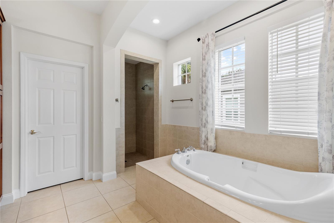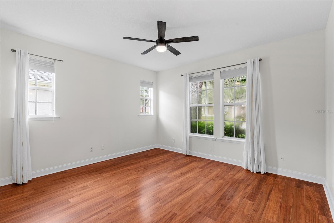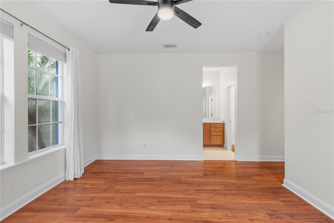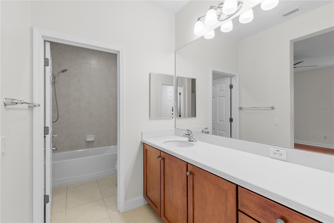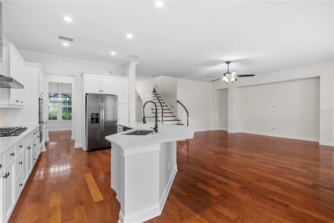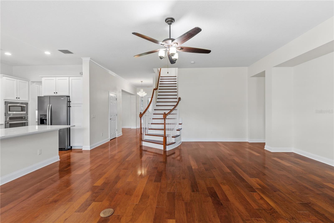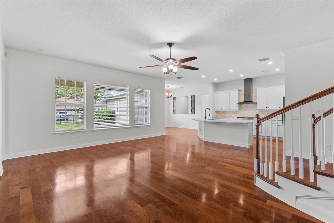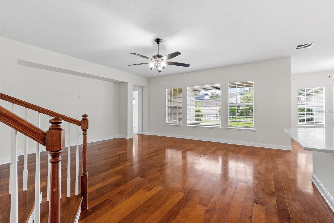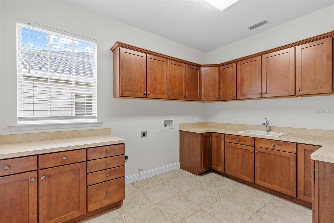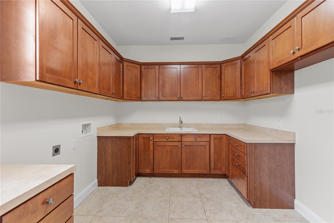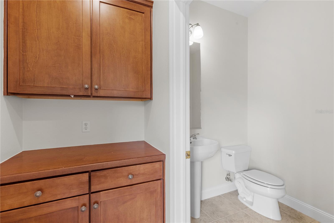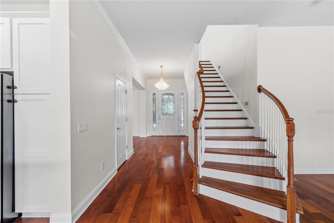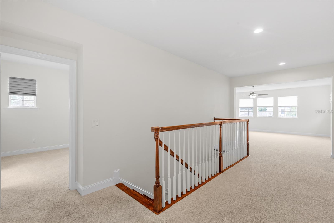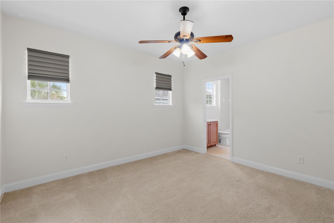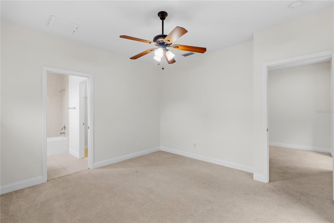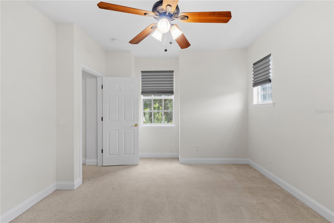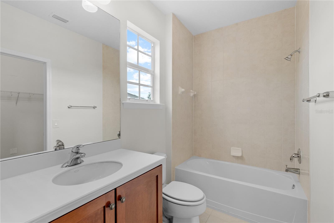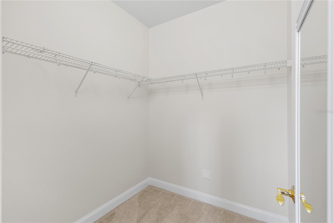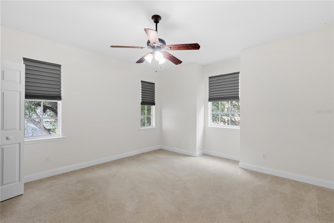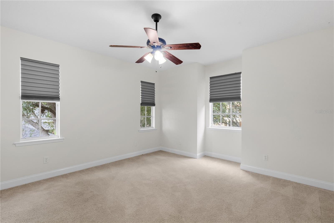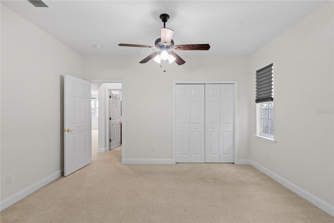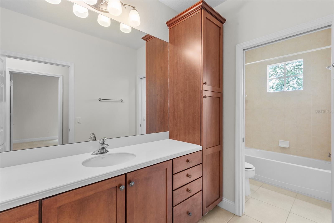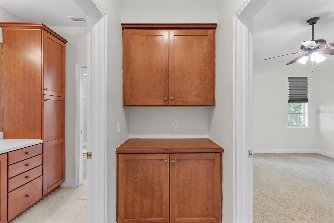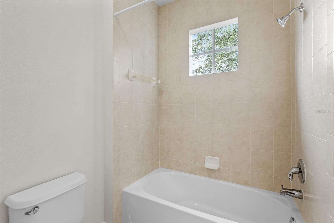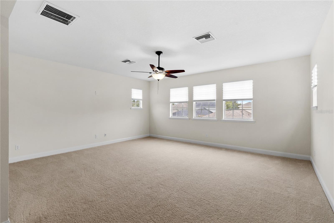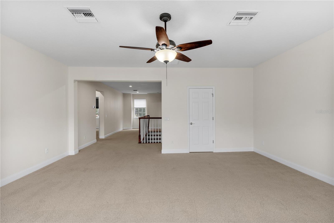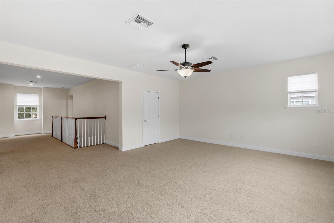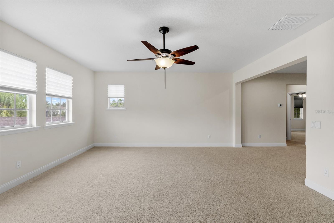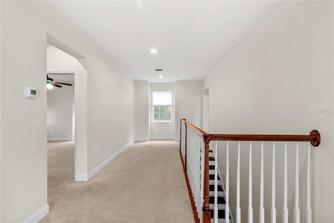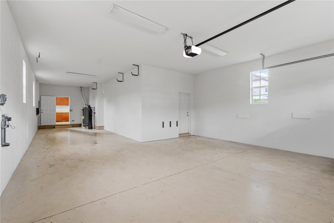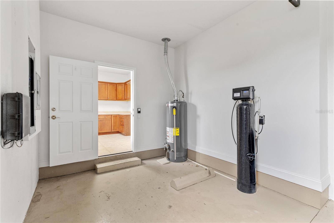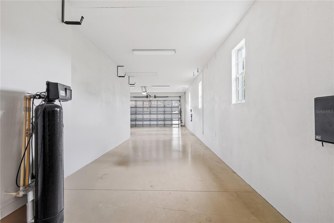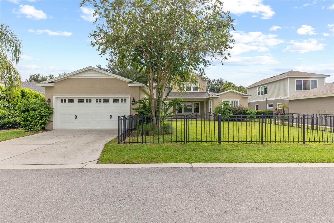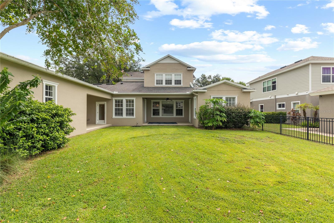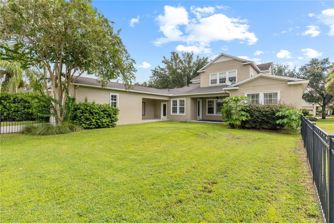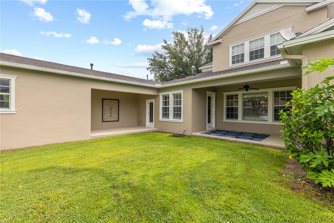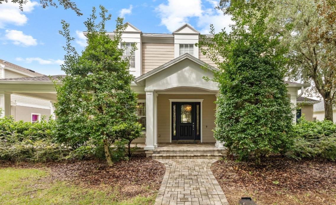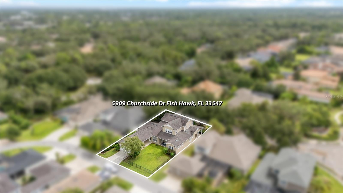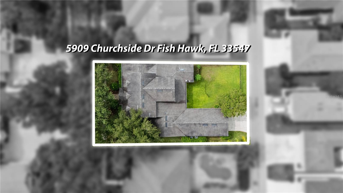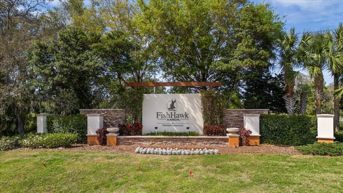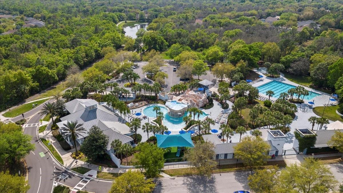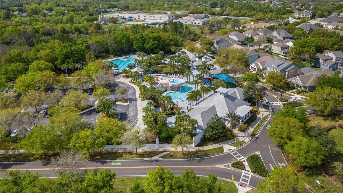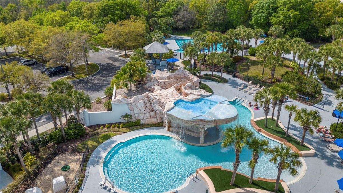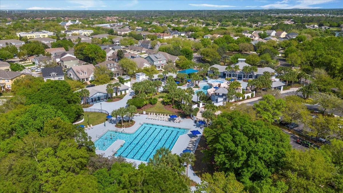PRICED AT ONLY: $849,000
Address: 5909 Churchside Drive, LITHIA, FL 33547
Description
Welcome home to this stunning 4 bedroom, 4.5 bath craftsman style residence offering timeless charm and abundant living space in the heart of the Garden District in FishHawk Ranch. From the moment you step through the grand entrance adorned with crown molding, youll be captivated by the elegance, freshly painted interior, and thoughtful design throughout.The beautifully updated kitchen features a gas range, modern finishes, and a spacious dinette, seamlessly flowing into the living room with custom built ins. Perfect for entertaining, this home also boasts a formal dining room for gatherings and celebrations.With two primary suites on the main level, each with walk in closets (one suite featuring two walk ins), this layout is ideal for multi generational living or a private in law retreat. An office with French doors opens onto the inviting wraparound porch, complete with classic detailingmaking it the perfect spot for morning coffee or evening relaxation. The office also includes a closet, offering flexibility as a 5th bedroom.The grand staircase leads to a generous bonus room and two additional bedrooms, providing a versatile space for family or guests. Outdoors, the home continues to impress with two covered porches in the back overlooking the fenced yarddesigned for dining al fresco, entertaining, or simply enjoying peaceful Florida evenings. A 3 car garage provides ample storage, and considerate touches like the water softener add everyday convenience.Located in the highly desirable, amenity rich community of FishHawk Ranch, youll enjoy resort style pools, parks, trails, fitness centers, and top rated schoolsall just minutes from your doorstep.
This home blends classic elegance, modern updates, and functional design, creating a truly rare find in one of Tampa Bays most sought after neighborhoods.
Property Location and Similar Properties
Payment Calculator
- Principal & Interest -
- Property Tax $
- Home Insurance $
- HOA Fees $
- Monthly -
For a Fast & FREE Mortgage Pre-Approval Apply Now
Apply Now
 Apply Now
Apply Now- MLS#: TB8420712 ( Residential )
- Street Address: 5909 Churchside Drive
- Viewed: 27
- Price: $849,000
- Price sqft: $151
- Waterfront: No
- Year Built: 2008
- Bldg sqft: 5617
- Bedrooms: 4
- Total Baths: 5
- Full Baths: 4
- 1/2 Baths: 1
- Garage / Parking Spaces: 3
- Days On Market: 16
- Additional Information
- Geolocation: 27.8464 / -82.2122
- County: HILLSBOROUGH
- City: LITHIA
- Zipcode: 33547
- Subdivision: Fishhawk Ranch Towncenter Phas
- Elementary School: Fishhawk Creek
- Middle School: Randall
- High School: Newsome
- Provided by: RE/MAX REALTEC GROUP INC
- Contact: Dylan Lawrence
- 727-789-5555

- DMCA Notice
Features
Building and Construction
- Covered Spaces: 0.00
- Exterior Features: Awning(s), French Doors, Lighting, Sidewalk, Storage
- Fencing: Fenced
- Flooring: Carpet, Tile, Wood
- Living Area: 4052.00
- Roof: Shingle
Land Information
- Lot Features: Level, Sidewalk
School Information
- High School: Newsome-HB
- Middle School: Randall-HB
- School Elementary: Fishhawk Creek-HB
Garage and Parking
- Garage Spaces: 3.00
- Open Parking Spaces: 0.00
Eco-Communities
- Water Source: Public
Utilities
- Carport Spaces: 0.00
- Cooling: Central Air
- Heating: Central
- Pets Allowed: Yes
- Sewer: Public Sewer
- Utilities: Cable Available, Electricity Available, Natural Gas Available, Sewer Available, Water Available
Finance and Tax Information
- Home Owners Association Fee Includes: Pool, Recreational Facilities
- Home Owners Association Fee: 125.00
- Insurance Expense: 0.00
- Net Operating Income: 0.00
- Other Expense: 0.00
- Tax Year: 2024
Other Features
- Appliances: Built-In Oven, Dishwasher, Disposal, Gas Water Heater, Range, Range Hood, Refrigerator, Water Softener
- Association Name: Grand Manors
- Association Phone: :1-855-947-2636
- Country: US
- Interior Features: Ceiling Fans(s), Crown Molding, Eat-in Kitchen, High Ceilings, Kitchen/Family Room Combo, Primary Bedroom Main Floor, Split Bedroom, Walk-In Closet(s), Window Treatments
- Legal Description: FISHHAWK RANCH TOWNCENTER PHASE 2A LOT 3 BLOCK EE-3
- Levels: Two
- Area Major: 33547 - Lithia
- Occupant Type: Vacant
- Parcel Number: U-28-30-21-770-EE0003-00003.0
- Possession: Close Of Escrow
- Style: Craftsman
- Views: 27
- Zoning Code: PD
Nearby Subdivisions
B D Hawkstone Ph 2
B D Hawkstone Ph I
B And D Hawkstone
Channing Park
Channing Park 70 Foot Single F
Channing Park Phase 2
Chapman Estates
Corbett Road Sub
Enclave At Channing Park
Enclave At Channing Park Ph
Fiishhawk Ranch West Ph 2a
Fiishhawk Ranch West Ph 2a/
Fish Hawk Trails
Fish Hawk Trails Un 1 2
Fishhawk Chapman Crossing
Fishhawk Ranch
Fishhawk Ranch Parkside Villa
Fishhawk Ranch Preserve
Fishhawk Ranch Pg 2
Fishhawk Ranch Ph 1
Fishhawk Ranch Ph 1 Unit 1b1
Fishhawk Ranch Ph 1 Unit 1b2
Fishhawk Ranch Ph 2 Parcels S
Fishhawk Ranch Ph 2 Prcl
Fishhawk Ranch Ph 2 Prcl D
Fishhawk Ranch Ph 2 Prcl Ii
Fishhawk Ranch Ph 2 Tr 1
Fishhawk Ranch Towncenter Phas
Fishhawk Ranch Tr 8 Pt
Fishhawk Ranch West
Fishhawk Ranch West Ph 1a
Fishhawk Ranch West Ph 1b/1c
Fishhawk Ranch West Ph 1b1c
Fishhawk Ranch West Ph 2a
Fishhawk Ranch West Ph 2a2b
Fishhawk Ranch West Ph 3a
Fishhawk Ranch West Ph 3b
Fishhawk Ranch West Ph 4a
Fishhawk Ranch West Ph 6
Fishhawk Ranch West Phase 1b1c
Hammock Oaks Reserve
Hawk Creek Reserve
Hawkstone
Hinton Hawkstone
Hinton Hawkstone Ph 1a1
Hinton Hawkstone Ph 1a2
Hinton Hawkstone Ph 1b
Hinton Hawkstone Ph 2a 2b2
Keysville Estates
Leaning Oak Lane
Mannhurst Oak Manors
Martindale Acres
Not In Hernando
Powerline Minor Sub
Preserve At Fishhawk Ranch Pah
Preserve At Fishhawk Ranch Pha
Starling At Fishhawk Ph 1b1
Starling At Fishhawk Ph 1c
Starling At Fishhawk Ph 1c/
Starling At Fishhawk Ph 2c2
Unplatted
Wendel Wood
Similar Properties
Contact Info
- The Real Estate Professional You Deserve
- Mobile: 904.248.9848
- phoenixwade@gmail.com
