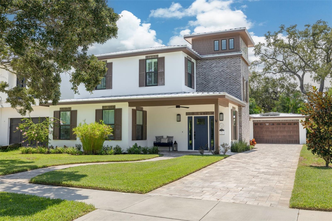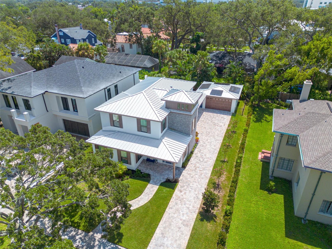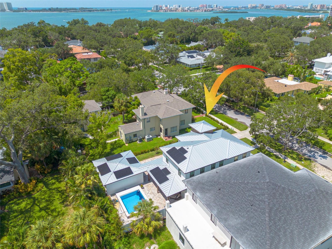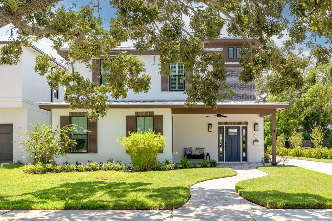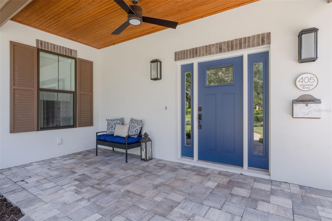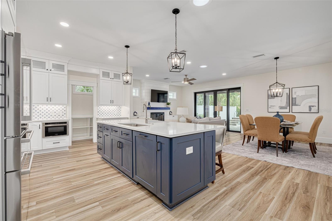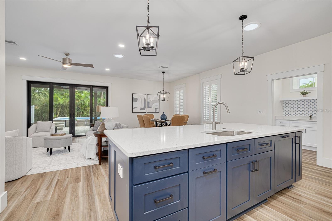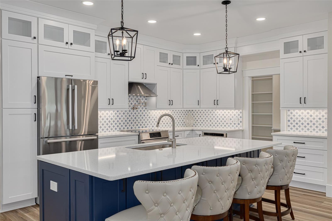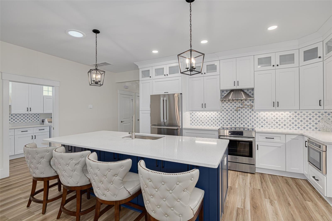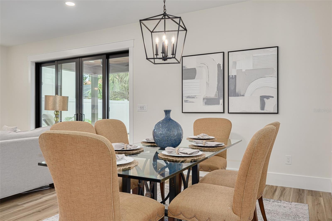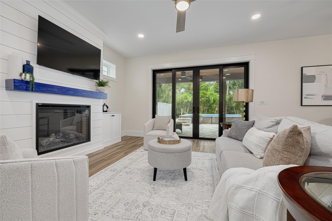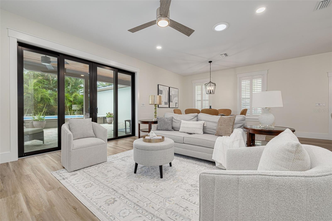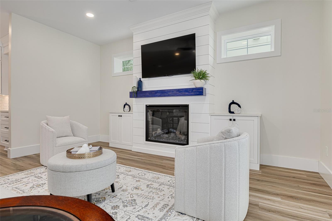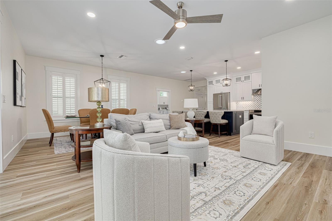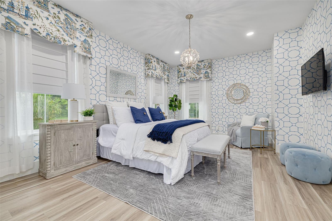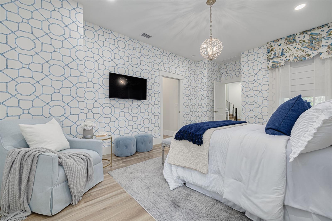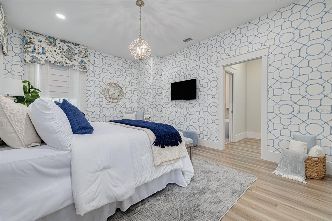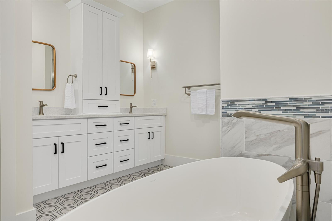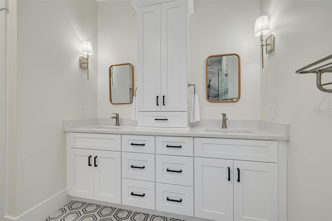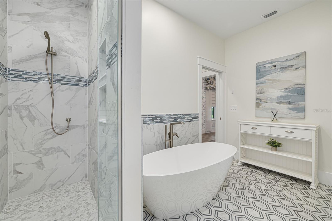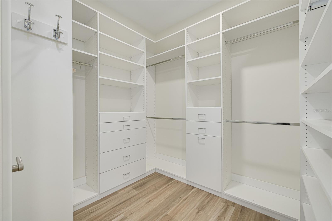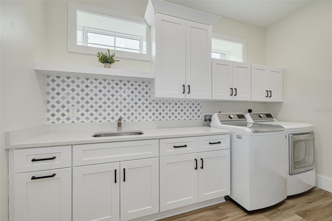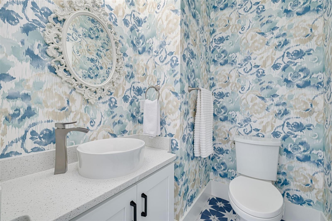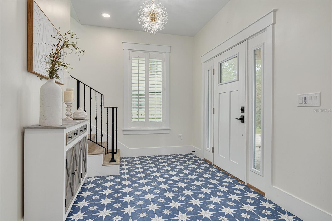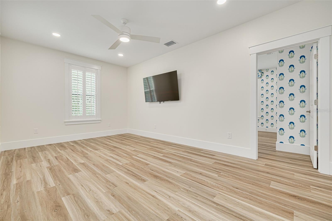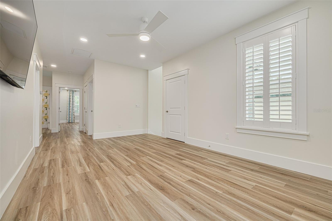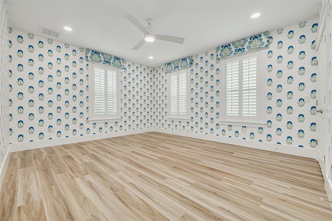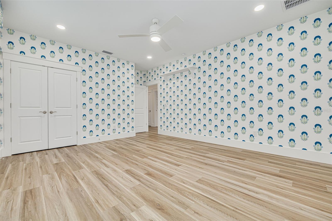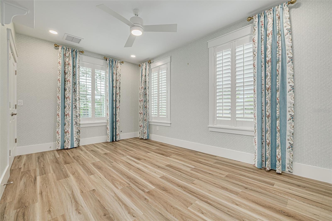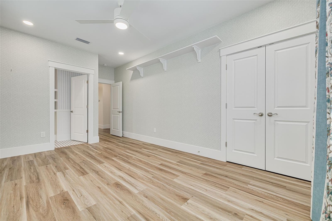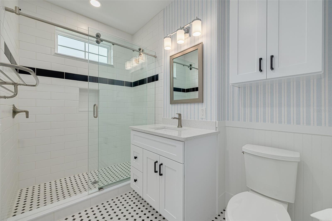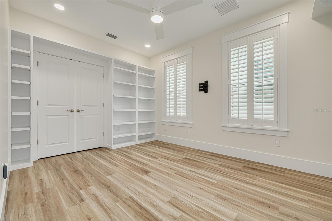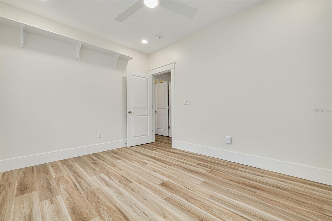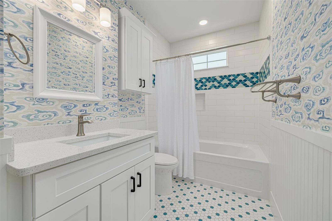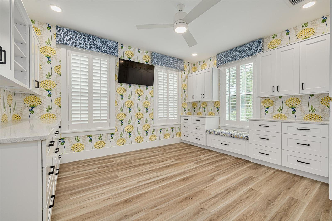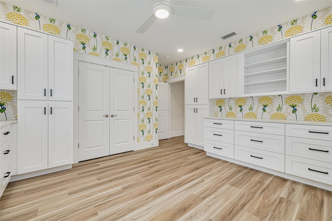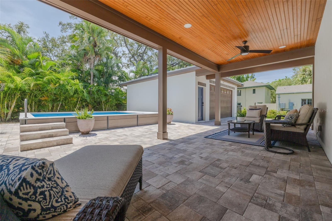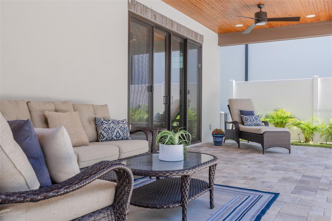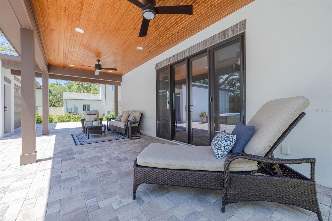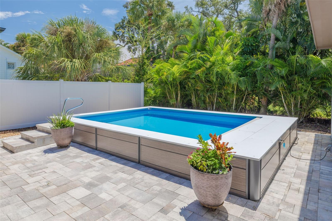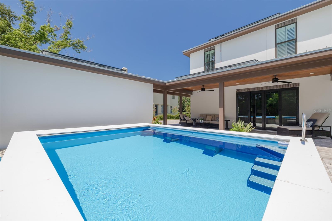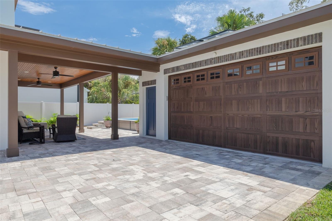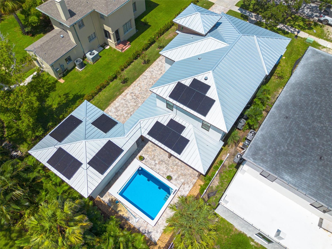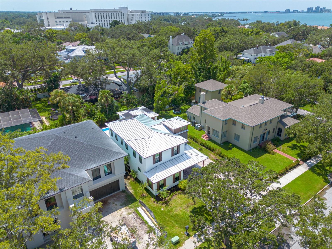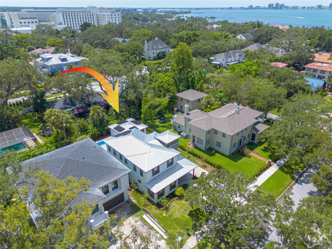PRICED AT ONLY: $1,500,000
Address: 405 Jasmine Way, CLEARWATER, FL 33756
Description
Tucked away on one of Clearwaters most exclusive and historic streets in the coveted Harbor Oaks neighborhood, this newer construction masterpiecebuilt in 2022combines Italianate inspired architecture with modern sophistication. A timeless treasure, the residence features 5 bedrooms and 3.5 bathrooms, including a luxurious primary suite conveniently located on the first floor. Designed for both elegance and function, the open floor plan is enhanced by abundant natural light, exceptional storage, and refined finishes throughout. An upstairs loft offers additional living space, perfect for a home office, media room, or lounge. Every detail reflects quality and comfortfrom hurricane rated windows, Bosch appliances, and custom Closets by Design systems in every closet, to a 14x16 spa offering the ultimate in relaxation. Modern innovation elevates daily living with solar panels, a gas tankless water heater, and an electric vehicle charging station. Ideally located in a non flood, non evacuation zone, the home also offers peace of mind alongside its luxury features. Just steps away, residents enjoy the iconic Magnolia Fishing Dock, where evenings unfold with breathtaking sunsets over the Gulf. The home is also just a short distance from the reimagined Coachman Park, world class entertainment at the Capitol Theatre and The Sound, and the vibrant shops and restaurants of Downtown Clearwater. Outdoor enthusiasts will appreciate nearby golf courses, the Pinellas Trail, Belleair Country Club, marinas, and of course, and the powder soft sands of Clearwater Beachjust minutes away by foot or bike. Blending the timeless character of Harbor Oaks with todays finest luxuries, this residence offers a rare opportunity waiting for you.
Property Location and Similar Properties
Payment Calculator
- Principal & Interest -
- Property Tax $
- Home Insurance $
- HOA Fees $
- Monthly -
For a Fast & FREE Mortgage Pre-Approval Apply Now
Apply Now
 Apply Now
Apply Now- MLS#: TB8420915 ( Residential )
- Street Address: 405 Jasmine Way
- Viewed: 141
- Price: $1,500,000
- Price sqft: $348
- Waterfront: No
- Year Built: 2022
- Bldg sqft: 4315
- Bedrooms: 5
- Total Baths: 4
- Full Baths: 3
- 1/2 Baths: 1
- Garage / Parking Spaces: 2
- Days On Market: 52
- Additional Information
- Geolocation: 27.9561 / -82.802
- County: PINELLAS
- City: CLEARWATER
- Zipcode: 33756
- Subdivision: Harbor Oaks
- Elementary School: Belleair Elementary PN
- Middle School: Largo Middle PN
- High School: Clearwater High PN
- Provided by: COLDWELL BANKER REALTY
- Contact: Julie Kelsey
- 727-781-3700

- DMCA Notice
Features
Building and Construction
- Covered Spaces: 0.00
- Exterior Features: French Doors, Private Mailbox
- Fencing: Vinyl
- Flooring: Tile, Vinyl
- Living Area: 3131.00
- Roof: Metal
Land Information
- Lot Features: Historic District, City Limits, Landscaped, Paved
School Information
- High School: Clearwater High-PN
- Middle School: Largo Middle-PN
- School Elementary: Belleair Elementary-PN
Garage and Parking
- Garage Spaces: 2.00
- Open Parking Spaces: 0.00
- Parking Features: Driveway, Electric Vehicle Charging Station(s), Garage Door Opener
Eco-Communities
- Water Source: Public
Utilities
- Carport Spaces: 0.00
- Cooling: Central Air
- Heating: Central
- Pets Allowed: Cats OK, Dogs OK
- Sewer: Public Sewer
- Utilities: Public
Finance and Tax Information
- Home Owners Association Fee: 50.00
- Insurance Expense: 0.00
- Net Operating Income: 0.00
- Other Expense: 0.00
- Tax Year: 2024
Other Features
- Appliances: Dishwasher, Disposal, Dryer, Exhaust Fan, Gas Water Heater, Microwave, Range, Refrigerator, Tankless Water Heater, Washer
- Country: US
- Interior Features: Built-in Features, Ceiling Fans(s), Crown Molding, High Ceilings, Living Room/Dining Room Combo, Open Floorplan, Primary Bedroom Main Floor, Solid Surface Counters, Walk-In Closet(s), Window Treatments
- Legal Description: HARBOR OAKS E 50FT OF LOT 52A & W 10FT OF LOT 50
- Levels: Two
- Area Major: 33756 - Clearwater/Belleair
- Occupant Type: Vacant
- Parcel Number: 16-29-15-36270-000-0521
- Views: 141
Nearby Subdivisions
Barnes Sub
Bel-keene
Belkeene
Belleview Court
Belmont Sub
Belmont Sub 2nd Add
Brookhill
Clearwater
Dixsons Mac Sub
Druid Groves Rep
Druid Hills
Duncans A H Resub
Forrest Hill Estates
Gates Knoll
Gates Knoll 1st Add
Harbor Oaks
Highland Lake Sub 3rd Add
Highland Lake Sub 4th Add
Lakeview Estates
Lakeview Estates 1st Add
Lakeview Heights
Leisure Acres
Magnolia Heights
Magnolia Park
Mcveigh Sub
Mcveigh Sub 1st Add
Meadow Creek
Milton Park
Moase Harrison Sub
Monterey Gardens
Mount Orange Rev
Normandy Park Oaks Condo
Normandy Park South
Oak Acres Add
Parkwood 2nd Add
Pinellas County
Rogers Sub
Rollins Sub
Rosery Grove Villa
Salls 1st Add
Sirmons Heights
Starr Saverys Add
Suncrest Terrace
Sunny Park Groves
Woodridge Estates
Contact Info
- The Real Estate Professional You Deserve
- Mobile: 904.248.9848
- phoenixwade@gmail.com
